$1,549,888
Available - For Sale
Listing ID: N12045994
57 Betty May Cres , East Gwillimbury, L9N 1S2, York
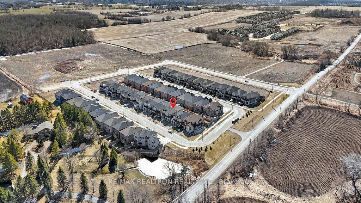
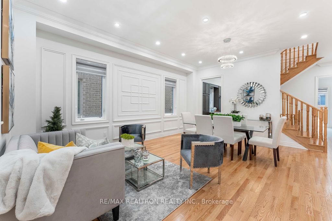
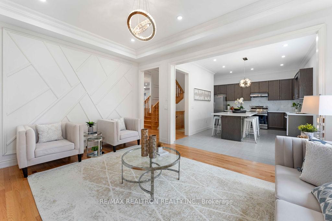
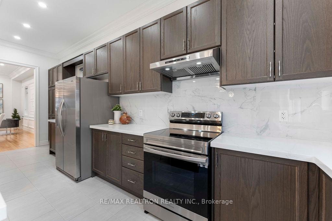
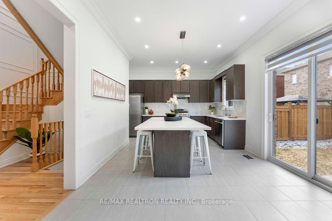
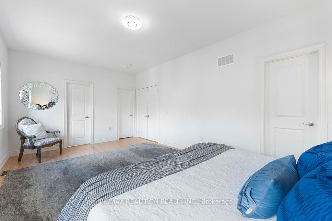
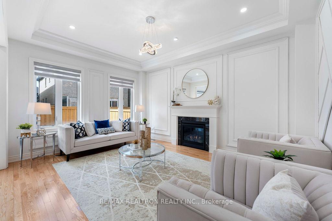
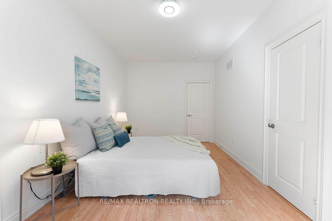
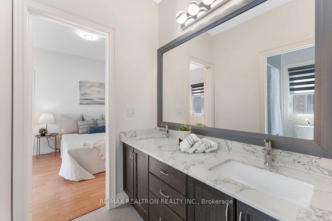
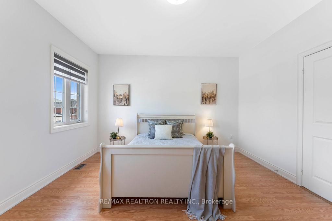
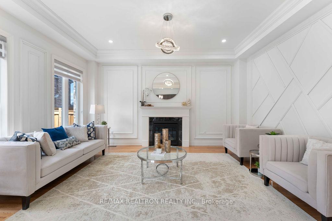
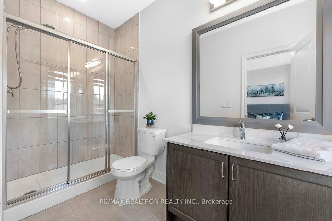
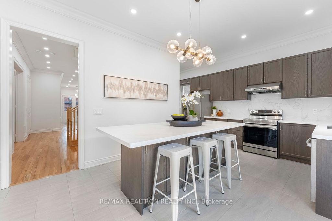
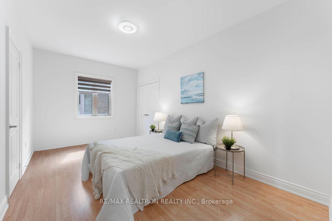
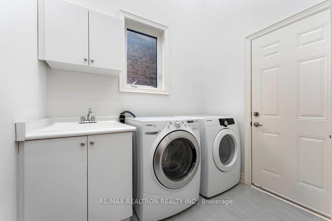
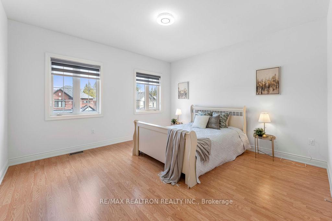
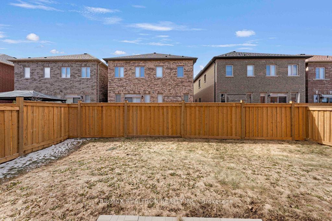
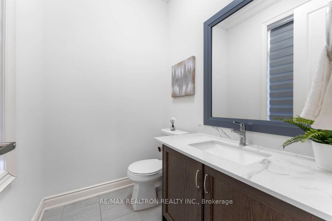
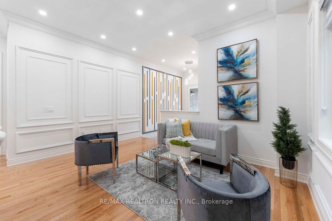
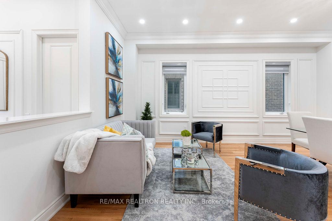
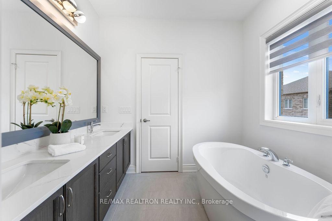
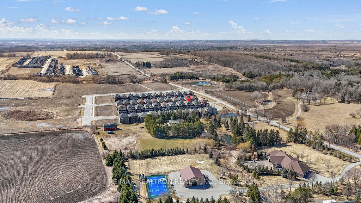
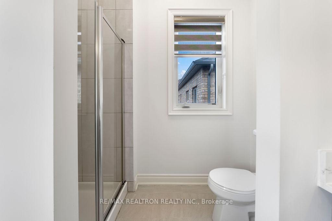
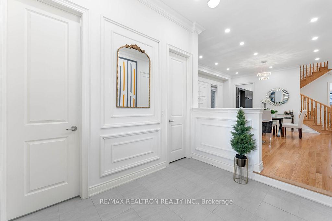
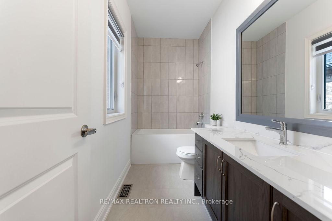
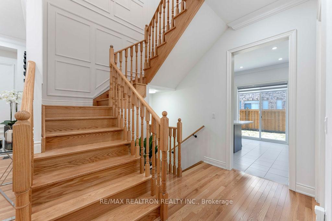
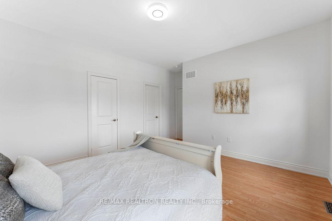

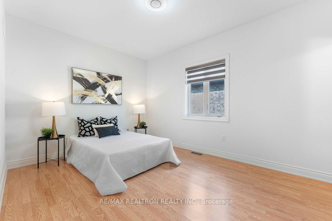
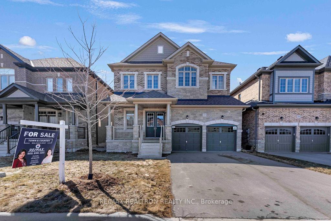
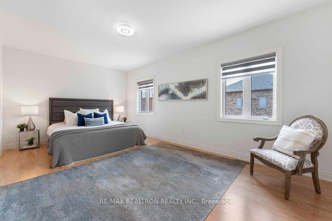
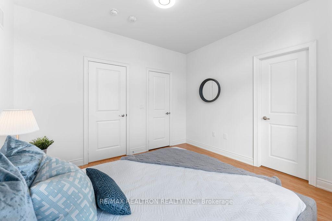
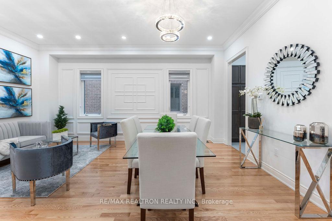
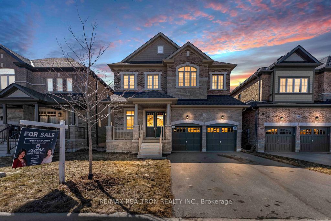
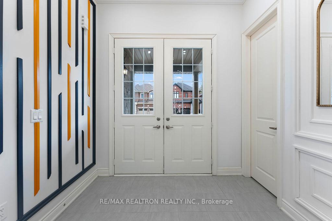
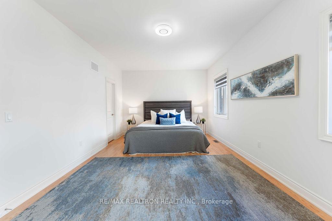
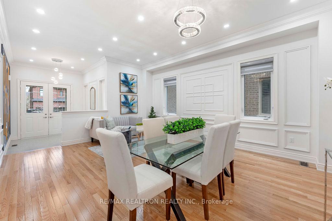

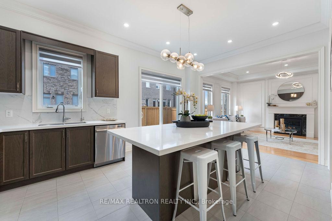
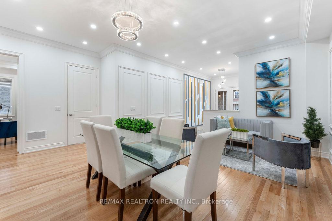
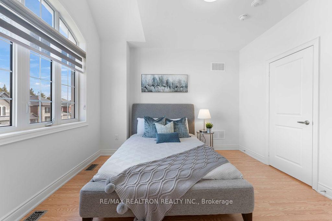

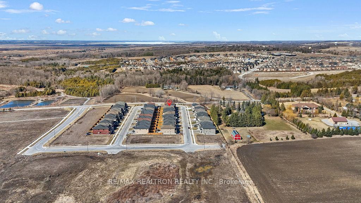
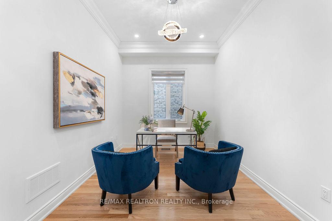
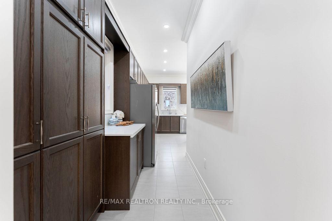
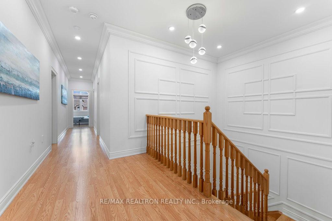
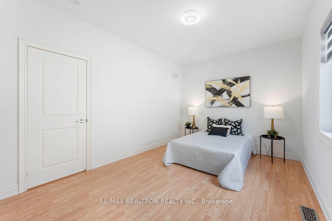
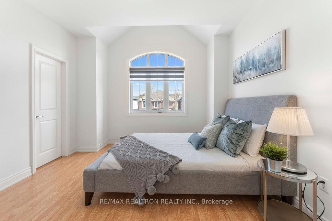
















































| This stunning detached home offers 3,324 sq. ft. of luxurious living space with remarkable upgrades throughout. This home has 5 Bedrooms, 4.5 bathrooms. The main floor boasts 10-foot ceilings, crown moldings, recessed lighting, French doors, and a chef-inspired kitchen featuring a large center island, quartz countertops, and stainless steel appliances, butlers pantry, upgraded chandaliers. The second floor is home to five spacious bedrooms, each with generous closet space, including three ensuites and a 5-piece master ensuite with dual walk-in closets. The basement provides two access points, a rough-in for a bathroom, and potential for separate living. Additional features include a main-floor laundry room, direct access to garage and a main floor office/Den. |
| Price | $1,549,888 |
| Taxes: | $6902.00 |
| Occupancy: | Owner |
| Address: | 57 Betty May Cres , East Gwillimbury, L9N 1S2, York |
| Directions/Cross Streets: | Leslie/Doane |
| Rooms: | 10 |
| Bedrooms: | 5 |
| Bedrooms +: | 1 |
| Family Room: | T |
| Basement: | Unfinished |
| Level/Floor | Room | Length(ft) | Width(ft) | Descriptions | |
| Room 1 | Ground | Living Ro | 18.99 | 14.83 | Hardwood Floor, Pot Lights, Crown Moulding |
| Room 2 | Ground | Dining Ro | 18.99 | 14.83 | Hardwood Floor, Pot Lights, Combined w/Living |
| Room 3 | Ground | Family Ro | 16.66 | 12.66 | Hardwood Floor, Pot Lights, Crown Moulding |
| Room 4 | Ground | Kitchen | 18.5 | 12 | Quartz Counter, Stainless Steel Appl, W/O To Yard |
| Room 5 | Ground | Office | 12.66 | 9.32 | Hardwood Floor, Pot Lights, French Doors |
| Room 6 | Second | Primary B | 20.17 | 12 | 5 Pc Ensuite, Walk-In Closet(s), His and Hers Closets |
| Room 7 | Second | Bedroom 2 | 14.01 | 10.43 | 4 Pc Ensuite, Walk-In Closet(s), Large Window |
| Room 8 | Second | Bedroom 3 | 12 | 11.91 | 3 Pc Ensuite, Walk-In Closet(s), Large Window |
| Room 9 | Second | Bedroom 4 | 14.01 | 13.25 | Semi Ensuite, Walk-In Closet(s), Large Window |
| Room 10 | Second | Bedroom 5 | 16.56 | 10 | Semi Ensuite, Double Closet, Large Window |
| Room 11 |
| Washroom Type | No. of Pieces | Level |
| Washroom Type 1 | 2 | Ground |
| Washroom Type 2 | 5 | Second |
| Washroom Type 3 | 4 | Second |
| Washroom Type 4 | 3 | Second |
| Washroom Type 5 | 0 |
| Total Area: | 0.00 |
| Approximatly Age: | 0-5 |
| Property Type: | Detached |
| Style: | 2-Storey |
| Exterior: | Stone, Brick |
| Garage Type: | Built-In |
| (Parking/)Drive: | Private |
| Drive Parking Spaces: | 2 |
| Park #1 | |
| Parking Type: | Private |
| Park #2 | |
| Parking Type: | Private |
| Pool: | None |
| Approximatly Age: | 0-5 |
| Approximatly Square Footage: | 3000-3500 |
| CAC Included: | N |
| Water Included: | N |
| Cabel TV Included: | N |
| Common Elements Included: | N |
| Heat Included: | N |
| Parking Included: | N |
| Condo Tax Included: | N |
| Building Insurance Included: | N |
| Fireplace/Stove: | N |
| Heat Type: | Forced Air |
| Central Air Conditioning: | Central Air |
| Central Vac: | N |
| Laundry Level: | Syste |
| Ensuite Laundry: | F |
| Sewers: | Sewer |
$
%
Years
This calculator is for demonstration purposes only. Always consult a professional
financial advisor before making personal financial decisions.
| Although the information displayed is believed to be accurate, no warranties or representations are made of any kind. |
| RE/MAX REALTRON REALTY INC. |
- Listing -1 of 0
|
|

Gaurang Shah
Licenced Realtor
Dir:
416-841-0587
Bus:
905-458-7979
Fax:
905-458-1220
| Virtual Tour | Book Showing | Email a Friend |
Jump To:
At a Glance:
| Type: | Freehold - Detached |
| Area: | York |
| Municipality: | East Gwillimbury |
| Neighbourhood: | Queensville |
| Style: | 2-Storey |
| Lot Size: | x 100.07(Feet) |
| Approximate Age: | 0-5 |
| Tax: | $6,902 |
| Maintenance Fee: | $0 |
| Beds: | 5+1 |
| Baths: | 5 |
| Garage: | 0 |
| Fireplace: | N |
| Air Conditioning: | |
| Pool: | None |
Locatin Map:
Payment Calculator:

Listing added to your favorite list
Looking for resale homes?

By agreeing to Terms of Use, you will have ability to search up to 301451 listings and access to richer information than found on REALTOR.ca through my website.


