$899,000
Available - For Sale
Listing ID: W12045034
1851 McCoy Aven , Burlington, L7L 7M2, Halton
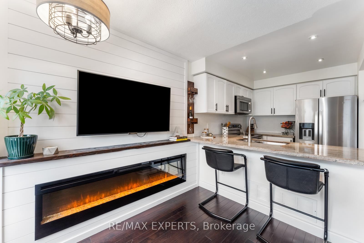
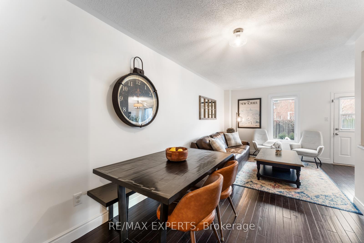
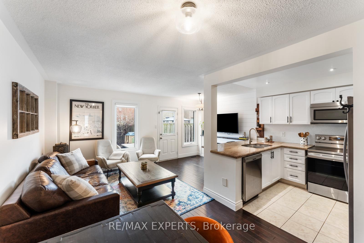
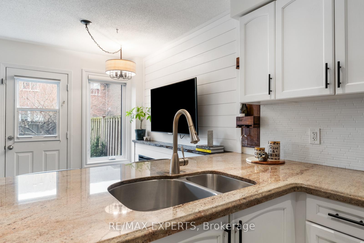
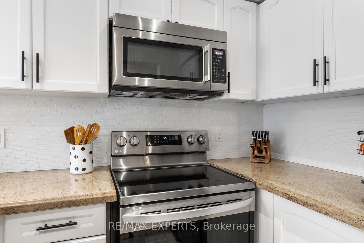
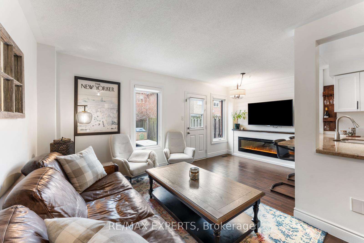
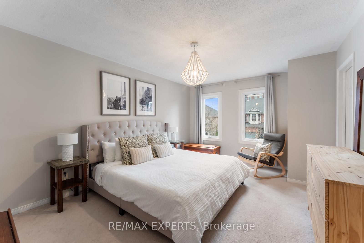
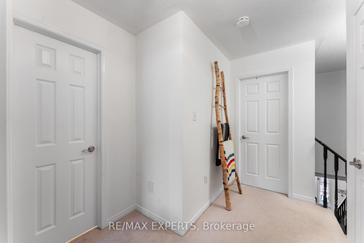
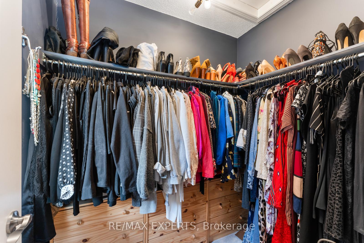
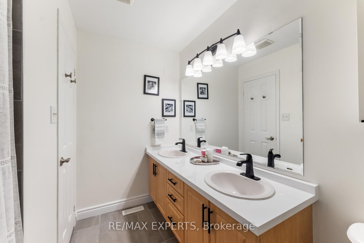
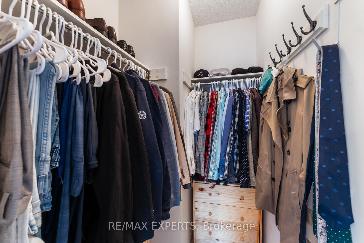
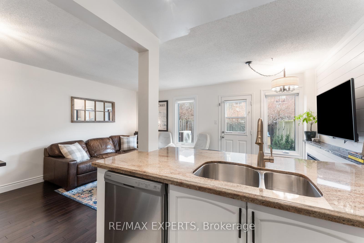
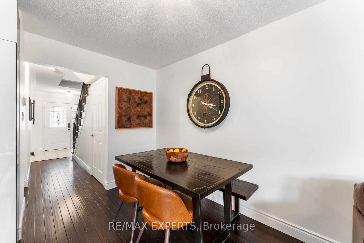
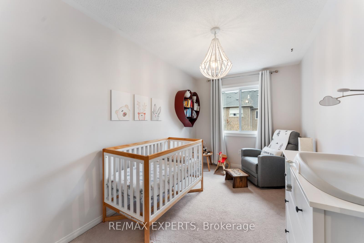
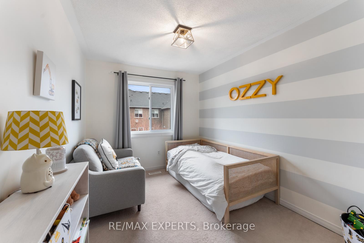
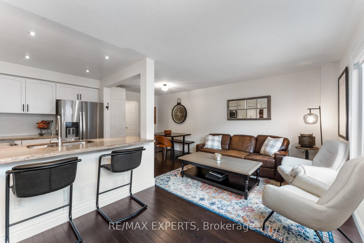
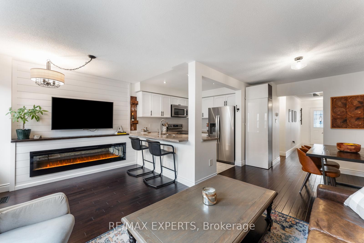
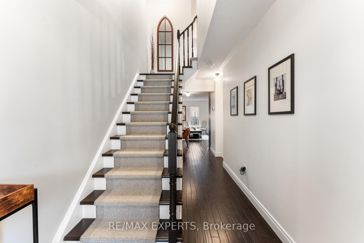
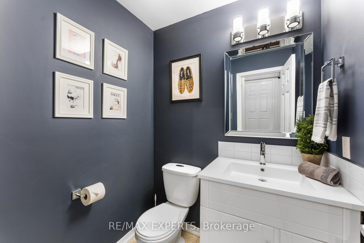
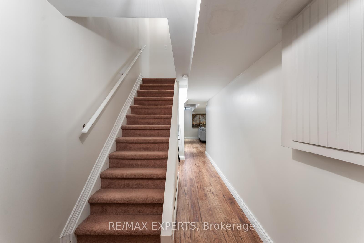
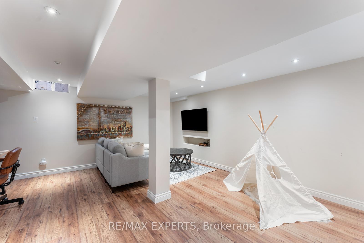
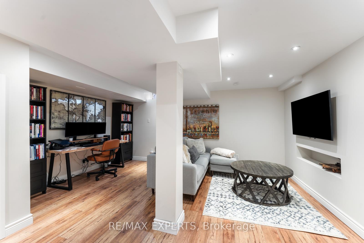
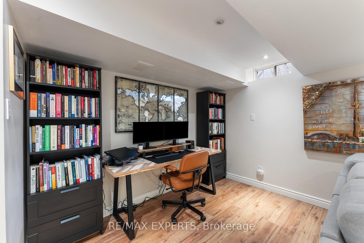
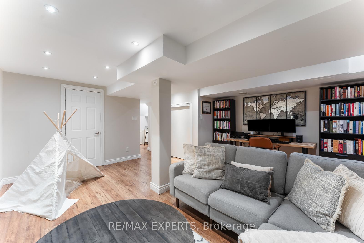
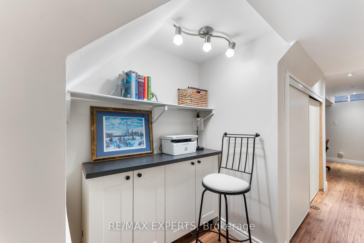
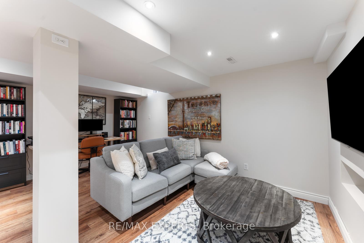
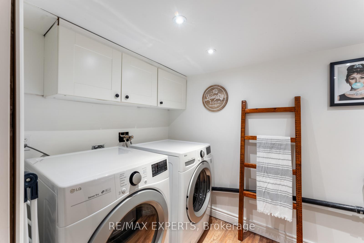
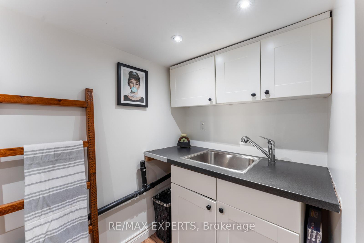
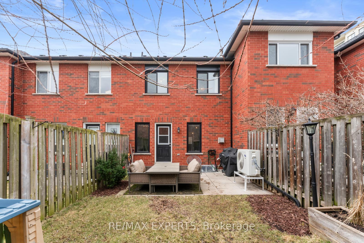
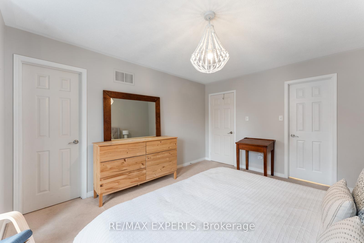
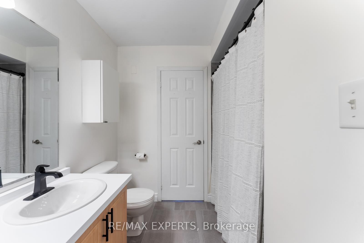
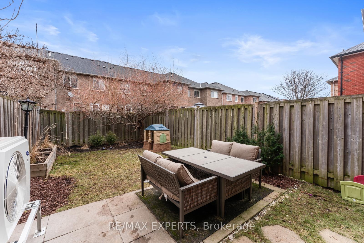
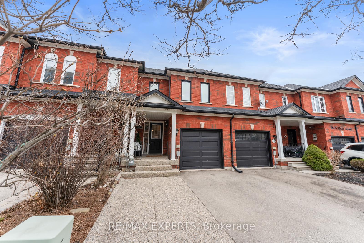
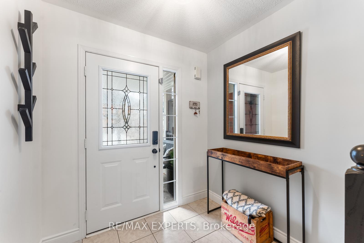
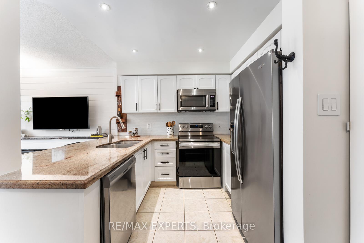
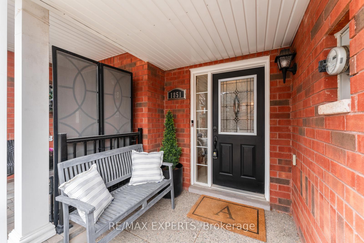
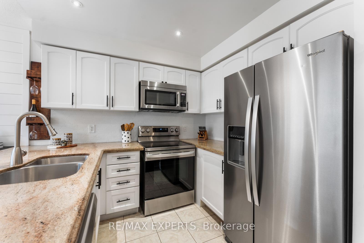
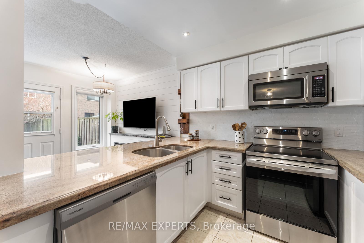
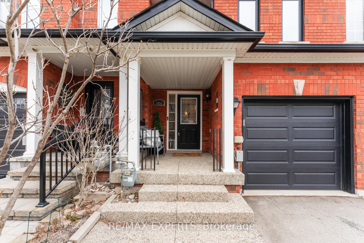







































| Discover the perfect blend of style and functionality in this meticulously updated 3-bedroom, 2-bathroom home, perfect for first-time buyers and nestled in a welcoming, family-friendly neighborhood! With over 1,500 sq. ft. of living space, this home features a modern kitchen with granite countertops, a breakfast bar, pot lights, all new stainless steel appliances, and ample storage. The bright, open-concept main level flows seamlessly to a private, fully fenced yard with a gas BBQ hookup-perfect for entertaining. Upstairs, the spacious primary bedroom boasts a walk-in closet and ensuite privileges, while two additional bedrooms offer ample closet space and a freshly renovated bathroom. The finished lower level provides a versatile recreation area with ensuite laundry for added convenience. Enjoy tandem driveway parking for two cars and inside access to the garage. Plus, you're just a short walk from numerous amenities and transit! Don't miss out on this move-in-ready gem! All New Appliances 2021 - Windows 2023 - 72"Dimplex Electric Fireplace 2021 - Energy Efficient Heat Pump, Furnace & Ecobee Thermostat 2023. |
| Price | $899,000 |
| Taxes: | $3966.42 |
| Occupancy by: | Owner |
| Address: | 1851 McCoy Aven , Burlington, L7L 7M2, Halton |
| Directions/Cross Streets: | Appleby/Ironstone/McCoy |
| Rooms: | 7 |
| Rooms +: | 0 |
| Bedrooms: | 3 |
| Bedrooms +: | 0 |
| Family Room: | T |
| Basement: | Finished |
| Level/Floor | Room | Length(ft) | Width(ft) | Descriptions | |
| Room 1 | Main | Foyer | 6.2 | 6.1 | Tile Floor, Closet, W/O To Garage |
| Room 2 | Main | Kitchen | 7.81 | 8.33 | Pot Lights, Stainless Steel Appl, Breakfast Bar |
| Room 3 | Main | Living Ro | 17.02 | 9.02 | Electric Fireplace, Hardwood Floor, W/O To Yard |
| Room 4 | Main | Dining Ro | 9.02 | 10 | Hardwood Floor, Combined w/Kitchen, Combined w/Living |
| Room 5 | Main | Bathroom | 3.54 | 4.79 | 2 Pc Bath |
| Room 6 | Second | Primary B | 16.4 | 11.71 | Large Window, Walk-In Closet(s), Broadloom |
| Room 7 | Second | Bedroom 2 | 13.48 | 8 | Walk-In Closet(s), Broadloom |
| Room 8 | Second | Bedroom 3 | 11.15 | 8.76 | Broadloom |
| Room 9 | Second | Bathroom | 16.4 | 9.35 | 4 Pc Bath |
| Room 10 | Basement | Recreatio | 16.5 | 16.5 | Laminate |
| Room 11 | Basement | Laundry | 6.1 | 9.51 | Laundry Sink, Laminate |
| Washroom Type | No. of Pieces | Level |
| Washroom Type 1 | 4 | Second |
| Washroom Type 2 | 2 | Main |
| Washroom Type 3 | 0 | |
| Washroom Type 4 | 0 | |
| Washroom Type 5 | 0 |
| Total Area: | 0.00 |
| Approximatly Age: | 16-30 |
| Property Type: | Att/Row/Townhouse |
| Style: | 2-Storey |
| Exterior: | Brick |
| Garage Type: | Attached |
| (Parking/)Drive: | Available |
| Drive Parking Spaces: | 2 |
| Park #1 | |
| Parking Type: | Available |
| Park #2 | |
| Parking Type: | Available |
| Pool: | None |
| Approximatly Age: | 16-30 |
| Approximatly Square Footage: | 1500-2000 |
| Property Features: | Park, Library |
| CAC Included: | N |
| Water Included: | N |
| Cabel TV Included: | N |
| Common Elements Included: | N |
| Heat Included: | N |
| Parking Included: | N |
| Condo Tax Included: | N |
| Building Insurance Included: | N |
| Fireplace/Stove: | N |
| Heat Type: | Forced Air |
| Central Air Conditioning: | Central Air |
| Central Vac: | Y |
| Laundry Level: | Syste |
| Ensuite Laundry: | F |
| Sewers: | Sewer |
$
%
Years
This calculator is for demonstration purposes only. Always consult a professional
financial advisor before making personal financial decisions.
| Although the information displayed is believed to be accurate, no warranties or representations are made of any kind. |
| RE/MAX EXPERTS |
- Listing -1 of 0
|
|

Gaurang Shah
Licenced Realtor
Dir:
416-841-0587
Bus:
905-458-7979
Fax:
905-458-1220
| Virtual Tour | Book Showing | Email a Friend |
Jump To:
At a Glance:
| Type: | Freehold - Att/Row/Townhouse |
| Area: | Halton |
| Municipality: | Burlington |
| Neighbourhood: | Uptown |
| Style: | 2-Storey |
| Lot Size: | x 98.43(Feet) |
| Approximate Age: | 16-30 |
| Tax: | $3,966.42 |
| Maintenance Fee: | $0 |
| Beds: | 3 |
| Baths: | 2 |
| Garage: | 0 |
| Fireplace: | N |
| Air Conditioning: | |
| Pool: | None |
Locatin Map:
Payment Calculator:

Listing added to your favorite list
Looking for resale homes?

By agreeing to Terms of Use, you will have ability to search up to 285493 listings and access to richer information than found on REALTOR.ca through my website.


