$749,900
Available - For Sale
Listing ID: X12045689
487 Glen Ross Road , Quinte West, K0K 2C0, Hastings
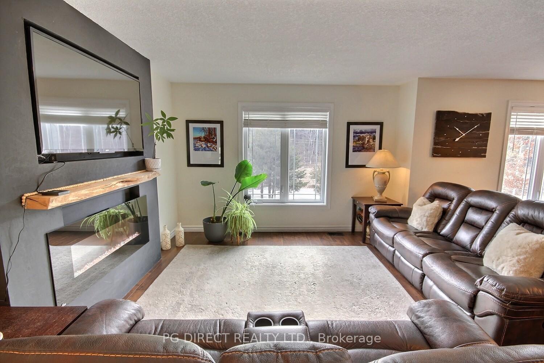
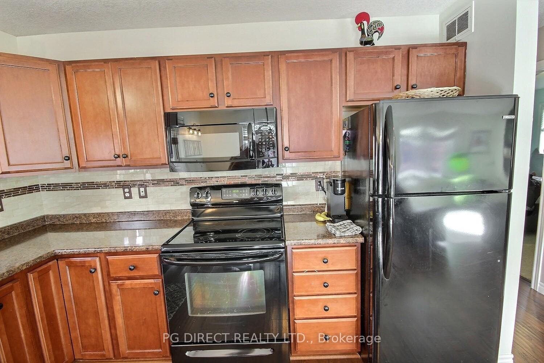
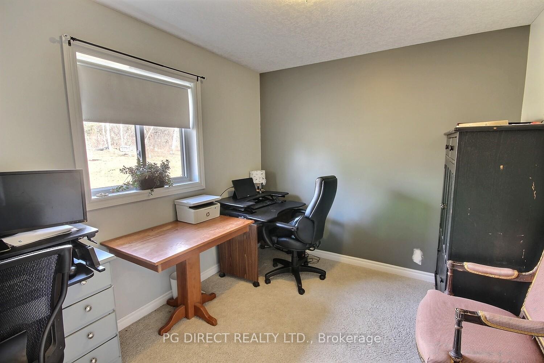
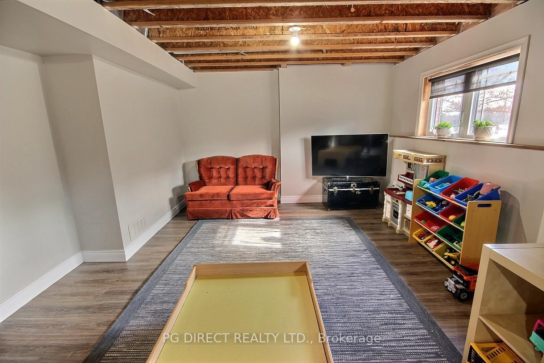
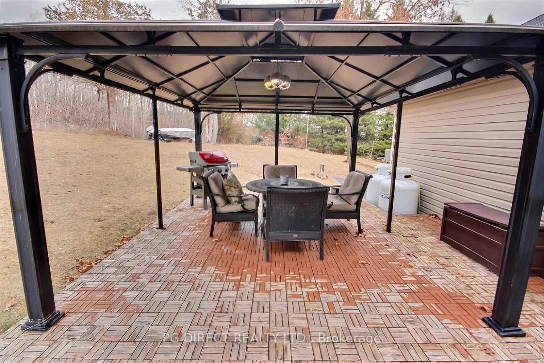
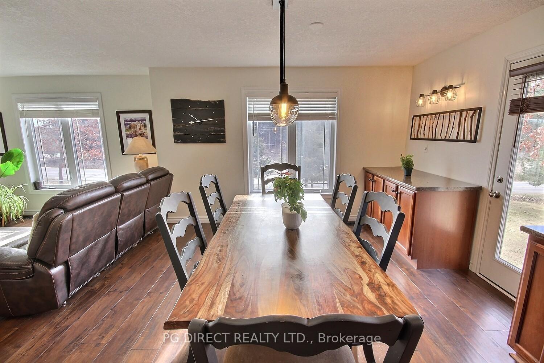
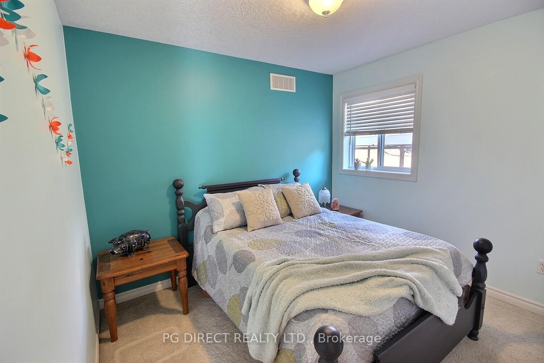
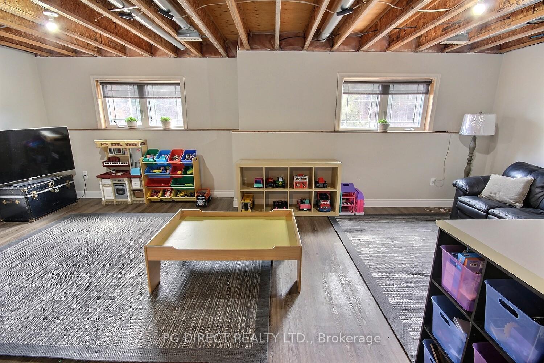
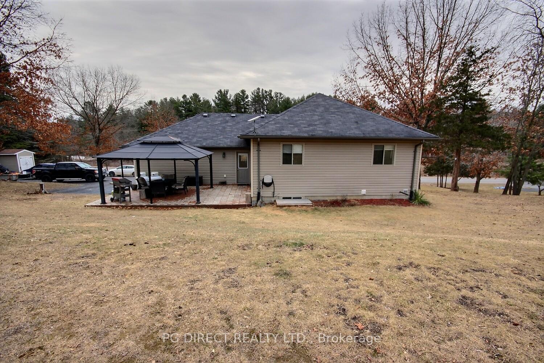
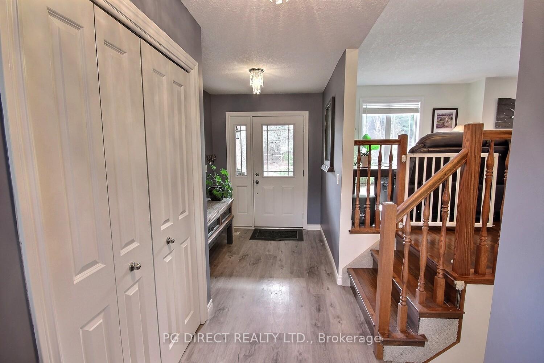
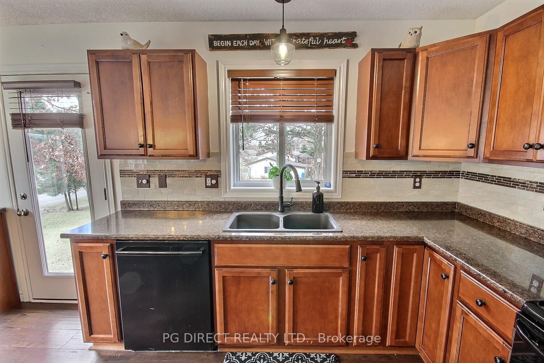
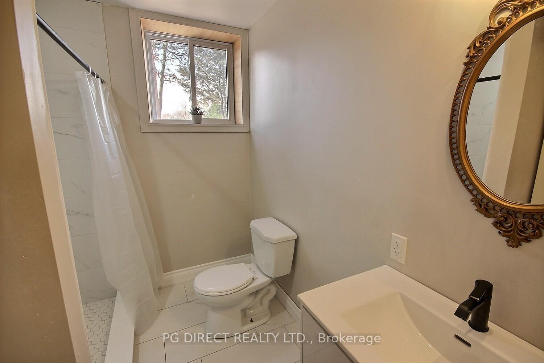

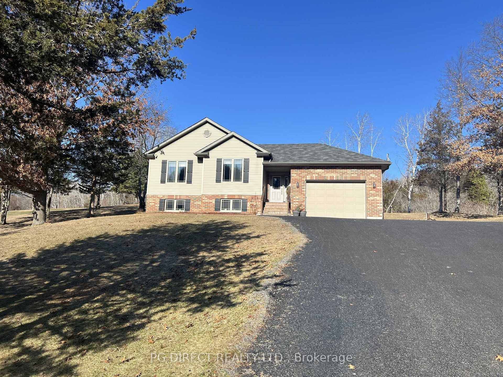
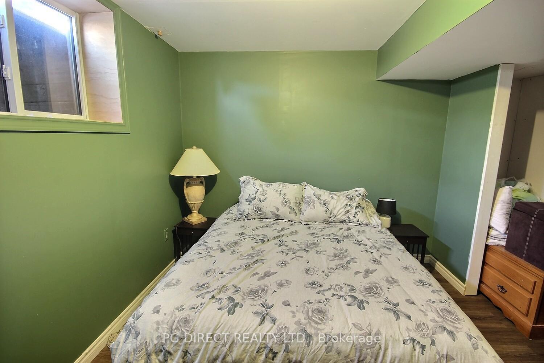
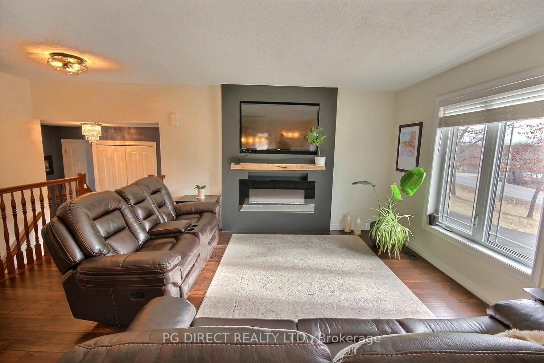
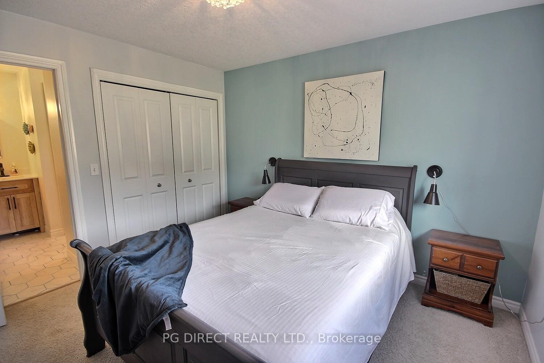
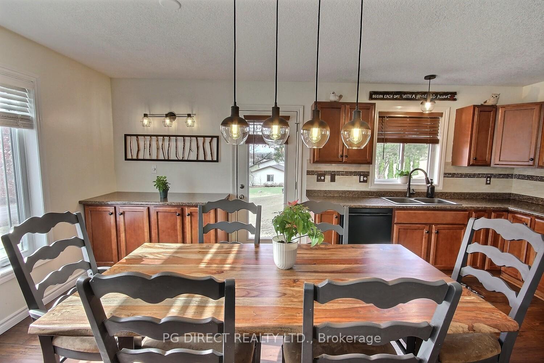
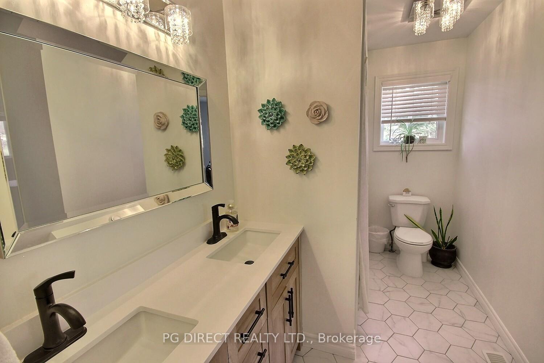
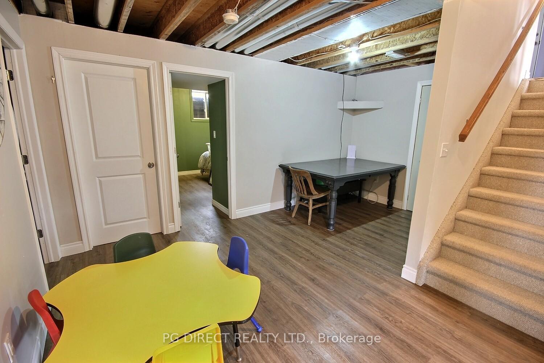




















| Visit REALTOR website for additional information. This immaculately maintained 4-bedroom, 2-bath home offers a perfect blend of comfort and country charm. A spacious foyer welcomes you, leading to the garage and a back deck overlooking a gently sloped yard with mature trees, young fruit trees, and space for play, entertaining, or even raising chickens. Upstairs, the open-concept living and dining area flows into a well-appointed kitchen with black appliances, including a Bosch dishwasher, self-closing drawers, ample storage, and custom window coverings. Generously sized bedrooms feature innovative closet shelving, while the primary enjoys "cheater" ensuite access. The fully finished basement boasts a rec room, fourth bedroom, 3-piece bath, laundry, and ample storage. Nestled on a serene acre just minutes from Frankford, with easy access to Trenton, skiing, beaches, and trails, this home is an outdoor lovers dream. |
| Price | $749,900 |
| Taxes: | $3359.05 |
| Assessment Year: | 2025 |
| Occupancy: | Owner |
| Address: | 487 Glen Ross Road , Quinte West, K0K 2C0, Hastings |
| Acreage: | .50-1.99 |
| Directions/Cross Streets: | GLEN ROSS NORTH OF FRANKFORD |
| Rooms: | 7 |
| Rooms +: | 5 |
| Bedrooms: | 3 |
| Bedrooms +: | 1 |
| Family Room: | T |
| Basement: | Finished |
| Level/Floor | Room | Length(ft) | Width(ft) | Descriptions | |
| Room 1 | Main | Kitchen | 10.89 | 18.2 | |
| Room 2 | Main | Living Ro | 14.3 | 17.29 | |
| Room 3 | Main | Other | 3.28 | 17.48 | |
| Room 4 | Main | Bathroom | 5.61 | 10.69 | Ceramic Floor, 5 Pc Bath |
| Room 5 | Main | Bedroom | 9.58 | 10.79 | |
| Room 6 | Main | Bedroom | 8.59 | 10.89 | |
| Room 7 | Main | Bedroom | 11.22 | 10.69 | 5 Pc Ensuite |
| Room 8 | Main | Foyer | 6.1 | 16.7 | Vinyl Floor |
| Room 9 | Lower | Recreatio | 13.48 | 23.88 | Vinyl Floor |
| Room 10 | Lower | Other | 12.5 | 15.19 | Vinyl Floor |
| Room 11 | Lower | Bathroom | 6.49 | 7.71 | Ceramic Floor, 3 Pc Bath |
| Room 12 | Lower | Bedroom | 11.18 | 11.61 | Vinyl Floor |
| Washroom Type | No. of Pieces | Level |
| Washroom Type 1 | 5 | Main |
| Washroom Type 2 | 3 | Lower |
| Washroom Type 3 | 0 | |
| Washroom Type 4 | 0 | |
| Washroom Type 5 | 0 | |
| Washroom Type 6 | 5 | Main |
| Washroom Type 7 | 3 | Lower |
| Washroom Type 8 | 0 | |
| Washroom Type 9 | 0 | |
| Washroom Type 10 | 0 | |
| Washroom Type 11 | 5 | Main |
| Washroom Type 12 | 3 | Lower |
| Washroom Type 13 | 0 | |
| Washroom Type 14 | 0 | |
| Washroom Type 15 | 0 | |
| Washroom Type 16 | 5 | Main |
| Washroom Type 17 | 3 | Lower |
| Washroom Type 18 | 0 | |
| Washroom Type 19 | 0 | |
| Washroom Type 20 | 0 |
| Total Area: | 0.00 |
| Approximatly Age: | 16-30 |
| Property Type: | Detached |
| Style: | Bungalow-Raised |
| Exterior: | Brick, Vinyl Siding |
| Garage Type: | Attached |
| (Parking/)Drive: | Private Do |
| Drive Parking Spaces: | 10 |
| Park #1 | |
| Parking Type: | Private Do |
| Park #2 | |
| Parking Type: | Private Do |
| Pool: | None |
| Approximatly Age: | 16-30 |
| Approximatly Square Footage: | 700-1100 |
| Property Features: | Skiing, Terraced |
| CAC Included: | N |
| Water Included: | N |
| Cabel TV Included: | N |
| Common Elements Included: | N |
| Heat Included: | N |
| Parking Included: | N |
| Condo Tax Included: | N |
| Building Insurance Included: | N |
| Fireplace/Stove: | Y |
| Heat Type: | Forced Air |
| Central Air Conditioning: | Central Air |
| Central Vac: | N |
| Laundry Level: | Syste |
| Ensuite Laundry: | F |
| Elevator Lift: | False |
| Sewers: | Septic |
| Water: | Drilled W |
| Water Supply Types: | Drilled Well |
| Utilities-Cable: | A |
| Utilities-Hydro: | Y |
$
%
Years
This calculator is for demonstration purposes only. Always consult a professional
financial advisor before making personal financial decisions.
| Although the information displayed is believed to be accurate, no warranties or representations are made of any kind. |
| PG DIRECT REALTY LTD. |
- Listing -1 of 0
|
|

Gaurang Shah
Licenced Realtor
Dir:
416-841-0587
Bus:
905-458-7979
Fax:
905-458-1220
| Book Showing | Email a Friend |
Jump To:
At a Glance:
| Type: | Freehold - Detached |
| Area: | Hastings |
| Municipality: | Quinte West |
| Neighbourhood: | Sidney Ward |
| Style: | Bungalow-Raised |
| Lot Size: | x 185.00(Feet) |
| Approximate Age: | 16-30 |
| Tax: | $3,359.05 |
| Maintenance Fee: | $0 |
| Beds: | 3+1 |
| Baths: | 2 |
| Garage: | 0 |
| Fireplace: | Y |
| Air Conditioning: | |
| Pool: | None |
Locatin Map:
Payment Calculator:

Listing added to your favorite list
Looking for resale homes?

By agreeing to Terms of Use, you will have ability to search up to 311473 listings and access to richer information than found on REALTOR.ca through my website.


