$649,000
Available - For Sale
Listing ID: E12034180
1881 McNicoll Aven , Toronto, M1V 5M2, Toronto
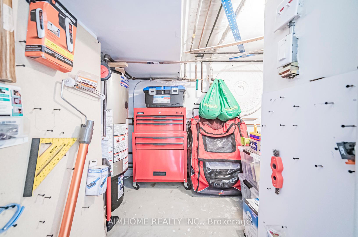
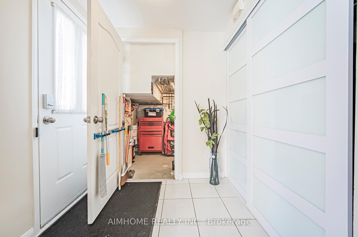
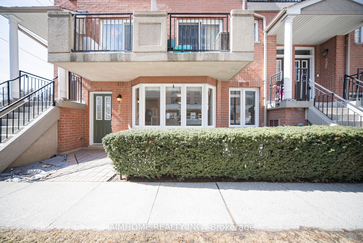
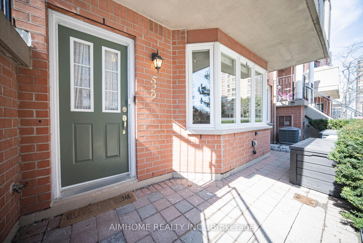
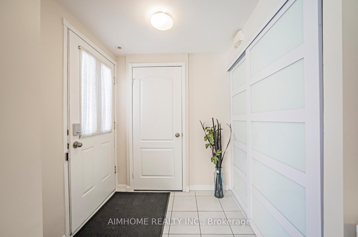
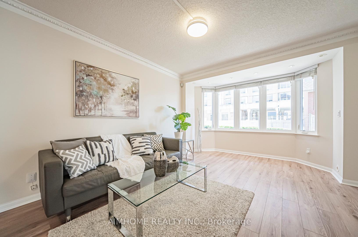
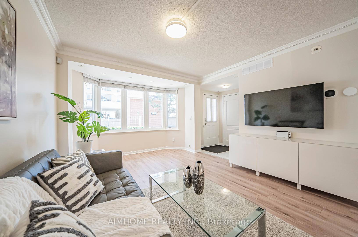
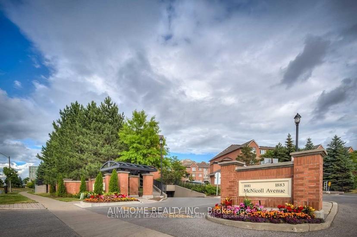
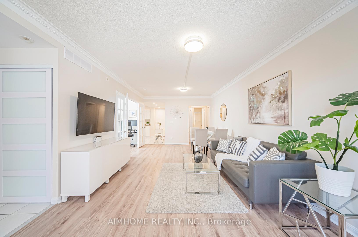

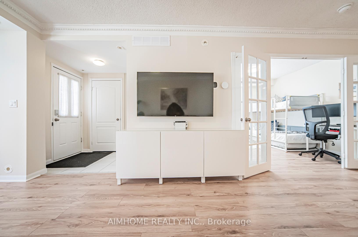
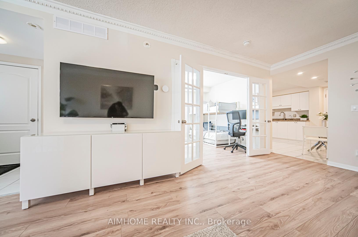

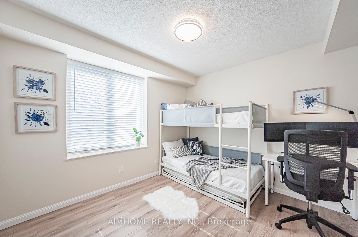
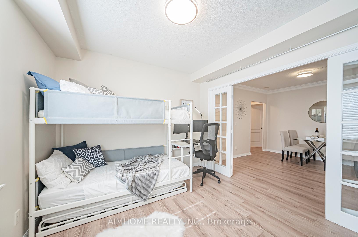
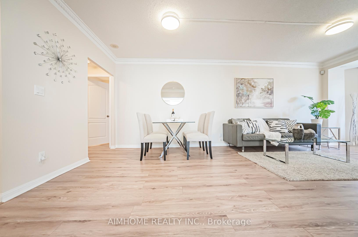
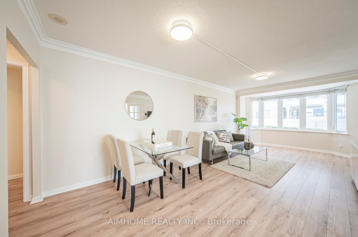
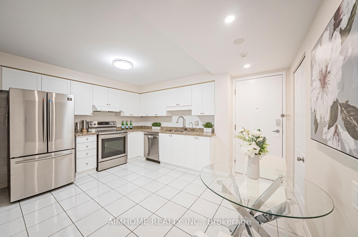
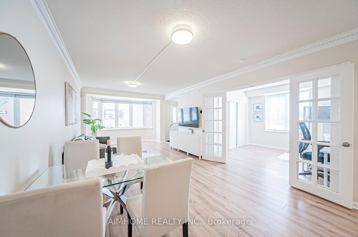
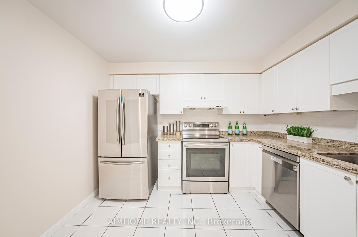
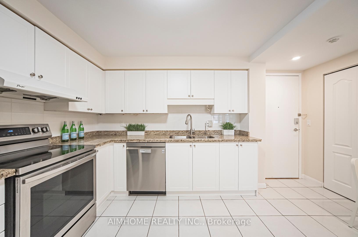

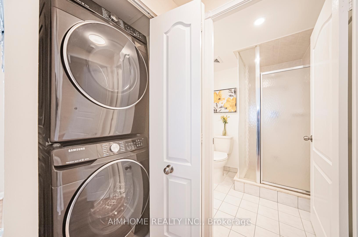
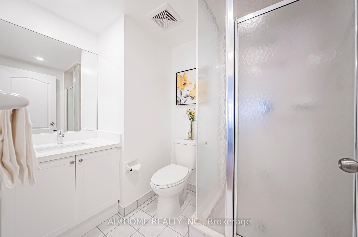
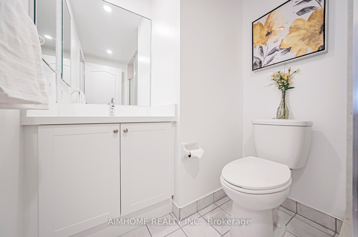
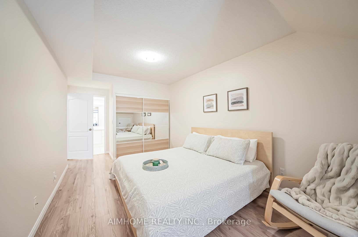
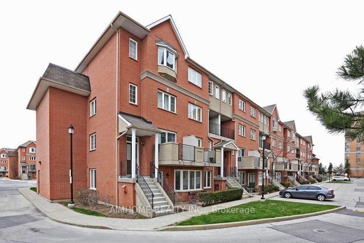
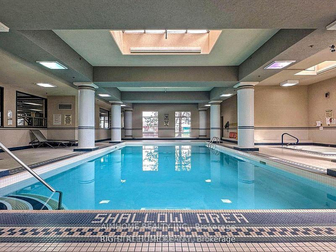
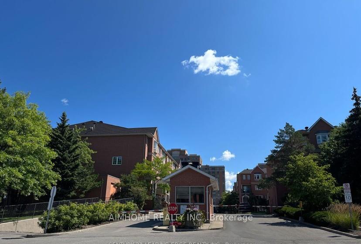
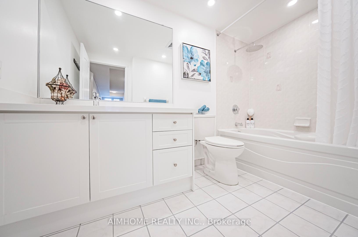
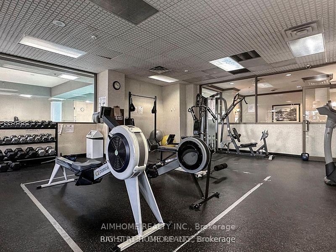
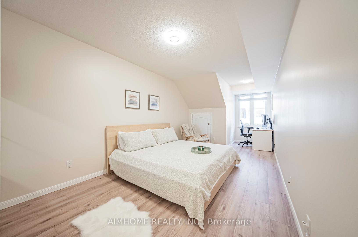
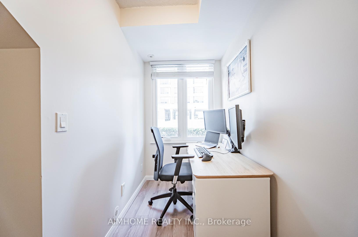
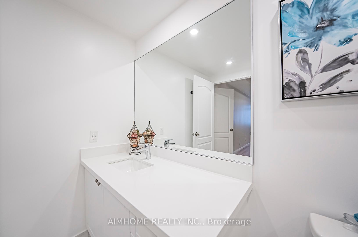
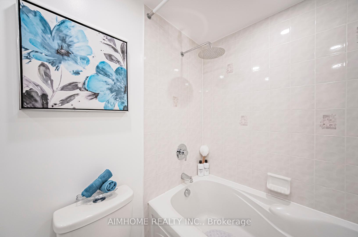
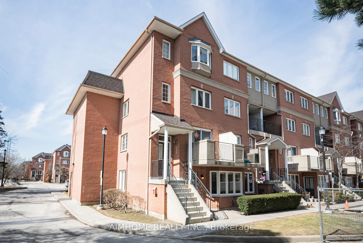
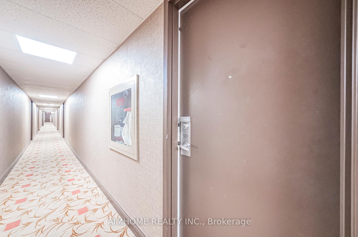
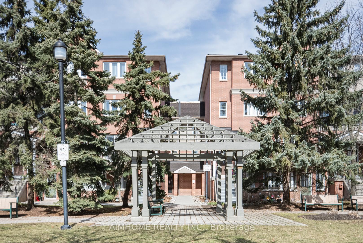
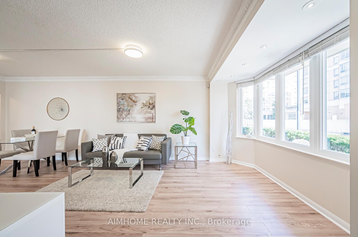
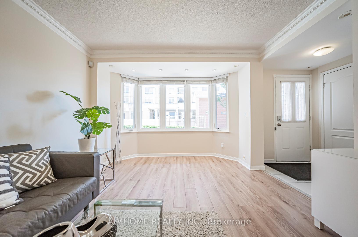
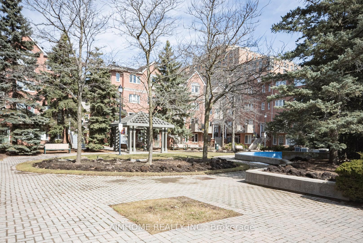
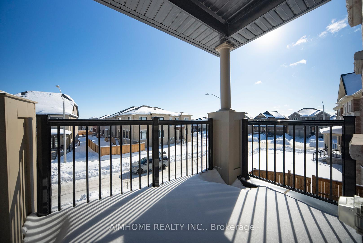










































| Luxurious Condo Townhouse Built By Tridel featuring 2 Bedrooms With 2 Baths, primary Bedroom With 4 Pc Ensuite And Walk In Closet, Large Window In Living Room, Large Eat In Kitchen And Two Underground Parking. $$$ Updates. Spacious And Bright Corner Unit. Lots Of Storage Space. Functional Floor Plan. Approx 1200 Square Feet. All Newer Windows(2021), Central Air Conditioner(2022). Excellent Amenities Include 24Hr Gate House, Indoor Pool, Gym, Games Rm, Party Rm, Visitors Parking & More! Walking distance To Public Transit, Highways, Milliken Go Station, L'Amoreaux Park, Recreation Centers, School, Supermarkets, Plazas and Restaurants. |
| Price | $649,000 |
| Taxes: | $2396.22 |
| Occupancy: | Owner |
| Address: | 1881 McNicoll Aven , Toronto, M1V 5M2, Toronto |
| Postal Code: | M1V 5M2 |
| Province/State: | Toronto |
| Directions/Cross Streets: | Kennedy & McNicoll |
| Level/Floor | Room | Length(ft) | Width(ft) | Descriptions | |
| Room 1 | Flat | Foyer | 4.99 | 5.97 | Tile Floor, Closet |
| Room 2 | Flat | Living Ro | 24.01 | 11.51 | Laminate, Combined w/Dining, Window |
| Room 3 | Flat | Dining Ro | 24.01 | 11.51 | Laminate, Combined w/Living, Crown Moulding |
| Room 4 | Flat | Kitchen | 12 | 10.59 | Tile Floor, Eat-in Kitchen, Granite Counters |
| Room 5 | Flat | Primary B | 23.48 | 10 | Laminate, 4 Pc Ensuite, Walk-In Closet(s) |
| Room 6 | Flat | Bedroom 2 | 10.99 | 10 |
| Washroom Type | No. of Pieces | Level |
| Washroom Type 1 | 4 | Flat |
| Washroom Type 2 | 3 | Flat |
| Washroom Type 3 | 0 | |
| Washroom Type 4 | 0 | |
| Washroom Type 5 | 0 |
| Total Area: | 0.00 |
| Washrooms: | 2 |
| Heat Type: | Forced Air |
| Central Air Conditioning: | Central Air |
$
%
Years
This calculator is for demonstration purposes only. Always consult a professional
financial advisor before making personal financial decisions.
| Although the information displayed is believed to be accurate, no warranties or representations are made of any kind. |
| AIMHOME REALTY INC. |
- Listing -1 of 0
|
|

Gaurang Shah
Licenced Realtor
Dir:
416-841-0587
Bus:
905-458-7979
Fax:
905-458-1220
| Virtual Tour | Book Showing | Email a Friend |
Jump To:
At a Glance:
| Type: | Com - Condo Townhouse |
| Area: | Toronto |
| Municipality: | Toronto E05 |
| Neighbourhood: | Steeles |
| Style: | Bungalow |
| Lot Size: | x 0.00() |
| Approximate Age: | |
| Tax: | $2,396.22 |
| Maintenance Fee: | $536 |
| Beds: | 2 |
| Baths: | 2 |
| Garage: | 0 |
| Fireplace: | N |
| Air Conditioning: | |
| Pool: |
Locatin Map:
Payment Calculator:

Listing added to your favorite list
Looking for resale homes?

By agreeing to Terms of Use, you will have ability to search up to 308509 listings and access to richer information than found on REALTOR.ca through my website.


