$699,900
Available - For Sale
Listing ID: X12023385
17 HARTIN Stre , Stittsville - Munster - Richmond, K2S 1B9, Ottawa
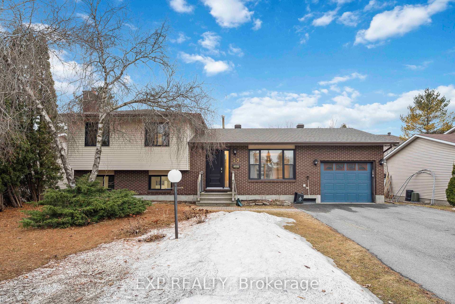
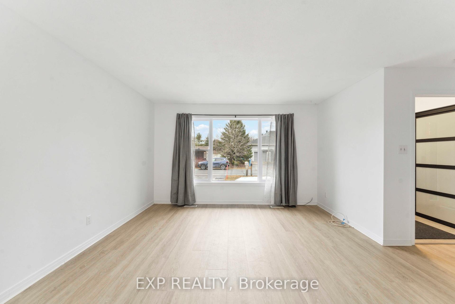
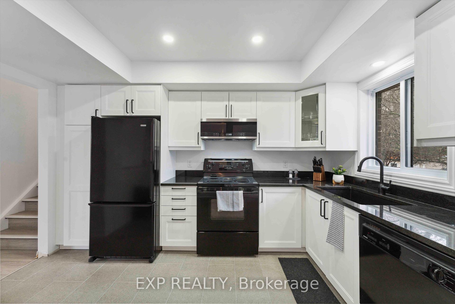
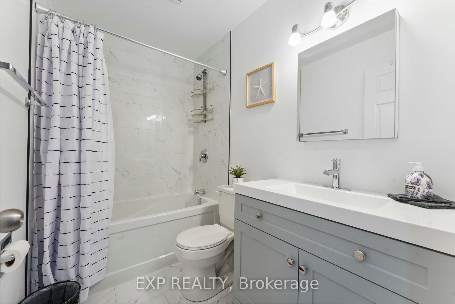
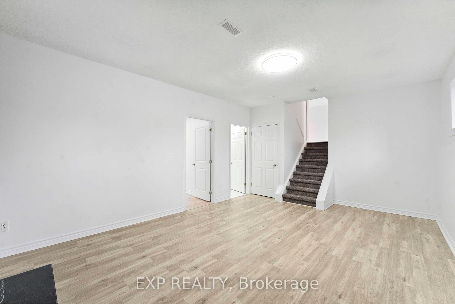
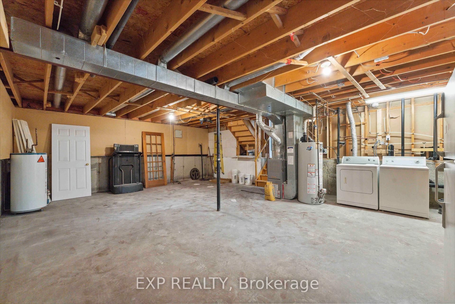
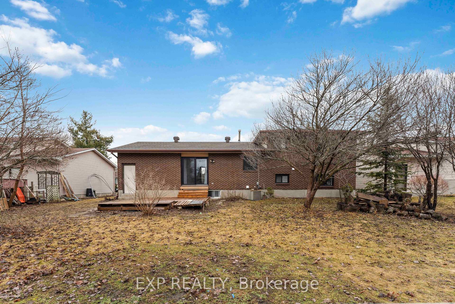
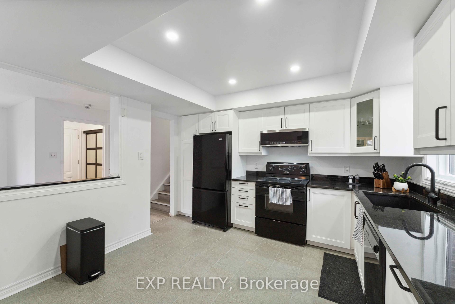
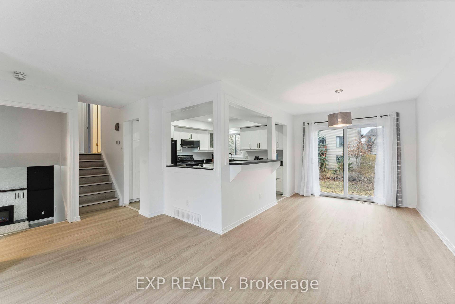
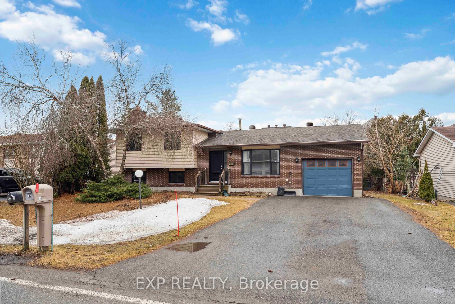
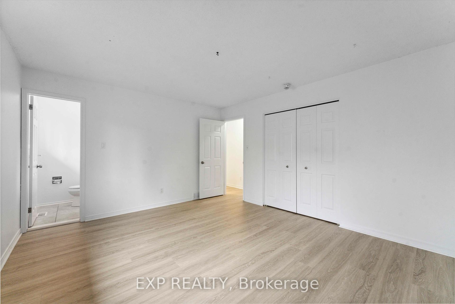
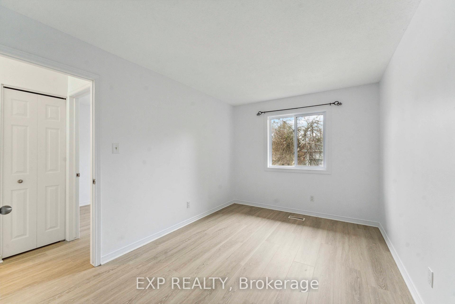
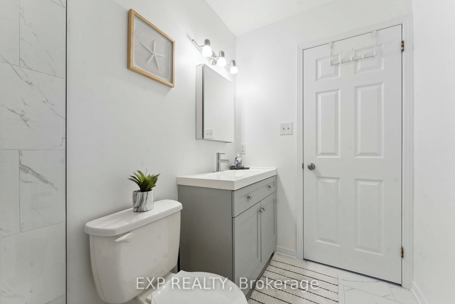
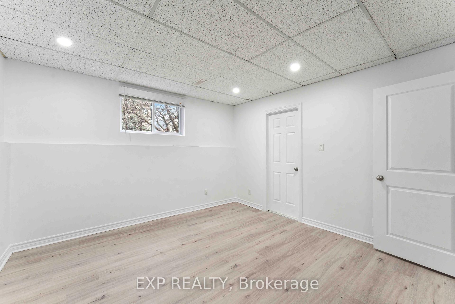
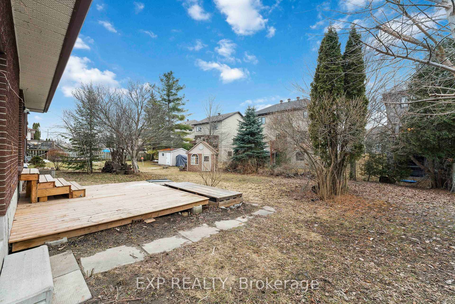
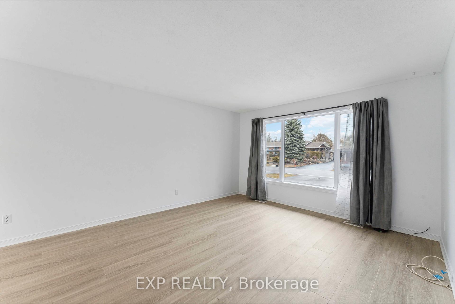
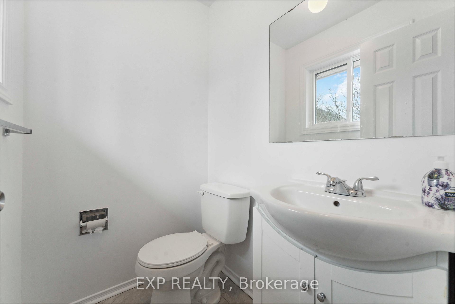
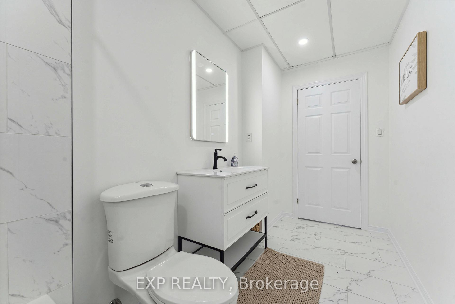
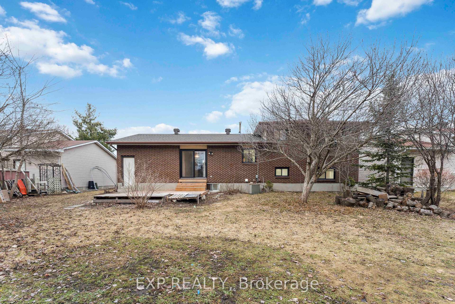
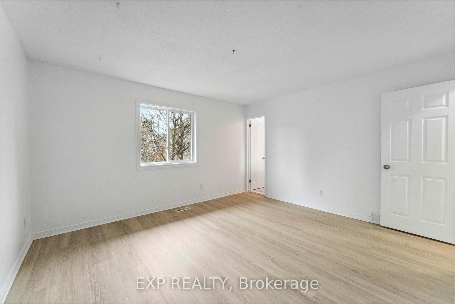
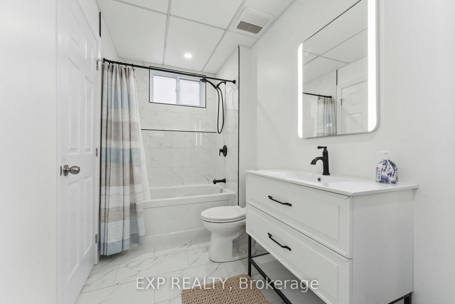
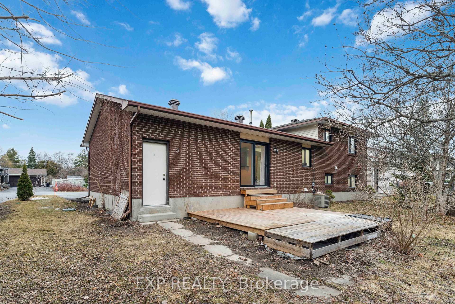
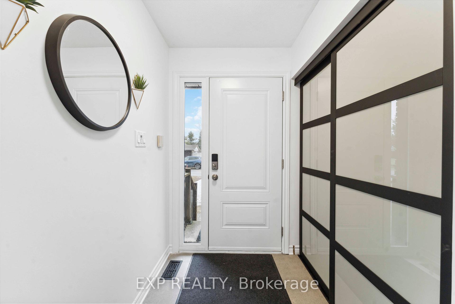
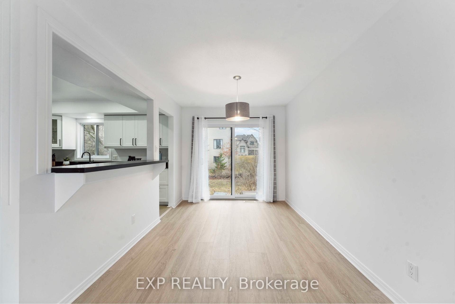
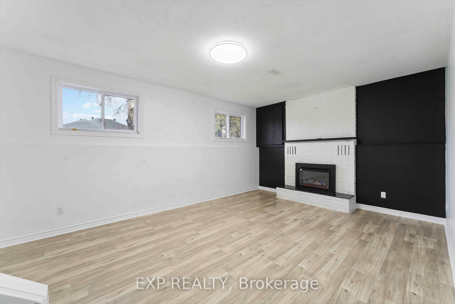

























| Discover the charm of 17 Hartin Street, a maintained residence nestled in Stittsville's vibrant heart. Located on a serene street just off Hazeldean Road, this home offers convenience at your doorstep with proximity to amenities like Amberwood Golf Course and the CT Centre mere minutes away. Boasting four bedrooms and three bathrooms, including an ensuite in the primary bedroom, it promises comfortable living for the entire family. With its prime location and thoughtful layout, this property invites you to embrace a lifestyle of ease and enjoyment. Additionally, this property is currently tenanted until June 1st, 2025, providing immediate rental income and investment stability. This property also comes with a significant advantage for potential buyers or investors interested in development opportunities. Included are drawings for a duplex that was previously approved by the city for this address. Although the permit has since expired, it sets a precedent, demonstrating the feasibility of such a project on this site. Interested parties should note that these plans can be resubmitted for approval, providing a streamlined path toward redevelopment. This prior approval could potentially expedite the planning and permit process, making it an attractive option for those looking to invest in a lucrative building project. Don't miss the opportunity to make this house your home. |
| Price | $699,900 |
| Taxes: | $4425.41 |
| Occupancy: | Tenant |
| Address: | 17 HARTIN Stre , Stittsville - Munster - Richmond, K2S 1B9, Ottawa |
| Lot Size: | 20.01 x 114.87 (Feet) |
| Directions/Cross Streets: | From Kanata take Hazeldean Road west to Hartin, turn right |
| Rooms: | 12 |
| Rooms +: | 0 |
| Bedrooms: | 3 |
| Bedrooms +: | 1 |
| Family Room: | T |
| Basement: | Full, Partially Fi |
| Level/Floor | Room | Length(ft) | Width(ft) | Descriptions | |
| Room 1 | Second | Primary B | 12.3 | 13.64 | |
| Room 2 | Main | Dining Ro | 11.05 | 8.72 | |
| Room 3 | Main | Living Ro | 13.74 | 14.99 | |
| Room 4 | Second | Bathroom | 4.99 | 7.97 | |
| Room 5 | Second | Bedroom | 12.73 | 9.32 | |
| Room 6 | Lower | Family Ro | 12.73 | 18.56 | |
| Room 7 | Second | Bathroom | 3.97 | 4.99 | |
| Room 8 | Second | Bedroom | 9.32 | 9.32 | |
| Room 9 | Main | Kitchen | 11.48 | 11.22 | |
| Room 10 | Lower | Other | 25.32 | 19.71 | |
| Room 11 | Lower | Bedroom | 12.23 | 11.91 | |
| Room 12 | Lower | Bathroom | 11.97 | 5.97 |
| Washroom Type | No. of Pieces | Level |
| Washroom Type 1 | 3 | |
| Washroom Type 2 | 2 | |
| Washroom Type 3 | 0 | |
| Washroom Type 4 | 0 | |
| Washroom Type 5 | 0 |
| Total Area: | 0.00 |
| Property Type: | Detached |
| Style: | Sidesplit 3 |
| Exterior: | Brick, Vinyl Siding |
| Garage Type: | Attached |
| Drive Parking Spaces: | 2 |
| Pool: | None |
| Property Features: | Golf, Public Transit |
| CAC Included: | N |
| Water Included: | N |
| Cabel TV Included: | N |
| Common Elements Included: | N |
| Heat Included: | N |
| Parking Included: | N |
| Condo Tax Included: | N |
| Building Insurance Included: | N |
| Fireplace/Stove: | Y |
| Heat Type: | Forced Air |
| Central Air Conditioning: | Central Air |
| Central Vac: | N |
| Laundry Level: | Syste |
| Ensuite Laundry: | F |
| Sewers: | None |
$
%
Years
This calculator is for demonstration purposes only. Always consult a professional
financial advisor before making personal financial decisions.
| Although the information displayed is believed to be accurate, no warranties or representations are made of any kind. |
| EXP REALTY |
- Listing -1 of 0
|
|

Gaurang Shah
Licenced Realtor
Dir:
416-841-0587
Bus:
905-458-7979
Fax:
905-458-1220
| Book Showing | Email a Friend |
Jump To:
At a Glance:
| Type: | Freehold - Detached |
| Area: | Ottawa |
| Municipality: | Stittsville - Munster - Richmond |
| Neighbourhood: | 8211 - Stittsville (North) |
| Style: | Sidesplit 3 |
| Lot Size: | 20.01 x 114.87(Feet) |
| Approximate Age: | |
| Tax: | $4,425.41 |
| Maintenance Fee: | $0 |
| Beds: | 3+1 |
| Baths: | 3 |
| Garage: | 0 |
| Fireplace: | Y |
| Air Conditioning: | |
| Pool: | None |
Locatin Map:
Payment Calculator:

Listing added to your favorite list
Looking for resale homes?

By agreeing to Terms of Use, you will have ability to search up to 300414 listings and access to richer information than found on REALTOR.ca through my website.


