$589,900
Available - For Sale
Listing ID: X10411012
365 VOYAGEUR Plac , Russell, K0A 1W0, Prescott and Rus
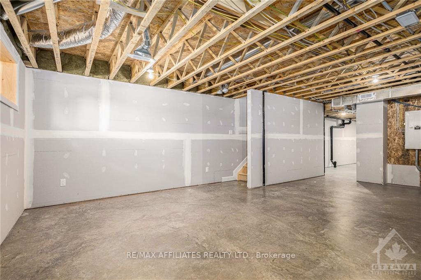
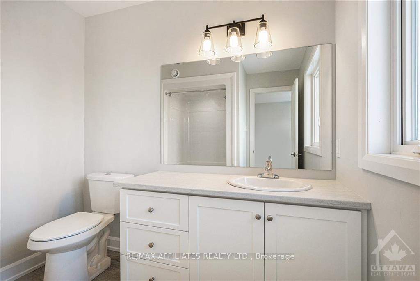
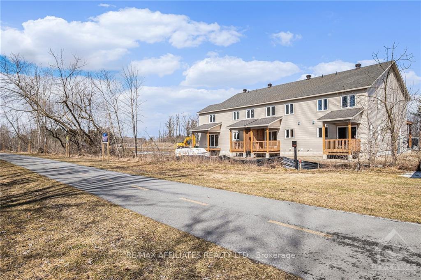
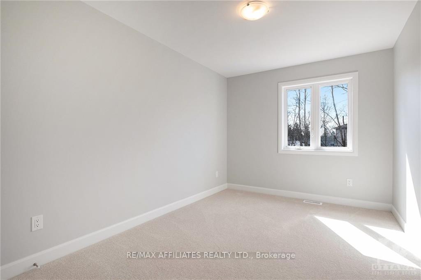
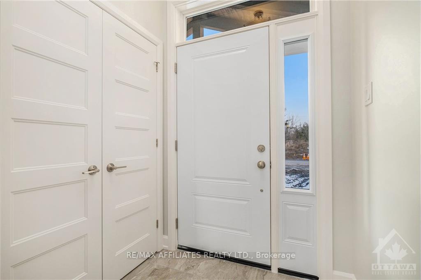
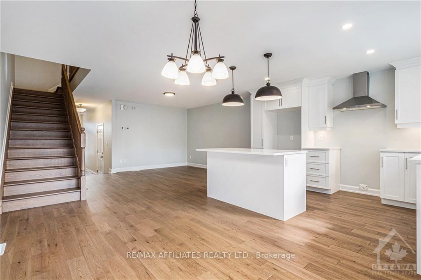
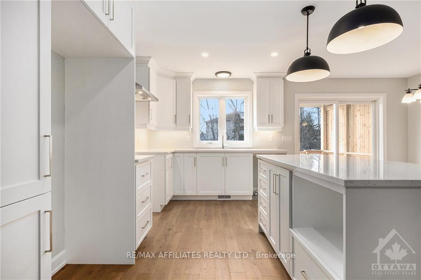
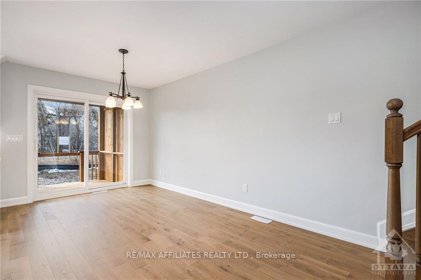
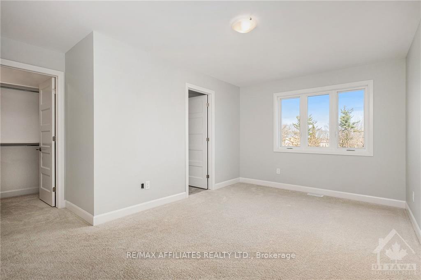
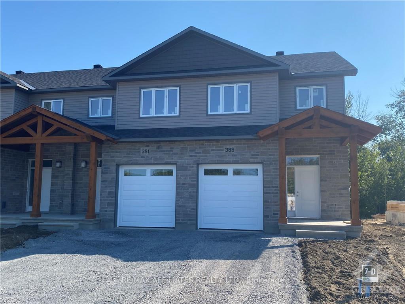
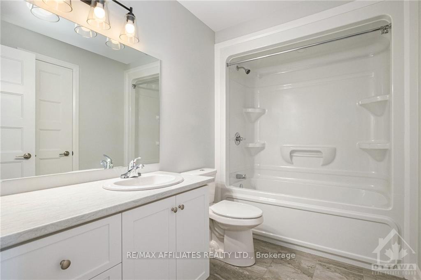
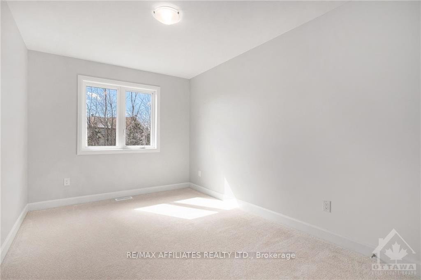
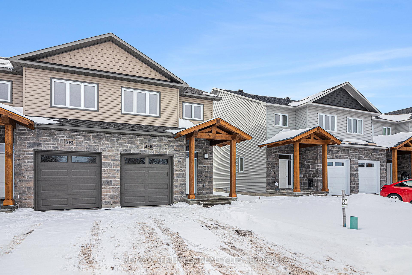
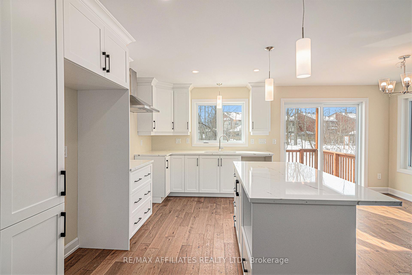
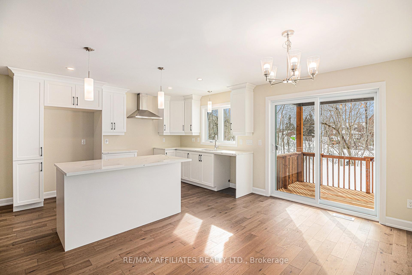
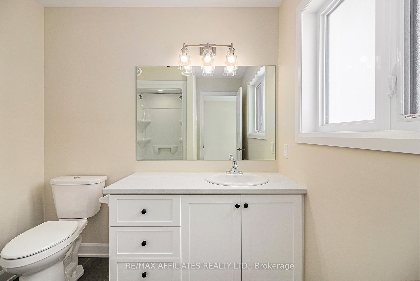
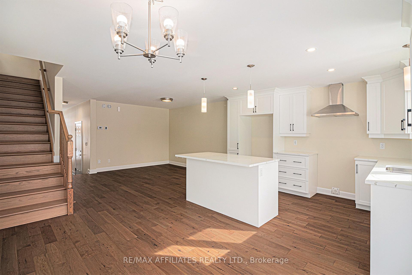
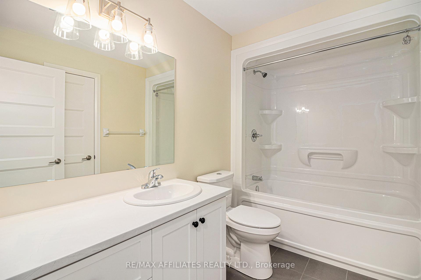
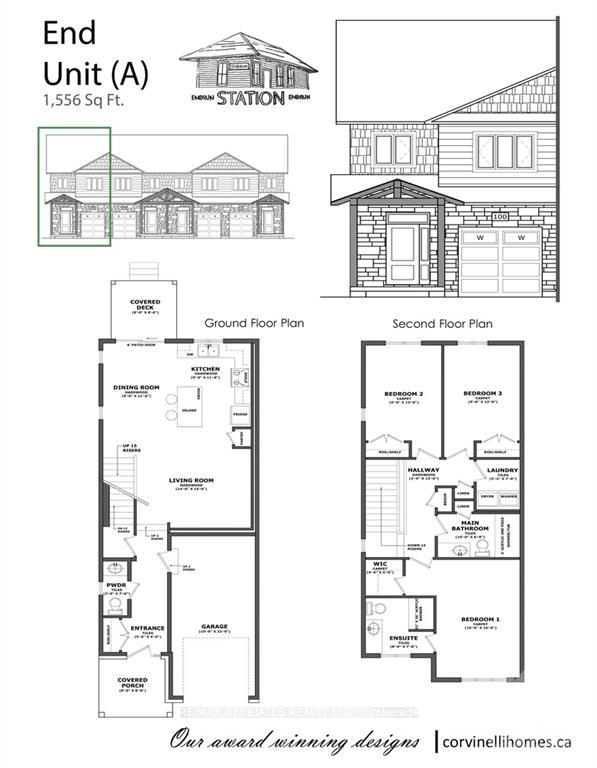
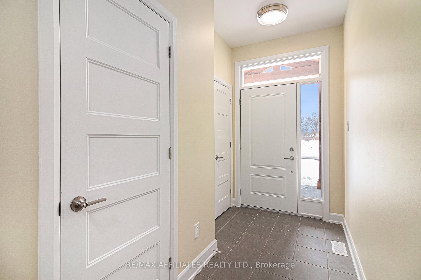
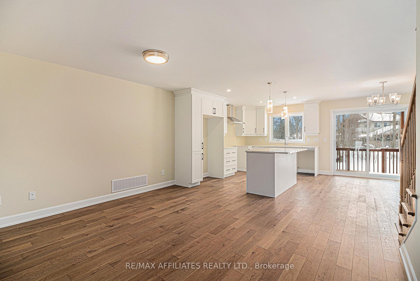
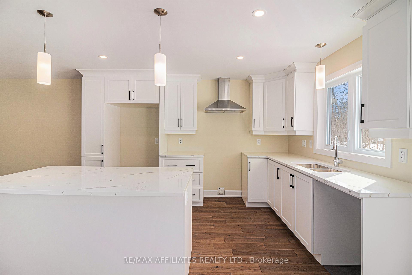
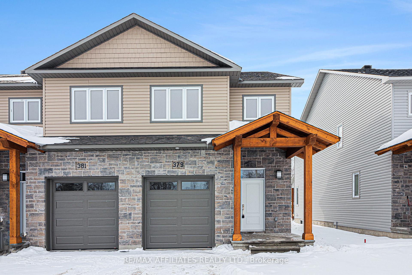
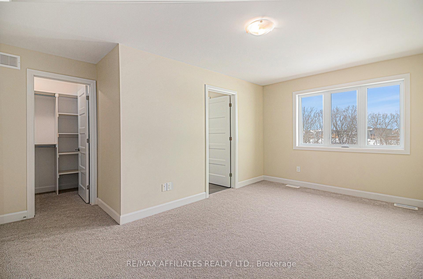
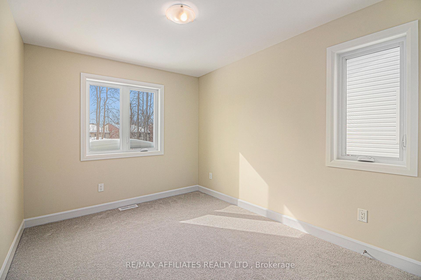
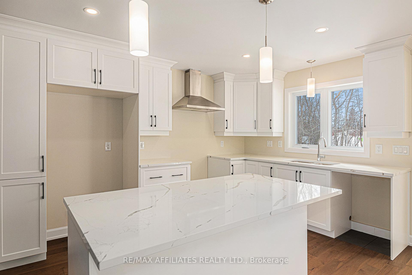
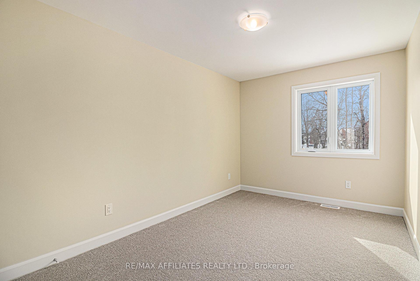
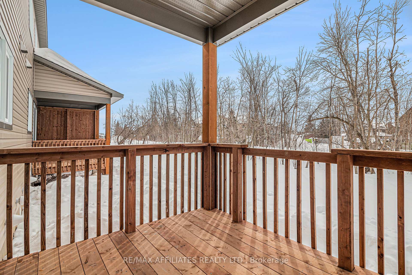
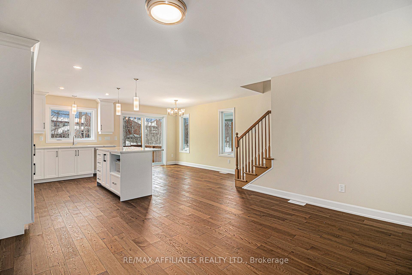























































| OPEN HOUSE : April 6 from 2:00 to 4:00 pm (join us at our model home at 379 Voyageur)! Location, location, location! If you have an active lifestyle & are looking for a home with no rear neighbours, then seize this rare opportunity. Corvinelli Homes offers an award-winning home in designs & energy efficiency, ranking in the top 2% across Canada for efficiency ensuring comfort for years to come. Backing onto the 10.2km nature trail, with a 5 min walk to many services, parks, splash pad and amenities! This home offers an open concept main level with engineered hardwood floors, a gourmet kitchen with cabinets to the ceiling & leading to your covered porch overlooking the trail. A hardwood staircase takes you to the second level with its 3 generously sized bedrooms, 2 washrooms, including a master Ensuite, & even a conveniently placed second level laundry room. The exterior walls of the basement are completed with dry wall & awaits your final touches. Please note that this home comes with triple glazed windows, a rarity in todays market. Lot on Block 4, unit A. *Please note that the pictures are from similar Models but from a different unit.* |
| Price | $589,900 |
| Taxes: | $0.00 |
| Occupancy by: | Vacant |
| Address: | 365 VOYAGEUR Plac , Russell, K0A 1W0, Prescott and Rus |
| Lot Size: | 8.23 x 120.00 (Feet) |
| Directions/Cross Streets: | From Ottawa, Hwy/ON-417 going East, Take exit 88 for Rockdale Road/Regional Rd 33 toward Embrun/Vars |
| Rooms: | 11 |
| Rooms +: | 1 |
| Bedrooms: | 3 |
| Bedrooms +: | 0 |
| Family Room: | F |
| Basement: | Full, Partially Fi |
| Level/Floor | Room | Length(ft) | Width(ft) | Descriptions | |
| Room 1 | Main | Living Ro | 13.97 | 13.97 | |
| Room 2 | Main | Dining Ro | 8.99 | 11.48 | |
| Room 3 | Main | Kitchen | 8.99 | 11.48 | |
| Room 4 | Main | Bathroom | 2.98 | 7.48 | |
| Room 5 | Second | Primary B | 9.97 | 15.97 | |
| Room 6 | Second | Bathroom | 7.97 | 7.64 | |
| Room 7 | Second | Bedroom | 8.99 | 12.99 | |
| Room 8 | Second | Bedroom | 8.99 | 12.99 | |
| Room 9 | Second | Bathroom | 9.97 | 5.97 | |
| Room 10 | Second | Laundry | 5.25 | 6.99 |
| Washroom Type | No. of Pieces | Level |
| Washroom Type 1 | 2 | Main |
| Washroom Type 2 | 3 | Second |
| Washroom Type 3 | 3 | Second |
| Washroom Type 4 | 0 | |
| Washroom Type 5 | 0 | |
| Washroom Type 6 | 2 | Main |
| Washroom Type 7 | 3 | Second |
| Washroom Type 8 | 3 | Second |
| Washroom Type 9 | 0 | |
| Washroom Type 10 | 0 |
| Total Area: | 0.00 |
| Approximatly Age: | New |
| Property Type: | Att/Row/Townhouse |
| Style: | 2-Storey |
| Exterior: | Stone, Other |
| Garage Type: | Attached |
| (Parking/)Drive: | Inside Ent |
| Drive Parking Spaces: | 1 |
| Park #1 | |
| Parking Type: | Inside Ent |
| Park #2 | |
| Parking Type: | Inside Ent |
| Pool: | None |
| Approximatly Age: | New |
| CAC Included: | N |
| Water Included: | N |
| Cabel TV Included: | N |
| Common Elements Included: | N |
| Heat Included: | N |
| Parking Included: | N |
| Condo Tax Included: | N |
| Building Insurance Included: | N |
| Fireplace/Stove: | N |
| Heat Type: | Forced Air |
| Central Air Conditioning: | None |
| Central Vac: | N |
| Laundry Level: | Syste |
| Ensuite Laundry: | F |
| Sewers: | Sewer |
$
%
Years
This calculator is for demonstration purposes only. Always consult a professional
financial advisor before making personal financial decisions.
| Although the information displayed is believed to be accurate, no warranties or representations are made of any kind. |
| RE/MAX AFFILIATES REALTY LTD. |
- Listing -1 of 0
|
|

Gaurang Shah
Licenced Realtor
Dir:
416-841-0587
Bus:
905-458-7979
Fax:
905-458-1220
| Book Showing | Email a Friend |
Jump To:
At a Glance:
| Type: | Freehold - Att/Row/Townhouse |
| Area: | Prescott and Russell |
| Municipality: | Russell |
| Neighbourhood: | 602 - Embrun |
| Style: | 2-Storey |
| Lot Size: | 8.23 x 120.00(Feet) |
| Approximate Age: | New |
| Tax: | $0 |
| Maintenance Fee: | $0 |
| Beds: | 3 |
| Baths: | 3 |
| Garage: | 0 |
| Fireplace: | N |
| Air Conditioning: | |
| Pool: | None |
Locatin Map:
Payment Calculator:

Listing added to your favorite list
Looking for resale homes?

By agreeing to Terms of Use, you will have ability to search up to 291429 listings and access to richer information than found on REALTOR.ca through my website.


