$539,000
Available - For Sale
Listing ID: X12029889
1200 GLAMOR LAKE Road , Highlands East, K0M 1R0, Haliburton
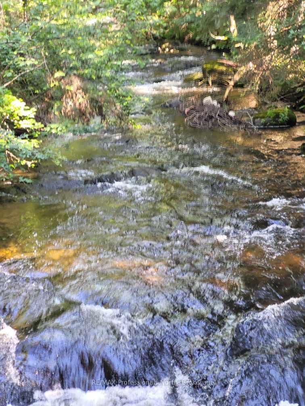
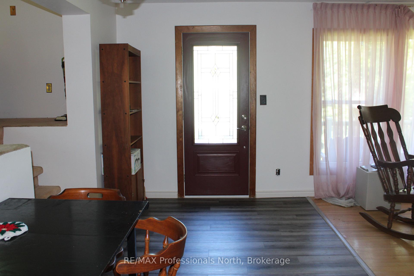
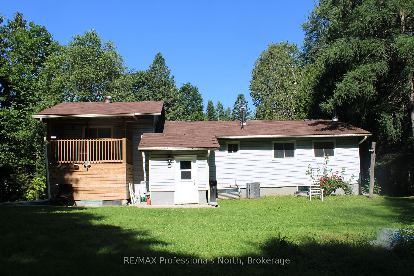
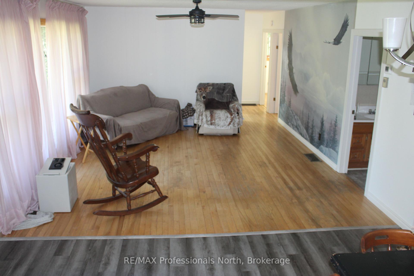
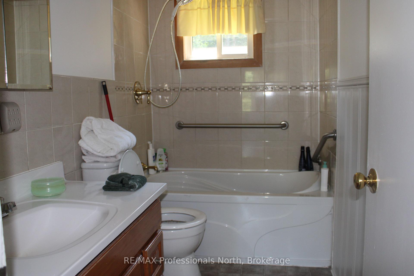
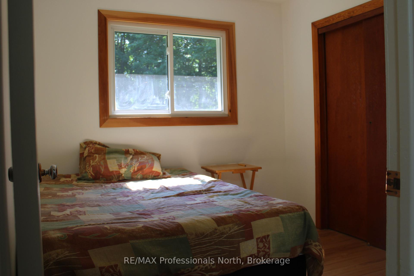
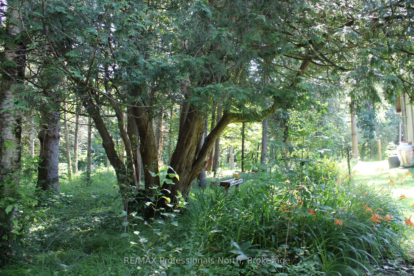
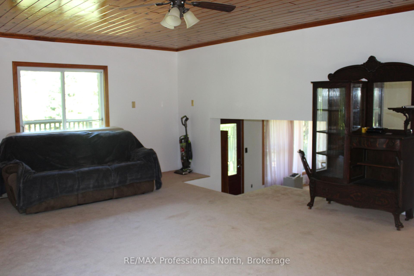
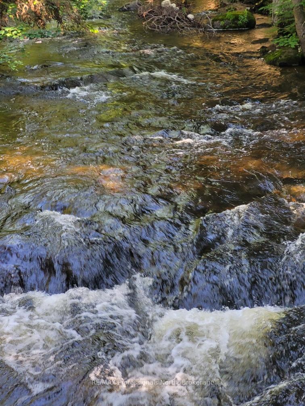
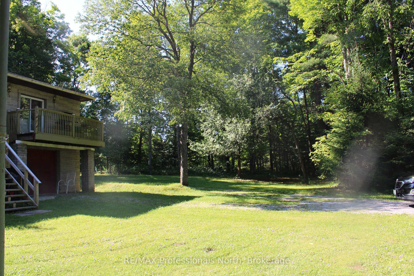
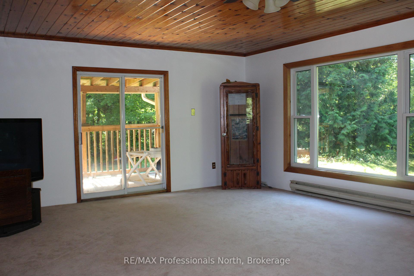
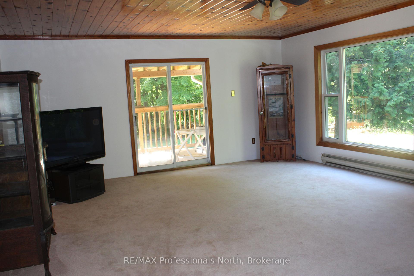
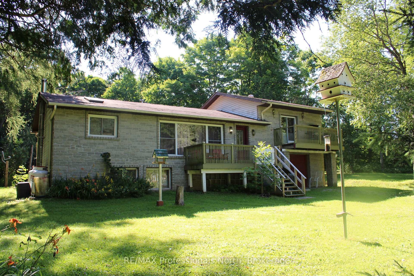
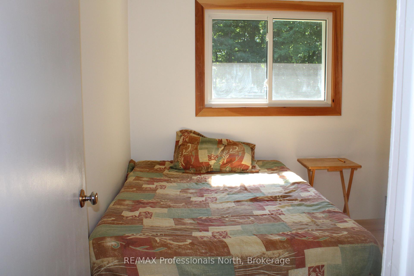
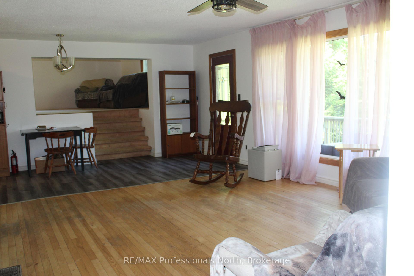
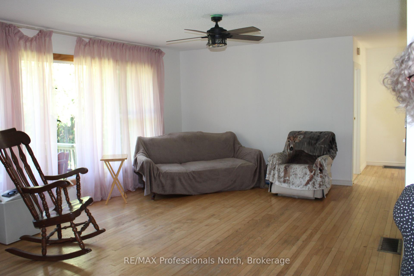
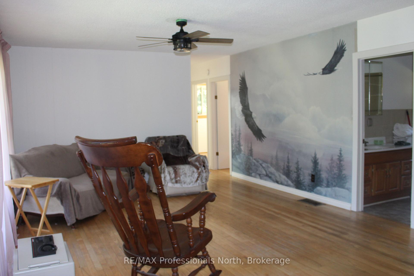
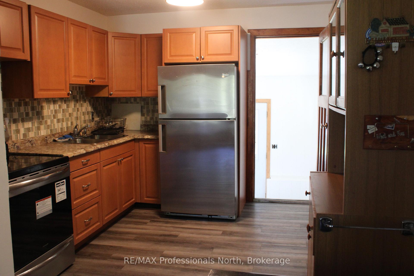
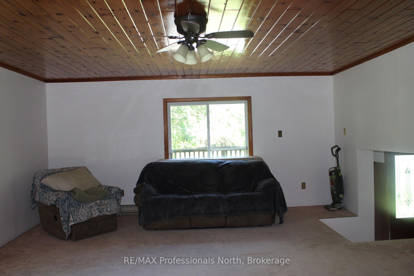
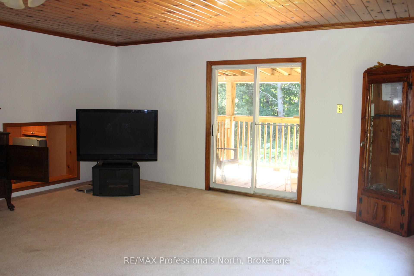
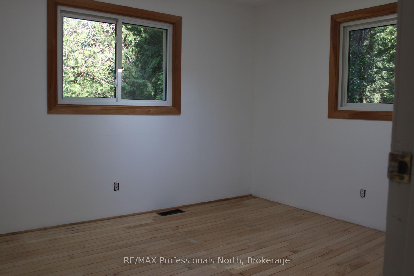
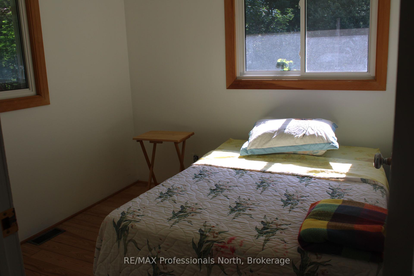
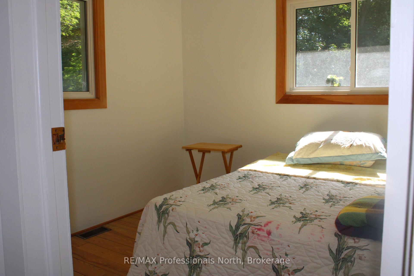
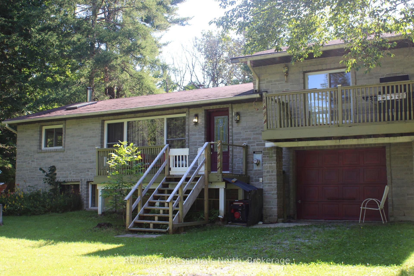
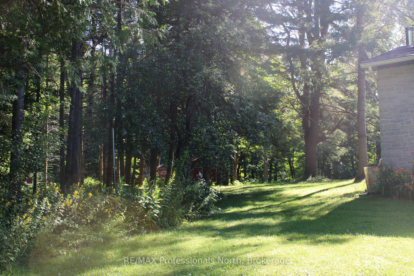
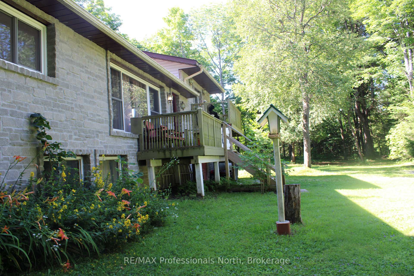
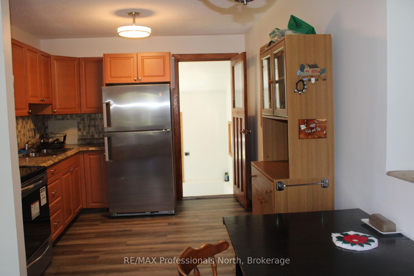
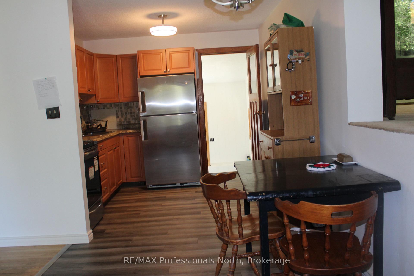
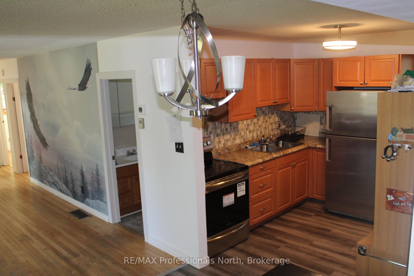





























| 3 B.R. Country home on 4.95 acres and only minutes from Gooderham. This spacious home and property is a great spot for a family that enjoys the outdoors and outdoor hobbies! The main floor offers a large family room w/walkouts to front and back decks, living room, kitchen, eating area, 3 bedrooms and 4 piece bath and a full undeveloped basement featuring large windows and ready for you to finish. Some upgrades include propane furnace 2023, some newer windows upstairs, central air, kitchen flooring, light fixtures upstairs, painted, stove, drilled well. The original trim around the upstairs windows, pine ceiling in the family room and pine floor in the living room are beautiful additional highlights to the main living area. Citadel stone and vinyl siding provide attractive and maintenance free exterior. Attached garage for storage and toys! Outbuildings. Walk the scenic nature trail abutting the subject property that leads to a picturesque river and literally provides miles of trails for snowmobile and ATV enthusiasts, and hikers alike. The property is located close to Bear Lake, and amongst many other lakes that have many great parks and beaches. Minutes from Gooderham Lake where there is a public beach! Sellers negotiable! This is a must see! Seller is flexible. |
| Price | $539,000 |
| Taxes: | $1894.00 |
| Assessment Year: | 2024 |
| Occupancy: | Vacant |
| Address: | 1200 GLAMOR LAKE Road , Highlands East, K0M 1R0, Haliburton |
| Acreage: | 2-4.99 |
| Directions/Cross Streets: | from Haliburton go east on Hwy. 118 turn right onto Glamorgan Road Turn left on Hwy. 503. Go th |
| Rooms: | 9 |
| Rooms +: | 0 |
| Bedrooms: | 3 |
| Bedrooms +: | 0 |
| Family Room: | T |
| Basement: | Unfinished, Full |
| Level/Floor | Room | Length(ft) | Width(ft) | Descriptions | |
| Room 1 | Main | Kitchen | 8.33 | 9.51 | |
| Room 2 | Main | Living Ro | 14.99 | 12.99 | |
| Room 3 | Second | Family Ro | 22.01 | 16.99 | |
| Room 4 | Main | Bedroom | 8.76 | 8 | |
| Room 5 | Main | Bathroom | 4.43 | 8.99 | |
| Room 6 | Main | Other | 6.76 | 12.6 | |
| Room 7 | Main | Mud Room | 7.51 | 7.35 | |
| Room 8 | Main | Primary B | 9.74 | 10.99 | |
| Room 9 | Main | Bedroom | 8.76 | 8.17 |
| Washroom Type | No. of Pieces | Level |
| Washroom Type 1 | 4 | Main |
| Washroom Type 2 | 0 | |
| Washroom Type 3 | 0 | |
| Washroom Type 4 | 0 | |
| Washroom Type 5 | 0 | |
| Washroom Type 6 | 4 | Main |
| Washroom Type 7 | 0 | |
| Washroom Type 8 | 0 | |
| Washroom Type 9 | 0 | |
| Washroom Type 10 | 0 |
| Total Area: | 0.00 |
| Approximatly Age: | 31-50 |
| Property Type: | Detached |
| Style: | 1 1/2 Storey |
| Exterior: | Vinyl Siding, Brick |
| Garage Type: | Attached |
| (Parking/)Drive: | Private Do |
| Drive Parking Spaces: | 10 |
| Park #1 | |
| Parking Type: | Private Do |
| Park #2 | |
| Parking Type: | Private Do |
| Park #3 | |
| Parking Type: | Other |
| Pool: | None |
| Approximatly Age: | 31-50 |
| Approximatly Square Footage: | 1100-1500 |
| CAC Included: | N |
| Water Included: | N |
| Cabel TV Included: | N |
| Common Elements Included: | N |
| Heat Included: | N |
| Parking Included: | N |
| Condo Tax Included: | N |
| Building Insurance Included: | N |
| Fireplace/Stove: | Y |
| Heat Type: | Forced Air |
| Central Air Conditioning: | Central Air |
| Central Vac: | N |
| Laundry Level: | Syste |
| Ensuite Laundry: | F |
| Elevator Lift: | False |
| Sewers: | Septic |
| Water: | Drilled W |
| Water Supply Types: | Drilled Well |
| Utilities-Hydro: | Y |
$
%
Years
This calculator is for demonstration purposes only. Always consult a professional
financial advisor before making personal financial decisions.
| Although the information displayed is believed to be accurate, no warranties or representations are made of any kind. |
| RE/MAX Professionals North |
- Listing -1 of 0
|
|

Gaurang Shah
Licenced Realtor
Dir:
416-841-0587
Bus:
905-458-7979
Fax:
905-458-1220
| Book Showing | Email a Friend |
Jump To:
At a Glance:
| Type: | Freehold - Detached |
| Area: | Haliburton |
| Municipality: | Highlands East |
| Neighbourhood: | Monmouth |
| Style: | 1 1/2 Storey |
| Lot Size: | x 0.00(Feet) |
| Approximate Age: | 31-50 |
| Tax: | $1,894 |
| Maintenance Fee: | $0 |
| Beds: | 3 |
| Baths: | 1 |
| Garage: | 0 |
| Fireplace: | Y |
| Air Conditioning: | |
| Pool: | None |
Locatin Map:
Payment Calculator:

Listing added to your favorite list
Looking for resale homes?

By agreeing to Terms of Use, you will have ability to search up to 301451 listings and access to richer information than found on REALTOR.ca through my website.


