$899,000
Available - For Sale
Listing ID: X12044635
26 Stephenson Road , Brant, N3S 0B4, Brant
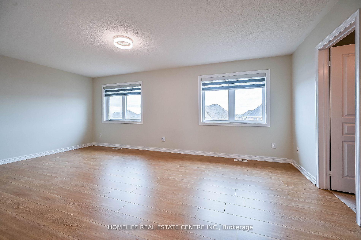
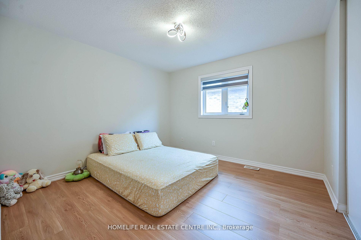
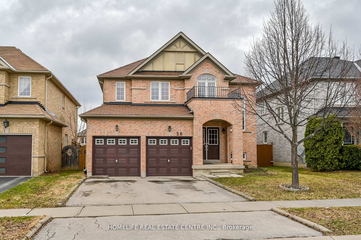
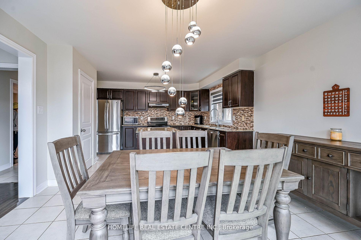
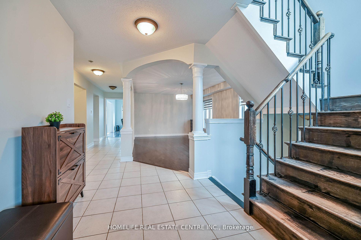
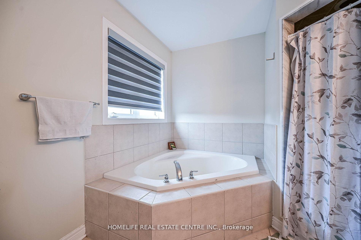
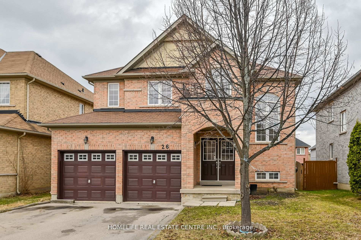
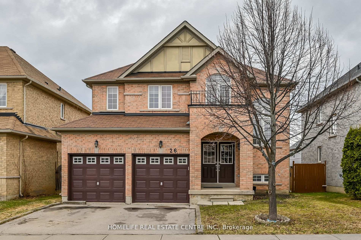
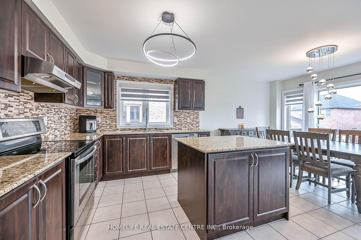
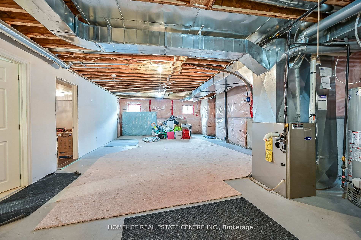
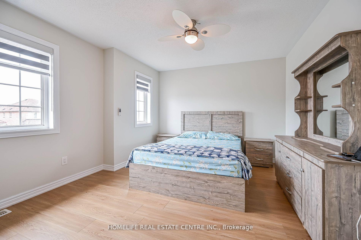
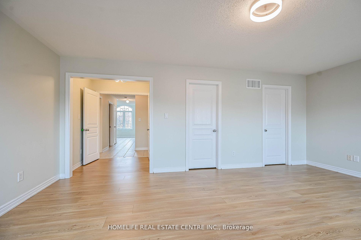
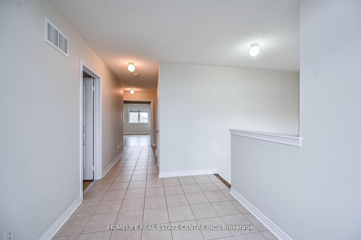
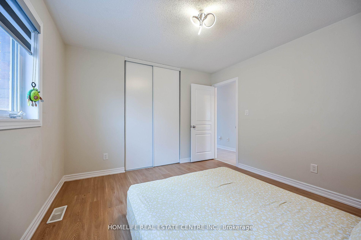
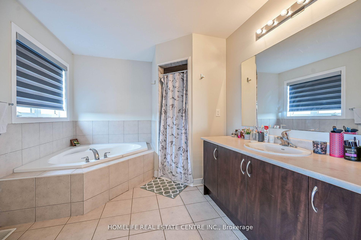
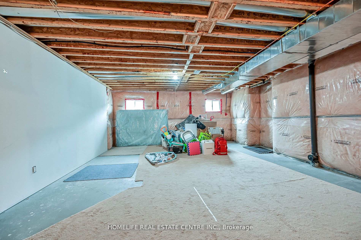
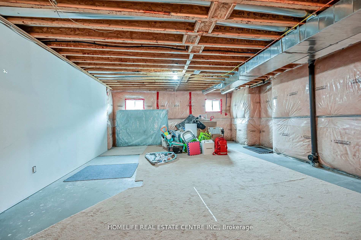
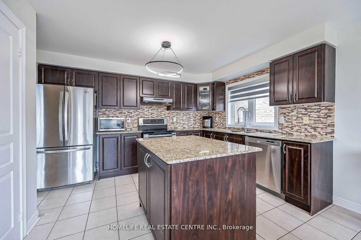
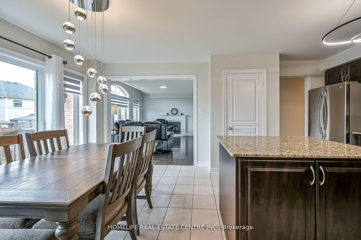
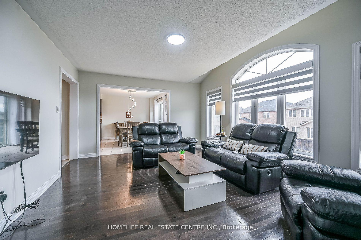
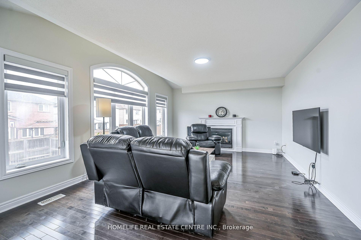
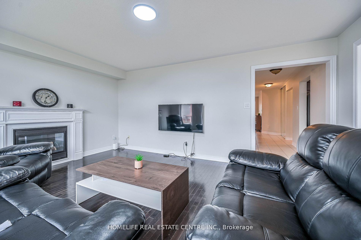
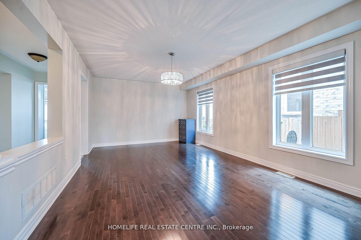
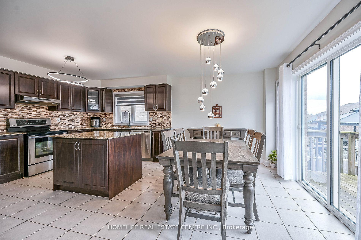
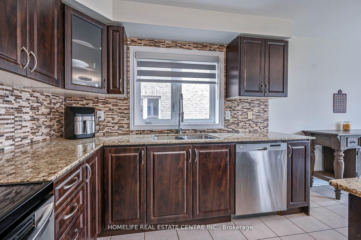
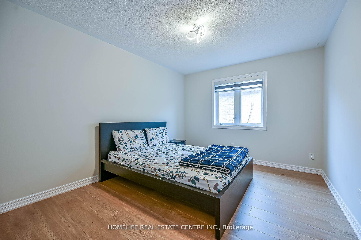
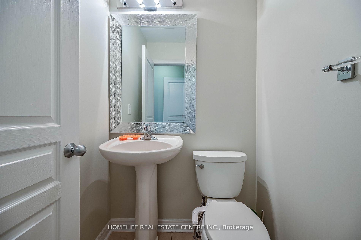
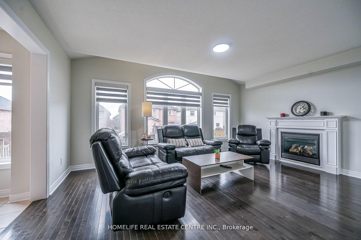
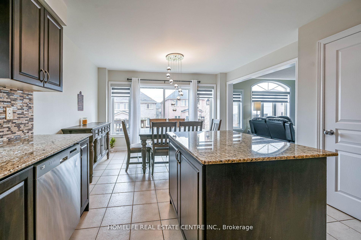
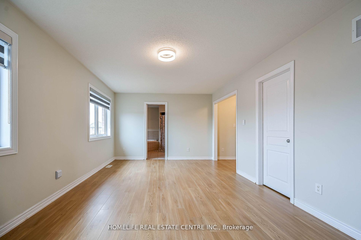
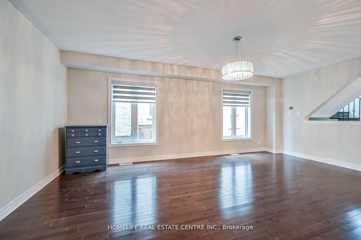
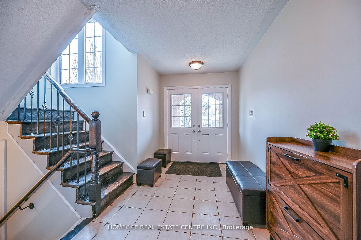
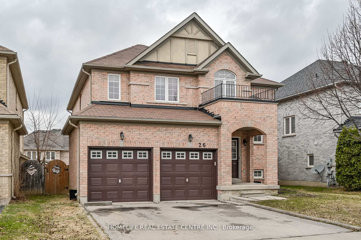
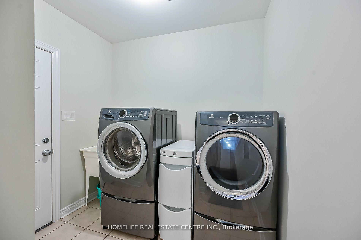
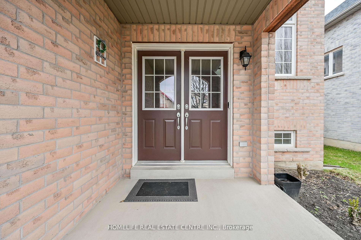
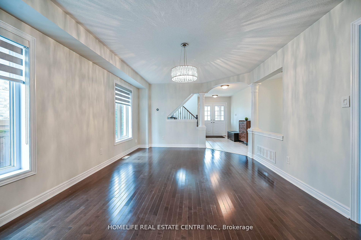
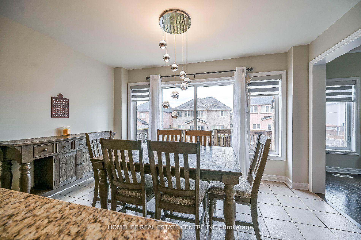
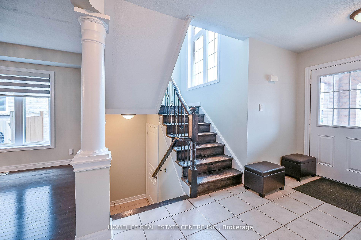
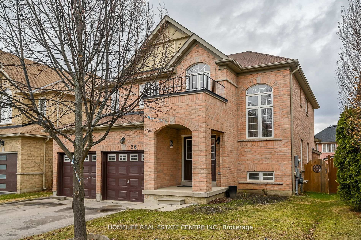
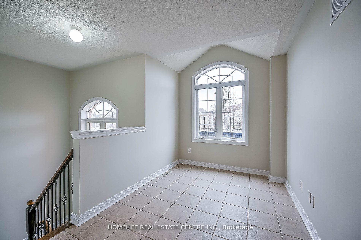
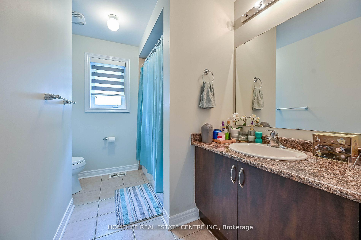









































| Beautiful Detached 4 bedroom beauty is located in one of Brantford's most sought-after subdivisions Grand Valley Trails. This Brookfield 4 bedroom and 4 bath spacious all brick is recently painted and new laminate . As you enter the double front doors into the large foyer,you'll take notice of the ceramic and hardwood floors that run throughout. Perfect kitchen with walkout to beautiful deck. Family room with fireplace is icing on cake.The primary bedroom hosts 2 large walk in closets, ensuite bath with separate soaker tub and walk in tiled shower.# other good size rooms for big family.The partially finished basement with oversized windows,features a 18x12 finished space with walk in closet & 3-piece bath. There's plenty of room left to create whatever your heart desires in the 35x16 unfinished area. This is a great opportunity. Family friendly neighbourhood close to trails, parks, highway access and amenities. |
| Price | $899,000 |
| Taxes: | $5981.86 |
| Occupancy by: | Owner |
| Address: | 26 Stephenson Road , Brant, N3S 0B4, Brant |
| Acreage: | < .50 |
| Directions/Cross Streets: | Garden/Johnson/Stephenson |
| Rooms: | 9 |
| Bedrooms: | 4 |
| Bedrooms +: | 1 |
| Family Room: | T |
| Basement: | Partially Fi |
| Level/Floor | Room | Length(ft) | Width(ft) | Descriptions | |
| Room 1 | Main | Living Ro | 18.93 | 12.07 | Combined w/Dining, Hardwood Floor, Window |
| Room 2 | Main | Dining Ro | 18.93 | 12.07 | Combined w/Living, Hardwood Floor, Window |
| Room 3 | Main | Family Ro | 16.99 | 12.6 | Hardwood Floor, Window, Fireplace |
| Room 4 | Main | Kitchen | 18.56 | 12.92 | Ceramic Floor, Stainless Steel Appl |
| Room 5 | Main | Breakfast | 9.02 | 12.92 | Ceramic Floor, W/O To Deck |
| Room 6 | Second | Primary B | 19.09 | 16.99 | Laminate, 4 Pc Ensuite, Walk-In Closet(s) |
| Room 7 | Second | Bedroom 2 | 12.4 | 11.25 | Laminate, Window, Closet |
| Room 8 | Second | Bedroom 3 | 12.4 | 11.25 | Laminate, Window, Closet |
| Room 9 | Second | Bedroom 4 | 12.4 | 11.25 | Laminate, Window, Closet |
| Room 10 | Second | Den | 8.82 | 8.56 | Laminate, Window |
| Room 11 | Basement | Bedroom 5 | 19.38 | 12.96 | Laminate, Window, Walk-In Closet(s) |
| Room 12 | Basement | Family Ro | 23.68 | 14.92 |
| Washroom Type | No. of Pieces | Level |
| Washroom Type 1 | 2 | Ground |
| Washroom Type 2 | 4 | Second |
| Washroom Type 3 | 4 | Second |
| Washroom Type 4 | 3 | Basement |
| Washroom Type 5 | 0 |
| Total Area: | 0.00 |
| Approximatly Age: | 16-30 |
| Property Type: | Detached |
| Style: | 2-Storey |
| Exterior: | Brick |
| Garage Type: | Built-In |
| (Parking/)Drive: | Private |
| Drive Parking Spaces: | 4 |
| Park #1 | |
| Parking Type: | Private |
| Park #2 | |
| Parking Type: | Private |
| Pool: | None |
| Approximatly Age: | 16-30 |
| Property Features: | Fenced Yard, Hospital |
| CAC Included: | N |
| Water Included: | N |
| Cabel TV Included: | N |
| Common Elements Included: | N |
| Heat Included: | N |
| Parking Included: | N |
| Condo Tax Included: | N |
| Building Insurance Included: | N |
| Fireplace/Stove: | Y |
| Heat Type: | Forced Air |
| Central Air Conditioning: | Central Air |
| Central Vac: | N |
| Laundry Level: | Syste |
| Ensuite Laundry: | F |
| Sewers: | Sewer |
$
%
Years
This calculator is for demonstration purposes only. Always consult a professional
financial advisor before making personal financial decisions.
| Although the information displayed is believed to be accurate, no warranties or representations are made of any kind. |
| HOMELIFE REAL ESTATE CENTRE INC. |
- Listing -1 of 0
|
|

Gaurang Shah
Licenced Realtor
Dir:
416-841-0587
Bus:
905-458-7979
Fax:
905-458-1220
| Book Showing | Email a Friend |
Jump To:
At a Glance:
| Type: | Freehold - Detached |
| Area: | Brant |
| Municipality: | Brant |
| Neighbourhood: | Brantford Twp |
| Style: | 2-Storey |
| Lot Size: | x 109.91(Feet) |
| Approximate Age: | 16-30 |
| Tax: | $5,981.86 |
| Maintenance Fee: | $0 |
| Beds: | 4+1 |
| Baths: | 4 |
| Garage: | 0 |
| Fireplace: | Y |
| Air Conditioning: | |
| Pool: | None |
Locatin Map:
Payment Calculator:

Listing added to your favorite list
Looking for resale homes?

By agreeing to Terms of Use, you will have ability to search up to 285493 listings and access to richer information than found on REALTOR.ca through my website.


