$2,648,000
Available - For Sale
Listing ID: C12041444
59 Mellowood Driv , Toronto, M2L 2E4, Toronto
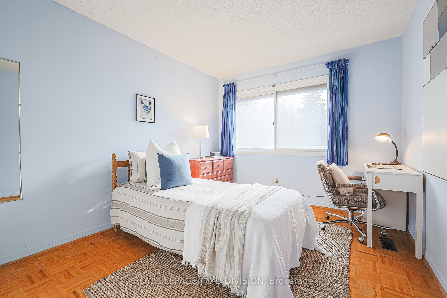
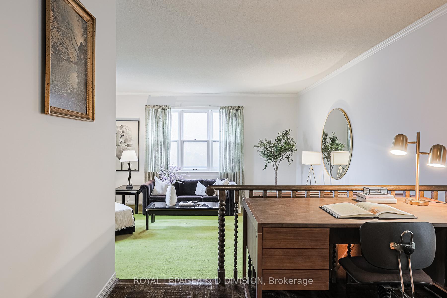
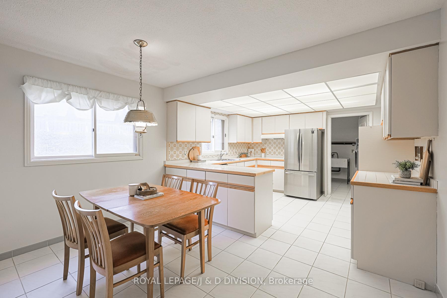
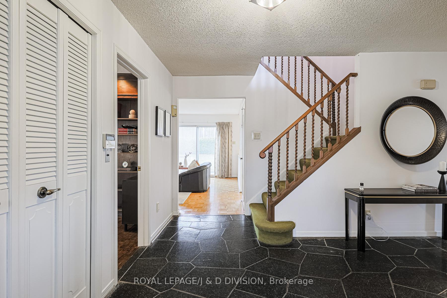
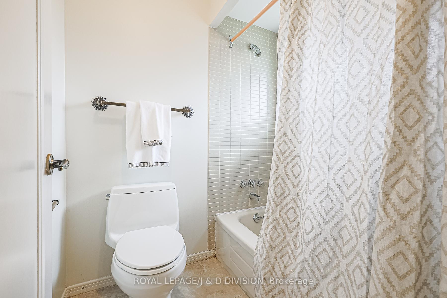
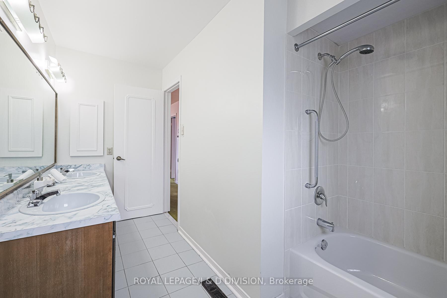
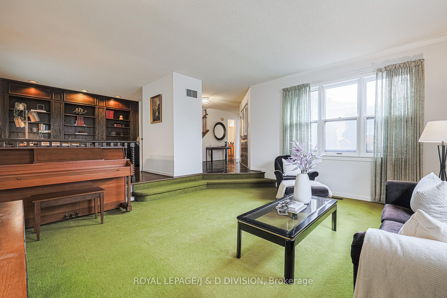
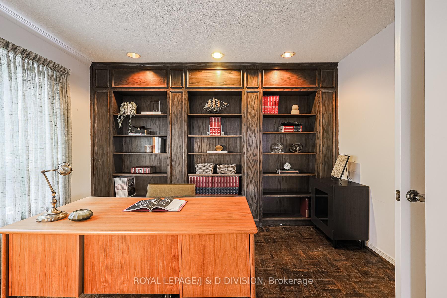
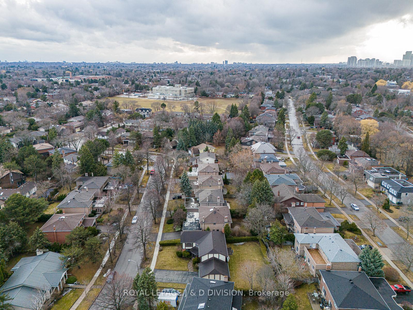
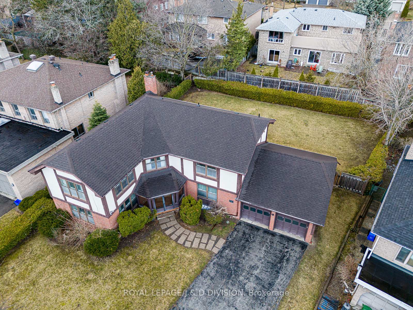
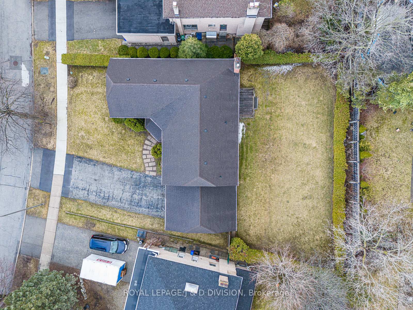
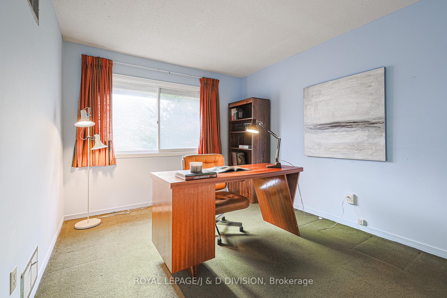
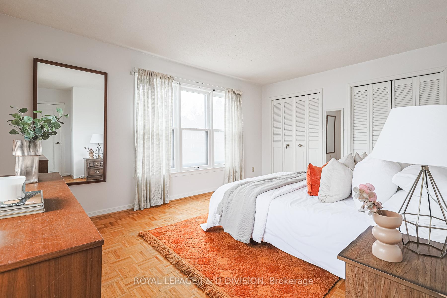
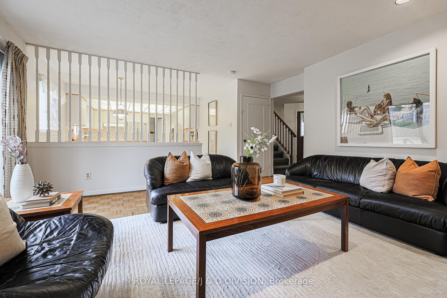
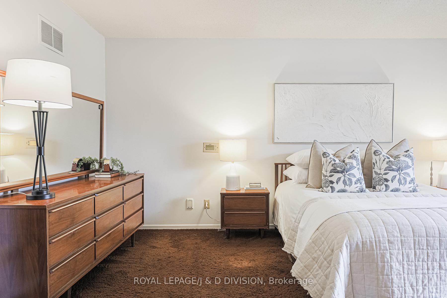
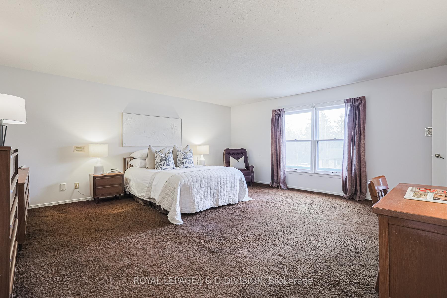
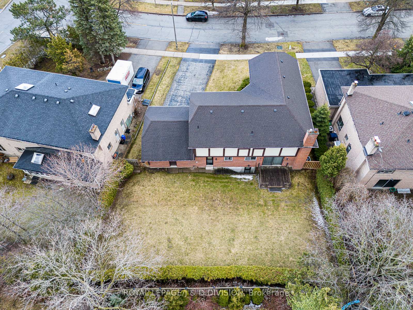
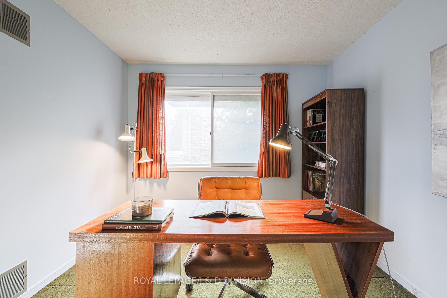
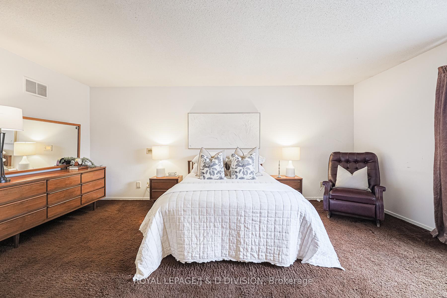
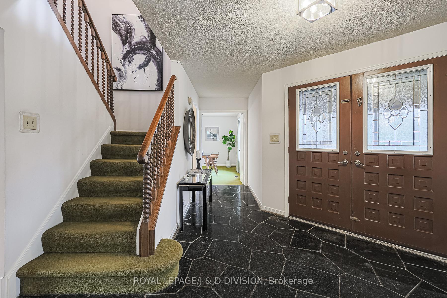
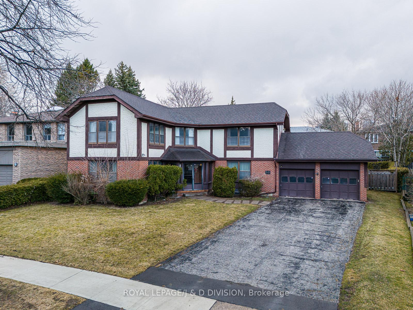
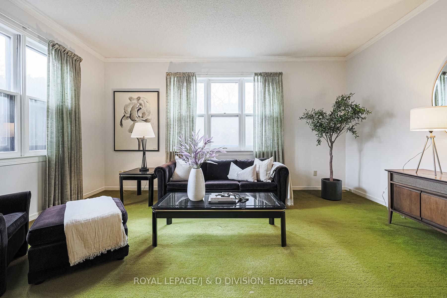
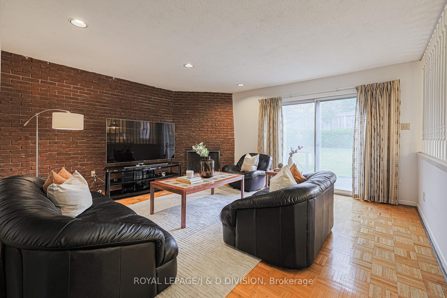
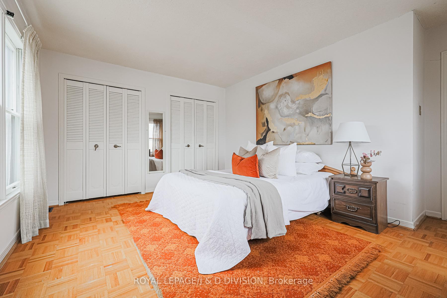
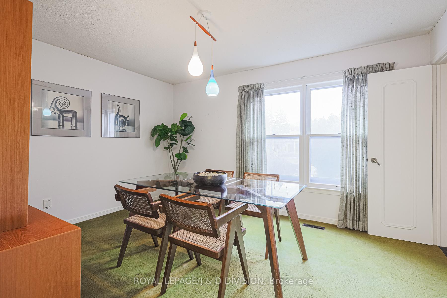
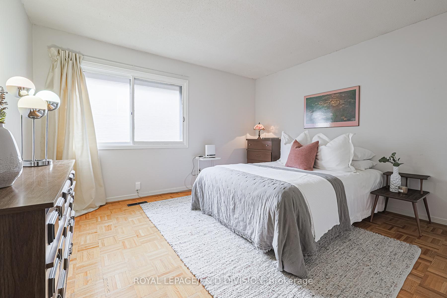
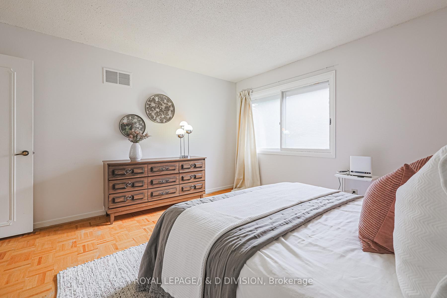



























| Welcome to this spectacular sized property with an expansive 69 foot frontage that impressively widens to close to 97 feet at the rear (north) end as the lot has an irregular shape. Perfectly designed for large families seeking comfort and space with room to grow. This is the first time in over 50 years this cherished home has come to market. Move in and enjoy this large family home and take time to plan updates on the features of this home. Situated in the highly desired and prestigious St. Andrew - Windfields area this home features close to 3,000 sq ft of spacious living with areas including a living and dining room, a main floor work at home office, a family room, a separate breakfast room and a separate laundry room and a two piece bath all on the main floor. There are five bedrooms all on the second floor with the primary bedroom separated off to one side. The primary enjoys its own spacious sleeping and sitting area, deep double closet plus a large walk in closet with laundry chute and a four piece bath ensuite and there is a second floor five piece bath for the four remaining bedrooms each bedroom having a large double closet. The lower level has an updated 3pc bath, two large storage rooms, a walk out to the rear garden and has great potential for a games room, recreation room or separate bedroom suite. The wide double driveway leads to the two car attached garage. Park indoors and protect two cars from the elements plus there is ample storage space for outdoor activity equipment. This home easily provides room and space for a large family or multi-generational families looking for comfort, convenience located in a prime area known for top ranking schools both public Dunlace PS, Windfields MS, York Mills CI, and several private schools. |
| Price | $2,648,000 |
| Taxes: | $14076.89 |
| Assessment Year: | 2024 |
| Occupancy by: | Owner |
| Address: | 59 Mellowood Driv , Toronto, M2L 2E4, Toronto |
| Directions/Cross Streets: | Leslie and York Mills |
| Rooms: | 11 |
| Bedrooms: | 5 |
| Bedrooms +: | 0 |
| Family Room: | T |
| Basement: | Partially Fi, Walk-Out |
| Level/Floor | Room | Length(ft) | Width(ft) | Descriptions | |
| Room 1 | Ground | Living Ro | 17.25 | 15.84 | Broadloom, Picture Window |
| Room 2 | Ground | Office | 12.92 | 12.3 | B/I Bookcase, Overlooks Living |
| Room 3 | Ground | Dining Ro | 13.38 | 11.09 | Broadloom, Picture Window |
| Room 4 | Ground | Kitchen | 12.4 | 10.73 | Tile Floor, Family Size Kitchen |
| Room 5 | Ground | Breakfast | 12.4 | 8.1 | Tile Floor, Breakfast Area |
| Room 6 | Ground | Family Ro | 17.32 | 15.71 | Parquet, Brick Fireplace |
| Room 7 | Second | Primary B | 18.07 | 13.78 | 4 Pc Ensuite, Double Closet, Walk-In Closet(s) |
| Room 8 | Second | Bedroom | 15.22 | 13.38 | Picture Window, Double Closet |
| Room 9 | Second | Bedroom | 13.19 | 9.71 | Picture Window, Double Closet |
| Room 10 | Second | Bedroom | 13.19 | 9.91 | Picture Window, Double Closet |
| Room 11 | Second | Bedroom | 13.15 | 12.4 | Picture Window, Double Closet |
| Room 12 | Basement | Other | Walk-Out |
| Washroom Type | No. of Pieces | Level |
| Washroom Type 1 | 2 | Ground |
| Washroom Type 2 | 4 | Second |
| Washroom Type 3 | 5 | Second |
| Washroom Type 4 | 3 | Basement |
| Washroom Type 5 | 0 | |
| Washroom Type 6 | 2 | Ground |
| Washroom Type 7 | 4 | Second |
| Washroom Type 8 | 5 | Second |
| Washroom Type 9 | 3 | Basement |
| Washroom Type 10 | 0 | |
| Washroom Type 11 | 2 | Ground |
| Washroom Type 12 | 4 | Second |
| Washroom Type 13 | 5 | Second |
| Washroom Type 14 | 3 | Basement |
| Washroom Type 15 | 0 | |
| Washroom Type 16 | 2 | Ground |
| Washroom Type 17 | 4 | Second |
| Washroom Type 18 | 5 | Second |
| Washroom Type 19 | 3 | Basement |
| Washroom Type 20 | 0 | |
| Washroom Type 21 | 2 | Ground |
| Washroom Type 22 | 4 | Second |
| Washroom Type 23 | 5 | Second |
| Washroom Type 24 | 3 | Basement |
| Washroom Type 25 | 0 |
| Total Area: | 0.00 |
| Approximatly Age: | 51-99 |
| Property Type: | Detached |
| Style: | 2-Storey |
| Exterior: | Brick |
| Garage Type: | Attached |
| (Parking/)Drive: | Private Do |
| Drive Parking Spaces: | 2 |
| Park #1 | |
| Parking Type: | Private Do |
| Park #2 | |
| Parking Type: | Private Do |
| Pool: | None |
| Approximatly Age: | 51-99 |
| Approximatly Square Footage: | 2000-2500 |
| Property Features: | Fenced Yard, Golf |
| CAC Included: | N |
| Water Included: | N |
| Cabel TV Included: | N |
| Common Elements Included: | N |
| Heat Included: | N |
| Parking Included: | N |
| Condo Tax Included: | N |
| Building Insurance Included: | N |
| Fireplace/Stove: | Y |
| Heat Type: | Forced Air |
| Central Air Conditioning: | Central Air |
| Central Vac: | N |
| Laundry Level: | Syste |
| Ensuite Laundry: | F |
| Sewers: | Sewer |
$
%
Years
This calculator is for demonstration purposes only. Always consult a professional
financial advisor before making personal financial decisions.
| Although the information displayed is believed to be accurate, no warranties or representations are made of any kind. |
| ROYAL LEPAGE/J & D DIVISION |
- Listing -1 of 0
|
|

Gaurang Shah
Licenced Realtor
Dir:
416-841-0587
Bus:
905-458-7979
Fax:
905-458-1220
| Book Showing | Email a Friend |
Jump To:
At a Glance:
| Type: | Freehold - Detached |
| Area: | Toronto |
| Municipality: | Toronto C12 |
| Neighbourhood: | St. Andrew-Windfields |
| Style: | 2-Storey |
| Lot Size: | x 123.56(Feet) |
| Approximate Age: | 51-99 |
| Tax: | $14,076.89 |
| Maintenance Fee: | $0 |
| Beds: | 5 |
| Baths: | 4 |
| Garage: | 0 |
| Fireplace: | Y |
| Air Conditioning: | |
| Pool: | None |
Locatin Map:
Payment Calculator:

Listing added to your favorite list
Looking for resale homes?

By agreeing to Terms of Use, you will have ability to search up to 295822 listings and access to richer information than found on REALTOR.ca through my website.


