$819,900
Available - For Sale
Listing ID: X11997171
18 Dogwood Driv , Brantford, N3R 1R3, Brantford
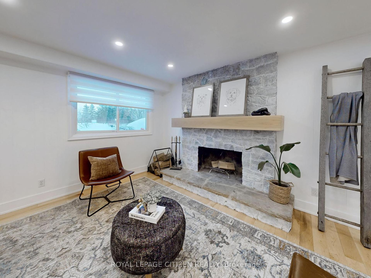
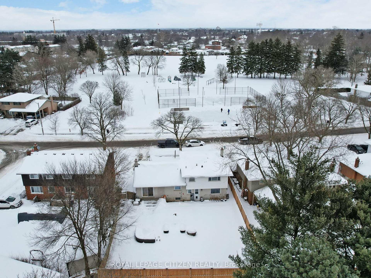
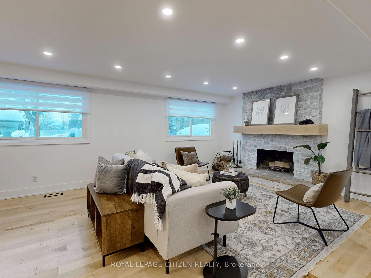
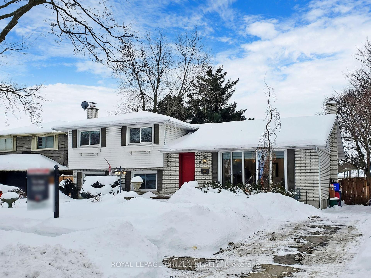
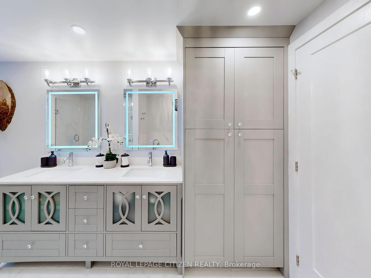
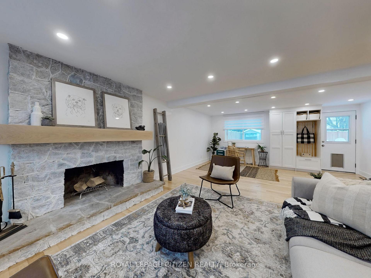
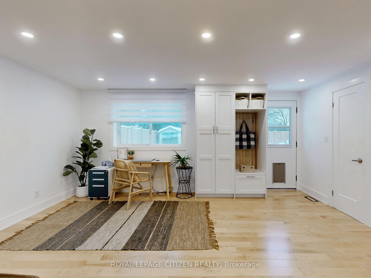
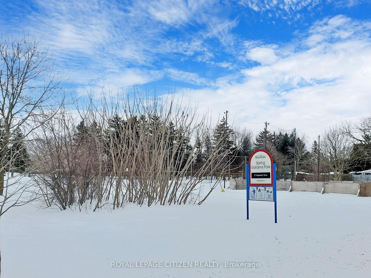
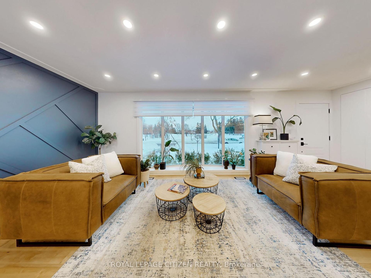
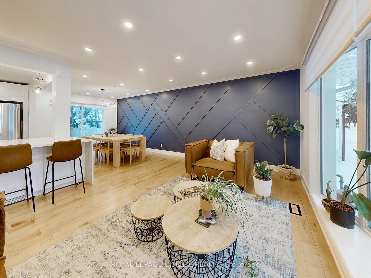
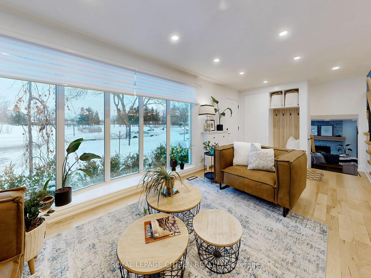
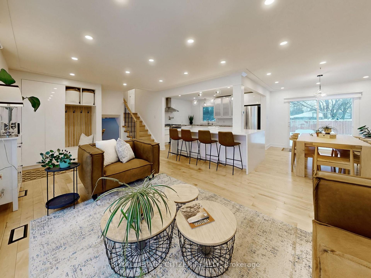
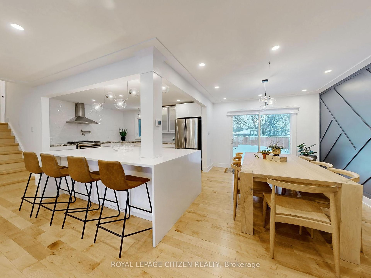
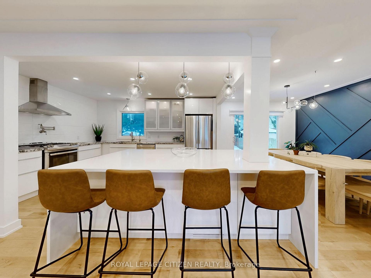
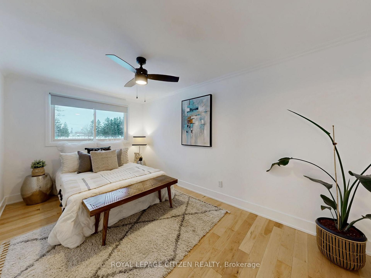
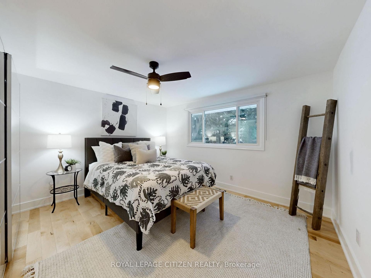
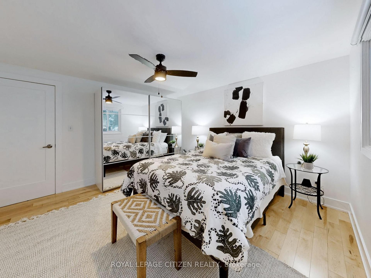
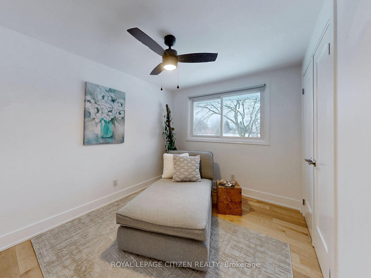
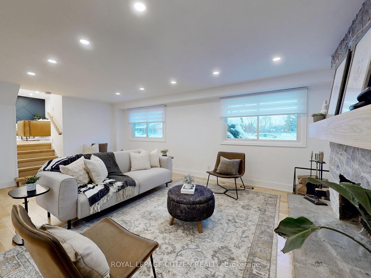
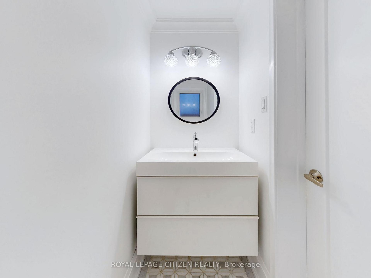
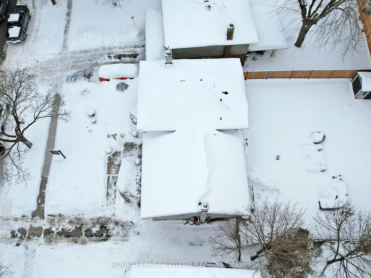
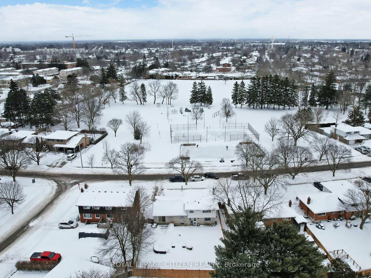
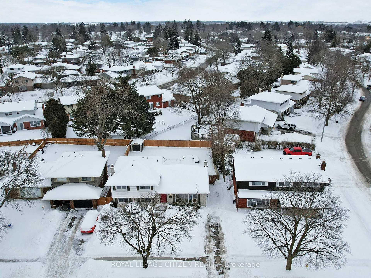
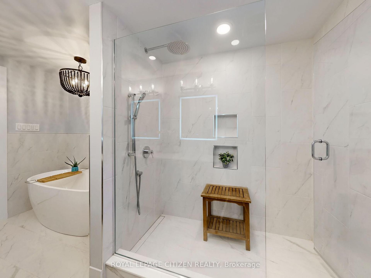
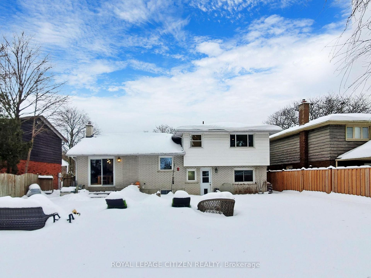
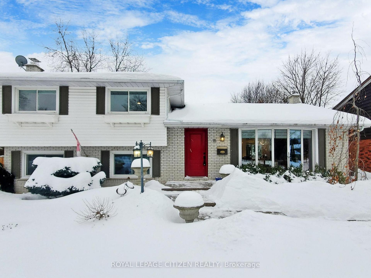
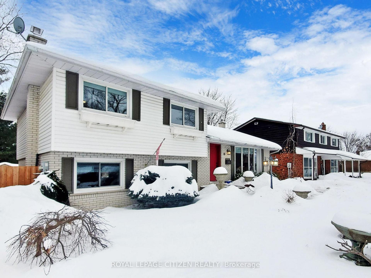
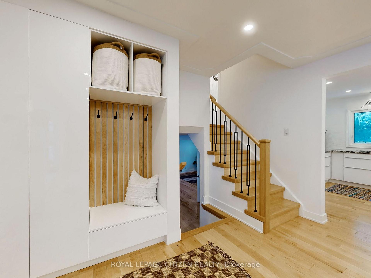
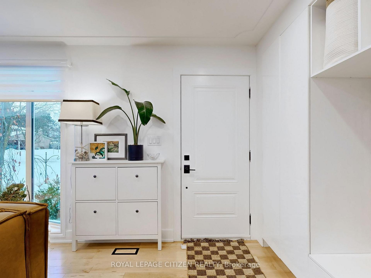
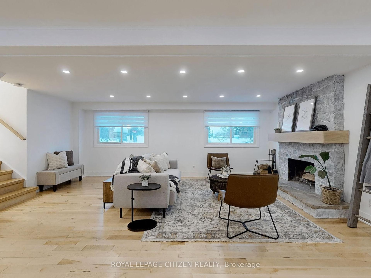
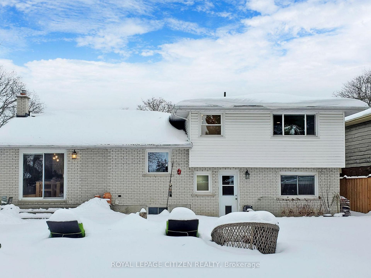
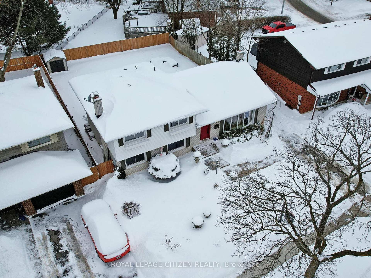
































| The Perfect Family Home in Sky Acres/Henderson Survey! Nestled in one of Brantford's most sought-after family-friendly neighbourhoods, this beautifully upgraded home offers the perfect blend of comfort, convenience, and style within walking distance of top-rated schools, parks, and everything your family needs. Step inside to an inviting open-concept layout with rich maple hardwood floors and a stunning feature wall that adds warmth and character. The spacious dining area is ideal for family meals and gatherings, while the chef's kitchen boasts an oversized island with a 4-foot clearance, perfect for busy mornings, or entertaining guests. The cozy family room is designed for making memories, featuring a wood-burning, stone-clad fireplace and a dedicated office space ideal for remote work or kids' homework. A walkout leads to a beautifully landscaped backyard with built-in seating for extra storage. Upstairs, the spa-inspired main bathroom offers a luxurious soaker tub, a huge walk-in shower, and a double vanity the perfect retreat after a long day. Outside, the three-tiered backyard patio creates a picturesque space for outdoor entertaining, while the serene basalt column fountain adds a touch of tranquility. The front and backyard irrigation system makes maintenance effortless. Located directly across from Spring Gardens Park and within walking distance to Hillier Public School and St. Johns College, this home is perfectly situated for families. Don't miss out, this is a home you'll truly love! |
| Price | $819,900 |
| Taxes: | $4440.23 |
| Occupancy: | Owner |
| Address: | 18 Dogwood Driv , Brantford, N3R 1R3, Brantford |
| Acreage: | < .50 |
| Directions/Cross Streets: | Tollgate/Dogwood |
| Rooms: | 8 |
| Bedrooms: | 3 |
| Bedrooms +: | 0 |
| Family Room: | T |
| Basement: | Unfinished |
| Level/Floor | Room | Length(ft) | Width(ft) | Descriptions | |
| Room 1 | Main | Kitchen | 14.1 | 11.09 | Centre Island, Stainless Steel Appl, Hardwood Floor |
| Room 2 | Main | Dining Ro | 13.28 | 8.89 | Hardwood Floor, Combined w/Living, Hardwood Floor |
| Room 3 | Main | Living Ro | 22.3 | 10.82 | Hardwood Floor, Bay Window, Pot Lights |
| Room 4 | Lower | Family Ro | 19.68 | 24.01 | Hardwood Floor, Pot Lights, Walk-Out |
| Room 5 | Upper | Primary B | 12.5 | 12.6 | Hardwood Floor, Ceiling Fan(s), B/I Closet |
| Room 6 | Upper | Bedroom 2 | 14.2 | 8.99 | Hardwood Floor, Ceiling Fan(s), Large Closet |
| Room 7 | Upper | Bedroom 3 | 10.89 | 8.4 | Hardwood Floor, Ceiling Fan(s), Large Closet |
| Room 8 | Basement | Laundry | 24.01 | 11.81 | Concrete Floor, Unfinished |
| Room 9 | Basement | 24.01 | 11.81 | Concrete Floor, Unfinished | |
| Room 10 |
| Washroom Type | No. of Pieces | Level |
| Washroom Type 1 | 4 | Second |
| Washroom Type 2 | 2 | Ground |
| Washroom Type 3 | 0 | |
| Washroom Type 4 | 0 | |
| Washroom Type 5 | 0 | |
| Washroom Type 6 | 4 | Second |
| Washroom Type 7 | 2 | Ground |
| Washroom Type 8 | 0 | |
| Washroom Type 9 | 0 | |
| Washroom Type 10 | 0 |
| Total Area: | 0.00 |
| Approximatly Age: | 51-99 |
| Property Type: | Detached |
| Style: | Sidesplit 3 |
| Exterior: | Brick, Vinyl Siding |
| Garage Type: | None |
| Drive Parking Spaces: | 3 |
| Pool: | None |
| Other Structures: | Fence - Full |
| Approximatly Age: | 51-99 |
| Approximatly Square Footage: | 1500-2000 |
| Property Features: | Hospital, Park |
| CAC Included: | N |
| Water Included: | N |
| Cabel TV Included: | N |
| Common Elements Included: | N |
| Heat Included: | N |
| Parking Included: | N |
| Condo Tax Included: | N |
| Building Insurance Included: | N |
| Fireplace/Stove: | Y |
| Heat Type: | Forced Air |
| Central Air Conditioning: | Central Air |
| Central Vac: | N |
| Laundry Level: | Syste |
| Ensuite Laundry: | F |
| Elevator Lift: | False |
| Sewers: | Sewer |
| Utilities-Cable: | A |
| Utilities-Hydro: | A |
$
%
Years
This calculator is for demonstration purposes only. Always consult a professional
financial advisor before making personal financial decisions.
| Although the information displayed is believed to be accurate, no warranties or representations are made of any kind. |
| ROYAL LEPAGE CITIZEN REALTY |
- Listing -1 of 0
|
|

Gaurang Shah
Licenced Realtor
Dir:
416-841-0587
Bus:
905-458-7979
Fax:
905-458-1220
| Virtual Tour | Book Showing | Email a Friend |
Jump To:
At a Glance:
| Type: | Freehold - Detached |
| Area: | Brantford |
| Municipality: | Brantford |
| Neighbourhood: | Dufferin Grove |
| Style: | Sidesplit 3 |
| Lot Size: | x 115.07(Feet) |
| Approximate Age: | 51-99 |
| Tax: | $4,440.23 |
| Maintenance Fee: | $0 |
| Beds: | 3 |
| Baths: | 2 |
| Garage: | 0 |
| Fireplace: | Y |
| Air Conditioning: | |
| Pool: | None |
Locatin Map:
Payment Calculator:

Listing added to your favorite list
Looking for resale homes?

By agreeing to Terms of Use, you will have ability to search up to 294619 listings and access to richer information than found on REALTOR.ca through my website.


