$1,200,000
Available - For Sale
Listing ID: X12045072
2083 Valley Stre , North Stormont, K0C 1W0, Stormont, Dundas
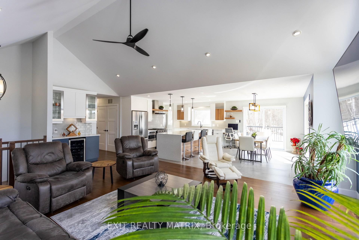
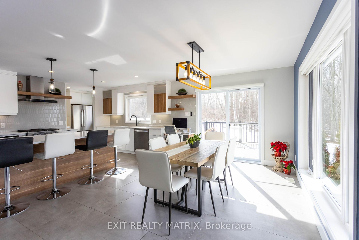
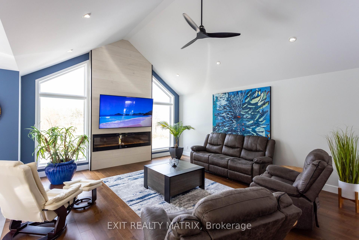
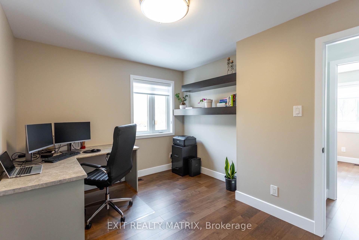
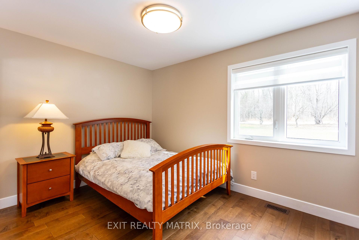
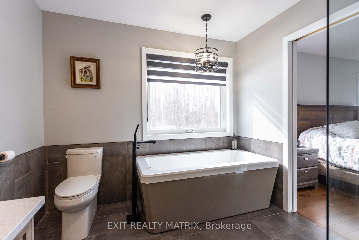
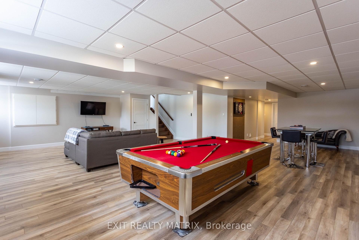
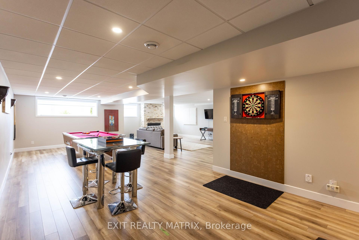
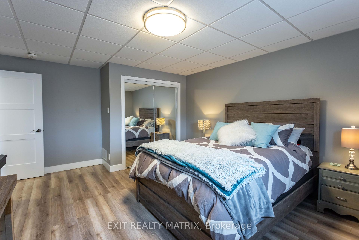
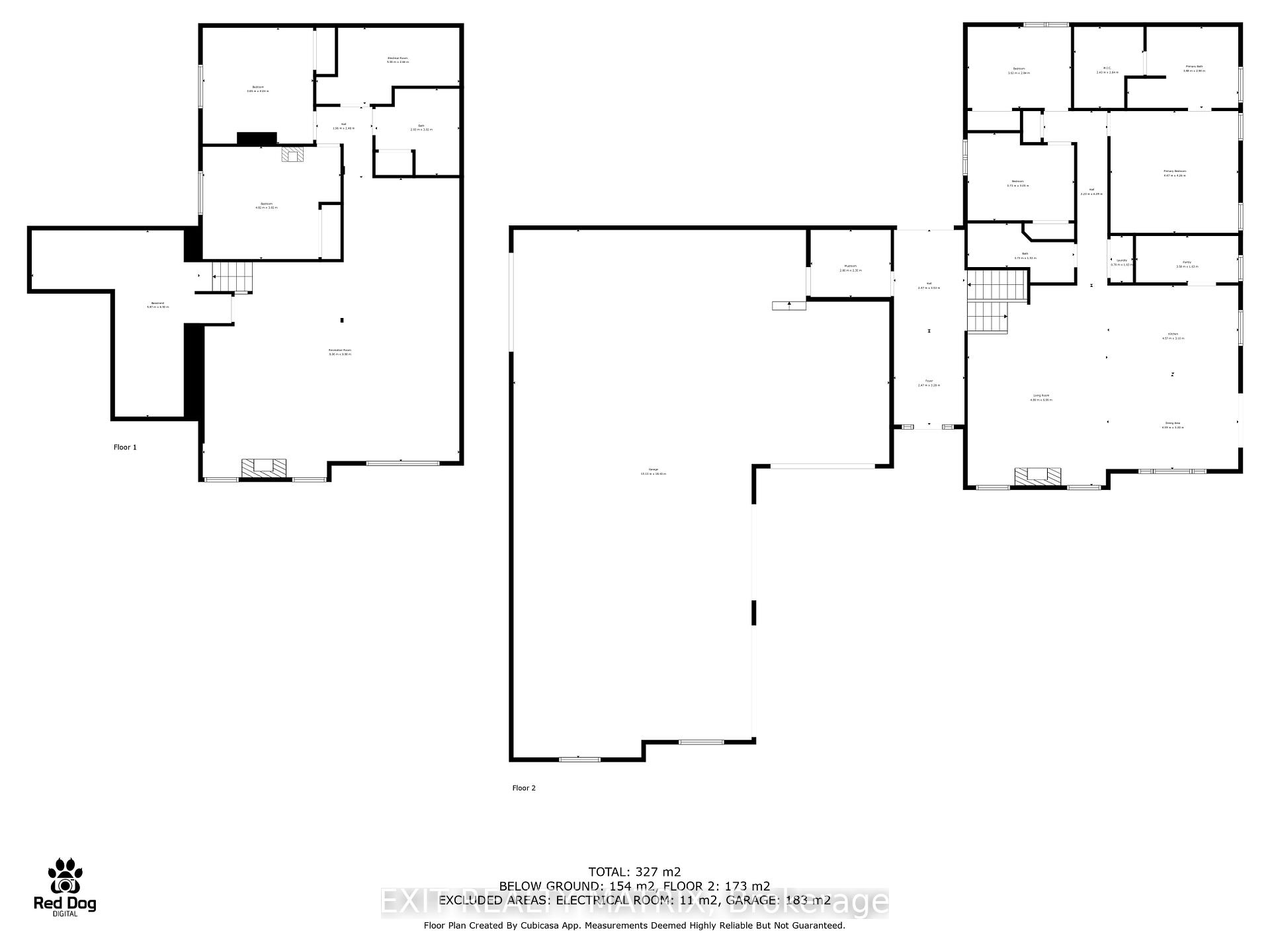
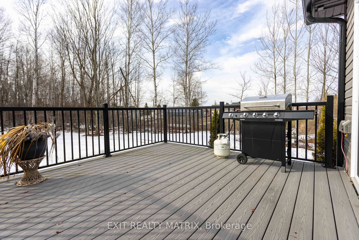
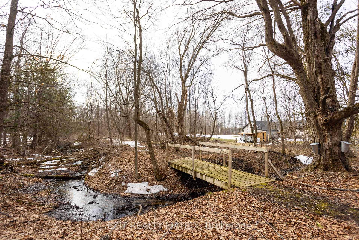
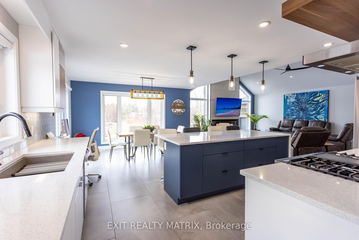
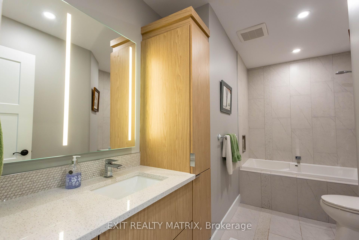
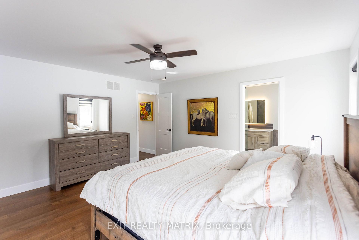
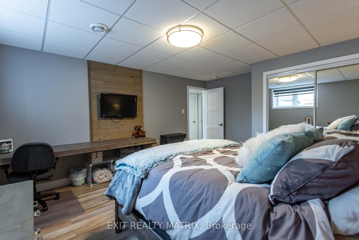
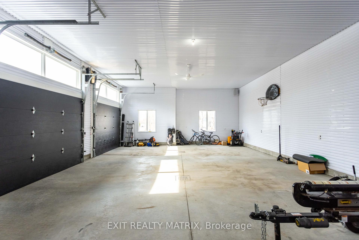
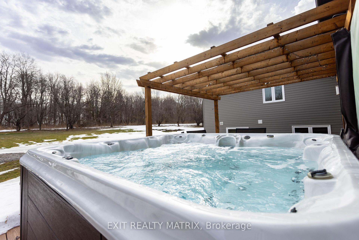
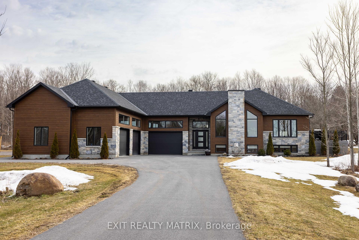
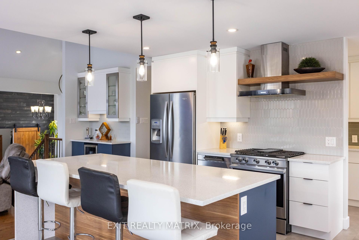
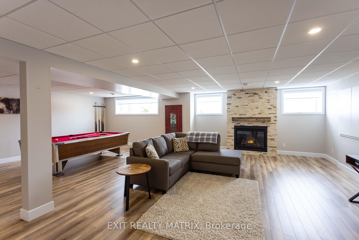
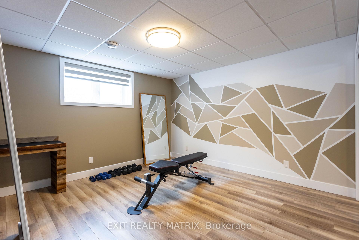
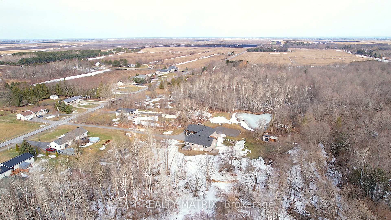
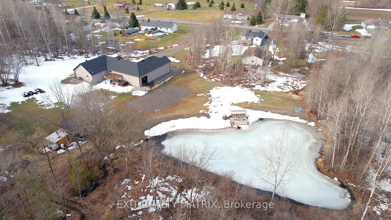
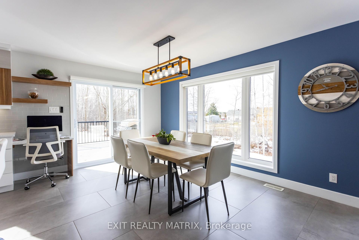
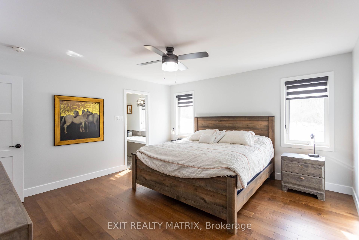
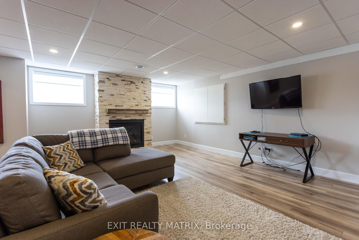
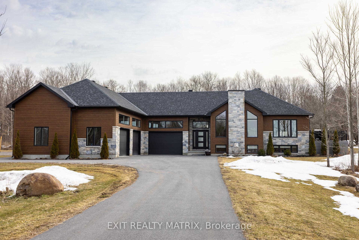
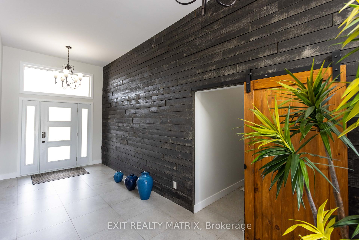
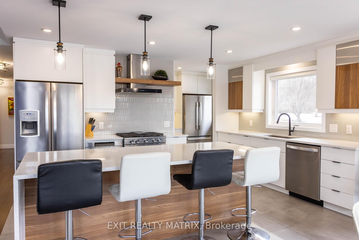
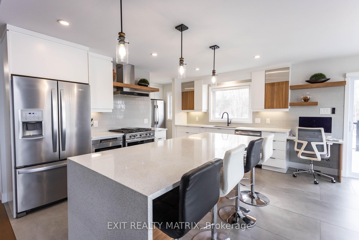
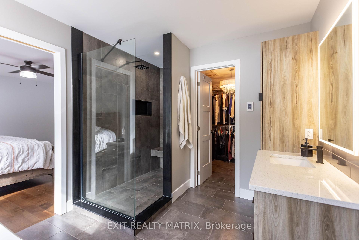
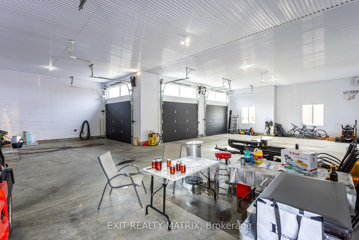
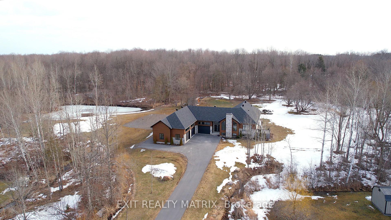
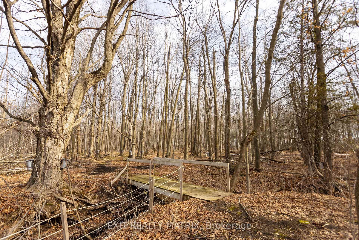
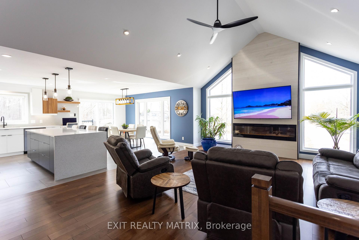
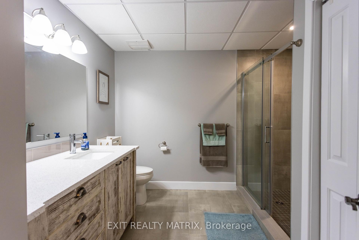
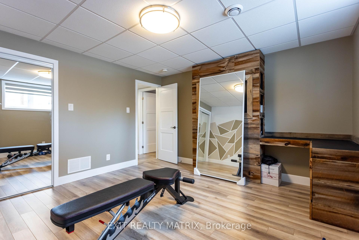
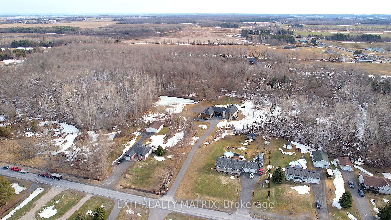
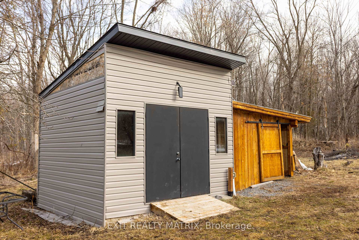
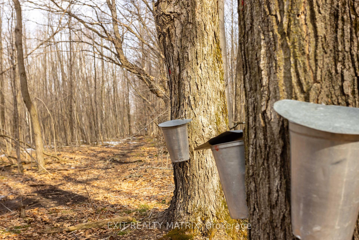









































| Welcome to this magazine-worthy bungalow set on 13 acres of serene beauty! This breathtaking home offers an open-concept main level, flooded with natural light. The bright living room features a cozy fireplace, creating a warm and inviting atmosphere. The stunning kitchen boasts a large island, a butler kitchen, and ample cabinetry, perfect for cooking and entertaining, while the lovely dining area offers patio doors leading to the outdoors. The main floor includes 3 spacious bedrooms, including a primary retreat with a walk-in closet and luxurious ensuite. The fully finished lower level adds even more living space with 2 additional bedrooms, a full bathroom, a large family room, and a versatile recreation area. Outside, enjoy the expansive yard complete with a large deck and hot tub, perfect for unwinding and taking in the peaceful surroundings. This incredible property also features beautiful maple trees, perfect for making your own maple syrup. The oversized attached garage provides plenty of storage and convenience. A true dream home filled with sunlight and style, this property is the perfect blend of comfort and elegance. Don't miss out on this stunning opportunity! |
| Price | $1,200,000 |
| Taxes: | $5493.00 |
| Occupancy by: | Owner |
| Address: | 2083 Valley Stre , North Stormont, K0C 1W0, Stormont, Dundas |
| Acreage: | 10-24.99 |
| Directions/Cross Streets: | McLean Rd / County Rd 15 |
| Rooms: | 6 |
| Rooms +: | 3 |
| Bedrooms: | 3 |
| Bedrooms +: | 2 |
| Family Room: | T |
| Basement: | Full, Finished |
| Level/Floor | Room | Length(ft) | Width(ft) | Descriptions | |
| Room 1 | Main | Living Ro | 22.93 | 16.04 | Fireplace |
| Room 2 | Main | Dining Ro | 15.06 | 10.82 | |
| Room 3 | Main | Kitchen | 14.99 | 10.17 | Pantry |
| Room 4 | Main | Primary B | 14.66 | 13.97 | 4 Pc Ensuite, Walk-In Closet(s) |
| Room 5 | Main | Bedroom | 12.23 | 10 | |
| Room 6 | Main | Bedroom | 11.87 | 9.32 | |
| Room 7 | Lower | Family Ro | 32.41 | 29.39 | Fireplace |
| Room 8 | Main | Bedroom | 15.81 | 12.86 | |
| Room 9 | Lower | Bedroom | 13.25 | 12.63 |
| Washroom Type | No. of Pieces | Level |
| Washroom Type 1 | 4 | Main |
| Washroom Type 2 | 3 | Lower |
| Washroom Type 3 | 0 | |
| Washroom Type 4 | 0 | |
| Washroom Type 5 | 0 | |
| Washroom Type 6 | 4 | Main |
| Washroom Type 7 | 3 | Lower |
| Washroom Type 8 | 0 | |
| Washroom Type 9 | 0 | |
| Washroom Type 10 | 0 |
| Total Area: | 0.00 |
| Property Type: | Detached |
| Style: | Bungalow |
| Exterior: | Brick Front, Vinyl Siding |
| Garage Type: | Attached |
| (Parking/)Drive: | Available |
| Drive Parking Spaces: | 15 |
| Park #1 | |
| Parking Type: | Available |
| Park #2 | |
| Parking Type: | Available |
| Pool: | None |
| Approximatly Square Footage: | 1500-2000 |
| CAC Included: | N |
| Water Included: | N |
| Cabel TV Included: | N |
| Common Elements Included: | N |
| Heat Included: | N |
| Parking Included: | N |
| Condo Tax Included: | N |
| Building Insurance Included: | N |
| Fireplace/Stove: | Y |
| Heat Type: | Forced Air |
| Central Air Conditioning: | Central Air |
| Central Vac: | N |
| Laundry Level: | Syste |
| Ensuite Laundry: | F |
| Sewers: | Septic |
| Utilities-Cable: | N |
| Utilities-Hydro: | Y |
$
%
Years
This calculator is for demonstration purposes only. Always consult a professional
financial advisor before making personal financial decisions.
| Although the information displayed is believed to be accurate, no warranties or representations are made of any kind. |
| EXIT REALTY MATRIX |
- Listing -1 of 0
|
|

Gaurang Shah
Licenced Realtor
Dir:
416-841-0587
Bus:
905-458-7979
Fax:
905-458-1220
| Book Showing | Email a Friend |
Jump To:
At a Glance:
| Type: | Freehold - Detached |
| Area: | Stormont, Dundas and Glengarry |
| Municipality: | North Stormont |
| Neighbourhood: | 712 - North Stormont (Roxborough) Twp |
| Style: | Bungalow |
| Lot Size: | x 618.40(Feet) |
| Approximate Age: | |
| Tax: | $5,493 |
| Maintenance Fee: | $0 |
| Beds: | 3+2 |
| Baths: | 3 |
| Garage: | 0 |
| Fireplace: | Y |
| Air Conditioning: | |
| Pool: | None |
Locatin Map:
Payment Calculator:

Listing added to your favorite list
Looking for resale homes?

By agreeing to Terms of Use, you will have ability to search up to 285493 listings and access to richer information than found on REALTOR.ca through my website.


