$519,900
Available - For Sale
Listing ID: X12045050
8 Lacey Cres , London, N6E 2E7, Middlesex
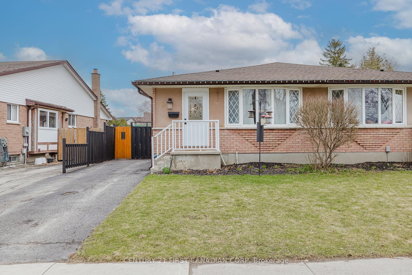
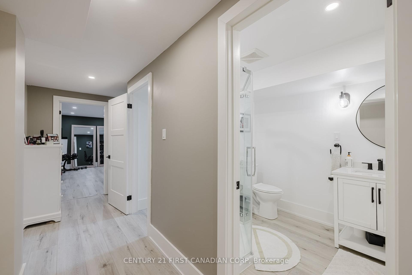
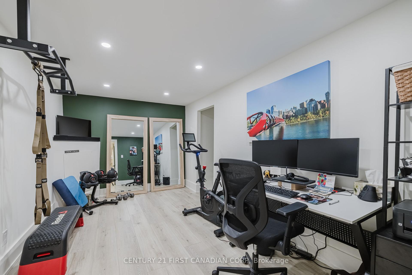
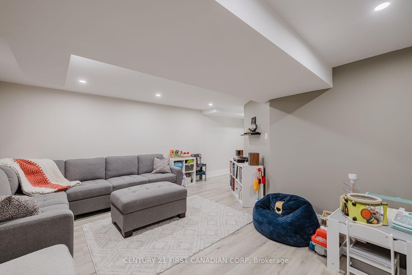
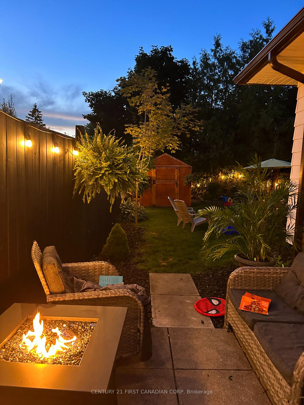
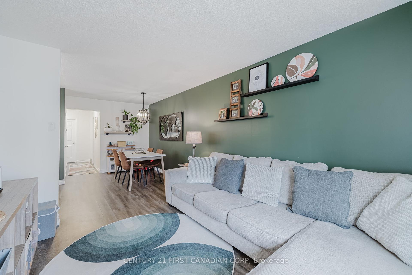
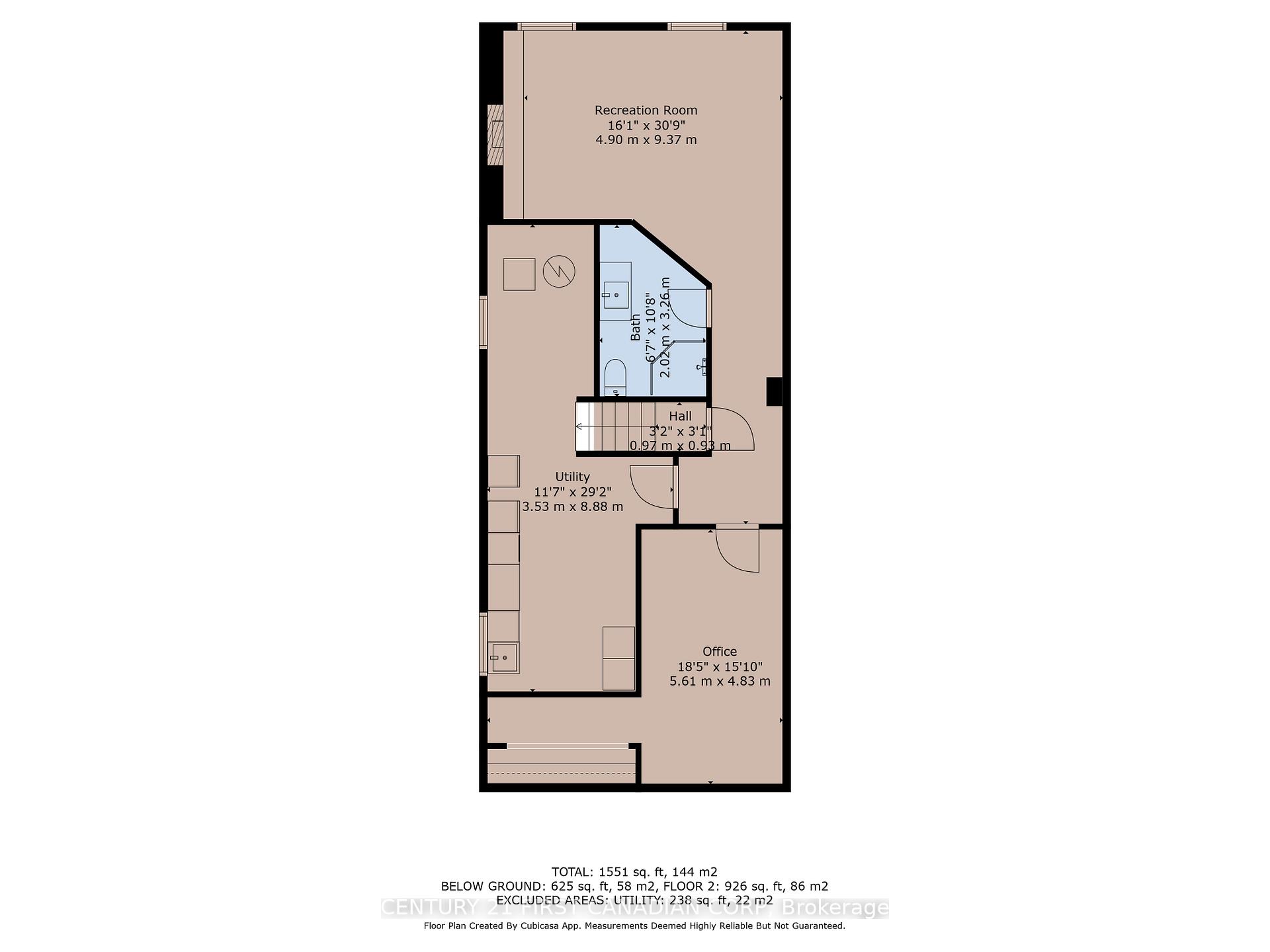
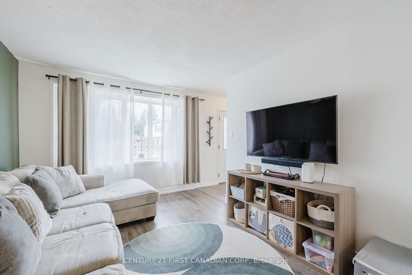
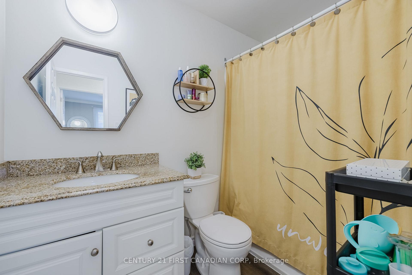
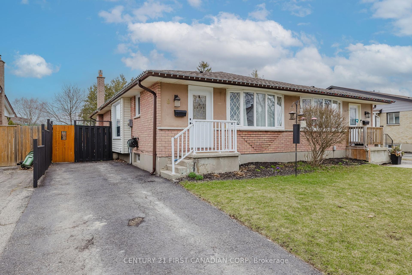
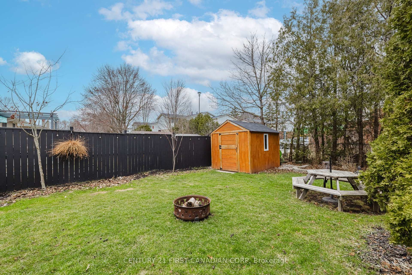
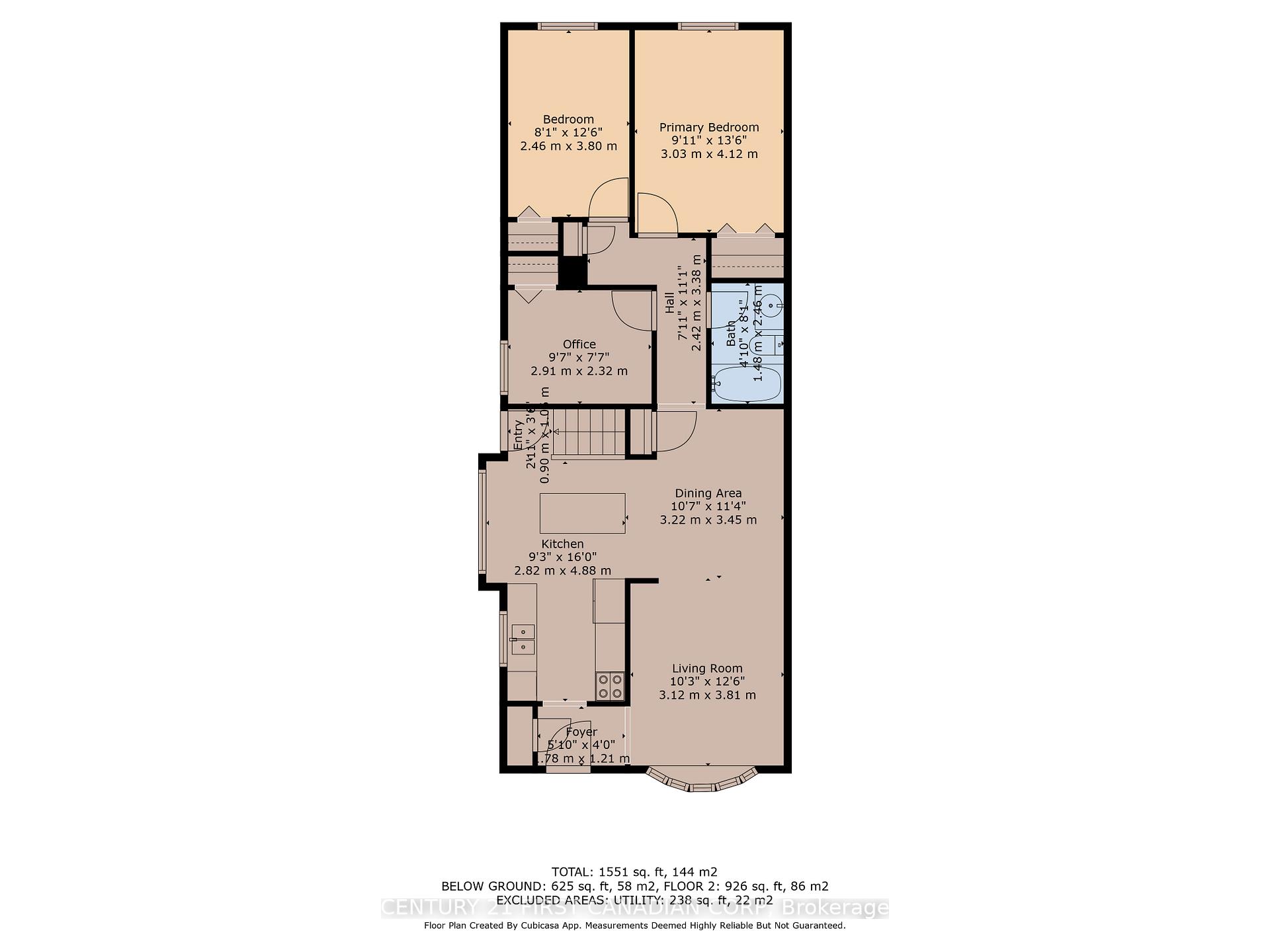
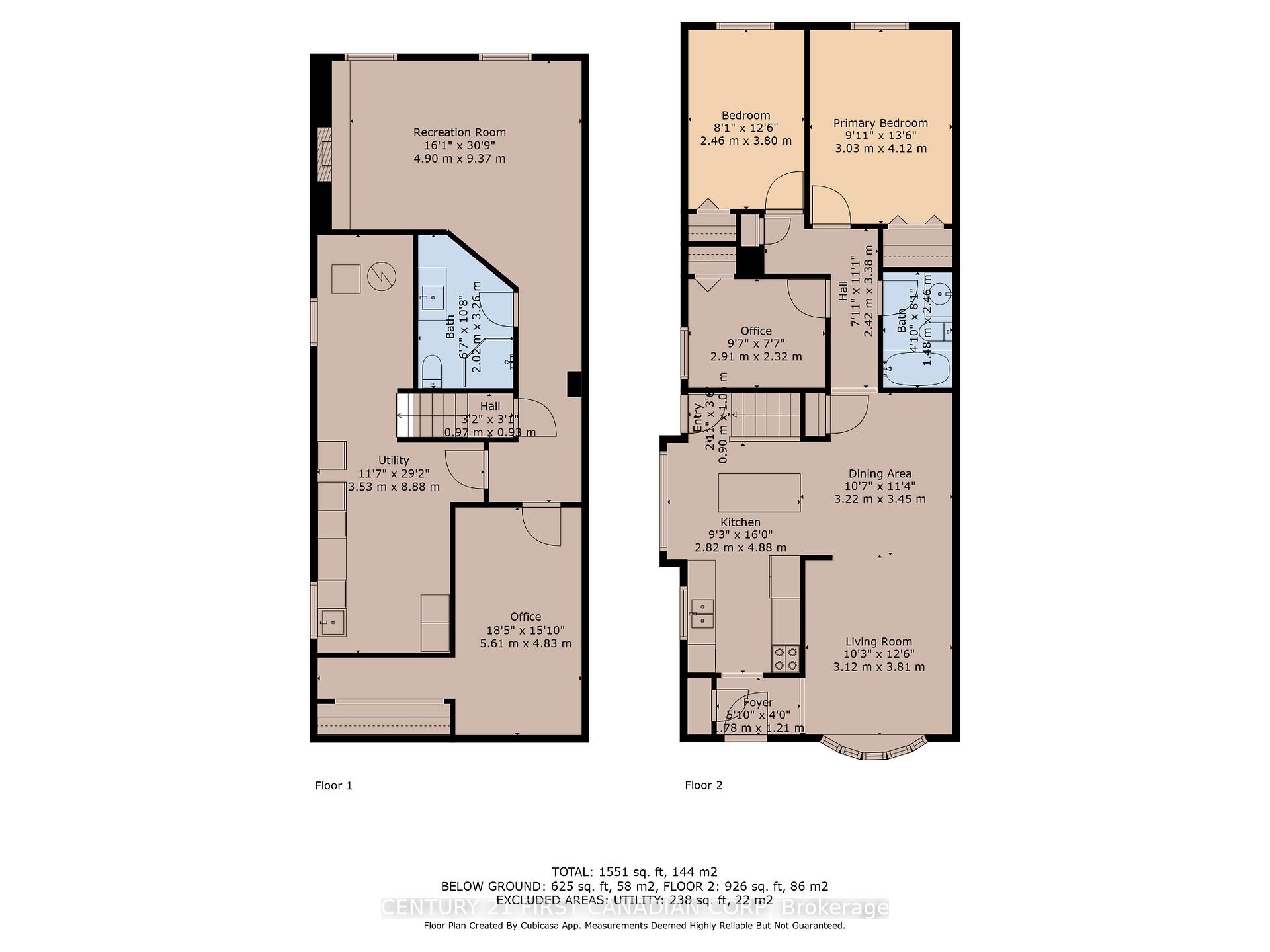
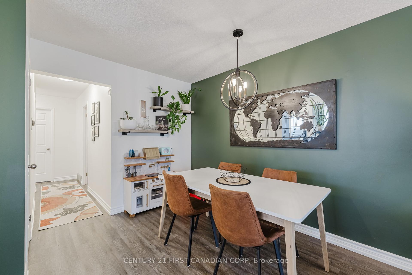
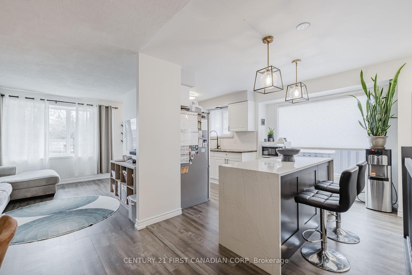
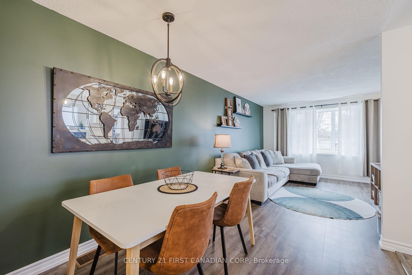
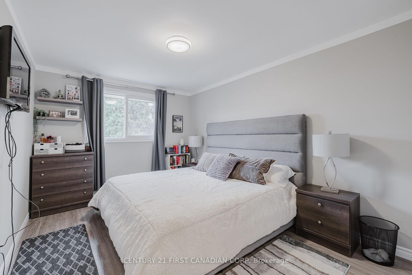
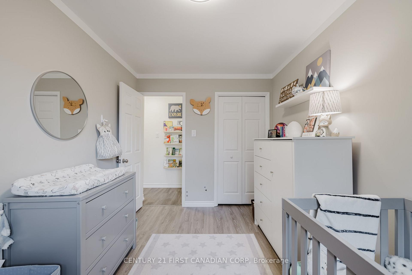
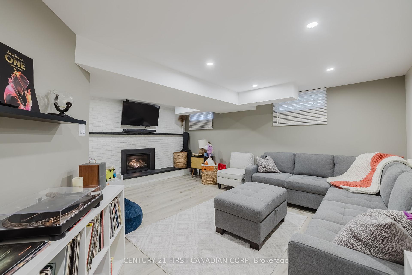
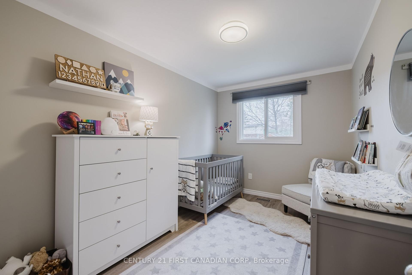
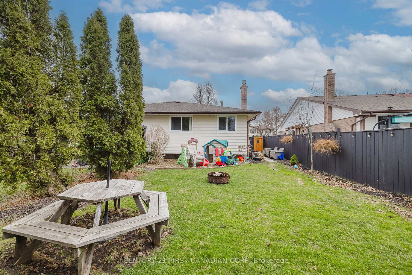
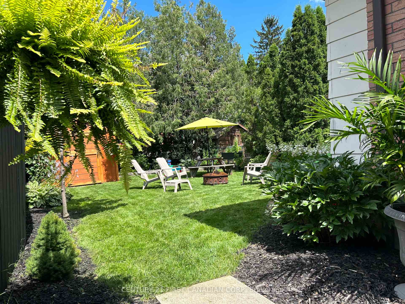
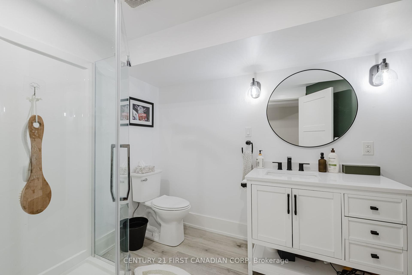
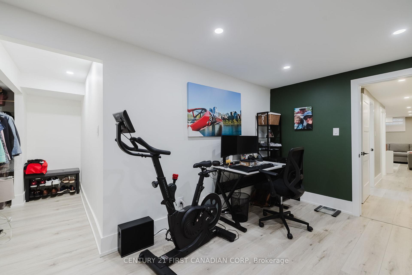
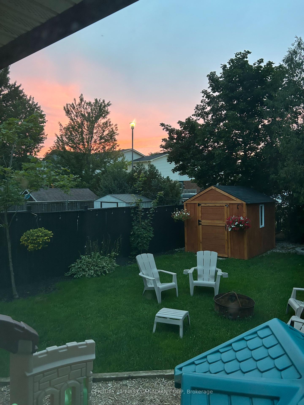
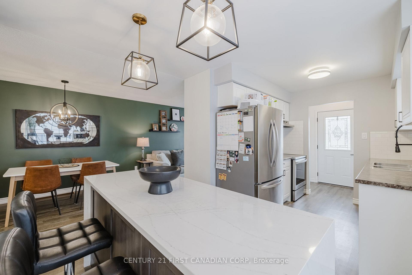
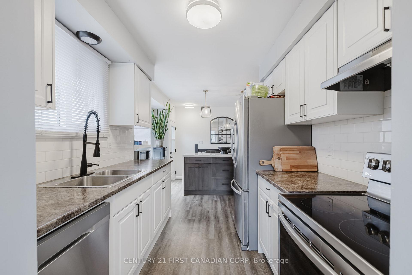
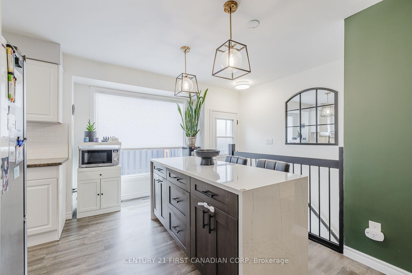
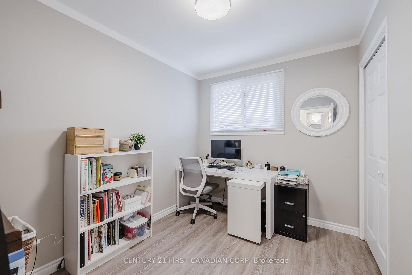
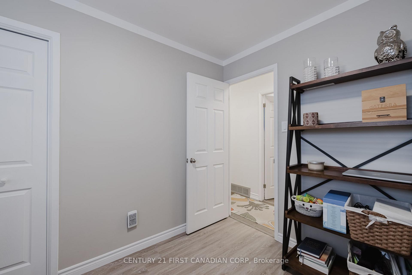
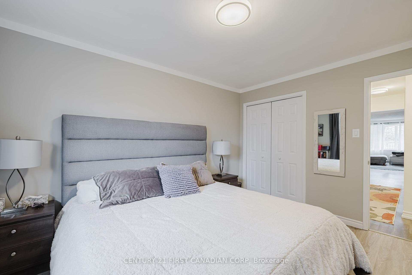































| Welcome to your dream starter home! This newly listed, fully renovated house is a turn-key gem perfect for families or first-time homeowners. Boasting three bedrooms and two bathrooms, each space within is a haven of elegance. Step into a living area that invites you to unwind and entertain, surrounded by tasteful updates and stylish finishes. The primary bedroom, a peaceful retreat, offers ample privacy and comfort. The other rooms provide flexible spaces for family, guests, or a home office. Plenty of updates in the past few years. The basement with modern bathroom was completed in2021. New stove and dishwasher (2022), New A/C (2020) and refurbished outdoor shed (2024). Located in a vibrant community that's just a stone's throw from multiple schools, this home is ideal for those looking for minimal morning commutes. And lets not forget about the essentials- whether it is the mall or groceries, it is a short stroll away. For those who prefer the bus, the Bradley west of Ernest stop is nearby to whisk you around town. This house isn't just a place to live; it's a perfect backdrop for a life well-lived. Come and see how your new life fits just right in this beautiful home. |
| Price | $519,900 |
| Taxes: | $2790.00 |
| Occupancy: | Owner |
| Address: | 8 Lacey Cres , London, N6E 2E7, Middlesex |
| Directions/Cross Streets: | Ernest Ave and Lacey Cres |
| Rooms: | 11 |
| Bedrooms: | 3 |
| Bedrooms +: | 0 |
| Family Room: | T |
| Basement: | Full, Partially Fi |
| Level/Floor | Room | Length(ft) | Width(ft) | Descriptions | |
| Room 1 | Main | Living Ro | 12.5 | 10.23 | |
| Room 2 | Main | Dining Ro | 10.56 | 11.32 | |
| Room 3 | Main | Kitchen | 9.25 | 16.01 | |
| Room 4 | Main | Primary B | 9.94 | 13.51 | |
| Room 5 | Main | Bedroom 2 | 8.07 | 12.46 | |
| Room 6 | Main | Bedroom 3 | 9.54 | 7.61 | |
| Room 7 | Main | Bathroom | 4.85 | 8.07 | 4 Pc Bath |
| Room 8 | Basement | Family Ro | 16.07 | 30.73 | Fireplace |
| Room 9 | Basement | Office | 18.4 | 15.84 | |
| Room 10 | Basement | Utility R | 11.58 | 29.13 | |
| Room 11 | Basement | Bathroom | 6.63 | 10.69 | 3 Pc Bath |
| Washroom Type | No. of Pieces | Level |
| Washroom Type 1 | 4 | Main |
| Washroom Type 2 | 3 | Basement |
| Washroom Type 3 | 0 | |
| Washroom Type 4 | 0 | |
| Washroom Type 5 | 0 | |
| Washroom Type 6 | 4 | Main |
| Washroom Type 7 | 3 | Basement |
| Washroom Type 8 | 0 | |
| Washroom Type 9 | 0 | |
| Washroom Type 10 | 0 |
| Total Area: | 0.00 |
| Approximatly Age: | 31-50 |
| Property Type: | Semi-Detached |
| Style: | Bungalow |
| Exterior: | Brick |
| Garage Type: | None |
| (Parking/)Drive: | Private |
| Drive Parking Spaces: | 2 |
| Park #1 | |
| Parking Type: | Private |
| Park #2 | |
| Parking Type: | Private |
| Pool: | None |
| Other Structures: | Shed |
| Approximatly Age: | 31-50 |
| Property Features: | Fenced Yard, Library |
| CAC Included: | N |
| Water Included: | N |
| Cabel TV Included: | N |
| Common Elements Included: | N |
| Heat Included: | N |
| Parking Included: | N |
| Condo Tax Included: | N |
| Building Insurance Included: | N |
| Fireplace/Stove: | Y |
| Heat Type: | Forced Air |
| Central Air Conditioning: | Central Air |
| Central Vac: | N |
| Laundry Level: | Syste |
| Ensuite Laundry: | F |
| Sewers: | Sewer |
| Utilities-Cable: | A |
| Utilities-Hydro: | Y |
$
%
Years
This calculator is for demonstration purposes only. Always consult a professional
financial advisor before making personal financial decisions.
| Although the information displayed is believed to be accurate, no warranties or representations are made of any kind. |
| CENTURY 21 FIRST CANADIAN CORP |
- Listing -1 of 0
|
|

Gaurang Shah
Licenced Realtor
Dir:
416-841-0587
Bus:
905-458-7979
Fax:
905-458-1220
| Book Showing | Email a Friend |
Jump To:
At a Glance:
| Type: | Freehold - Semi-Detached |
| Area: | Middlesex |
| Municipality: | London |
| Neighbourhood: | South X |
| Style: | Bungalow |
| Lot Size: | x 120.32(Feet) |
| Approximate Age: | 31-50 |
| Tax: | $2,790 |
| Maintenance Fee: | $0 |
| Beds: | 3 |
| Baths: | 2 |
| Garage: | 0 |
| Fireplace: | Y |
| Air Conditioning: | |
| Pool: | None |
Locatin Map:
Payment Calculator:

Listing added to your favorite list
Looking for resale homes?

By agreeing to Terms of Use, you will have ability to search up to 301451 listings and access to richer information than found on REALTOR.ca through my website.


