$589,900
Available - For Sale
Listing ID: X12004225
543 Downie Stre , Peterborough Central, K9H 4J7, Peterborough
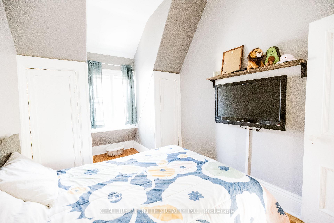
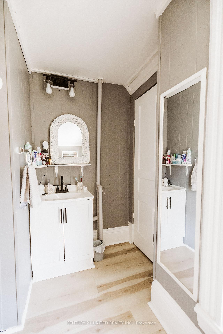
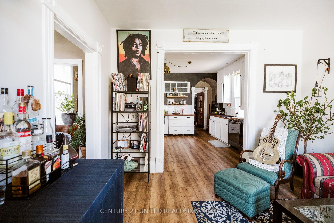
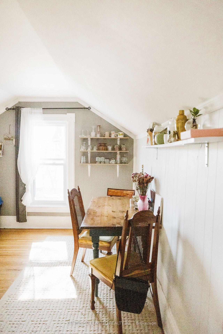
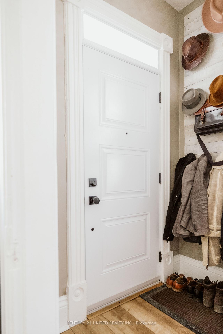
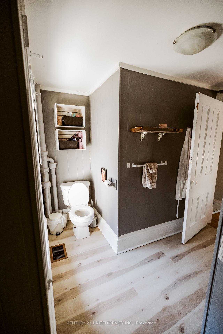
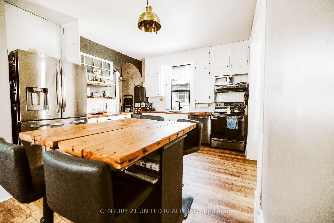
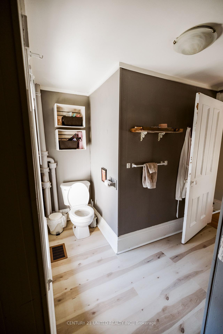
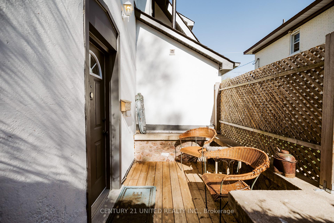
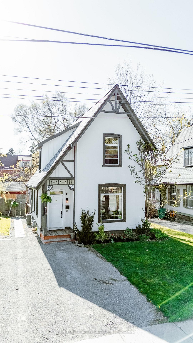
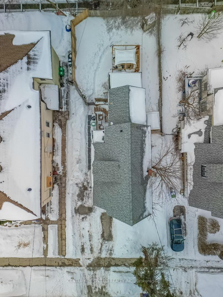
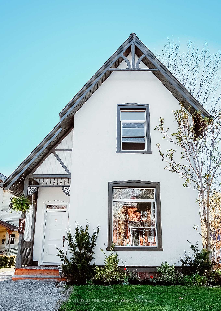
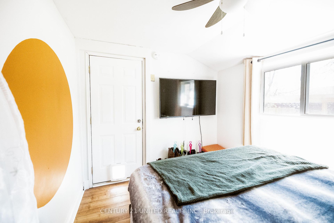
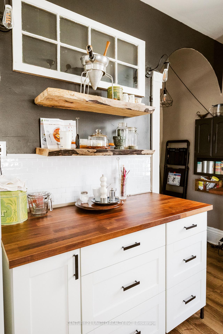
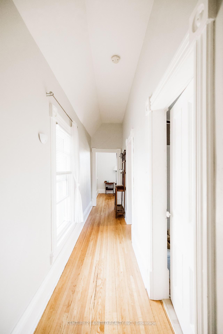
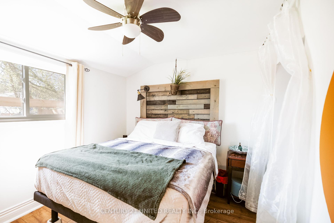
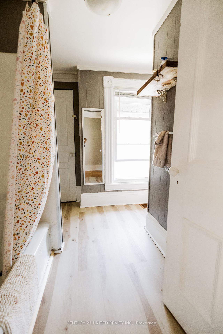
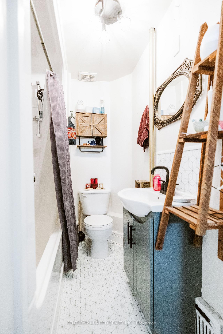
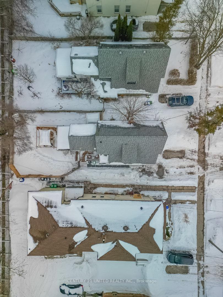
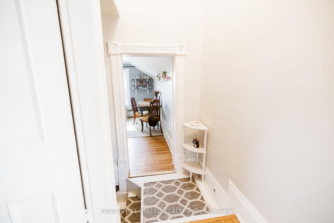
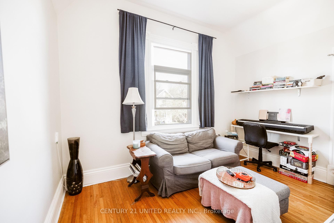
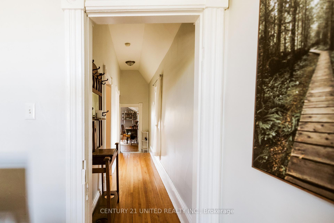
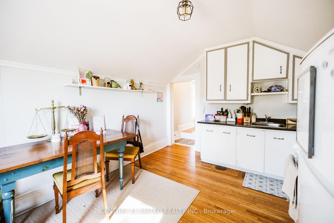
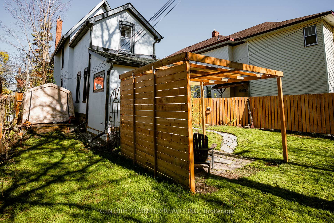
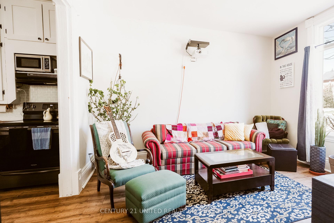
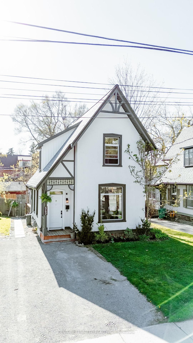
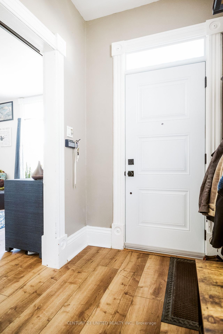
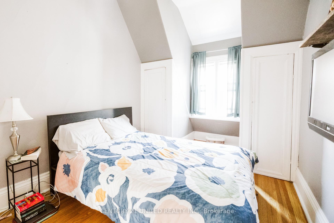
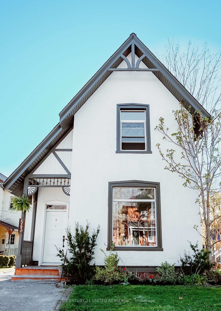
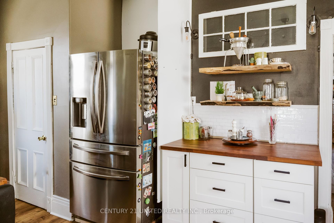
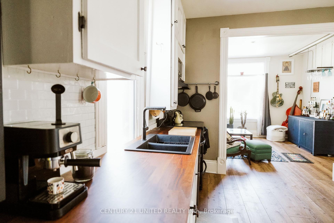
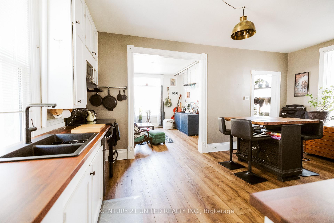
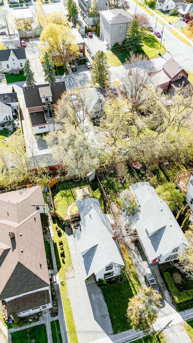
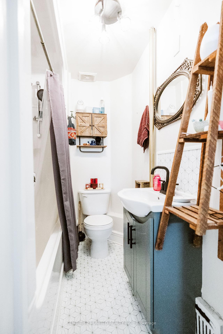
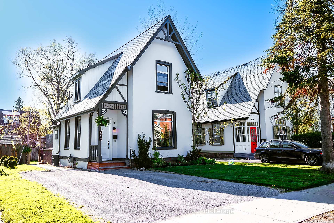
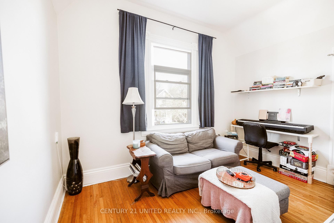
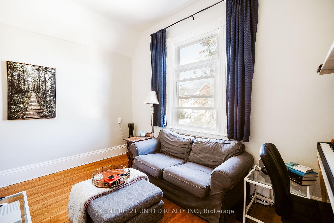
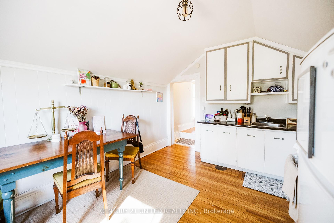
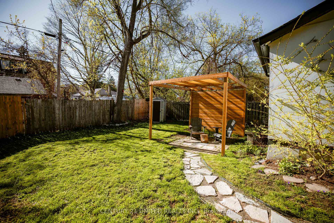
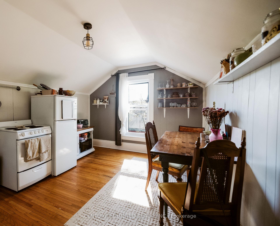
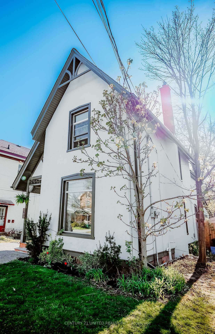
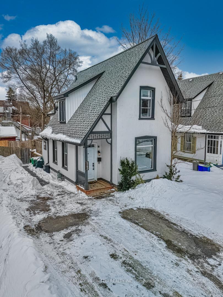
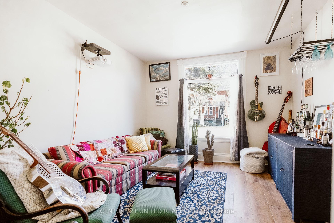
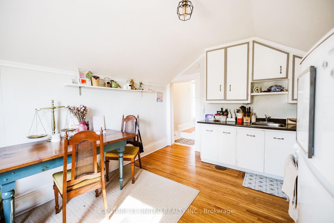
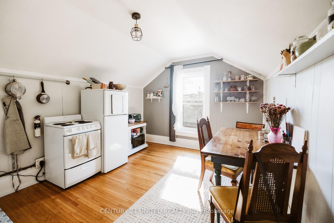
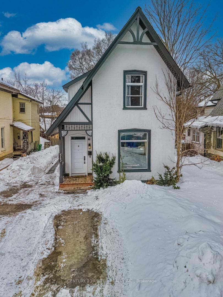
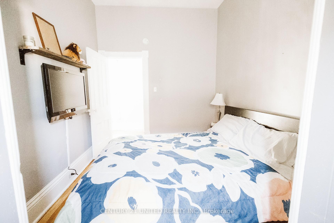
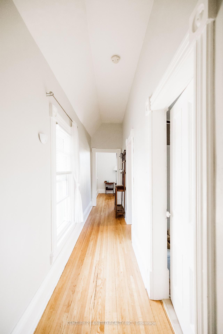
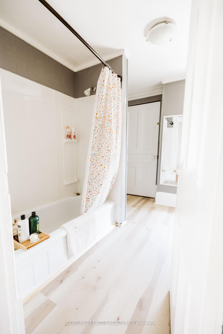
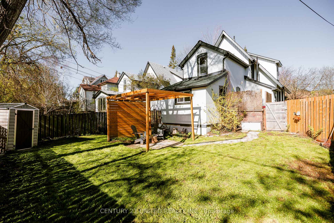
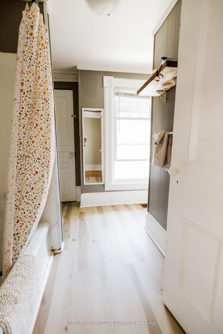
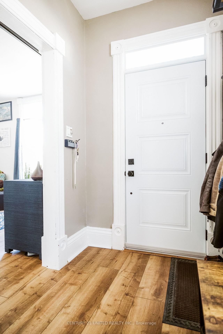
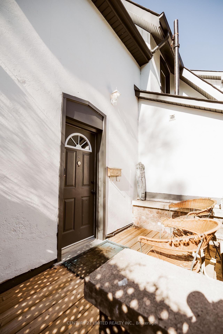
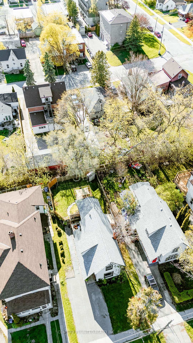
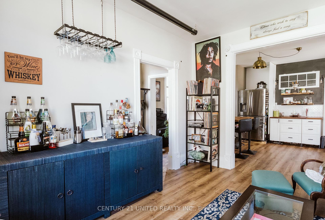























































| Investment Opportunity This 2-storey duplex is located in a prime location, offering flexibility for both homeowners and investors. The main floor unit features 1 bedroom, 1 full bath, an eat-in kitchen, and a bright living area. While the upper unit is currently being used as a 1-bedroom and living room, a full bath, and a full kitchen, but could also be 2 bedrooms. Each unit has a separate entrance. The property is tastefully updated, blending tasteful updates with original charm. The tenants have given notice to vacate by May 1st, providing an ideal opportunity to either continue renting both units or easily convert the property back into a single-family home with 4 bedrooms and 2 full baths. Big-ticket updates in 2021 include a new furnace, windows, roof/fascia/gutters, and freshly painted exterior. With parking available for 3 vehicles and located within walking distance of public transit, this property is centrally situated for easy commuting. Whether for personal use or as an investment, this is a great opportunity to enter the market! |
| Price | $589,900 |
| Taxes: | $3734.02 |
| Assessment Year: | 2025 |
| Occupancy by: | Tenant |
| Address: | 543 Downie Stre , Peterborough Central, K9H 4J7, Peterborough |
| Acreage: | < .50 |
| Directions/Cross Streets: | McDonnel Street |
| Rooms: | 9 |
| Bedrooms: | 3 |
| Bedrooms +: | 0 |
| Family Room: | T |
| Basement: | Partial Base |
| Level/Floor | Room | Length(ft) | Width(ft) | Descriptions | |
| Room 1 | Main | Living Ro | 12.56 | 12.99 | |
| Room 2 | Main | Kitchen | 8.76 | 18.66 | |
| Room 3 | Main | Bathroom | 6.43 | 5.31 | 4 Pc Bath |
| Room 4 | Main | Bedroom | 14.66 | 7.68 | |
| Room 5 | Main | Office | 8.59 | 11.09 | |
| Room 6 | Second | Kitchen | 14.33 | 10.76 | |
| Room 7 | Second | Bathroom | 9.74 | 9.41 | |
| Room 8 | Second | Bedroom | 13.42 | 8.99 | |
| Room 9 | Second | Bedroom | 12.76 | 8.99 |
| Washroom Type | No. of Pieces | Level |
| Washroom Type 1 | 4 | Main |
| Washroom Type 2 | 4 | Second |
| Washroom Type 3 | 0 | |
| Washroom Type 4 | 0 | |
| Washroom Type 5 | 0 | |
| Washroom Type 6 | 4 | Main |
| Washroom Type 7 | 4 | Second |
| Washroom Type 8 | 0 | |
| Washroom Type 9 | 0 | |
| Washroom Type 10 | 0 |
| Total Area: | 0.00 |
| Property Type: | Detached |
| Style: | 2-Storey |
| Exterior: | Stucco (Plaster) |
| Garage Type: | None |
| (Parking/)Drive: | Private |
| Drive Parking Spaces: | 3 |
| Park #1 | |
| Parking Type: | Private |
| Park #2 | |
| Parking Type: | Private |
| Pool: | None |
| Property Features: | Fenced Yard, Place Of Worship |
| CAC Included: | N |
| Water Included: | N |
| Cabel TV Included: | N |
| Common Elements Included: | N |
| Heat Included: | N |
| Parking Included: | N |
| Condo Tax Included: | N |
| Building Insurance Included: | N |
| Fireplace/Stove: | N |
| Heat Type: | Forced Air |
| Central Air Conditioning: | None |
| Central Vac: | N |
| Laundry Level: | Syste |
| Ensuite Laundry: | F |
| Sewers: | Sewer |
$
%
Years
This calculator is for demonstration purposes only. Always consult a professional
financial advisor before making personal financial decisions.
| Although the information displayed is believed to be accurate, no warranties or representations are made of any kind. |
| CENTURY 21 UNITED REALTY INC. |
- Listing -1 of 0
|
|

Gaurang Shah
Licenced Realtor
Dir:
416-841-0587
Bus:
905-458-7979
Fax:
905-458-1220
| Book Showing | Email a Friend |
Jump To:
At a Glance:
| Type: | Freehold - Detached |
| Area: | Peterborough |
| Municipality: | Peterborough Central |
| Neighbourhood: | 3 North |
| Style: | 2-Storey |
| Lot Size: | x 99.75(Feet) |
| Approximate Age: | |
| Tax: | $3,734.02 |
| Maintenance Fee: | $0 |
| Beds: | 3 |
| Baths: | 2 |
| Garage: | 0 |
| Fireplace: | N |
| Air Conditioning: | |
| Pool: | None |
Locatin Map:
Payment Calculator:

Listing added to your favorite list
Looking for resale homes?

By agreeing to Terms of Use, you will have ability to search up to 285493 listings and access to richer information than found on REALTOR.ca through my website.


