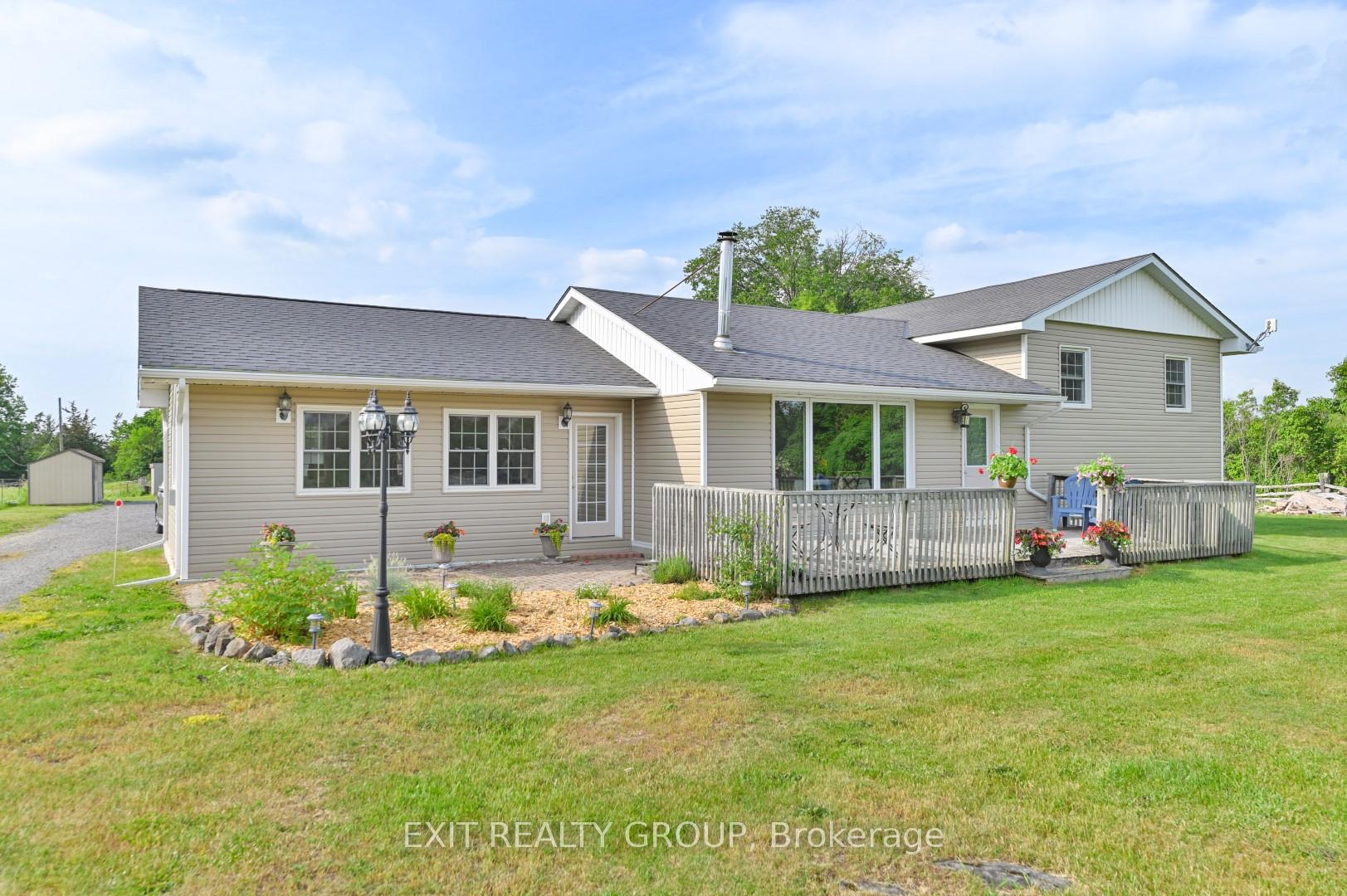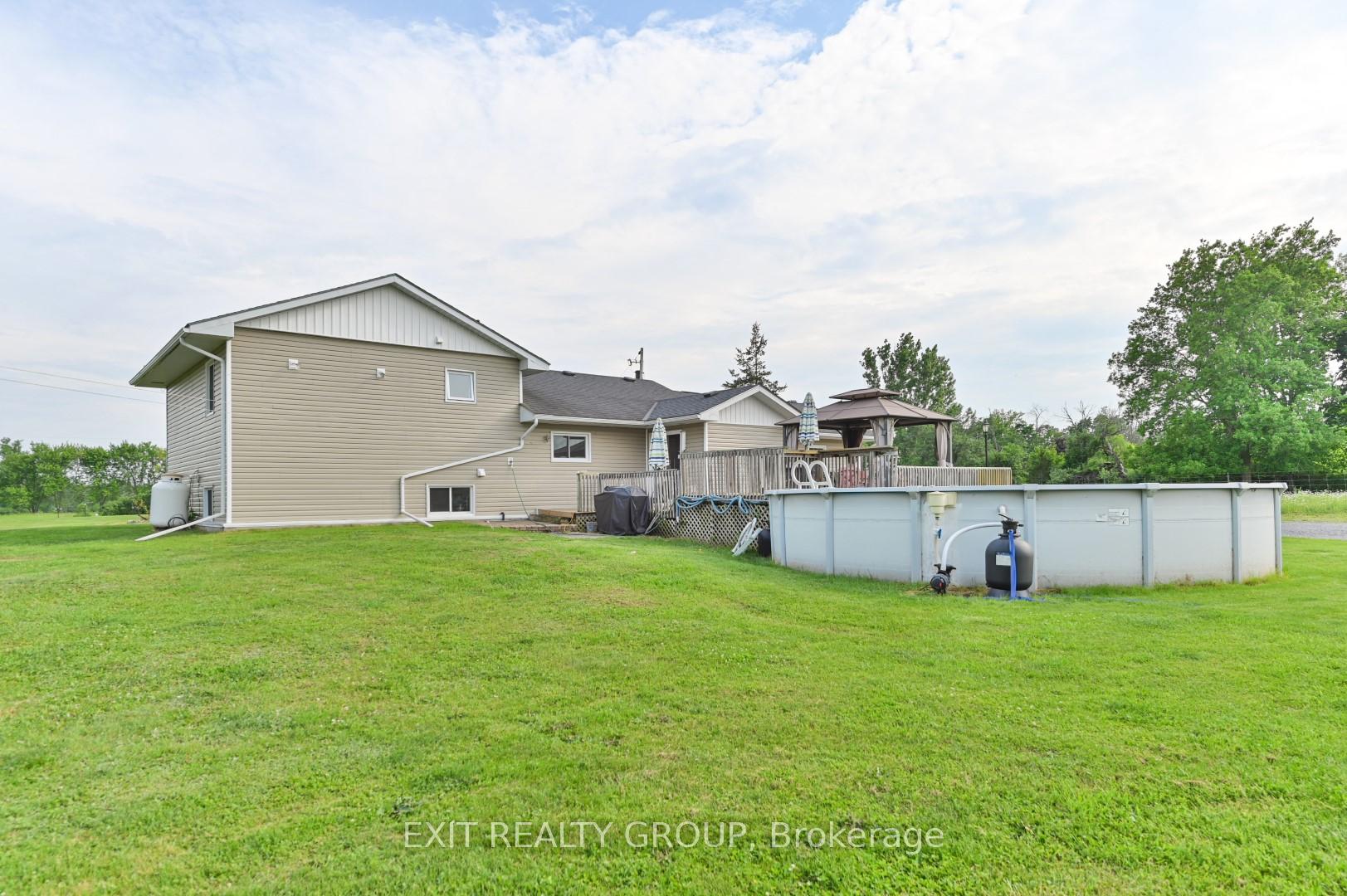$830,000
Available - For Sale
Listing ID: X8418736
2579 Harmony Road , Tyendinaga, K0K 1V0, Hastings








































































| This property offers a unique and versatile opportunity with a range of features. It has the potential to be a Hobby Farm, Equestrian Farm, or your own private playground. It is an oversized side split design that provides a spacious and dynamic layout. Vaulted ceiling living room adds a sense of grandeur and openness. Spacious kitchen with eat-in bar, perfect for family meals and entertaining. The dining room is designed for formal space for gatherings and dinners. There are four bedrooms, two baths, ideal for a family or hosting guests. Downstairs has a large rec room, versatile space for games, hobbies, or relaxation. With outdoor amenities including 72 plus acres, this expansive land offers numerous possibilities. Five horse stalls and a barn are ready for equestrian use or other livestock. There is a gorgeous stream at the back of the lot for fishing & swimming. Above ground pool for summer fun and relaxation. Potential for a hobby farm, wedding venue, or a personal playground for dirt bikes and ATVs. Convenient location being less than 10 minutes to the Highway 401 corridor for easy commuting and travel. This property is perfect for those seeking a mix of rural charm and modern amenities with ample space for various activities and ventures. |
| Price | $830,000 |
| Taxes: | $2212.54 |
| Occupancy: | Owner |
| Address: | 2579 Harmony Road , Tyendinaga, K0K 1V0, Hastings |
| Acreage: | 50-99.99 |
| Directions/Cross Streets: | Harmony Rd & Shannonville Rd |
| Rooms: | 6 |
| Rooms +: | 3 |
| Bedrooms: | 3 |
| Bedrooms +: | 1 |
| Family Room: | F |
| Basement: | Finished, Full |
| Level/Floor | Room | Length(ft) | Width(ft) | Descriptions | |
| Room 1 | Ground | Kitchen | 22.96 | 11.74 | |
| Room 2 | Ground | Dining Ro | 22.4 | 13.97 | Wood Stove |
| Room 3 | Ground | Living Ro | 21.35 | 18.86 | Fireplace |
| Room 4 | Ground | Bathroom | 4.82 | 2.62 | 2 Pc Bath |
| Room 5 | Second | Primary B | 12.17 | 11.71 | |
| Room 6 | Second | Bedroom 2 | 9.51 | 8.59 | |
| Room 7 | Second | Bedroom 3 | 9.51 | 8.56 | |
| Room 8 | Second | Bathroom | 11.68 | 7.74 | 5 Pc Bath |
| Room 9 | Basement | Family Ro | 20.24 | 17.91 | Fireplace |
| Room 10 | Basement | Bedroom 4 | 20.24 | 17.91 | |
| Room 11 | Basement | Laundry | 10.82 | 7.05 |
| Washroom Type | No. of Pieces | Level |
| Washroom Type 1 | 2 | Ground |
| Washroom Type 2 | 5 | Second |
| Washroom Type 3 | 0 | |
| Washroom Type 4 | 0 | |
| Washroom Type 5 | 0 | |
| Washroom Type 6 | 2 | Ground |
| Washroom Type 7 | 5 | Second |
| Washroom Type 8 | 0 | |
| Washroom Type 9 | 0 | |
| Washroom Type 10 | 0 | |
| Washroom Type 11 | 2 | Ground |
| Washroom Type 12 | 5 | Second |
| Washroom Type 13 | 0 | |
| Washroom Type 14 | 0 | |
| Washroom Type 15 | 0 |
| Total Area: | 0.00 |
| Approximatly Age: | 31-50 |
| Property Type: | Rural Residential |
| Style: | Bungalow-Raised |
| Exterior: | Vinyl Siding |
| Garage Type: | None |
| (Parking/)Drive: | Private Do |
| Drive Parking Spaces: | 12 |
| Park #1 | |
| Parking Type: | Private Do |
| Park #2 | |
| Parking Type: | Private Do |
| Pool: | Above Gr |
| Other Structures: | Barn, Box Stal |
| Approximatly Age: | 31-50 |
| Property Features: | River/Stream |
| CAC Included: | N |
| Water Included: | N |
| Cabel TV Included: | N |
| Common Elements Included: | N |
| Heat Included: | N |
| Parking Included: | N |
| Condo Tax Included: | N |
| Building Insurance Included: | N |
| Fireplace/Stove: | Y |
| Heat Type: | Baseboard |
| Central Air Conditioning: | None |
| Central Vac: | N |
| Laundry Level: | Syste |
| Ensuite Laundry: | F |
| Sewers: | Septic |
| Water: | Drilled W |
| Water Supply Types: | Drilled Well |
| Utilities-Cable: | N |
| Utilities-Hydro: | Y |
$
%
Years
This calculator is for demonstration purposes only. Always consult a professional
financial advisor before making personal financial decisions.
| Although the information displayed is believed to be accurate, no warranties or representations are made of any kind. |
| EXIT REALTY GROUP |
- Listing -1 of 0
|
|

Gaurang Shah
Licenced Realtor
Dir:
416-841-0587
Bus:
905-458-7979
Fax:
905-458-1220
| Virtual Tour | Book Showing | Email a Friend |
Jump To:
At a Glance:
| Type: | Freehold - Rural Residential |
| Area: | Hastings |
| Municipality: | Tyendinaga |
| Neighbourhood: | Tyendinaga Township |
| Style: | Bungalow-Raised |
| Lot Size: | x 0.00(Acres) |
| Approximate Age: | 31-50 |
| Tax: | $2,212.54 |
| Maintenance Fee: | $0 |
| Beds: | 3+1 |
| Baths: | 2 |
| Garage: | 0 |
| Fireplace: | Y |
| Air Conditioning: | |
| Pool: | Above Gr |
Locatin Map:
Payment Calculator:

Listing added to your favorite list
Looking for resale homes?

By agreeing to Terms of Use, you will have ability to search up to 310222 listings and access to richer information than found on REALTOR.ca through my website.


