$1,099,000
Available - For Sale
Listing ID: C12044427
81 Baycrest Aven , Toronto, M6A 1W2, Toronto
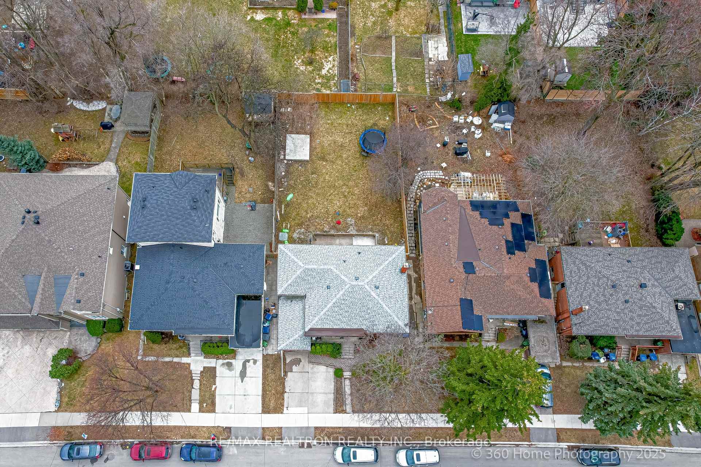
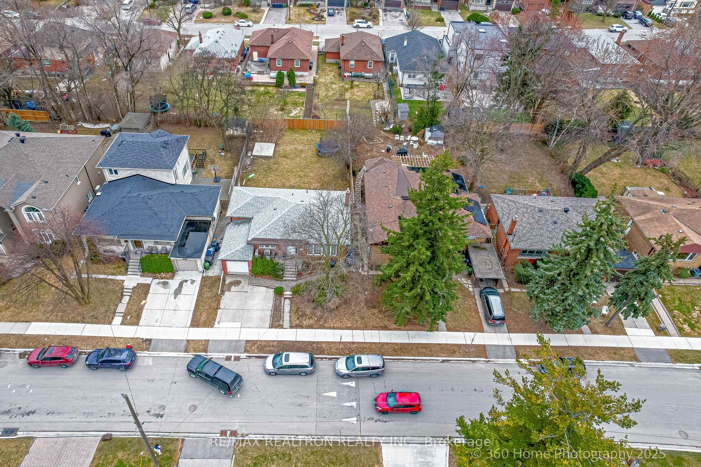
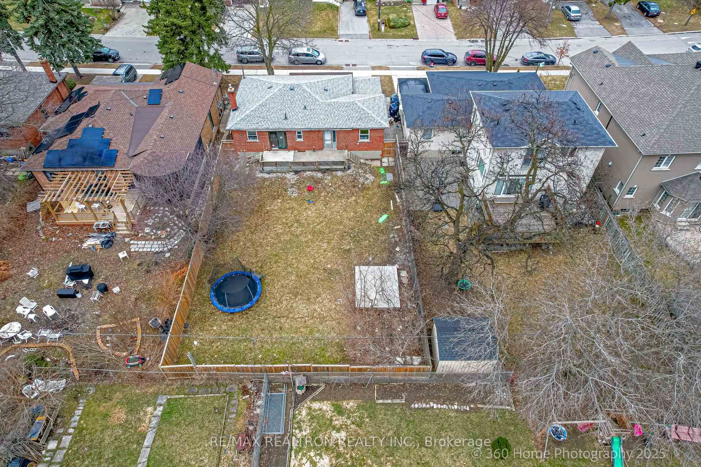
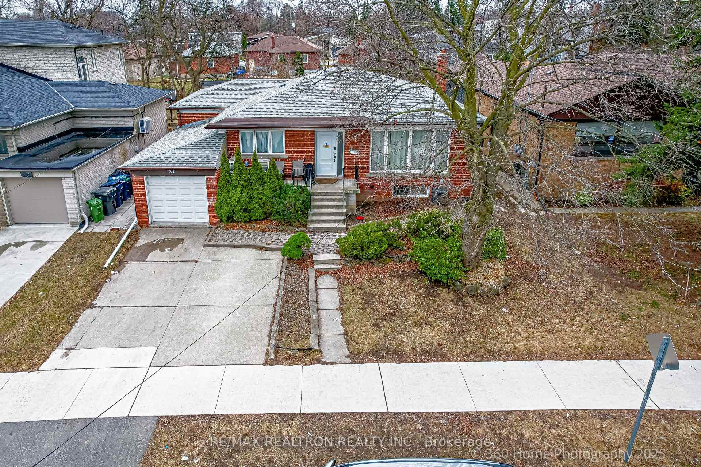
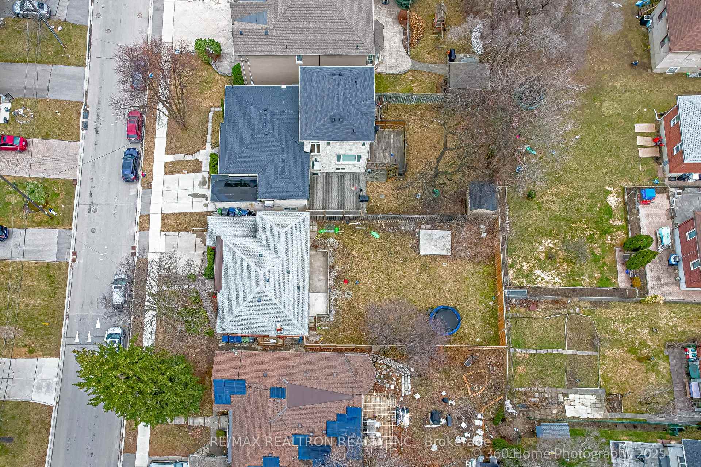
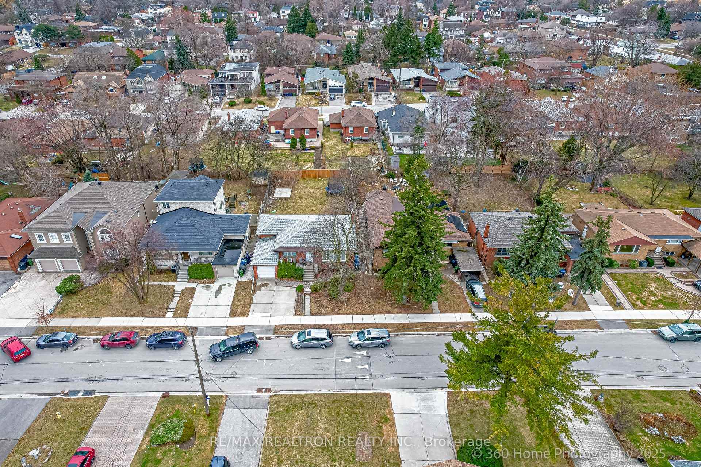
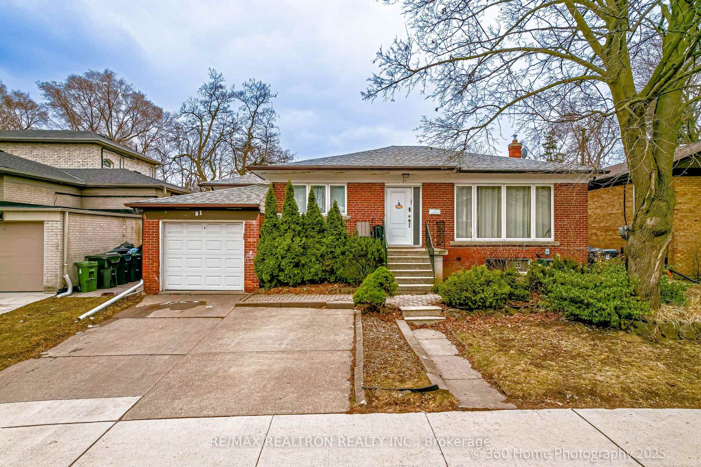
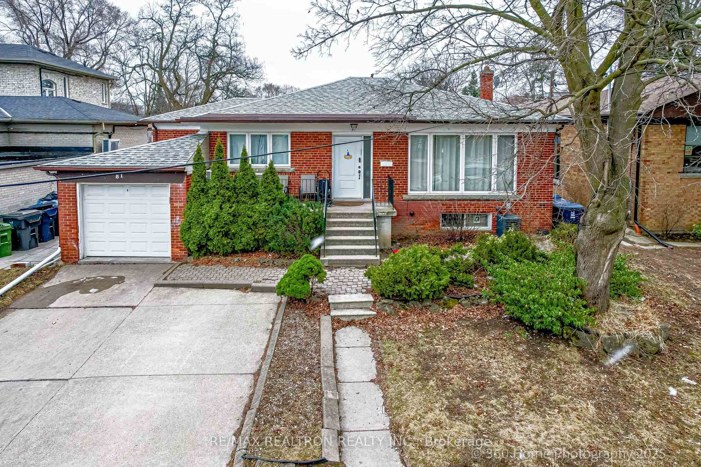
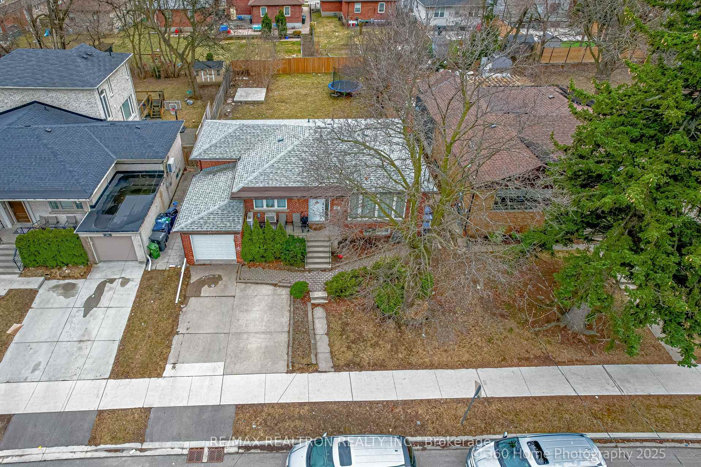
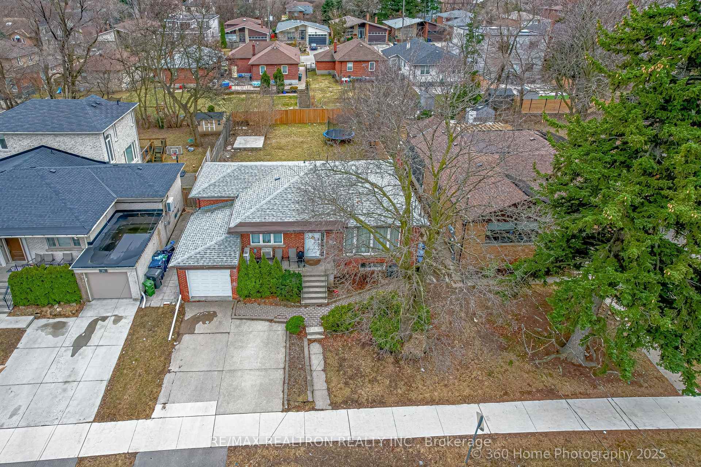
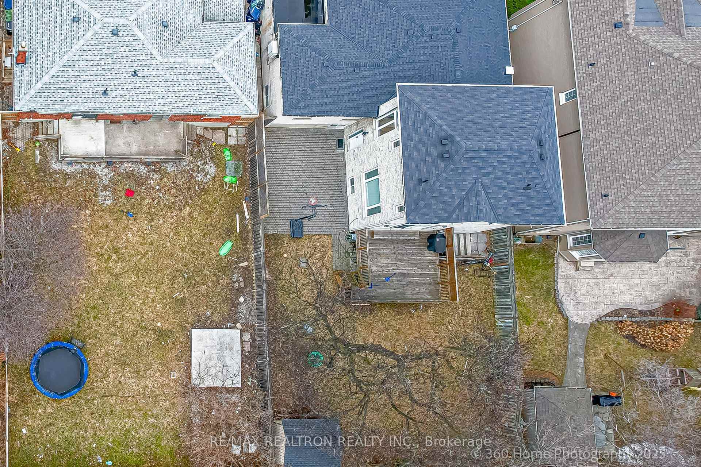











| Welcome to this inviting ranch-style bungalow, ideally situated in a prime central location. Set on a generous 55x132 ft lot, this home features a functional layout with abundant natural light and a seamless blend of original charm and future potential. Highlights include a spacious living area, separate entrance to the basement ideal for an in-law suite or rental income and a large deck perfect for entertaining or relaxing outdoors. Whether you're looking to move in, renovate, or build new, this property offers endless possibilities. Located just minutes from Yorkdale Shopping Centre, TTC, top-rated schools, parks, and more. A fantastic opportunity in one of Toronto's most convenient and desirable neighborhoods! |
| Price | $1,099,000 |
| Taxes: | $6108.56 |
| Occupancy by: | Tenant |
| Address: | 81 Baycrest Aven , Toronto, M6A 1W2, Toronto |
| Directions/Cross Streets: | Bathurst/Lawrence |
| Rooms: | 6 |
| Rooms +: | 3 |
| Bedrooms: | 3 |
| Bedrooms +: | 1 |
| Family Room: | F |
| Basement: | Finished |
| Level/Floor | Room | Length(ft) | Width(ft) | Descriptions | |
| Room 1 | Ground | Living Ro | 17.38 | 11.15 | Combined w/Dining, Hardwood Floor |
| Room 2 | Ground | Dining Ro | 17.38 | 11.15 | Combined w/Living, Hardwood Floor |
| Room 3 | Ground | Kitchen | 17.06 | 17.38 | Breakfast Area, W/O To Deck |
| Room 4 | Ground | Primary B | 15.55 | 9.54 | Double Closet, Hardwood Floor |
| Room 5 | Ground | Bedroom 2 | 13.58 | 10.36 | Double Closet, Hardwood Floor |
| Room 6 | Ground | Bedroom 3 | 10.53 | 9.74 | Closet, Hardwood Floor |
| Room 7 | Basement | Bedroom 4 | 21.25 | 12.99 | |
| Room 8 | Basement | Recreatio | 29.59 | 14.86 |
| Washroom Type | No. of Pieces | Level |
| Washroom Type 1 | 3 | |
| Washroom Type 2 | 4 | |
| Washroom Type 3 | 0 | |
| Washroom Type 4 | 0 | |
| Washroom Type 5 | 0 | |
| Washroom Type 6 | 3 | |
| Washroom Type 7 | 4 | |
| Washroom Type 8 | 0 | |
| Washroom Type 9 | 0 | |
| Washroom Type 10 | 0 |
| Total Area: | 0.00 |
| Property Type: | Detached |
| Style: | Bungalow |
| Exterior: | Brick |
| Garage Type: | Attached |
| (Parking/)Drive: | Private |
| Drive Parking Spaces: | 2 |
| Park #1 | |
| Parking Type: | Private |
| Park #2 | |
| Parking Type: | Private |
| Pool: | None |
| Approximatly Square Footage: | 1100-1500 |
| CAC Included: | N |
| Water Included: | N |
| Cabel TV Included: | N |
| Common Elements Included: | N |
| Heat Included: | N |
| Parking Included: | N |
| Condo Tax Included: | N |
| Building Insurance Included: | N |
| Fireplace/Stove: | N |
| Heat Type: | Radiant |
| Central Air Conditioning: | Central Air |
| Central Vac: | N |
| Laundry Level: | Syste |
| Ensuite Laundry: | F |
| Sewers: | Sewer |
$
%
Years
This calculator is for demonstration purposes only. Always consult a professional
financial advisor before making personal financial decisions.
| Although the information displayed is believed to be accurate, no warranties or representations are made of any kind. |
| RE/MAX REALTRON REALTY INC. |
- Listing -1 of 0
|
|

Gaurang Shah
Licenced Realtor
Dir:
416-841-0587
Bus:
905-458-7979
Fax:
905-458-1220
| Book Showing | Email a Friend |
Jump To:
At a Glance:
| Type: | Freehold - Detached |
| Area: | Toronto |
| Municipality: | Toronto C04 |
| Neighbourhood: | Englemount-Lawrence |
| Style: | Bungalow |
| Lot Size: | x 132.00(Feet) |
| Approximate Age: | |
| Tax: | $6,108.56 |
| Maintenance Fee: | $0 |
| Beds: | 3+1 |
| Baths: | 2 |
| Garage: | 0 |
| Fireplace: | N |
| Air Conditioning: | |
| Pool: | None |
Locatin Map:
Payment Calculator:

Listing added to your favorite list
Looking for resale homes?

By agreeing to Terms of Use, you will have ability to search up to 291004 listings and access to richer information than found on REALTOR.ca through my website.


