$2,288,800
Available - For Sale
Listing ID: N12035139
10 Bluff Trai , King, L7B 0A2, York
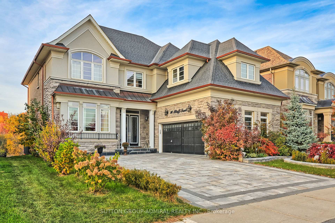
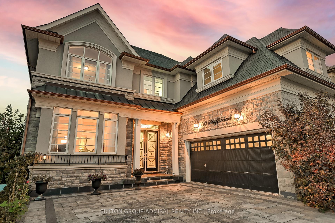
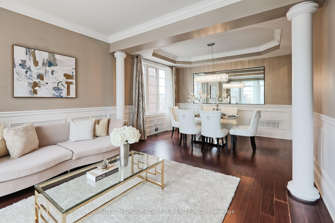
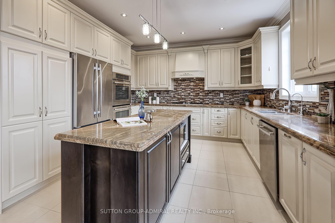
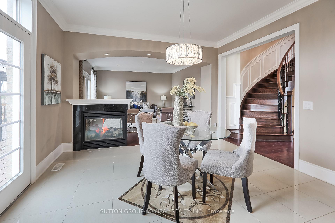
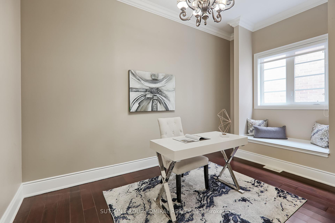
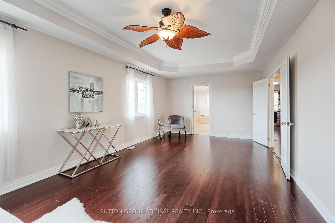
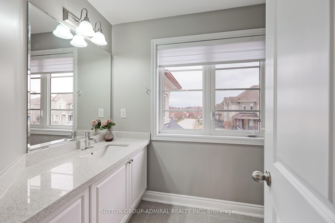
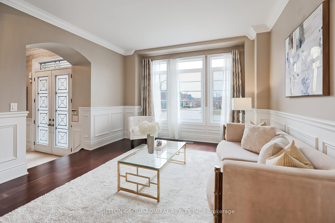
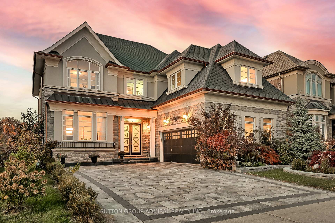
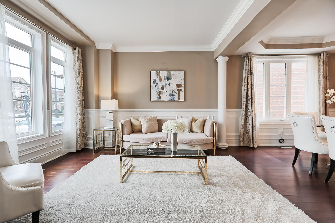
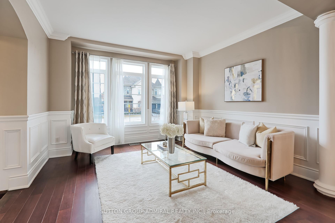
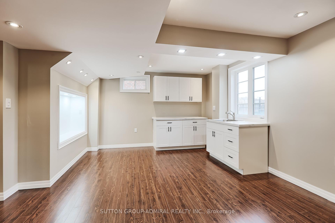
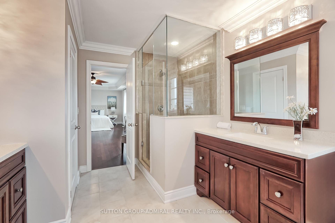
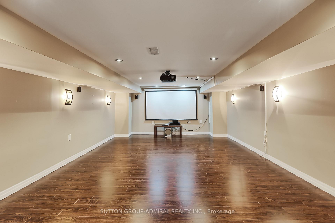
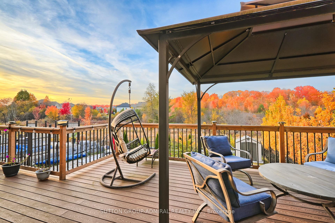
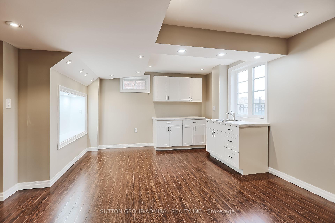
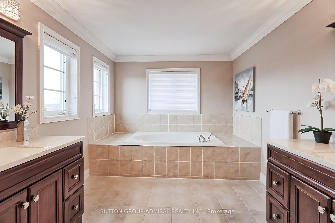
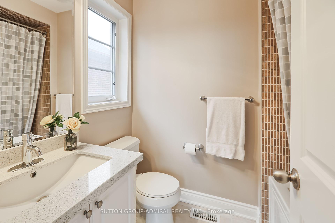
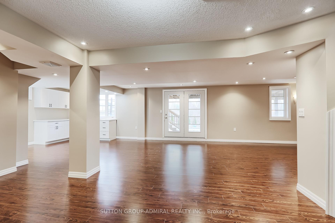
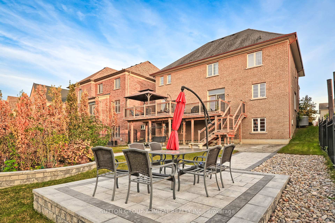
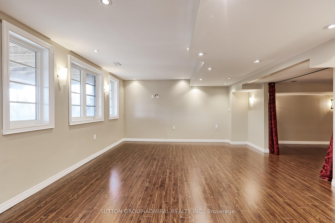
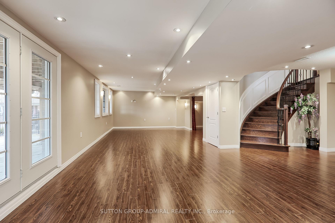
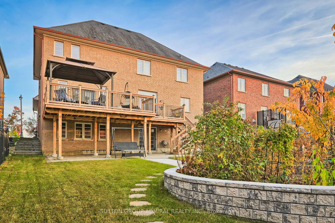
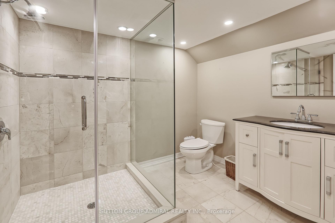
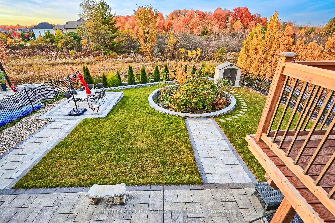
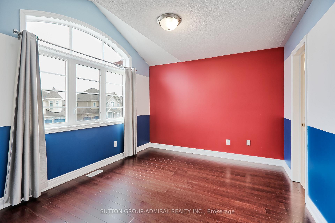
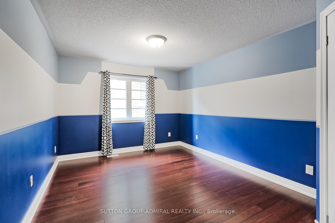
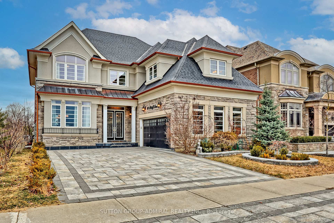
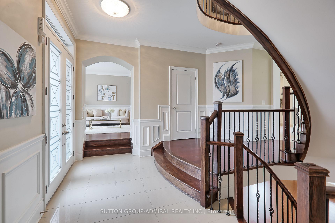
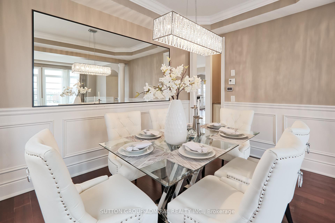
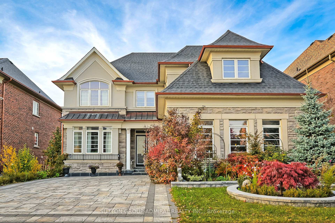
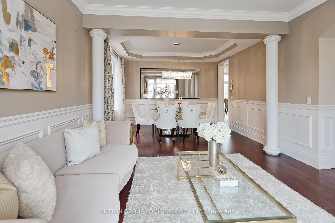
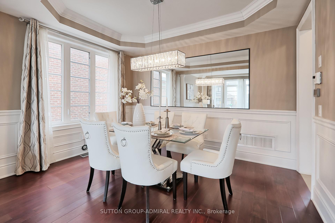
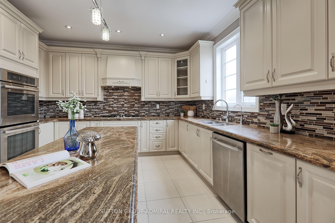
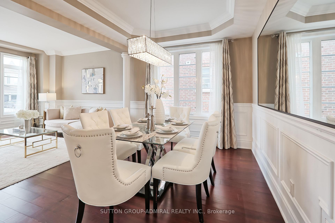
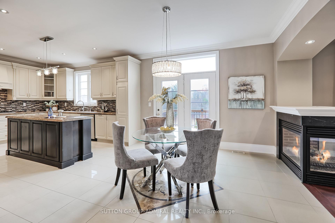
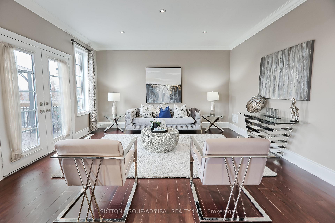
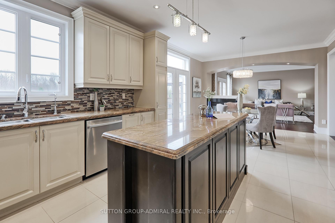
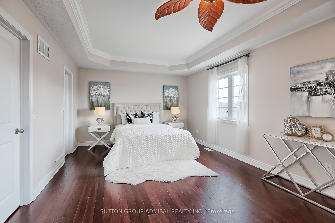
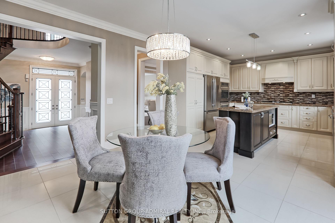
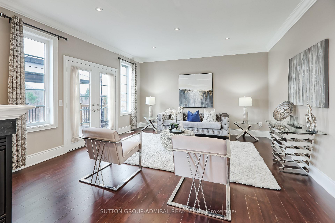
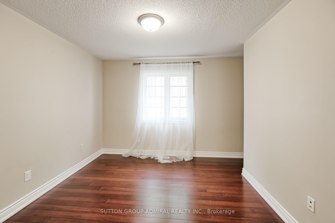
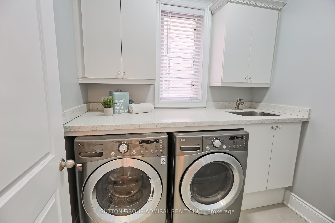
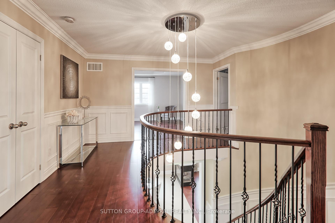
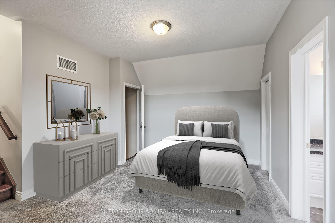
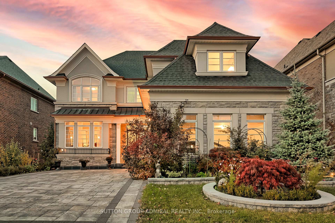
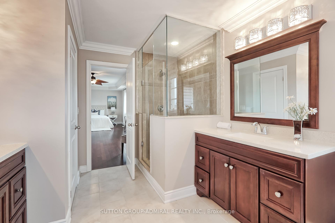
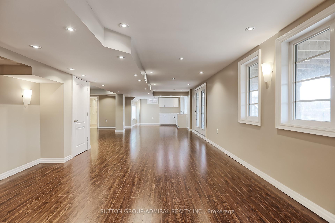
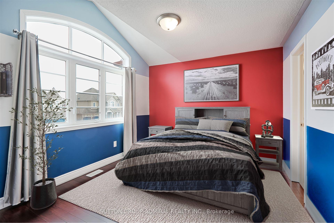
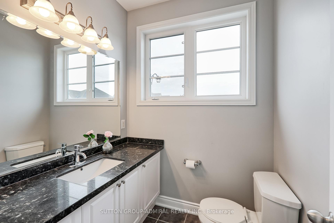
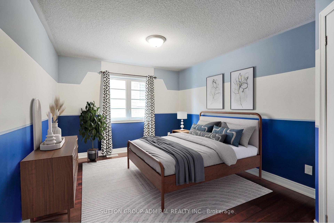
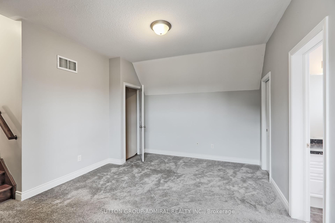
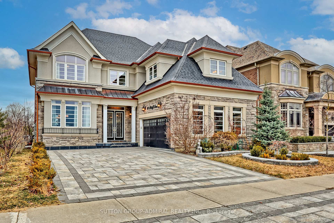
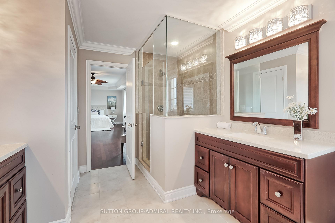























































| Premium Ravine Lot with Finished Walk-Out Basement. 5 Bedrooms, 6 Bathroom Home with Characteristic Floor Plan with Formal Living & Dining Rooms, Large Family Room with 3-Way Gas Fireplace Double Patio Doors Leading to Gorgeous Composite Deck with Lovely Views of Ravine and with Staircase Leading Down To Fully Fenced and Nicely Landscaped Yard with Stone Patio and Flower Gardens. Charming Stone/Brick Front Exterior Resembles French Country Architecture. Double Car Garage with Access Door into Main Floor and Separate Entry to 5th Bedroom/Loft Suite via Garage- An Ideal Private Entrance to In-Law or Nanny's Quarters. Finished Basement with Large Recreational Room with Walk-Out to Yard, 3-Piece Bathroom with Glass Shower, Movie Theater Room That Can Be Utilized/Converted to a 6th Bedroom. Surrounded By Nature with Walking / Biking Tails, Parks, Schools, Shops and More! Perfect Home for a Large or Extended Family. Please note that 4 of the bedrooms have been virtually staged. |
| Price | $2,288,800 |
| Taxes: | $9604.70 |
| Occupancy: | Vacant |
| Address: | 10 Bluff Trai , King, L7B 0A2, York |
| Directions/Cross Streets: | Hwy 27/ King Rd |
| Rooms: | 10 |
| Rooms +: | 2 |
| Bedrooms: | 5 |
| Bedrooms +: | 0 |
| Family Room: | T |
| Basement: | Finished wit |
| Level/Floor | Room | Length(ft) | Width(ft) | Descriptions | |
| Room 1 | Main | Living Ro | 12.6 | 12.27 | Hardwood Floor, Window, Open Concept |
| Room 2 | Main | Dining Ro | 12.6 | 10.27 | Open Concept, Hardwood Floor, Window |
| Room 3 | Main | Den | 14.27 | 8.89 | Separate Room, Hardwood Floor, Window |
| Room 4 | Main | Family Ro | 17.48 | 14.69 | Gas Fireplace, Overlooks Ravine, W/O To Sundeck |
| Room 5 | Main | Kitchen | 12.07 | 13.09 | Centre Island, Stainless Steel Appl, Granite Counters |
| Room 6 | Main | Breakfast | 12.07 | 11.97 | Family Size Kitchen, W/O To Ravine, Ceramic Floor |
| Room 7 | Upper | Primary B | 26.86 | 12.37 | 5 Pc Ensuite, His and Hers Closets, Hardwood Floor |
| Room 8 | Upper | Bedroom 2 | 12.79 | 10.79 | 4 Pc Ensuite, Walk-In Closet(s), Hardwood Floor |
| Room 9 | Upper | Bedroom 3 | 15.97 | 10.1 | Hardwood Floor, Closet, Window |
| Room 10 | Upper | Bedroom 4 | 11.87 | 10.36 | Hardwood Floor, Closet, Window |
| Room 11 | Upper | Bedroom 5 | 13.09 | 11.09 | 3 Pc Ensuite, Walk-In Closet(s), Broadloom |
| Room 12 | Lower | Recreatio | 29.98 | 14.79 | Open Concept, W/O To Ravine, Pot Lights |
| Room 13 | Lower | Kitchen | 12.6 | 12.99 | Open Concept, Window, Pot Lights |
| Room 14 | Lower | Media Roo | 19.98 | 13.97 | Separate Room |
| Washroom Type | No. of Pieces | Level |
| Washroom Type 1 | 2 | Main |
| Washroom Type 2 | 3 | Upper |
| Washroom Type 3 | 3 | Basement |
| Washroom Type 4 | 5 | Upper |
| Washroom Type 5 | 4 | Upper |
| Washroom Type 6 | 2 | Main |
| Washroom Type 7 | 3 | Upper |
| Washroom Type 8 | 3 | Basement |
| Washroom Type 9 | 5 | Upper |
| Washroom Type 10 | 4 | Upper |
| Washroom Type 11 | 2 | Main |
| Washroom Type 12 | 3 | Upper |
| Washroom Type 13 | 3 | Basement |
| Washroom Type 14 | 5 | Upper |
| Washroom Type 15 | 4 | Upper |
| Washroom Type 16 | 2 | Main |
| Washroom Type 17 | 3 | Upper |
| Washroom Type 18 | 3 | Basement |
| Washroom Type 19 | 5 | Upper |
| Washroom Type 20 | 4 | Upper |
| Total Area: | 0.00 |
| Property Type: | Detached |
| Style: | 2-Storey |
| Exterior: | Brick, Stone |
| Garage Type: | Attached |
| (Parking/)Drive: | Private |
| Drive Parking Spaces: | 4 |
| Park #1 | |
| Parking Type: | Private |
| Park #2 | |
| Parking Type: | Private |
| Pool: | None |
| Approximatly Square Footage: | 3500-5000 |
| Property Features: | Fenced Yard, Library |
| CAC Included: | N |
| Water Included: | N |
| Cabel TV Included: | N |
| Common Elements Included: | N |
| Heat Included: | N |
| Parking Included: | N |
| Condo Tax Included: | N |
| Building Insurance Included: | N |
| Fireplace/Stove: | Y |
| Heat Type: | Forced Air |
| Central Air Conditioning: | Central Air |
| Central Vac: | Y |
| Laundry Level: | Syste |
| Ensuite Laundry: | F |
| Elevator Lift: | False |
| Sewers: | Sewer |
| Utilities-Cable: | A |
| Utilities-Hydro: | Y |
$
%
Years
This calculator is for demonstration purposes only. Always consult a professional
financial advisor before making personal financial decisions.
| Although the information displayed is believed to be accurate, no warranties or representations are made of any kind. |
| SUTTON GROUP-ADMIRAL REALTY INC. |
- Listing -1 of 0
|
|

Gaurang Shah
Licenced Realtor
Dir:
416-841-0587
Bus:
905-458-7979
Fax:
905-458-1220
| Book Showing | Email a Friend |
Jump To:
At a Glance:
| Type: | Freehold - Detached |
| Area: | York |
| Municipality: | King |
| Neighbourhood: | Nobleton |
| Style: | 2-Storey |
| Lot Size: | x 154.00(Feet) |
| Approximate Age: | |
| Tax: | $9,604.7 |
| Maintenance Fee: | $0 |
| Beds: | 5 |
| Baths: | 6 |
| Garage: | 0 |
| Fireplace: | Y |
| Air Conditioning: | |
| Pool: | None |
Locatin Map:
Payment Calculator:

Listing added to your favorite list
Looking for resale homes?

By agreeing to Terms of Use, you will have ability to search up to 310779 listings and access to richer information than found on REALTOR.ca through my website.


