$899,000
Available - For Sale
Listing ID: N12033654
59 Lampkin Stre , Georgina, L0E 1R0, York
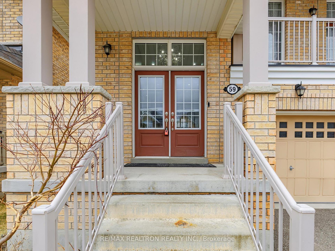
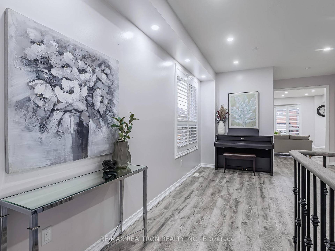
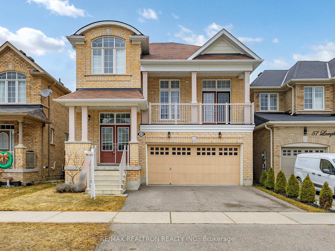
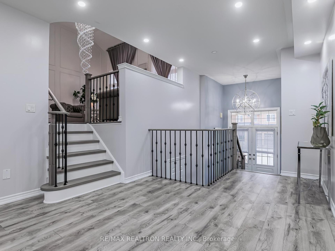
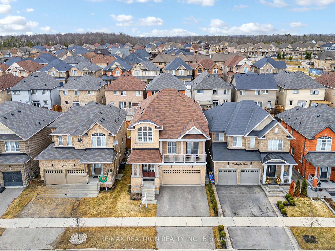
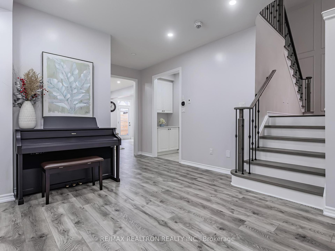
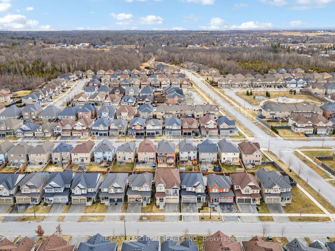

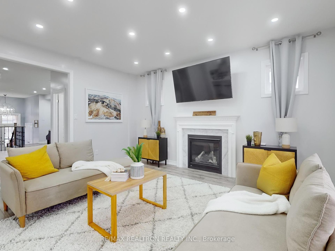
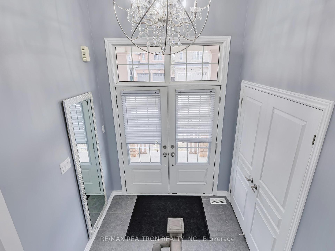
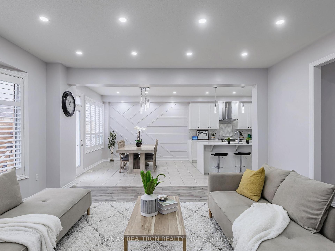
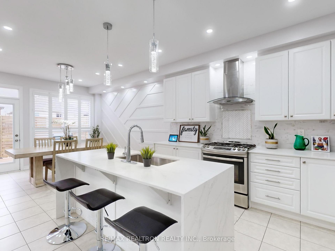

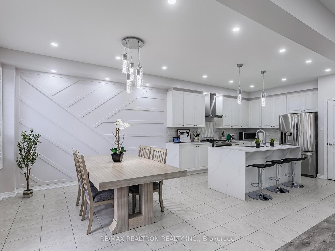
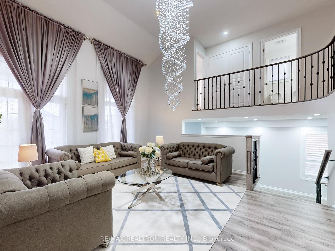
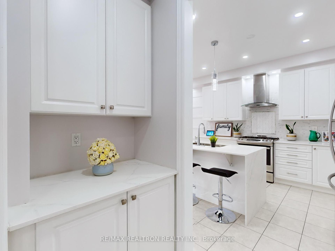
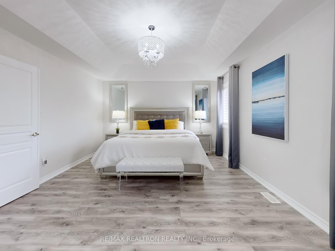
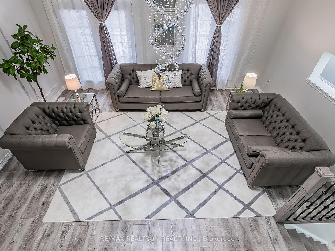
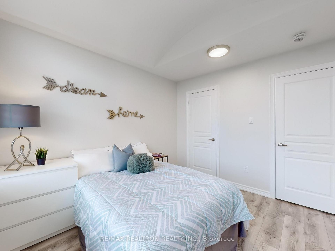
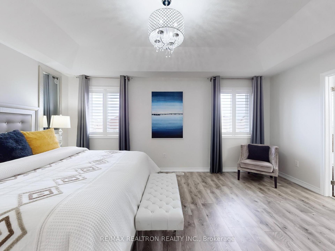
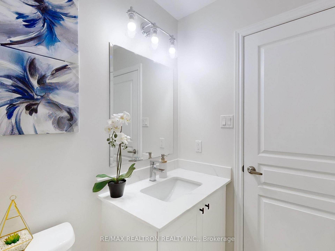

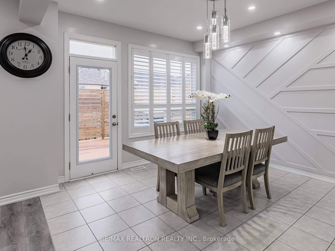
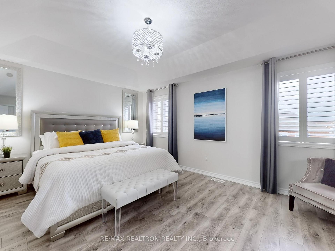
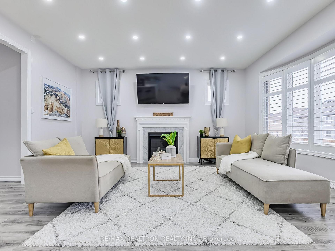
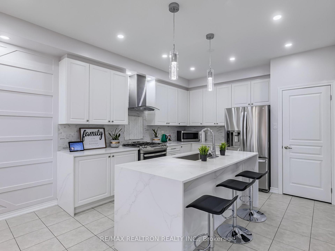
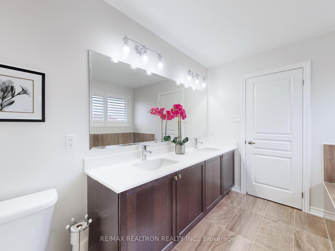

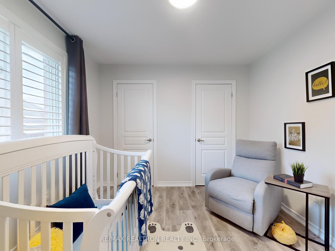
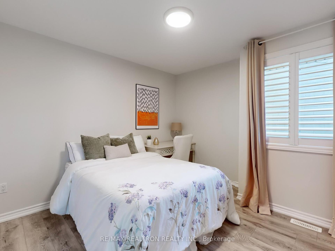
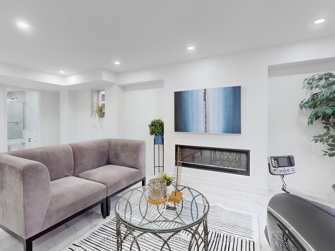
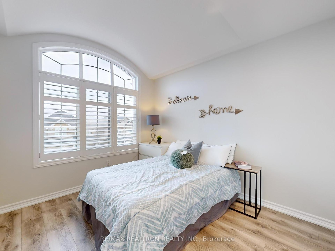
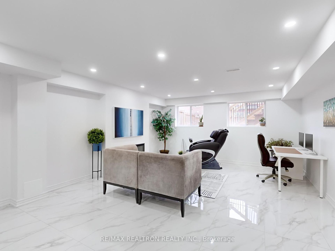
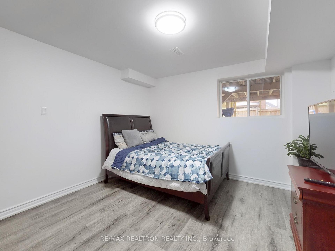
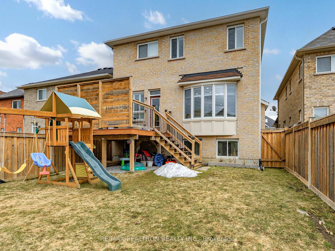
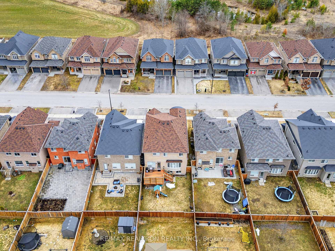
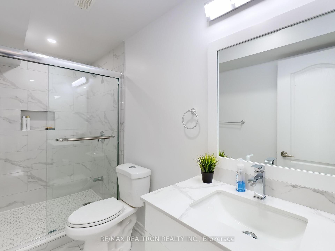
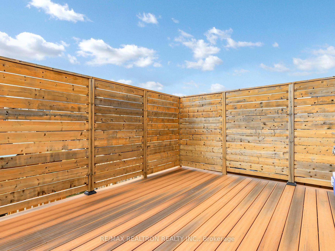
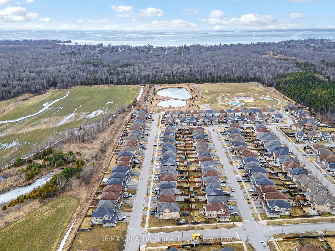
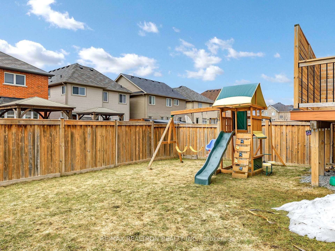
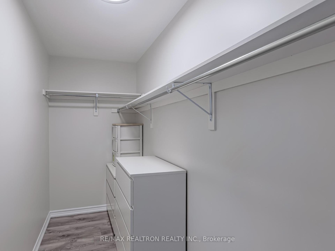
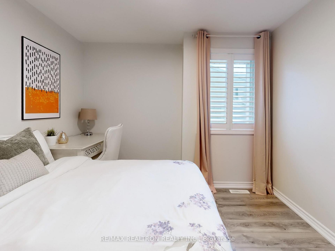
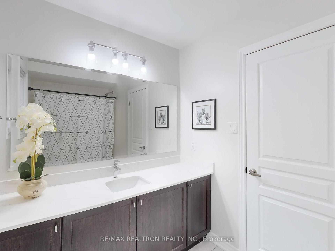
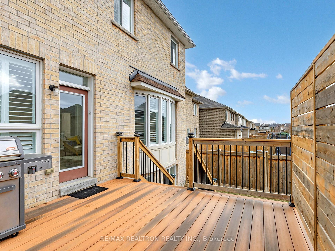
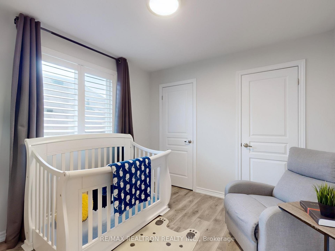
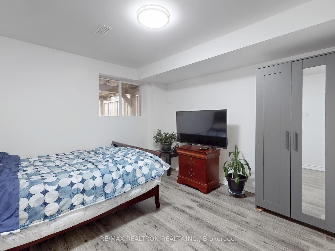
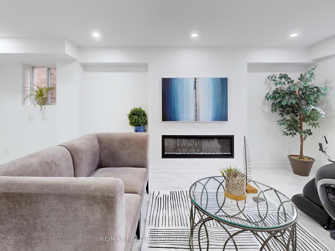
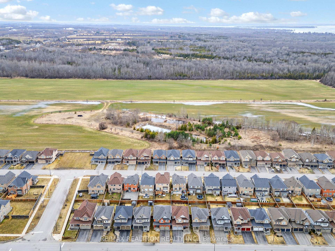
















































| Stunning 7-Year-New Model-Like Home with Over $100,000 in Upgrades! This Bright and Spacious Home features a modern open-concept layout, a gourmet kitchen with a waterfall island and pantry area, and a finished basement complete with a 3-piece bathroom, a bedroom, and a large entertainment space with a cozy fireplace. The expansive living room boasts high ceilings and a walkout to a private balcony, perfect for relaxing. High-end finishes include elegant light fixtures, an upgraded staircase with custom railings, pot lights throughout, quartz countertops, and a luxurious frameless shower with double sinks in the master ensuite. A full list of upgrades is available in the attachment. This is a beautiful home to cherish for years to come! |
| Price | $899,000 |
| Taxes: | $5396.48 |
| Occupancy by: | Owner |
| Address: | 59 Lampkin Stre , Georgina, L0E 1R0, York |
| Directions/Cross Streets: | Baseline / Dalton |
| Rooms: | 9 |
| Rooms +: | 1 |
| Bedrooms: | 4 |
| Bedrooms +: | 1 |
| Family Room: | T |
| Basement: | Finished |
| Level/Floor | Room | Length(ft) | Width(ft) | Descriptions | |
| Room 1 | Ground | Great Roo | 16.01 | 16.01 | Laminate, Bay Window, Gas Fireplace |
| Room 2 | Ground | Dining Ro | 12 | 17.81 | Laminate, Formal Rm, California Shutters |
| Room 3 | Ground | Kitchen | 12 | 12.6 | Ceramic Floor, Stainless Steel Appl, Quartz Counter |
| Room 4 | Ground | Breakfast | 12 | 12.6 | Ceramic Floor, W/O To Yard, Open Concept |
| Room 5 | In Between | Living Ro | 17.09 | 14.99 | Laminate, W/O To Balcony, Cathedral Ceiling(s) |
| Room 6 | Second | Primary B | 16.99 | 12.99 | Laminate, 5 Pc Ensuite, Walk-In Closet(s) |
| Room 7 | Second | Bedroom 2 | 11.38 | 10.4 | Laminate, Closet, California Shutters |
| Room 8 | Second | Bedroom 3 | 9.09 | 10.99 | Laminate, Closet, California Shutters |
| Room 9 | Second | Bedroom 4 | 10 | 10 | Laminate, Closet, California Shutters |
| Room 10 | Basement | Recreatio | 17.81 | 21.58 | Ceramic Floor, 3 Pc Bath, Fireplace |
| Room 11 | Basement | Bedroom | 10 | 13.28 | Ceramic Floor, Large Closet, Window |
| Washroom Type | No. of Pieces | Level |
| Washroom Type 1 | 5 | Second |
| Washroom Type 2 | 4 | Second |
| Washroom Type 3 | 2 | Ground |
| Washroom Type 4 | 3 | Basement |
| Washroom Type 5 | 0 |
| Total Area: | 0.00 |
| Approximatly Age: | 6-15 |
| Property Type: | Detached |
| Style: | 2-Storey |
| Exterior: | Brick |
| Garage Type: | Built-In |
| (Parking/)Drive: | Private Do |
| Drive Parking Spaces: | 2 |
| Park #1 | |
| Parking Type: | Private Do |
| Park #2 | |
| Parking Type: | Private Do |
| Pool: | None |
| Approximatly Age: | 6-15 |
| Approximatly Square Footage: | 2500-3000 |
| CAC Included: | N |
| Water Included: | N |
| Cabel TV Included: | N |
| Common Elements Included: | N |
| Heat Included: | N |
| Parking Included: | N |
| Condo Tax Included: | N |
| Building Insurance Included: | N |
| Fireplace/Stove: | Y |
| Heat Type: | Forced Air |
| Central Air Conditioning: | Central Air |
| Central Vac: | N |
| Laundry Level: | Syste |
| Ensuite Laundry: | F |
| Sewers: | Sewer |
$
%
Years
This calculator is for demonstration purposes only. Always consult a professional
financial advisor before making personal financial decisions.
| Although the information displayed is believed to be accurate, no warranties or representations are made of any kind. |
| RE/MAX REALTRON REALTY INC. |
- Listing -1 of 0
|
|

Gaurang Shah
Licenced Realtor
Dir:
416-841-0587
Bus:
905-458-7979
Fax:
905-458-1220
| Virtual Tour | Book Showing | Email a Friend |
Jump To:
At a Glance:
| Type: | Freehold - Detached |
| Area: | York |
| Municipality: | Georgina |
| Neighbourhood: | Sutton & Jackson's Point |
| Style: | 2-Storey |
| Lot Size: | x 105.05(Feet) |
| Approximate Age: | 6-15 |
| Tax: | $5,396.48 |
| Maintenance Fee: | $0 |
| Beds: | 4+1 |
| Baths: | 4 |
| Garage: | 0 |
| Fireplace: | Y |
| Air Conditioning: | |
| Pool: | None |
Locatin Map:
Payment Calculator:

Listing added to your favorite list
Looking for resale homes?

By agreeing to Terms of Use, you will have ability to search up to 295822 listings and access to richer information than found on REALTOR.ca through my website.


