$2,680,000
Available - For Sale
Listing ID: W11965497
81 Sir Williams Lane , Toronto, M9A 1V2, Toronto
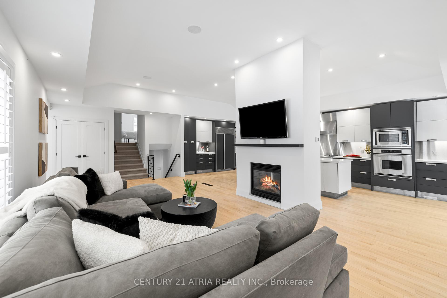

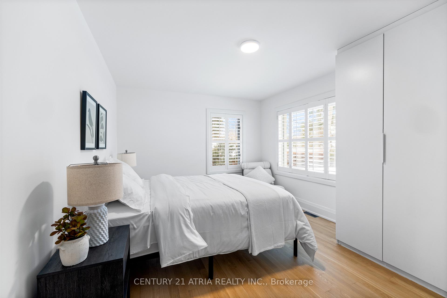
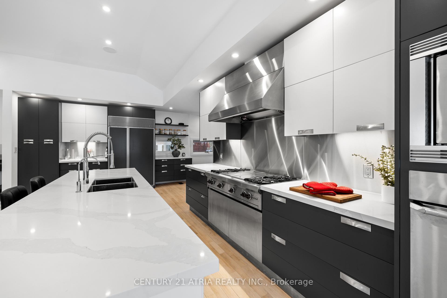
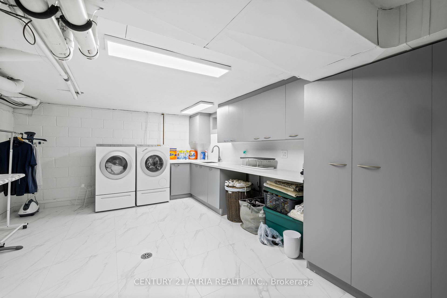
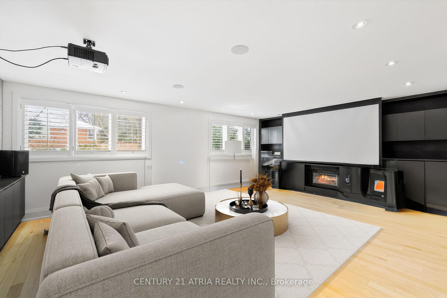

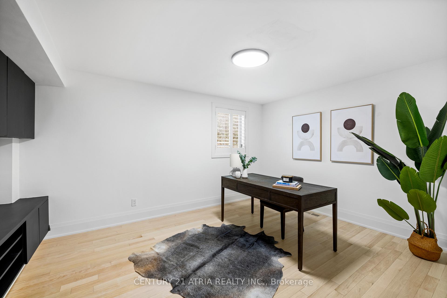
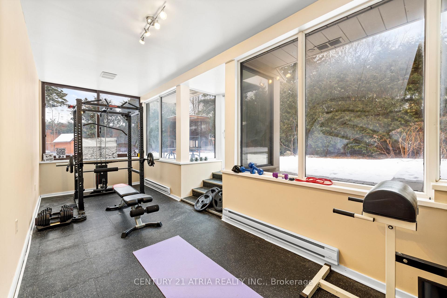
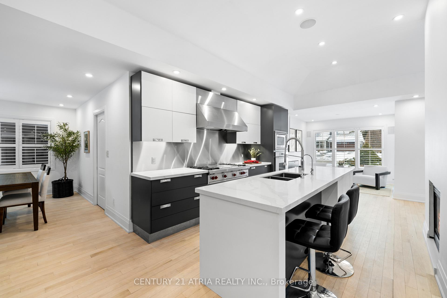
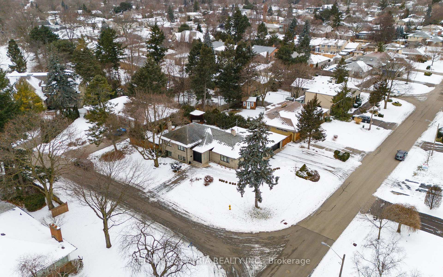
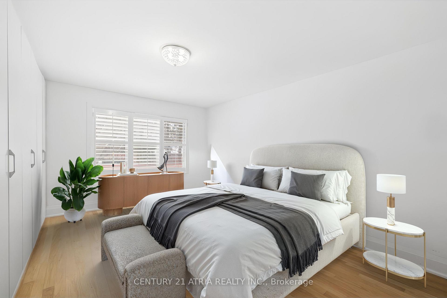

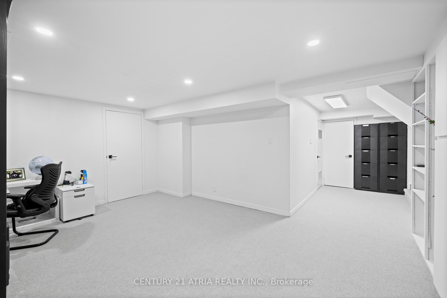

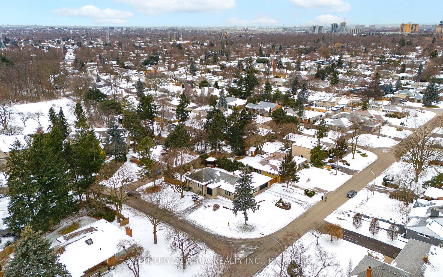
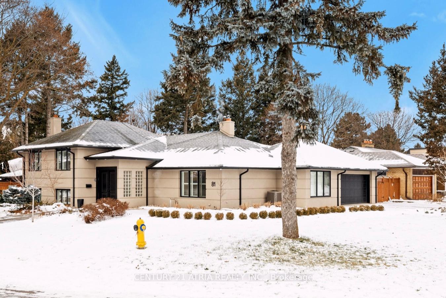
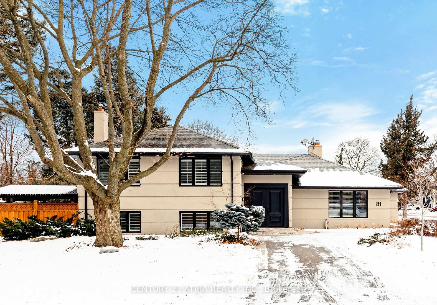
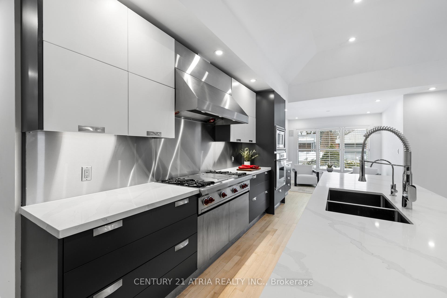
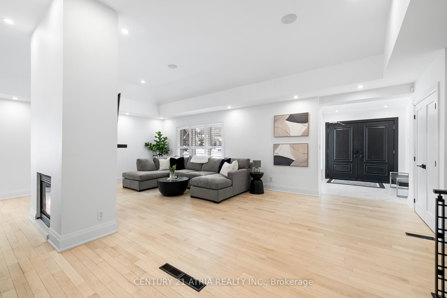
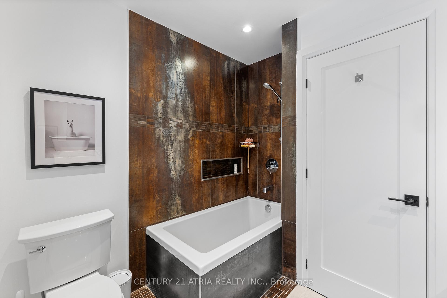
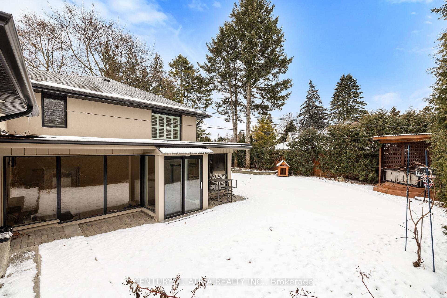
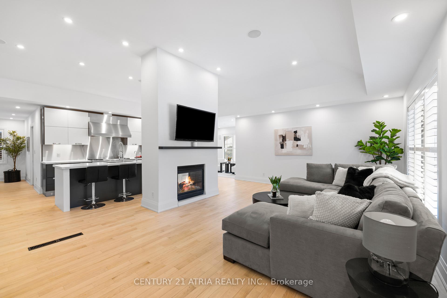
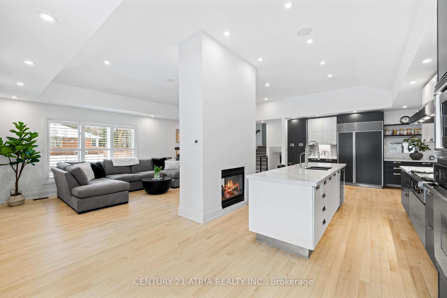
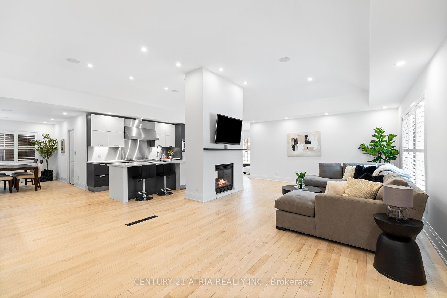
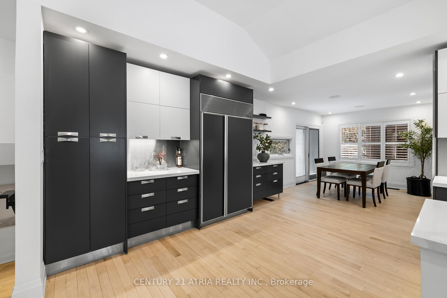
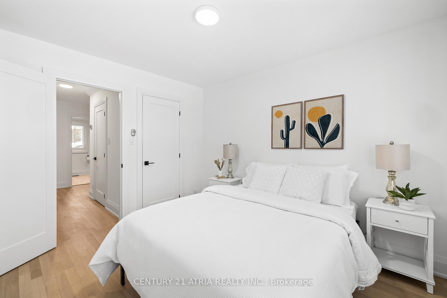
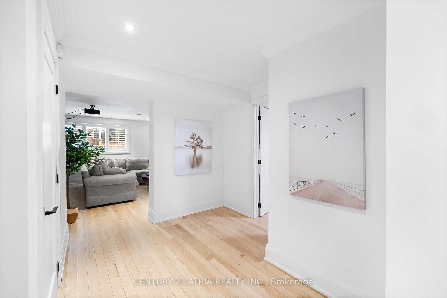
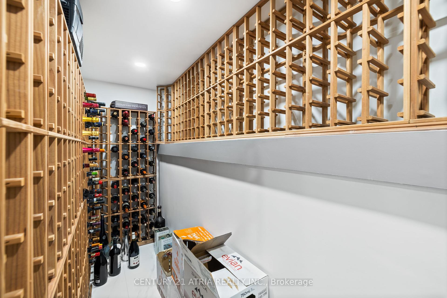
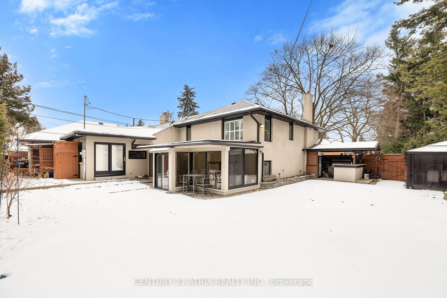
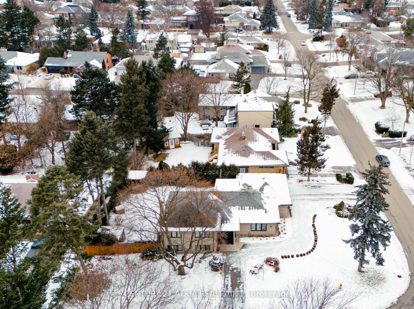































| Your dream home awaits at 81 Sir Williams Lane. Nestled between the prestigious St. George Country Club and Princess Margaret Park, this home offers the perfect blend of luxury and nature.Perched on a 84 by 125 premium lot, this remarkable 4 level side-split raised bungalow boasts over 3,000 square feet of living space.Curated modern designs including: impressive 11-foot ceilings on the main floor, finished basement with separate entrance; fully fenced backyard featuring a heated saltwater pool. It's the perfect setting for summer entertaining and bringing family together |
| Price | $2,680,000 |
| Taxes: | $9112.70 |
| Occupancy by: | Owner |
| Address: | 81 Sir Williams Lane , Toronto, M9A 1V2, Toronto |
| Directions/Cross Streets: | The Kingsway & Princess Anne |
| Rooms: | 9 |
| Bedrooms: | 3 |
| Bedrooms +: | 0 |
| Family Room: | T |
| Basement: | Finished, Separate Ent |
| Level/Floor | Room | Length(ft) | Width(ft) | Descriptions | |
| Room 1 | Main | Living Ro | 27.22 | 13.94 | Overlooks Frontyard, Fireplace, Picture Window |
| Room 2 | Main | Dining Ro | 15.09 | 9.84 | W/O To Garden, Pantry, Picture Window |
| Room 3 | Main | Kitchen | 27.42 | 13.12 | Marble Counter, Modern Kitchen, Stainless Steel Appl |
| Room 4 | Second | Primary B | 14.76 | 15.09 | Picture Window, 3 Pc Ensuite, Walk-In Closet(s) |
| Room 5 | Second | Bedroom 2 | 15.09 | 10.99 | Large Closet, Picture Window |
| Room 6 | Second | Bedroom 3 | 14.92 | 10.99 | Large Closet, Picture Window |
| Room 7 | Lower | Family Ro | 23.22 | 15.35 | Raised Room, Fireplace, W/O To Yard |
| Room 8 | Lower | Office | 15.09 | 11.15 | 2 Pc Bath, LED Lighting, W/O To Garage |
| Room 9 | Basement | Recreatio | 17.71 | 21.98 |
| Washroom Type | No. of Pieces | Level |
| Washroom Type 1 | 4 | Upper |
| Washroom Type 2 | 3 | Upper |
| Washroom Type 3 | 2 | Lower |
| Washroom Type 4 | 0 | |
| Washroom Type 5 | 0 |
| Total Area: | 0.00 |
| Property Type: | Detached |
| Style: | Sidesplit 4 |
| Exterior: | Concrete, Stucco (Plaster) |
| Garage Type: | Built-In |
| (Parking/)Drive: | Circular D |
| Drive Parking Spaces: | 6 |
| Park #1 | |
| Parking Type: | Circular D |
| Park #2 | |
| Parking Type: | Circular D |
| Pool: | Indoor |
| Approximatly Square Footage: | 2500-3000 |
| CAC Included: | N |
| Water Included: | N |
| Cabel TV Included: | N |
| Common Elements Included: | N |
| Heat Included: | N |
| Parking Included: | N |
| Condo Tax Included: | N |
| Building Insurance Included: | N |
| Fireplace/Stove: | Y |
| Heat Type: | Forced Air |
| Central Air Conditioning: | Central Air |
| Central Vac: | N |
| Laundry Level: | Syste |
| Ensuite Laundry: | F |
| Sewers: | Sewer |
$
%
Years
This calculator is for demonstration purposes only. Always consult a professional
financial advisor before making personal financial decisions.
| Although the information displayed is believed to be accurate, no warranties or representations are made of any kind. |
| CENTURY 21 ATRIA REALTY INC. |
- Listing -1 of 0
|
|

Gaurang Shah
Licenced Realtor
Dir:
416-841-0587
Bus:
905-458-7979
Fax:
905-458-1220
| Virtual Tour | Book Showing | Email a Friend |
Jump To:
At a Glance:
| Type: | Freehold - Detached |
| Area: | Toronto |
| Municipality: | Toronto W08 |
| Neighbourhood: | Princess-Rosethorn |
| Style: | Sidesplit 4 |
| Lot Size: | x 125.00(Feet) |
| Approximate Age: | |
| Tax: | $9,112.7 |
| Maintenance Fee: | $0 |
| Beds: | 3 |
| Baths: | 3 |
| Garage: | 0 |
| Fireplace: | Y |
| Air Conditioning: | |
| Pool: | Indoor |
Locatin Map:
Payment Calculator:

Listing added to your favorite list
Looking for resale homes?

By agreeing to Terms of Use, you will have ability to search up to 285493 listings and access to richer information than found on REALTOR.ca through my website.


