$1,499,000
Available - For Sale
Listing ID: W12040867
3050 Plum Tree Cres , Mississauga, L5N 4W6, Peel
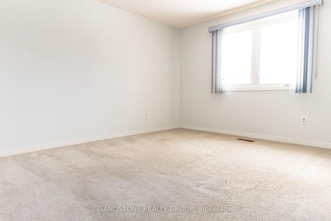
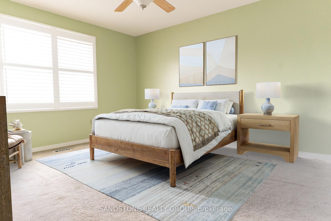
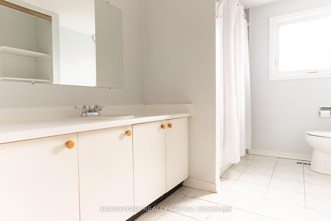
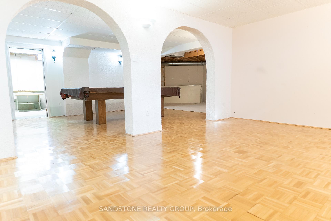
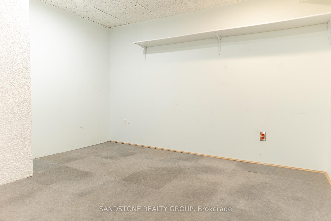
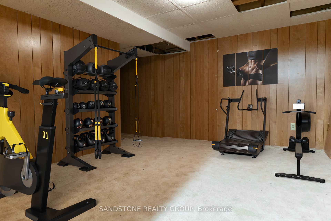
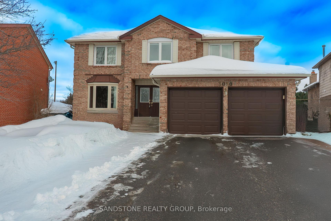
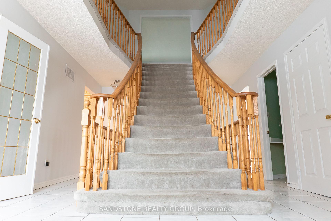
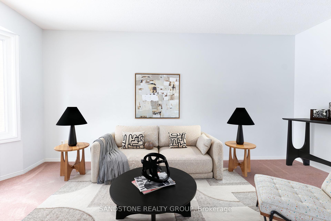
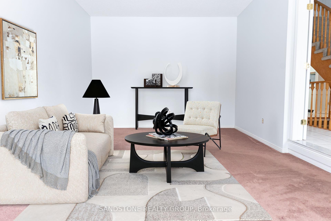
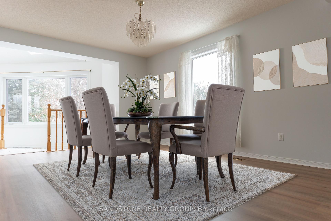
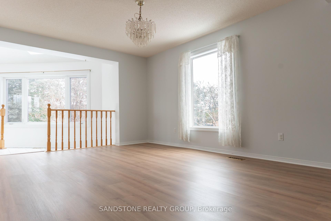
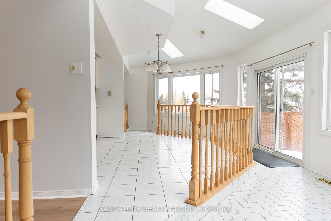
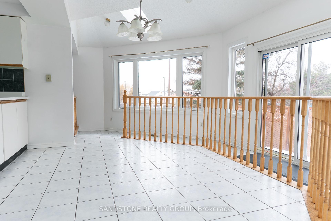
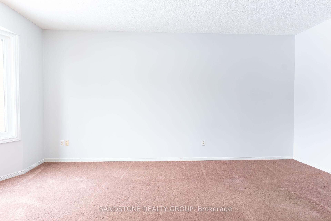
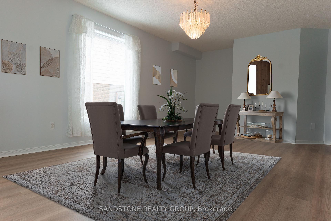
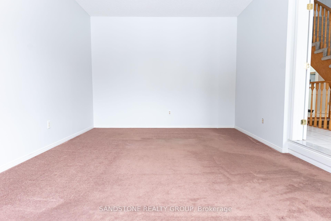
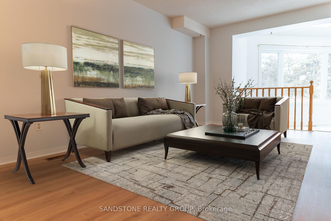
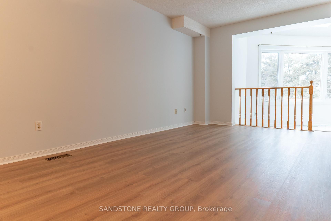
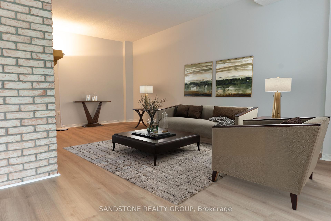
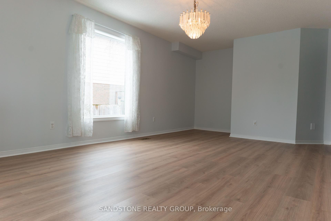
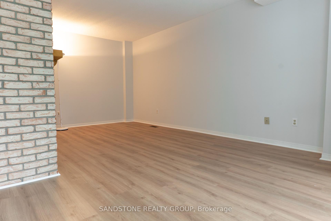
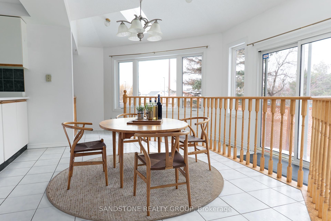
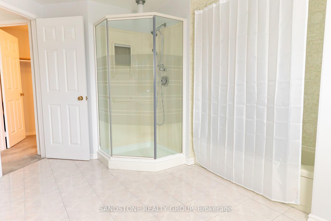
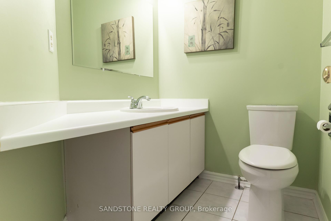
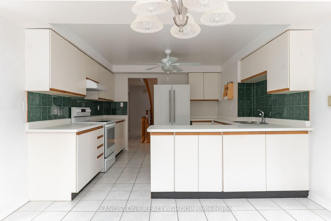
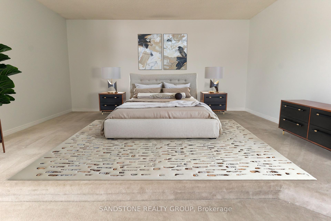
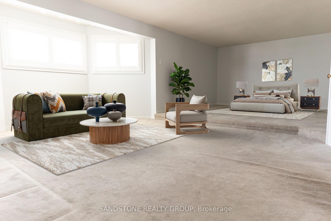
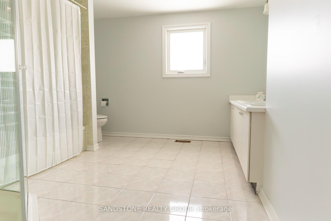
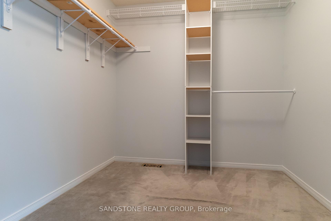
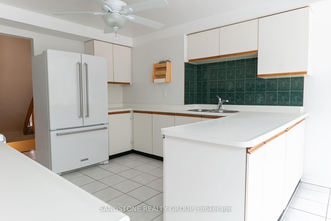
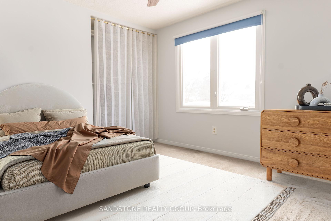
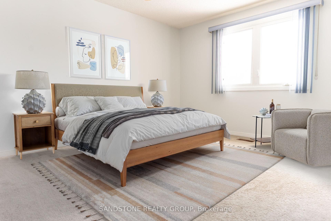
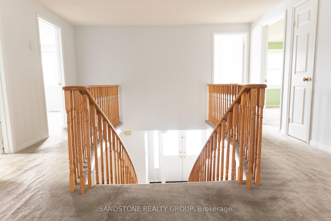
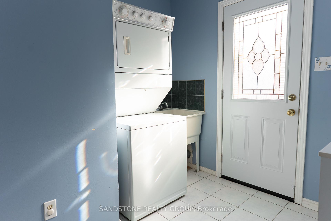
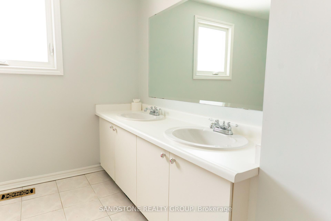
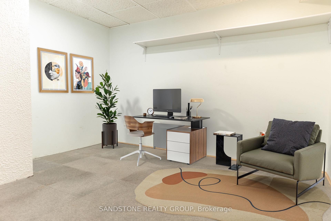
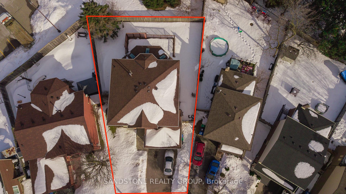
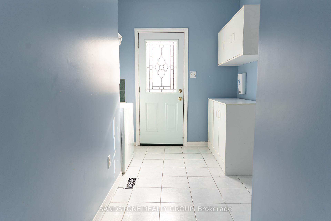
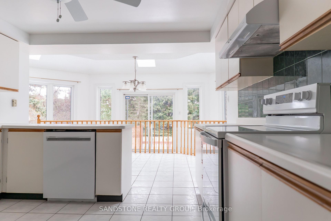
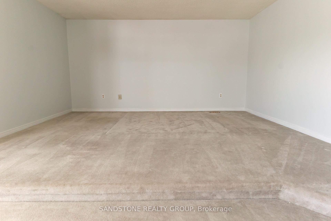
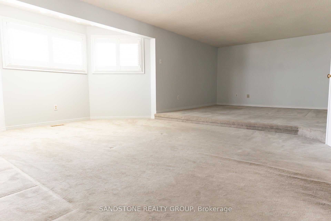
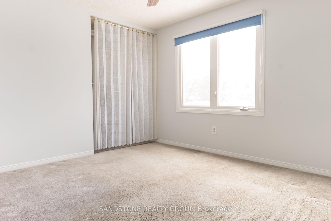
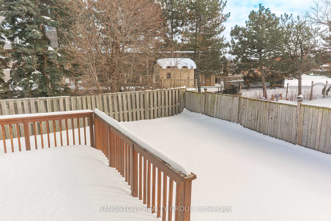
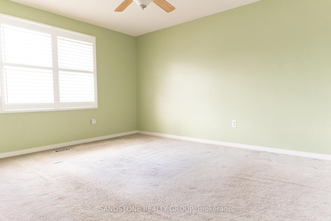
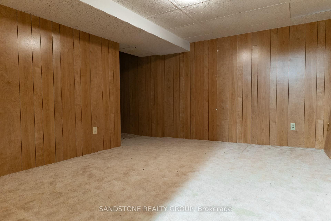
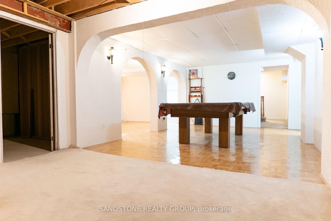
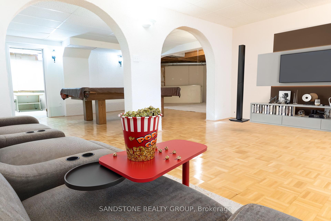
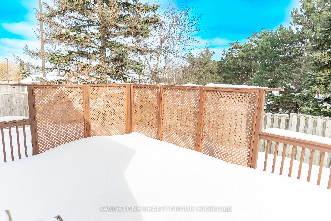

















































| Welcome to this spacious and inviting 2-storey home, offering over 3700 sq. ft. of comfortable living space in the desirable Meadowvale area. This large home is ready for you to create the home of your dreams. Featuring 4 generously sized bedrooms, 2.5 bathrooms, and a private backyard, this home is perfect for families and entertainers alike. Step into the bright and airy foyer with a center staircase. The main floor boasts separate living and dining rooms, providing ample space for both casual gatherings and formal occasions. The large eat-in kitchen is a highlight, featuring skylights, expansive windows, and a walkout to the private backyardperfect for enjoying morning coffee or outdoor dining. The adjacent family room adds warmth and comfort, creating an ideal space for relaxation and quality time. Upstairs, the oversized primary bedroom serves as a private retreat, complete with a luxurious 6-piece ensuite and a spacious walk-in closet. Three additional large bedrooms and a well-appointed 4-piece bathroom offer plenty of space for family and guests. Convenience is key with a main floor laundry room featuring a side door to the yard and direct access to the two-car garage. The partially finished basement expands the living space, offering an office, a secondary room, and a large recreation area ready to be customized to suit your needs. Located close to schools, shopping centers, parks, and major highways, this home offers the perfect blend of comfort, style, and convenience |
| Price | $1,499,000 |
| Taxes: | $7336.53 |
| Occupancy: | Vacant |
| Address: | 3050 Plum Tree Cres , Mississauga, L5N 4W6, Peel |
| Directions/Cross Streets: | Winston Churchill |
| Rooms: | 8 |
| Rooms +: | 3 |
| Bedrooms: | 4 |
| Bedrooms +: | 0 |
| Family Room: | T |
| Basement: | Full, Partially Fi |
| Level/Floor | Room | Length(ft) | Width(ft) | Descriptions | |
| Room 1 | Main | Living Ro | 16.83 | 11.15 | |
| Room 2 | Main | Dining Ro | 16.83 | 11.48 | |
| Room 3 | Main | Family Ro | 18.4 | 11.48 | |
| Room 4 | Main | Kitchen | 21.09 | 11.74 | Eat-in Kitchen, Skylight, W/O To Yard |
| Room 5 | Main | Bathroom | 6.49 | 4.92 | 2 Pc Bath |
| Room 6 | Main | Laundry | 11.41 | 5.9 | Access To Garage |
| Room 7 | Second | Primary B | 24.5 | 13.91 | Walk-In Closet(s), Ensuite Bath |
| Room 8 | Second | Bathroom | 13.25 | 11.32 | 6 Pc Ensuite |
| Room 9 | Second | Bedroom 2 | 13.09 | 10.89 | |
| Room 10 | Second | Bedroom 3 | 11.25 | 9.58 | |
| Room 11 | Second | Bedroom 4 | 12.92 | 10.89 | |
| Room 12 | Second | Bathroom | 11.48 | 7.51 | 4 Pc Bath |
| Room 13 | Basement | Office | 10.66 | 8.76 | |
| Room 14 | Basement | Recreatio | 27.42 | 12.5 | |
| Room 15 | Basement | Recreatio | 16.56 | 10.76 |
| Washroom Type | No. of Pieces | Level |
| Washroom Type 1 | 2 | Main |
| Washroom Type 2 | 6 | Second |
| Washroom Type 3 | 4 | Second |
| Washroom Type 4 | 0 | |
| Washroom Type 5 | 0 |
| Total Area: | 0.00 |
| Approximatly Age: | 31-50 |
| Property Type: | Detached |
| Style: | 2-Storey |
| Exterior: | Brick |
| Garage Type: | Attached |
| (Parking/)Drive: | Private Do |
| Drive Parking Spaces: | 4 |
| Park #1 | |
| Parking Type: | Private Do |
| Park #2 | |
| Parking Type: | Private Do |
| Pool: | None |
| Approximatly Age: | 31-50 |
| Approximatly Square Footage: | 3000-3500 |
| Property Features: | Park, Place Of Worship |
| CAC Included: | N |
| Water Included: | N |
| Cabel TV Included: | N |
| Common Elements Included: | N |
| Heat Included: | N |
| Parking Included: | N |
| Condo Tax Included: | N |
| Building Insurance Included: | N |
| Fireplace/Stove: | Y |
| Heat Type: | Forced Air |
| Central Air Conditioning: | Central Air |
| Central Vac: | Y |
| Laundry Level: | Syste |
| Ensuite Laundry: | F |
| Sewers: | Sewer |
$
%
Years
This calculator is for demonstration purposes only. Always consult a professional
financial advisor before making personal financial decisions.
| Although the information displayed is believed to be accurate, no warranties or representations are made of any kind. |
| SANDSTONE REALTY GROUP |
- Listing -1 of 0
|
|

Gaurang Shah
Licenced Realtor
Dir:
416-841-0587
Bus:
905-458-7979
Fax:
905-458-1220
| Virtual Tour | Book Showing | Email a Friend |
Jump To:
At a Glance:
| Type: | Freehold - Detached |
| Area: | Peel |
| Municipality: | Mississauga |
| Neighbourhood: | Meadowvale |
| Style: | 2-Storey |
| Lot Size: | x 123.65(Feet) |
| Approximate Age: | 31-50 |
| Tax: | $7,336.53 |
| Maintenance Fee: | $0 |
| Beds: | 4 |
| Baths: | 3 |
| Garage: | 0 |
| Fireplace: | Y |
| Air Conditioning: | |
| Pool: | None |
Locatin Map:
Payment Calculator:

Listing added to your favorite list
Looking for resale homes?

By agreeing to Terms of Use, you will have ability to search up to 300395 listings and access to richer information than found on REALTOR.ca through my website.


