$524,900
Available - For Sale
Listing ID: X12039907
319 Simmons Road , Loyalist, K0H 2H0, Lennox & Addingt
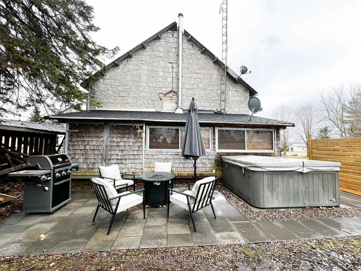
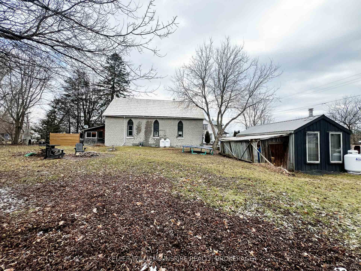
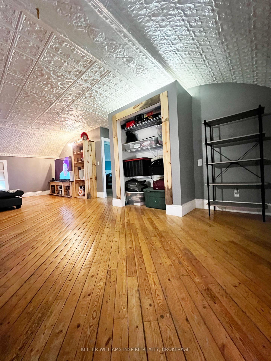
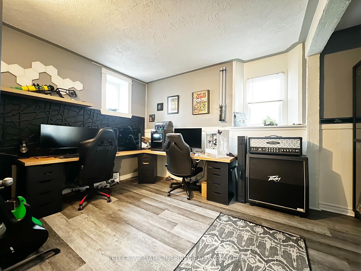
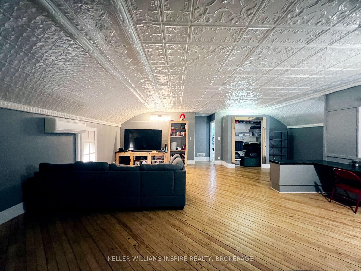
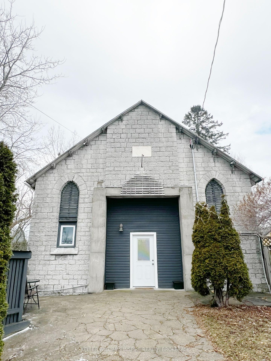
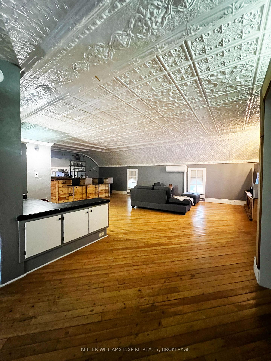
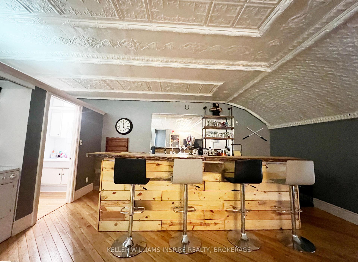
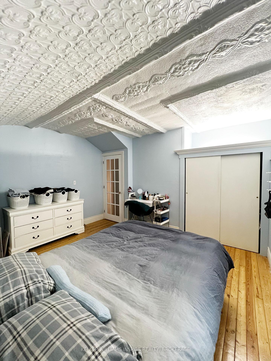

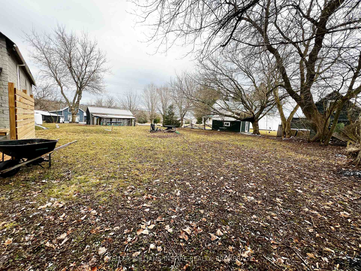
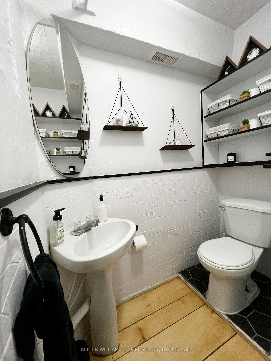
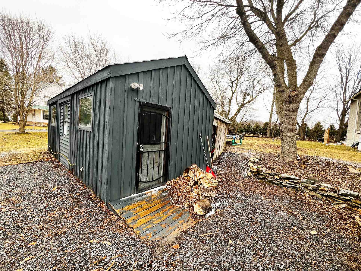
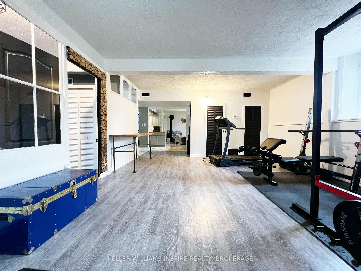
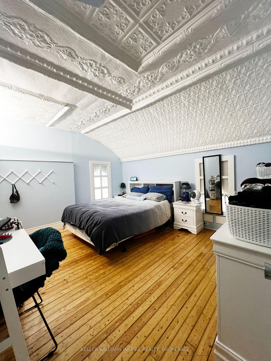
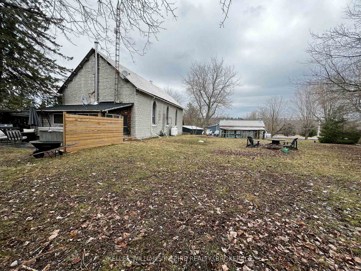
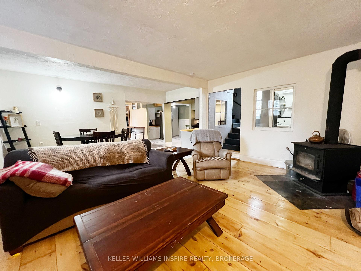

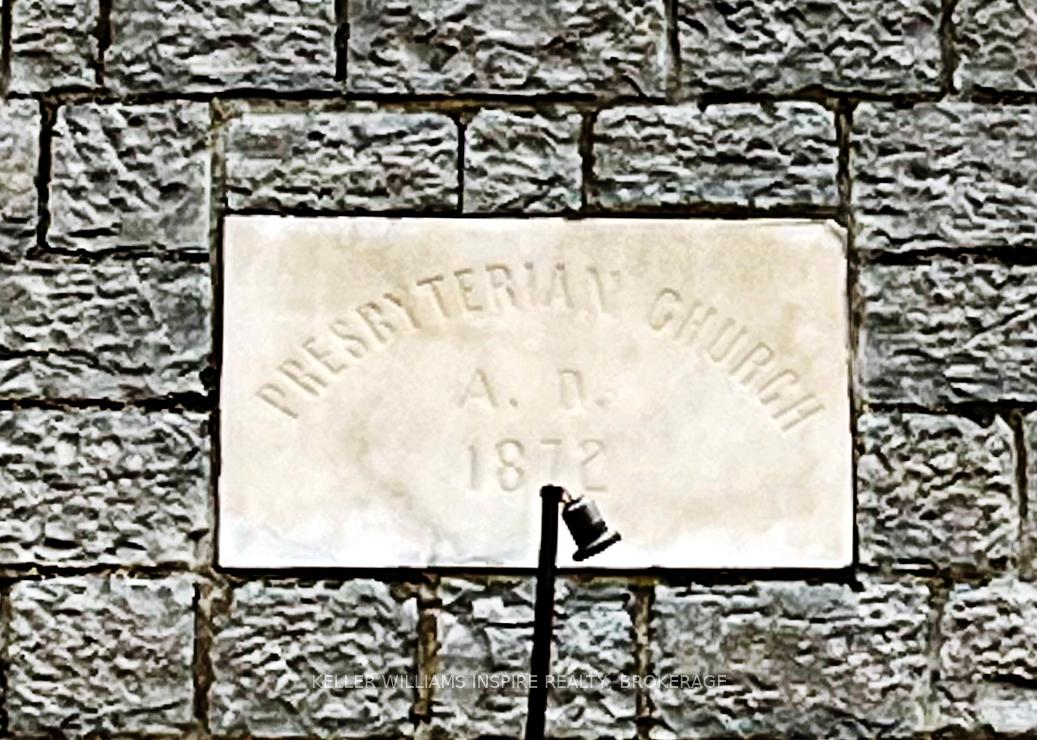
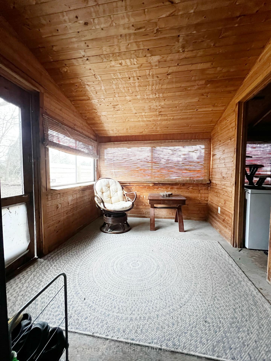
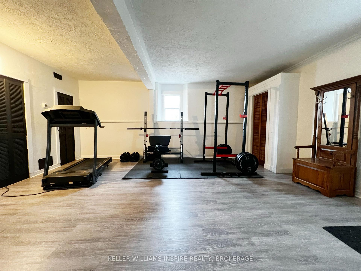
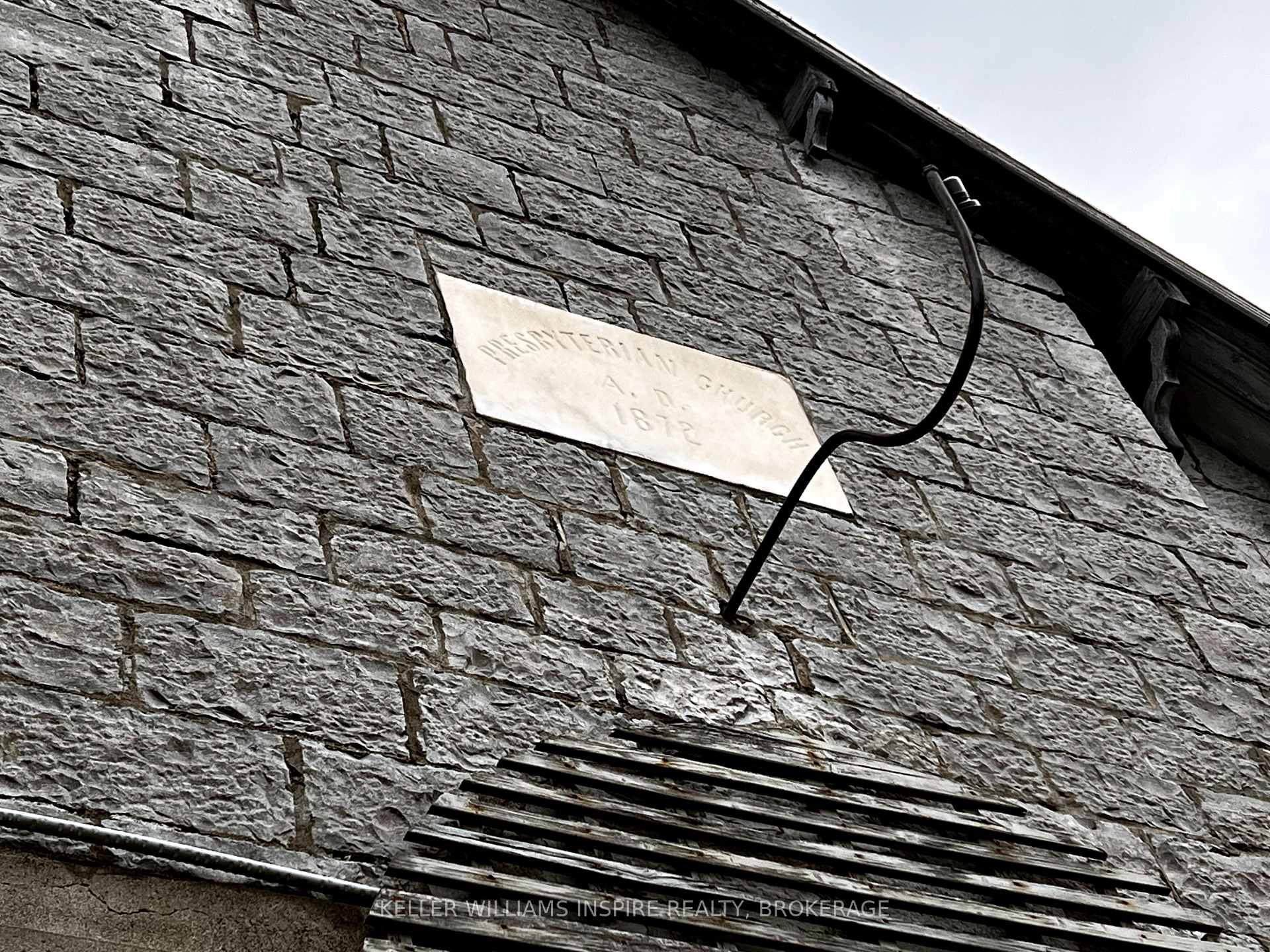
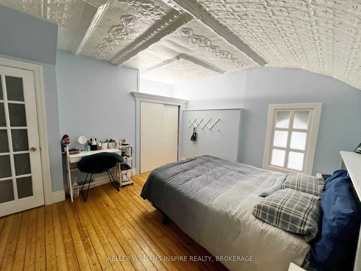
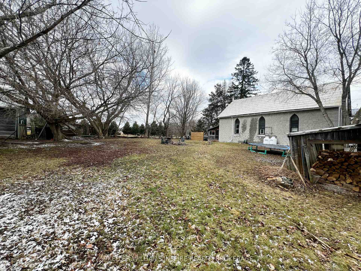
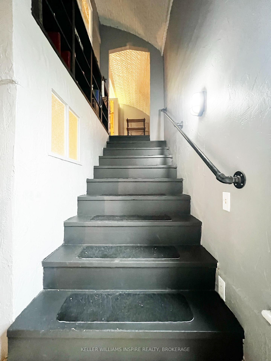
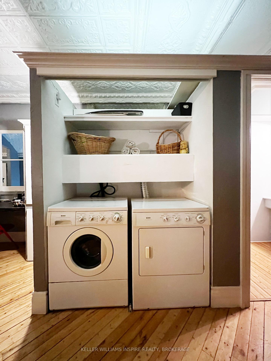
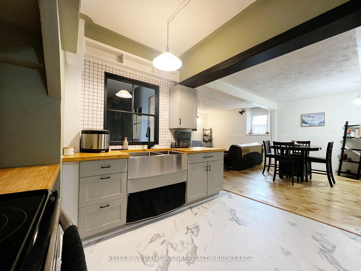
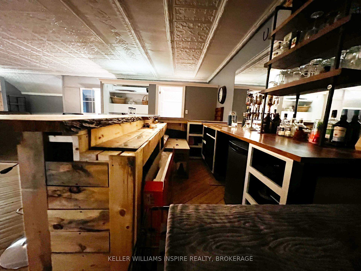
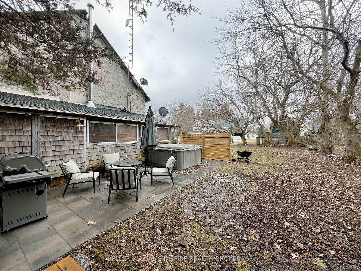
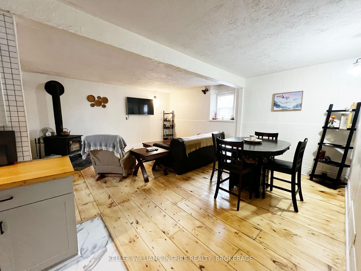
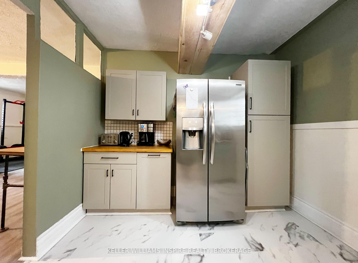
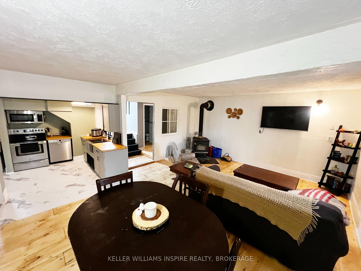
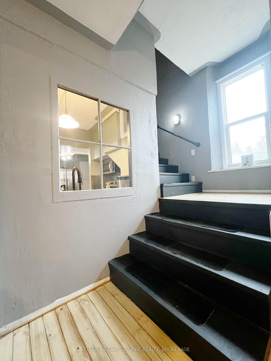
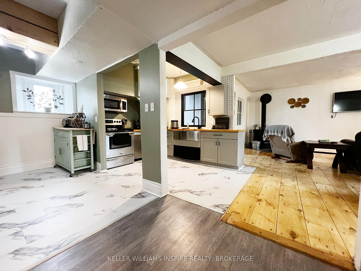
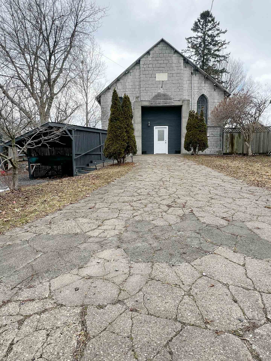
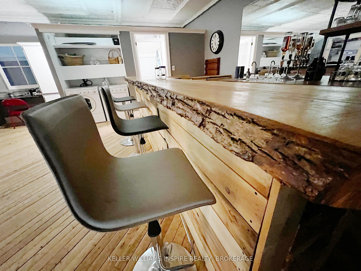
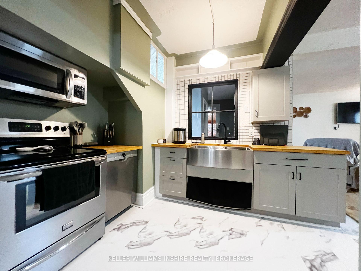
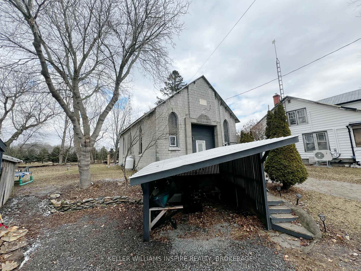
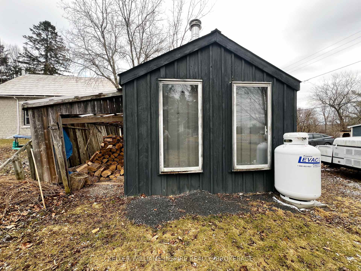







































| Welcome to 319 Simmons, a truly one-of-a-kind property that offers the charm of a converted church with the comforts of a modern home. This stunning residence is a perfect blend of history, character, and contemporary living, making it an ideal choice for families or those seeking a unique space to call their own. Inside, you'll find beautifully redone original hardwood flooring that pays homage to the home's past while offering a fresh and polished look. With the updated kitchen(2021) seamlessly opening up to the dining and living room spaces, it beautifully marries modern functionality with a warm and inviting atmosphere. With an upgraded electrical panel(2024), enjoy the private back yard in the hot tub. The original tin ceiling on the second floor is still intact, opens into the Family room with a large live counter wet bar and mini fridge ready for entertaining, this home harmonizes historical preservation with practical upgrades. Located in a desirable neighbourhood, close to all amenities, but quiet enough to take in the well-deserved downtime. More than just a home its a piece of history reimagined for conventional living. |
| Price | $524,900 |
| Taxes: | $2681.74 |
| Occupancy: | Owner |
| Address: | 319 Simmons Road , Loyalist, K0H 2H0, Lennox & Addingt |
| Acreage: | < .50 |
| Directions/Cross Streets: | HIGHWAY 6 AND SIMMONS |
| Rooms: | 9 |
| Bedrooms: | 3 |
| Bedrooms +: | 0 |
| Family Room: | T |
| Basement: | Crawl Space |
| Level/Floor | Room | Length(ft) | Width(ft) | Descriptions | |
| Room 1 | Main | Common Ro | 15.78 | 19.12 | |
| Room 2 | Main | Kitchen | 9.41 | 16.76 | |
| Room 3 | Main | Living Ro | 11.51 | 16.1 | |
| Room 4 | Main | Dining Ro | 12.4 | 7.54 | |
| Room 5 | Main | Bathroom | 5.28 | 4.76 | |
| Room 6 | Main | Bedroom 3 | 13.61 | 9.61 | |
| Room 7 | Second | Family Ro | 26.21 | 29.91 | B/I Bar |
| Room 8 | Second | Primary B | 11.58 | 13.22 | |
| Room 9 | Second | Bedroom 2 | 11.84 | 12.86 | |
| Room 10 | Second | Bathroom | 8.92 | 7.02 |
| Washroom Type | No. of Pieces | Level |
| Washroom Type 1 | 2 | Ground |
| Washroom Type 2 | 4 | Second |
| Washroom Type 3 | 0 | |
| Washroom Type 4 | 0 | |
| Washroom Type 5 | 0 | |
| Washroom Type 6 | 2 | Ground |
| Washroom Type 7 | 4 | Second |
| Washroom Type 8 | 0 | |
| Washroom Type 9 | 0 | |
| Washroom Type 10 | 0 |
| Total Area: | 0.00 |
| Approximatly Age: | 100+ |
| Property Type: | Detached |
| Style: | 2-Storey |
| Exterior: | Stone |
| Garage Type: | Carport |
| Drive Parking Spaces: | 4 |
| Pool: | None |
| Other Structures: | Fence - Partia |
| Approximatly Age: | 100+ |
| Approximatly Square Footage: | 3500-5000 |
| Property Features: | Clear View, Place Of Worship |
| CAC Included: | N |
| Water Included: | N |
| Cabel TV Included: | N |
| Common Elements Included: | N |
| Heat Included: | N |
| Parking Included: | N |
| Condo Tax Included: | N |
| Building Insurance Included: | N |
| Fireplace/Stove: | Y |
| Heat Type: | Forced Air |
| Central Air Conditioning: | Central Air |
| Central Vac: | N |
| Laundry Level: | Syste |
| Ensuite Laundry: | F |
| Sewers: | Holding Tank |
| Water: | Cistern, |
| Water Supply Types: | Cistern, Dri |
| Utilities-Cable: | A |
| Utilities-Hydro: | Y |
$
%
Years
This calculator is for demonstration purposes only. Always consult a professional
financial advisor before making personal financial decisions.
| Although the information displayed is believed to be accurate, no warranties or representations are made of any kind. |
| KELLER WILLIAMS INSPIRE REALTY, BROKERAGE |
- Listing -1 of 0
|
|

Gaurang Shah
Licenced Realtor
Dir:
416-841-0587
Bus:
905-458-7979
Fax:
905-458-1220
| Virtual Tour | Book Showing | Email a Friend |
Jump To:
At a Glance:
| Type: | Freehold - Detached |
| Area: | Lennox & Addington |
| Municipality: | Loyalist |
| Neighbourhood: | 64 - Lennox and Addington - South |
| Style: | 2-Storey |
| Lot Size: | x 124.80(Feet) |
| Approximate Age: | 100+ |
| Tax: | $2,681.74 |
| Maintenance Fee: | $0 |
| Beds: | 3 |
| Baths: | 2 |
| Garage: | 0 |
| Fireplace: | Y |
| Air Conditioning: | |
| Pool: | None |
Locatin Map:
Payment Calculator:

Listing added to your favorite list
Looking for resale homes?

By agreeing to Terms of Use, you will have ability to search up to 301451 listings and access to richer information than found on REALTOR.ca through my website.


