$669,900
Available - For Sale
Listing ID: X12040286
826 Hamlet Road , Elmvale Acres and Area, K1G 1R2, Ottawa
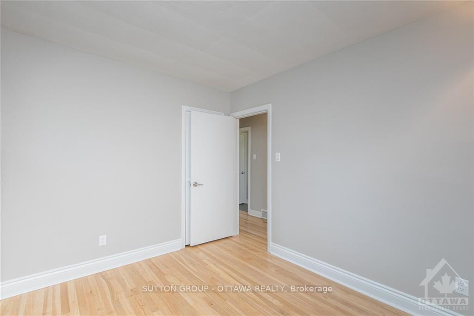
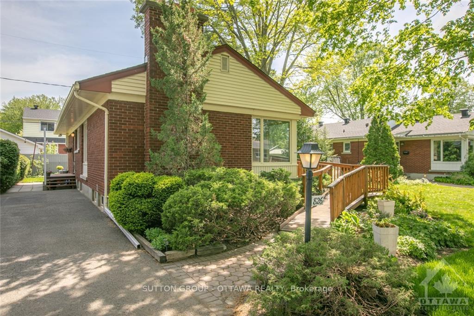
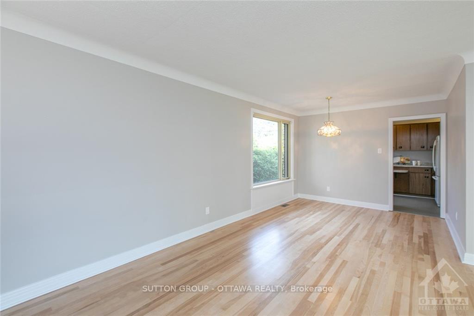
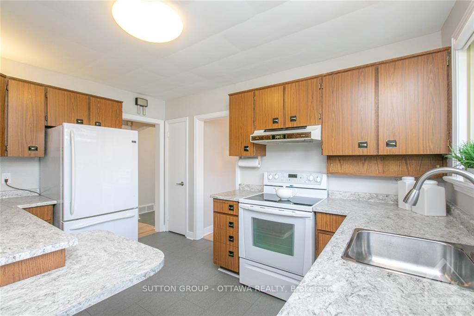
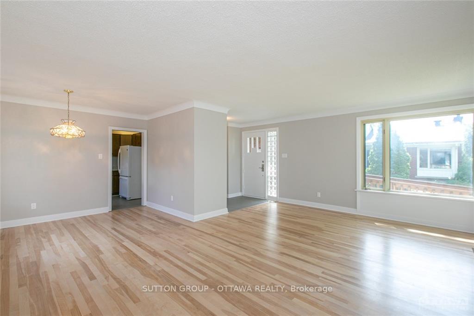
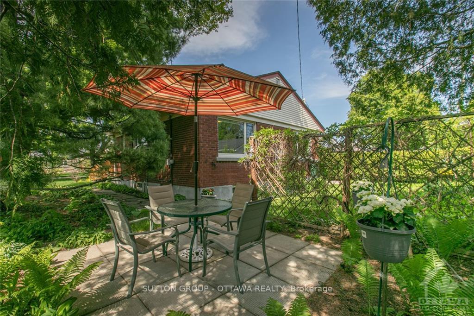
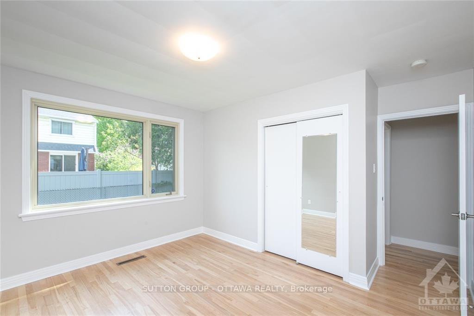
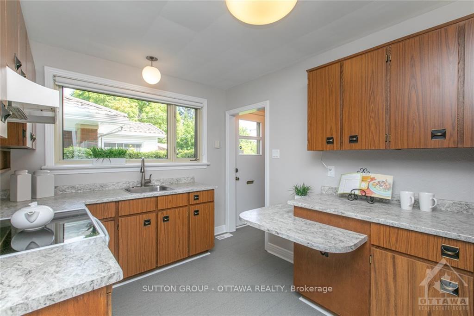
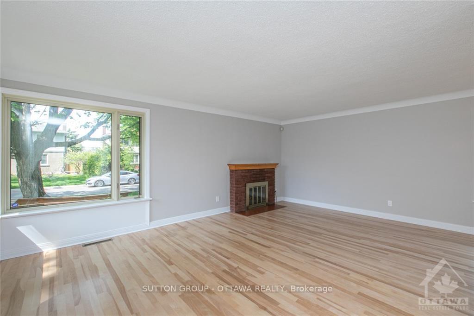
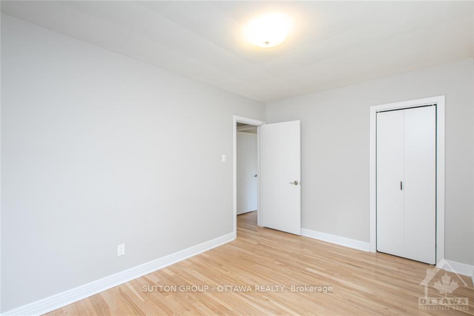
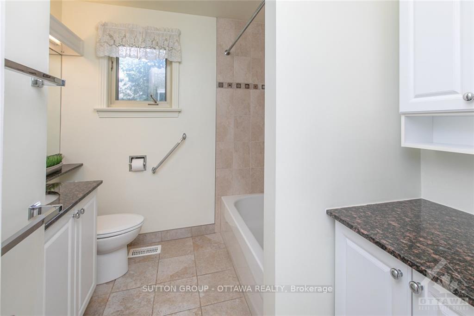
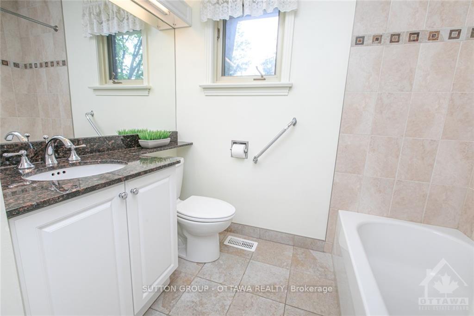
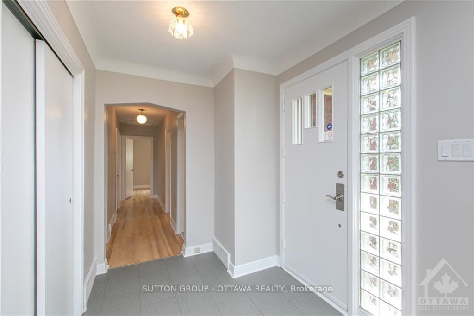
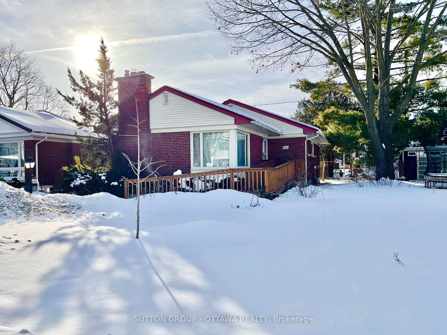
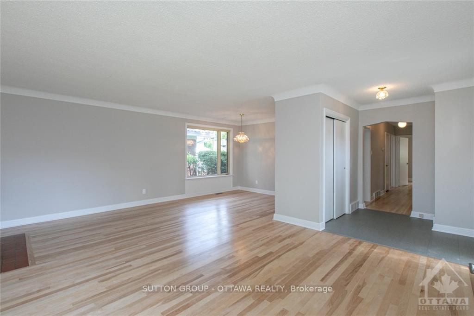
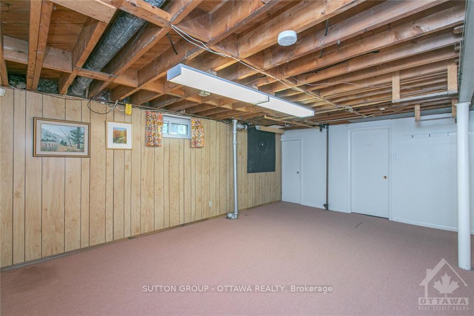
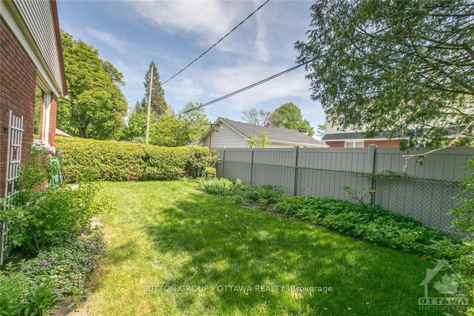
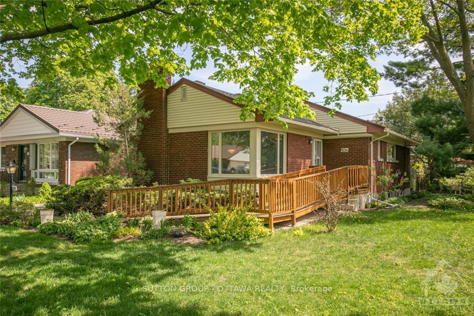
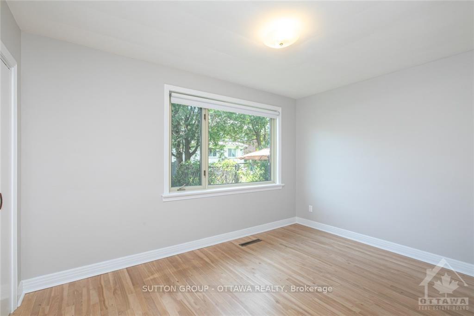
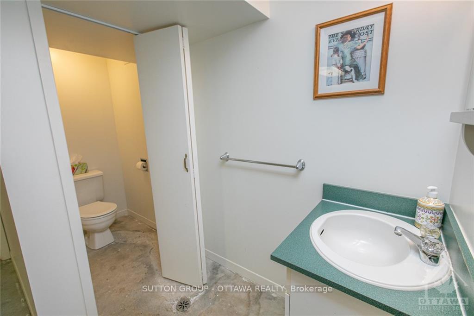
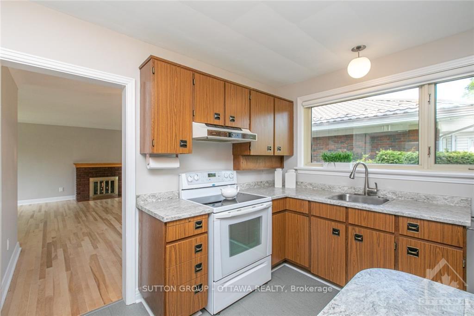
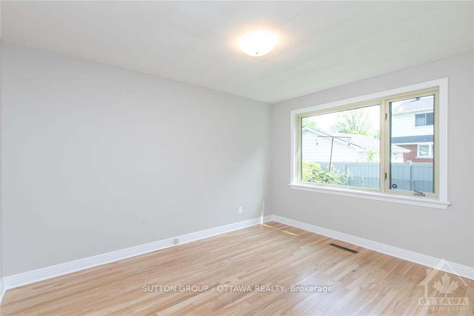
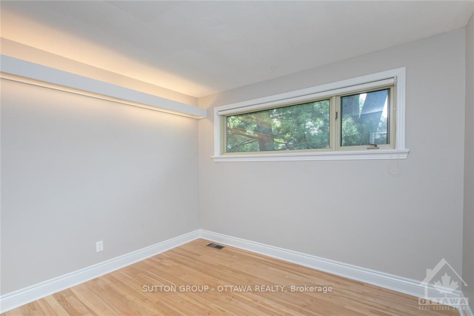
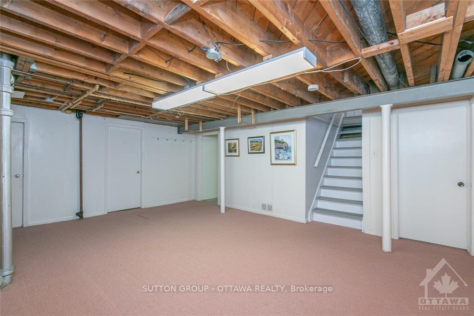
























| Many consider Hamlet Rd. to be one of the prime locations in Elmvale Acres, offering unparalleled proximity to The Ottawa Hospital General Campus and CHEO. Making it an ideal choice for medical professionals, students, or anyone seeking convenience. Nestled in the heart of this sought-after street, this charming brick bungalow boasts accessibility features, including a ramp leading to the main entrance.Step inside to find gleaming hardwood floors throughout the main level, three spacious bedrooms, and a 3-piece bathroom with assisted-living features, making it a comfortable and versatile space for various needs.But thats not all this home offers incredible potential for an in-law suite or income unit! The separate entrance to the lower level provides an excellent opportunity to create a secondary unit, whether for extended family, rental income, or a multi-generational living setup.Follow Hamlet Rd. and, in just minutes whether on foot or by car you'll reach the Elmvale Acres Shopping Plaza and OC Transpo Station. Need more? The Trainyards Shopping Center is just around the corner, offering an array of shops, restaurants, and amenities.This home is a perfect fit for first-time buyers, downsizers, investors, or anyone looking for an affordable home in a prime location with incredible versatility. Don't miss this opportunity book a showing today and explore all the possibilities this property has to offer!(Photos were taken prior to current tenant occupancy.) |
| Price | $669,900 |
| Taxes: | $4455.00 |
| Occupancy: | Tenant |
| Address: | 826 Hamlet Road , Elmvale Acres and Area, K1G 1R2, Ottawa |
| Directions/Cross Streets: | Smyth Rd. and Haig Dr. |
| Rooms: | 7 |
| Rooms +: | 4 |
| Bedrooms: | 3 |
| Bedrooms +: | 2 |
| Family Room: | F |
| Basement: | Partially Fi, Development |
| Level/Floor | Room | Length(ft) | Width(ft) | Descriptions | |
| Room 1 | Main | Living Ro | 13.25 | 19.29 | Brick Fireplace |
| Room 2 | Main | Dining Ro | 9.09 | 7.28 | |
| Room 3 | Main | Kitchen | 12.5 | 8.99 | |
| Room 4 | Main | Primary B | 12.37 | 9.09 | |
| Room 5 | Main | Bedroom | 8.99 | 12.69 | |
| Room 6 | Main | Bedroom | 8.69 | 10.3 | |
| Room 7 | Main | Bathroom | 8.79 | 7.58 | 3 Pc Bath |
| Room 8 | Basement | Family Ro | 18.07 | 13.97 | |
| Room 9 | Basement | Bedroom | 8.1 | 14.6 | |
| Room 10 | Basement | Bedroom | 10.07 | 12.2 | |
| Room 11 | Basement | Bathroom | 3.48 | 10.4 | 2 Pc Bath |
| Washroom Type | No. of Pieces | Level |
| Washroom Type 1 | 3 | Main |
| Washroom Type 2 | 2 | Basement |
| Washroom Type 3 | 0 | |
| Washroom Type 4 | 0 | |
| Washroom Type 5 | 0 | |
| Washroom Type 6 | 3 | Main |
| Washroom Type 7 | 2 | Basement |
| Washroom Type 8 | 0 | |
| Washroom Type 9 | 0 | |
| Washroom Type 10 | 0 |
| Total Area: | 0.00 |
| Property Type: | Detached |
| Style: | Bungalow |
| Exterior: | Brick |
| Garage Type: | None |
| Drive Parking Spaces: | 3 |
| Pool: | None |
| Approximatly Square Footage: | 1100-1500 |
| CAC Included: | N |
| Water Included: | N |
| Cabel TV Included: | N |
| Common Elements Included: | N |
| Heat Included: | N |
| Parking Included: | N |
| Condo Tax Included: | N |
| Building Insurance Included: | N |
| Fireplace/Stove: | Y |
| Heat Type: | Forced Air |
| Central Air Conditioning: | Central Air |
| Central Vac: | N |
| Laundry Level: | Syste |
| Ensuite Laundry: | F |
| Elevator Lift: | False |
| Sewers: | Sewer |
$
%
Years
This calculator is for demonstration purposes only. Always consult a professional
financial advisor before making personal financial decisions.
| Although the information displayed is believed to be accurate, no warranties or representations are made of any kind. |
| SUTTON GROUP - OTTAWA REALTY |
- Listing -1 of 0
|
|

Gaurang Shah
Licenced Realtor
Dir:
416-841-0587
Bus:
905-458-7979
Fax:
905-458-1220
| Book Showing | Email a Friend |
Jump To:
At a Glance:
| Type: | Freehold - Detached |
| Area: | Ottawa |
| Municipality: | Elmvale Acres and Area |
| Neighbourhood: | 3702 - Elmvale Acres |
| Style: | Bungalow |
| Lot Size: | x 90.00(Feet) |
| Approximate Age: | |
| Tax: | $4,455 |
| Maintenance Fee: | $0 |
| Beds: | 3+2 |
| Baths: | 2 |
| Garage: | 0 |
| Fireplace: | Y |
| Air Conditioning: | |
| Pool: | None |
Locatin Map:
Payment Calculator:

Listing added to your favorite list
Looking for resale homes?

By agreeing to Terms of Use, you will have ability to search up to 300395 listings and access to richer information than found on REALTOR.ca through my website.


