$675,000
Available - For Sale
Listing ID: X12039933
10083 Mcintyre Road , North Dundas, K0E 1S0, Stormont, Dundas
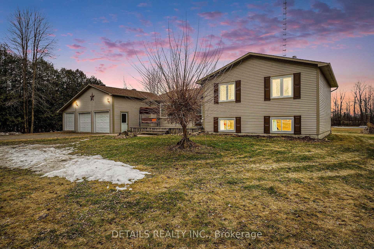
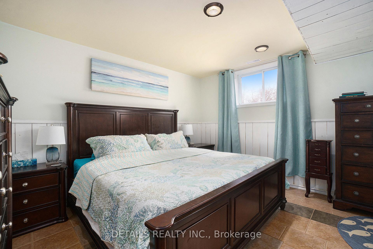
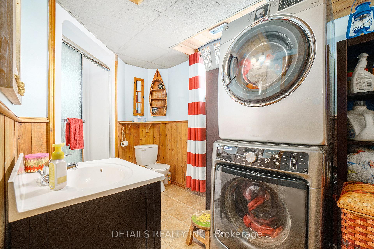


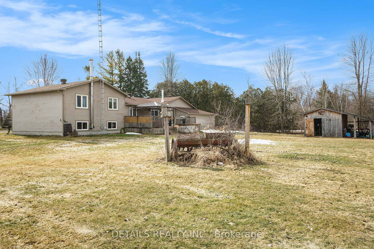
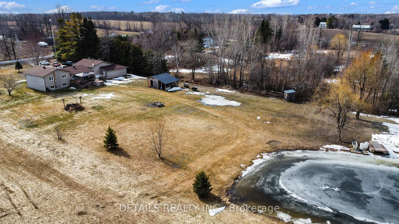

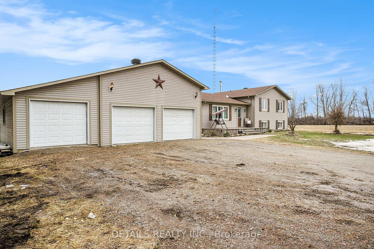
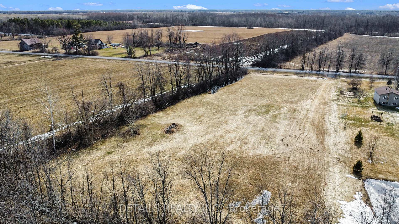
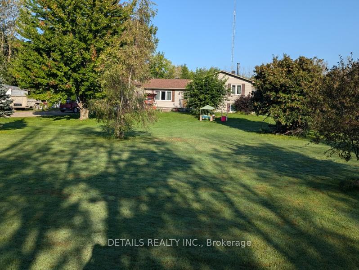
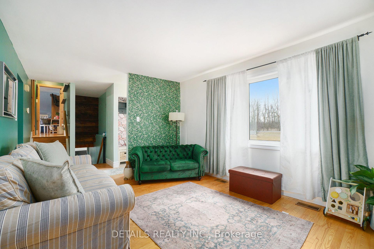
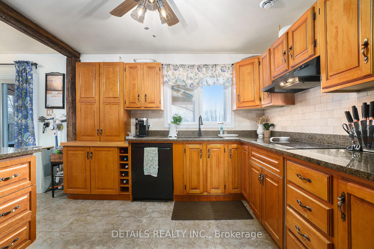
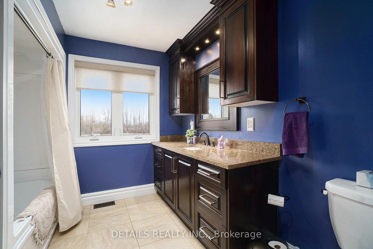
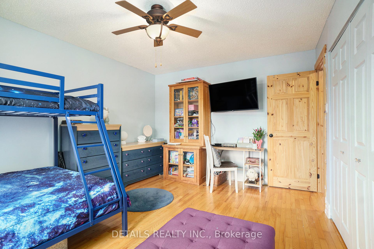

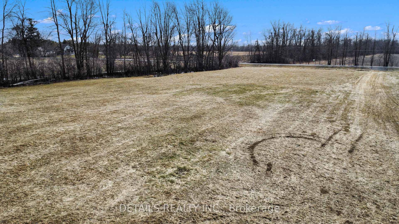

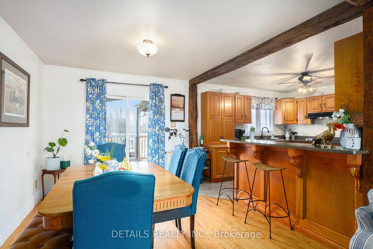
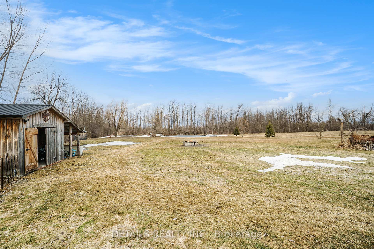
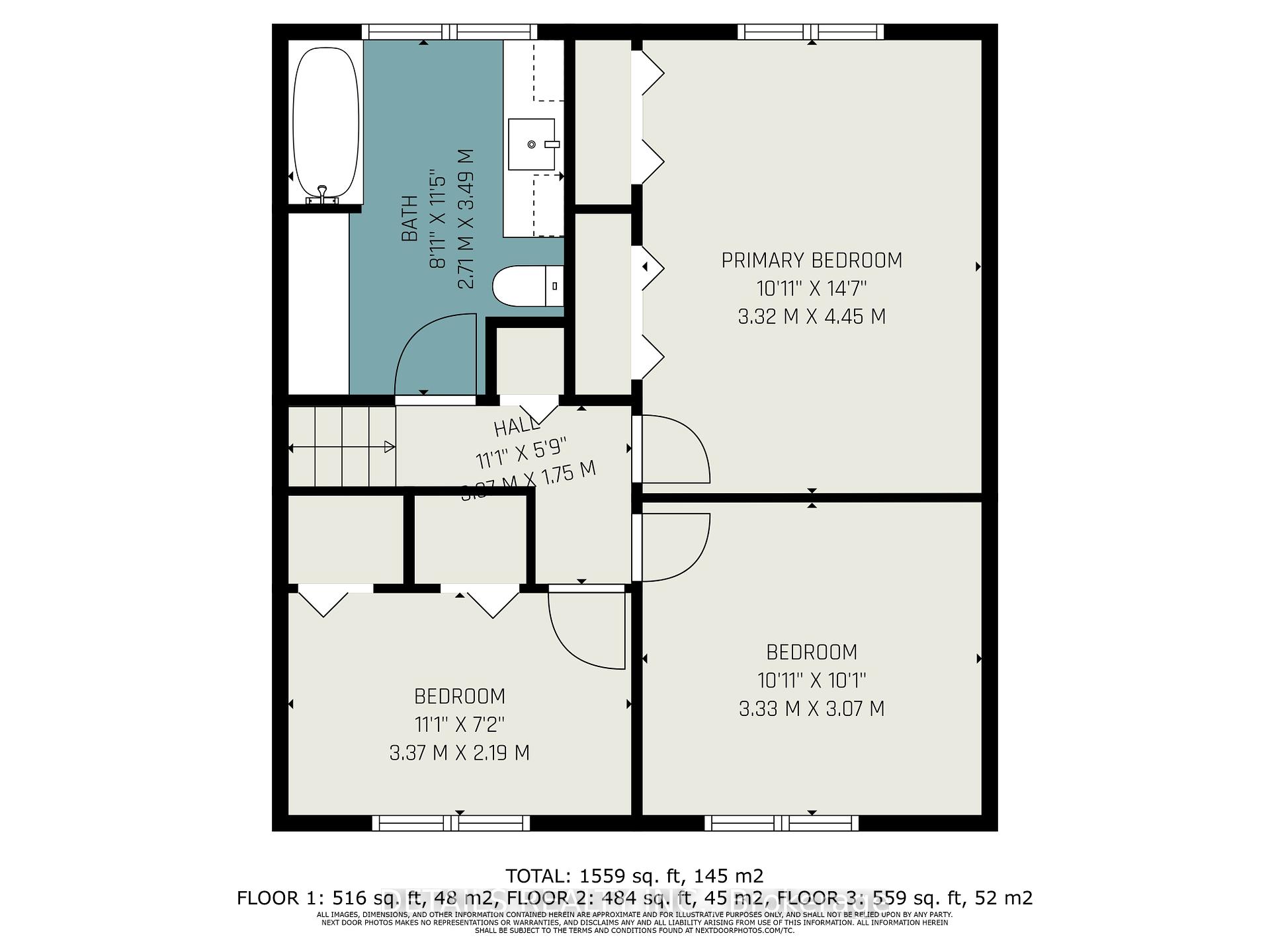
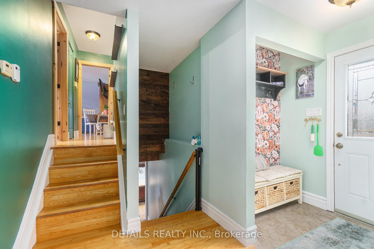
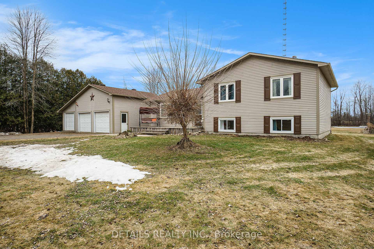
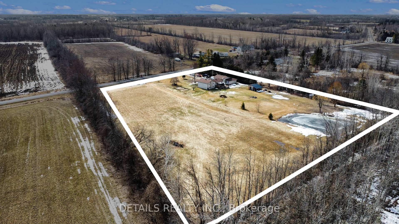
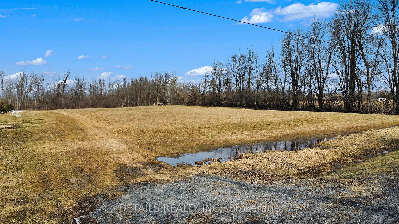
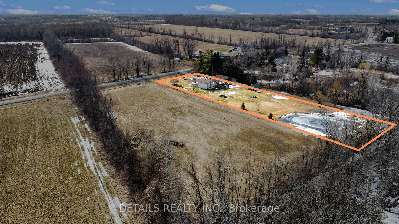
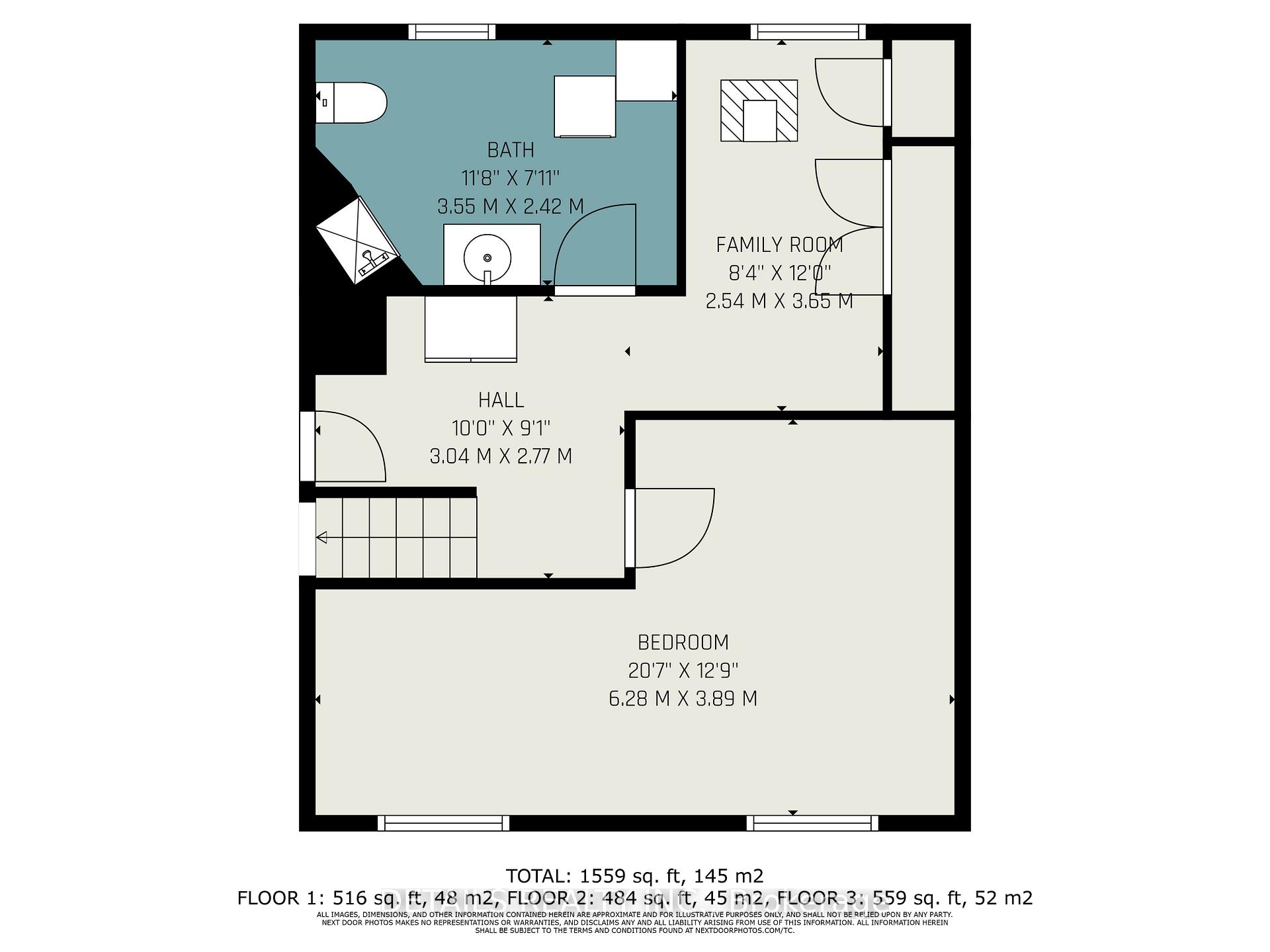
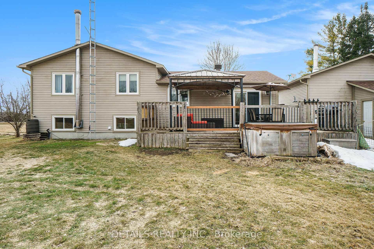
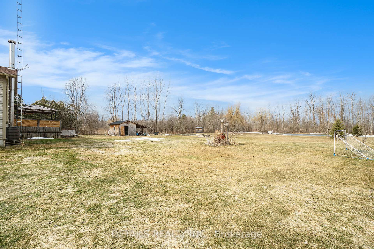
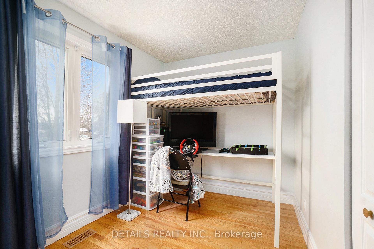
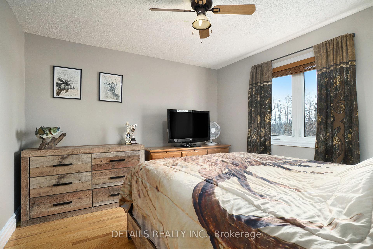
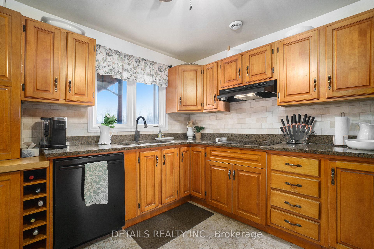
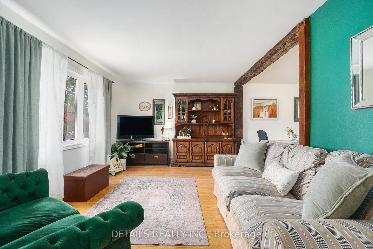
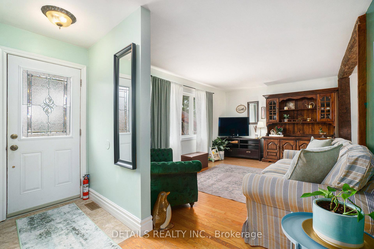
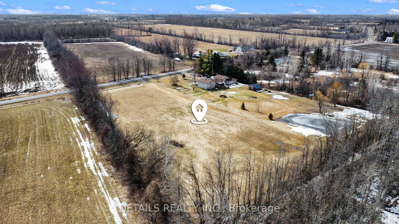
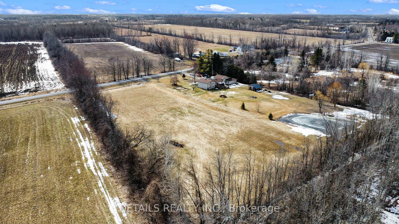
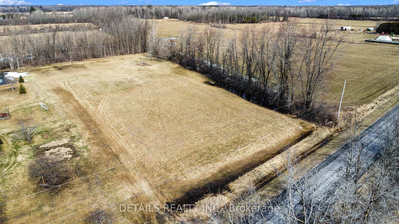
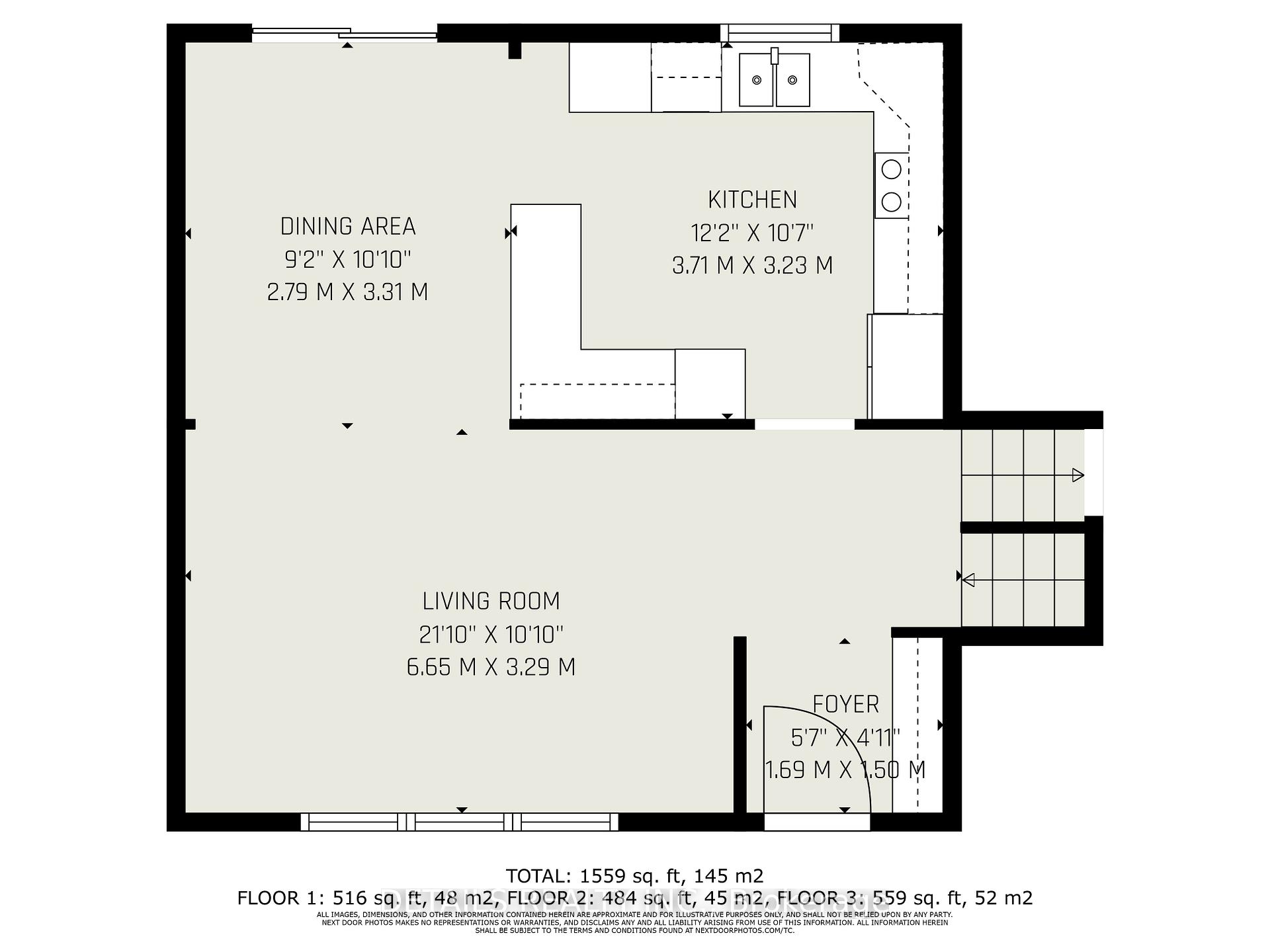
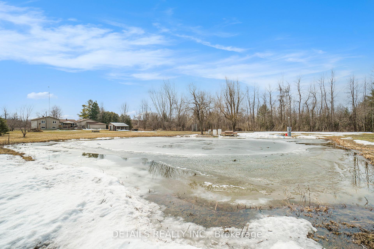
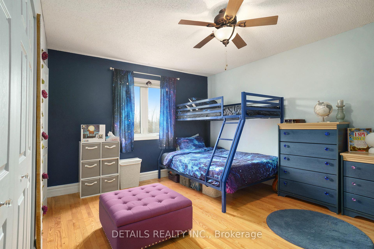
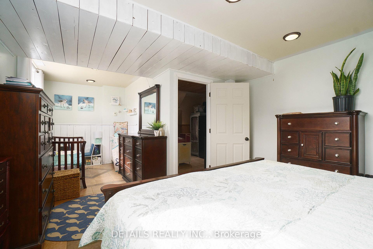
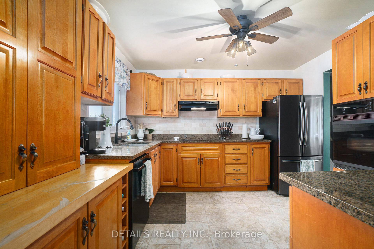
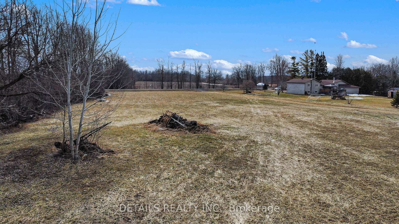
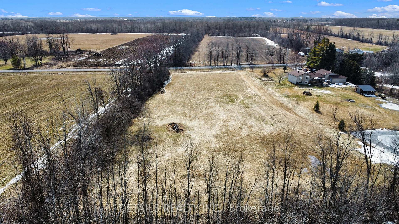
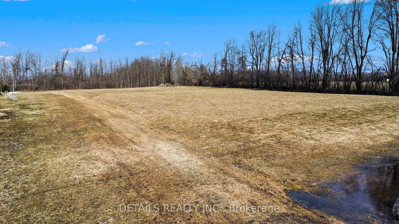













































| Welcome to 10083 McIntyre Rd, a delightful home brimming with character and ready to create new memories! Step inside to discover a practical walkthrough kitchen, where a window overlooks the serene backyard. The adjoining dining room sets the stage for family meals, while the inviting living room, with its prominent bay window, bathes the space in natural light. The second floor hosts three comfortably sized bedrooms, and a well-appointed 4-piece bathroom, equipped with extensive floor-to-ceiling storage for all your needs. The fully finished basement expands the living area, offering a relaxing sitting space and a cozy wood stove, a large bedroom, and a convenient 3-piece bathroom combined with laundry facilities. Furthermore, the crawl space area provides plentiful storage capabilities. This property includes a spacious 2-car garage, with an additional third bay ideal for outdoor equipment storage. You'll also find an expansive drive shed located at the back of the property. At the rear of the property, discover a charming pond, offering a perfect spot for summer and winter adventures. This home is a wonderful opportunity for those seeking comfortable and practical living with extra amenities. |
| Price | $675,000 |
| Taxes: | $2910.90 |
| Assessment Year: | 2024 |
| Occupancy: | Owner |
| Address: | 10083 Mcintyre Road , North Dundas, K0E 1S0, Stormont, Dundas |
| Acreage: | 2-4.99 |
| Directions/Cross Streets: | McIntyre and Boundary |
| Rooms: | 10 |
| Bedrooms: | 3 |
| Bedrooms +: | 1 |
| Family Room: | F |
| Basement: | Crawl Space, Partially Fi |
| Level/Floor | Room | Length(ft) | Width(ft) | Descriptions | |
| Room 1 | Main | Kitchen | 12.17 | 10.59 | |
| Room 2 | Main | Dining Ro | 9.15 | 10.86 | |
| Room 3 | Main | Living Ro | 21.81 | 10.79 | |
| Room 4 | Main | Foyer | 5.54 | 4.92 | |
| Room 5 | Second | Bedroom | 10.89 | 14.6 | |
| Room 6 | Second | Bedroom 2 | 10.92 | 10.07 | |
| Room 7 | Second | Bedroom 3 | 11.05 | 7.18 | |
| Room 8 | Second | Bathroom | 8.89 | 11.45 | 4 Pc Bath |
| Room 9 | Basement | Bathroom | 11.64 | 7.94 | 3 Pc Bath |
| Room 10 | Basement | Bedroom | 20.6 | 12.76 |
| Washroom Type | No. of Pieces | Level |
| Washroom Type 1 | 4 | Second |
| Washroom Type 2 | 3 | Basement |
| Washroom Type 3 | 0 | |
| Washroom Type 4 | 0 | |
| Washroom Type 5 | 0 | |
| Washroom Type 6 | 4 | Second |
| Washroom Type 7 | 3 | Basement |
| Washroom Type 8 | 0 | |
| Washroom Type 9 | 0 | |
| Washroom Type 10 | 0 | |
| Washroom Type 11 | 4 | Second |
| Washroom Type 12 | 3 | Basement |
| Washroom Type 13 | 0 | |
| Washroom Type 14 | 0 | |
| Washroom Type 15 | 0 | |
| Washroom Type 16 | 4 | Second |
| Washroom Type 17 | 3 | Basement |
| Washroom Type 18 | 0 | |
| Washroom Type 19 | 0 | |
| Washroom Type 20 | 0 | |
| Washroom Type 21 | 4 | Second |
| Washroom Type 22 | 3 | Basement |
| Washroom Type 23 | 0 | |
| Washroom Type 24 | 0 | |
| Washroom Type 25 | 0 | |
| Washroom Type 26 | 4 | Second |
| Washroom Type 27 | 3 | Basement |
| Washroom Type 28 | 0 | |
| Washroom Type 29 | 0 | |
| Washroom Type 30 | 0 |
| Total Area: | 0.00 |
| Approximatly Age: | 31-50 |
| Property Type: | Detached |
| Style: | Sidesplit |
| Exterior: | Vinyl Siding |
| Garage Type: | Detached |
| Drive Parking Spaces: | 10 |
| Pool: | None |
| Approximatly Age: | 31-50 |
| Approximatly Square Footage: | 700-1100 |
| CAC Included: | N |
| Water Included: | N |
| Cabel TV Included: | N |
| Common Elements Included: | N |
| Heat Included: | N |
| Parking Included: | N |
| Condo Tax Included: | N |
| Building Insurance Included: | N |
| Fireplace/Stove: | Y |
| Heat Type: | Forced Air |
| Central Air Conditioning: | Central Air |
| Central Vac: | N |
| Laundry Level: | Syste |
| Ensuite Laundry: | F |
| Sewers: | Septic |
$
%
Years
This calculator is for demonstration purposes only. Always consult a professional
financial advisor before making personal financial decisions.
| Although the information displayed is believed to be accurate, no warranties or representations are made of any kind. |
| DETAILS REALTY INC. |
- Listing -1 of 0
|
|

Gaurang Shah
Licenced Realtor
Dir:
416-841-0587
Bus:
905-458-7979
Fax:
905-458-1220
| Book Showing | Email a Friend |
Jump To:
At a Glance:
| Type: | Freehold - Detached |
| Area: | Stormont, Dundas and Glengarry |
| Municipality: | North Dundas |
| Neighbourhood: | 708 - North Dundas (Mountain) Twp |
| Style: | Sidesplit |
| Lot Size: | x 435.33(Feet) |
| Approximate Age: | 31-50 |
| Tax: | $2,910.9 |
| Maintenance Fee: | $0 |
| Beds: | 3+1 |
| Baths: | 2 |
| Garage: | 0 |
| Fireplace: | Y |
| Air Conditioning: | |
| Pool: | None |
Locatin Map:
Payment Calculator:

Listing added to your favorite list
Looking for resale homes?

By agreeing to Terms of Use, you will have ability to search up to 300414 listings and access to richer information than found on REALTOR.ca through my website.


