$1,098,868
Available - For Sale
Listing ID: W12039798
50 Ringway Cres , Toronto, M9W 1X4, Toronto
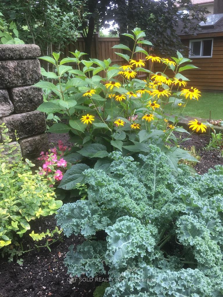
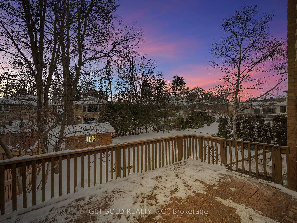
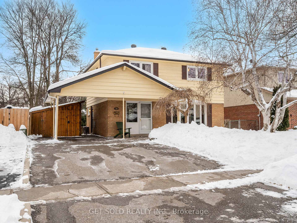
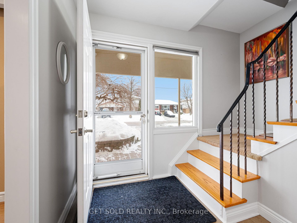
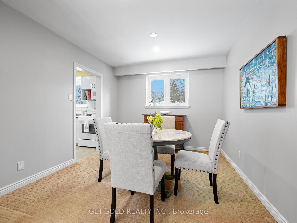
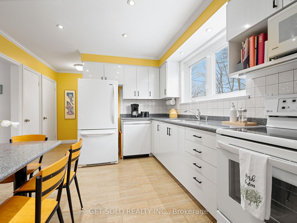
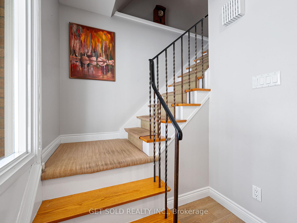
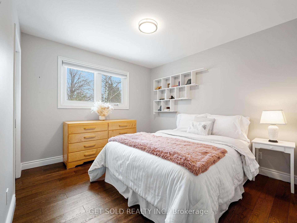
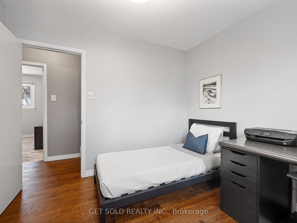
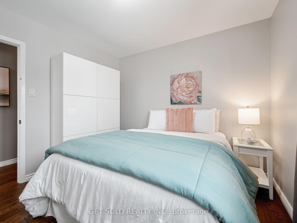
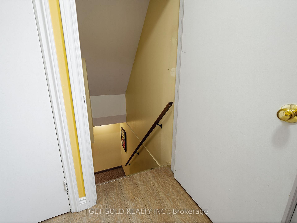
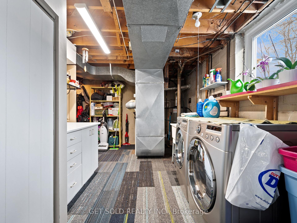
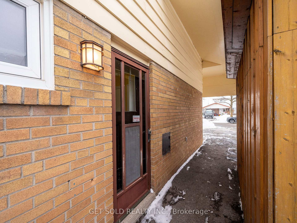
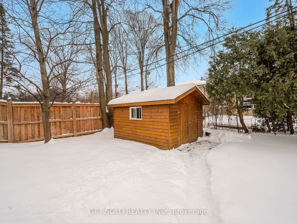
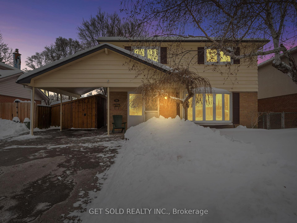
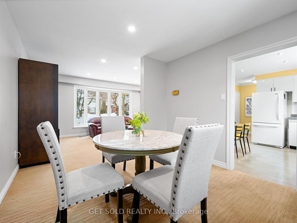
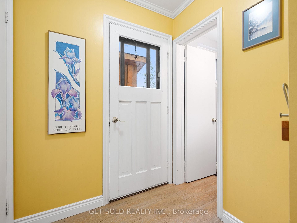
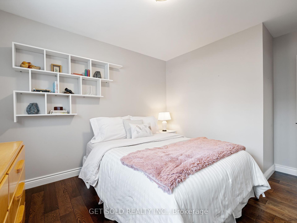
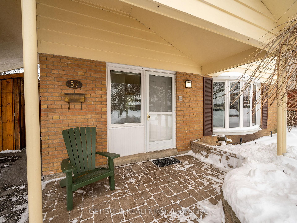
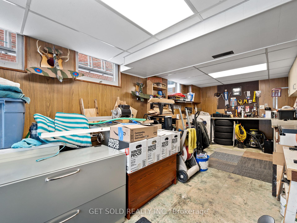
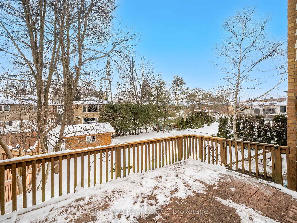
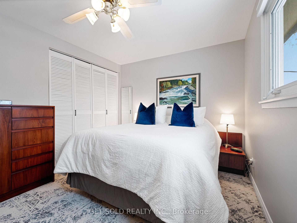
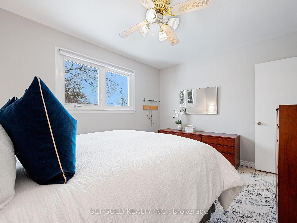
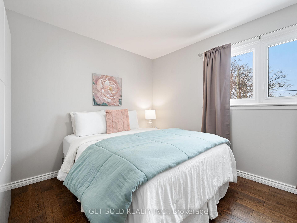
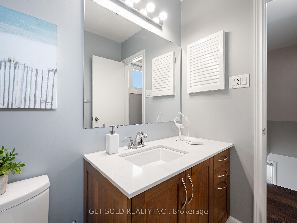
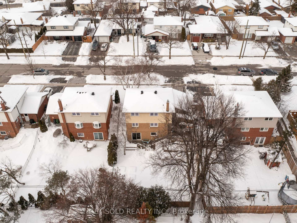
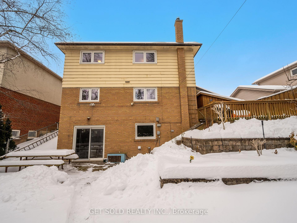
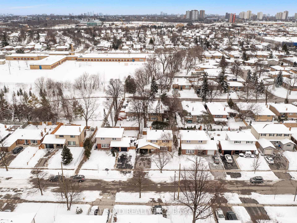
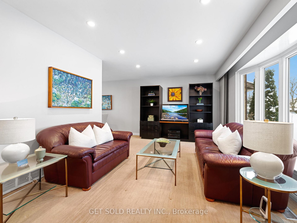
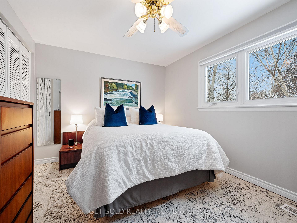
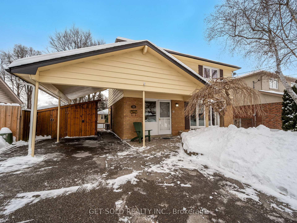
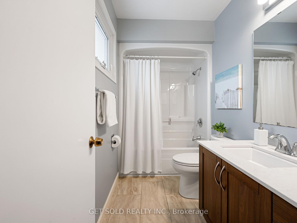
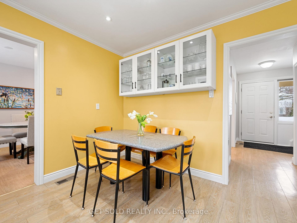
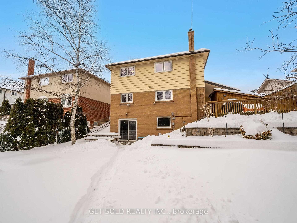
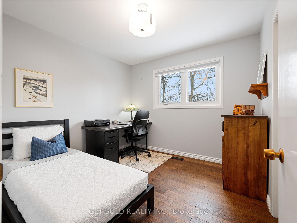
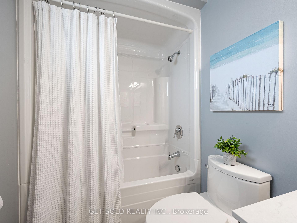
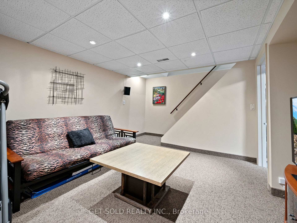
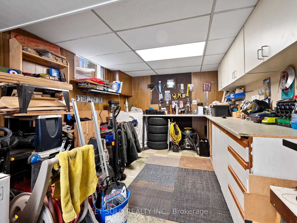
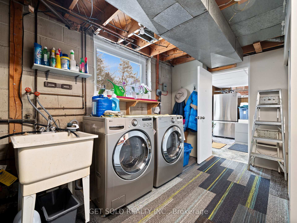
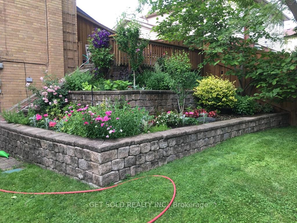
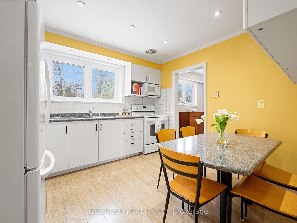
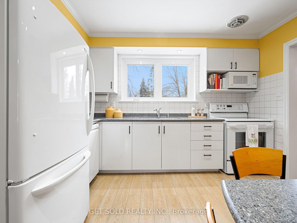
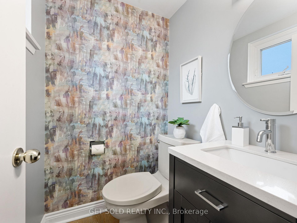
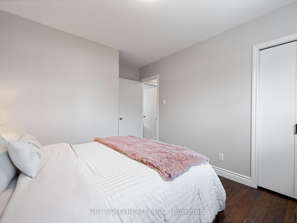
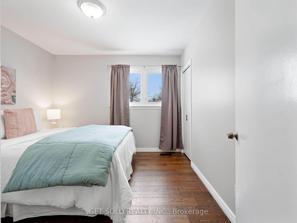
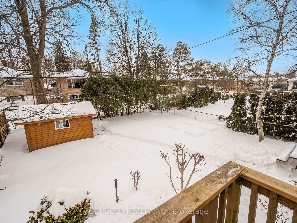
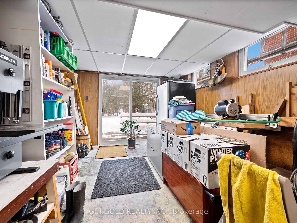
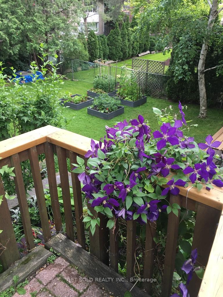
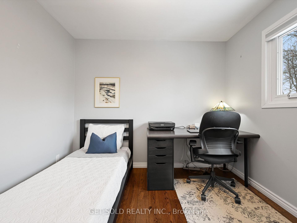
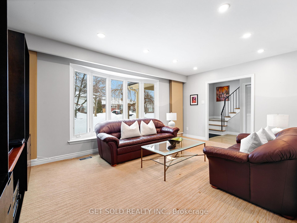
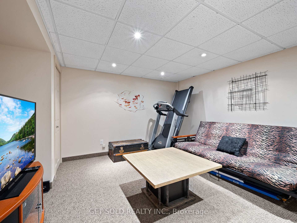
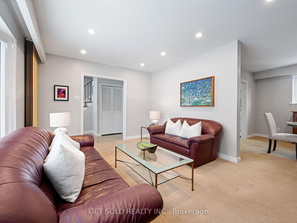




















































| Welcome to 50 Ringway Crescent! This delightful 4-bedroom, 2-story house offers comfort, convenience, and ample space for your family to thrive. With its thoughtful design and inviting features, this property is perfect for those who appreciate a harmonious blend of indoor and outdoor living. The main floor features a bright and inviting living room and dining room, a sunny eat-in kitchen and a 2pc washroom. On the second level, you'll find 4 spacious bedrooms and a full 4-piece bathroom, ideal for family living or hosting guests. The basement highlights include a cozy family room- a versatile space for gatherings or movie nights, a workshop offering a dedicated space for projects and creativity and a convenient walk-out to the large backyard. Outside, you'll find a patio overlooking terraced gardens, ample space for creating your ideal backyard retreat and a shed providing valuable additional storage. A carport will accommodate one vehicle and a double driveway with space for two more cars. This charming home combines practicality with warmth, offering everything you need for a comfortable lifestyle. Close to schools, shopping, highways and TTC- Don't miss the opportunity to make this house your forever home. |
| Price | $1,098,868 |
| Taxes: | $3762.42 |
| Occupancy: | Owner |
| Address: | 50 Ringway Cres , Toronto, M9W 1X4, Toronto |
| Directions/Cross Streets: | Islington Ave/Rexdale Blvd |
| Rooms: | 7 |
| Bedrooms: | 4 |
| Bedrooms +: | 0 |
| Family Room: | T |
| Basement: | Finished wit |
| Level/Floor | Room | Length(ft) | Width(ft) | Descriptions | |
| Room 1 | Main | Dining Ro | 10.07 | 11.28 | Window, Broadloom |
| Room 2 | Main | Living Ro | 11.35 | 17.19 | Large Window, Broadloom |
| Room 3 | Main | Kitchen | 11.41 | 10.92 | |
| Room 4 | Second | Primary B | 10.17 | 13.28 | Broadloom, Window, Double Closet |
| Room 5 | Second | Bedroom 2 | 10.2 | 10.5 | Window, Closet, Hardwood Floor |
| Room 6 | Second | Bedroom 3 | 10.17 | 13.19 | Window, Closet, Hardwood Floor |
| Room 7 | Second | Bedroom 4 | 9.68 | 9.84 | Window, Closet, Hardwood Floor |
| Room 8 | Basement | Family Ro | 12.82 | 16.56 | Broadloom, Pot Lights |
| Room 9 | Basement | Laundry | 11.28 | 16.5 | |
| Room 10 | Basement | Workshop | 9.97 | 22.63 |
| Washroom Type | No. of Pieces | Level |
| Washroom Type 1 | 2 | Main |
| Washroom Type 2 | 2 | Second |
| Washroom Type 3 | 0 | |
| Washroom Type 4 | 0 | |
| Washroom Type 5 | 0 |
| Total Area: | 0.00 |
| Property Type: | Detached |
| Style: | 2-Storey |
| Exterior: | Brick, Wood |
| Garage Type: | Carport |
| Drive Parking Spaces: | 2 |
| Pool: | None |
| CAC Included: | N |
| Water Included: | N |
| Cabel TV Included: | N |
| Common Elements Included: | N |
| Heat Included: | N |
| Parking Included: | N |
| Condo Tax Included: | N |
| Building Insurance Included: | N |
| Fireplace/Stove: | N |
| Heat Type: | Forced Air |
| Central Air Conditioning: | Central Air |
| Central Vac: | N |
| Laundry Level: | Syste |
| Ensuite Laundry: | F |
| Sewers: | Sewer |
$
%
Years
This calculator is for demonstration purposes only. Always consult a professional
financial advisor before making personal financial decisions.
| Although the information displayed is believed to be accurate, no warranties or representations are made of any kind. |
| GET SOLD REALTY INC. |
- Listing -1 of 0
|
|

Gaurang Shah
Licenced Realtor
Dir:
416-841-0587
Bus:
905-458-7979
Fax:
905-458-1220
| Virtual Tour | Book Showing | Email a Friend |
Jump To:
At a Glance:
| Type: | Freehold - Detached |
| Area: | Toronto |
| Municipality: | Toronto W10 |
| Neighbourhood: | Elms-Old Rexdale |
| Style: | 2-Storey |
| Lot Size: | x 110.00(Feet) |
| Approximate Age: | |
| Tax: | $3,762.42 |
| Maintenance Fee: | $0 |
| Beds: | 4 |
| Baths: | 2 |
| Garage: | 0 |
| Fireplace: | N |
| Air Conditioning: | |
| Pool: | None |
Locatin Map:
Payment Calculator:

Listing added to your favorite list
Looking for resale homes?

By agreeing to Terms of Use, you will have ability to search up to 300395 listings and access to richer information than found on REALTOR.ca through my website.


