$829,999
Available - For Sale
Listing ID: S11982373
14 Drysdale Driv , Springwater, L0L 1P0, Simcoe
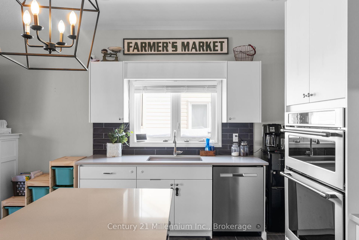
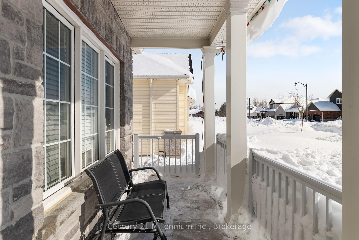
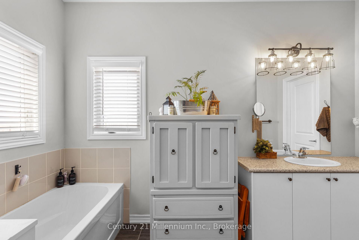
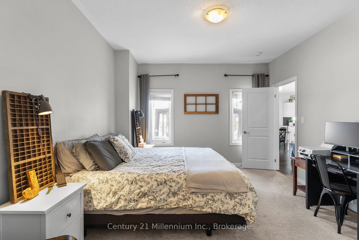
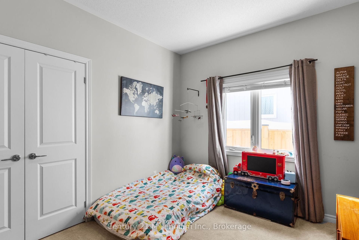
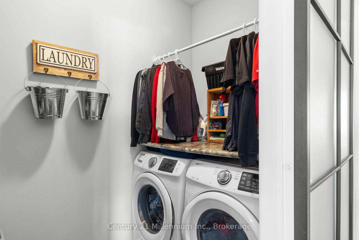
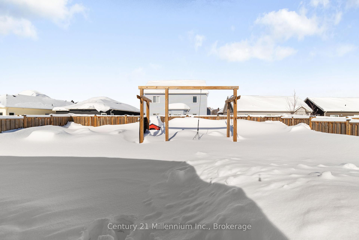
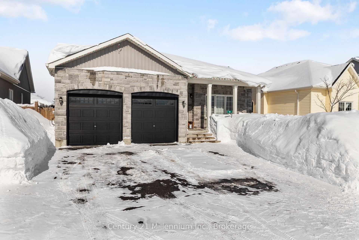
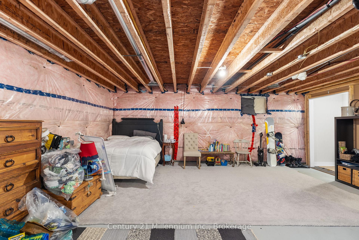
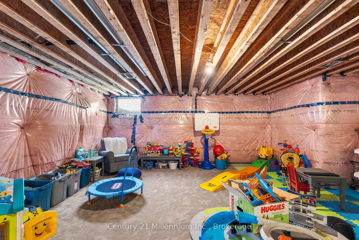
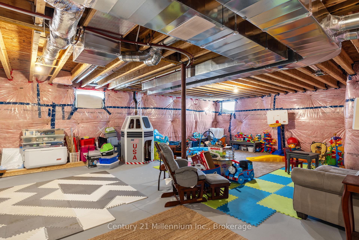
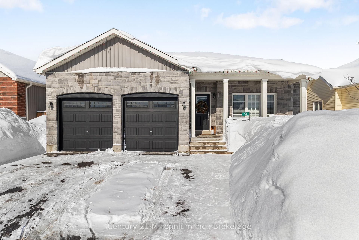
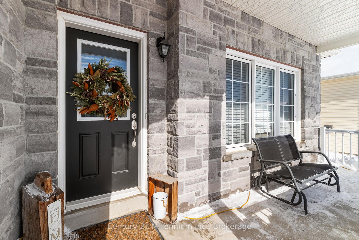
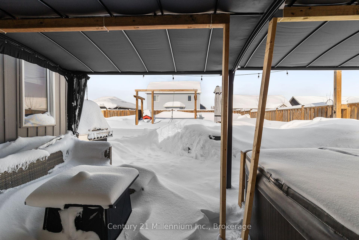
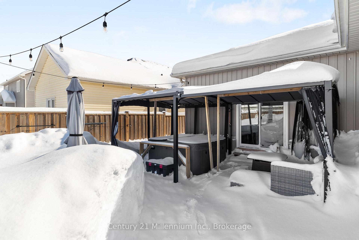
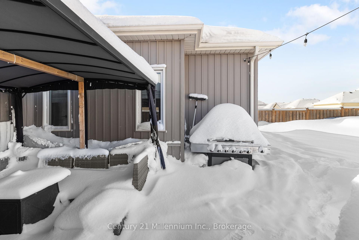
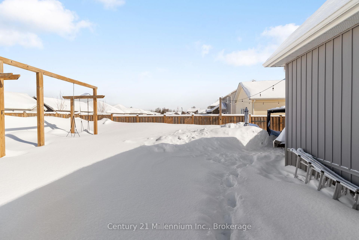
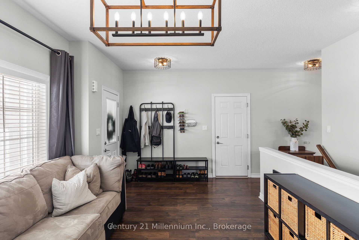
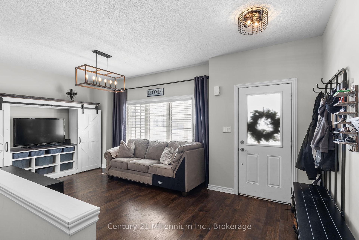
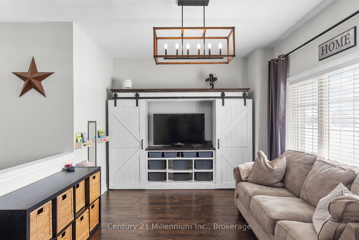
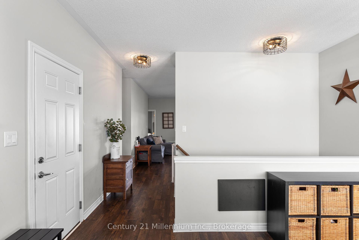
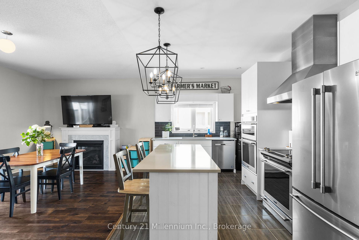
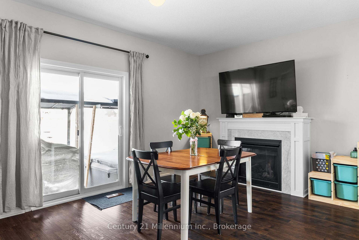
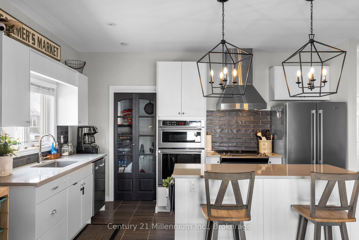
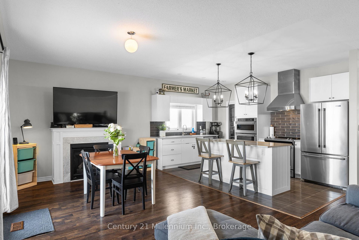
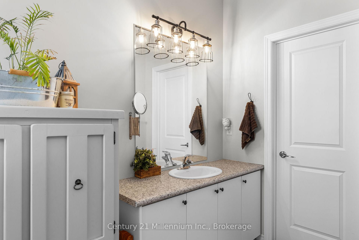
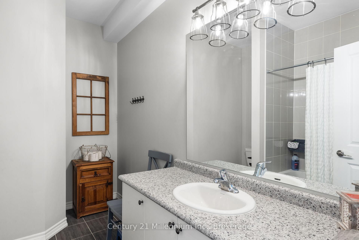
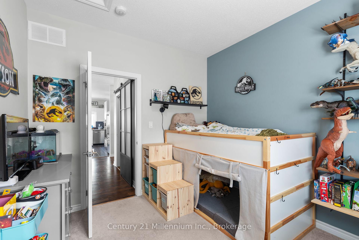
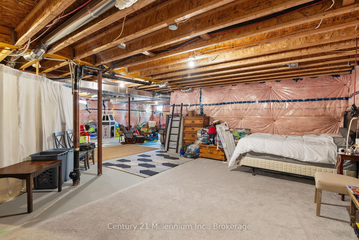
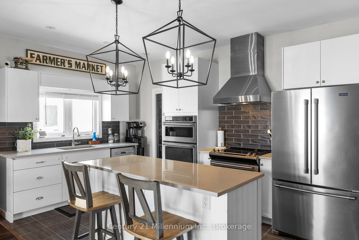
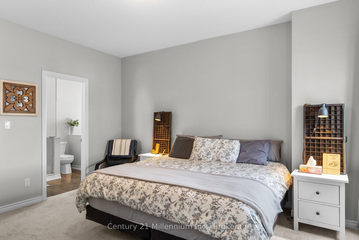
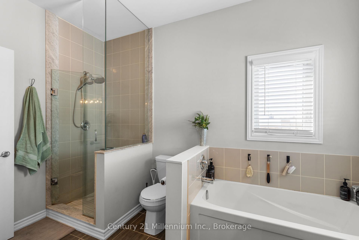
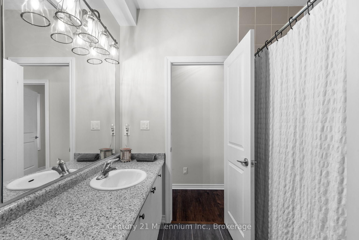
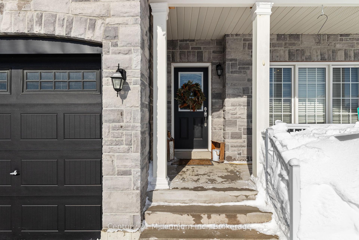
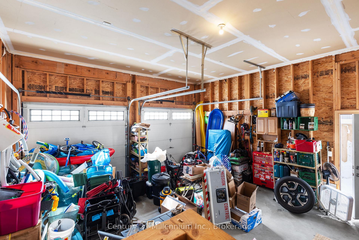
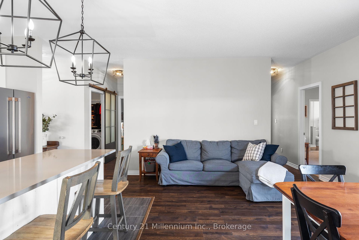
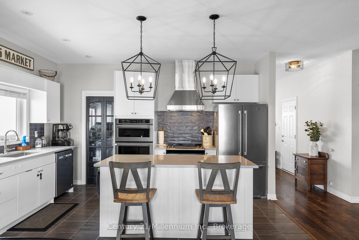
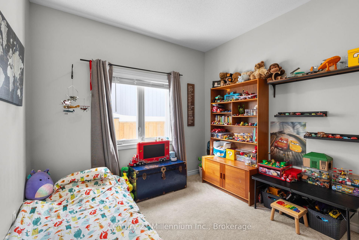
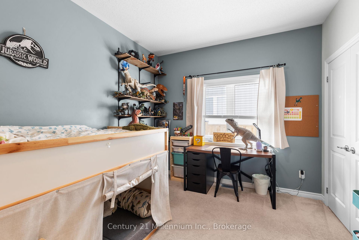
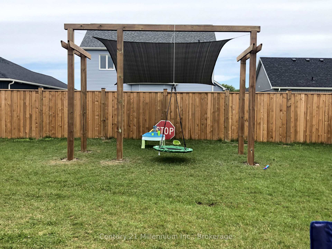








































| Step into this stunning raised bungalow in the charming town of Elmvale! Known for its fresh water and thriving farmers markets, 14 Drysdale Dr places you in the heart of this peaceful, vibrant community. This home combines country charm, modern design and functionality with a unique altered floor plan. Relax and entertain in the two separate living spaces, the dining room with a gas fireplace and a gorgeous open concept kitchen with a large island & pantry. This home features three generously- sized bedrooms, including a spacious primary suite complete with two walk-in closets and a luxurious 5-piece en-suite bathroom. The expansive main bathroom boasts an extended vanity and a dedicated nook for extra toiletry storage. The main level also includes a laundry room. Convenient access to the double-car garage, which features an additional side door. Outside, you'll find a spacious fenced backyard with a patio and wooden play structure, ideal for quality family time outdoors! Conveniently located just 15 minutes from Wasaga Beach and 25 minutes to downtown Barrie and Highway 400. Your perfect family home is waiting for you! |
| Price | $829,999 |
| Taxes: | $3513.78 |
| Occupancy: | Owner |
| Address: | 14 Drysdale Driv , Springwater, L0L 1P0, Simcoe |
| Acreage: | < .50 |
| Directions/Cross Streets: | Queen St W & Yonge St S |
| Rooms: | 7 |
| Bedrooms: | 3 |
| Bedrooms +: | 0 |
| Family Room: | F |
| Basement: | Unfinished |
| Level/Floor | Room | Length(ft) | Width(ft) | Descriptions | |
| Room 1 | Main | Dining Ro | 9.58 | 5.58 | |
| Room 2 | Main | Living Ro | 9.58 | 5.58 | |
| Room 3 | Main | Family Ro | 19.32 | 17.09 | |
| Room 4 | Main | Primary B | 14.5 | 12.33 | |
| Room 5 | Main | Bathroom | 12 | 11.58 | 5 Pc Ensuite |
| Room 6 | Main | Bedroom 2 | 11.25 | 9.84 | |
| Room 7 | Main | Bedroom 3 | 11.25 | 10 | |
| Room 8 | Main | Bathroom | 7.58 | 10.5 | 3 Pc Bath |
| Room 9 | Main | Laundry | 7.58 | 4.76 | |
| Room 10 |
| Washroom Type | No. of Pieces | Level |
| Washroom Type 1 | 5 | Main |
| Washroom Type 2 | 3 | Main |
| Washroom Type 3 | 0 | |
| Washroom Type 4 | 0 | |
| Washroom Type 5 | 0 | |
| Washroom Type 6 | 5 | Main |
| Washroom Type 7 | 3 | Main |
| Washroom Type 8 | 0 | |
| Washroom Type 9 | 0 | |
| Washroom Type 10 | 0 |
| Total Area: | 0.00 |
| Approximatly Age: | 6-15 |
| Property Type: | Detached |
| Style: | Bungalow-Raised |
| Exterior: | Vinyl Siding, Stone |
| Garage Type: | Attached |
| (Parking/)Drive: | Private Do |
| Drive Parking Spaces: | 4 |
| Park #1 | |
| Parking Type: | Private Do |
| Park #2 | |
| Parking Type: | Private Do |
| Pool: | None |
| Approximatly Age: | 6-15 |
| Approximatly Square Footage: | 1500-2000 |
| Property Features: | Fenced Yard, Park |
| CAC Included: | N |
| Water Included: | N |
| Cabel TV Included: | N |
| Common Elements Included: | N |
| Heat Included: | N |
| Parking Included: | N |
| Condo Tax Included: | N |
| Building Insurance Included: | N |
| Fireplace/Stove: | Y |
| Heat Type: | Forced Air |
| Central Air Conditioning: | Central Air |
| Central Vac: | N |
| Laundry Level: | Syste |
| Ensuite Laundry: | F |
| Sewers: | Sewer |
| Utilities-Cable: | Y |
| Utilities-Hydro: | Y |
$
%
Years
This calculator is for demonstration purposes only. Always consult a professional
financial advisor before making personal financial decisions.
| Although the information displayed is believed to be accurate, no warranties or representations are made of any kind. |
| Century 21 Millennium Inc. |
- Listing -1 of 0
|
|

Gaurang Shah
Licenced Realtor
Dir:
416-841-0587
Bus:
905-458-7979
Fax:
905-458-1220
| Virtual Tour | Book Showing | Email a Friend |
Jump To:
At a Glance:
| Type: | Freehold - Detached |
| Area: | Simcoe |
| Municipality: | Springwater |
| Neighbourhood: | Elmvale |
| Style: | Bungalow-Raised |
| Lot Size: | x 124.72(Feet) |
| Approximate Age: | 6-15 |
| Tax: | $3,513.78 |
| Maintenance Fee: | $0 |
| Beds: | 3 |
| Baths: | 2 |
| Garage: | 0 |
| Fireplace: | Y |
| Air Conditioning: | |
| Pool: | None |
Locatin Map:
Payment Calculator:

Listing added to your favorite list
Looking for resale homes?

By agreeing to Terms of Use, you will have ability to search up to 292174 listings and access to richer information than found on REALTOR.ca through my website.


