$665,000
Available - For Sale
Listing ID: C12039505
131 Torresdale Aven , Toronto, M2R 3T1, Toronto
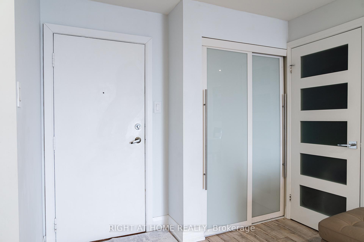
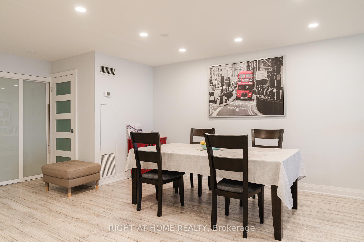
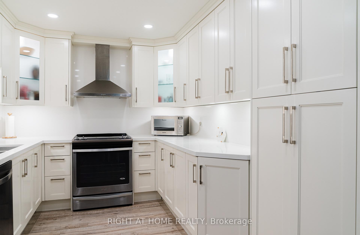
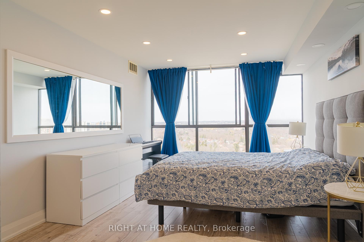
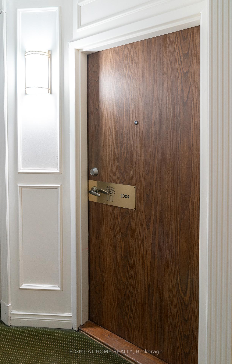
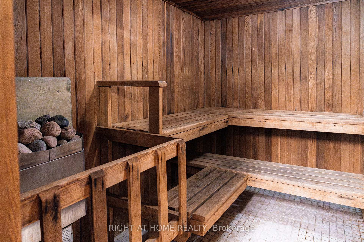
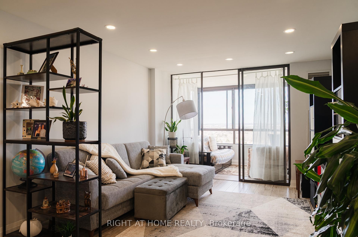
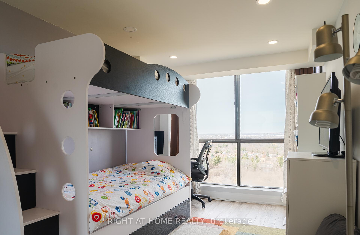
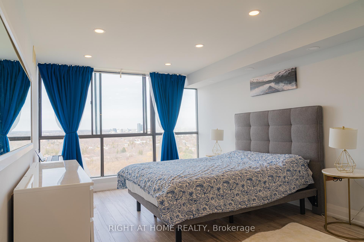
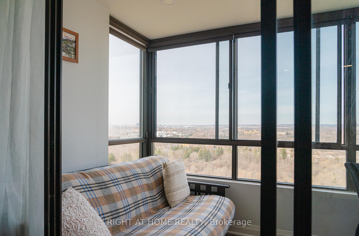
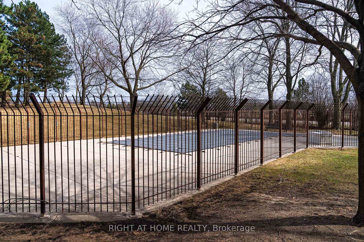
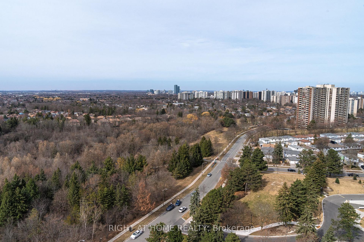
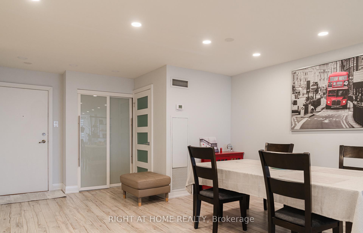
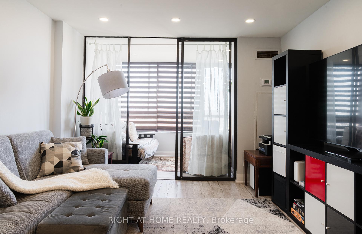
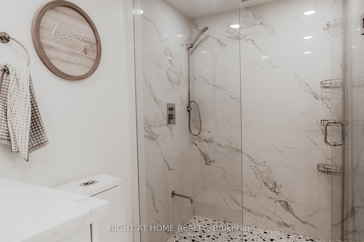
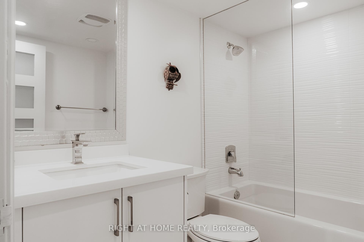
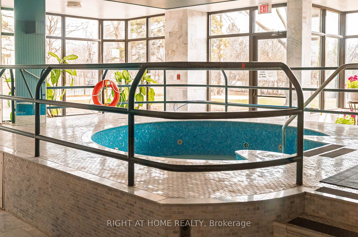
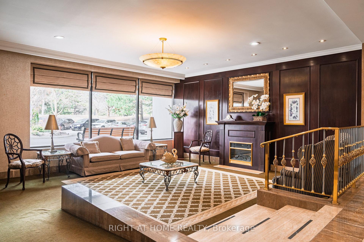
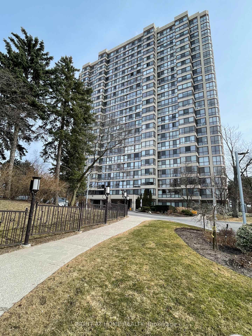
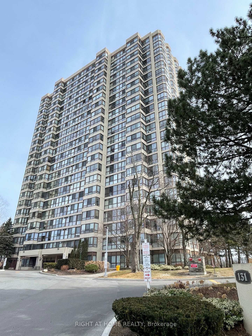
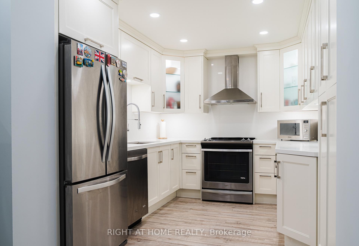
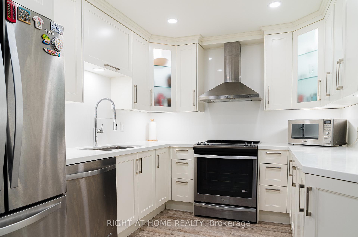
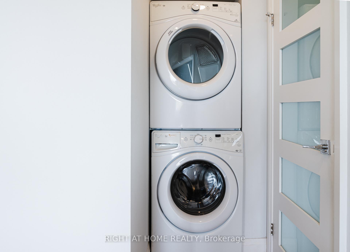
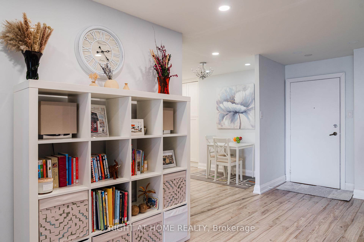
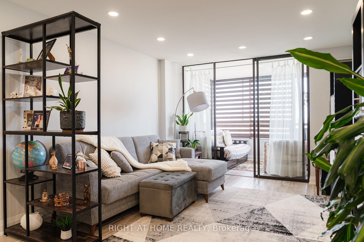
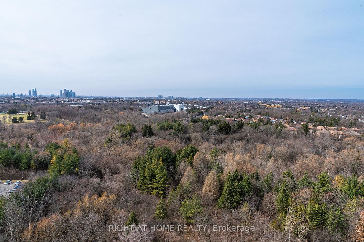
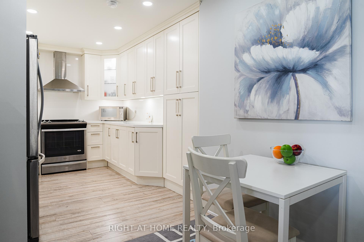
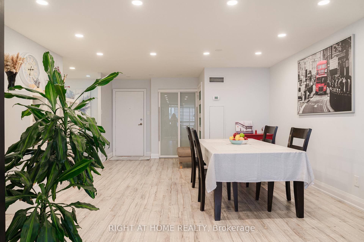
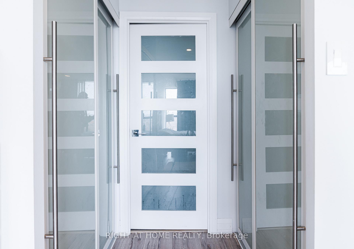
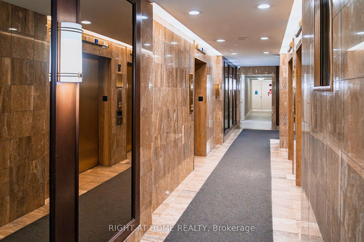
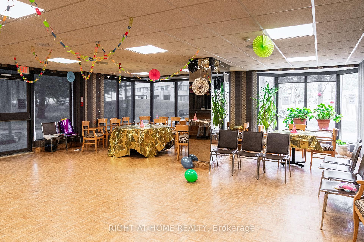
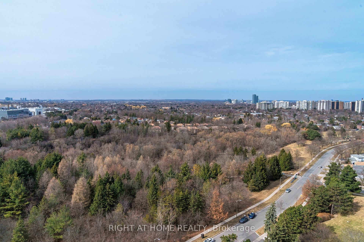
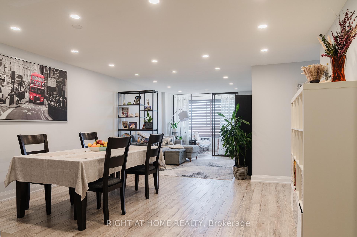
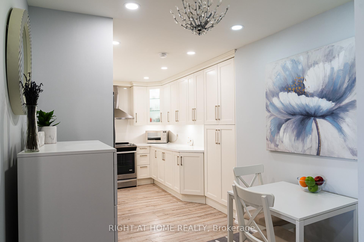
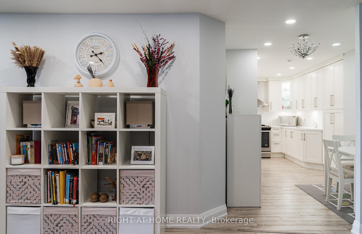
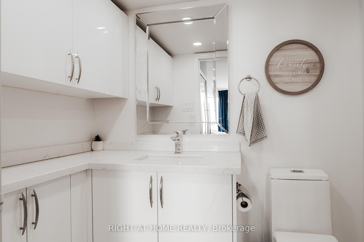
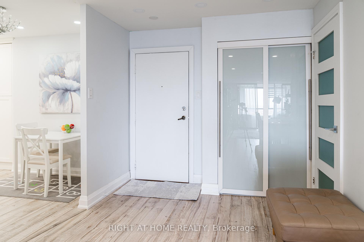
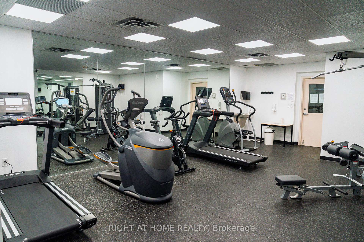
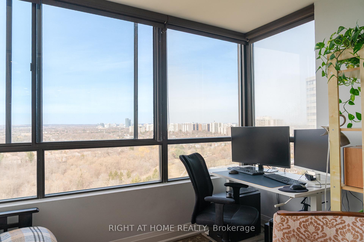







































| Gorgeous Fully Upgraded 2 Bedroom Plus Solarium Condo In The Heart Of North York. Bright & Spacious, Open Concept Living & Dining Room With Walk-Out To Den. Laminate Flooring & Pot Lights Throughout. Lots Of Natural Light. Modern Kitchen With Quartz Countertops & S/S Appliances. Upgraded Bathrooms. Master Bedroom With 4 Pcs Ensuite & His & Hers Closet. Solarium/Den Can Be Used As A 3rd Bedroom. Ensuite Laundry. Unobstructed Million-Dollar View From All Windows. Overlooking A Large Green Park Great For Hiking, Outdoor Activities, Cross Country Skiing, Tobogganing Etc. Quiet Cul-De-Sac Street. Direct Bus To Finch Subway, Minutes To 401/404/407/Allen Rd/Yorkdale. Easy Access To TTC, Parks, Schools & Grocery Stores. *Antibes Community Centre Nearby Offers Free Programs For Children & Adults, Including Free Of Charge After School Childcare & Swimming Pool*. Don't Miss It!!! |
| Price | $665,000 |
| Taxes: | $2074.34 |
| Occupancy: | Owner |
| Address: | 131 Torresdale Aven , Toronto, M2R 3T1, Toronto |
| Postal Code: | M2R 3T1 |
| Province/State: | Toronto |
| Directions/Cross Streets: | Bathurst St & Finch |
| Level/Floor | Room | Length(ft) | Width(ft) | Descriptions | |
| Room 1 | Main | Living Ro | 12.46 | 11.12 | Laminate, Combined w/Dining, Pot Lights |
| Room 2 | Main | Dining Ro | 14.4 | 13.91 | Laminate, Combined w/Living, Pot Lights |
| Room 3 | Main | Kitchen | 14.6 | 9.22 | Ceramic Floor, Quartz Counter, Stainless Steel Appl |
| Room 4 | Main | Solarium | 10.99 | 7.08 | Laminate, Window, Pot Lights |
| Room 5 | Main | Primary B | 19.55 | 10.99 | Laminate, 4 Pc Ensuite, His and Hers Closets |
| Room 6 | Main | Bedroom 2 | 15.91 | 9.12 | Laminate, Closet, Large Window |
| Washroom Type | No. of Pieces | Level |
| Washroom Type 1 | 4 | Main |
| Washroom Type 2 | 4 | Main |
| Washroom Type 3 | 0 | |
| Washroom Type 4 | 0 | |
| Washroom Type 5 | 0 | |
| Washroom Type 6 | 4 | Main |
| Washroom Type 7 | 4 | Main |
| Washroom Type 8 | 0 | |
| Washroom Type 9 | 0 | |
| Washroom Type 10 | 0 |
| Total Area: | 0.00 |
| Sprinklers: | Conc |
| Washrooms: | 2 |
| Heat Type: | Forced Air |
| Central Air Conditioning: | Central Air |
$
%
Years
This calculator is for demonstration purposes only. Always consult a professional
financial advisor before making personal financial decisions.
| Although the information displayed is believed to be accurate, no warranties or representations are made of any kind. |
| RIGHT AT HOME REALTY |
- Listing -1 of 0
|
|

Gaurang Shah
Licenced Realtor
Dir:
416-841-0587
Bus:
905-458-7979
Fax:
905-458-1220
| Book Showing | Email a Friend |
Jump To:
At a Glance:
| Type: | Com - Condo Apartment |
| Area: | Toronto |
| Municipality: | Toronto C07 |
| Neighbourhood: | Westminster-Branson |
| Style: | Apartment |
| Lot Size: | x 0.00() |
| Approximate Age: | |
| Tax: | $2,074.34 |
| Maintenance Fee: | $1,063.08 |
| Beds: | 2+1 |
| Baths: | 2 |
| Garage: | 0 |
| Fireplace: | N |
| Air Conditioning: | |
| Pool: |
Locatin Map:
Payment Calculator:

Listing added to your favorite list
Looking for resale homes?

By agreeing to Terms of Use, you will have ability to search up to 300414 listings and access to richer information than found on REALTOR.ca through my website.


