Sold
Listing ID: W12039461
2312 Malcolm Cres , Burlington, L7P 4H3, Halton
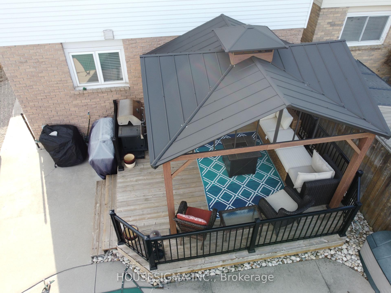
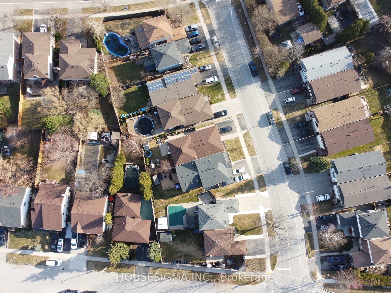
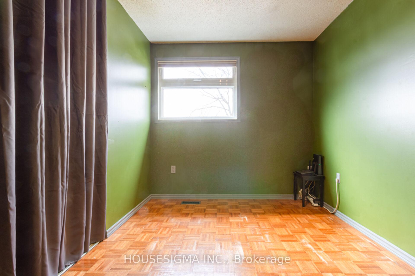
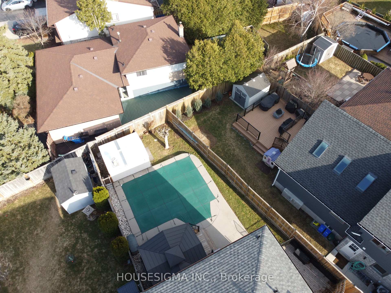
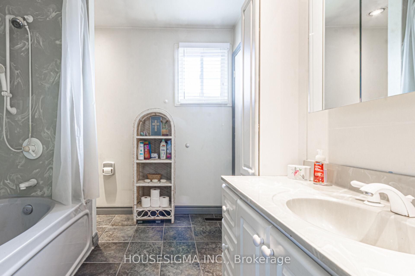
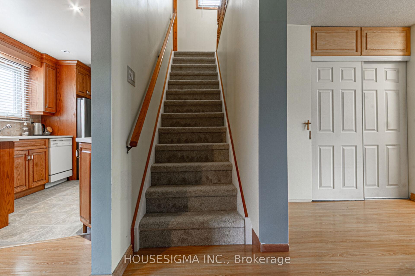
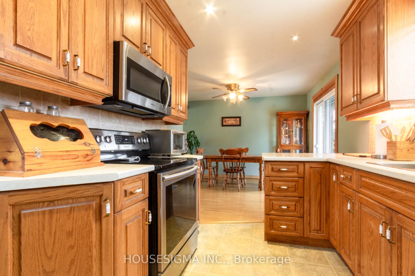
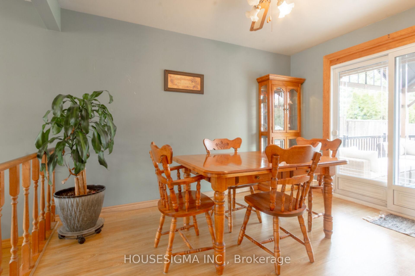
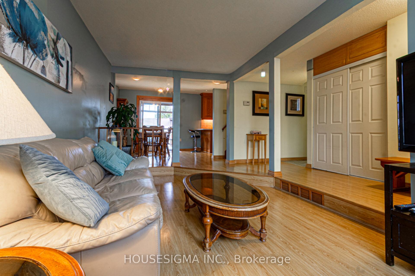
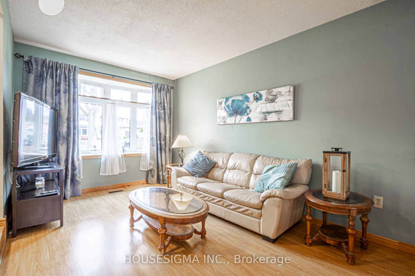
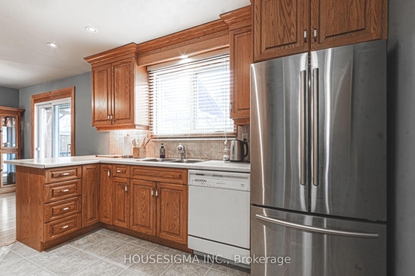
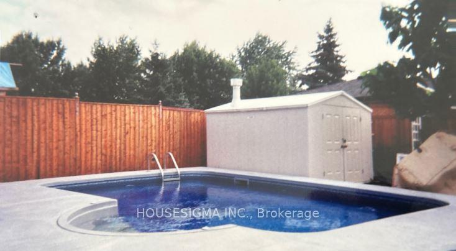
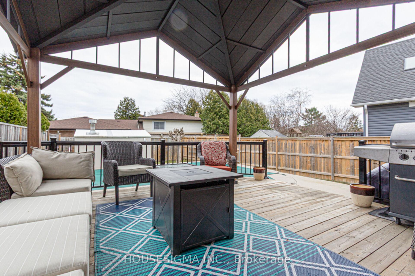
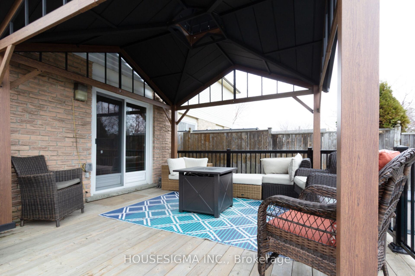
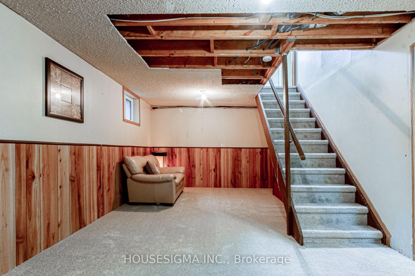
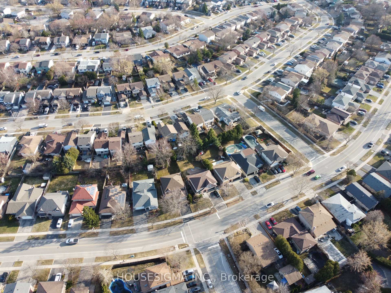
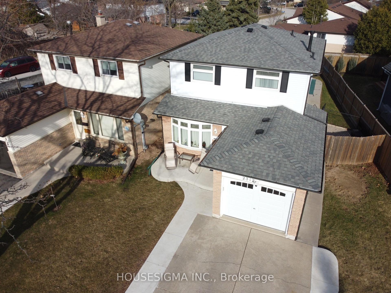
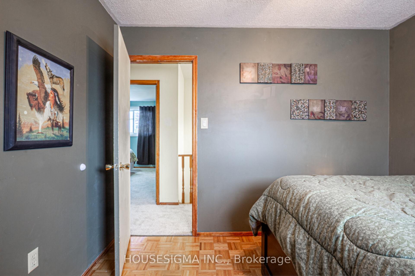
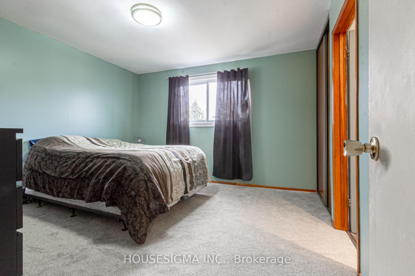
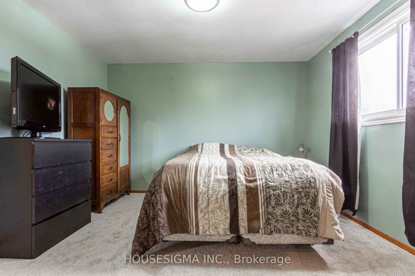
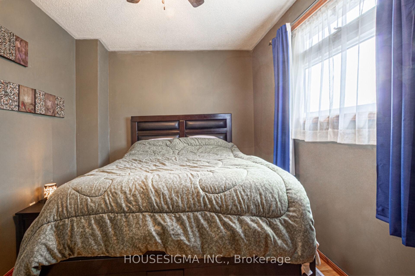
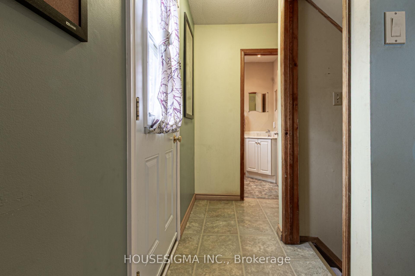
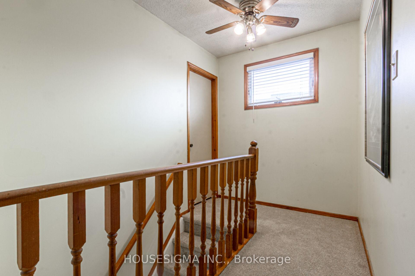
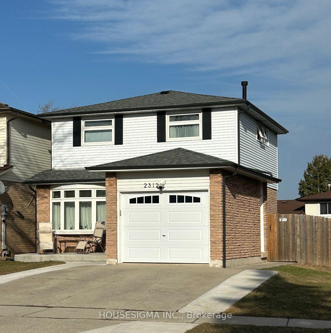
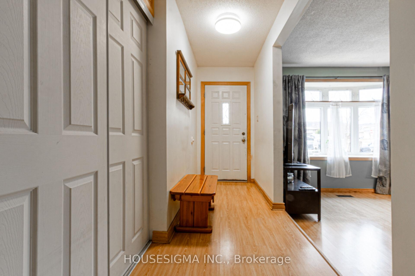
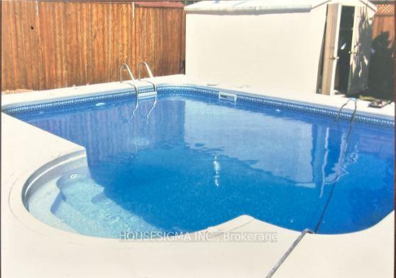
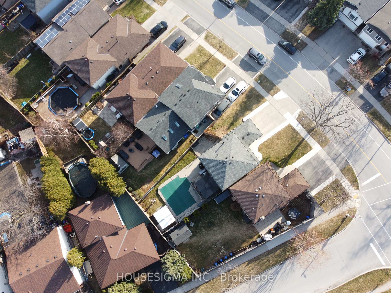
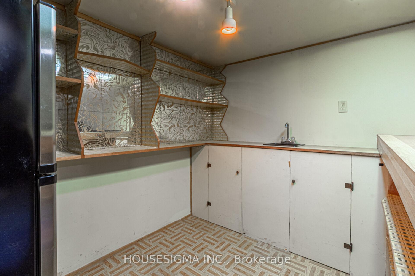
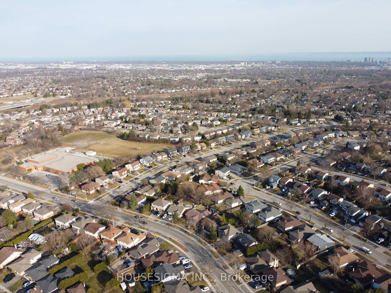
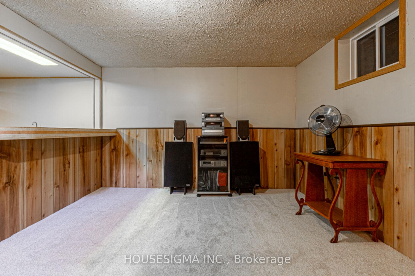






























| *Sunday Open House 2-4* Splash into Summer! Newly price, this charming one-owner 3-bedroom, detached home (linked underground) on a spacious 50+ ft pie-shaped yard has a stay-cation oasis with a heated in-ground saltwater pool, party sized deck with a newer gazebo with a unique peaked steel roof, a garden shed & a dog run. Located in Burlington's sought-after Brant Hills neighbourhood where great schools and all amenities are minutes away. Perfect for families or couples who love entertaining, this home offers functionality, style & numerous big ticket updates. The main floor features a convenient half-bath, a sunken living room, a dining area and an updated kitchen w/ a stainless steel stove, French door fridge & B/I microwave. A breakfast bar & updated sliding door lead to the private yard, making it ideal for hosting or relaxing. The large primary bedroom has semi-ensuite access to a bathroom with a soaker tub/shower, modern vanity & heat lights. The finished basement adds a rec room, bar (sink disconnected), laundry area, and storage with built-in shelving. The single-car garage includes a door opener & the widened driveway fits up to 3 vehicles, with room for a 4th if needed. Lovingly maintained by the original owners, updates include a concrete front porch, widened driveway, newer roof, upgraded insulation, HVAC, windows (transom style at front of home), new carpeting on stairs, the primary bedroom & bsmt & newer deck railings. Located in family-friendly Brant Hills with easy access to Highways 5 & 407. Burlington, named Canadas #1 mid-sized city, offers an affordable opportunity to join this thriving community. Don't miss your chance to call 2312 Malcolm Crescent home. |
| Listed Price | $948,800 |
| Taxes: | $4150.00 |
| Assessment Year: | 2024 |
| Occupancy: | Owner |
| Address: | 2312 Malcolm Cres , Burlington, L7P 4H3, Halton |
| Directions/Cross Streets: | Guelp Line and Dundas |
| Rooms: | 6 |
| Rooms +: | 1 |
| Bedrooms: | 3 |
| Bedrooms +: | 0 |
| Family Room: | F |
| Basement: | Finished, Full |
| Level/Floor | Room | Length(ft) | Width(ft) | Descriptions | |
| Room 1 | Ground | Living Ro | 15.84 | 9.91 | Sunken Room, Carpet Free, Picture Window |
| Room 2 | Ground | Dining Ro | 12.07 | 10.66 | Carpet Free, Open Concept, Walk-Out |
| Room 3 | Ground | Kitchen | 11.41 | 8.66 | Updated, Stainless Steel Appl, B/I Appliances |
| Room 4 | Second | Primary B | 12.5 | 12.17 | 4 Pc Bath |
| Room 5 | Second | Bedroom 2 | 12.07 | 8.99 | Parquet |
| Room 6 | Second | Bedroom 3 | 12.17 | 6.99 | Parquet |
| Room 7 | Basement | Recreatio | 21.09 | 8.13 | |
| Room 8 | Basement | Other | 7.84 | 6.99 | |
| Room 9 | Basement | Utility R | 13.68 | 7.05 |
| Washroom Type | No. of Pieces | Level |
| Washroom Type 1 | 4 | Second |
| Washroom Type 2 | 2 | Ground |
| Washroom Type 3 | 0 | |
| Washroom Type 4 | 0 | |
| Washroom Type 5 | 0 | |
| Washroom Type 6 | 4 | Second |
| Washroom Type 7 | 2 | Ground |
| Washroom Type 8 | 0 | |
| Washroom Type 9 | 0 | |
| Washroom Type 10 | 0 | |
| Washroom Type 11 | 4 | Second |
| Washroom Type 12 | 2 | Ground |
| Washroom Type 13 | 0 | |
| Washroom Type 14 | 0 | |
| Washroom Type 15 | 0 | |
| Washroom Type 16 | 4 | Second |
| Washroom Type 17 | 2 | Ground |
| Washroom Type 18 | 0 | |
| Washroom Type 19 | 0 | |
| Washroom Type 20 | 0 | |
| Washroom Type 21 | 4 | Second |
| Washroom Type 22 | 2 | Ground |
| Washroom Type 23 | 0 | |
| Washroom Type 24 | 0 | |
| Washroom Type 25 | 0 | |
| Washroom Type 26 | 4 | Second |
| Washroom Type 27 | 2 | Ground |
| Washroom Type 28 | 0 | |
| Washroom Type 29 | 0 | |
| Washroom Type 30 | 0 | |
| Washroom Type 31 | 4 | Second |
| Washroom Type 32 | 2 | Ground |
| Washroom Type 33 | 0 | |
| Washroom Type 34 | 0 | |
| Washroom Type 35 | 0 | |
| Washroom Type 36 | 4 | Second |
| Washroom Type 37 | 2 | Ground |
| Washroom Type 38 | 0 | |
| Washroom Type 39 | 0 | |
| Washroom Type 40 | 0 | |
| Washroom Type 41 | 4 | Second |
| Washroom Type 42 | 2 | Ground |
| Washroom Type 43 | 0 | |
| Washroom Type 44 | 0 | |
| Washroom Type 45 | 0 |
| Total Area: | 0.00 |
| Approximatly Age: | 31-50 |
| Property Type: | Link |
| Style: | 2-Storey |
| Exterior: | Aluminum Siding, Brick |
| Garage Type: | Attached |
| (Parking/)Drive: | Private Tr |
| Drive Parking Spaces: | 4 |
| Park #1 | |
| Parking Type: | Private Tr |
| Park #2 | |
| Parking Type: | Private Tr |
| Pool: | Inground |
| Other Structures: | Shed |
| Approximatly Age: | 31-50 |
| Approximatly Square Footage: | 1100-1500 |
| Property Features: | School Bus R, School |
| CAC Included: | N |
| Water Included: | N |
| Cabel TV Included: | N |
| Common Elements Included: | N |
| Heat Included: | N |
| Parking Included: | N |
| Condo Tax Included: | N |
| Building Insurance Included: | N |
| Fireplace/Stove: | N |
| Heat Type: | Forced Air |
| Central Air Conditioning: | Central Air |
| Central Vac: | N |
| Laundry Level: | Syste |
| Ensuite Laundry: | F |
| Elevator Lift: | False |
| Sewers: | Sewer |
| Although the information displayed is believed to be accurate, no warranties or representations are made of any kind. |
| HOUSESIGMA INC. |
- Listing -1 of 0
|
|

Gaurang Shah
Licenced Realtor
Dir:
416-841-0587
Bus:
905-458-7979
Fax:
905-458-1220
| Virtual Tour | Book Showing | Email a Friend |
Jump To:
At a Glance:
| Type: | Freehold - Link |
| Area: | Halton |
| Municipality: | Burlington |
| Neighbourhood: | Brant Hills |
| Style: | 2-Storey |
| Lot Size: | x 115.27(Feet) |
| Approximate Age: | 31-50 |
| Tax: | $4,150 |
| Maintenance Fee: | $0 |
| Beds: | 3 |
| Baths: | 2 |
| Garage: | 0 |
| Fireplace: | N |
| Air Conditioning: | |
| Pool: | Inground |
Locatin Map:

Listing added to your favorite list
Looking for resale homes?

By agreeing to Terms of Use, you will have ability to search up to 305579 listings and access to richer information than found on REALTOR.ca through my website.


