$499,900
Available - For Sale
Listing ID: X11994518
319 Sweetfern Cres , Orleans - Cumberland and Area, K4A 1A5, Ottawa
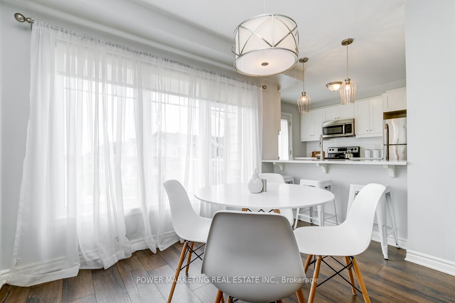
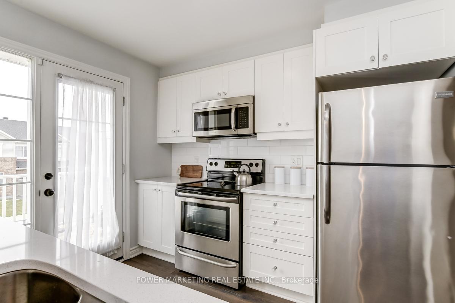
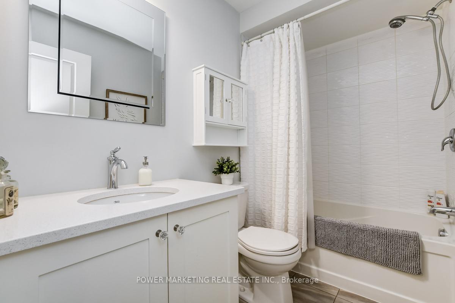
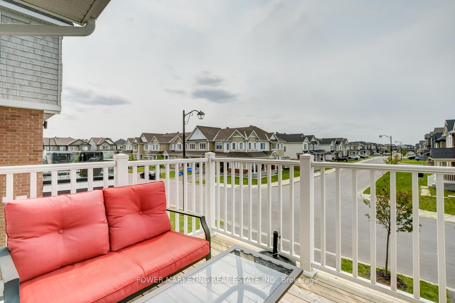
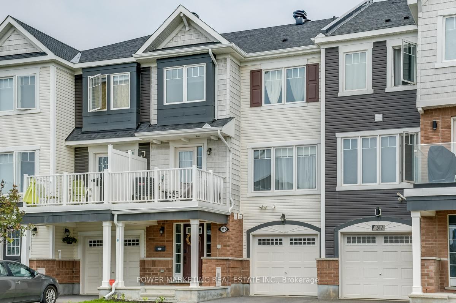
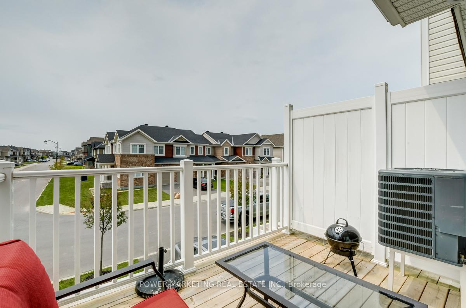
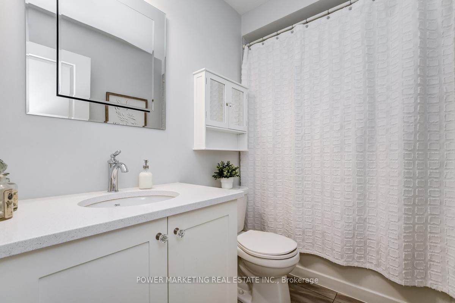
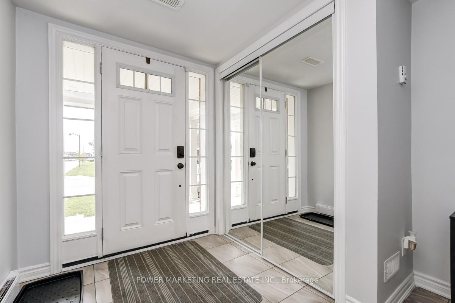
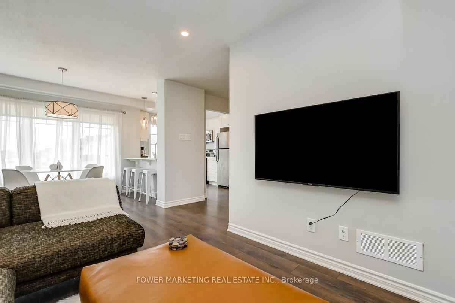
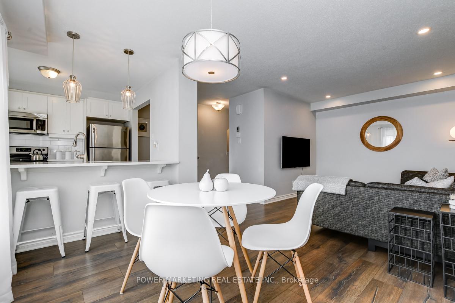
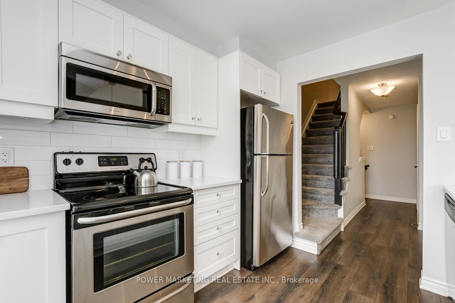
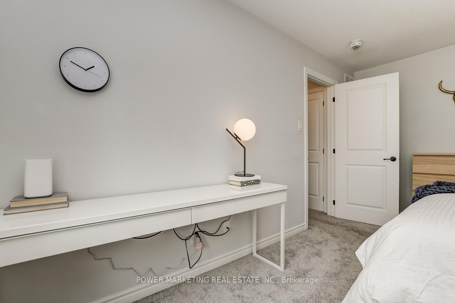
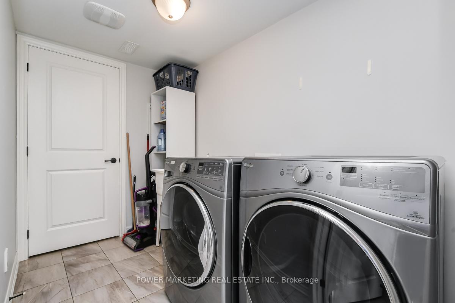
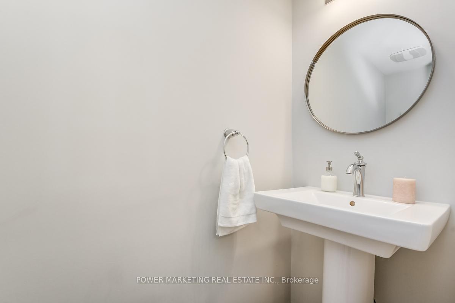
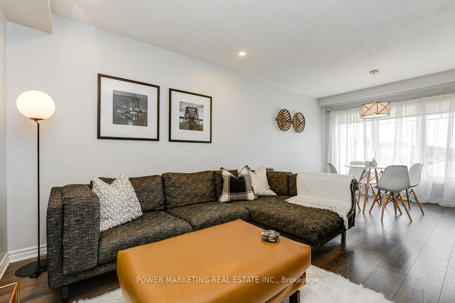
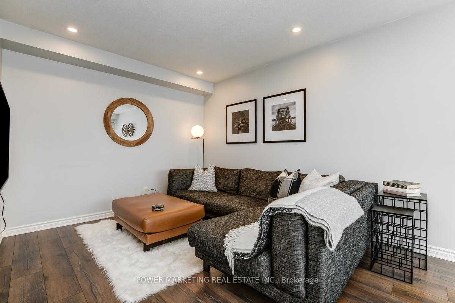
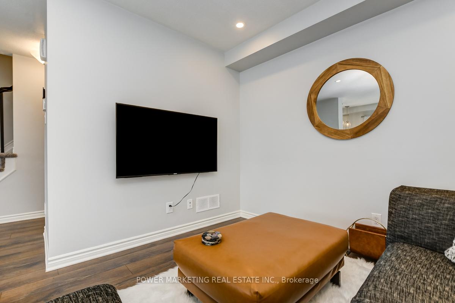
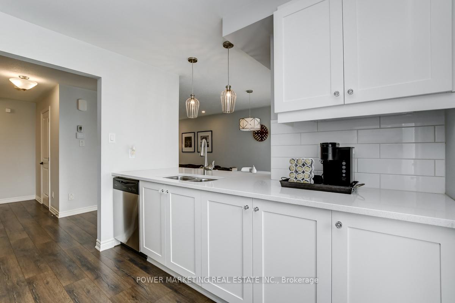
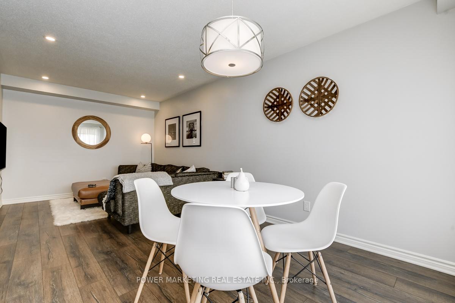
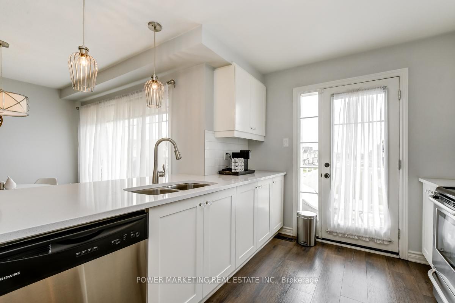
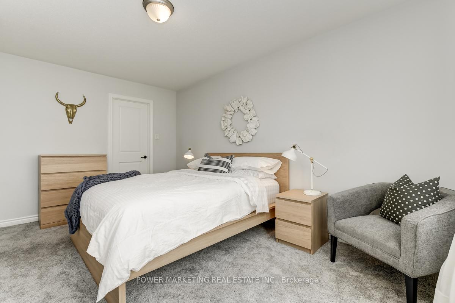
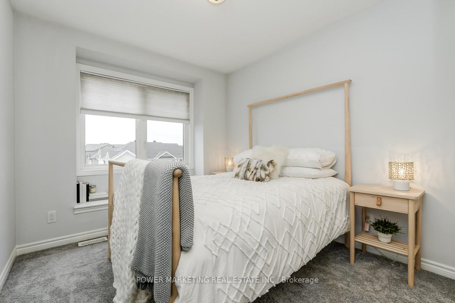
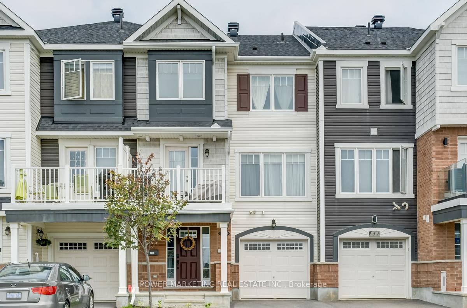
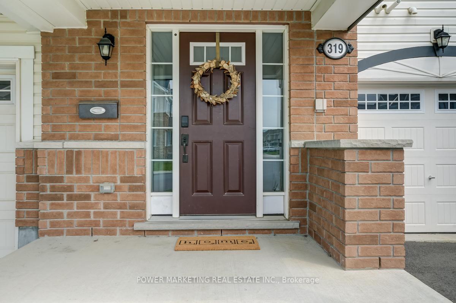

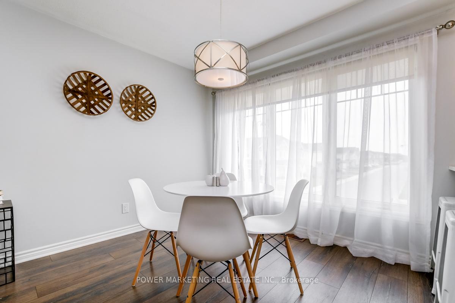
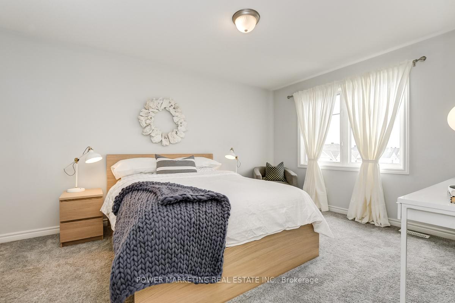
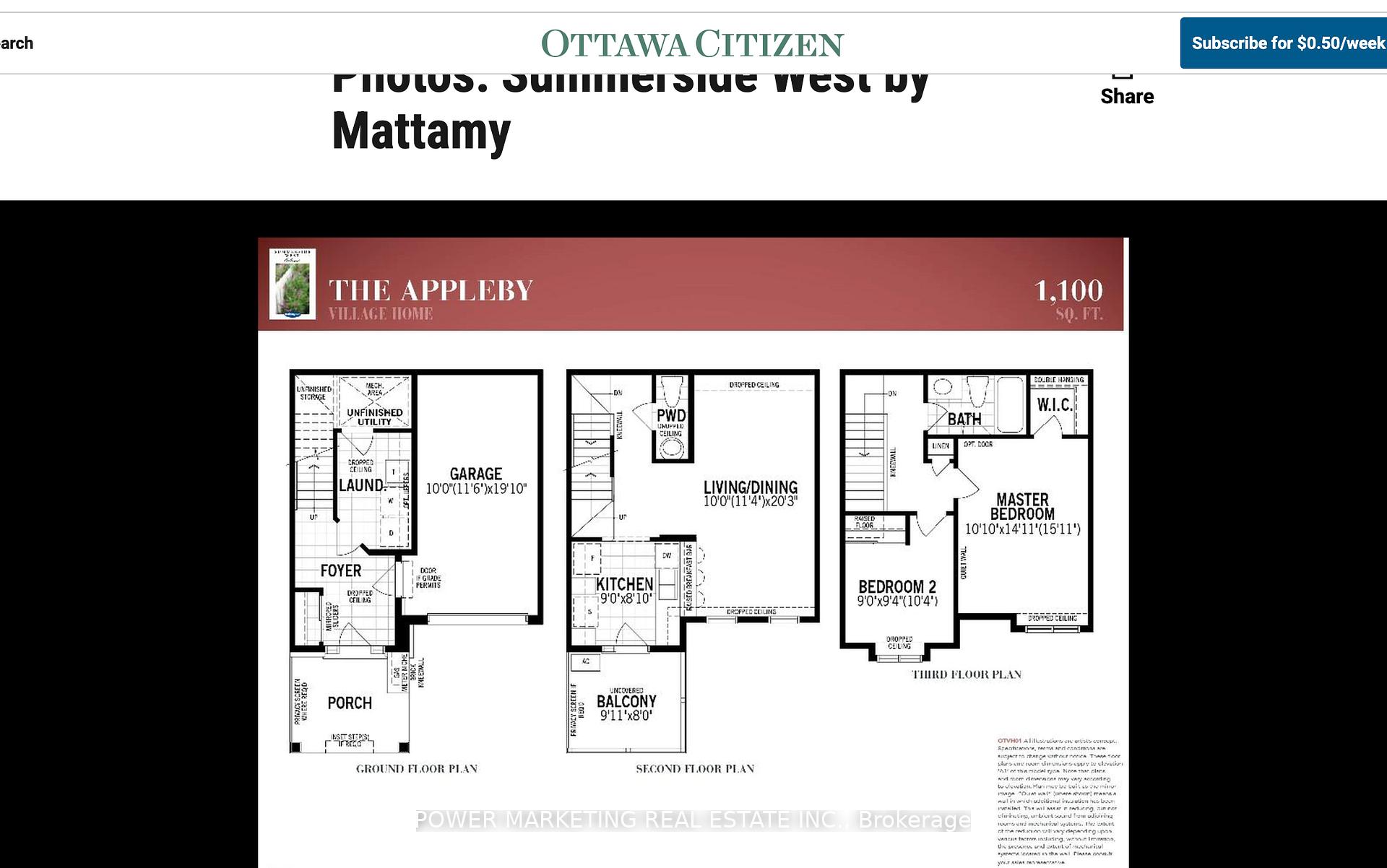




























| Stylish & Sunlit Freehold Townhome in Avalon Move-In Ready! Welcome to your dream home in the heart of Avalon! This beautifully maintained three-storey, 1,100 sqft freehold townhome is nestled in a vibrant, family-friendly neighborhood just steps from top-rated schools, parks, walking trails, and all essential amenities. Step inside to a bright and airy foyer, offering convenient access to the laundry room, inside entry to the garage, and extra storage space. Head upstairs to the stunning open-concept main level, where natural light floods the space. The modern kitchen boasts crisp white cabinetry, sleek quartz countertops, and stainless steel appliances. The spacious living and dining area features gleaming laminate floors, perfect for entertaining or relaxing. Step out onto your private balcony the ideal spot for your morning coffee or evening unwind. A stylish powder room completes this level. The upper floor offers a generous primary bedroom with a walk-in closet, a bright second bedroom, and a full bathroom. Don't miss this incredible opportunity to own a move-in ready townhome in one of Avalon's most desirable locations! |
| Price | $499,900 |
| Taxes: | $3385.20 |
| Occupancy: | Vacant |
| Address: | 319 Sweetfern Cres , Orleans - Cumberland and Area, K4A 1A5, Ottawa |
| Directions/Cross Streets: | Tenth Line and sweetvalley |
| Rooms: | 9 |
| Bedrooms: | 2 |
| Bedrooms +: | 0 |
| Family Room: | T |
| Basement: | None |
| Level/Floor | Room | Length(ft) | Width(ft) | Descriptions | |
| Room 1 | Main | Foyer | |||
| Room 2 | Main | Laundry | |||
| Room 3 | Main | Utility R | |||
| Room 4 | Second | Bathroom | |||
| Room 5 | Second | Kitchen | 8.99 | 8.82 | |
| Room 6 | Second | Living Ro | 11.32 | 20.24 | |
| Room 7 | Third | Bathroom | |||
| Room 8 | Third | Primary B | 10.82 | 15.91 | |
| Room 9 | Third | Bedroom | 8.99 | 10.33 |
| Washroom Type | No. of Pieces | Level |
| Washroom Type 1 | 3 | Third |
| Washroom Type 2 | 0 | |
| Washroom Type 3 | 2 | Second |
| Washroom Type 4 | 0 | |
| Washroom Type 5 | 0 |
| Total Area: | 0.00 |
| Approximatly Age: | 6-15 |
| Property Type: | Att/Row/Townhouse |
| Style: | 3-Storey |
| Exterior: | Brick, Vinyl Siding |
| Garage Type: | Attached |
| Drive Parking Spaces: | 2 |
| Pool: | None |
| Approximatly Age: | 6-15 |
| Approximatly Square Footage: | 1100-1500 |
| CAC Included: | N |
| Water Included: | N |
| Cabel TV Included: | N |
| Common Elements Included: | N |
| Heat Included: | N |
| Parking Included: | N |
| Condo Tax Included: | N |
| Building Insurance Included: | N |
| Fireplace/Stove: | N |
| Heat Type: | Forced Air |
| Central Air Conditioning: | Central Air |
| Central Vac: | N |
| Laundry Level: | Syste |
| Ensuite Laundry: | F |
| Sewers: | Sewer |
$
%
Years
This calculator is for demonstration purposes only. Always consult a professional
financial advisor before making personal financial decisions.
| Although the information displayed is believed to be accurate, no warranties or representations are made of any kind. |
| POWER MARKETING REAL ESTATE INC. |
- Listing -1 of 0
|
|

Gaurang Shah
Licenced Realtor
Dir:
416-841-0587
Bus:
905-458-7979
Fax:
905-458-1220
| Virtual Tour | Book Showing | Email a Friend |
Jump To:
At a Glance:
| Type: | Freehold - Att/Row/Townhouse |
| Area: | Ottawa |
| Municipality: | Orleans - Cumberland and Area |
| Neighbourhood: | 1117 - Avalon West |
| Style: | 3-Storey |
| Lot Size: | x 44.29(Feet) |
| Approximate Age: | 6-15 |
| Tax: | $3,385.2 |
| Maintenance Fee: | $0 |
| Beds: | 2 |
| Baths: | 2 |
| Garage: | 0 |
| Fireplace: | N |
| Air Conditioning: | |
| Pool: | None |
Locatin Map:
Payment Calculator:

Listing added to your favorite list
Looking for resale homes?

By agreeing to Terms of Use, you will have ability to search up to 307772 listings and access to richer information than found on REALTOR.ca through my website.


