$649,000
Available - For Sale
Listing ID: W12037982
98 Falconer Driv , Mississauga, L5N 1Y2, Peel
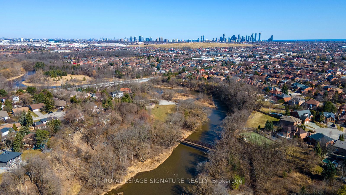
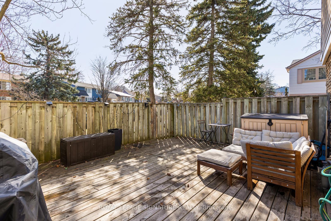
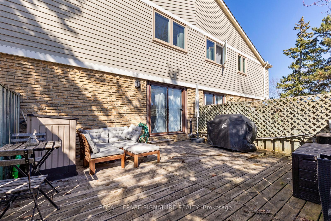
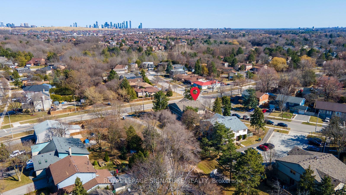
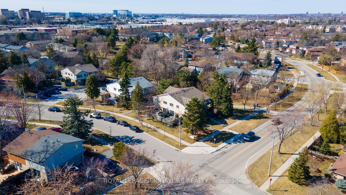
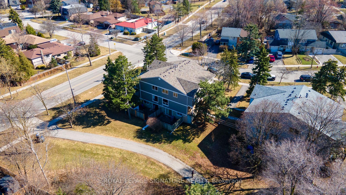
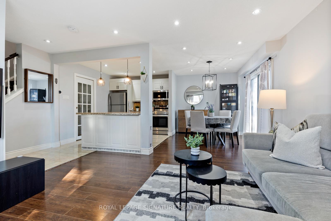
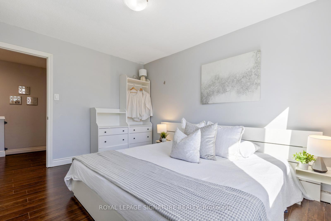
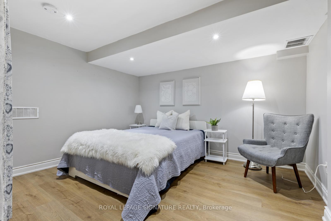
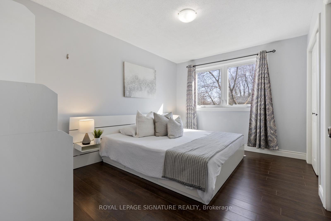
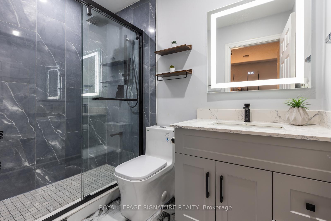
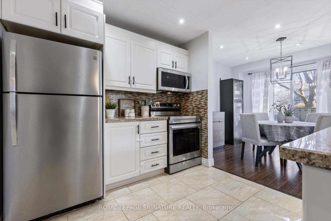
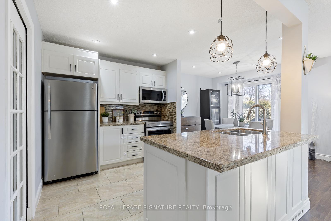
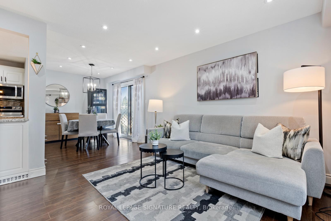
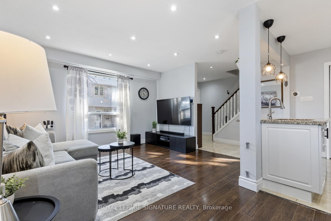
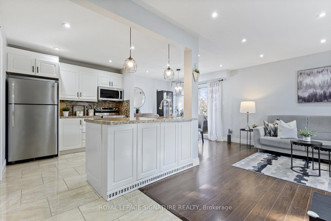
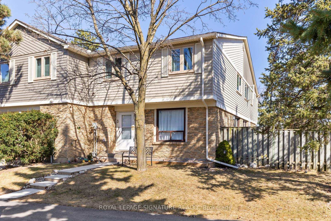
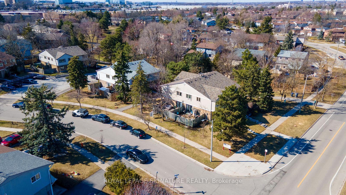
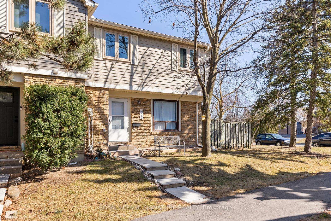
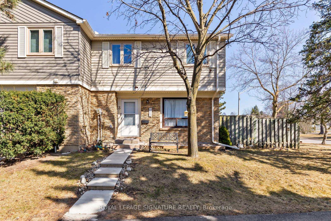
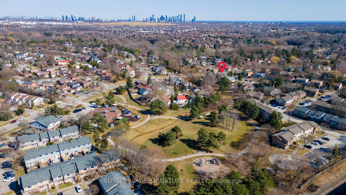
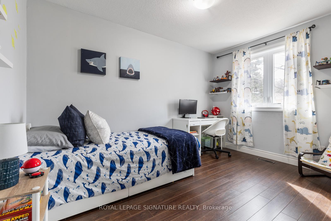
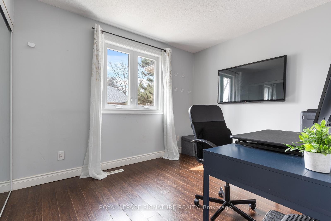
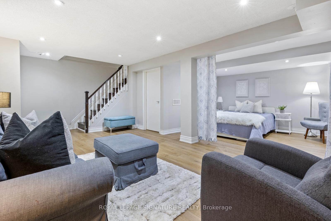
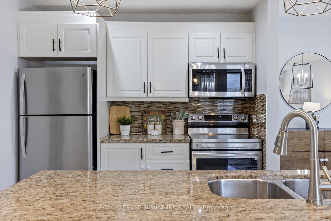
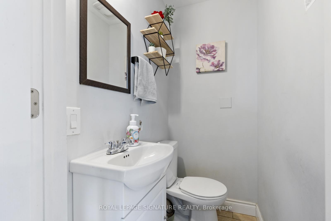
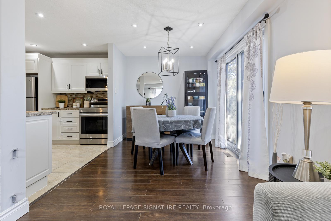
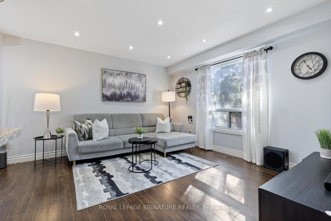
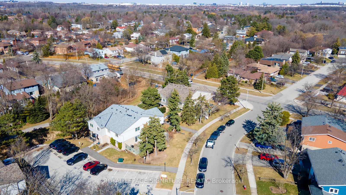
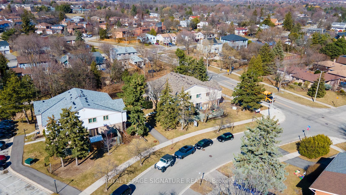
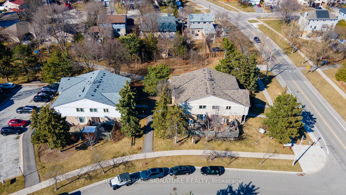
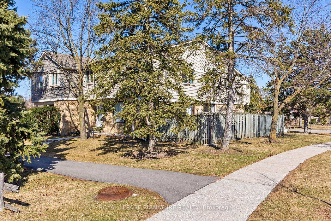
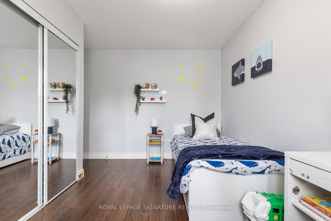
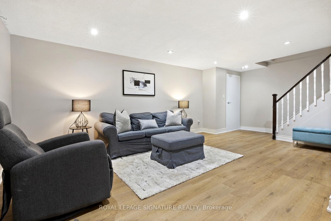
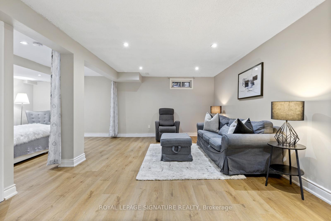
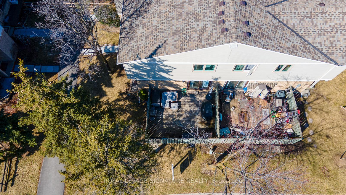
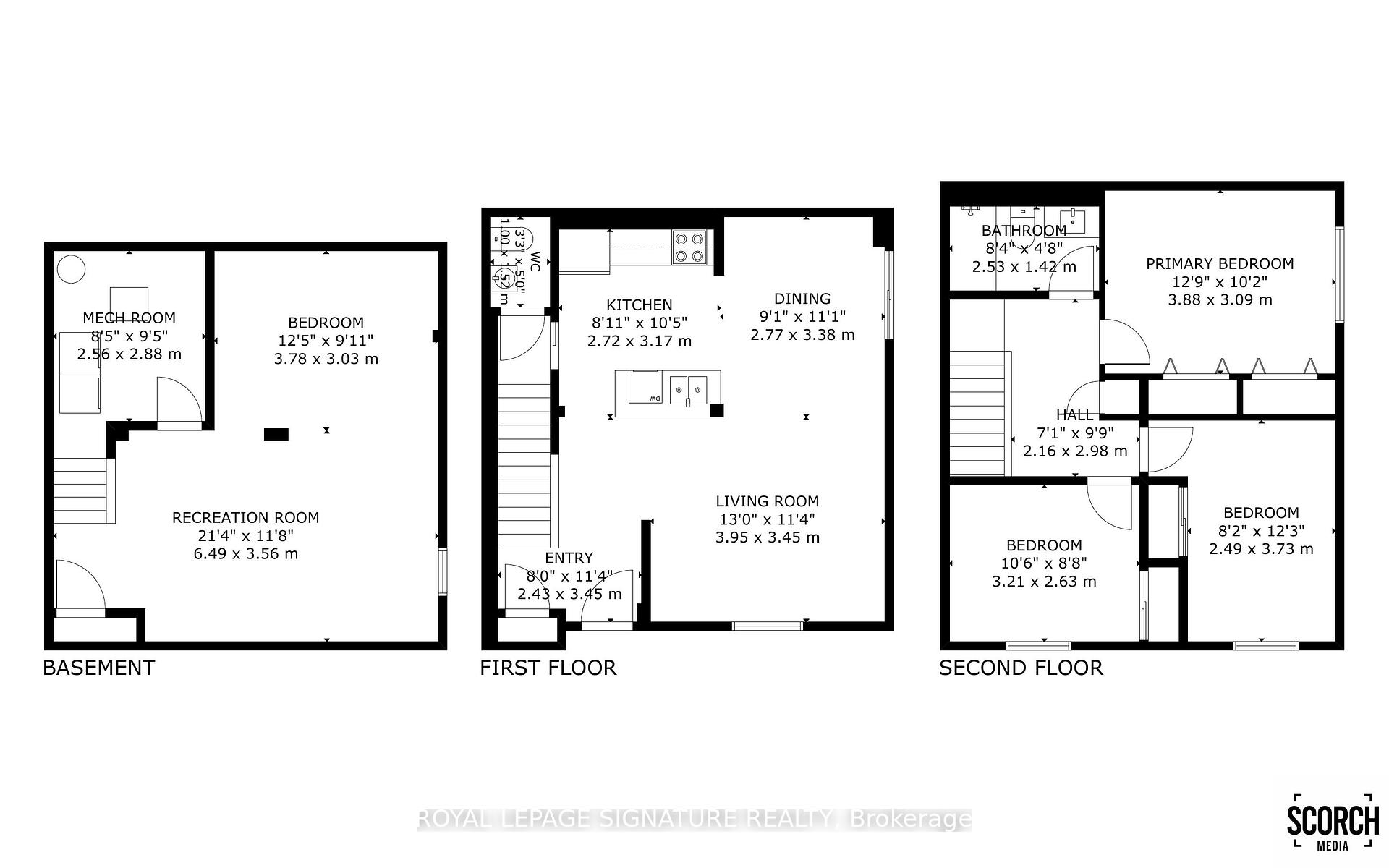
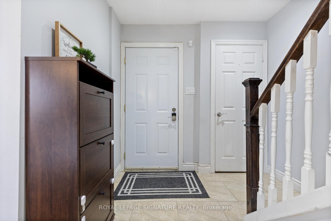
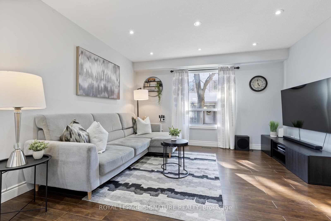
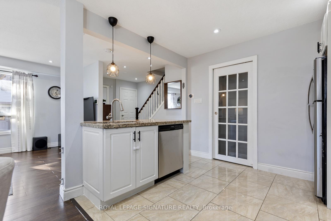
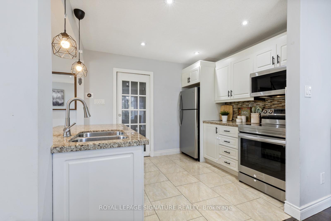
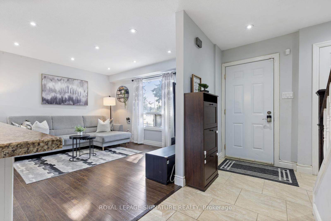
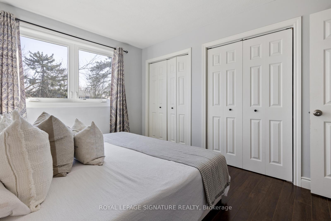
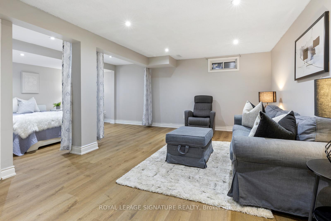
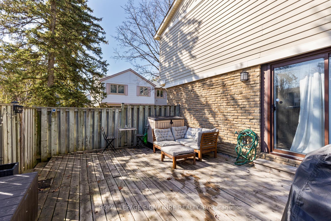
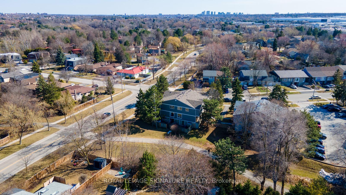
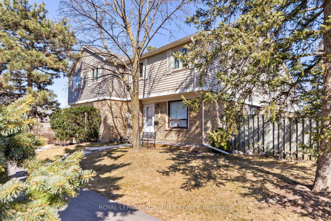
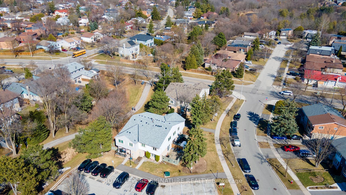
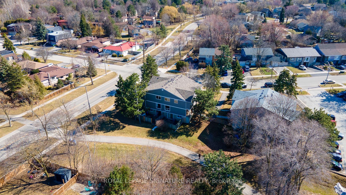
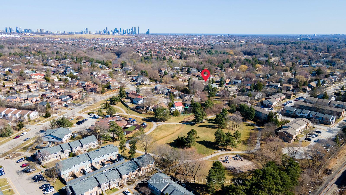


















































| Discover this stunning 3+1 Bedrooms, 2 Bath, end-unit townhouse, perfectly situated in the heart of Streetsville. This property presents an exceptional opportunity for first-time homebuyers seeking a blend of modern living and small-town charm. Beautifully renovated, features a modern kitchen equipped with stainless steel appliances, granite countertops, and pot lights, all illuminated by an abundance of natural light. The spacious backyard offers a fully fenced patio and a private outdoor retreat, while the fully finished basement provides an ideal space for entertainment or relaxation plus a home office or guest accommodations. Located within walking distance to the picturesque Credit River, families can enjoy scenic walking paths along the majestic river, discover local shops and restaurants within the villages and will appreciate the proximity to top-rated schools, lush parks, and easy access to GO Stations & Highway 401 for convenient commuting. Maintenance Fee include: High Speed Internet, Cable Tv & Water. Don't miss out on making this delightful townhouse your new home! |
| Price | $649,000 |
| Taxes: | $3010.00 |
| Occupancy: | Owner |
| Address: | 98 Falconer Driv , Mississauga, L5N 1Y2, Peel |
| Postal Code: | L5N 1Y2 |
| Province/State: | Peel |
| Directions/Cross Streets: | Creditview/Britannia |
| Level/Floor | Room | Length(ft) | Width(ft) | Descriptions | |
| Room 1 | Main | Living Ro | 12.96 | 11.32 | Vinyl Floor, Open Concept, Pot Lights |
| Room 2 | Main | Dining Ro | 9.09 | 11.09 | Vinyl Floor, Open Concept, W/O To Patio |
| Room 3 | Main | Kitchen | 8.92 | 10.4 | Centre Island, Stainless Steel Appl, Granite Counters |
| Room 4 | Second | Primary B | 12.73 | 10.14 | Large Window, Closet, His and Hers Closets |
| Room 5 | Second | Bedroom 2 | 10.53 | 8.63 | Vinyl Floor, Closet, Window |
| Room 6 | Second | Bedroom 3 | 12.73 | 10.14 | Vinyl Floor, Closet, Window |
| Room 7 | Basement | Recreatio | 21.29 | 11.68 | Vinyl Floor, Pot Lights, Open Concept |
| Room 8 | Basement | Bedroom | 12.4 | 9.94 | Vinyl Floor, Pot Lights |
| Washroom Type | No. of Pieces | Level |
| Washroom Type 1 | 4 | Second |
| Washroom Type 2 | 2 | Main |
| Washroom Type 3 | 0 | |
| Washroom Type 4 | 0 | |
| Washroom Type 5 | 0 | |
| Washroom Type 6 | 4 | Second |
| Washroom Type 7 | 2 | Main |
| Washroom Type 8 | 0 | |
| Washroom Type 9 | 0 | |
| Washroom Type 10 | 0 | |
| Washroom Type 11 | 4 | Second |
| Washroom Type 12 | 2 | Main |
| Washroom Type 13 | 0 | |
| Washroom Type 14 | 0 | |
| Washroom Type 15 | 0 | |
| Washroom Type 16 | 4 | Second |
| Washroom Type 17 | 2 | Main |
| Washroom Type 18 | 0 | |
| Washroom Type 19 | 0 | |
| Washroom Type 20 | 0 | |
| Washroom Type 21 | 4 | Second |
| Washroom Type 22 | 2 | Main |
| Washroom Type 23 | 0 | |
| Washroom Type 24 | 0 | |
| Washroom Type 25 | 0 |
| Total Area: | 0.00 |
| Washrooms: | 2 |
| Heat Type: | Forced Air |
| Central Air Conditioning: | Central Air |
$
%
Years
This calculator is for demonstration purposes only. Always consult a professional
financial advisor before making personal financial decisions.
| Although the information displayed is believed to be accurate, no warranties or representations are made of any kind. |
| ROYAL LEPAGE SIGNATURE REALTY |
- Listing -1 of 0
|
|

Gaurang Shah
Licenced Realtor
Dir:
416-841-0587
Bus:
905-458-1123
| Virtual Tour | Book Showing | Email a Friend |
Jump To:
At a Glance:
| Type: | Com - Condo Townhouse |
| Area: | Peel |
| Municipality: | Mississauga |
| Neighbourhood: | Streetsville |
| Style: | 2-Storey |
| Lot Size: | x 0.00() |
| Approximate Age: | |
| Tax: | $3,010 |
| Maintenance Fee: | $583 |
| Beds: | 3+1 |
| Baths: | 2 |
| Garage: | 0 |
| Fireplace: | N |
| Air Conditioning: | |
| Pool: |
Locatin Map:
Payment Calculator:

Listing added to your favorite list
Looking for resale homes?

By agreeing to Terms of Use, you will have ability to search up to 315264 listings and access to richer information than found on REALTOR.ca through my website.


