$1,750,000
Available - For Sale
Listing ID: X12033700
5691 Wellington Road 7 Road , Guelph/Eramosa, N1H 6J2, Wellington
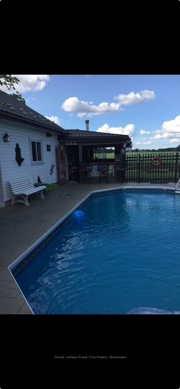
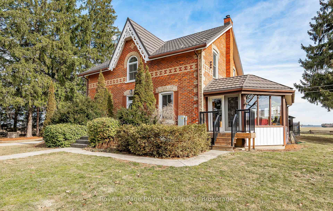
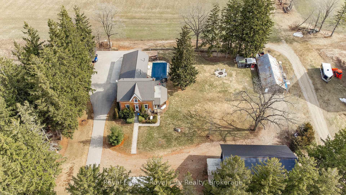
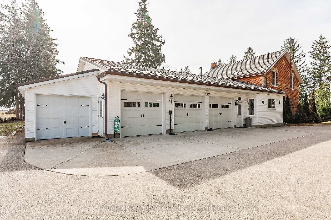
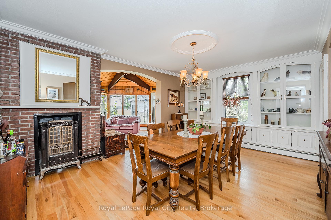
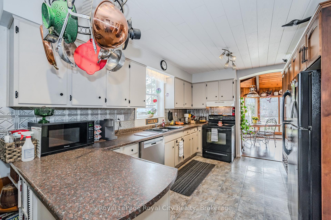
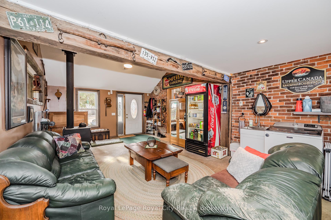
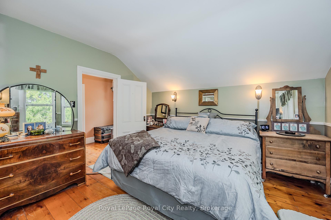
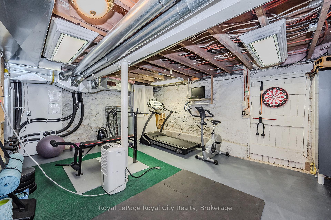
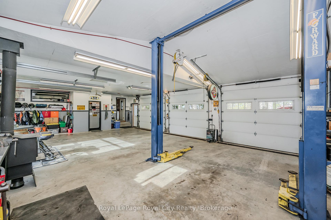
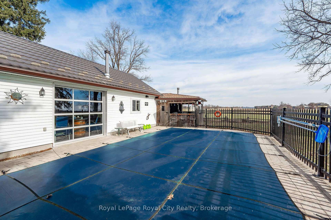
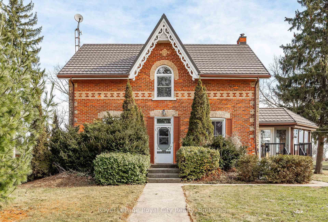
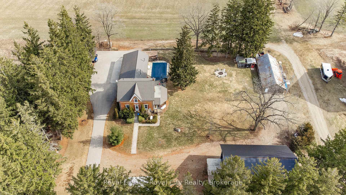
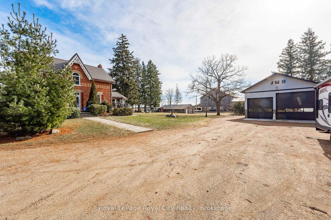
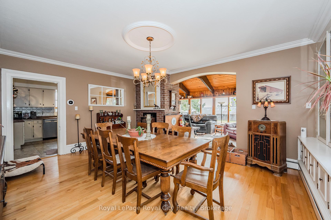
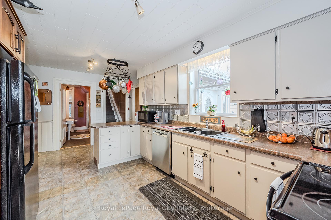
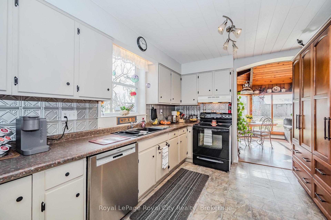
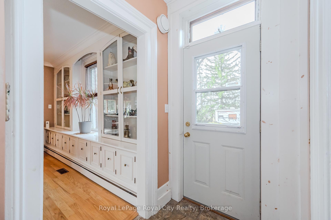
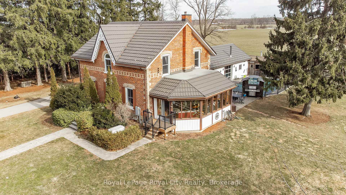
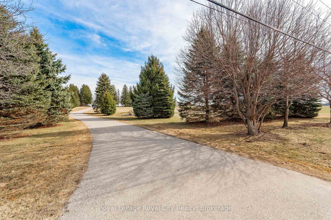
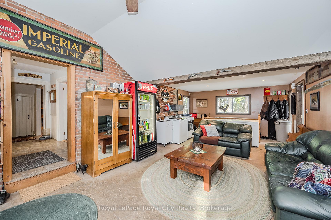
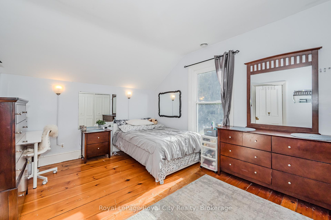
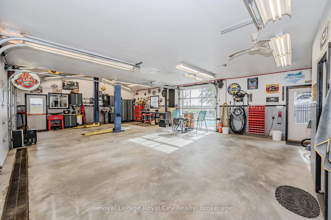
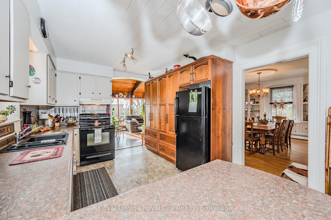
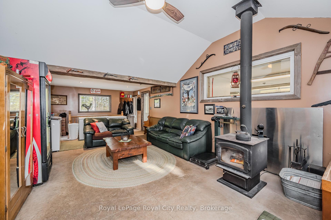
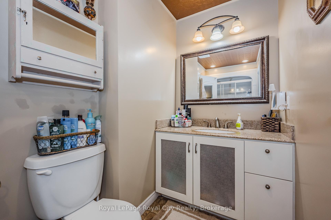
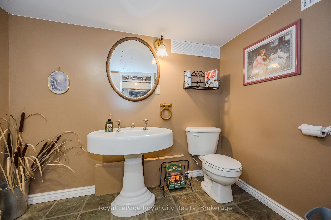
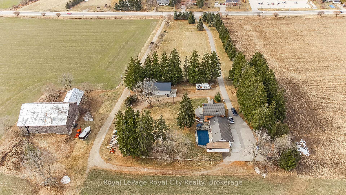
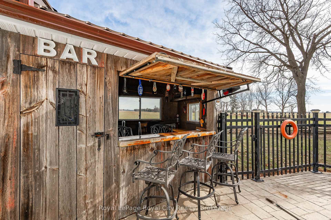
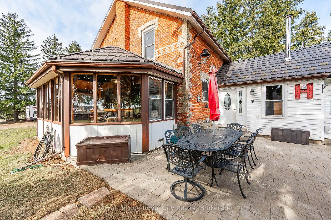
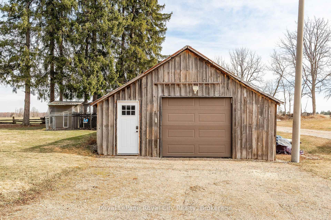
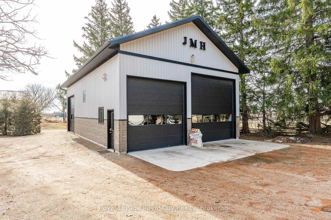
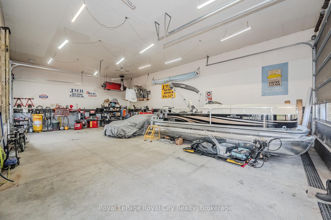
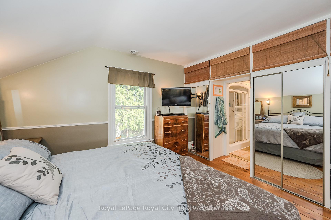
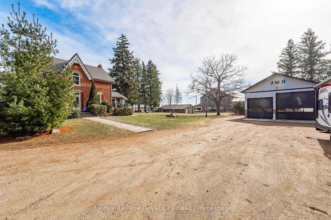
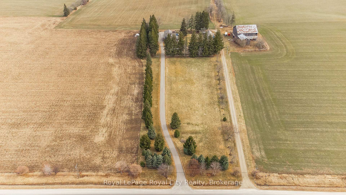
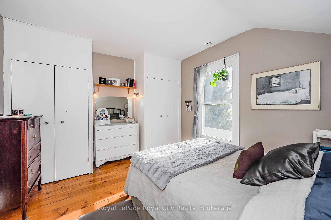
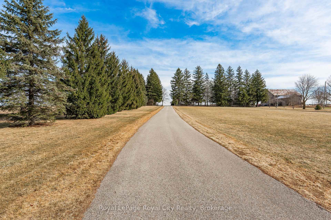
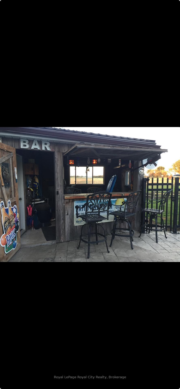
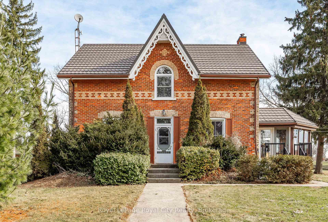
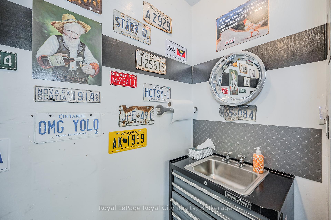
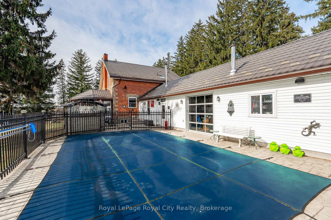
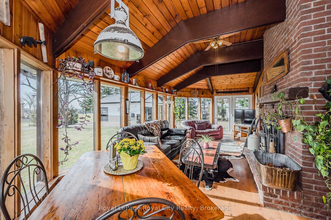
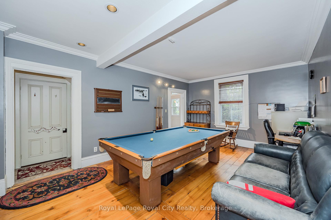
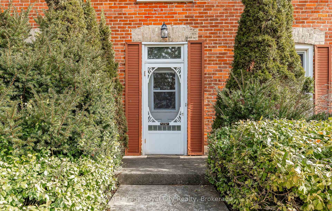
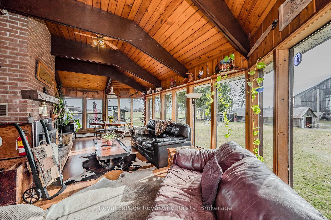
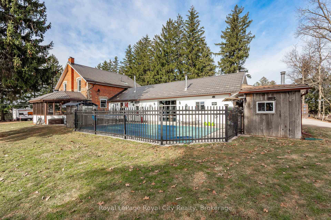















































| As you drive up the tree lined, paved lane, you are welcomed by this attractive red brick two storey, three bedroom country home with yellow brick quoined corners and soldier course accents, built circa 1880. It was rebuilt in the 1890s after it survived a fire. The home features a unique, comfortable country feel, generated by its pine floors and character trim. A large mud/gathering room (w/wood stove) adjoins the spacious kitchen with stainless appliances, a 3 pc bath, and large four-season sunroom with wood stove insert and loads of large windows to enjoy the morning sun. A large living room (w/crown molding and pine plank floors), as well as a formal dining room (w/built in cabinets and pine floors), round off the main level. Upstairs, there are 3 bedrooms, accessed by front and back stairs, as well as a 4pc main, and 3 pc ensuite privilege bath. A 'Superior' metal roof covers the house and 24'X39' insulated 3-bay garage (w/openers), which has another wood stove, heated floors, glass doors and handy 2pc bath! There is an adjoining 10.5'X21' unheated bay at the rear. An outdoor "paradise at home", with 4' to 6' deep in-ground pool and tiki bar, all fenced. Newer heated, insulated 30'X50' steel shop, with two 12' doors and one 14' door, and 16' clear height. An additional 25'X60' board and batten drive shed (w/gravel floor and garage door opener) adds a ton more storage. The home has a 200 amp electrical service to shop and drive shed, geothermal heat and A/C, with propane for the pool and 22KW Generac generator, servicing the entire property. The property and home have been extremely well cared for, physically and mechanically. It provides convenient access to Guelph, Kitchener/Waterloo, and Cambridge. Make sure this one is on your list. |
| Price | $1,750,000 |
| Taxes: | $7870.24 |
| Assessment Year: | 2025 |
| Occupancy: | Owner |
| Address: | 5691 Wellington Road 7 Road , Guelph/Eramosa, N1H 6J2, Wellington |
| Acreage: | 2-4.99 |
| Directions/Cross Streets: | Wellington County Road 51 |
| Rooms: | 12 |
| Bedrooms: | 3 |
| Bedrooms +: | 0 |
| Family Room: | T |
| Basement: | Partially Fi |
| Level/Floor | Room | Length(ft) | Width(ft) | Descriptions | |
| Room 1 | Ground | Family Ro | 27.95 | 14.2 | Carpet Free, Wood Stove |
| Room 2 | Ground | Powder Ro | 7.35 | 3.12 | 2 Pc Bath |
| Room 3 | Ground | Bathroom | 12.23 | 6.82 | 3 Pc Bath |
| Room 4 | Ground | Dining Ro | 16.3 | 18.37 | Carpet Free |
| Room 5 | Ground | Kitchen | 18.93 | 10.43 | Access To Garage, B/I Dishwasher, Breakfast Area |
| Room 6 | Ground | Living Ro | 12.79 | 19.02 | B/I Closet, Carpet Free |
| Room 7 | Ground | Great Roo | 11.58 | 26.44 | Fireplace Insert, Carpet Free |
| Room 8 | Second | Primary B | 12.79 | 14.86 | Carpet Free |
| Room 9 | Second | Bedroom | 11.41 | 13.09 | Carpet Free |
| Room 10 | Second | Bedroom | 11.45 | 13.81 | Carpet Free |
| Room 11 | Second | Bathroom | 10 | 4.53 | 4 Pc Bath |
| Room 12 | Second | Bathroom | 12.46 | 4.95 | 3 Pc Bath |
| Room 13 | Basement | Laundry | 17.65 | 6.36 | |
| Room 14 | Basement | Utility R | 9.74 | 17.02 | |
| Room 15 | Basement | Bathroom | 6.76 | 8.36 | 2 Pc Bath |
| Washroom Type | No. of Pieces | Level |
| Washroom Type 1 | 4 | Second |
| Washroom Type 2 | 3 | Second |
| Washroom Type 3 | 3 | Main |
| Washroom Type 4 | 3 | Main |
| Washroom Type 5 | 3 | Basement |
| Washroom Type 6 | 4 | Second |
| Washroom Type 7 | 3 | Second |
| Washroom Type 8 | 3 | Main |
| Washroom Type 9 | 3 | Main |
| Washroom Type 10 | 3 | Basement |
| Washroom Type 11 | 4 | Second |
| Washroom Type 12 | 3 | Second |
| Washroom Type 13 | 3 | Main |
| Washroom Type 14 | 3 | Main |
| Washroom Type 15 | 3 | Basement |
| Total Area: | 0.00 |
| Approximatly Age: | 100+ |
| Property Type: | Detached |
| Style: | 2-Storey |
| Exterior: | Brick |
| Garage Type: | Attached |
| (Parking/)Drive: | Lane, Fron |
| Drive Parking Spaces: | 10 |
| Park #1 | |
| Parking Type: | Lane, Fron |
| Park #2 | |
| Parking Type: | Lane |
| Park #3 | |
| Parking Type: | Front Yard |
| Pool: | Inground |
| Other Structures: | Fence - Partia |
| Approximatly Age: | 100+ |
| Approximatly Square Footage: | 2500-3000 |
| Property Features: | Level, Place Of Worship |
| CAC Included: | N |
| Water Included: | N |
| Cabel TV Included: | N |
| Common Elements Included: | N |
| Heat Included: | N |
| Parking Included: | N |
| Condo Tax Included: | N |
| Building Insurance Included: | N |
| Fireplace/Stove: | Y |
| Heat Type: | Water |
| Central Air Conditioning: | Central Air |
| Central Vac: | Y |
| Laundry Level: | Syste |
| Ensuite Laundry: | F |
| Elevator Lift: | False |
| Sewers: | Septic |
| Water: | Drilled W |
| Water Supply Types: | Drilled Well |
| Utilities-Cable: | N |
| Utilities-Hydro: | Y |
$
%
Years
This calculator is for demonstration purposes only. Always consult a professional
financial advisor before making personal financial decisions.
| Although the information displayed is believed to be accurate, no warranties or representations are made of any kind. |
| Royal LePage Royal City Realty |
- Listing -1 of 0
|
|

Gaurang Shah
Licenced Realtor
Dir:
416-841-0587
Bus:
905-458-7979
Fax:
905-458-1220
| Virtual Tour | Book Showing | Email a Friend |
Jump To:
At a Glance:
| Type: | Freehold - Detached |
| Area: | Wellington |
| Municipality: | Guelph/Eramosa |
| Neighbourhood: | Rural Guelph/Eramosa West |
| Style: | 2-Storey |
| Lot Size: | x 692.06(Feet) |
| Approximate Age: | 100+ |
| Tax: | $7,870.24 |
| Maintenance Fee: | $0 |
| Beds: | 3 |
| Baths: | 5 |
| Garage: | 0 |
| Fireplace: | Y |
| Air Conditioning: | |
| Pool: | Inground |
Locatin Map:
Payment Calculator:

Listing added to your favorite list
Looking for resale homes?

By agreeing to Terms of Use, you will have ability to search up to 301451 listings and access to richer information than found on REALTOR.ca through my website.


