$5,998,800
Available - For Sale
Listing ID: C12015454
67 Montressor Driv , Toronto, M2P 1Z3, Toronto
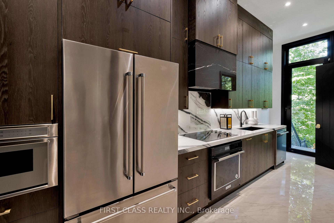
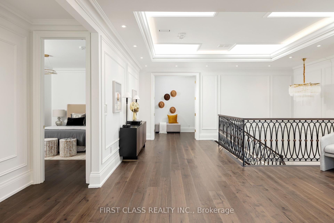
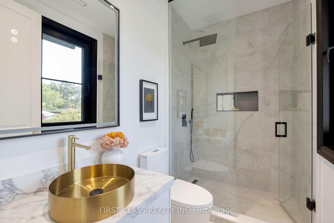
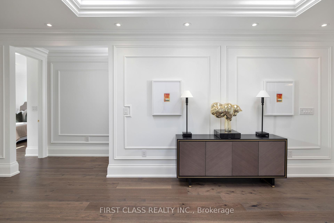
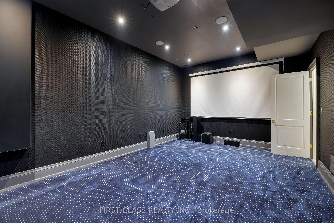
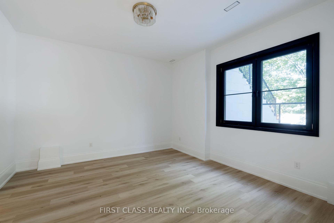
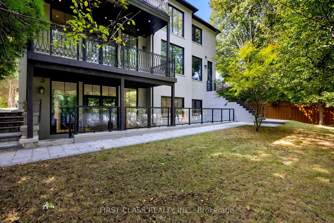
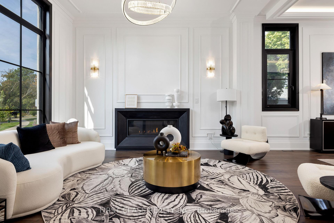
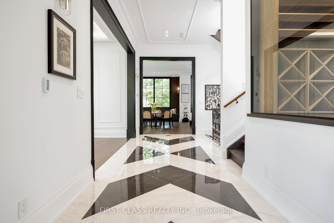
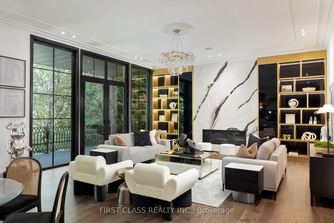
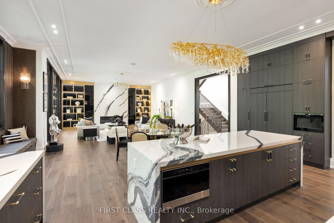
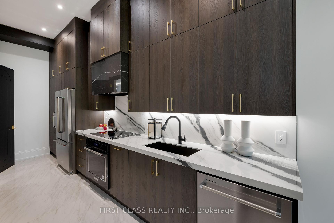
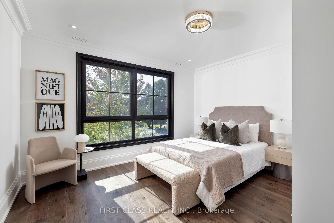
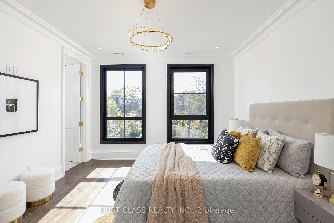
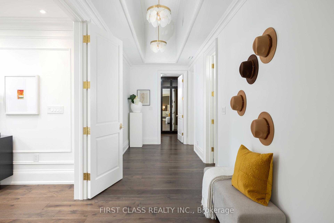
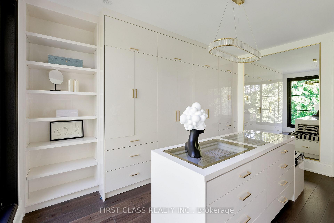
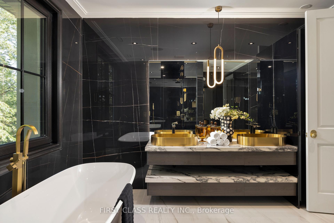
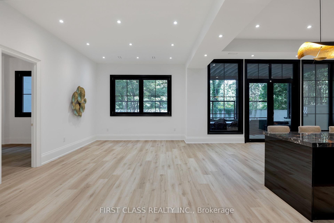
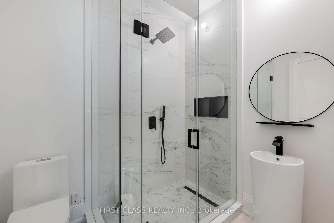
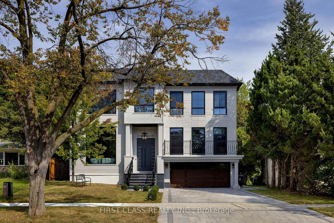
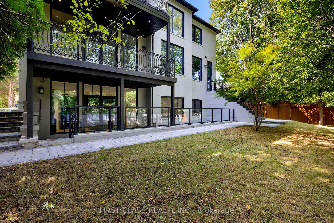
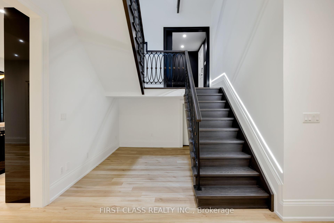
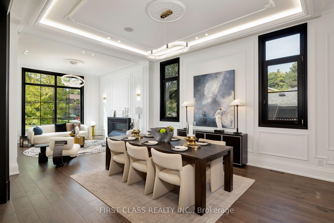
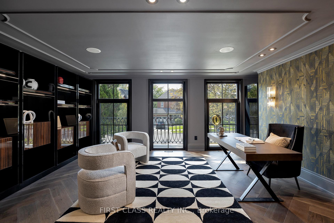
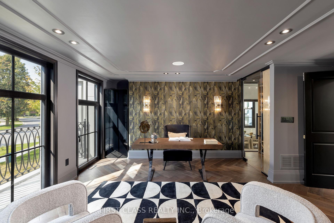
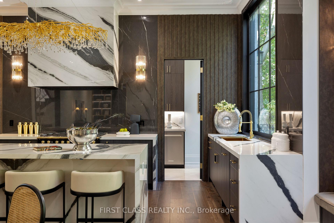
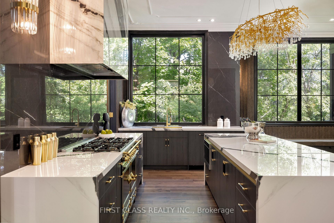
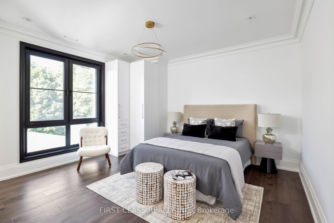
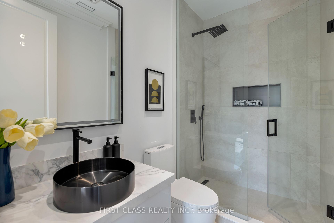
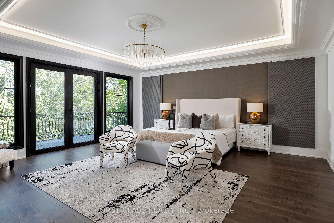
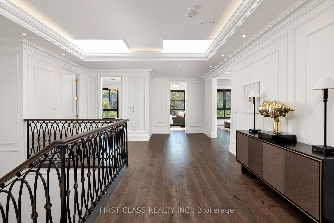
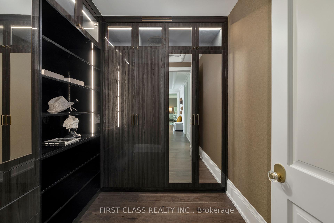
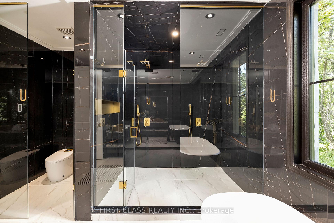
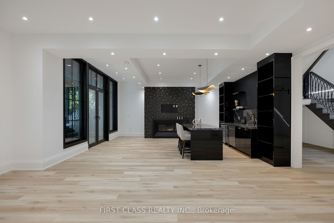
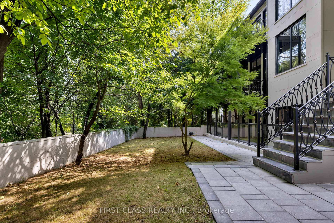
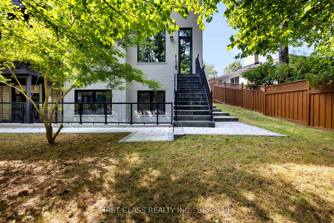
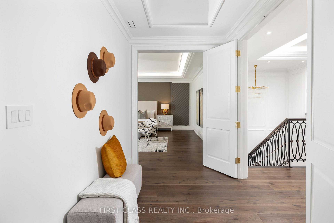
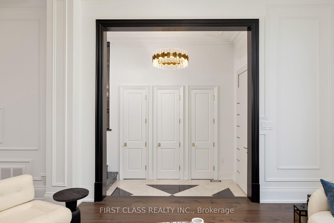
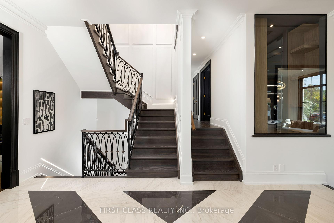
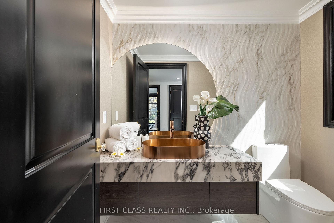
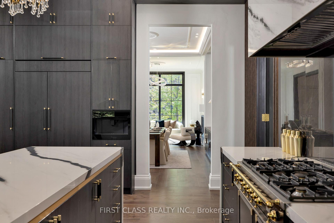
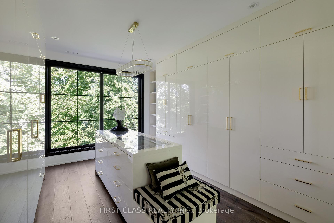
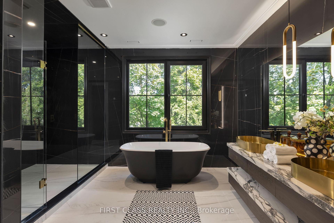
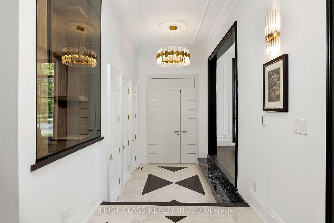
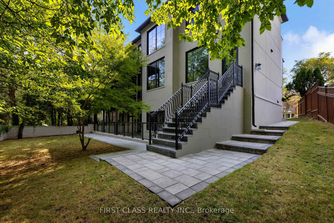
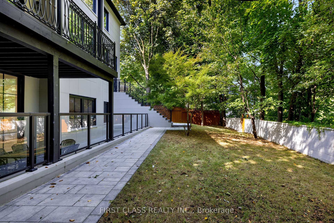
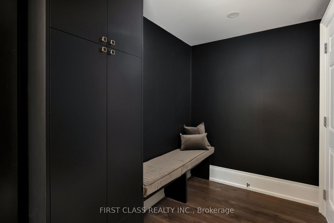
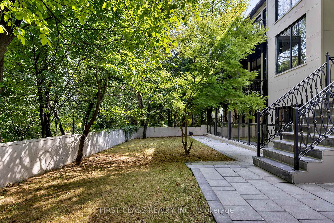
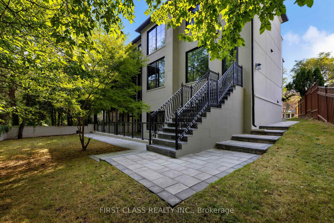
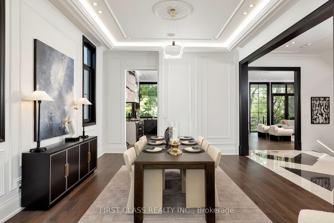
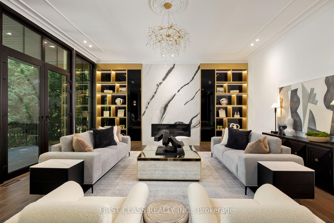
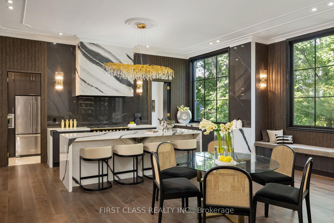
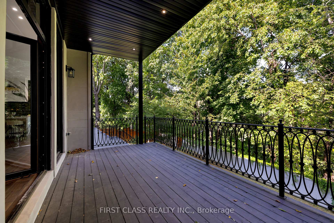
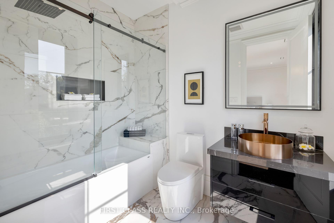
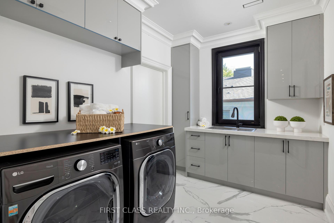
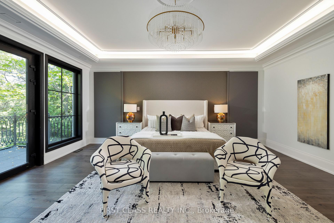
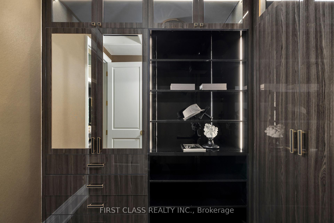
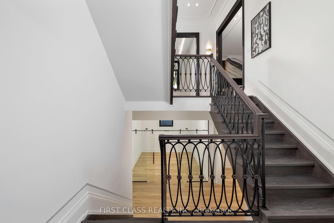
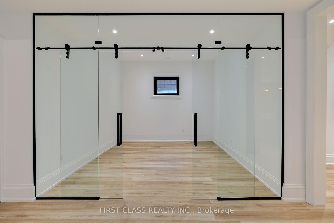
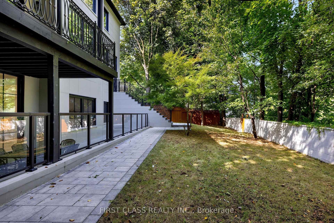




























































| Brand New, Never-Lived In Modern French Chateau In One Of The Most Coveted Neighbourhoods Of Toronto. Exceptional Architectural Design With Rare, High Quality, Luxury Finishes Throughout. Heated Driveway & Walk-Out Basement & Walk-Out Pantry Access. 11' Foot Ceilings On Main Floor And 10.5' Ceilings In Walk-Out Basement. The Home Features Full Stone Slabs, Custom, French Moulding And Large Skylights Amplifying Natural Lighting Throughout The Day. Spacious Office On Main Level W/ Temperature Controlled Cedar Wine Cellar & Glass Display. Can Be Converted Into A Guest Suite. Primary Bedroom Features Two (2) Custom Walk-In Closets And Primary Ensuite Includes Victoria & Albert Designer Bathtub, Smart Toilet, Double Shower and Three (3) Sinks. A True Master Chef's Kitchen W/ Enclosed 2nd Kitchen W/ Ample Ceiling High Storage, Access To Backyard W/ Separate Entrance For Catering. Luxurious Heated Flooring In Main Foyer, Basement, Master Ensuite, Driveway & Entrance. 10.5 Ft Ceiling Basement With Full Walk-Out Access Features: 1 Bedroom In-Law/Nanny-Suite, Custom Home Theatre, Home Gym, Fully Loaded Luxury Kitchen. Two (2) Outdoor Gas Lines For BBQ & Equipment. **EXTRAS** Heated Driveway. All Triple Pane Glass Windows. Three (3) Gas Fireplaces. Designer 43" La Cornue Gas Range, Jenn Air 48" Refrigerator, Coffee Maker & Microwave Oven. Smart Home & Surround Sound System. Custom Built-in Closets & More. |
| Price | $5,998,800 |
| Taxes: | $9494.41 |
| Occupancy: | Owner |
| Address: | 67 Montressor Driv , Toronto, M2P 1Z3, Toronto |
| Directions/Cross Streets: | Bayview Ave/York Mills |
| Rooms: | 10 |
| Rooms +: | 4 |
| Bedrooms: | 5 |
| Bedrooms +: | 1 |
| Family Room: | T |
| Basement: | Finished wit |
| Level/Floor | Room | Length(ft) | Width(ft) | Descriptions | |
| Room 1 | Main | Kitchen | 21.45 | 19.91 | Open Concept, Breakfast Area, Centre Island |
| Room 2 | Main | Pantry | 5.22 | 21.48 | Combined w/Kitchen, W/O To Yard, Tile Floor |
| Room 3 | Main | Family Ro | 20.53 | 19.91 | Open Concept, W/O To Yard, Gas Fireplace |
| Room 4 | Main | Dining Ro | 14.3 | 17.97 | Separate Room, Combined w/Living, Window |
| Room 5 | Main | Living Ro | 14.3 | 13.28 | Combined w/Dining, Large Window, Gas Fireplace |
| Room 6 | Main | Library | 18.99 | 14.53 | Separate Room, B/I Bookcase |
| Room 7 | Second | Primary B | 47.33 | 20.24 | Walk-In Closet(s), 4 Pc Ensuite, Fireplace |
| Room 8 | Second | Bedroom 2 | 14.4 | 12.82 | 3 Pc Ensuite, Window |
| Room 9 | Second | Bedroom 3 | 14.4 | 11.97 | 3 Pc Ensuite, Window |
| Room 10 | Second | Bedroom 4 | 13.02 | 13.35 | 4 Pc Ensuite, Window, Walk-In Closet(s) |
| Room 11 | Basement | Recreatio | 34.51 | 20.24 | Fireplace, W/O To Yard, 2 Pc Bath |
| Washroom Type | No. of Pieces | Level |
| Washroom Type 1 | 4 | Second |
| Washroom Type 2 | 3 | Second |
| Washroom Type 3 | 2 | Main |
| Washroom Type 4 | 4 | Basement |
| Washroom Type 5 | 2 | Basement |
| Washroom Type 6 | 4 | Second |
| Washroom Type 7 | 3 | Second |
| Washroom Type 8 | 2 | Main |
| Washroom Type 9 | 4 | Basement |
| Washroom Type 10 | 2 | Basement |
| Washroom Type 11 | 4 | Second |
| Washroom Type 12 | 3 | Second |
| Washroom Type 13 | 2 | Main |
| Washroom Type 14 | 4 | Basement |
| Washroom Type 15 | 2 | Basement |
| Total Area: | 0.00 |
| Approximatly Age: | New |
| Property Type: | Detached |
| Style: | 2-Storey |
| Exterior: | Brick, Stucco (Plaster) |
| Garage Type: | Built-In |
| (Parking/)Drive: | Private Do |
| Drive Parking Spaces: | 4 |
| Park #1 | |
| Parking Type: | Private Do |
| Park #2 | |
| Parking Type: | Private Do |
| Pool: | None |
| Approximatly Age: | New |
| Approximatly Square Footage: | 5000 + |
| CAC Included: | N |
| Water Included: | N |
| Cabel TV Included: | N |
| Common Elements Included: | N |
| Heat Included: | N |
| Parking Included: | N |
| Condo Tax Included: | N |
| Building Insurance Included: | N |
| Fireplace/Stove: | Y |
| Heat Type: | Forced Air |
| Central Air Conditioning: | Central Air |
| Central Vac: | Y |
| Laundry Level: | Syste |
| Ensuite Laundry: | F |
| Elevator Lift: | False |
| Sewers: | Sewer |
$
%
Years
This calculator is for demonstration purposes only. Always consult a professional
financial advisor before making personal financial decisions.
| Although the information displayed is believed to be accurate, no warranties or representations are made of any kind. |
| FIRST CLASS REALTY INC. |
- Listing -1 of 0
|
|

Gaurang Shah
Licenced Realtor
Dir:
416-841-0587
Bus:
905-458-7979
Fax:
905-458-1220
| Book Showing | Email a Friend |
Jump To:
At a Glance:
| Type: | Freehold - Detached |
| Area: | Toronto |
| Municipality: | Toronto C12 |
| Neighbourhood: | St. Andrew-Windfields |
| Style: | 2-Storey |
| Lot Size: | x 132.93(Feet) |
| Approximate Age: | New |
| Tax: | $9,494.41 |
| Maintenance Fee: | $0 |
| Beds: | 5+1 |
| Baths: | 7 |
| Garage: | 0 |
| Fireplace: | Y |
| Air Conditioning: | |
| Pool: | None |
Locatin Map:
Payment Calculator:

Listing added to your favorite list
Looking for resale homes?

By agreeing to Terms of Use, you will have ability to search up to 310222 listings and access to richer information than found on REALTOR.ca through my website.


