$595,000
Available - For Sale
Listing ID: X12024826
212 Meadowbreeze Driv , Kanata, K2M 3A9, Ottawa
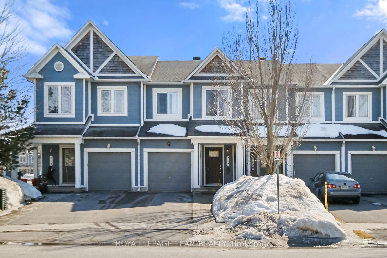
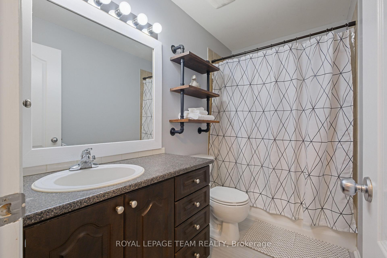
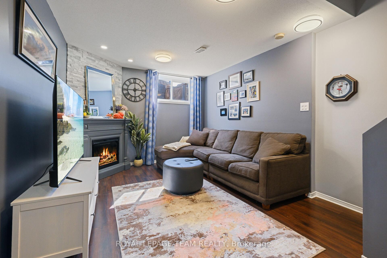
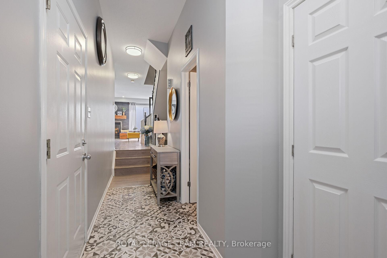
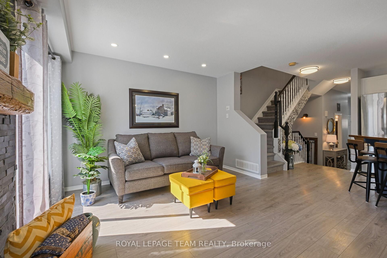
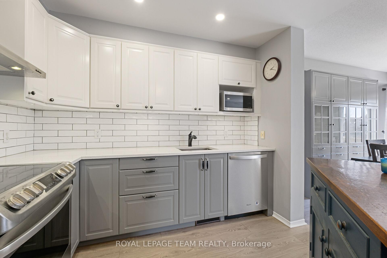
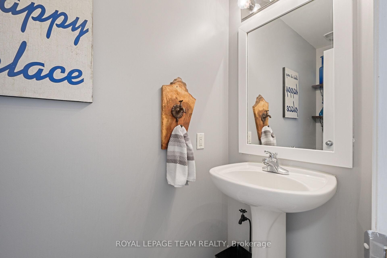
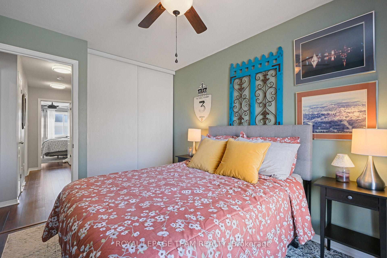
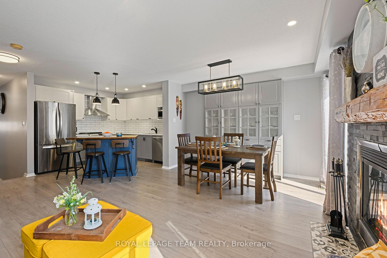
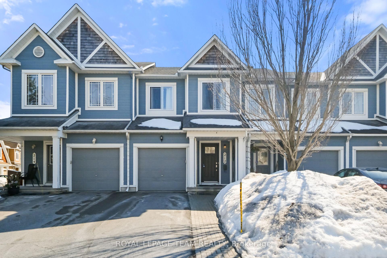
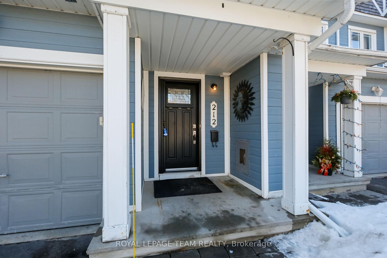
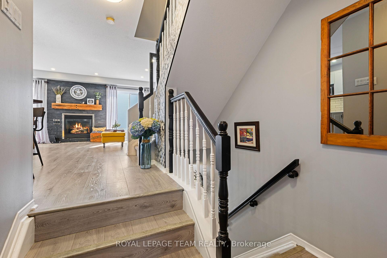
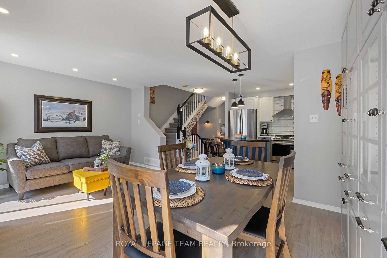
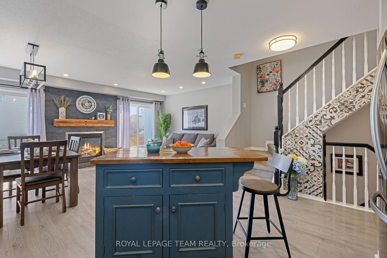
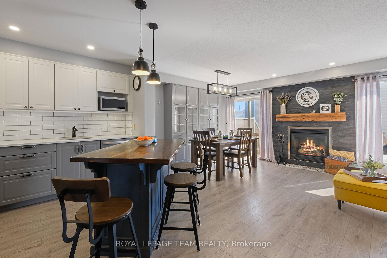
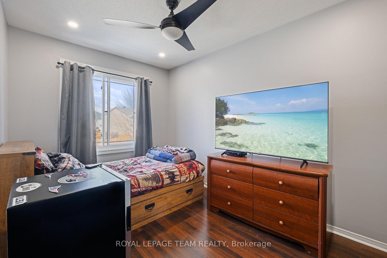
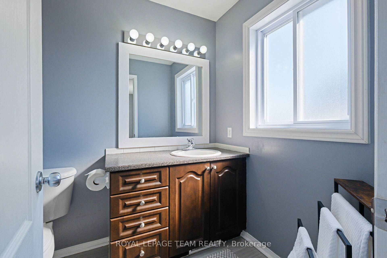

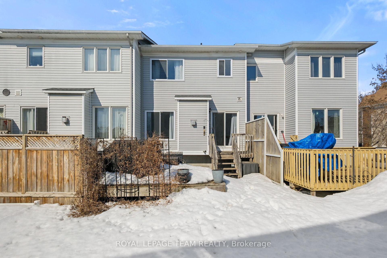
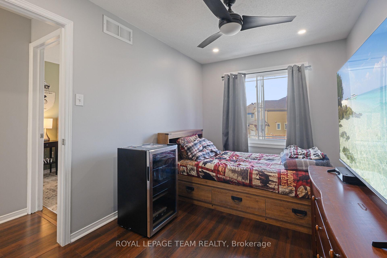
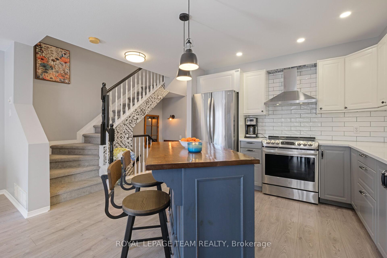
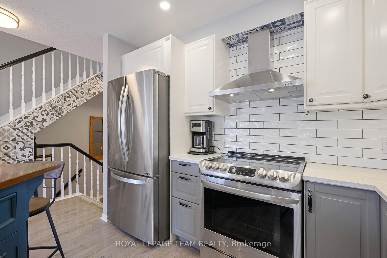
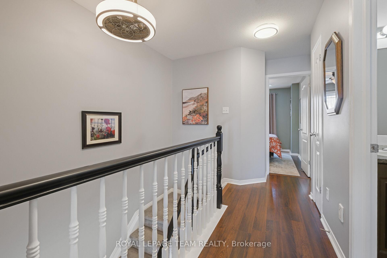
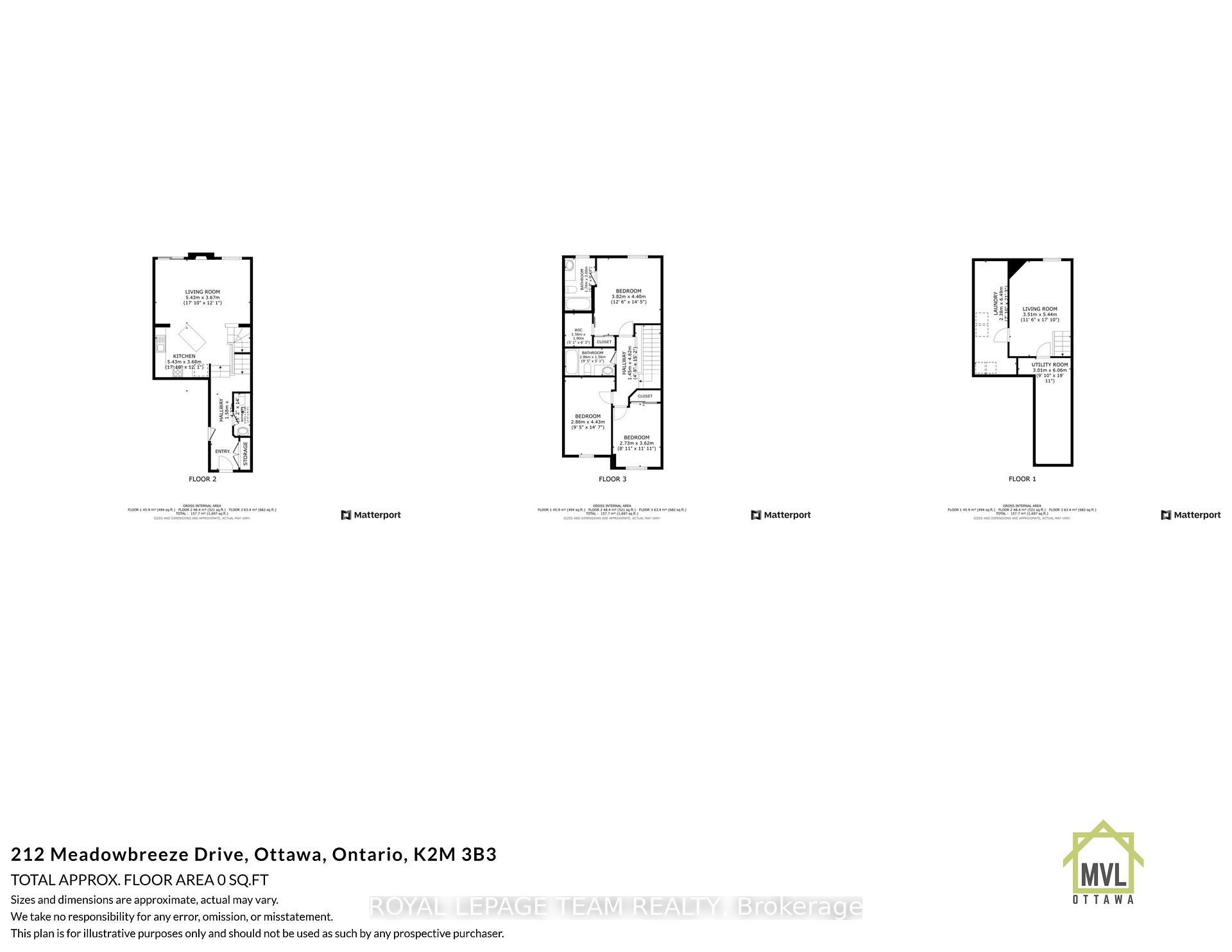
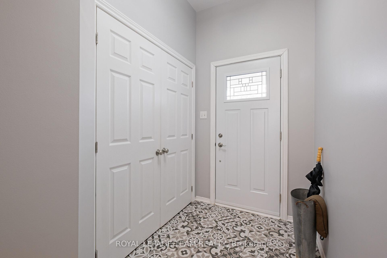
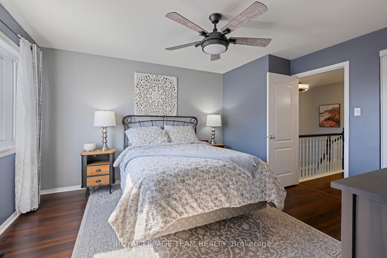
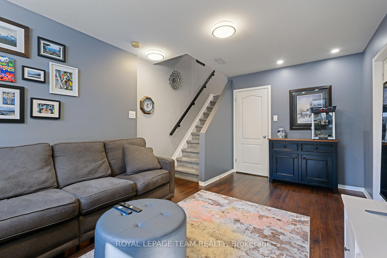
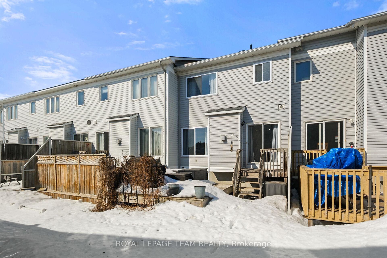
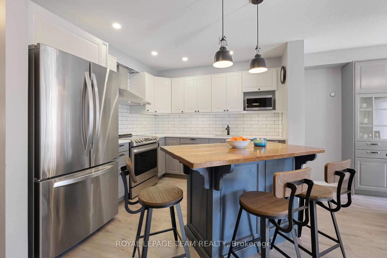
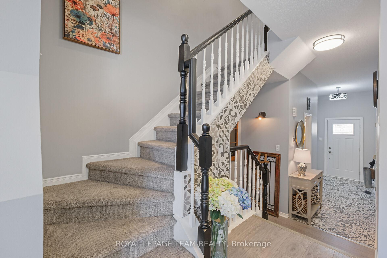

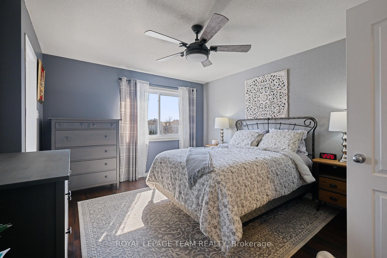
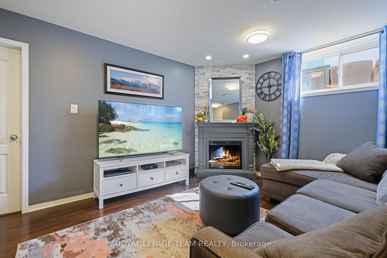
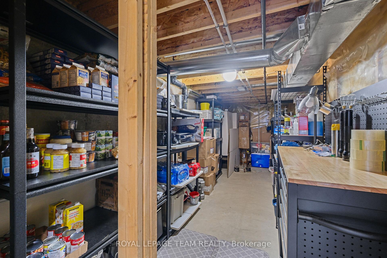
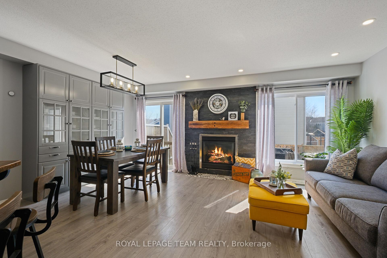
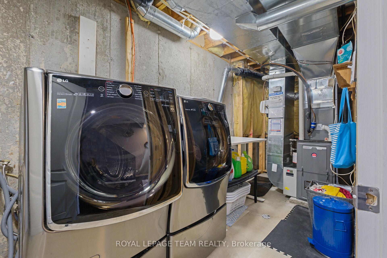




































| Welcome to this meticulously maintained 3 Bedroom & 2.5 Bath condo Townhome located in a great neighborhood and close to so many amenities. Greet your guests in the bright Foyer with convenient inside entry from the attached Garage. Steps then lead you to the open concept Main Living space with stunning laminate flooring, a cozy gas fireplace and abundant natural light. The spacious Kitchen, with Breakfast Bar, overlooks the Living/Dining Rm and has SS appliances, stone counters and tons of cabinet & counter space. Bonus ~ there is only carpet on the stairs in this home! 2nd Level features Primary Bedroom with walk-in closet & 4pc Ensuite, 2 other good-sized Bedrooms and a 4pc Main Bath. Finished Lower Level offers another Recreation Rm with electric fireplace, Laundry Rm and tons of storage in the Utility Rm. This home is a must see & will not disappoint! |
| Price | $595,000 |
| Taxes: | $3252.00 |
| Occupancy: | Owner |
| Address: | 212 Meadowbreeze Driv , Kanata, K2M 3A9, Ottawa |
| Postal Code: | K2M 3A9 |
| Province/State: | Ottawa |
| Directions/Cross Streets: | Hillsboro |
| Level/Floor | Room | Length(ft) | Width(ft) | Descriptions | |
| Room 1 | Main | Foyer | 4.99 | 14.24 | Access To Garage, Tile Floor |
| Room 2 | Main | Bathroom | 3.02 | 7.31 | 2 Pc Bath, Tile Floor |
| Room 3 | Main | Kitchen | 17.81 | 12.07 | Stone Counters, Stainless Steel Appl, Overlooks Living |
| Room 4 | Main | Living Ro | 17.81 | 12.04 | Gas Fireplace, Combined w/Dining |
| Room 5 | Second | Other | 4.76 | 15.15 | Carpet Free |
| Room 6 | Second | Bathroom | 9.38 | 5.12 | 4 Pc Bath, Tile Floor |
| Room 7 | Second | Primary B | 12.53 | 14.43 | 4 Pc Ensuite, Walk-In Closet(s), Carpet Free |
| Room 8 | Second | Bathroom | 5.71 | 9.84 | 4 Pc Ensuite, Tile Floor |
| Room 9 | Second | Other | 5.12 | 6.23 | Walk-In Closet(s) |
| Room 10 | Second | Bedroom | 9.38 | 14.53 | Carpet Free |
| Room 11 | Second | Bedroom | 8.95 | 11.87 | Carpet Free |
| Room 12 | Lower | Recreatio | 11.51 | 17.84 | Carpet Free, Electric Fireplace |
| Room 13 | Lower | Laundry | 9.28 | 21.29 | |
| Room 14 | Lower | Utility R | 9.87 | 19.88 |
| Washroom Type | No. of Pieces | Level |
| Washroom Type 1 | 4 | Second |
| Washroom Type 2 | 2 | Main |
| Washroom Type 3 | 0 | |
| Washroom Type 4 | 0 | |
| Washroom Type 5 | 0 |
| Total Area: | 0.00 |
| Washrooms: | 3 |
| Heat Type: | Forced Air |
| Central Air Conditioning: | Central Air |
| Elevator Lift: | False |
$
%
Years
This calculator is for demonstration purposes only. Always consult a professional
financial advisor before making personal financial decisions.
| Although the information displayed is believed to be accurate, no warranties or representations are made of any kind. |
| ROYAL LEPAGE TEAM REALTY |
- Listing -1 of 0
|
|

Gaurang Shah
Licenced Realtor
Dir:
416-841-0587
Bus:
905-458-7979
Fax:
905-458-1220
| Virtual Tour | Book Showing | Email a Friend |
Jump To:
At a Glance:
| Type: | Com - Condo Townhouse |
| Area: | Ottawa |
| Municipality: | Kanata |
| Neighbourhood: | 9010 - Kanata - Emerald Meadows/Trailwest |
| Style: | 2-Storey |
| Lot Size: | x 0.00() |
| Approximate Age: | |
| Tax: | $3,252 |
| Maintenance Fee: | $120 |
| Beds: | 3 |
| Baths: | 3 |
| Garage: | 0 |
| Fireplace: | Y |
| Air Conditioning: | |
| Pool: |
Locatin Map:
Payment Calculator:

Listing added to your favorite list
Looking for resale homes?

By agreeing to Terms of Use, you will have ability to search up to 300395 listings and access to richer information than found on REALTOR.ca through my website.


