$1,199,000
Available - For Sale
Listing ID: X12003927
9 Vidal Cour , Grimsby, L3M 5R8, Niagara
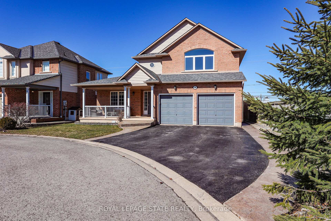
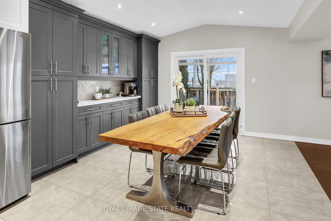
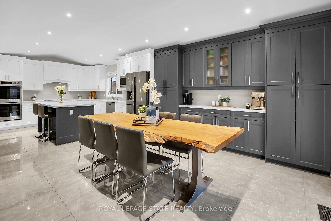
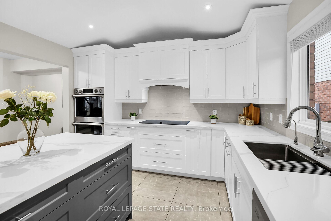
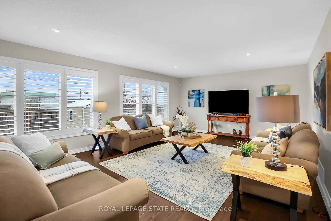
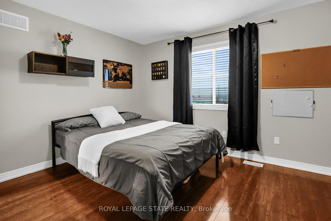
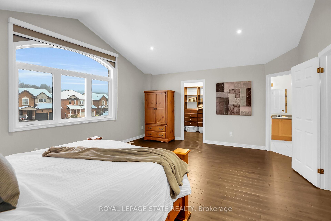
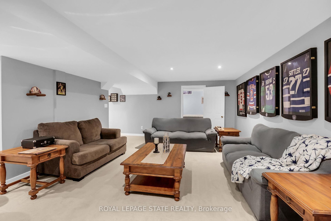
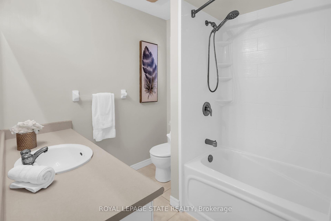
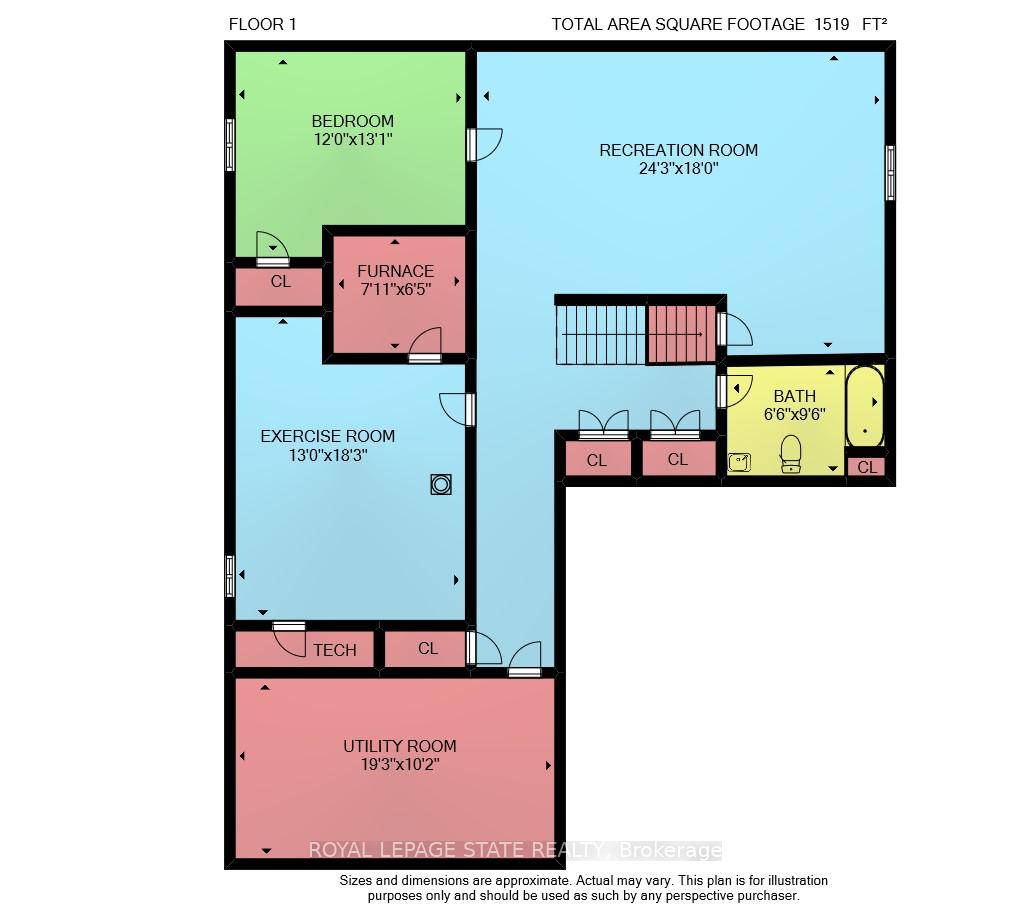
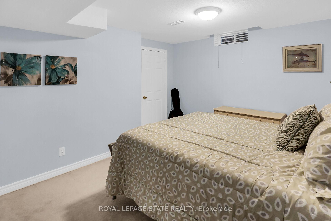
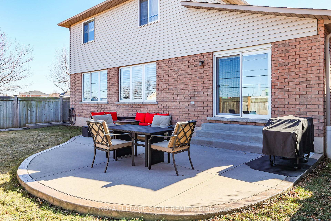
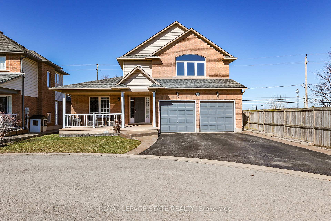
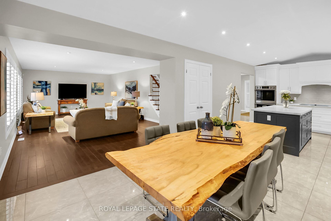
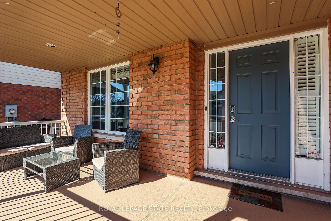
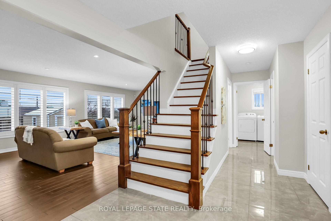
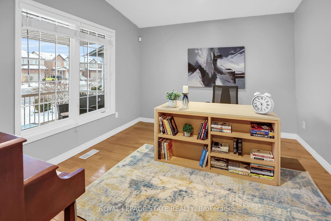
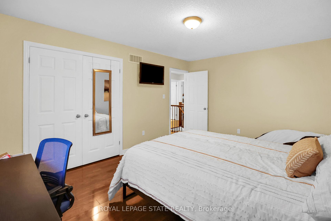
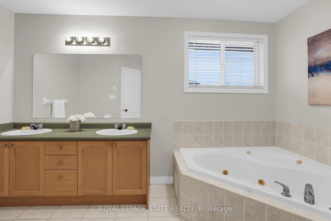
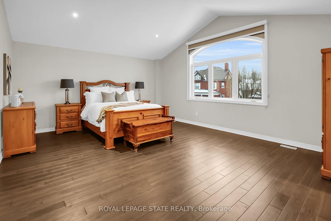
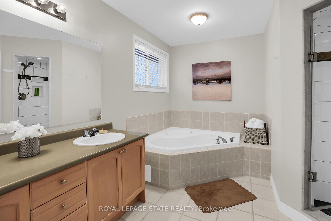
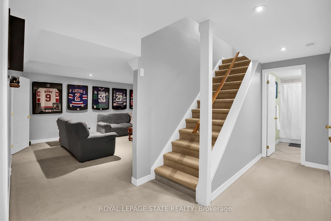
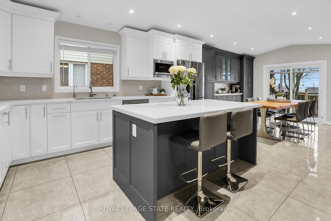
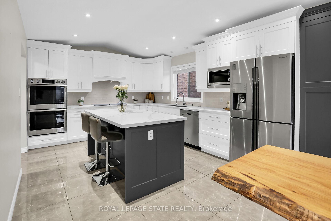
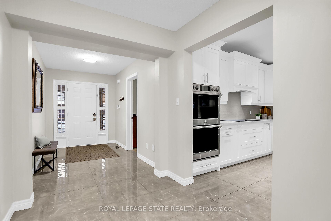
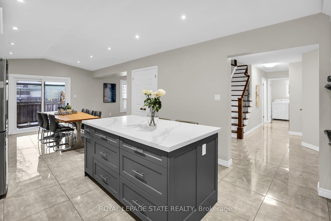
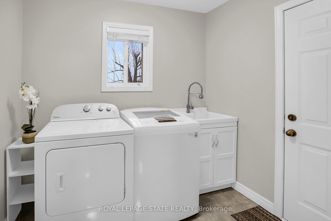
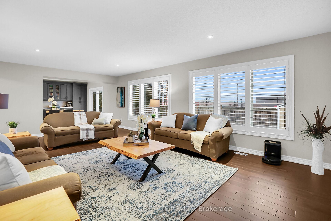
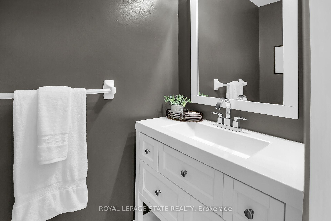
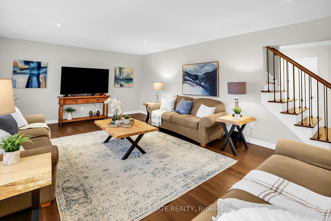
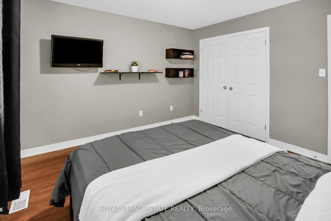
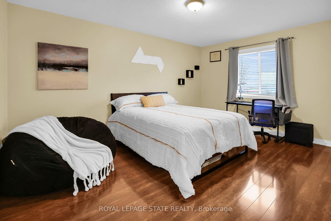
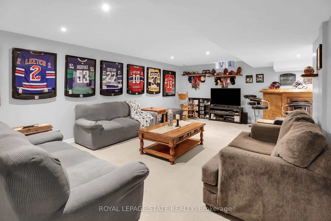
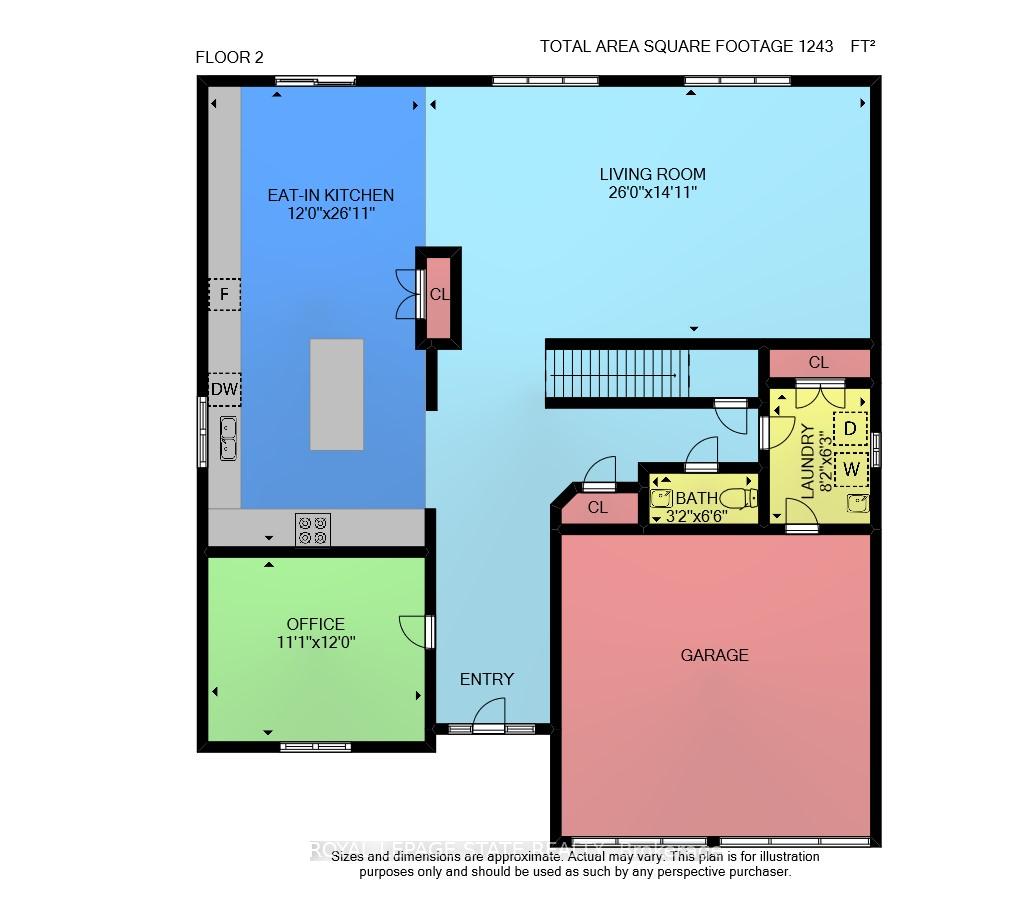
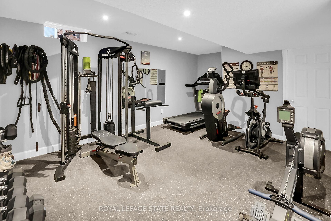
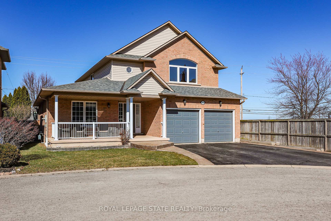
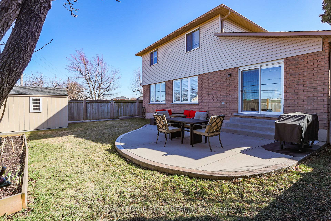
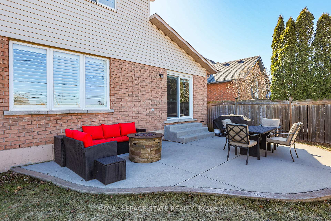
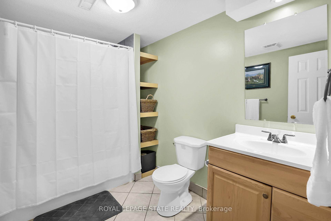
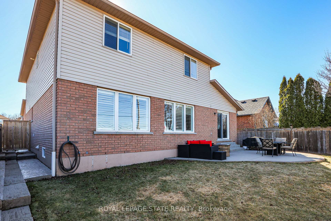
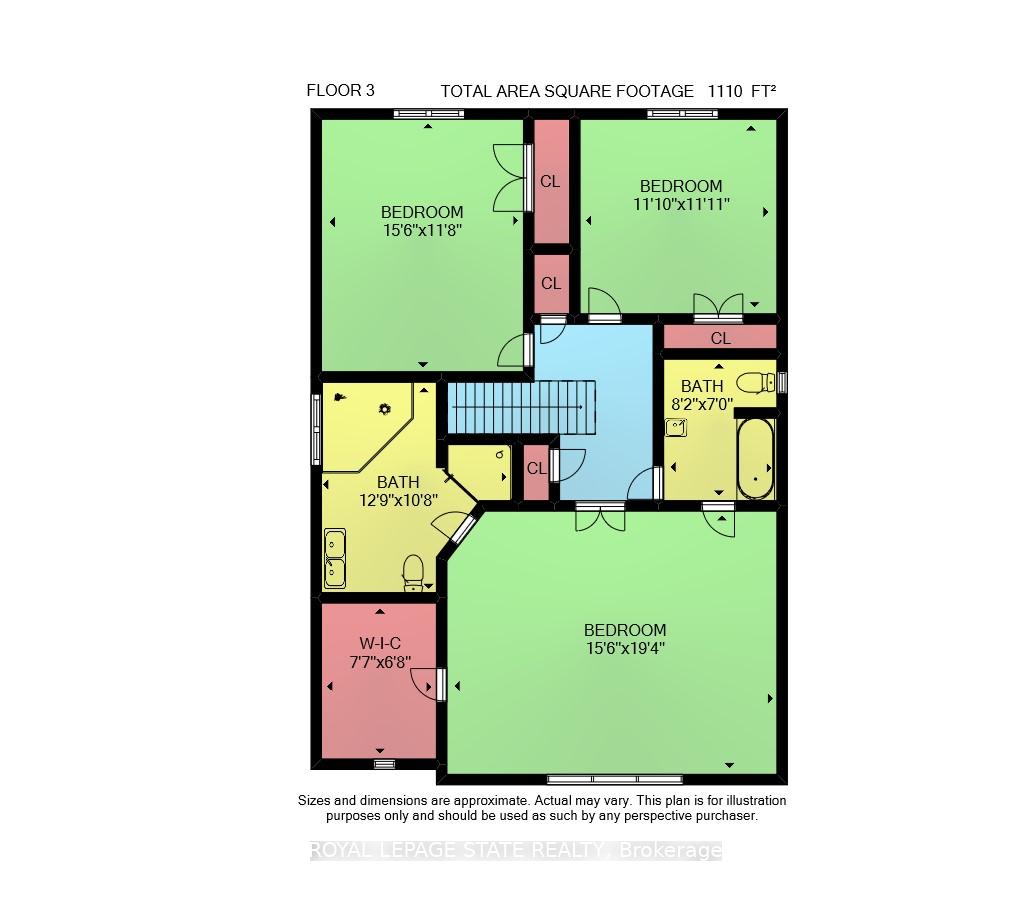
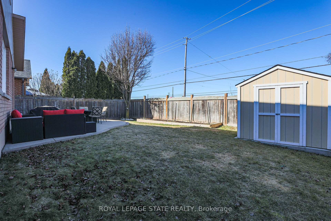
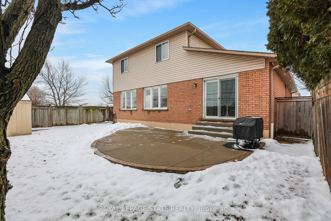

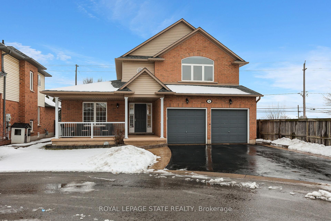
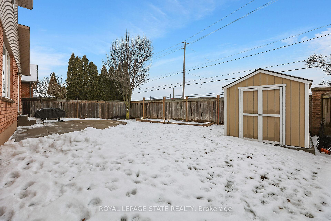
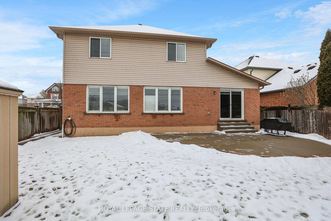
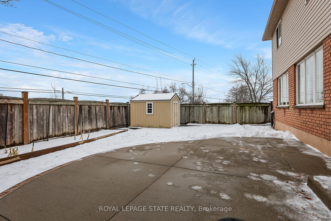
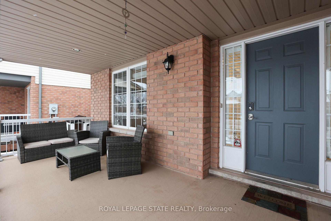
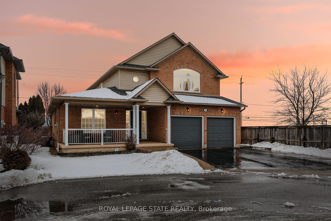
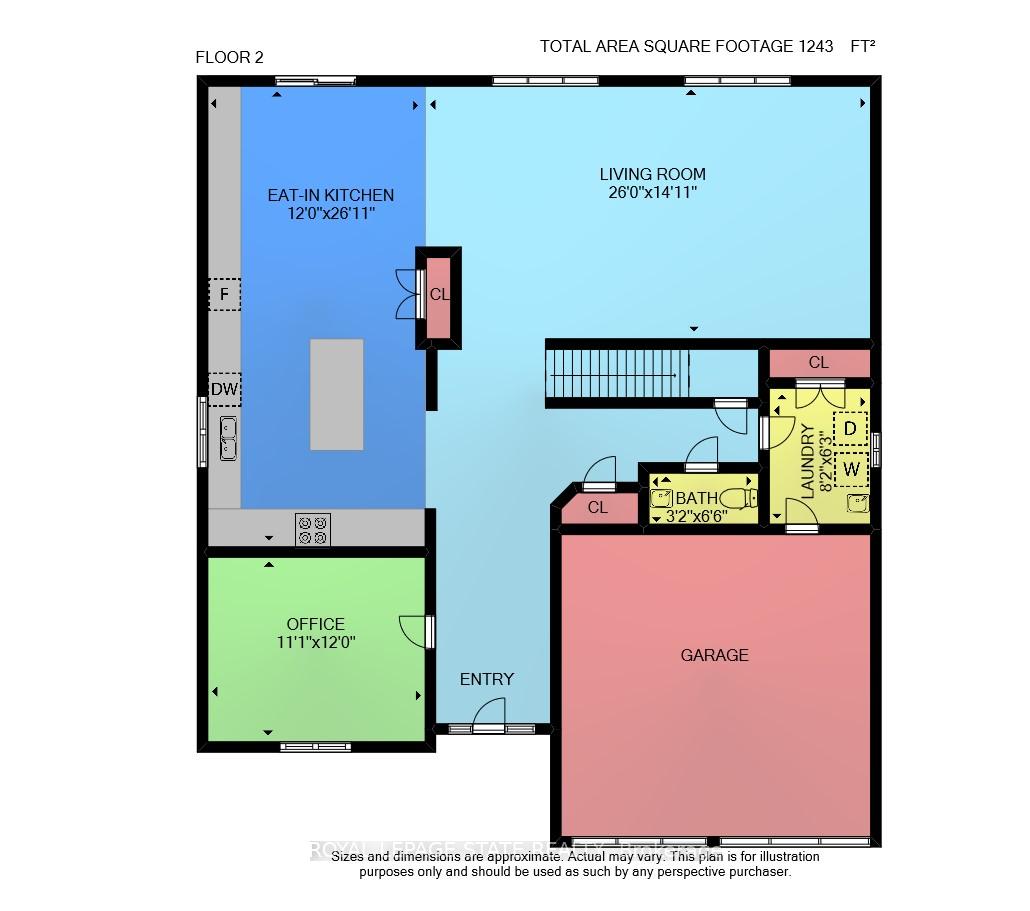
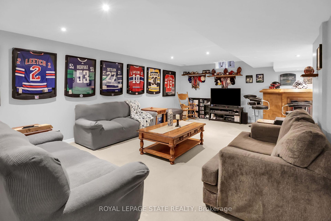
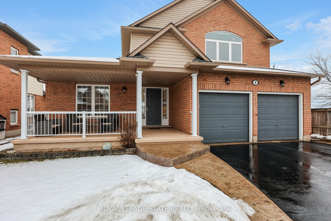
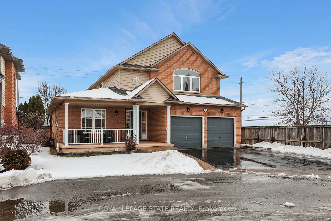






















































| Welcome home to Vidal Court perfectly located in award winning Vineyard Valley. Highlights of this bright and spacious home include roomy front hallway, elegant porcelain tiles, convenient main floor office, large living room, hardwood floors and fully renovated entertainer's dream kitchen boasting ample cupboard space, quartz counters, kitchen island, crown moulding and stainless steel appliances. Enjoy just over 3900 sq. feet of total living space featuring updated two-piece bathroom, sizable primary bedroom, spacious walk-in closet, five-piece ensuite and fully finished lower level (bar area, fourth bedroom, four piece bathroom, recreation room and exercise room). Main floor laundry, pot lights, stamped concrete walkway, covered front porch, concrete patio, double car garage and private court location are just some of the features of this stylish family home. Ideally situated close to the YMCA, highway, Lake Ontario, parks, schools, award winning wineries, farm fresh markets and the scenic towns along the Niagara Escarpment including Grimsby, Beamsville, Vineland and Jordan. |
| Price | $1,199,000 |
| Taxes: | $6697.68 |
| Assessment Year: | 2024 |
| Occupancy: | Owner |
| Address: | 9 Vidal Cour , Grimsby, L3M 5R8, Niagara |
| Directions/Cross Streets: | Main Street to East Cabernet Street to Vidal Court |
| Rooms: | 1 |
| Rooms +: | 2 |
| Bedrooms: | 3 |
| Bedrooms +: | 1 |
| Family Room: | T |
| Basement: | Finished, Full |
| Level/Floor | Room | Length(ft) | Width(ft) | Descriptions | |
| Room 1 | Lower | Bedroom | 12 | 13.09 | |
| Room 2 | Lower | Recreatio | 24.24 | 18.01 | |
| Room 3 | Lower | Exercise | 12.99 | 18.24 | |
| Room 4 | Lower | Bathroom | 4 Pc Bath | ||
| Room 5 | Main | Office | 11.09 | 12 | |
| Room 6 | Main | Kitchen | 12 | 26.9 | Combined w/Dining |
| Room 7 | Main | Living Ro | 25.98 | 14.92 | |
| Room 8 | Main | 2 Pc Bath | |||
| Room 9 | Main | Laundry | |||
| Room 10 | Second | Primary B | 15.48 | 19.32 | |
| Room 11 | Second | Bedroom | 11.84 | 11.91 | |
| Room 12 | Second | Bedroom | 15.48 | 11.68 | |
| Room 13 | Second | Bathroom | 5 Pc Ensuite | ||
| Room 14 | Second | Bathroom | 4 Pc Bath |
| Washroom Type | No. of Pieces | Level |
| Washroom Type 1 | 4 | Lower |
| Washroom Type 2 | 2 | Main |
| Washroom Type 3 | 5 | Second |
| Washroom Type 4 | 4 | Second |
| Washroom Type 5 | 0 |
| Total Area: | 0.00 |
| Approximatly Age: | 16-30 |
| Property Type: | Detached |
| Style: | 2-Storey |
| Exterior: | Brick, Vinyl Siding |
| Garage Type: | Attached |
| (Parking/)Drive: | Private Do |
| Drive Parking Spaces: | 3 |
| Park #1 | |
| Parking Type: | Private Do |
| Park #2 | |
| Parking Type: | Private Do |
| Pool: | None |
| Other Structures: | Fence - Full, |
| Approximatly Age: | 16-30 |
| Approximatly Square Footage: | 2000-2500 |
| Property Features: | Park, School |
| CAC Included: | N |
| Water Included: | N |
| Cabel TV Included: | N |
| Common Elements Included: | N |
| Heat Included: | N |
| Parking Included: | N |
| Condo Tax Included: | N |
| Building Insurance Included: | N |
| Fireplace/Stove: | N |
| Heat Type: | Forced Air |
| Central Air Conditioning: | Central Air |
| Central Vac: | Y |
| Laundry Level: | Syste |
| Ensuite Laundry: | F |
| Sewers: | Sewer |
$
%
Years
This calculator is for demonstration purposes only. Always consult a professional
financial advisor before making personal financial decisions.
| Although the information displayed is believed to be accurate, no warranties or representations are made of any kind. |
| ROYAL LEPAGE STATE REALTY |
- Listing -1 of 0
|
|

Gaurang Shah
Licenced Realtor
Dir:
416-841-0587
Bus:
905-458-7979
Fax:
905-458-1220
| Book Showing | Email a Friend |
Jump To:
At a Glance:
| Type: | Freehold - Detached |
| Area: | Niagara |
| Municipality: | Grimsby |
| Neighbourhood: | 542 - Grimsby East |
| Style: | 2-Storey |
| Lot Size: | x 105.22(Feet) |
| Approximate Age: | 16-30 |
| Tax: | $6,697.68 |
| Maintenance Fee: | $0 |
| Beds: | 3+1 |
| Baths: | 4 |
| Garage: | 0 |
| Fireplace: | N |
| Air Conditioning: | |
| Pool: | None |
Locatin Map:
Payment Calculator:

Listing added to your favorite list
Looking for resale homes?

By agreeing to Terms of Use, you will have ability to search up to 300395 listings and access to richer information than found on REALTOR.ca through my website.


