$1,019,000
Available - For Sale
Listing ID: N12035356
505 London Road , Newmarket, L3Y 6E4, York
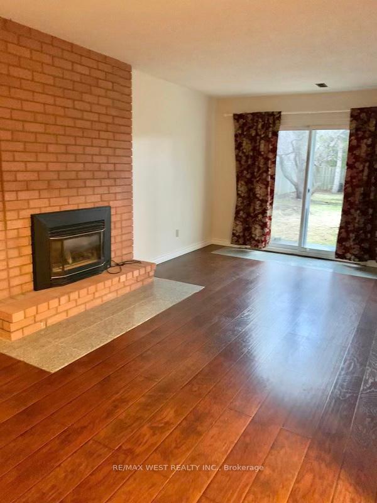
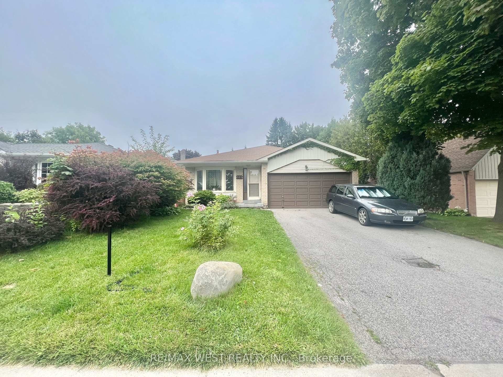
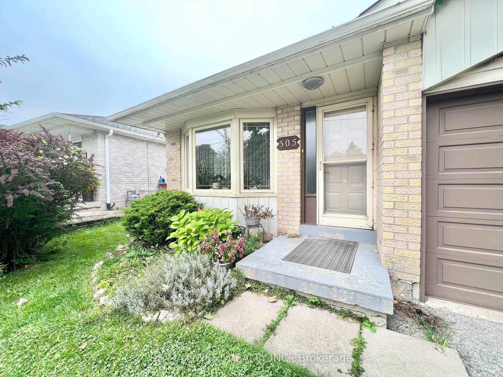
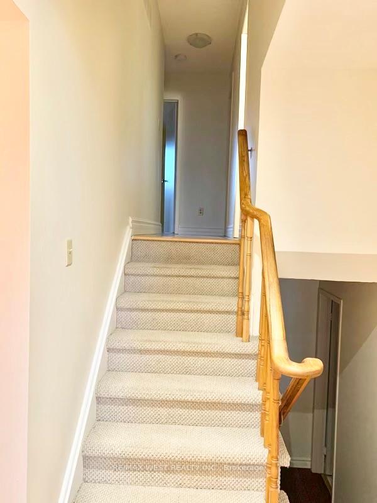
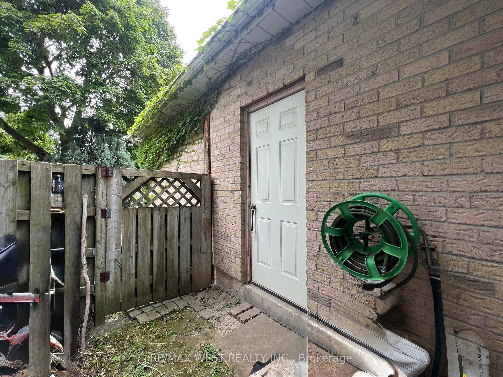
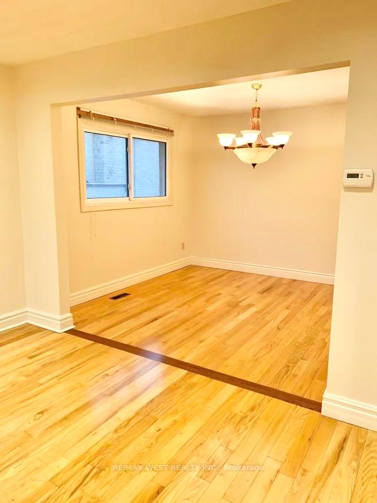
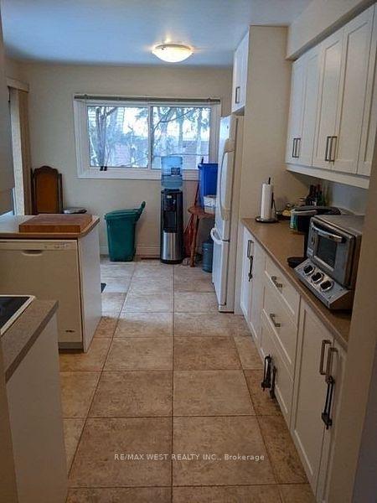
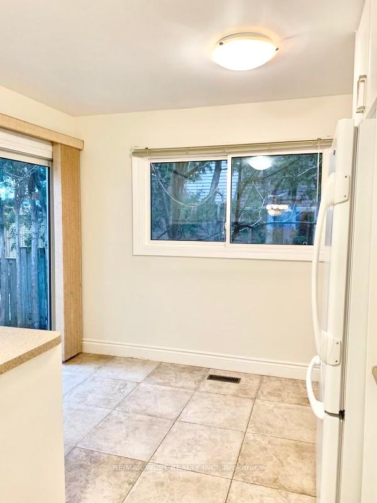
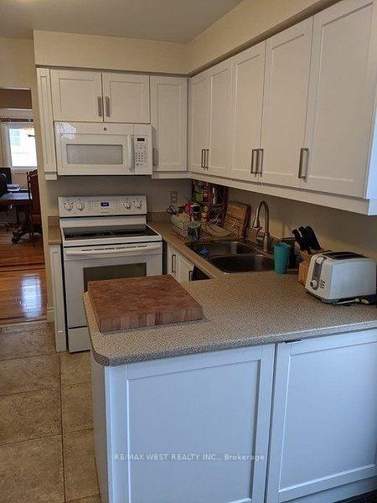
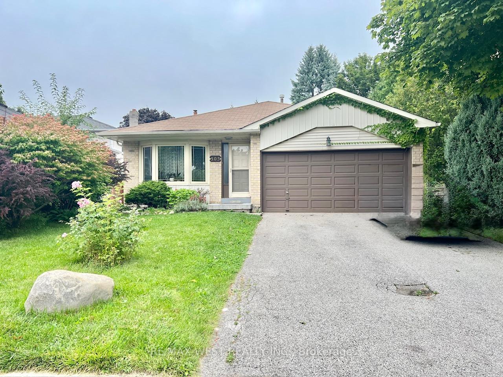
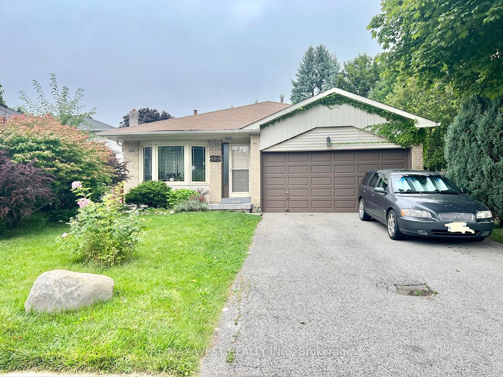
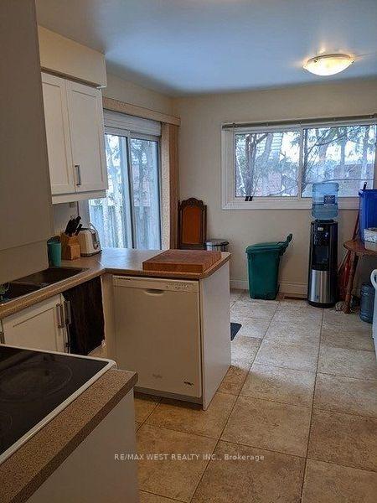
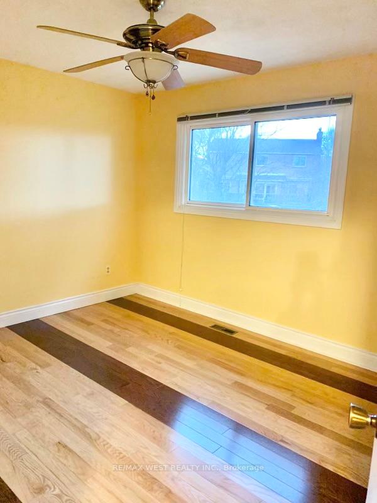
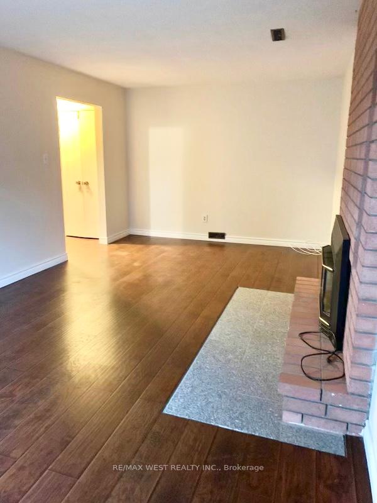
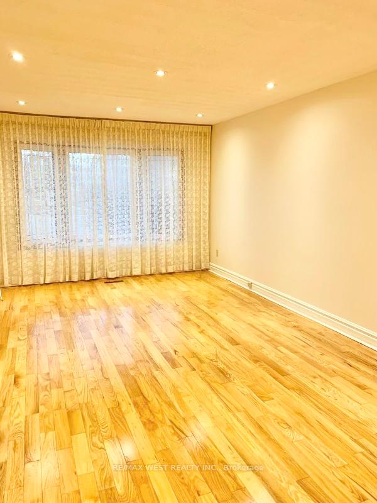
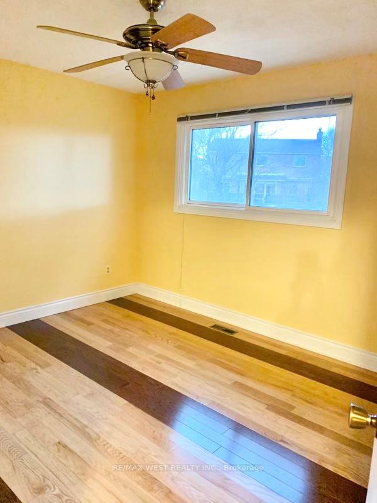
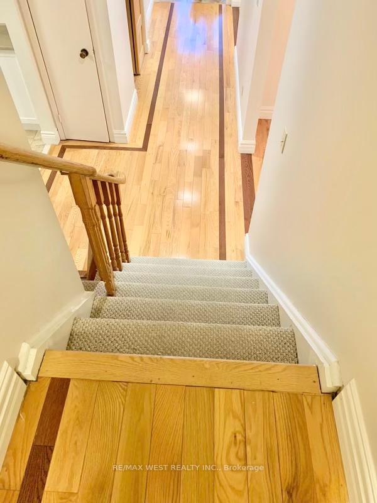
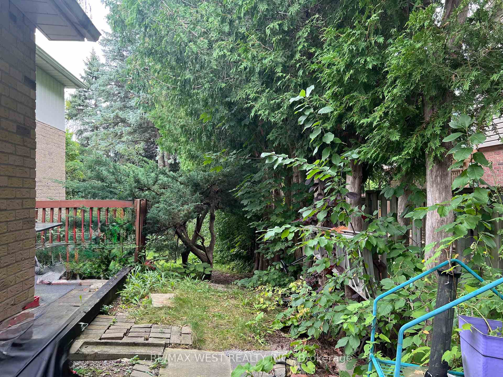
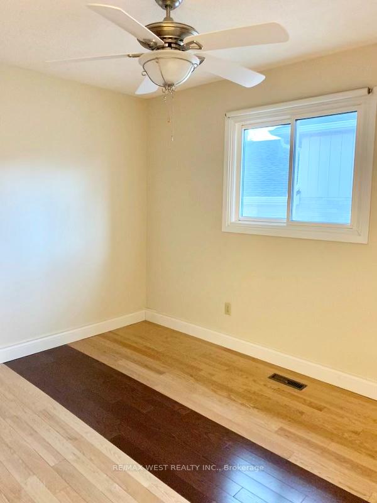



















| Lovely detached, backsplit-4, family home - 4 bedrooms with a spacious family room with a patio door walkout to a deep fully fence yard on a preminum 48.58ft x 183.83ft lot. This home is deceivingly large, with approximately 1895 sq.ft. of above ground of interior space. Hardwood floors throughout. Two walk-outs to the yard (family room and kitchen/breakfast area). Open concept Living and dining room. Family room is very spacious and features a gas fireplace and a patio door to yard. Close to parks, top rated schools, Go Train, and trails. Easy access to highway 404. |
| Price | $1,019,000 |
| Taxes: | $5249.91 |
| Assessment Year: | 2024 |
| Occupancy by: | Tenant |
| Address: | 505 London Road , Newmarket, L3Y 6E4, York |
| Directions/Cross Streets: | Main & London |
| Rooms: | 8 |
| Bedrooms: | 4 |
| Bedrooms +: | 0 |
| Family Room: | T |
| Basement: | Full |
| Level/Floor | Room | Length(ft) | Width(ft) | Descriptions | |
| Room 1 | Main | Living Ro | 18.73 | 11.15 | Hardwood Floor, Bay Window |
| Room 2 | Main | Dining Ro | 10.07 | 11.15 | Hardwood Floor, Large Window |
| Room 3 | Main | Kitchen | 15.22 | 10.5 | Ceramic Floor |
| Room 4 | Main | Breakfast | 15.22 | 10.5 | Ceramic Floor, W/O To Patio, Combined w/Kitchen |
| Room 5 | Upper | Primary B | 13.74 | 13.74 | Hardwood Floor, 5 Pc Bath, His and Hers Closets |
| Room 6 | Upper | Bedroom 2 | 12.23 | 9.74 | Hardwood Floor, Double Closet |
| Room 7 | Upper | Bedroom 3 | 12.23 | 11.15 | Hardwood Floor, Double Closet |
| Room 8 | Lower | Bedroom 4 | 14.07 | 12.23 | Hardwood Floor, Double Closet |
| Room 9 | Lower | Family Ro | 21.42 | 12.4 | Hardwood Floor, Fireplace, W/O To Yard |
| Room 10 | Basement | Recreatio | |||
| Room 11 | Basement | Laundry |
| Washroom Type | No. of Pieces | Level |
| Washroom Type 1 | 5 | |
| Washroom Type 2 | 4 | |
| Washroom Type 3 | 0 | |
| Washroom Type 4 | 0 | |
| Washroom Type 5 | 0 |
| Total Area: | 0.00 |
| Property Type: | Detached |
| Style: | Backsplit 4 |
| Exterior: | Brick |
| Garage Type: | Attached |
| (Parking/)Drive: | Private |
| Drive Parking Spaces: | 4 |
| Park #1 | |
| Parking Type: | Private |
| Park #2 | |
| Parking Type: | Private |
| Pool: | None |
| CAC Included: | N |
| Water Included: | N |
| Cabel TV Included: | N |
| Common Elements Included: | N |
| Heat Included: | N |
| Parking Included: | N |
| Condo Tax Included: | N |
| Building Insurance Included: | N |
| Fireplace/Stove: | Y |
| Heat Type: | Forced Air |
| Central Air Conditioning: | Central Air |
| Central Vac: | N |
| Laundry Level: | Syste |
| Ensuite Laundry: | F |
| Sewers: | Sewer |
$
%
Years
This calculator is for demonstration purposes only. Always consult a professional
financial advisor before making personal financial decisions.
| Although the information displayed is believed to be accurate, no warranties or representations are made of any kind. |
| RE/MAX WEST REALTY INC. |
- Listing -1 of 0
|
|

Gaurang Shah
Licenced Realtor
Dir:
416-841-0587
Bus:
905-458-7979
Fax:
905-458-1220
| Book Showing | Email a Friend |
Jump To:
At a Glance:
| Type: | Freehold - Detached |
| Area: | York |
| Municipality: | Newmarket |
| Neighbourhood: | Bristol-London |
| Style: | Backsplit 4 |
| Lot Size: | x 183.82(Feet) |
| Approximate Age: | |
| Tax: | $5,249.91 |
| Maintenance Fee: | $0 |
| Beds: | 4 |
| Baths: | 2 |
| Garage: | 0 |
| Fireplace: | Y |
| Air Conditioning: | |
| Pool: | None |
Locatin Map:
Payment Calculator:

Listing added to your favorite list
Looking for resale homes?

By agreeing to Terms of Use, you will have ability to search up to 285493 listings and access to richer information than found on REALTOR.ca through my website.


