$2,299,000
Available - For Sale
Listing ID: C12025306
480 Atlas Aven , Toronto, M6C 3R2, Toronto
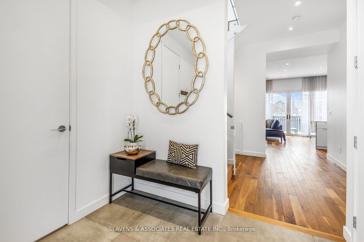
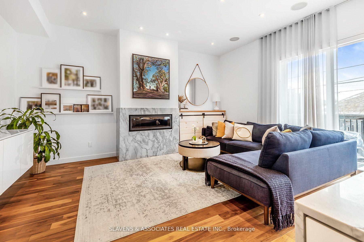
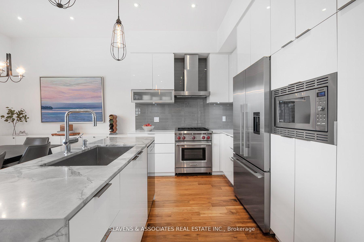
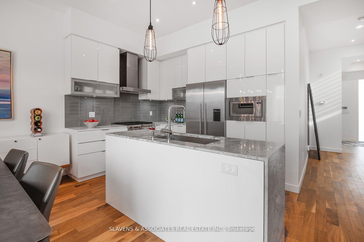
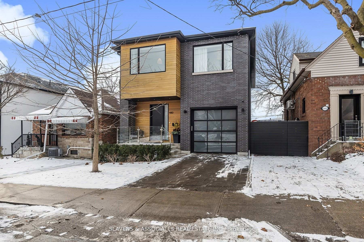
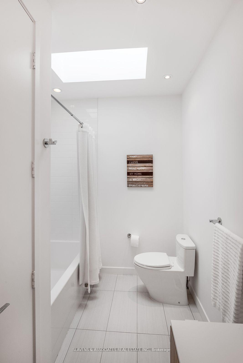
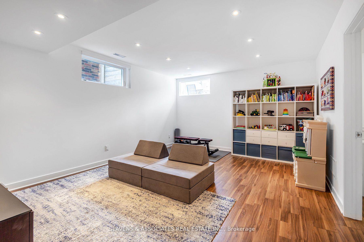
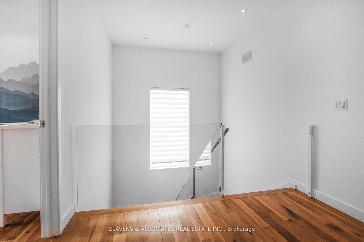
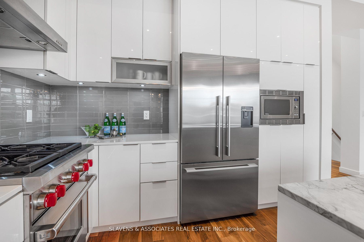
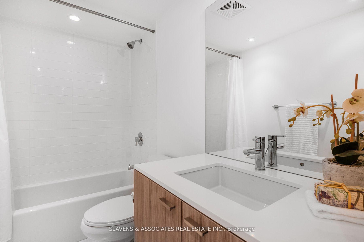
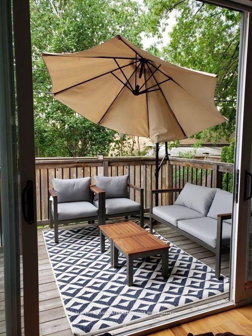
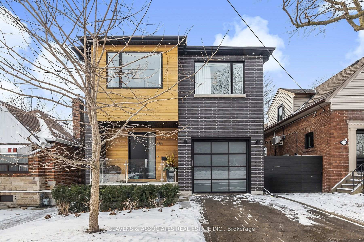
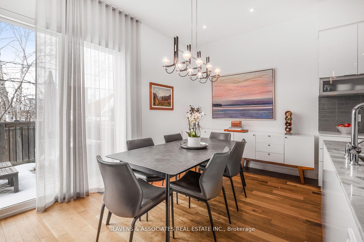
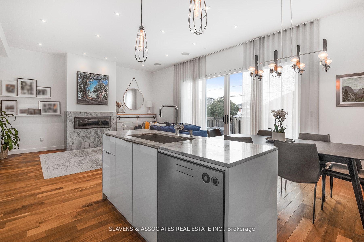
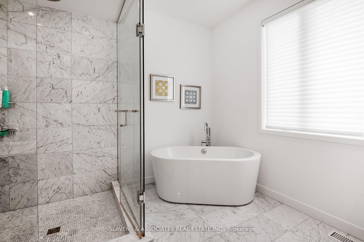
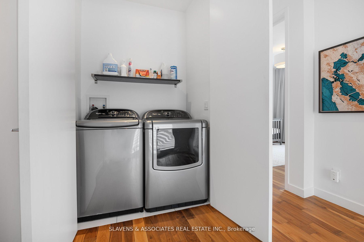
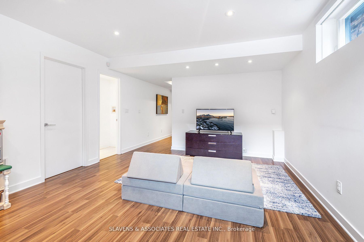
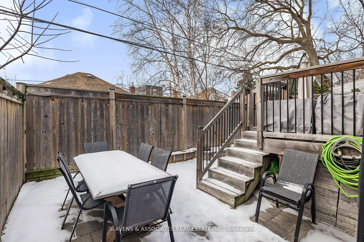
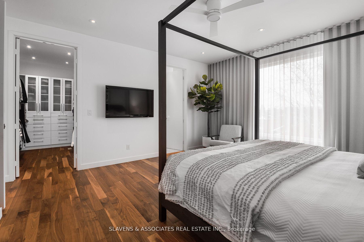
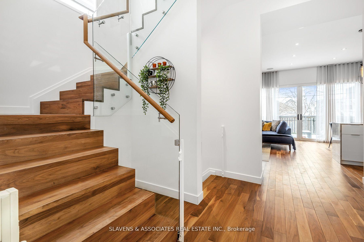
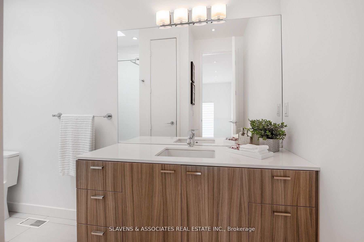
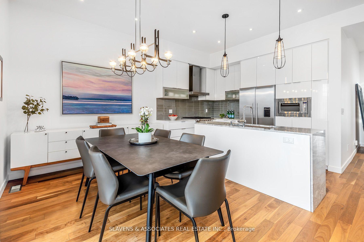
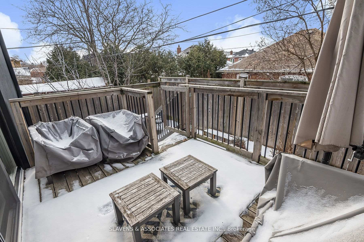
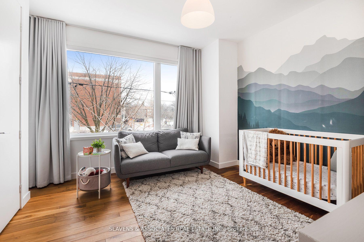
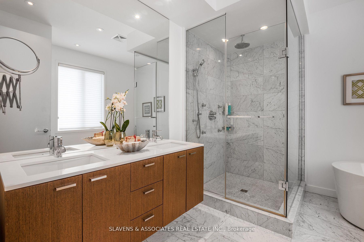
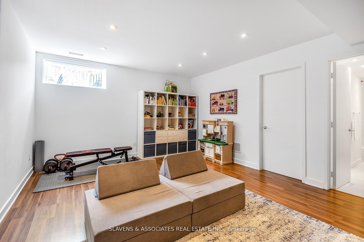
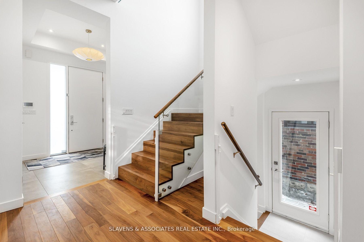
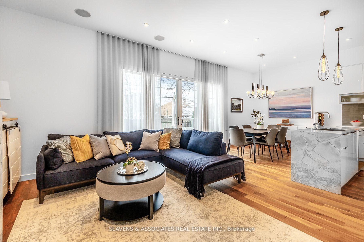
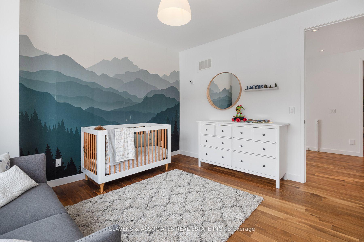
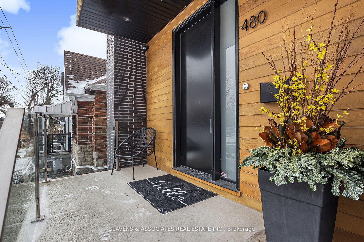
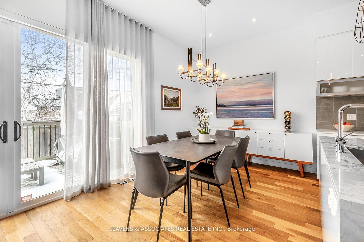
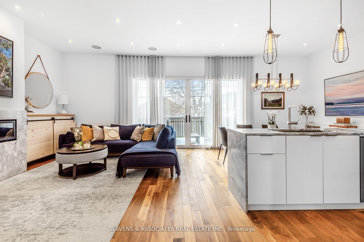
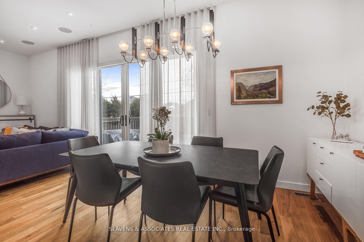
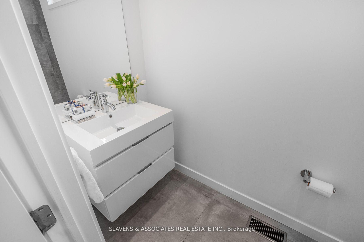
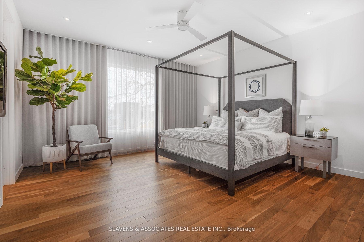
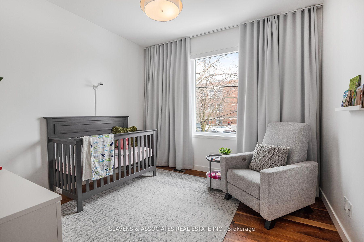
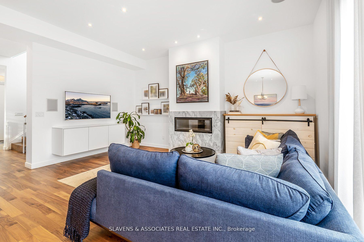
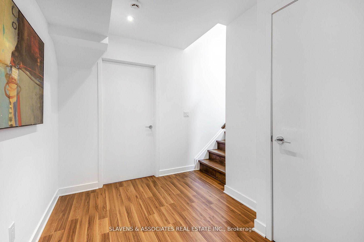
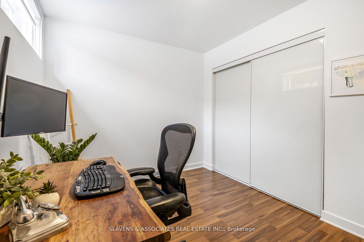







































| Stunning, custom built residence showcases exceptional workmanship and premium materials; every detail of this family home exudes tasteful quality. The light-filled, open concept design offers seamless living. Features include rich walnut flooring, a modern kitchen, living & dining space with walkout to deck: perfect for entertaining, outdoor dining, relaxing and so much more. The breathtaking primary bedroom is highlighted by a dream walk-in closet & spa-like ensuite complete with luxurious heated stone flooring. Versatile finished lower level can serve as a rec room or gym; The l/l bedroom is currently being used as an office. Steps to Cedarvale Park, Leo Baeck, shops, restaurants, Allen Rd, Eglinton West Station and LRT. |
| Price | $2,299,000 |
| Taxes: | $8418.95 |
| Occupancy by: | Owner |
| Address: | 480 Atlas Aven , Toronto, M6C 3R2, Toronto |
| Directions/Cross Streets: | Eglinton / Allen Rd |
| Rooms: | 7 |
| Rooms +: | 2 |
| Bedrooms: | 3 |
| Bedrooms +: | 1 |
| Family Room: | F |
| Basement: | Finished wit |
| Level/Floor | Room | Length(ft) | Width(ft) | Descriptions | |
| Room 1 | Main | Foyer | 8.23 | 8 | 2 Pc Bath, Stone Floor, W/O To Garage |
| Room 2 | Main | Living Ro | 17.15 | 14.17 | Hardwood Floor, Gas Fireplace, Built-in Speakers |
| Room 3 | Main | Dining Ro | 11.58 | 9.32 | Hardwood Floor, W/O To Deck, Open Concept |
| Room 4 | Main | Kitchen | 11.58 | 8.5 | Centre Island, Stone Counters, Stainless Steel Appl |
| Room 5 | Second | Primary B | 15.32 | 14.99 | 5 Pc Ensuite, Walk-In Closet(s), Hardwood Floor |
| Room 6 | Second | Bedroom 2 | 12.99 | 12.07 | Hardwood Floor, Double Closet, B/I Shelves |
| Room 7 | Second | Bedroom 3 | 10.99 | 10.99 | Hardwood Floor, Double Closet, B/I Shelves |
| Room 8 | Lower | Recreatio | 17.25 | 13.15 | Laminate, Open Concept, 4 Pc Bath |
| Room 9 | Lower | Bedroom | 11.41 | 11.09 | Double Closet, Laminate, Window |
| Washroom Type | No. of Pieces | Level |
| Washroom Type 1 | 5 | |
| Washroom Type 2 | 4 | |
| Washroom Type 3 | 2 | |
| Washroom Type 4 | 0 | |
| Washroom Type 5 | 0 |
| Total Area: | 0.00 |
| Property Type: | Detached |
| Style: | 2-Storey |
| Exterior: | Brick |
| Garage Type: | Built-In |
| (Parking/)Drive: | Private |
| Drive Parking Spaces: | 1 |
| Park #1 | |
| Parking Type: | Private |
| Park #2 | |
| Parking Type: | Private |
| Pool: | None |
| CAC Included: | N |
| Water Included: | N |
| Cabel TV Included: | N |
| Common Elements Included: | N |
| Heat Included: | N |
| Parking Included: | N |
| Condo Tax Included: | N |
| Building Insurance Included: | N |
| Fireplace/Stove: | Y |
| Heat Type: | Forced Air |
| Central Air Conditioning: | Central Air |
| Central Vac: | N |
| Laundry Level: | Syste |
| Ensuite Laundry: | F |
| Sewers: | Sewer |
$
%
Years
This calculator is for demonstration purposes only. Always consult a professional
financial advisor before making personal financial decisions.
| Although the information displayed is believed to be accurate, no warranties or representations are made of any kind. |
| SLAVENS & ASSOCIATES REAL ESTATE INC. |
- Listing -1 of 0
|
|

Gaurang Shah
Licenced Realtor
Dir:
416-841-0587
Bus:
905-458-7979
Fax:
905-458-1220
| Book Showing | Email a Friend |
Jump To:
At a Glance:
| Type: | Freehold - Detached |
| Area: | Toronto |
| Municipality: | Toronto C03 |
| Neighbourhood: | Oakwood Village |
| Style: | 2-Storey |
| Lot Size: | x 61.00(Feet) |
| Approximate Age: | |
| Tax: | $8,418.95 |
| Maintenance Fee: | $0 |
| Beds: | 3+1 |
| Baths: | 4 |
| Garage: | 0 |
| Fireplace: | Y |
| Air Conditioning: | |
| Pool: | None |
Locatin Map:
Payment Calculator:

Listing added to your favorite list
Looking for resale homes?

By agreeing to Terms of Use, you will have ability to search up to 287391 listings and access to richer information than found on REALTOR.ca through my website.


