$1,495,000
Available - For Sale
Listing ID: X12033142
65 Aylmer Aven , Glebe - Ottawa East and Area, K1S 2X2, Ottawa
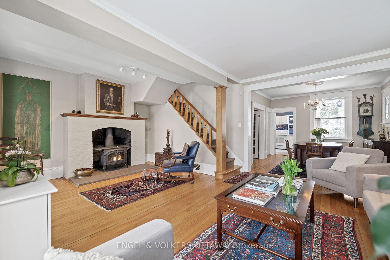
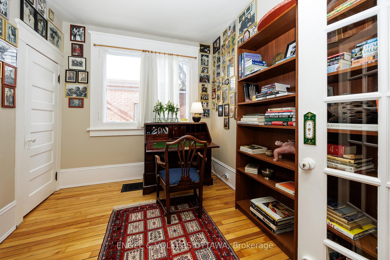
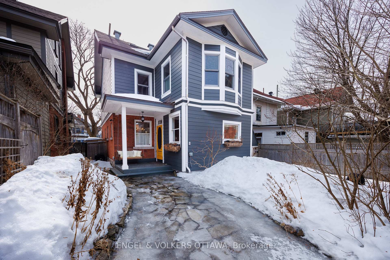
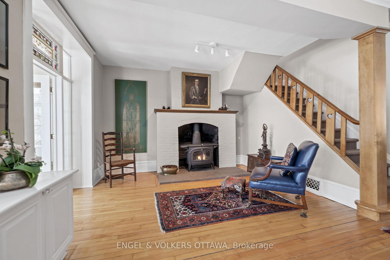
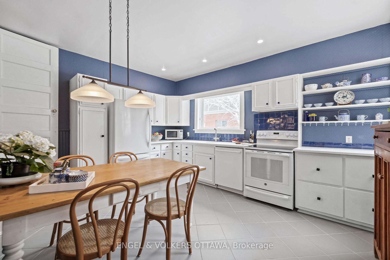
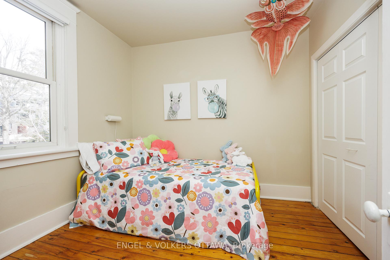
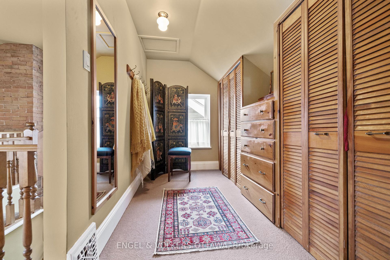
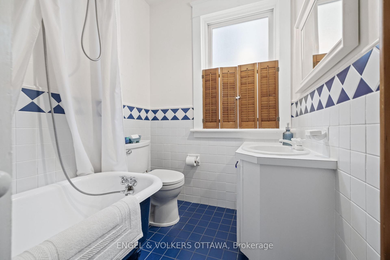
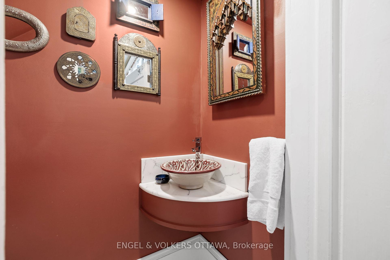
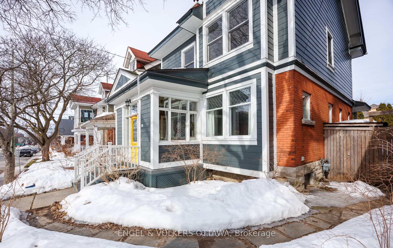
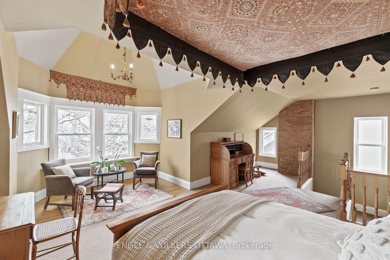
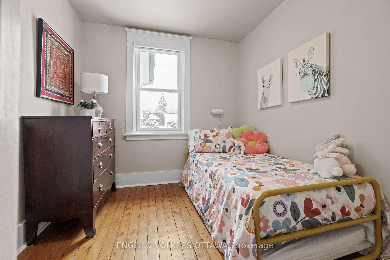
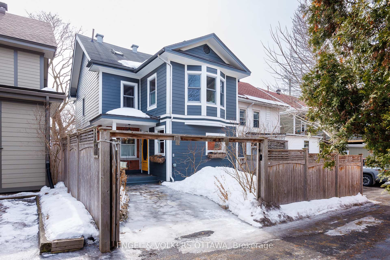

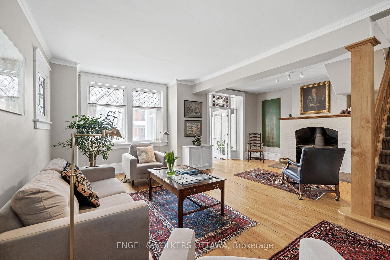
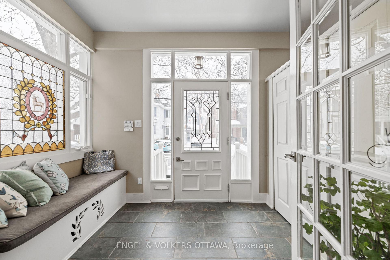
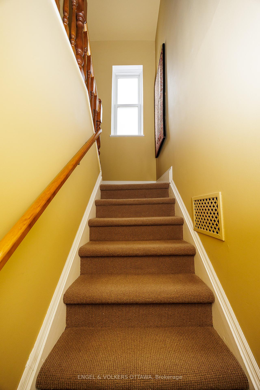
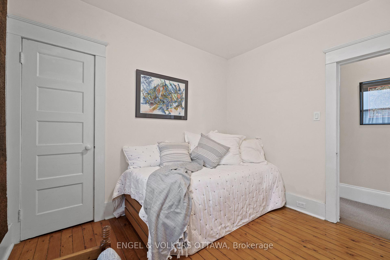

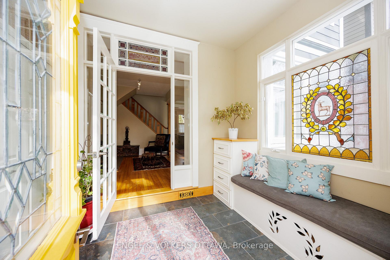
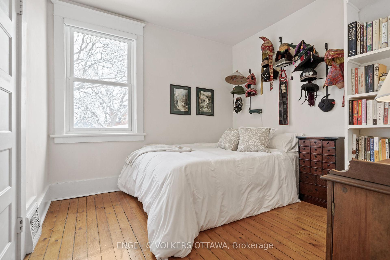
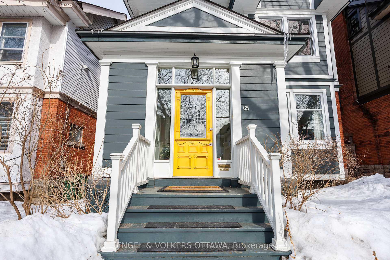
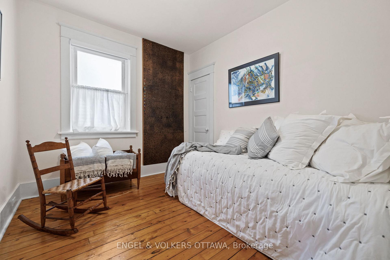
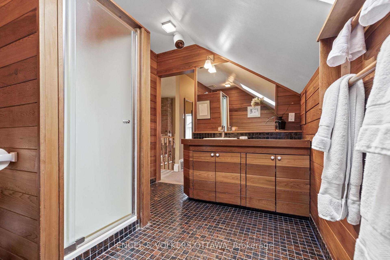
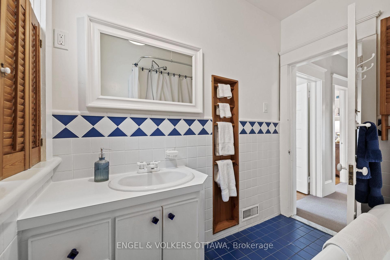
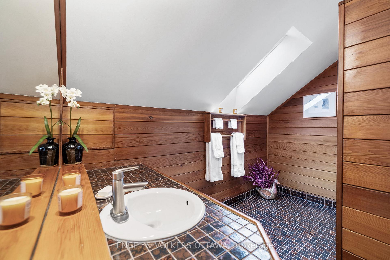
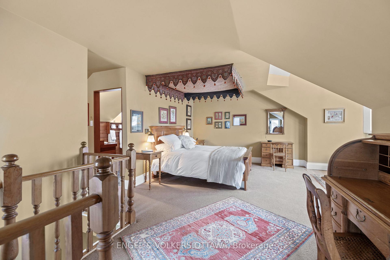
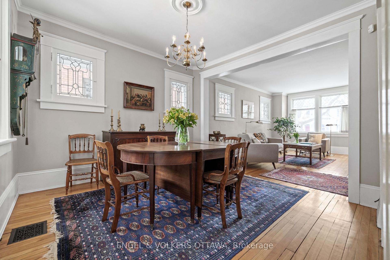
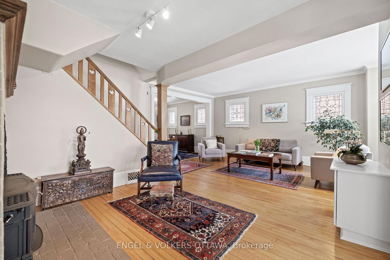
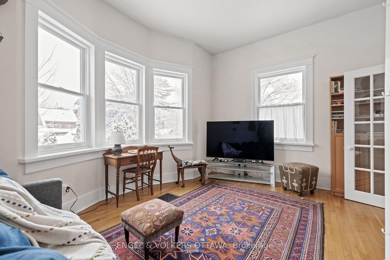
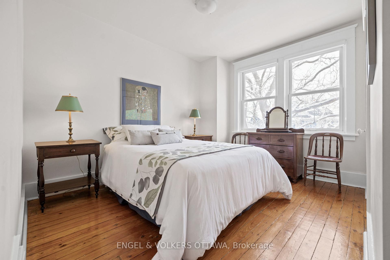
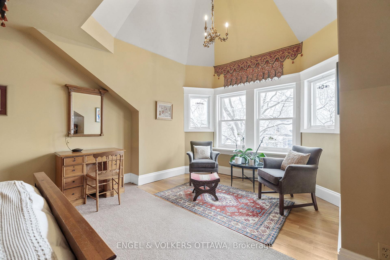
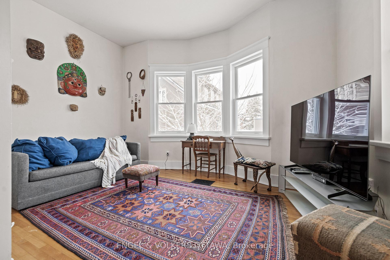
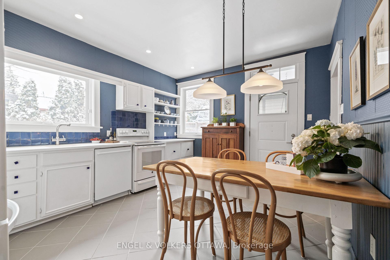
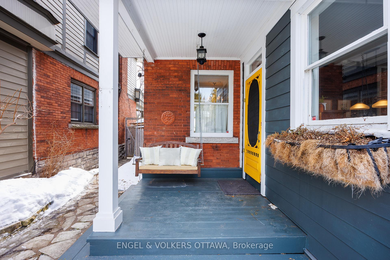

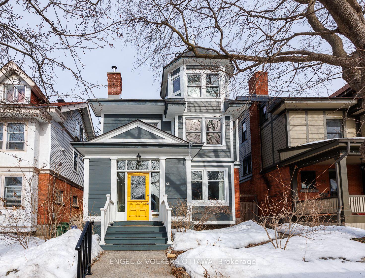





































| Full of warmth and character, this expansive 5+ bedroom, 3-bathroom home blends historic charm with modern convenience in the heart of Old Ottawa South. On a tree-lined street in a community known for it's heritage homes and friendly atmosphere, this detached 3 story home is perfect for families, professionals, and anyone seeking a peaceful yet vibrant neighborhood. Step inside, and you will immediately feel the inviting ambiance. Sunlight streams through large beveled & leaded glass windows, highlighting the homes high ceilings, rich wood floors, elegant trim, and high baseboards hallmarks of its timeless appeal. The main floor is designed for both comfort and entertaining. The foyer is a true showpiece, featuring walls of closets and windows, stained glass, and a built-in banquet. The large living room offers a sitting area by a wood-burning wood stove fireplace. While the main living room provides a handsome space accented by beveled glass windows. The formal dining room, open to the main living area, flows effortlessly into the den/office, accessible via French doors, as well as a convenient powder room. The kitchen is a welcoming space where family and friends gather. With plenty of room for conversation and meal preparation, its designed for both function and connection. A side entrance leads to the private garden, flagstone walkways, and parking area (EV charger), accessed via a wide rear lane. The second floor provides 4 generously sized and sunny bedrooms, a 4pc main bathrm, and a bright family room. The third-floor primary suite is an impressive retreat, with a private ensuite, dressing area, and a sun-filled sitting space with treetop views. Situated just steps from the vibrant Bank Street and Lansdowne Park, easy access to charming shops, cafés, restaurants, schools and cultural attractions. Don't miss this opportunity to own a wonderful home where character, community, and living come together seamlessly! Hopewell PS to grade 8 just a short walk. |
| Price | $1,495,000 |
| Taxes: | $9210.00 |
| Occupancy: | Partial |
| Address: | 65 Aylmer Aven , Glebe - Ottawa East and Area, K1S 2X2, Ottawa |
| Directions/Cross Streets: | 65 AYLMER |
| Rooms: | 14 |
| Bedrooms: | 5 |
| Bedrooms +: | 0 |
| Family Room: | T |
| Basement: | Unfinished |
| Level/Floor | Room | Length(ft) | Width(ft) | Descriptions | |
| Room 1 | Ground | Foyer | 11.81 | 8.43 | French Doors, Tile Floor, Stained Glass |
| Room 2 | Ground | Living Ro | 74.46 | 18.24 | Crown Moulding, Hardwood Floor, Bay Window |
| Room 3 | Ground | Dining Ro | 11.35 | 11.61 | Hardwood Floor, Leaded Glass |
| Room 4 | Ground | Den | 10.86 | 8.79 | French Doors, Hardwood Floor |
| Room 5 | Ground | Powder Ro | 20.99 | 6.89 | Tile Floor |
| Room 6 | Ground | Kitchen | 15.09 | Eat-in Kitchen, W/O To Yard, Ceramic Floor | |
| Room 7 | Second | Bedroom | 11.78 | 11.78 | Closet |
| Room 8 | Second | Bedroom | 10.46 | 10.1 | Closet |
| Room 9 | Second | Bedroom | 9.58 | 8.76 | Closet |
| Room 10 | Second | Bathroom | 7.61 | 5.41 | Tile Floor, 4 Pc Bath |
| Room 11 | Second | Bedroom | 7.61 | 9.48 | Closet |
| Room 12 | Second | Family Ro | 13.71 | 14.1 | Bay Window, Double Closet |
| Room 13 | Third | Primary B | 22.57 | 18.27 | Vaulted Ceiling(s), Bay Window |
| Room 14 | Third | Other | 12 | 7.31 | Closet, Double Closet, Walk-In Closet(s) |
| Room 15 | Third | Bathroom | 10.23 | 7.31 | 3 Pc Ensuite, Tile Floor, Skylight |
| Washroom Type | No. of Pieces | Level |
| Washroom Type 1 | 2 | Ground |
| Washroom Type 2 | 3 | Second |
| Washroom Type 3 | 4 | Third |
| Washroom Type 4 | 0 | |
| Washroom Type 5 | 0 |
| Total Area: | 0.00 |
| Approximatly Age: | 100+ |
| Property Type: | Detached |
| Style: | 3-Storey |
| Exterior: | Brick, Hardboard |
| Garage Type: | None |
| Drive Parking Spaces: | 1 |
| Pool: | None |
| Approximatly Age: | 100+ |
| Property Features: | Electric Car, Library |
| CAC Included: | N |
| Water Included: | N |
| Cabel TV Included: | N |
| Common Elements Included: | N |
| Heat Included: | N |
| Parking Included: | N |
| Condo Tax Included: | N |
| Building Insurance Included: | N |
| Fireplace/Stove: | Y |
| Heat Type: | Forced Air |
| Central Air Conditioning: | Central Air |
| Central Vac: | N |
| Laundry Level: | Syste |
| Ensuite Laundry: | F |
| Sewers: | Sewer |
| Utilities-Cable: | Y |
| Utilities-Hydro: | Y |
$
%
Years
This calculator is for demonstration purposes only. Always consult a professional
financial advisor before making personal financial decisions.
| Although the information displayed is believed to be accurate, no warranties or representations are made of any kind. |
| ENGEL & VOLKERS OTTAWA |
- Listing -1 of 0
|
|

Gaurang Shah
Licenced Realtor
Dir:
416-841-0587
Bus:
905-458-7979
Fax:
905-458-1220
| Book Showing | Email a Friend |
Jump To:
At a Glance:
| Type: | Freehold - Detached |
| Area: | Ottawa |
| Municipality: | Glebe - Ottawa East and Area |
| Neighbourhood: | 4403 - Old Ottawa South |
| Style: | 3-Storey |
| Lot Size: | x 88.00(Feet) |
| Approximate Age: | 100+ |
| Tax: | $9,210 |
| Maintenance Fee: | $0 |
| Beds: | 5 |
| Baths: | 3 |
| Garage: | 0 |
| Fireplace: | Y |
| Air Conditioning: | |
| Pool: | None |
Locatin Map:
Payment Calculator:

Listing added to your favorite list
Looking for resale homes?

By agreeing to Terms of Use, you will have ability to search up to 305579 listings and access to richer information than found on REALTOR.ca through my website.


