$920,000
Available - For Sale
Listing ID: W12027304
39 Seaborn Road , Brampton, L6V 2B8, Peel
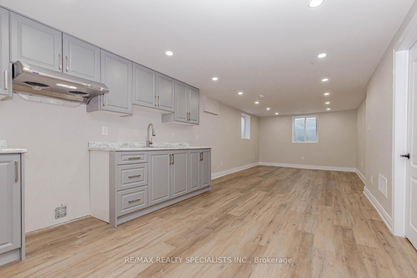
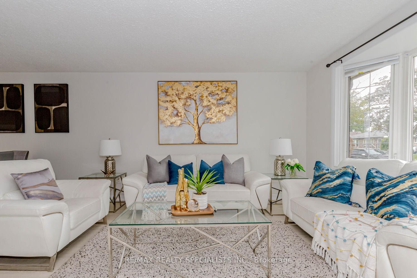
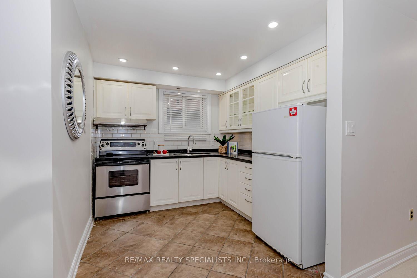
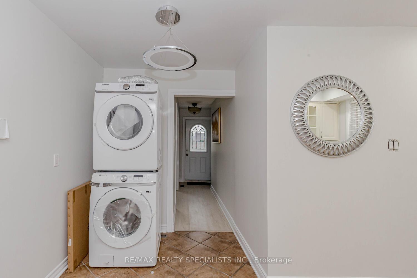
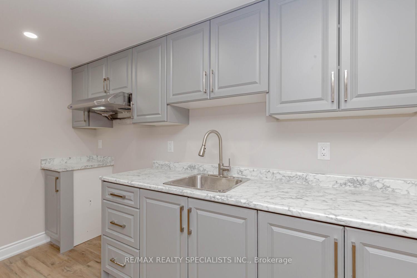
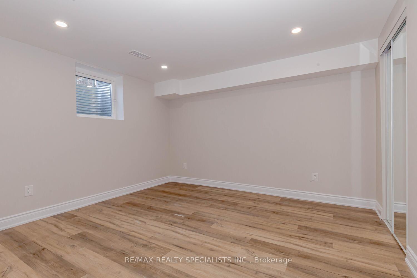
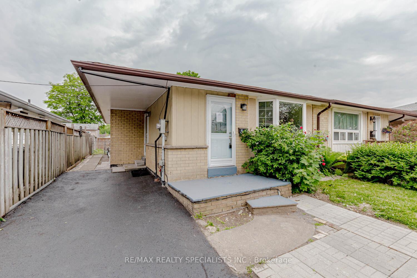
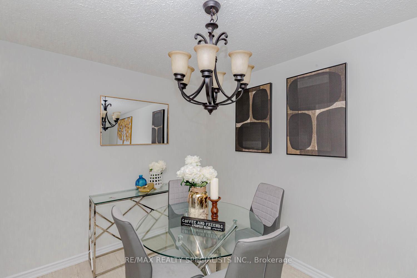
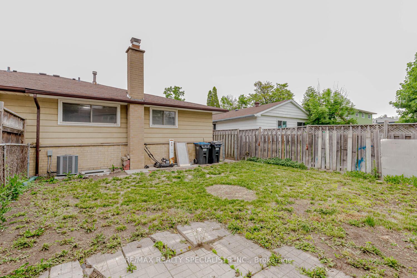
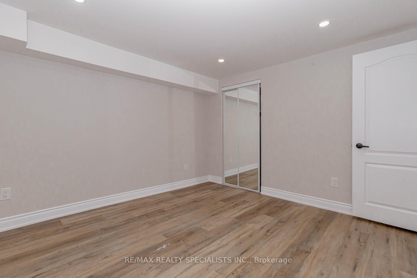
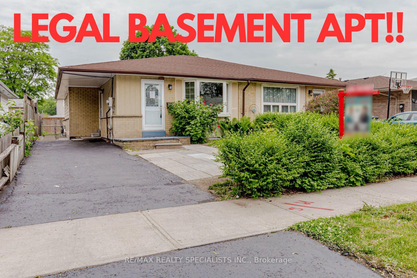
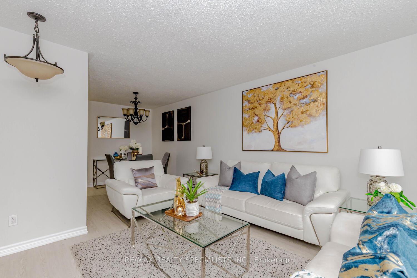
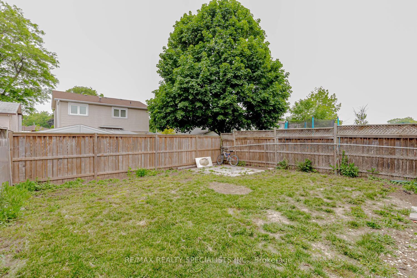
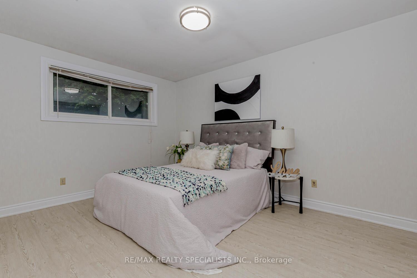
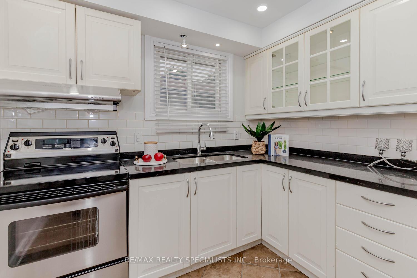
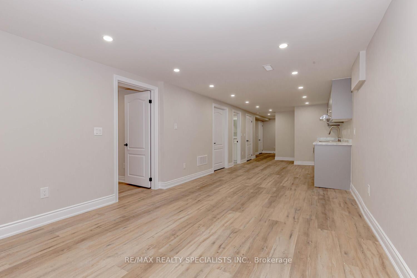
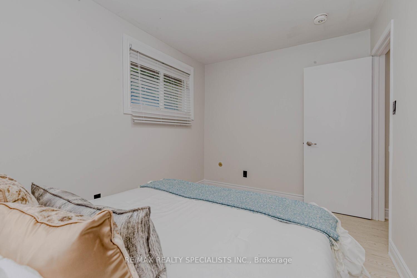
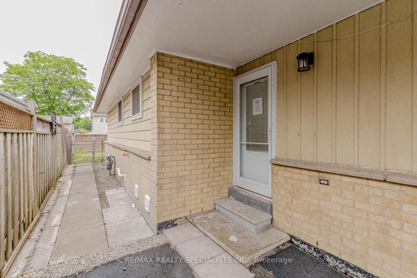
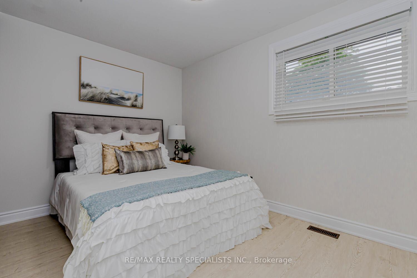
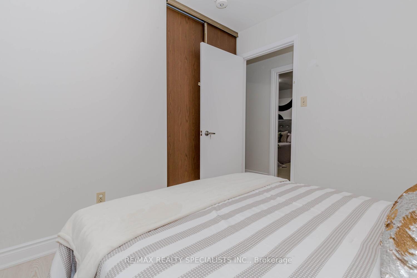
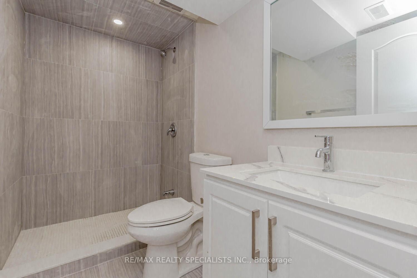
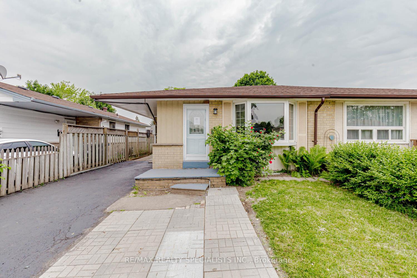
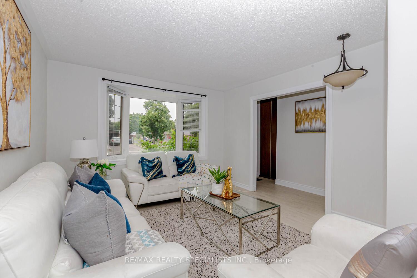
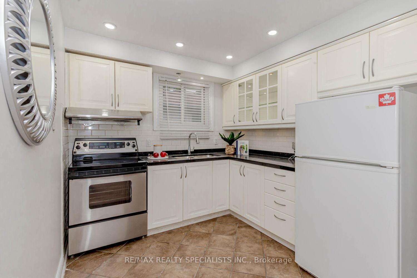
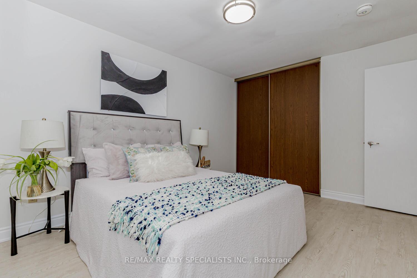
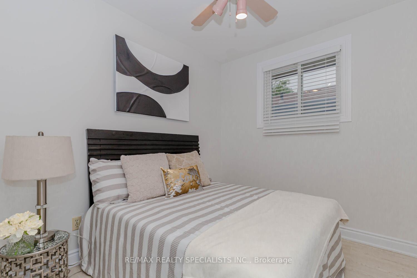
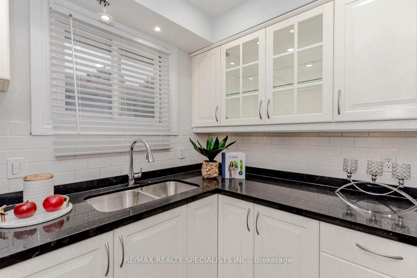
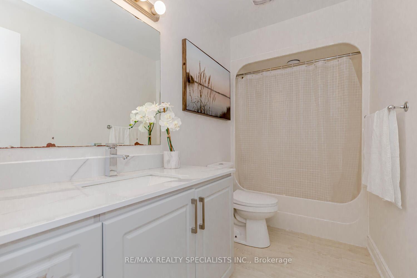
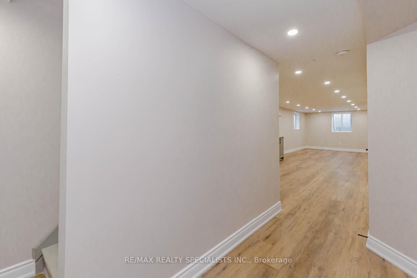
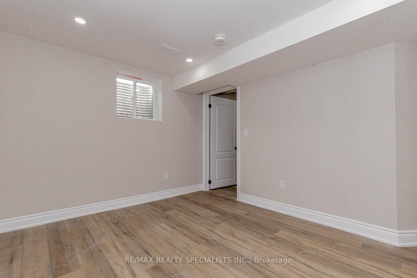
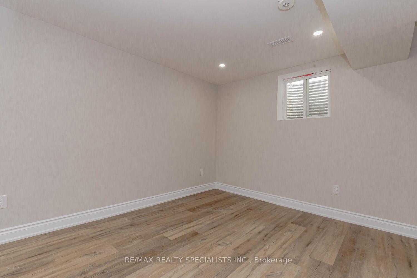































| Welcome To This Spacious Completely Renovated 3-Bedroom Bungalow House With A Newer Legal 2-Bedroom Basement Apartment, Located In The Heart Of Brampton. Situated On A Premium 30X100Ft Lot. Excellent Turnkey Investment Home With Great Rental Income. The House Features New Flooring Throughout, New Light Fixtures, New Quartz Counter Top, Freshly Painted. Step Into The Renovated Kitchen, Equipped With Modern Fixtures And Finishes. New Roof (2019), New Furnace(2022) & AC (2023) The Living Room Boasts A Big Bay Window. All Three Bedrooms On The Main Level Have Huge Windows And Closets. The Backyard Is Fenced In. The Brand-New Basement Has A Separate Entrance. 2 Seperate Laundry In The Basement With 4 Parkings. Perfect For Investors Or First Time Home Buyers. **EXTRAS** Highly Sought-After Area, Walking Distance To Bus Transit, Tim Hortons, Hwy 410, Downtown Brampton, Top-Rated Schools, Hospitals, Bramalea City Centre, Library, Much More. |
| Price | $920,000 |
| Taxes: | $4100.00 |
| Occupancy: | Tenant |
| Address: | 39 Seaborn Road , Brampton, L6V 2B8, Peel |
| Directions/Cross Streets: | Rutherford / Queen St / 410 |
| Rooms: | 6 |
| Rooms +: | 4 |
| Bedrooms: | 3 |
| Bedrooms +: | 2 |
| Family Room: | F |
| Basement: | Finished, Separate Ent |
| Level/Floor | Room | Length(ft) | Width(ft) | Descriptions | |
| Room 1 | Main | Kitchen | 14.99 | 13.97 | Renovated, Side Door |
| Room 2 | Main | Dining Ro | Window, Combined w/Living | ||
| Room 3 | Main | Living Ro | 24.99 | 12.99 | Bay Window, Combined w/Dining |
| Room 4 | Main | Bathroom | 10 | 4.99 | 4 Pc Bath |
| Room 5 | Main | Primary B | 14.17 | 10.59 | Window, Closet |
| Room 6 | Main | Bedroom 2 | 8.99 | 7.94 | Window, Closet |
| Room 7 | Main | Bedroom 3 | 12 | 8.99 | Window, Closet |
| Room 8 | Basement | Kitchen | Combined w/Living, Window, Pot Lights | ||
| Room 9 | Basement | Bedroom | Closet, Window, Pot Lights | ||
| Room 10 | Basement | Bedroom 2 | Window, Closet, Pot Lights |
| Washroom Type | No. of Pieces | Level |
| Washroom Type 1 | 4 | Main |
| Washroom Type 2 | 2 | Lower |
| Washroom Type 3 | 0 | |
| Washroom Type 4 | 0 | |
| Washroom Type 5 | 0 | |
| Washroom Type 6 | 4 | Main |
| Washroom Type 7 | 2 | Lower |
| Washroom Type 8 | 0 | |
| Washroom Type 9 | 0 | |
| Washroom Type 10 | 0 |
| Total Area: | 0.00 |
| Property Type: | Semi-Detached |
| Style: | Bungalow |
| Exterior: | Brick |
| Garage Type: | None |
| (Parking/)Drive: | Private |
| Drive Parking Spaces: | 4 |
| Park #1 | |
| Parking Type: | Private |
| Park #2 | |
| Parking Type: | Private |
| Pool: | None |
| Approximatly Square Footage: | 700-1100 |
| Property Features: | Fenced Yard, Hospital |
| CAC Included: | N |
| Water Included: | N |
| Cabel TV Included: | N |
| Common Elements Included: | N |
| Heat Included: | N |
| Parking Included: | N |
| Condo Tax Included: | N |
| Building Insurance Included: | N |
| Fireplace/Stove: | N |
| Heat Type: | Forced Air |
| Central Air Conditioning: | Central Air |
| Central Vac: | N |
| Laundry Level: | Syste |
| Ensuite Laundry: | F |
| Sewers: | Sewer |
$
%
Years
This calculator is for demonstration purposes only. Always consult a professional
financial advisor before making personal financial decisions.
| Although the information displayed is believed to be accurate, no warranties or representations are made of any kind. |
| RE/MAX REALTY SPECIALISTS INC. |
- Listing -1 of 0
|
|

Gaurang Shah
Licenced Realtor
Dir:
416-841-0587
Bus:
905-458-7979
Fax:
905-458-1220
| Book Showing | Email a Friend |
Jump To:
At a Glance:
| Type: | Freehold - Semi-Detached |
| Area: | Peel |
| Municipality: | Brampton |
| Neighbourhood: | Madoc |
| Style: | Bungalow |
| Lot Size: | x 100.00(Feet) |
| Approximate Age: | |
| Tax: | $4,100 |
| Maintenance Fee: | $0 |
| Beds: | 3+2 |
| Baths: | 2 |
| Garage: | 0 |
| Fireplace: | N |
| Air Conditioning: | |
| Pool: | None |
Locatin Map:
Payment Calculator:

Listing added to your favorite list
Looking for resale homes?

By agreeing to Terms of Use, you will have ability to search up to 310222 listings and access to richer information than found on REALTOR.ca through my website.


