$1,349,000
Available - For Sale
Listing ID: X11958243
123 Ontario Stre , Port Hope, L1A 2V3, Northumberland
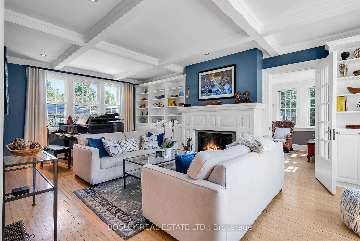
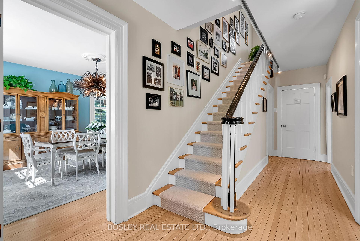
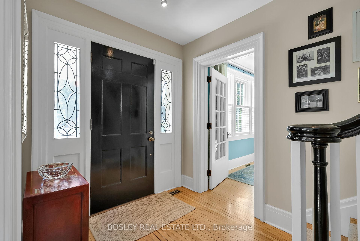
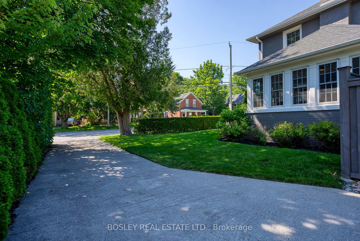
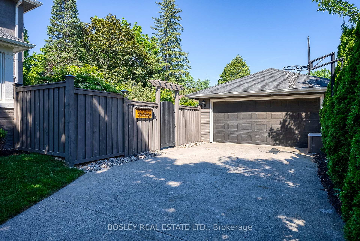
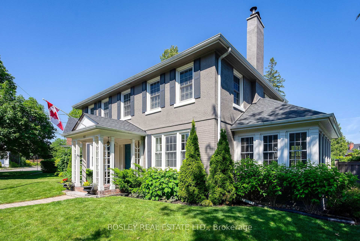
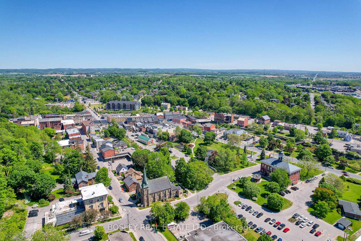
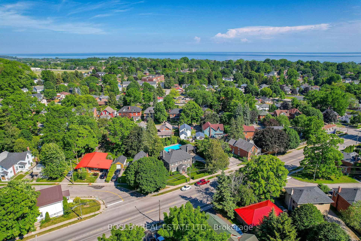
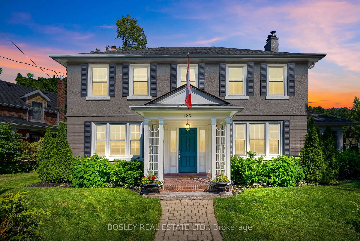
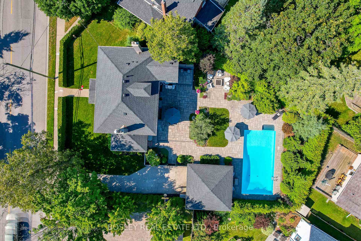
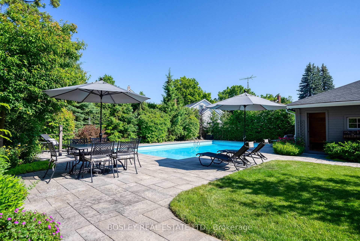
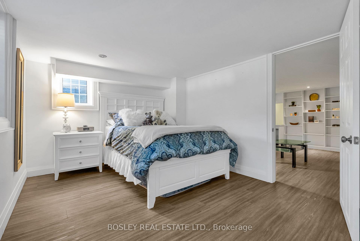
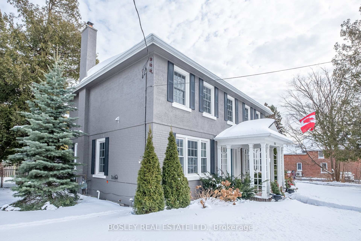
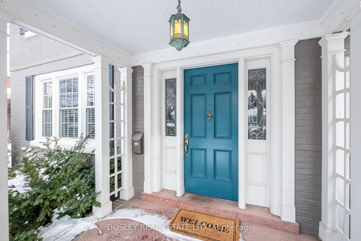

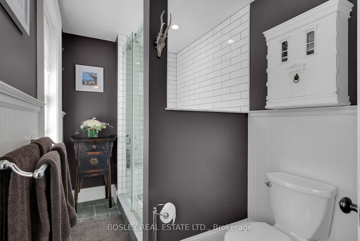
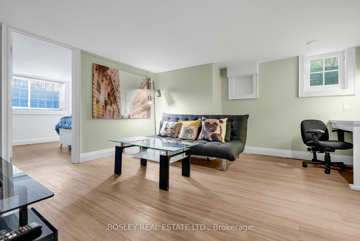
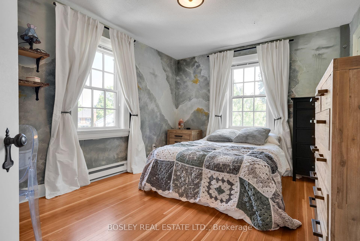
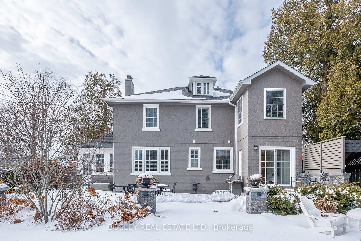
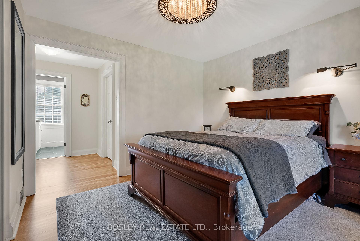
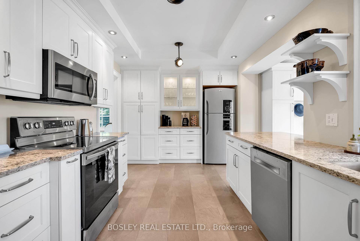
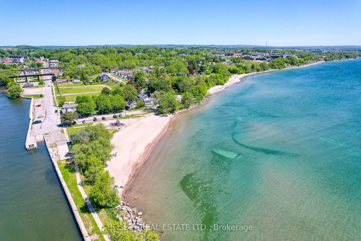

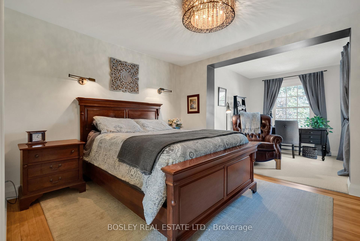
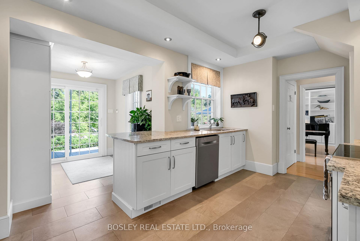
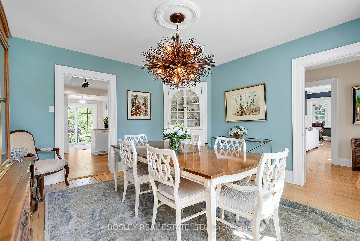
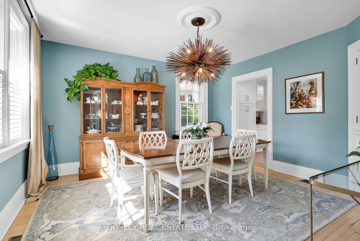
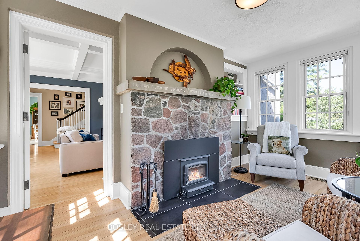
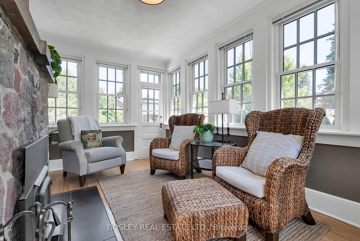
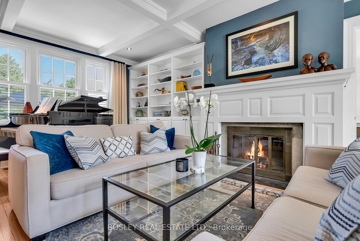
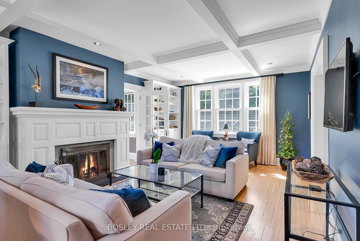
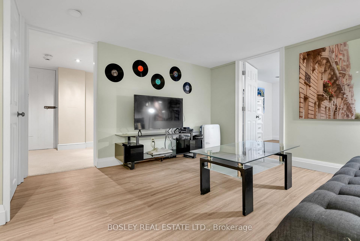
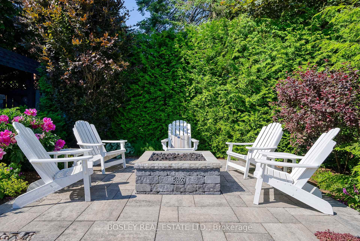
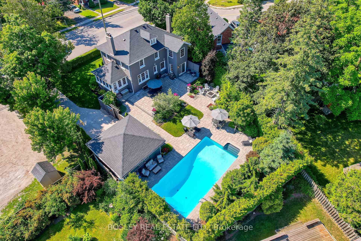
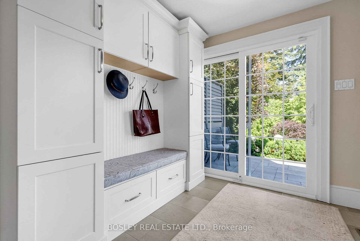
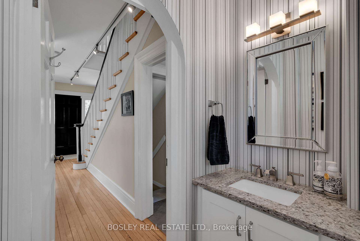
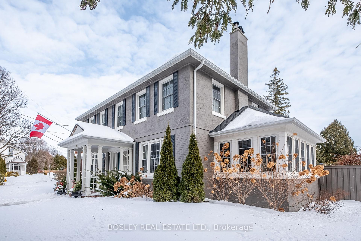
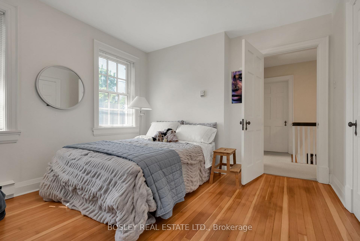
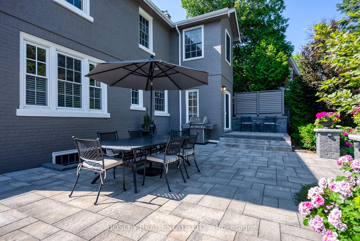
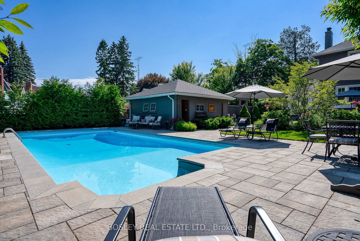
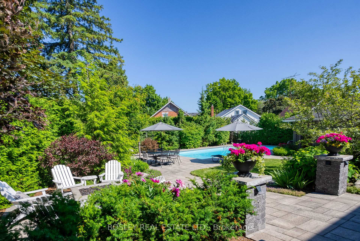
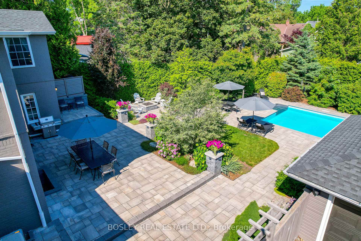
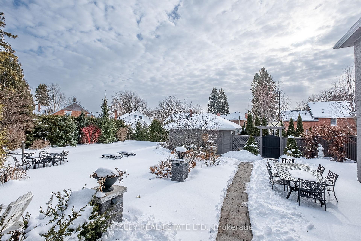











































| Ideally located in central Port Hope, this meticulously cared for Neo Georgian Style spacious 4 bedroom home is just a short walk to Trinity College School and all the amenities of the historic downtown, including restaurants, shops, and more.The beautifully renovated kitchen and mudroom provide seamless access to the spectacular landscaped backyard, featuring a stunning in-ground pool, a cozy fire pit, and lush perennial gardens perfect for relaxing or entertaining.The main level also boasts a separate dining room, a generously sized living room with a fireplace, and a cozy four-season sunroom with an additional stone fireplace, creating a warm and inviting atmosphere. A convenient 2-piece bath completes the main floor. Upstairs, you'll find two bright bedrooms, a 4-piece bath, and a spacious primary suite with a walk-in closet, a private 3-piece bath, and a separate laundry area.The lower level offers a bright fourth bedroom, a comfortable family room with abundant storage, an additional storage area and a large utility room with a second laundry space. A two car garage is an added bonus while it also includes a change area to enjoy summer time fun at the pool.This classic, well-situated family home provides the perfect blend of comfort and style, making it ideal for both everyday living and entertaining. |
| Price | $1,349,000 |
| Taxes: | $6484.90 |
| Occupancy: | Owner |
| Address: | 123 Ontario Stre , Port Hope, L1A 2V3, Northumberland |
| Acreage: | < .50 |
| Directions/Cross Streets: | Ontario St / Ellen St |
| Rooms: | 11 |
| Rooms +: | 4 |
| Bedrooms: | 3 |
| Bedrooms +: | 1 |
| Family Room: | T |
| Basement: | Finished |
| Level/Floor | Room | Length(ft) | Width(ft) | Descriptions | |
| Room 1 | Main | Living Ro | 14.01 | 24.08 | Fireplace |
| Room 2 | Main | Foyer | 7.18 | 20.4 | |
| Room 3 | Main | Dining Ro | 13.48 | 14.3 | |
| Room 4 | Main | Kitchen | 16.6 | 9.45 | |
| Room 5 | Main | Bathroom | 5.05 | 3.31 | 2 Pc Bath |
| Room 6 | Main | Mud Room | 8.1 | 8.86 | |
| Room 7 | Second | Primary B | 13.48 | 19.12 | Walk-In Closet(s) |
| Room 8 | Second | Bathroom | 12.82 | 5.71 | 3 Pc Bath |
| Room 9 | Second | Bedroom | 14.01 | 10.46 | |
| Room 10 | Second | Bedroom | 14.01 | 10.46 | |
| Room 11 | Second | Bathroom | 7.84 | 5.71 | 4 Pc Bath |
| Room 12 | Basement | Sitting | 14.01 | 13.91 | |
| Room 13 | Basement | Bedroom | 14.01 | 9.84 |
| Washroom Type | No. of Pieces | Level |
| Washroom Type 1 | 2 | Main |
| Washroom Type 2 | 3 | Second |
| Washroom Type 3 | 4 | Second |
| Washroom Type 4 | 0 | |
| Washroom Type 5 | 0 |
| Total Area: | 0.00 |
| Property Type: | Detached |
| Style: | 2-Storey |
| Exterior: | Brick, Stucco (Plaster) |
| Garage Type: | Detached |
| (Parking/)Drive: | Private |
| Drive Parking Spaces: | 2 |
| Park #1 | |
| Parking Type: | Private |
| Park #2 | |
| Parking Type: | Private |
| Pool: | Inground |
| Property Features: | Arts Centre, Fenced Yard |
| CAC Included: | N |
| Water Included: | N |
| Cabel TV Included: | N |
| Common Elements Included: | N |
| Heat Included: | N |
| Parking Included: | N |
| Condo Tax Included: | N |
| Building Insurance Included: | N |
| Fireplace/Stove: | Y |
| Heat Type: | Forced Air |
| Central Air Conditioning: | Central Air |
| Central Vac: | N |
| Laundry Level: | Syste |
| Ensuite Laundry: | F |
| Sewers: | Sewer |
| Utilities-Cable: | Y |
| Utilities-Hydro: | Y |
$
%
Years
This calculator is for demonstration purposes only. Always consult a professional
financial advisor before making personal financial decisions.
| Although the information displayed is believed to be accurate, no warranties or representations are made of any kind. |
| BOSLEY REAL ESTATE LTD. |
- Listing -1 of 0
|
|

Gaurang Shah
Licenced Realtor
Dir:
416-841-0587
Bus:
905-458-7979
Fax:
905-458-1220
| Virtual Tour | Book Showing | Email a Friend |
Jump To:
At a Glance:
| Type: | Freehold - Detached |
| Area: | Northumberland |
| Municipality: | Port Hope |
| Neighbourhood: | Port Hope |
| Style: | 2-Storey |
| Lot Size: | x 119.16(Feet) |
| Approximate Age: | |
| Tax: | $6,484.9 |
| Maintenance Fee: | $0 |
| Beds: | 3+1 |
| Baths: | 3 |
| Garage: | 0 |
| Fireplace: | Y |
| Air Conditioning: | |
| Pool: | Inground |
Locatin Map:
Payment Calculator:

Listing added to your favorite list
Looking for resale homes?

By agreeing to Terms of Use, you will have ability to search up to 300414 listings and access to richer information than found on REALTOR.ca through my website.


