$3,149,000
Available - For Sale
Listing ID: C12037584
23 Rothmere Driv , Toronto, M4N 1V3, Toronto
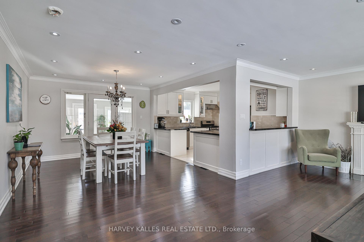
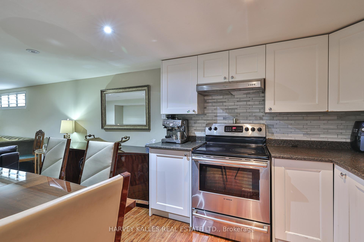
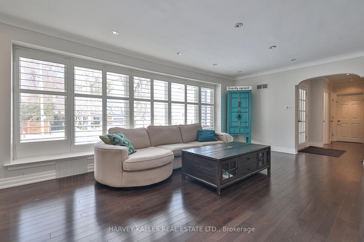
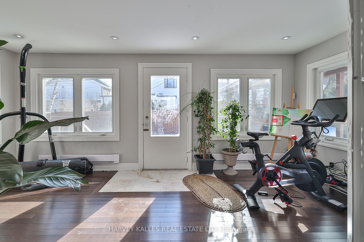
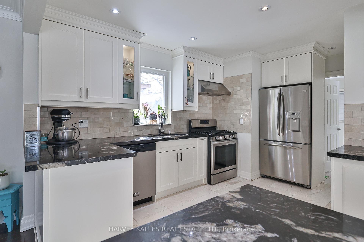
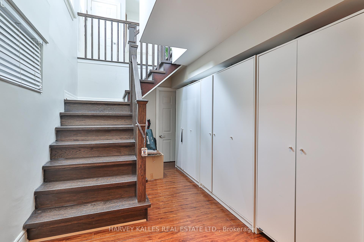
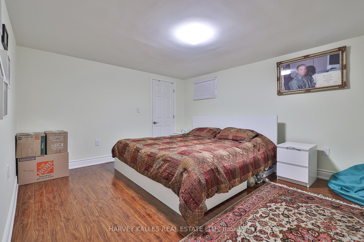
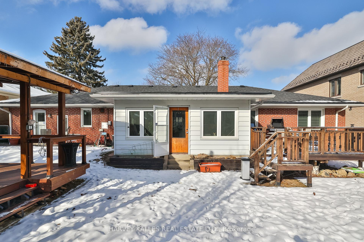
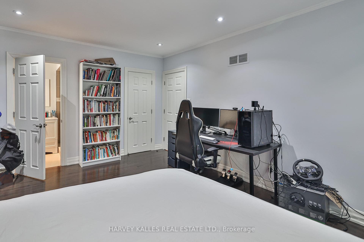
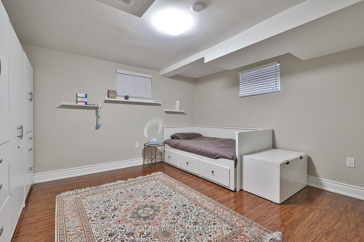
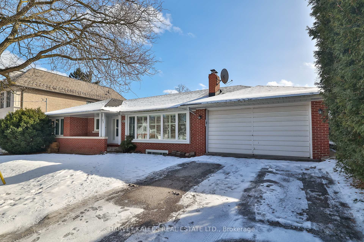
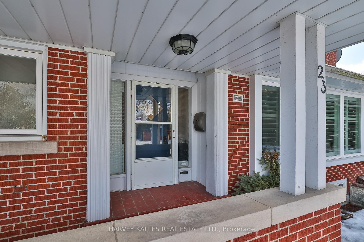
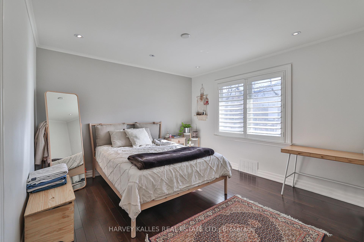
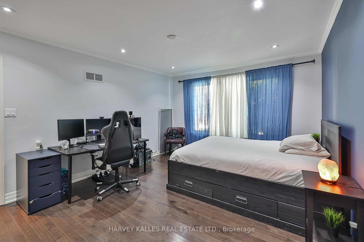
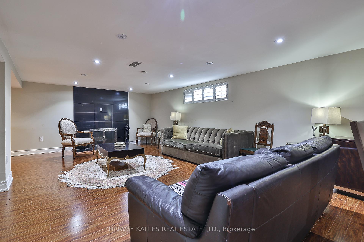
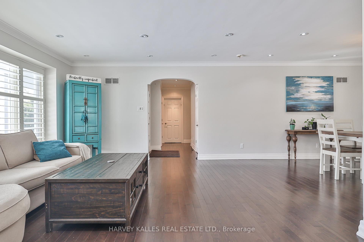
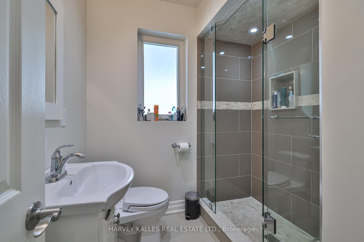
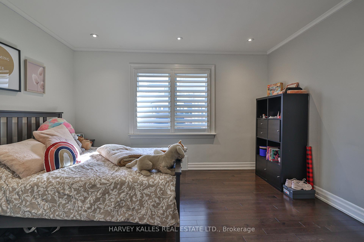
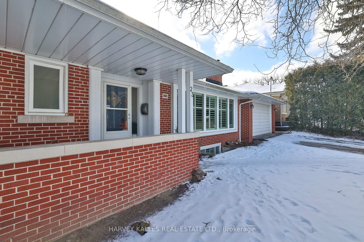
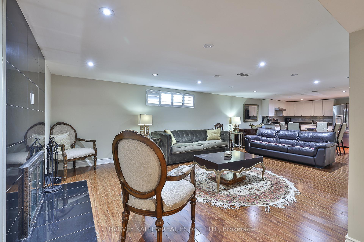
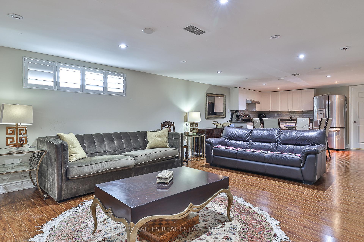
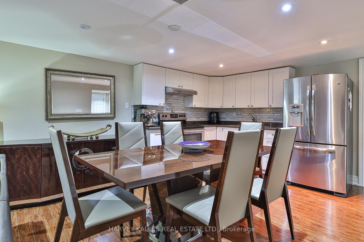
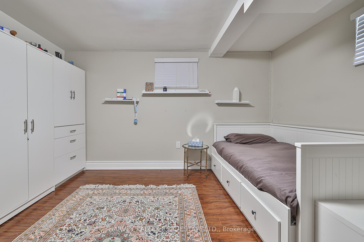
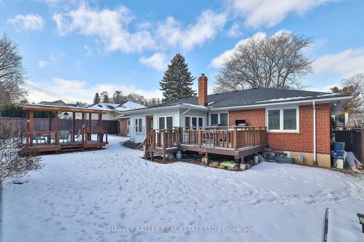
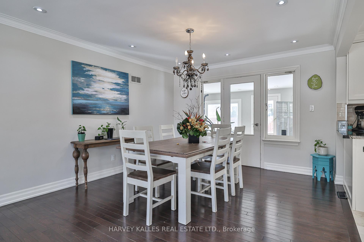
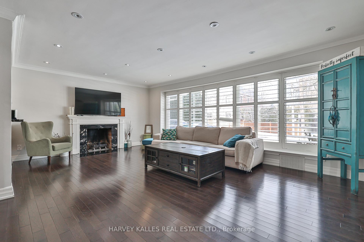
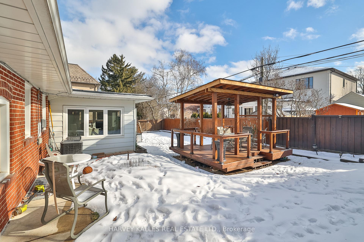
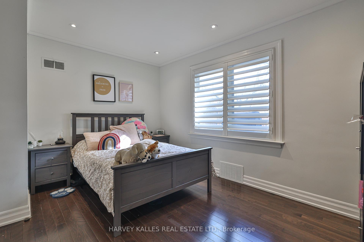
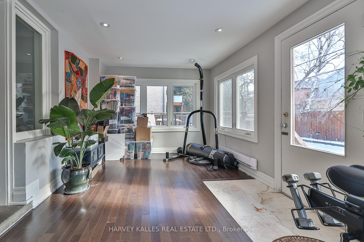
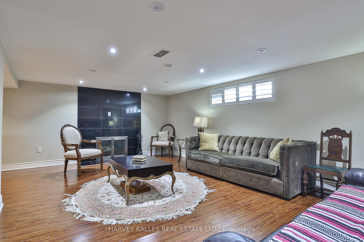
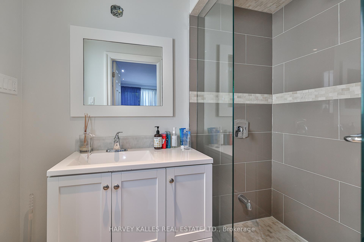
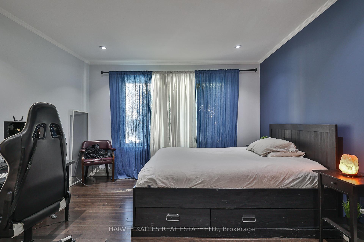
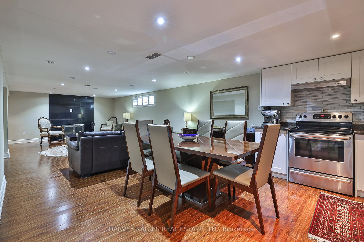
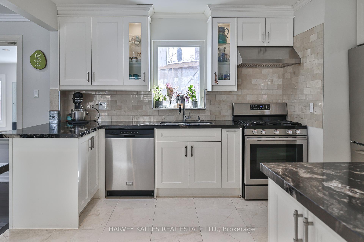
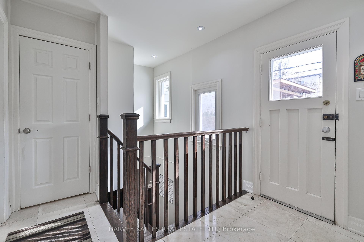
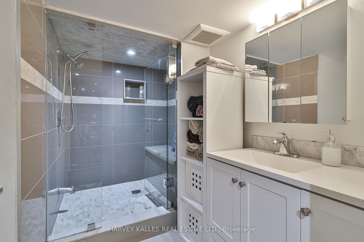
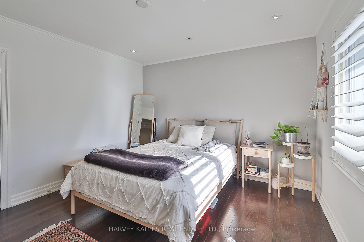
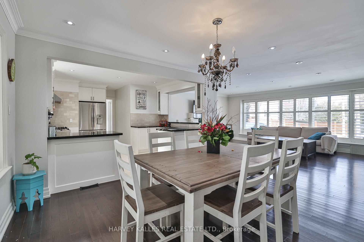
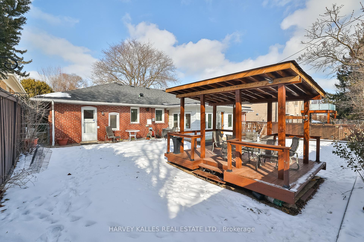







































| Situated where Wanless Park meets Lawrence Park, 23 Rothmere Drive offers an exceptional opportunity on a premium 75' x94' south-facing lot. This well-maintained bungalow provides incredible flexibility move in, renovate, expand, or build new to suit your vision. The home features 3+2 bedrooms, 3 bathrooms, and two fireplaces, with expansive picture windows that fill the space with natural light. The main level includes an updated kitchen with custom cabinetry, granite countertops, and stainless-steel appliances, a spacious living and dining area with a wood-burning fireplace, and a sun-filled den with a walkout to the private backyard. The lower level, with a separate entrance, features a second kitchen and a large recreation room, offering excellent potential for an in-law suite or additional living space. Located just steps from Wanless Park and Toronto French School (TFS), minutes to the Granite Club, Crescent School, and Sunnybrook Hospital, this home is ideal for families seeking top-tier education, recreation, and convenience. Yonge Street, public transit, and a variety of parks and shops are all within easy reach, providing a balance of urban accessibility and residential charm. Whether looking to create a luxurious custom home or enhance the existing space, this prime lot in a coveted neighborhood presents endless possibilities. |
| Price | $3,149,000 |
| Taxes: | $10245.71 |
| Occupancy: | Owner |
| Address: | 23 Rothmere Driv , Toronto, M4N 1V3, Toronto |
| Directions/Cross Streets: | Mildenhall Rd & Lawrence Ave E |
| Rooms: | 9 |
| Bedrooms: | 3 |
| Bedrooms +: | 2 |
| Family Room: | F |
| Basement: | Full |
| Level/Floor | Room | Length(ft) | Width(ft) | Descriptions | |
| Room 1 | Main | Foyer | 6 | 3.74 | Limestone Flooring, French Doors |
| Room 2 | Main | Living Ro | 21.09 | 13.58 | Picture Window, Hardwood Floor, Fireplace |
| Room 3 | Main | Dining Ro | 13.84 | 12.17 | Hardwood Floor, Pot Lights, Combined w/Living |
| Room 4 | Main | Sunroom | 18.01 | 7.35 | W/O To Yard, Picture Window, Pot Lights |
| Room 5 | Main | Kitchen | 14.17 | 13.42 | Stainless Steel Appl, Marble Floor, Granite Counters |
| Room 6 | Main | Mud Room | 8.66 | 6.99 | Closet, Picture Window, Limestone Flooring |
| Room 7 | Main | Primary B | 15.68 | 12.23 | Window, Pot Lights, 3 Pc Ensuite |
| Room 8 | Main | Bedroom 2 | 13.58 | 13.15 | Hardwood Floor, California Shutters, Double Closet |
| Room 9 | Main | Bedroom 3 | 12.23 | 11.91 | Pot Lights, Double Closet, Hardwood Floor |
| Room 10 | Basement | Recreatio | 26.34 | 15.42 | Laminate, California Shutters, Fireplace |
| Room 11 | Basement | Bedroom 4 | 14.01 | 11.91 | Window, Closet, Laminate |
| Room 12 | Main | Bedroom 5 | 12.92 | 11.91 | Closet, Laminate, Window |
| Room 13 | Main | Utility R | 18.34 | 13.58 | Concrete Floor |
| Room 14 | Basement | Bathroom | 6.66 | 6.59 | Pot Lights, Porcelain Floor, Window |
| Washroom Type | No. of Pieces | Level |
| Washroom Type 1 | 3 | Main |
| Washroom Type 2 | 3 | Basement |
| Washroom Type 3 | 0 | |
| Washroom Type 4 | 0 | |
| Washroom Type 5 | 0 | |
| Washroom Type 6 | 3 | Main |
| Washroom Type 7 | 3 | Basement |
| Washroom Type 8 | 0 | |
| Washroom Type 9 | 0 | |
| Washroom Type 10 | 0 | |
| Washroom Type 11 | 3 | Main |
| Washroom Type 12 | 3 | Basement |
| Washroom Type 13 | 0 | |
| Washroom Type 14 | 0 | |
| Washroom Type 15 | 0 |
| Total Area: | 0.00 |
| Property Type: | Detached |
| Style: | Bungalow |
| Exterior: | Brick |
| Garage Type: | Built-In |
| (Parking/)Drive: | Private Do |
| Drive Parking Spaces: | 4 |
| Park #1 | |
| Parking Type: | Private Do |
| Park #2 | |
| Parking Type: | Private Do |
| Pool: | None |
| Approximatly Square Footage: | 1500-2000 |
| CAC Included: | N |
| Water Included: | N |
| Cabel TV Included: | N |
| Common Elements Included: | N |
| Heat Included: | N |
| Parking Included: | N |
| Condo Tax Included: | N |
| Building Insurance Included: | N |
| Fireplace/Stove: | Y |
| Heat Type: | Forced Air |
| Central Air Conditioning: | Central Air |
| Central Vac: | N |
| Laundry Level: | Syste |
| Ensuite Laundry: | F |
| Sewers: | Sewer |
$
%
Years
This calculator is for demonstration purposes only. Always consult a professional
financial advisor before making personal financial decisions.
| Although the information displayed is believed to be accurate, no warranties or representations are made of any kind. |
| HARVEY KALLES REAL ESTATE LTD. |
- Listing -1 of 0
|
|

Gaurang Shah
Licenced Realtor
Dir:
416-841-0587
Bus:
905-458-7979
Fax:
905-458-1220
| Virtual Tour | Book Showing | Email a Friend |
Jump To:
At a Glance:
| Type: | Freehold - Detached |
| Area: | Toronto |
| Municipality: | Toronto C12 |
| Neighbourhood: | Bridle Path-Sunnybrook-York Mills |
| Style: | Bungalow |
| Lot Size: | x 94.00(Feet) |
| Approximate Age: | |
| Tax: | $10,245.71 |
| Maintenance Fee: | $0 |
| Beds: | 3+2 |
| Baths: | 3 |
| Garage: | 0 |
| Fireplace: | Y |
| Air Conditioning: | |
| Pool: | None |
Locatin Map:
Payment Calculator:

Listing added to your favorite list
Looking for resale homes?

By agreeing to Terms of Use, you will have ability to search up to 300395 listings and access to richer information than found on REALTOR.ca through my website.


