$2,548,000
Available - For Sale
Listing ID: S11997763
35 Glen Rogers Road , Collingwood, L9Y 5N5, Simcoe
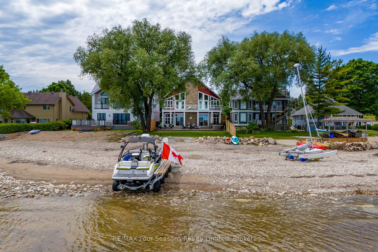
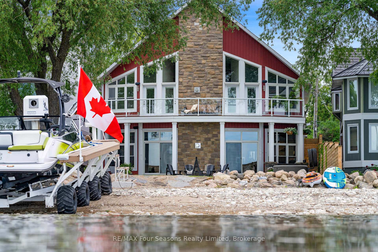
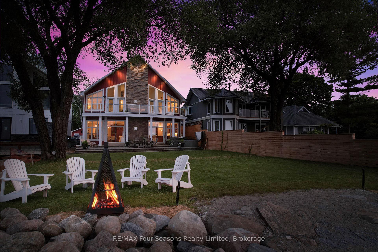
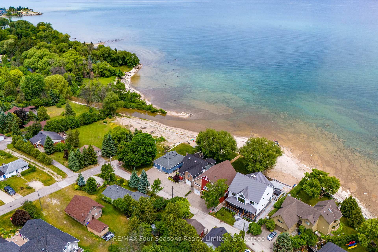
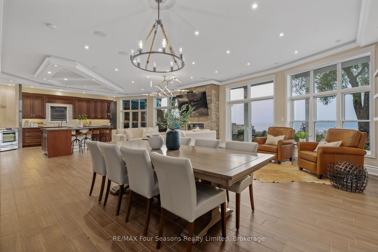
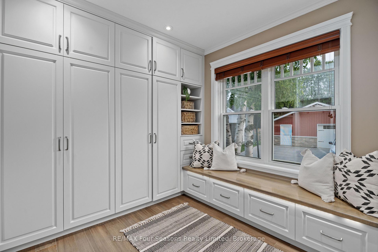
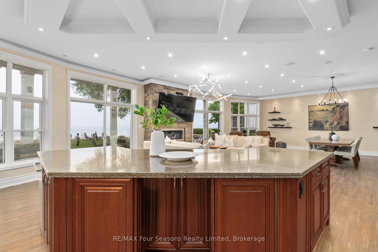
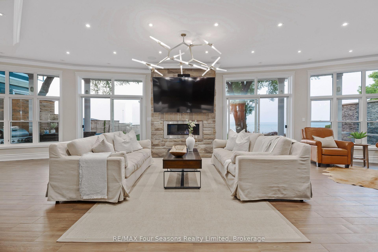
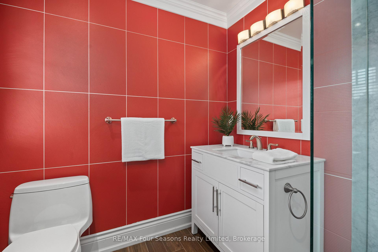
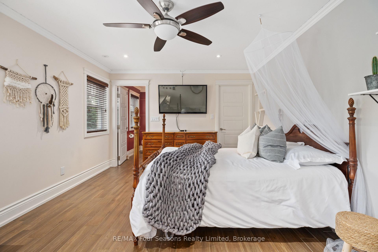
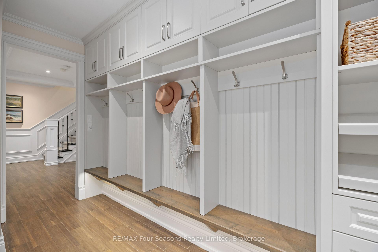
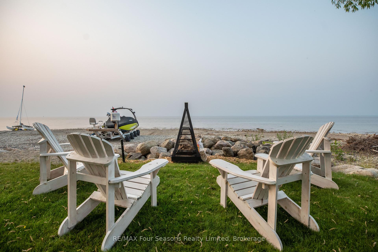
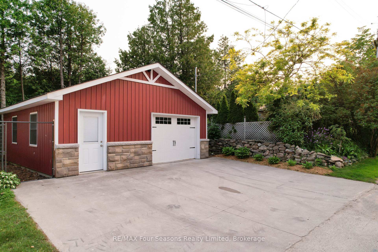
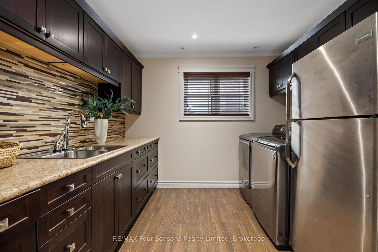
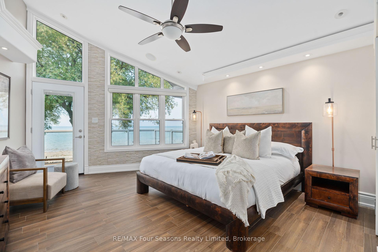
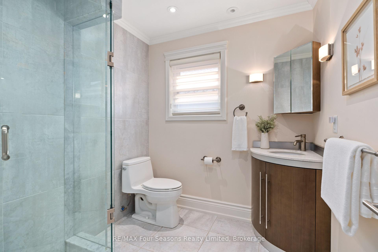
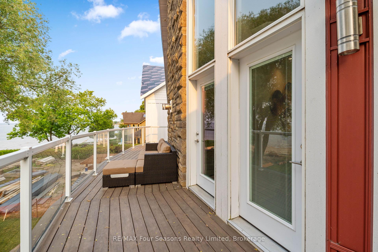
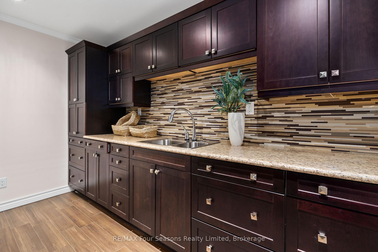
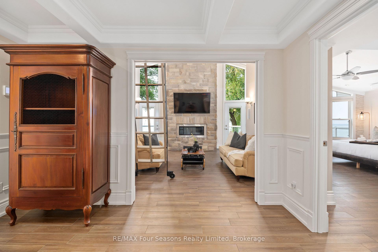
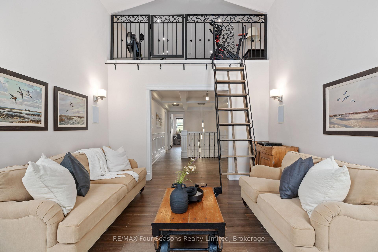
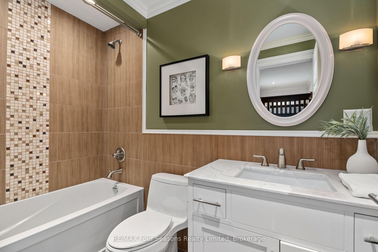
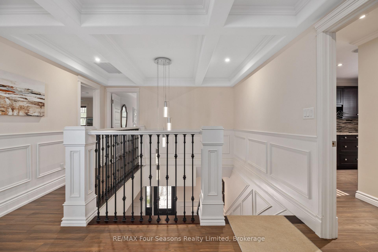
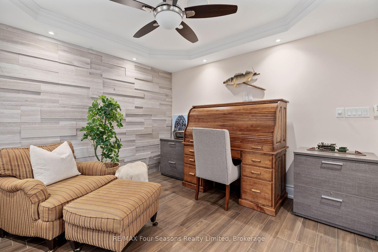
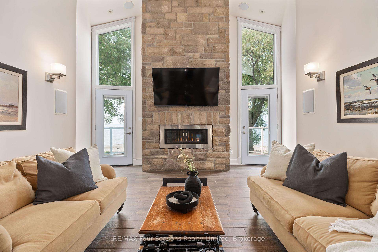
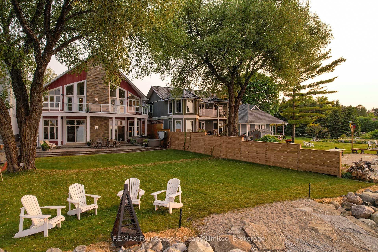
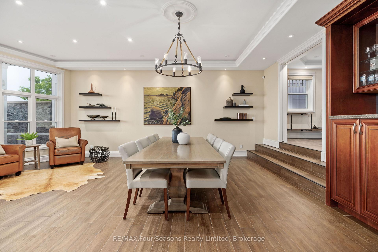
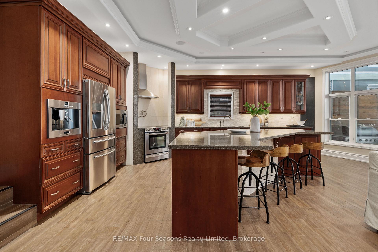
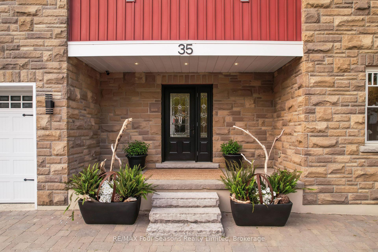
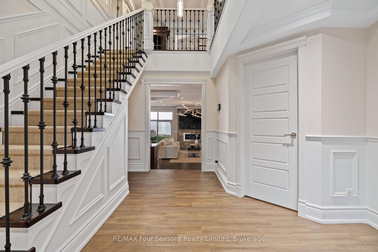
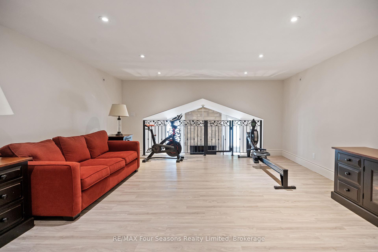
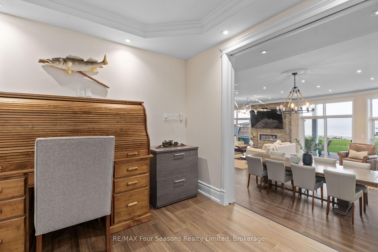
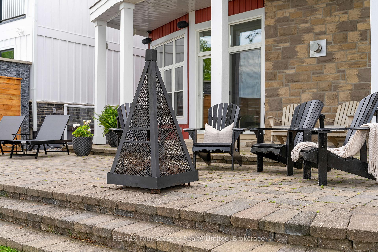
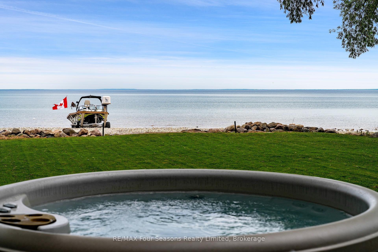
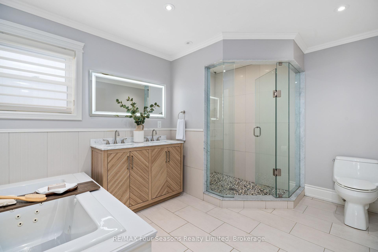
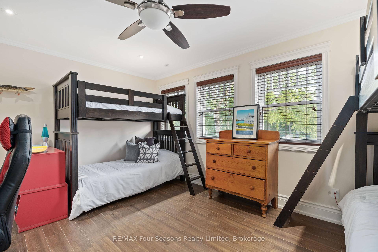
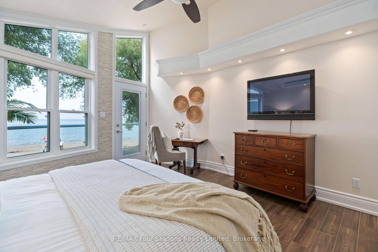




































| Nestled in the heart of Collingwood's prestigious waterfront district, this exceptional residence stands as a testament to refined living. The thoughtfully designed four-bedroom, five-bathroom home seamlessly blends sophisticated architecture with nature's splendor. The property's outdoor space serves as a private retreat, where meticulously landscaped grounds create an atmosphere of tranquil elegance. Outdoor living areas provide perfect settings for both intimate gatherings and grand entertainment, while the sweeping waterfront views offer a constantly changing canvas of natural beauty. Inside, the home showcases superior craftsmanship with premium finishes throughout. The primary bedroom suite epitomizes luxury with its spa-inspired ensuite bathroom and carefully considered appointments. Three additional bedrooms, each with their own distinctive charm and ensuites, ensure comfortable accommodations for family and guests alike. The home's robust construction and attention to detail are evident in every corner, from the sophisticated climate control systems to the premium materials used throughout. Energy-efficient features and full home generator have been thoughtfully integrated to provide both comfort and convenience. This waterfront haven represents an exceptional opportunity to embrace the prestigious Collingwood lifestyle, where luxury meets lakeside living in perfect harmony. |
| Price | $2,548,000 |
| Taxes: | $15844.00 |
| Assessment Year: | 2025 |
| Occupancy by: | Vacant |
| Address: | 35 Glen Rogers Road , Collingwood, L9Y 5N5, Simcoe |
| Directions/Cross Streets: | HWY 26, St Clair |
| Rooms: | 11 |
| Bedrooms: | 4 |
| Bedrooms +: | 1 |
| Family Room: | T |
| Basement: | None |
| Level/Floor | Room | Length(ft) | Width(ft) | Descriptions | |
| Room 1 | Main | Kitchen | 25.75 | 14.66 | B/I Oven, B/I Fridge, B/I Microwave |
| Room 2 | Main | Living Ro | 26.34 | 25.09 | Ceramic Floor, Fireplace |
| Room 3 | Main | Dining Ro | 12.76 | 11.58 | Ceramic Floor, Fireplace |
| Room 4 | Main | Den | 11.68 | 12.17 | Ceramic Floor |
| Room 5 | Main | Foyer | 16.4 | 13.68 | Ceramic Floor |
| Room 6 | Second | Laundry | 14.24 | 12.33 | Ceramic Floor |
| Room 7 | Second | Living Ro | 14.24 | 12.33 | Ceramic Floor |
| Room 8 | Second | Bedroom | 22.34 | 13.25 | Ceramic Floor, 4 Pc Ensuite |
| Room 9 | Second | Bedroom 2 | 17.32 | 15.48 | Ceramic Floor, 3 Pc Ensuite |
| Room 10 | Second | Bedroom 3 | 12.66 | 16.92 | Ceramic Floor, 2 Pc Ensuite |
| Room 11 | Second | Bedroom 4 | 22.01 | 13.84 | Ceramic Floor, 3 Pc Ensuite |
| Washroom Type | No. of Pieces | Level |
| Washroom Type 1 | 3 | Second |
| Washroom Type 2 | 4 | Second |
| Washroom Type 3 | 3 | Main |
| Washroom Type 4 | 0 | |
| Washroom Type 5 | 0 |
| Total Area: | 0.00 |
| Approximatly Age: | 6-15 |
| Property Type: | Detached |
| Style: | 3-Storey |
| Exterior: | Stone, Vinyl Siding |
| Garage Type: | Attached |
| (Parking/)Drive: | Private |
| Drive Parking Spaces: | 6 |
| Park #1 | |
| Parking Type: | Private |
| Park #2 | |
| Parking Type: | Private |
| Pool: | None |
| Other Structures: | Workshop |
| Approximatly Age: | 6-15 |
| Property Features: | Beach, Clear View |
| CAC Included: | N |
| Water Included: | N |
| Cabel TV Included: | N |
| Common Elements Included: | N |
| Heat Included: | N |
| Parking Included: | N |
| Condo Tax Included: | N |
| Building Insurance Included: | N |
| Fireplace/Stove: | Y |
| Heat Type: | Radiant |
| Central Air Conditioning: | Central Air |
| Central Vac: | N |
| Laundry Level: | Syste |
| Ensuite Laundry: | F |
| Sewers: | Sewer |
| Utilities-Cable: | Y |
| Utilities-Hydro: | Y |
$
%
Years
This calculator is for demonstration purposes only. Always consult a professional
financial advisor before making personal financial decisions.
| Although the information displayed is believed to be accurate, no warranties or representations are made of any kind. |
| RE/MAX Four Seasons Realty Limited |
- Listing -1 of 0
|
|

Gaurang Shah
Licenced Realtor
Dir:
416-841-0587
Bus:
905-458-7979
Fax:
905-458-1220
| Book Showing | Email a Friend |
Jump To:
At a Glance:
| Type: | Freehold - Detached |
| Area: | Simcoe |
| Municipality: | Collingwood |
| Neighbourhood: | Collingwood |
| Style: | 3-Storey |
| Lot Size: | x 160.00(Feet) |
| Approximate Age: | 6-15 |
| Tax: | $15,844 |
| Maintenance Fee: | $0 |
| Beds: | 4+1 |
| Baths: | 5 |
| Garage: | 0 |
| Fireplace: | Y |
| Air Conditioning: | |
| Pool: | None |
Locatin Map:
Payment Calculator:

Listing added to your favorite list
Looking for resale homes?

By agreeing to Terms of Use, you will have ability to search up to 285493 listings and access to richer information than found on REALTOR.ca through my website.


