$1,148,000
Available - For Sale
Listing ID: W12037378
3046 Eberly Woods Driv , Oakville, L6M 0T5, Halton
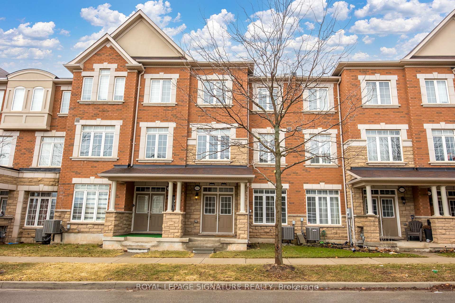
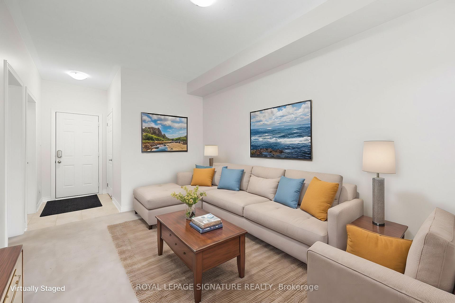
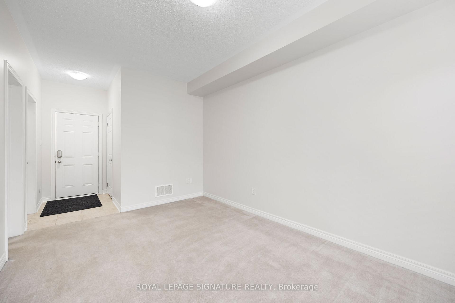
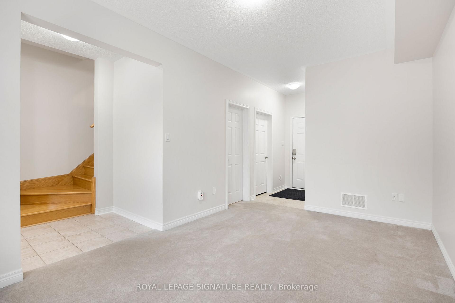
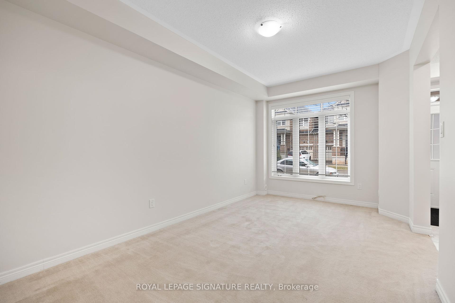
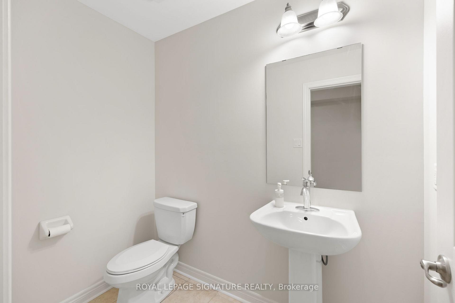
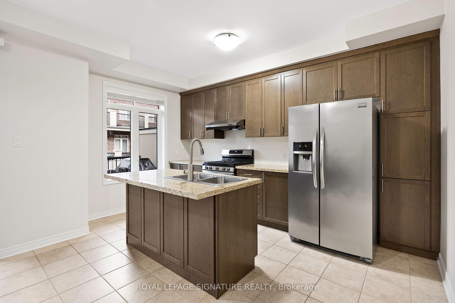
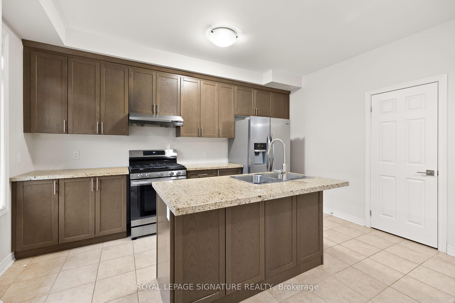
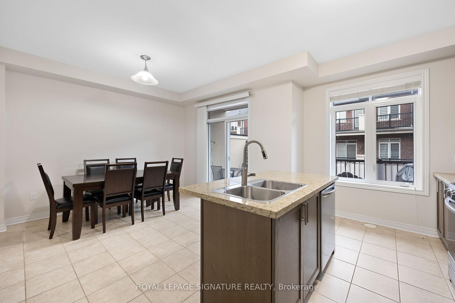
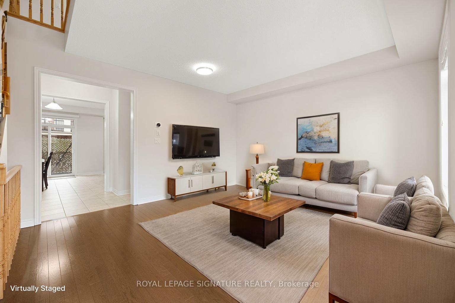
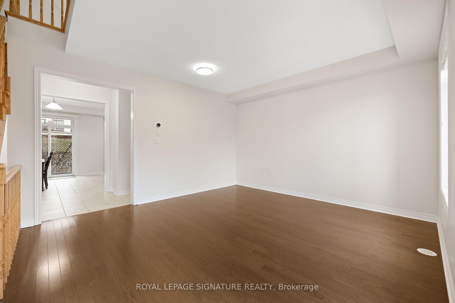
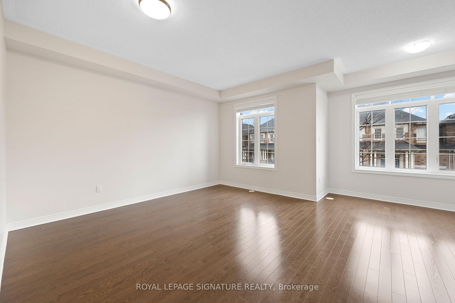
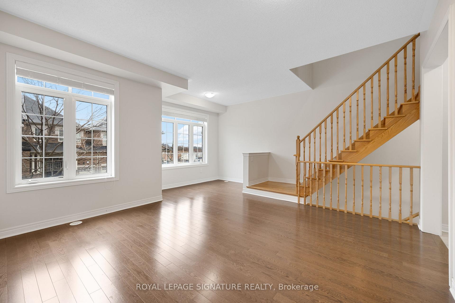
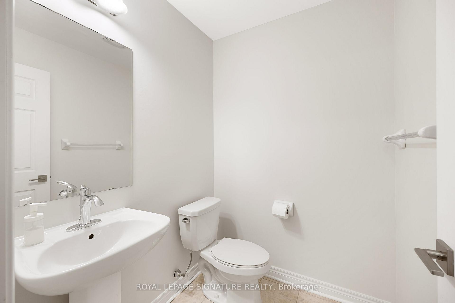
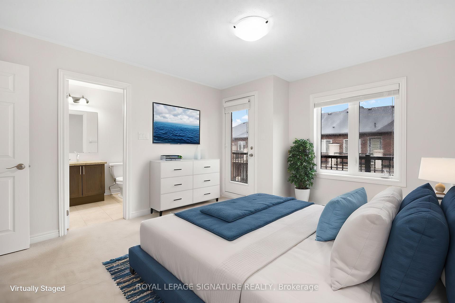
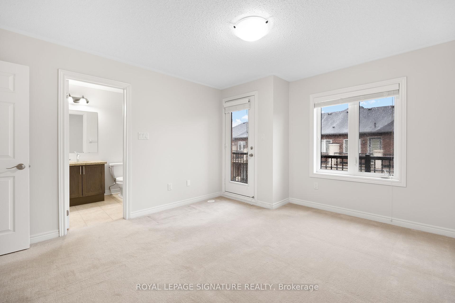
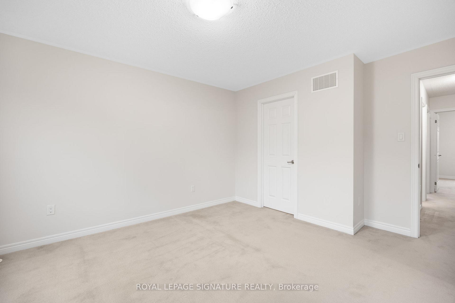
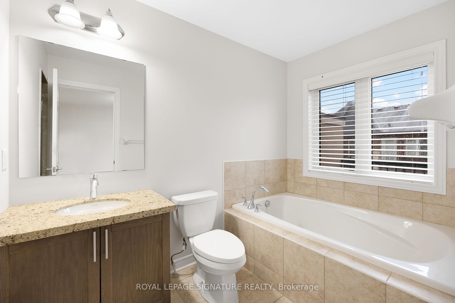
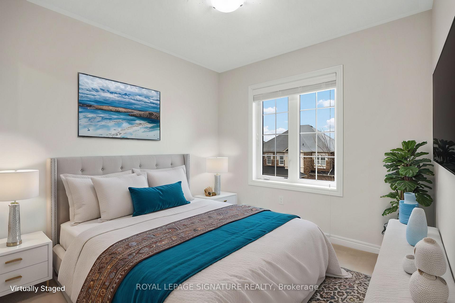
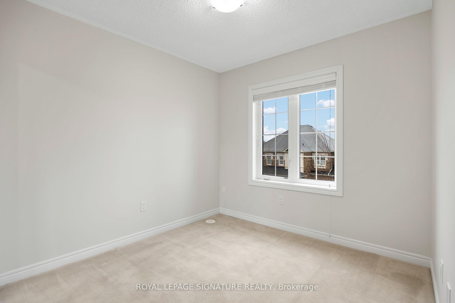
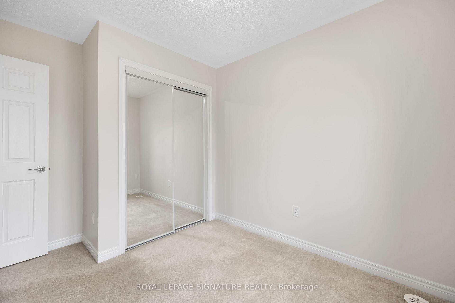
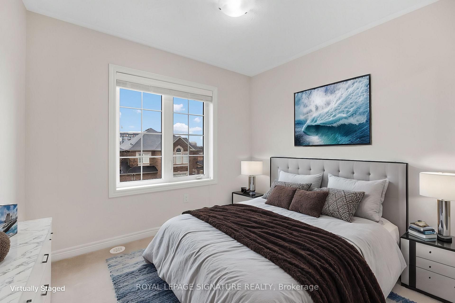
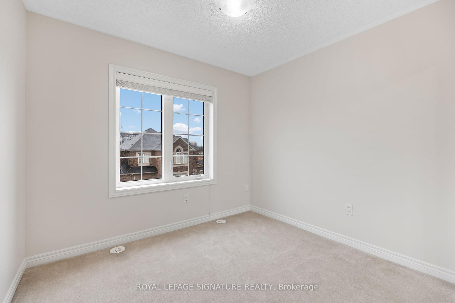
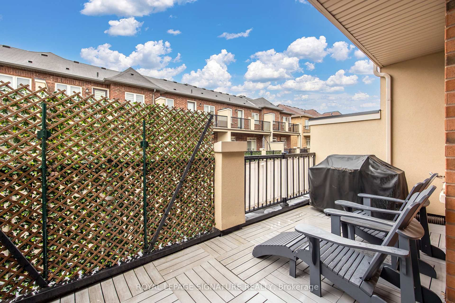
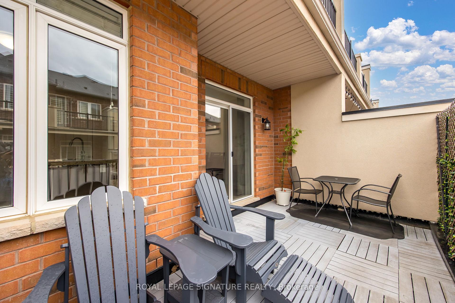
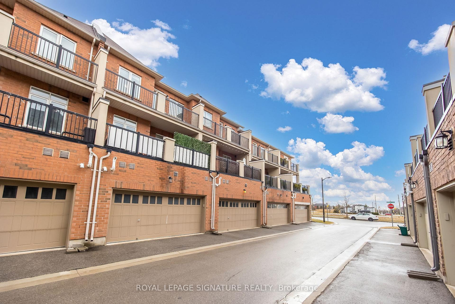


























| Welcome to this stunning Freehold Executive Townhouse located in the "Preserve" neighborhood offering modern design and functional living spaces. This unit features double door main entry leading into an open concept family room, 2pc washroom, main floor laundry, and convenient access to double car garage on the main floor. Open concept living/dining area, perfect for entertaining. Modern and spacious kitchen with granite countertops, stainless steel appliances, large center island with a breakfast bar and a walkout to a balcony with a gas hookup for the BBQ! Three spacious Bedrooms, including a primary suite with large walk in closet, an ensuite bathroom with soaker tub and separate shower, plus walkout to a private balcony. 9' Ceilings on main and second floor. This home comfort and elegance in a Prime Location Close To Schools, Parks, Shopping, Highways and Much More! Don't miss this opportunity! |
| Price | $1,148,000 |
| Taxes: | $4186.00 |
| Occupancy: | Owner |
| Address: | 3046 Eberly Woods Driv , Oakville, L6M 0T5, Halton |
| Acreage: | < .50 |
| Directions/Cross Streets: | Dundas St & Preserve Dr |
| Rooms: | 7 |
| Bedrooms: | 3 |
| Bedrooms +: | 0 |
| Family Room: | T |
| Basement: | None |
| Level/Floor | Room | Length(ft) | Width(ft) | Descriptions | |
| Room 1 | Main | Family Ro | 10 | 16.56 | Broadloom, 2 Pc Bath |
| Room 2 | Second | Living Ro | 15.38 | 13.97 | Hardwood Floor, Open Concept |
| Room 3 | Second | Kitchen | 8 | 14.6 | Granite Counters, Eat-in Kitchen, Centre Island |
| Room 4 | Second | Breakfast | 10.07 | 12.6 | W/O To Balcony, Breakfast Bar |
| Room 5 | Third | Primary B | 12.6 | 12.99 | Walk-In Closet(s), W/O To Balcony, 4 Pc Ensuite |
| Room 6 | Third | Bedroom 2 | 9.58 | 8.59 | Closet, Broadloom |
| Room 7 | Third | Bedroom 3 | 8.99 | 8.99 | Closet, Broadloom |
| Washroom Type | No. of Pieces | Level |
| Washroom Type 1 | 2 | Main |
| Washroom Type 2 | 2 | Second |
| Washroom Type 3 | 4 | Third |
| Washroom Type 4 | 0 | |
| Washroom Type 5 | 0 |
| Total Area: | 0.00 |
| Approximatly Age: | 6-15 |
| Property Type: | Att/Row/Townhouse |
| Style: | 3-Storey |
| Exterior: | Brick |
| Garage Type: | Attached |
| Drive Parking Spaces: | 0 |
| Pool: | None |
| Approximatly Age: | 6-15 |
| Approximatly Square Footage: | 1500-2000 |
| Property Features: | Hospital, Park |
| CAC Included: | N |
| Water Included: | N |
| Cabel TV Included: | N |
| Common Elements Included: | N |
| Heat Included: | N |
| Parking Included: | N |
| Condo Tax Included: | N |
| Building Insurance Included: | N |
| Fireplace/Stove: | N |
| Heat Type: | Forced Air |
| Central Air Conditioning: | Central Air |
| Central Vac: | N |
| Laundry Level: | Syste |
| Ensuite Laundry: | F |
| Elevator Lift: | False |
| Sewers: | Sewer |
$
%
Years
This calculator is for demonstration purposes only. Always consult a professional
financial advisor before making personal financial decisions.
| Although the information displayed is believed to be accurate, no warranties or representations are made of any kind. |
| ROYAL LEPAGE SIGNATURE REALTY |
- Listing -1 of 0
|
|

Gaurang Shah
Licenced Realtor
Dir:
416-841-0587
Bus:
905-458-7979
Fax:
905-458-1220
| Book Showing | Email a Friend |
Jump To:
At a Glance:
| Type: | Freehold - Att/Row/Townhouse |
| Area: | Halton |
| Municipality: | Oakville |
| Neighbourhood: | 1008 - GO Glenorchy |
| Style: | 3-Storey |
| Lot Size: | x 60.70(Feet) |
| Approximate Age: | 6-15 |
| Tax: | $4,186 |
| Maintenance Fee: | $0 |
| Beds: | 3 |
| Baths: | 4 |
| Garage: | 0 |
| Fireplace: | N |
| Air Conditioning: | |
| Pool: | None |
Locatin Map:
Payment Calculator:

Listing added to your favorite list
Looking for resale homes?

By agreeing to Terms of Use, you will have ability to search up to 300414 listings and access to richer information than found on REALTOR.ca through my website.


