$1,549,000
Available - For Sale
Listing ID: C11941685
12 New Haven Driv , Toronto, M5N 1H7, Toronto
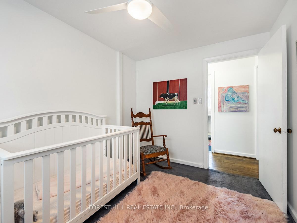
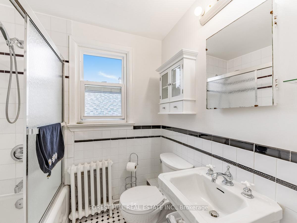
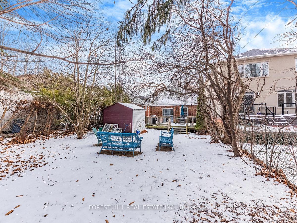
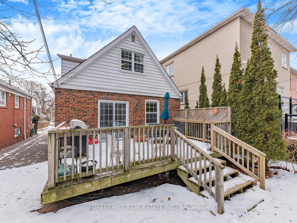
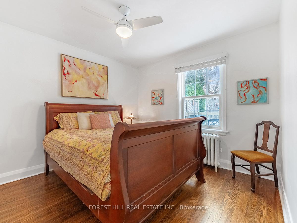
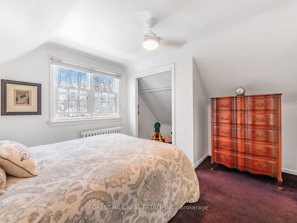
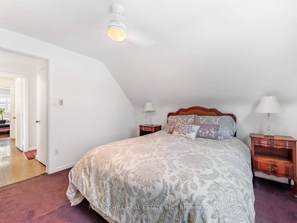
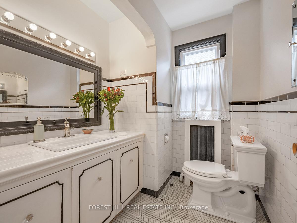
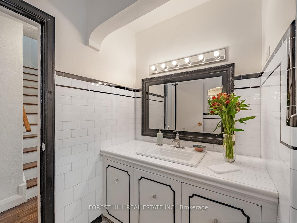
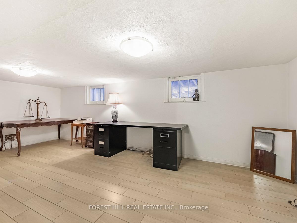

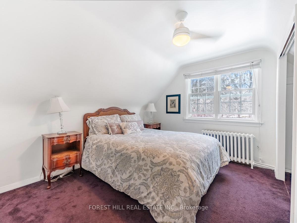
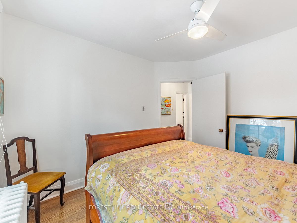
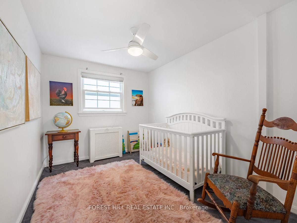
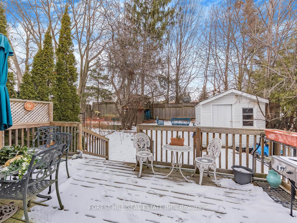
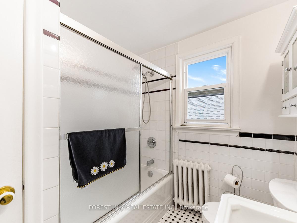
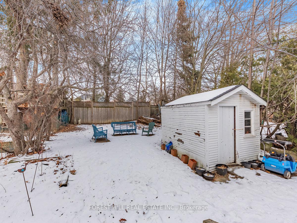

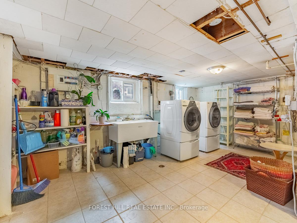
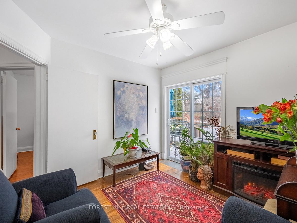
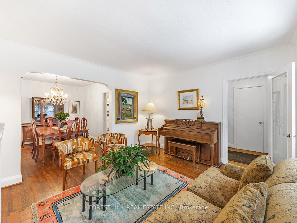
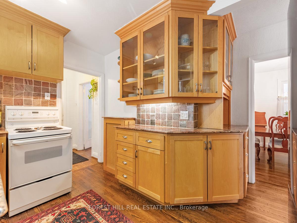
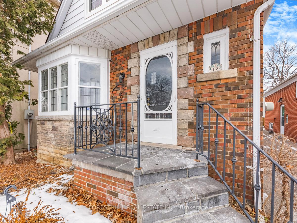
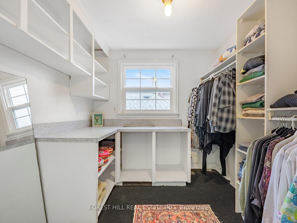
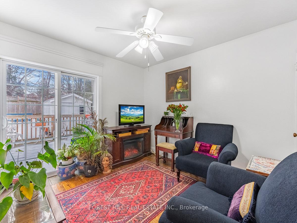
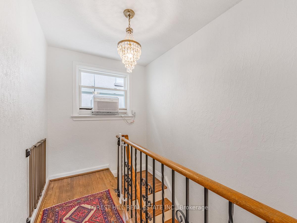
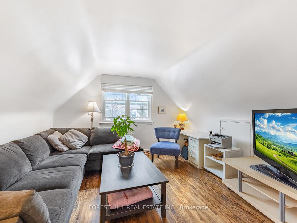
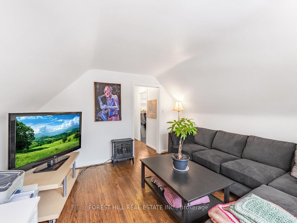
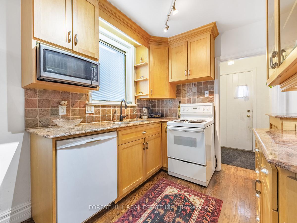
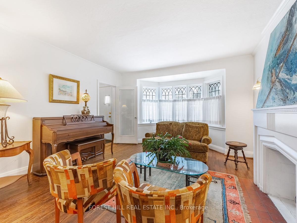
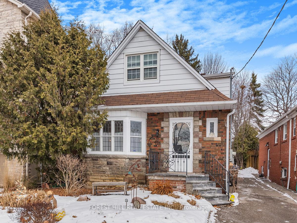
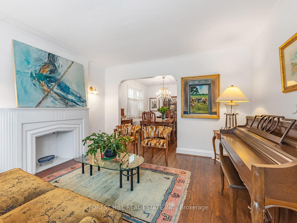
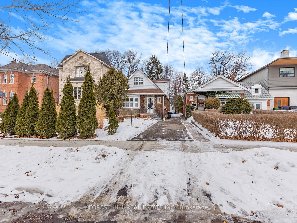
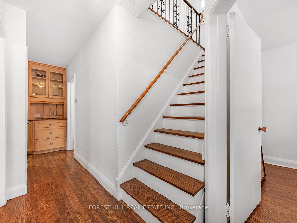
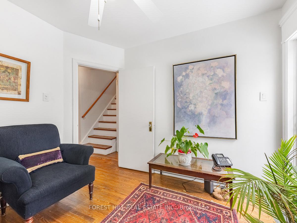
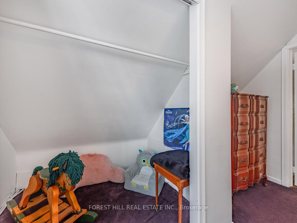
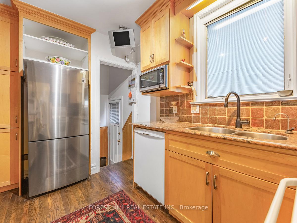
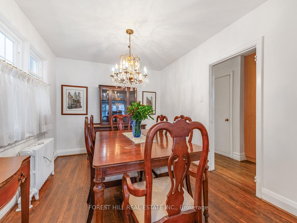
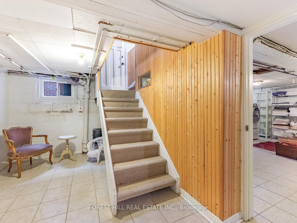
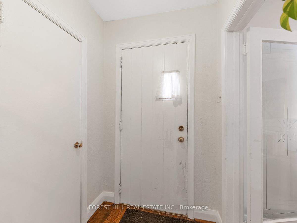
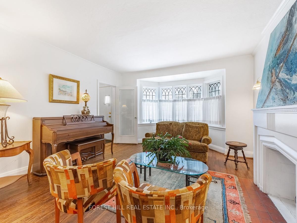
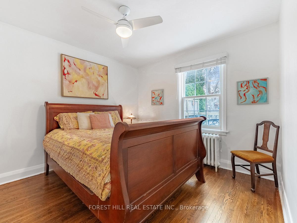
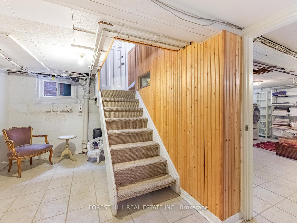

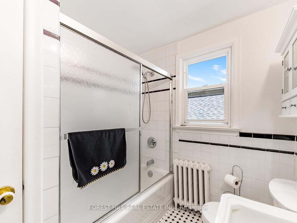
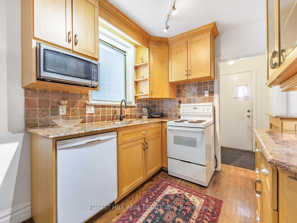
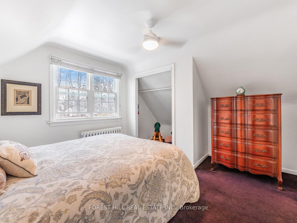
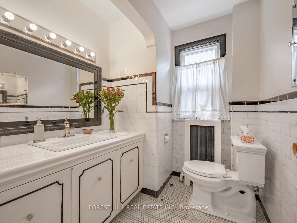
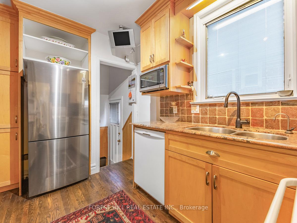
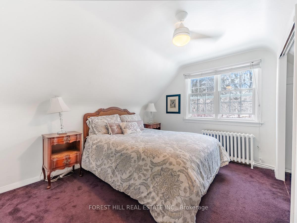
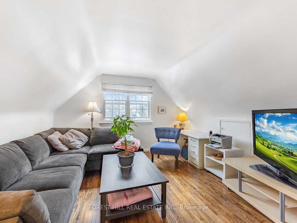
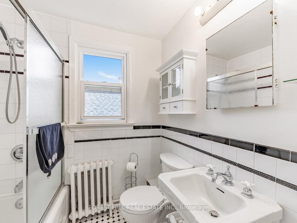
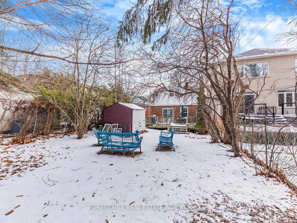
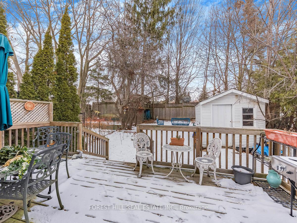
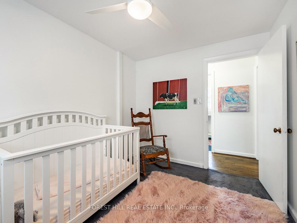
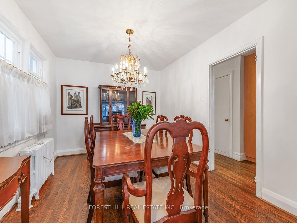
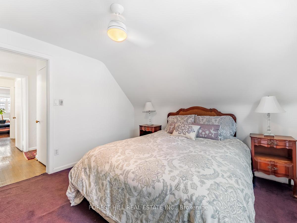
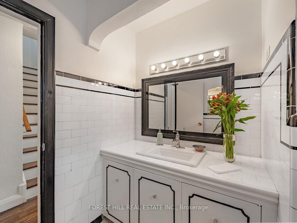
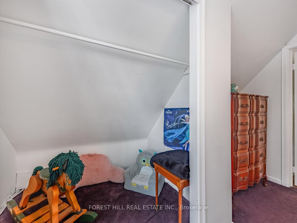
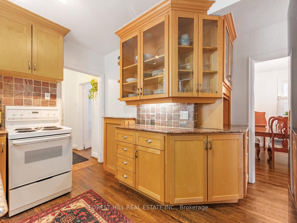
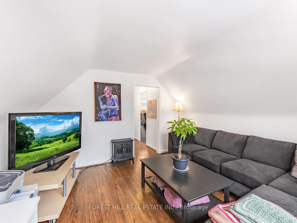
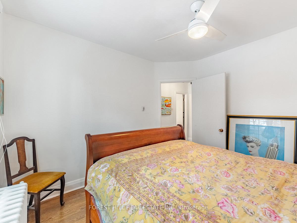

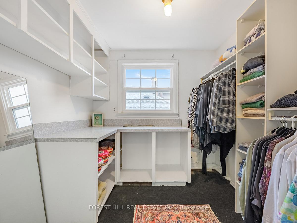
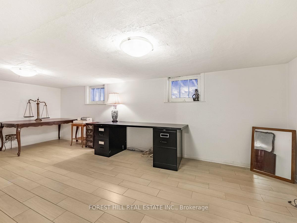
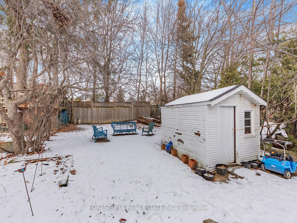
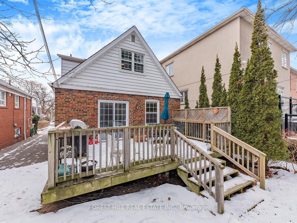
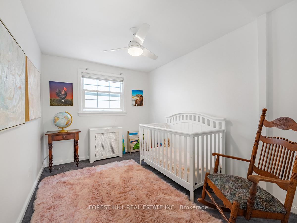
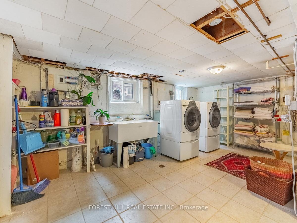





































































| Sought after opportunity. Beautiful storybook home nestled in the much desirable Upper Forest Hill North district. 5+1 bedrooms/2 baths. Rare to this community. Front lawn impeccably tended to with professionally landscaped perennial gardens. Cherished and lovingly maintained by the same owner for 33 years. This house radiates warmth, charm and meticulous care. Main floor walk-out to back deck. Main floor powder room. Large serene private backyard. Whether you choose to move right in, renovate or build new, this property offers endless potential in a premier location. Don't miss this chance to create your dream home. Steps to subway/TTC, parks, skating rink, shopping. Watch your child walk to school. Dead end street. **EXTRAS** 32x136 ft lot. |
| Price | $1,549,000 |
| Taxes: | $8619.23 |
| Occupancy by: | Owner |
| Address: | 12 New Haven Driv , Toronto, M5N 1H7, Toronto |
| Directions/Cross Streets: | Chaplin/N of Eglinton |
| Rooms: | 8 |
| Rooms +: | 3 |
| Bedrooms: | 5 |
| Bedrooms +: | 1 |
| Family Room: | F |
| Basement: | Separate Ent, Finished |
| Level/Floor | Room | Length(ft) | Width(ft) | Descriptions | |
| Room 1 | Ground | Living Ro | 14.6 | 12.99 | Hardwood Floor, Fireplace, Bay Window |
| Room 2 | Ground | Dining Ro | 11.32 | 9.51 | Hardwood Floor |
| Room 3 | Ground | Kitchen | 11.68 | 7.68 | Granite Counters, Pantry |
| Room 4 | Ground | Bedroom | 10.17 | 10.07 | Closet, Hardwood Floor, W/O To Yard |
| Room 5 | Ground | Bedroom | 10.59 | 10.5 | Hardwood Floor, Closet, 2 Pc Bath |
| Room 6 | Second | Bedroom | 12.4 | 12.4 | Hardwood Floor |
| Room 7 | Second | Bedroom | 8.17 | 10.99 | Broadloom, Closet |
| Room 8 | Second | Bedroom | 10.99 | 12.4 | Broadloom, Walk-In Closet(s), 4 Pc Bath |
| Room 9 | Basement | Recreatio | 10.99 | 20.57 | Tile Floor |
| Room 10 | Basement | Furnace R | 18.66 | 20.99 | |
| Room 11 | Basement | Bedroom | 9.32 | 8.07 | Closet |
| Washroom Type | No. of Pieces | Level |
| Washroom Type 1 | 4 | |
| Washroom Type 2 | 2 | |
| Washroom Type 3 | 0 | |
| Washroom Type 4 | 0 | |
| Washroom Type 5 | 0 | |
| Washroom Type 6 | 4 | |
| Washroom Type 7 | 2 | |
| Washroom Type 8 | 0 | |
| Washroom Type 9 | 0 | |
| Washroom Type 10 | 0 |
| Total Area: | 0.00 |
| Property Type: | Detached |
| Style: | 1 1/2 Storey |
| Exterior: | Brick |
| Garage Type: | None |
| (Parking/)Drive: | Private |
| Drive Parking Spaces: | 2 |
| Park #1 | |
| Parking Type: | Private |
| Park #2 | |
| Parking Type: | Private |
| Pool: | None |
| CAC Included: | N |
| Water Included: | N |
| Cabel TV Included: | N |
| Common Elements Included: | N |
| Heat Included: | N |
| Parking Included: | N |
| Condo Tax Included: | N |
| Building Insurance Included: | N |
| Fireplace/Stove: | Y |
| Heat Type: | Water |
| Central Air Conditioning: | Wall Unit(s |
| Central Vac: | N |
| Laundry Level: | Syste |
| Ensuite Laundry: | F |
| Sewers: | Sewer |
$
%
Years
This calculator is for demonstration purposes only. Always consult a professional
financial advisor before making personal financial decisions.
| Although the information displayed is believed to be accurate, no warranties or representations are made of any kind. |
| FOREST HILL REAL ESTATE INC. |
- Listing -1 of 0
|
|

Gaurang Shah
Licenced Realtor
Dir:
416-841-0587
Bus:
905-458-7979
Fax:
905-458-1220
| Virtual Tour | Book Showing | Email a Friend |
Jump To:
At a Glance:
| Type: | Freehold - Detached |
| Area: | Toronto |
| Municipality: | Toronto C04 |
| Neighbourhood: | Forest Hill North |
| Style: | 1 1/2 Storey |
| Lot Size: | x 136.17(Feet) |
| Approximate Age: | |
| Tax: | $8,619.23 |
| Maintenance Fee: | $0 |
| Beds: | 5+1 |
| Baths: | 2 |
| Garage: | 0 |
| Fireplace: | Y |
| Air Conditioning: | |
| Pool: | None |
Locatin Map:
Payment Calculator:

Listing added to your favorite list
Looking for resale homes?

By agreeing to Terms of Use, you will have ability to search up to 285493 listings and access to richer information than found on REALTOR.ca through my website.


