$1,299,900
Available - For Sale
Listing ID: W12037218
8 Greenlaw Aven , Toronto, M6H 3V5, Toronto
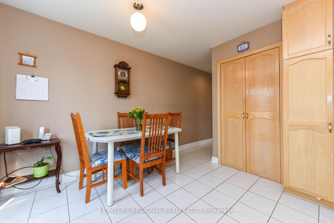
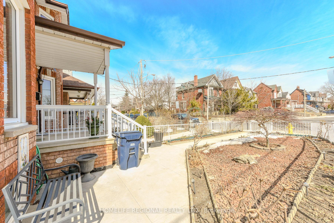
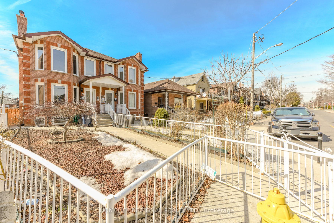
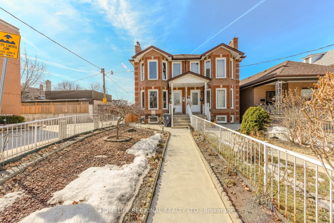
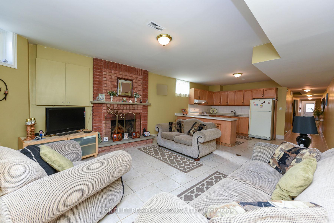
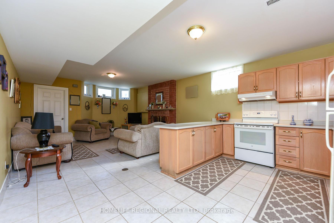
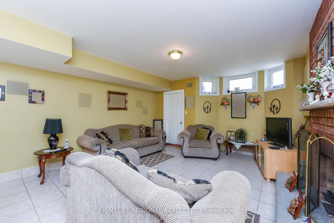
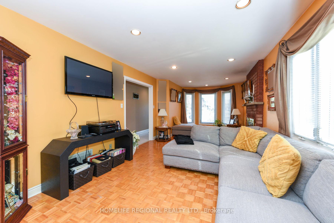
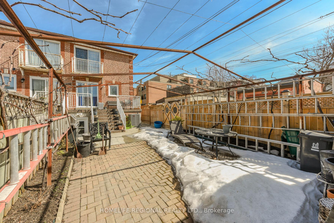
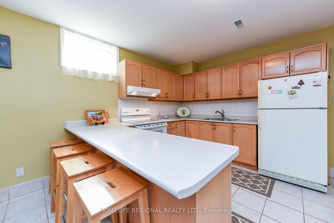
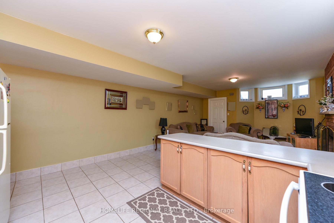
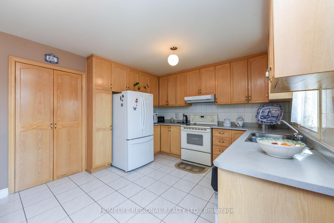
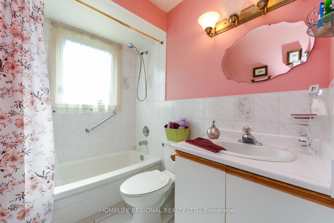
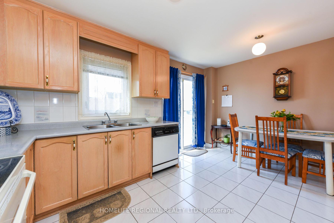
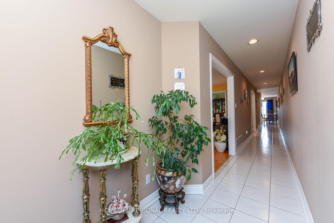
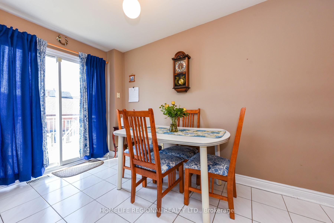
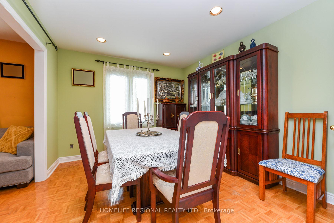
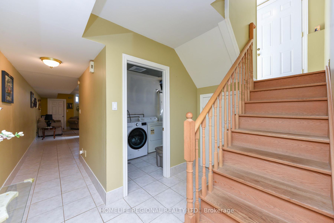
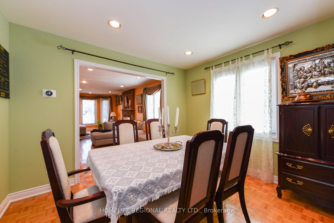
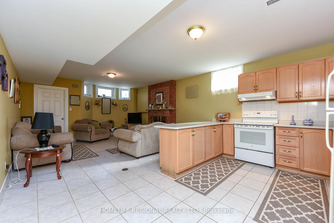
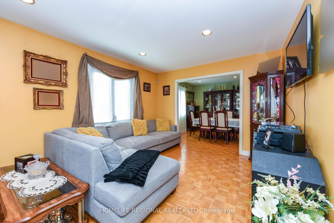
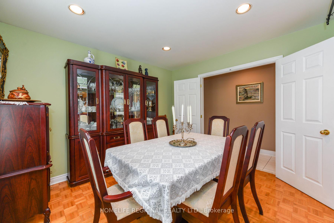
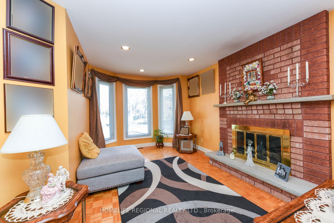
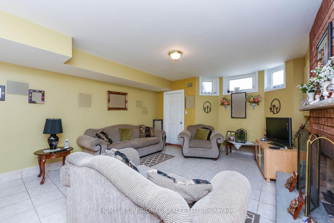
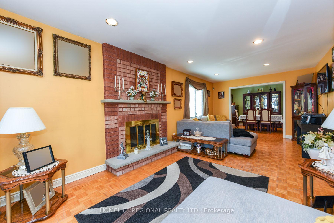
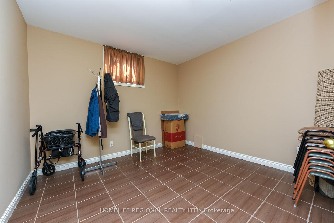

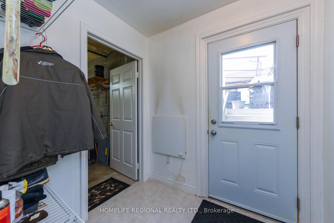
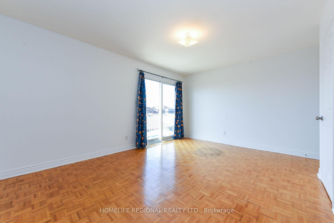
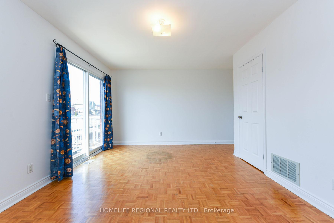
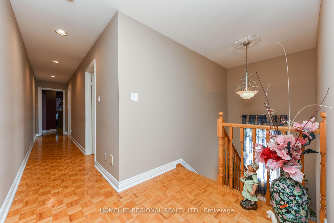
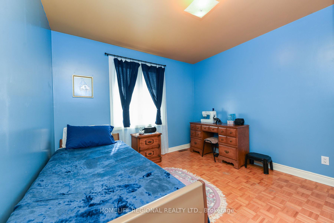
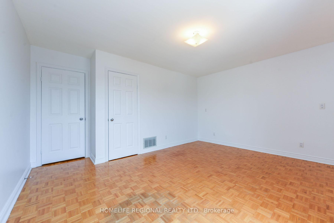
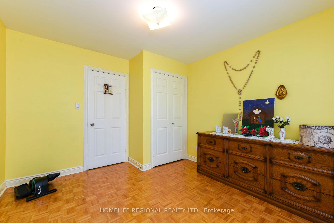
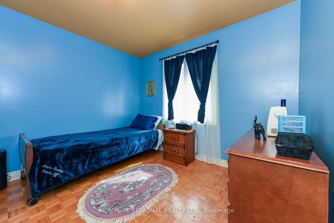
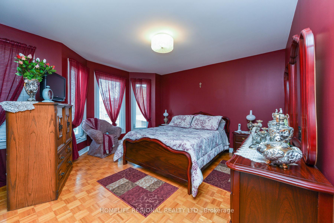
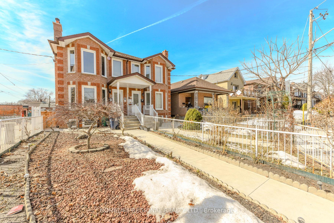
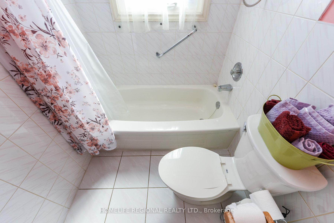
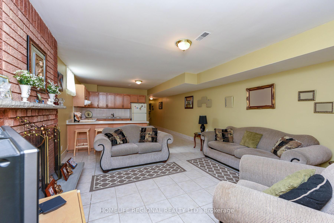

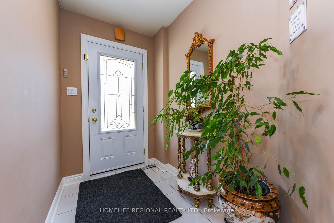
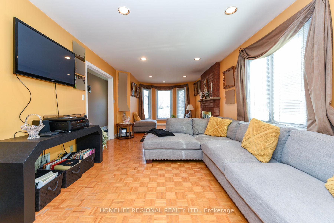
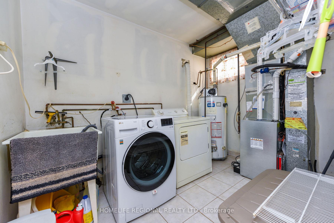
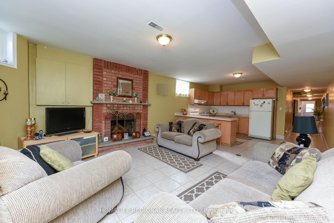
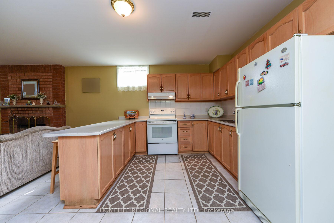
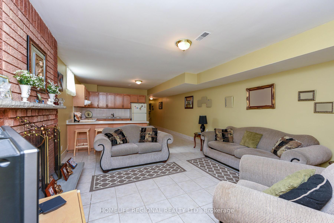
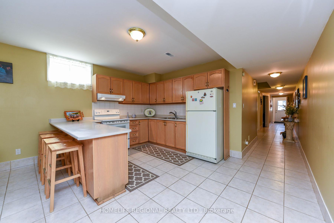
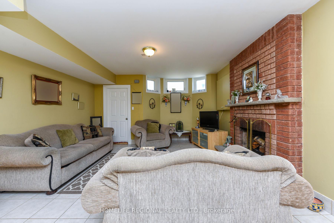
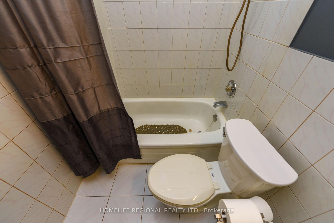

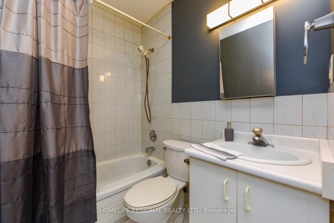
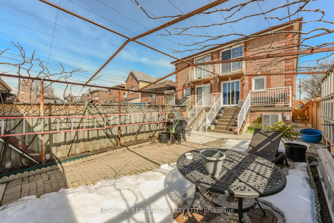
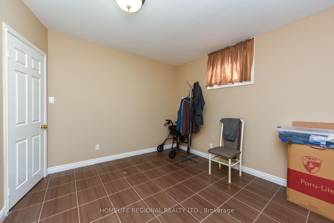
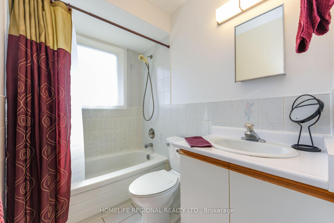
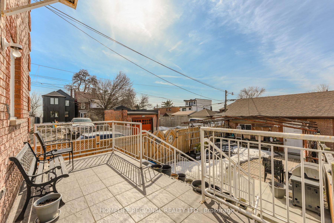
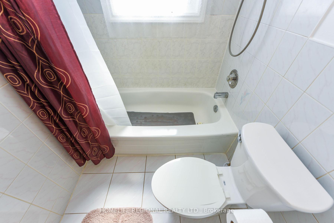
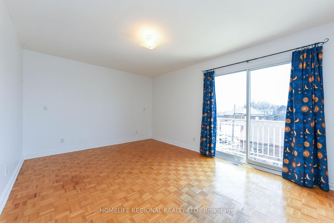
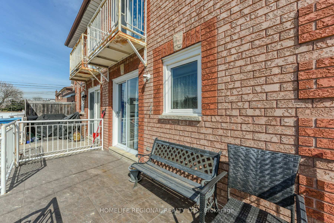
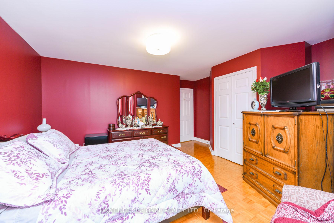
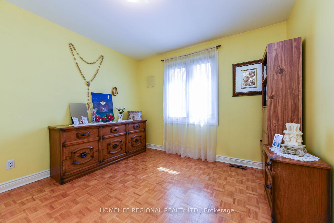
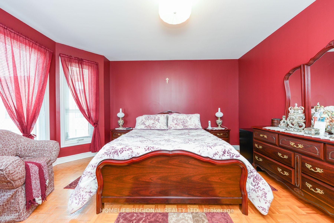
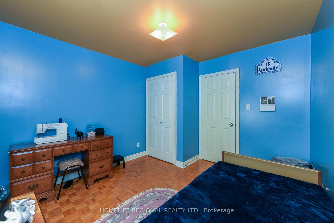






























































| Fantastic family home. Original owners. Well kept. This spacious 4+1 Bedroom home offers a finished basement with rental potential. Good sized backyard leads to a detached two car garage. Sitting on a quiet family friendly street just steps to Earlscourt Park and St Clair which features trendy shops restaurants and bars. TTC virtually at your door step. Come take a look for yourself. |
| Price | $1,299,900 |
| Taxes: | $6294.55 |
| Assessment Year: | 2024 |
| Occupancy: | Owner |
| Address: | 8 Greenlaw Aven , Toronto, M6H 3V5, Toronto |
| Directions/Cross Streets: | North of Davenport East of Lansdowne |
| Rooms: | 7 |
| Rooms +: | 5 |
| Bedrooms: | 4 |
| Bedrooms +: | 1 |
| Family Room: | T |
| Basement: | Finished wit |
| Level/Floor | Room | Length(ft) | Width(ft) | Descriptions | |
| Room 1 | Main | Kitchen | 15.19 | 11.18 | Eat-in Kitchen, Pantry, W/O To Patio |
| Room 2 | Main | Dining Ro | 11.12 | 10.27 | Parquet |
| Room 3 | Main | Living Ro | 11.12 | 23.94 | Fireplace, Parquet |
| Room 4 | Second | Primary B | 14.86 | 13.45 | Closet, Window, Parquet |
| Room 5 | Second | Bedroom 2 | 14.83 | 13.28 | Closet, Sliding Doors, Parquet |
| Room 6 | Second | Bedroom 3 | 11.09 | 10.27 | Closet, Window, Parquet |
| Room 7 | Second | Bedroom 4 | 11.09 | 10.04 | Closet, Window, Parquet |
| Room 8 | Basement | Kitchen | 10.66 | 10.04 | Breakfast Area, Window |
| Room 9 | Basement | Living Ro | 14.69 | 16.37 | Fireplace, Window |
| Room 10 | Basement | Bedroom 5 | 10.43 | 10.82 | Window |
| Room 11 | Basement | Laundry | 10.69 | 6.95 | Window |
| Room 12 | Basement | Cold Room | 8 | 5.64 |
| Washroom Type | No. of Pieces | Level |
| Washroom Type 1 | 3 | Main |
| Washroom Type 2 | 3 | Second |
| Washroom Type 3 | 3 | Basement |
| Washroom Type 4 | 0 | |
| Washroom Type 5 | 0 |
| Total Area: | 0.00 |
| Approximatly Age: | 31-50 |
| Property Type: | Semi-Detached |
| Style: | 2-Storey |
| Exterior: | Brick |
| Garage Type: | Detached |
| (Parking/)Drive: | Lane |
| Drive Parking Spaces: | 0 |
| Park #1 | |
| Parking Type: | Lane |
| Park #2 | |
| Parking Type: | Lane |
| Pool: | None |
| Approximatly Age: | 31-50 |
| CAC Included: | N |
| Water Included: | N |
| Cabel TV Included: | N |
| Common Elements Included: | N |
| Heat Included: | N |
| Parking Included: | N |
| Condo Tax Included: | N |
| Building Insurance Included: | N |
| Fireplace/Stove: | Y |
| Heat Type: | Forced Air |
| Central Air Conditioning: | Central Air |
| Central Vac: | N |
| Laundry Level: | Syste |
| Ensuite Laundry: | F |
| Elevator Lift: | False |
| Sewers: | Sewer |
$
%
Years
This calculator is for demonstration purposes only. Always consult a professional
financial advisor before making personal financial decisions.
| Although the information displayed is believed to be accurate, no warranties or representations are made of any kind. |
| HOMELIFE REGIONAL REALTY LTD. |
- Listing -1 of 0
|
|

Gaurang Shah
Licenced Realtor
Dir:
416-841-0587
Bus:
905-458-7979
Fax:
905-458-1220
| Virtual Tour | Book Showing | Email a Friend |
Jump To:
At a Glance:
| Type: | Freehold - Semi-Detached |
| Area: | Toronto |
| Municipality: | Toronto W03 |
| Neighbourhood: | Corso Italia-Davenport |
| Style: | 2-Storey |
| Lot Size: | x 146.10(Feet) |
| Approximate Age: | 31-50 |
| Tax: | $6,294.55 |
| Maintenance Fee: | $0 |
| Beds: | 4+1 |
| Baths: | 3 |
| Garage: | 0 |
| Fireplace: | Y |
| Air Conditioning: | |
| Pool: | None |
Locatin Map:
Payment Calculator:

Listing added to your favorite list
Looking for resale homes?

By agreeing to Terms of Use, you will have ability to search up to 300414 listings and access to richer information than found on REALTOR.ca through my website.


