$1,200,000
Available - For Sale
Listing ID: W12022973
236 Thistle Down Boul , Toronto, M9V 1K7, Toronto
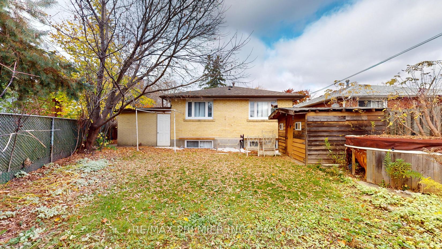
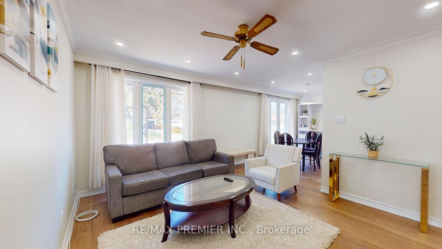
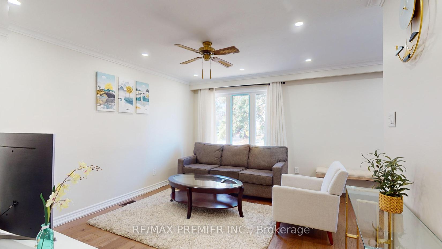
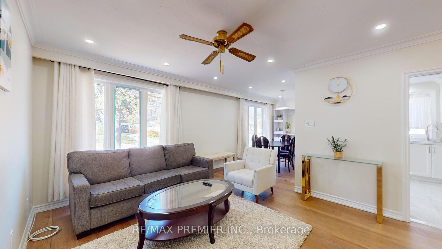
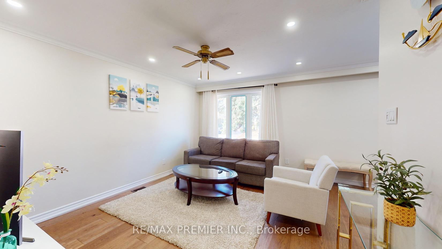
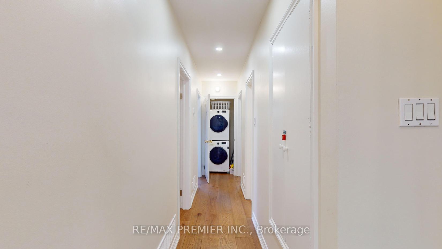
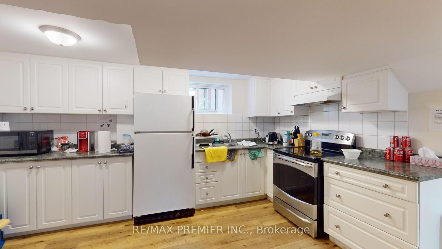
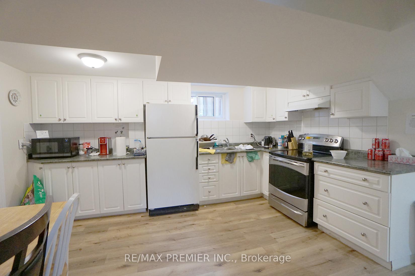
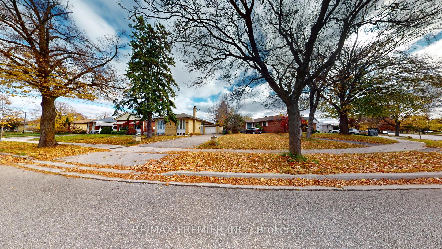
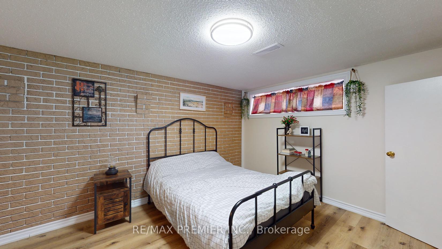
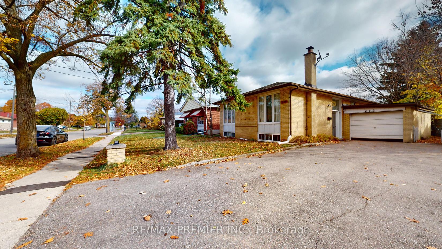
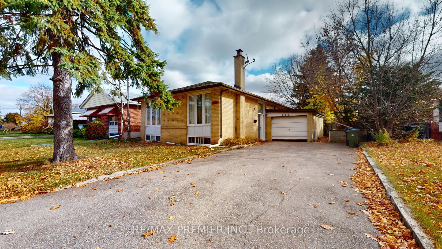
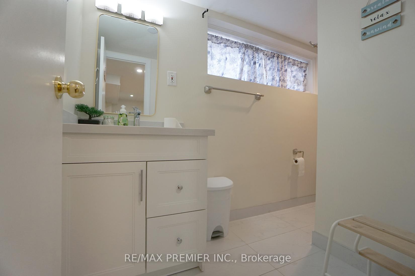
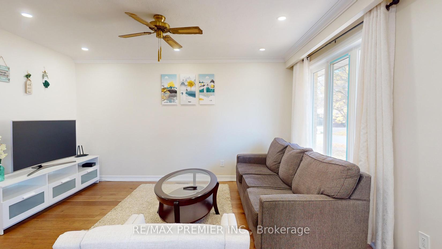
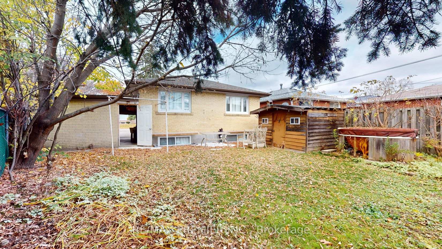
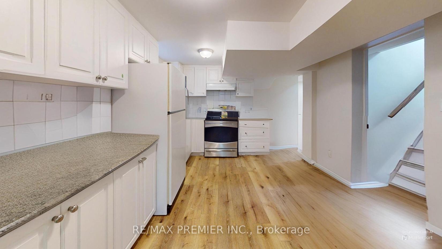
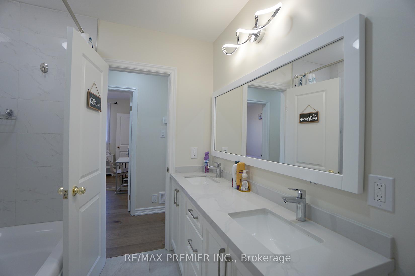
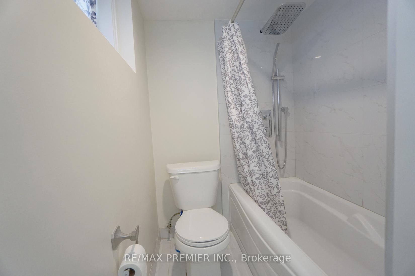
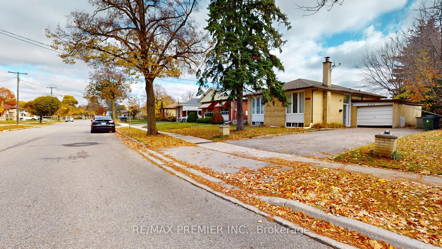
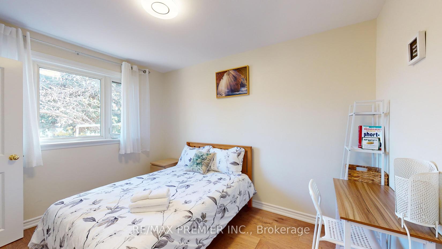
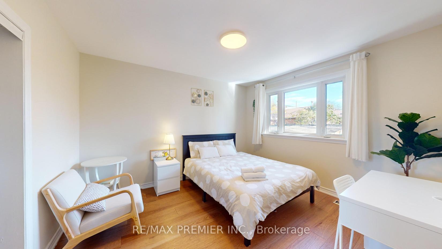
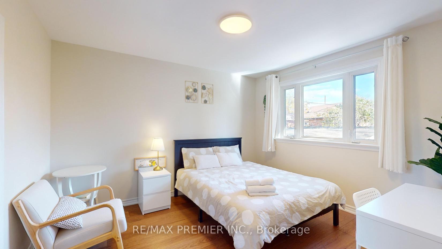
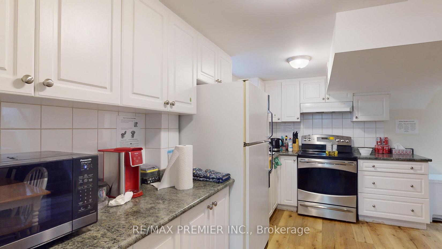
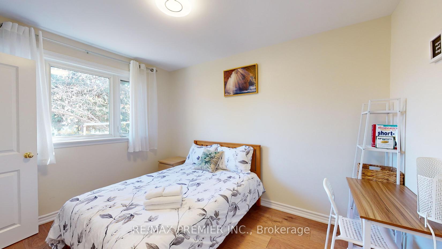
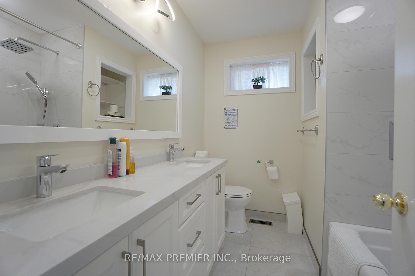
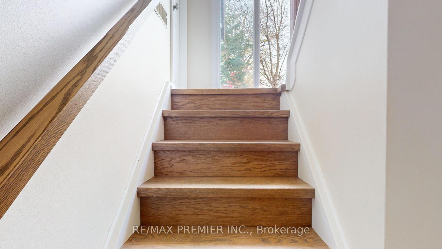
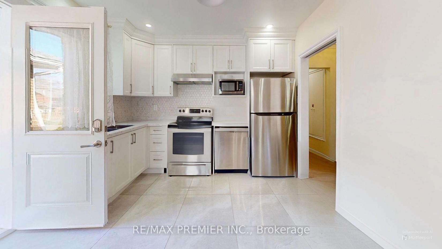
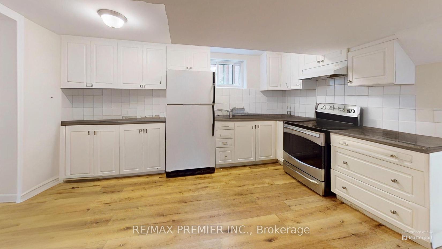
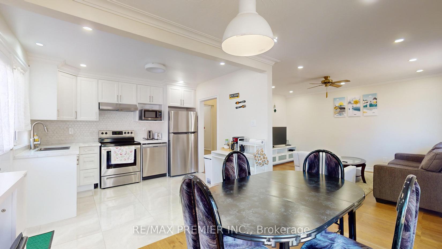
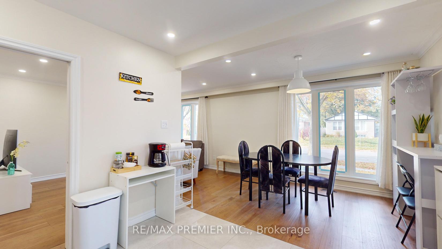






























| Charming 3+3 Bungalow in Prime Location Great Investment Opportunity! Welcome to this beautifully upgraded 3+3 bedroom bungalow, perfectly situated in a high-demand Etobicoke neighborhood, just steps from the TTC for seamless commuting. This home features a bright and open-concept upgraded kitchen, ideal for entertaining and everyday living. The finished basement boasts three additional bedrooms, a spacious living and family room, and a separate entrance, offering excellent income potential or multi-generational living. Located in a prime area close to all amenities, including schools, shopping, parks, and major highways, this home is a fantastic choice for investors or end-users looking for flexibility and convenience. Just move in to enjoy, A must see home. Please click on Virtual Tour. |
| Price | $1,200,000 |
| Taxes: | $3500.00 |
| Occupancy by: | Vacant |
| Address: | 236 Thistle Down Boul , Toronto, M9V 1K7, Toronto |
| Directions/Cross Streets: | Islington And Albion |
| Rooms: | 6 |
| Rooms +: | 5 |
| Bedrooms: | 3 |
| Bedrooms +: | 3 |
| Family Room: | F |
| Basement: | Finished, Separate Ent |
| Level/Floor | Room | Length(ft) | Width(ft) | Descriptions | |
| Room 1 | Main | Living Ro | 14.43 | 11.78 | Hardwood Floor, L-Shaped Room, Combined w/Dining |
| Room 2 | Main | Dining Ro | 10.76 | 7.84 | Hardwood Floor, L-Shaped Room, Combined w/Living |
| Room 3 | Main | Kitchen | 10.76 | 10.2 | Ceramic Floor, Eat-in Kitchen, Granite Counters |
| Room 4 | Main | Primary B | 12.1 | 10.76 | Hardwood Floor, Closet, Window |
| Room 5 | Main | Bedroom 2 | 11.74 | 9.28 | Hardwood Floor, Closet, Window |
| Room 6 | Main | Bedroom 3 | 10.76 | 7.48 | Hardwood Floor, Closet, Window |
| Room 7 | Basement | Recreatio | 13.38 | 11.28 | Laminate, Open Concept |
| Room 8 | Basement | Kitchen | 14.46 | 11.41 | Laminate, Renovated, Eat-in Kitchen |
| Room 9 | Basement | Bedroom 4 | 14.3 | 10.99 | Laminate, Closet, Window |
| Room 10 | Basement | Bedroom 5 | 11.58 | 9.41 | Laminate, Closet, Window |
| Room 11 | Basement | Bedroom | 14.14 | 11.12 | Laminate, Closet, Window |
| Washroom Type | No. of Pieces | Level |
| Washroom Type 1 | 4 | Main |
| Washroom Type 2 | 4 | Basement |
| Washroom Type 3 | 0 | |
| Washroom Type 4 | 0 | |
| Washroom Type 5 | 0 | |
| Washroom Type 6 | 4 | Main |
| Washroom Type 7 | 4 | Basement |
| Washroom Type 8 | 0 | |
| Washroom Type 9 | 0 | |
| Washroom Type 10 | 0 |
| Total Area: | 0.00 |
| Approximatly Age: | 51-99 |
| Property Type: | Detached |
| Style: | Bungalow |
| Exterior: | Brick |
| Garage Type: | Attached |
| (Parking/)Drive: | Private |
| Drive Parking Spaces: | 3 |
| Park #1 | |
| Parking Type: | Private |
| Park #2 | |
| Parking Type: | Private |
| Pool: | None |
| Approximatly Age: | 51-99 |
| Property Features: | Level, Park |
| CAC Included: | N |
| Water Included: | N |
| Cabel TV Included: | N |
| Common Elements Included: | N |
| Heat Included: | N |
| Parking Included: | N |
| Condo Tax Included: | N |
| Building Insurance Included: | N |
| Fireplace/Stove: | Y |
| Heat Type: | Forced Air |
| Central Air Conditioning: | Central Air |
| Central Vac: | N |
| Laundry Level: | Syste |
| Ensuite Laundry: | F |
| Sewers: | Sewer |
$
%
Years
This calculator is for demonstration purposes only. Always consult a professional
financial advisor before making personal financial decisions.
| Although the information displayed is believed to be accurate, no warranties or representations are made of any kind. |
| RE/MAX PREMIER INC. |
- Listing -1 of 0
|
|

Gaurang Shah
Licenced Realtor
Dir:
416-841-0587
Bus:
905-458-7979
Fax:
905-458-1220
| Virtual Tour | Book Showing | Email a Friend |
Jump To:
At a Glance:
| Type: | Freehold - Detached |
| Area: | Toronto |
| Municipality: | Toronto W10 |
| Neighbourhood: | Thistletown-Beaumonde Heights |
| Style: | Bungalow |
| Lot Size: | x 105.00(Feet) |
| Approximate Age: | 51-99 |
| Tax: | $3,500 |
| Maintenance Fee: | $0 |
| Beds: | 3+3 |
| Baths: | 2 |
| Garage: | 0 |
| Fireplace: | Y |
| Air Conditioning: | |
| Pool: | None |
Locatin Map:
Payment Calculator:

Listing added to your favorite list
Looking for resale homes?

By agreeing to Terms of Use, you will have ability to search up to 285493 listings and access to richer information than found on REALTOR.ca through my website.


