$548,000
Available - For Sale
Listing ID: E12024872
1480 Bayly Stre , Pickering, L1W 0C2, Durham
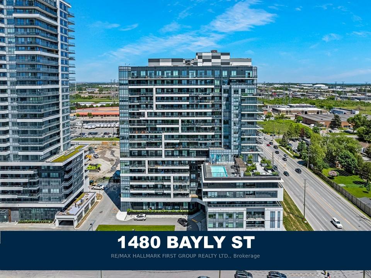
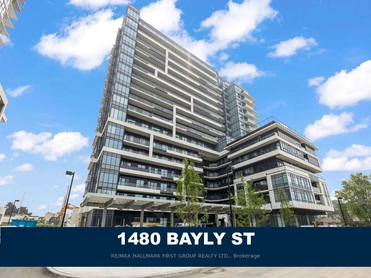

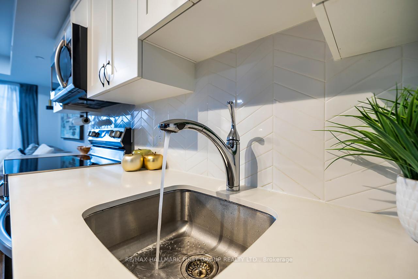
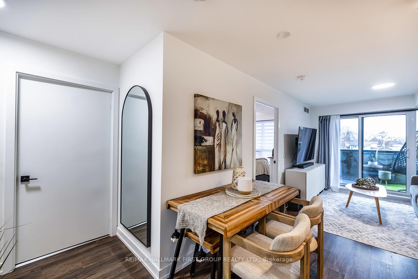
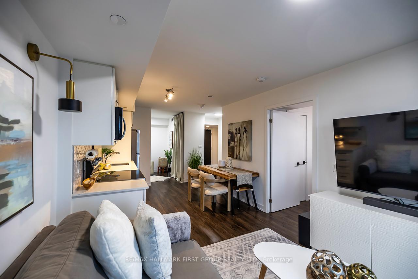
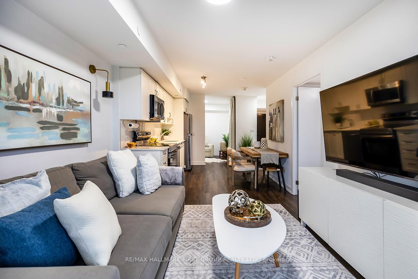

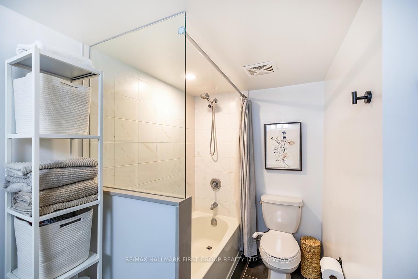
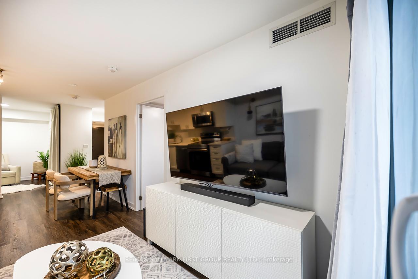

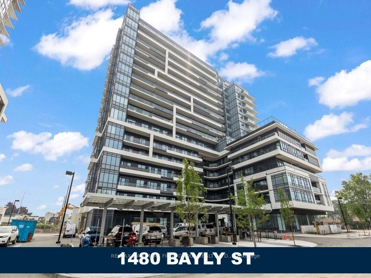
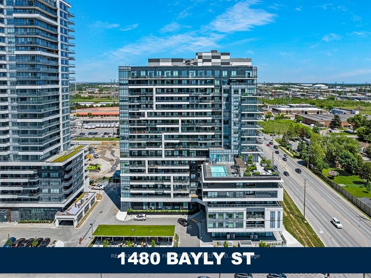
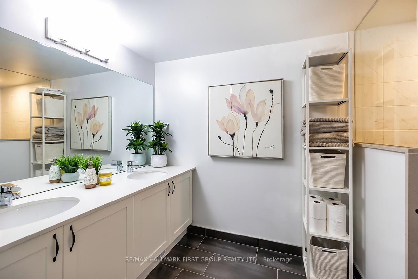
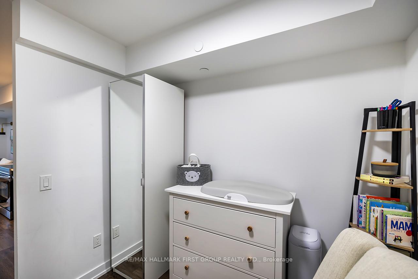
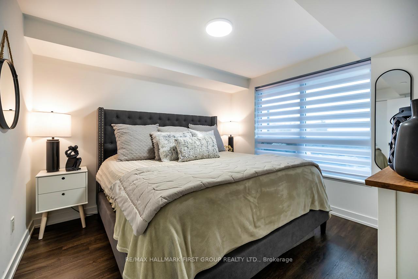
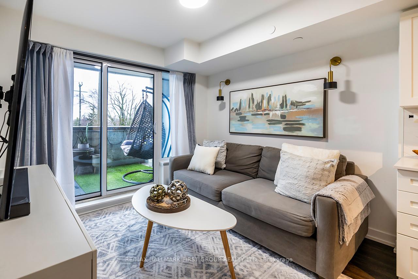
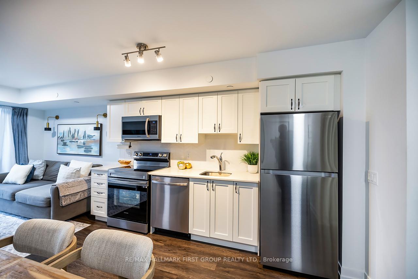
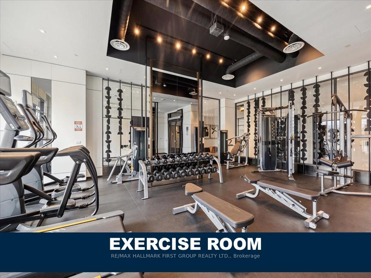

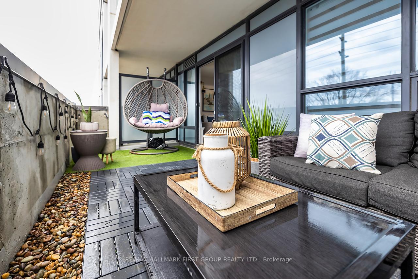
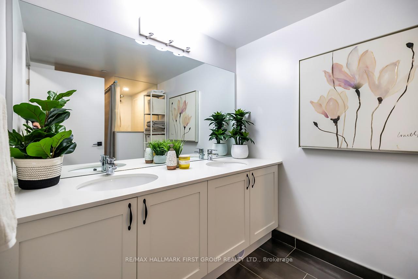
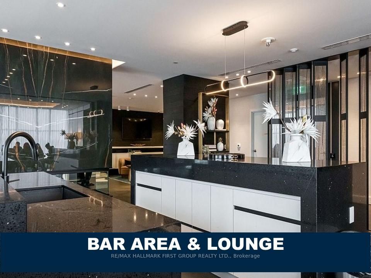
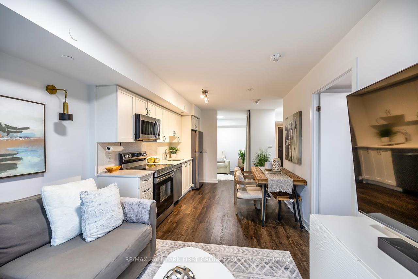
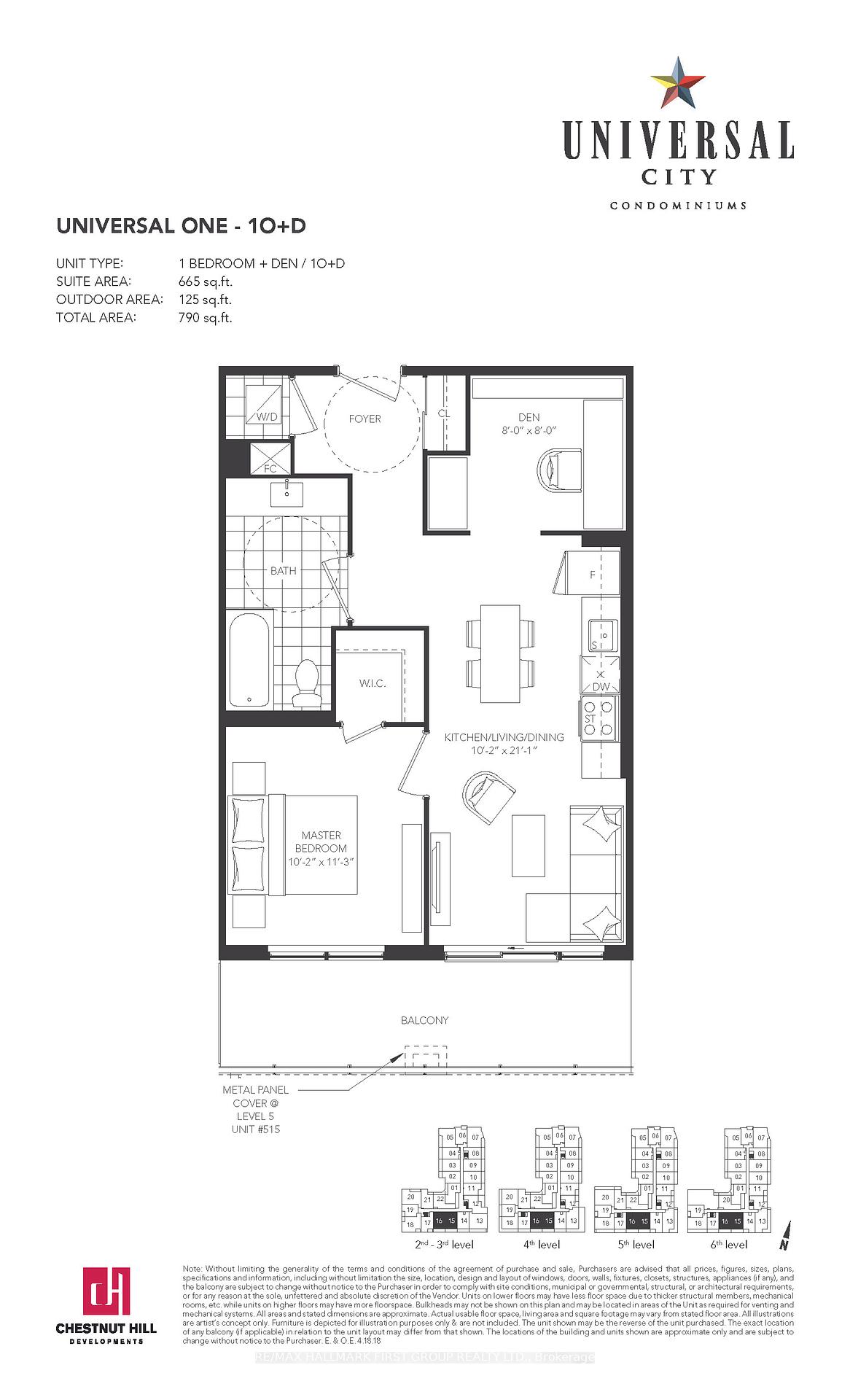
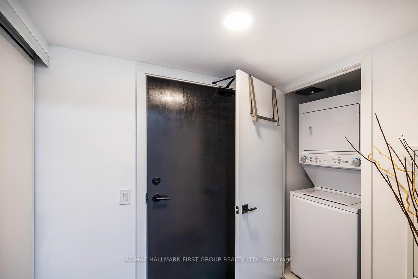
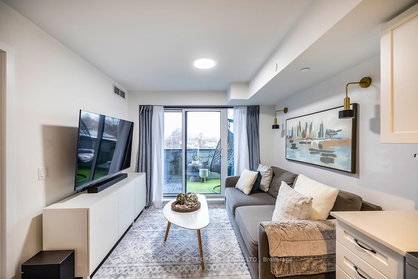
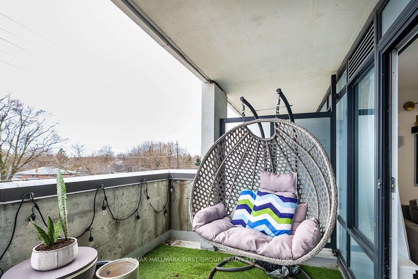
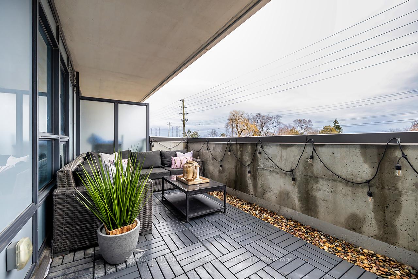
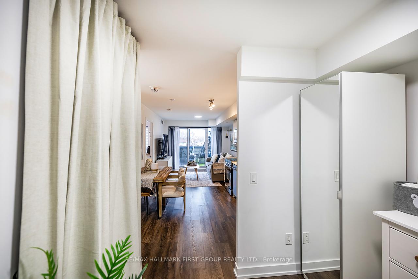
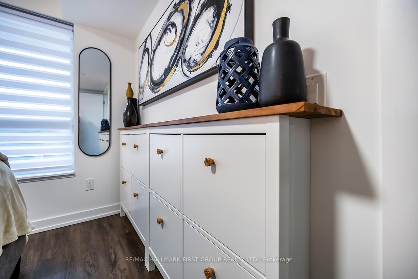
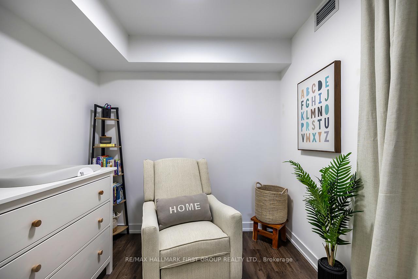
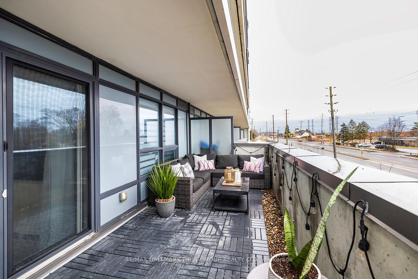
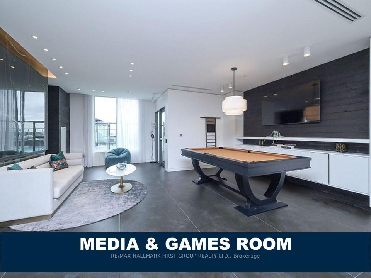
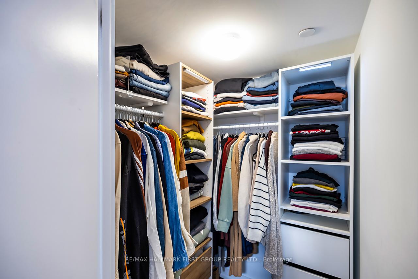
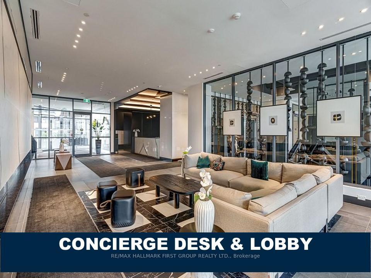
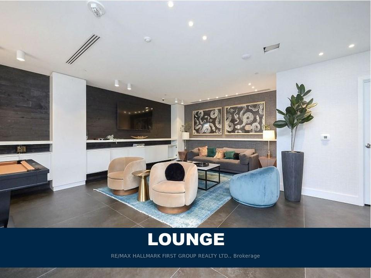





































| Live here and be close to everything! A short walk to the Pickering Go Train Station, Starbucks & Tim Hortons & all the shopping & restaurants at The Pickering Town Centre. Just a few minutes drive to the Pickering Casino Resort & the serene beauty of the waterfront trails & parks at Frenchman's Bay. This bright, bodacious & spacious, sun filled - south facing, 1 bedroom + den suite boasts 658 sq ft of indulged living space complimented by a massive 125 sq ft balcony extending the total living area to 783 sq ft. Owner occupied & immaculate - shows true pride of ownership. Every square inch is efficiently utilized featuring an open concept layout coupled with additional storage space cleverly created with a built-in pantry in the den & bedroom walk-in closet with custom built-in shelving. The functional design of this suite reveals an expansive layout with the kitchen open to the dining & living rooms & walk out to the oversized sun filled balcony providing that extra space for entertaining family & friends. The well-equipped kitchen features custom tile backsplash, quartz countertops & s/s appliances. The large bedroom easily fits a king size bed & is accompanied by a large walk-in closet with custom storage. The sprawling 5pc spa inspired bathroom showcases double sinks with large vanity, quartz countertops & shower/tub combo. Resort like amenities include a rooftop garden terrace with pool & cabanas, luxurious leisure/party room with an outdoor lounge & BBQ area, gym & games room, 24 hr security concierge, guest suite & pet wash station. *** EXTRAS *** Smooth ceilings throughout & includes all window coverings & blinds, all electrical light fixtures, all built in storage, all existing appliances including fridge, stove, dishwasher, microwave, washer/dryer, TV wall mount |
| Price | $548,000 |
| Taxes: | $3929.00 |
| Occupancy by: | Owner |
| Address: | 1480 Bayly Stre , Pickering, L1W 0C2, Durham |
| Postal Code: | L1W 0C2 |
| Province/State: | Durham |
| Directions/Cross Streets: | Bayly & Liverpool |
| Level/Floor | Room | Length(ft) | Width(ft) | Descriptions | |
| Room 1 | Flat | Kitchen | 10.17 | 21.09 | Combined w/Dining, Quartz Counter, Ceramic Backsplash |
| Room 2 | Flat | Dining Ro | 10.17 | 21.09 | Combined w/Kitchen |
| Room 3 | Flat | Living Ro | 10.17 | 21.09 | Combined w/Dining, W/O To Balcony, South View |
| Room 4 | Flat | Den | 8 | 8 | Pantry |
| Room 5 | Flat | Bathroom | 6.17 | 10.5 | 5 Pc Bath, Double Sink, Quartz Counter |
| Room 6 | Flat | Bedroom | 10.17 | 11.15 | Large Window, Walk-In Closet(s), South View |
| Washroom Type | No. of Pieces | Level |
| Washroom Type 1 | 5 | Flat |
| Washroom Type 2 | 0 | |
| Washroom Type 3 | 0 | |
| Washroom Type 4 | 0 | |
| Washroom Type 5 | 0 | |
| Washroom Type 6 | 5 | Flat |
| Washroom Type 7 | 0 | |
| Washroom Type 8 | 0 | |
| Washroom Type 9 | 0 | |
| Washroom Type 10 | 0 |
| Total Area: | 0.00 |
| Approximatly Age: | 0-5 |
| Sprinklers: | Secu |
| Washrooms: | 1 |
| Heat Type: | Forced Air |
| Central Air Conditioning: | Central Air |
| Elevator Lift: | True |
$
%
Years
This calculator is for demonstration purposes only. Always consult a professional
financial advisor before making personal financial decisions.
| Although the information displayed is believed to be accurate, no warranties or representations are made of any kind. |
| RE/MAX HALLMARK FIRST GROUP REALTY LTD. |
- Listing -1 of 0
|
|

Gaurang Shah
Licenced Realtor
Dir:
416-841-0587
Bus:
905-458-7979
Fax:
905-458-1220
| Virtual Tour | Book Showing | Email a Friend |
Jump To:
At a Glance:
| Type: | Com - Condo Apartment |
| Area: | Durham |
| Municipality: | Pickering |
| Neighbourhood: | Bay Ridges |
| Style: | 1 Storey/Apt |
| Lot Size: | x 0.00() |
| Approximate Age: | 0-5 |
| Tax: | $3,929 |
| Maintenance Fee: | $567.69 |
| Beds: | 1+1 |
| Baths: | 1 |
| Garage: | 0 |
| Fireplace: | N |
| Air Conditioning: | |
| Pool: |
Locatin Map:
Payment Calculator:

Listing added to your favorite list
Looking for resale homes?

By agreeing to Terms of Use, you will have ability to search up to 291812 listings and access to richer information than found on REALTOR.ca through my website.


