$3,660,000
Available - For Sale
Listing ID: C12036916
183 Byng Aven , Toronto, M2N 4K8, Toronto
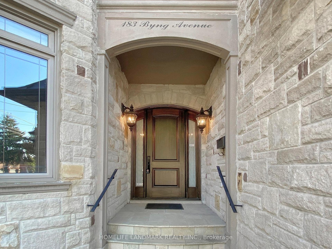
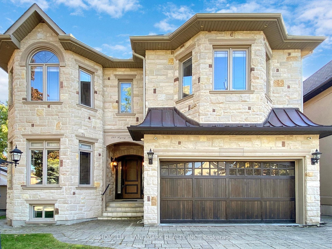
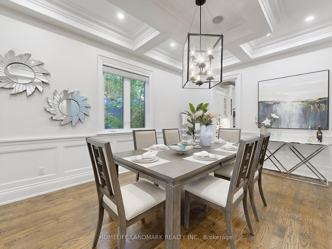
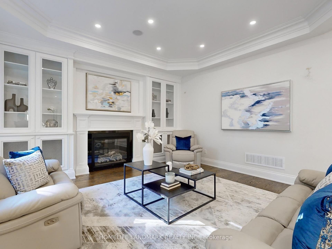
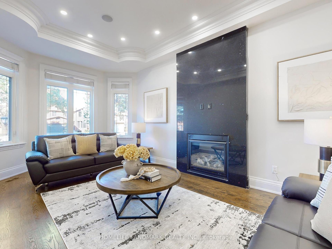
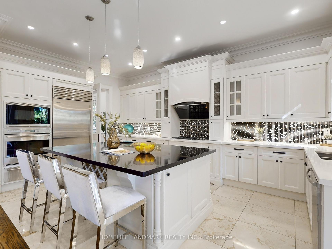
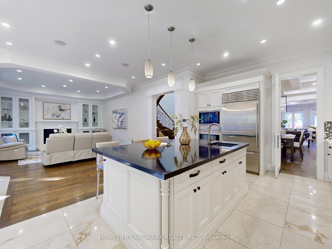
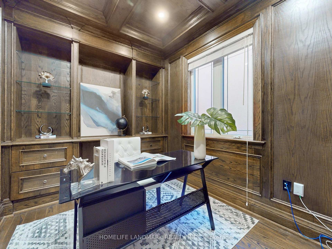
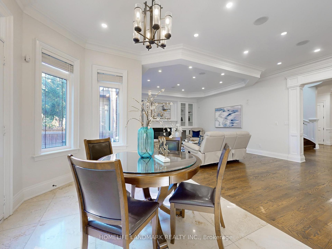
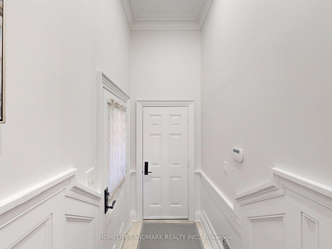
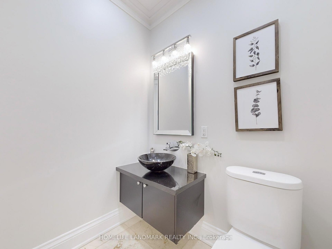
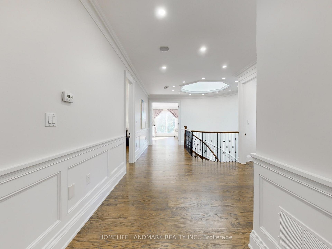
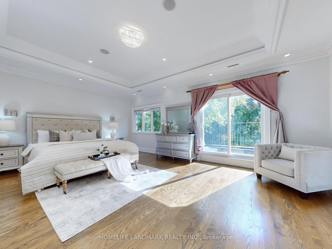
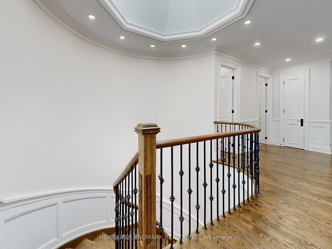
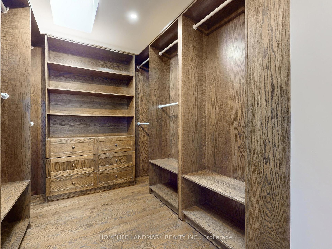
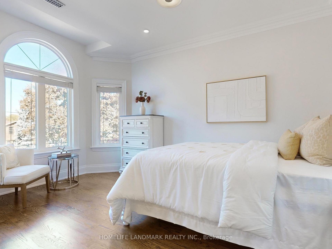
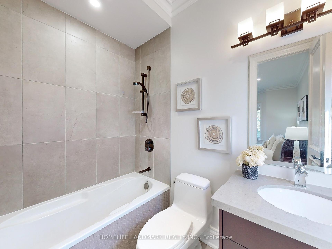
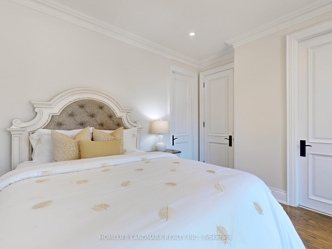
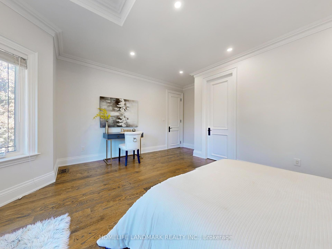
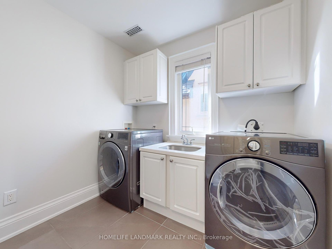
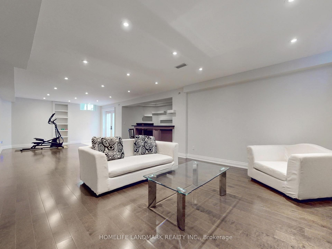
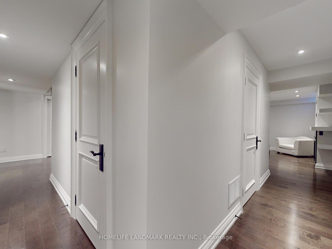
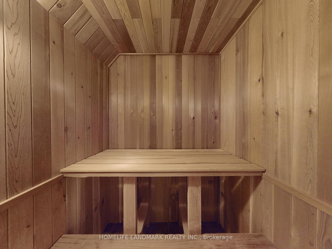
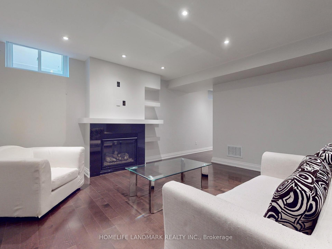
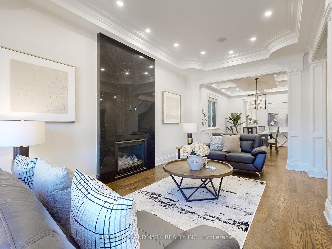
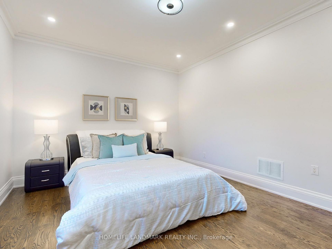
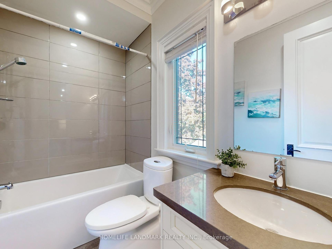
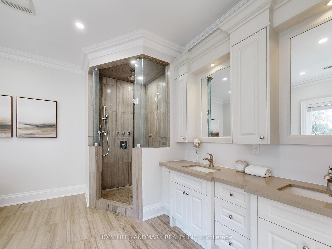
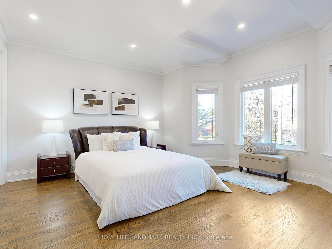
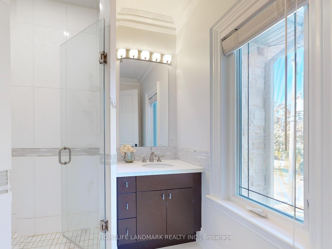
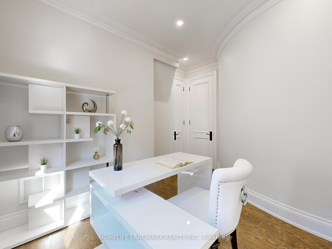
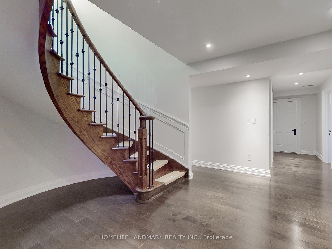
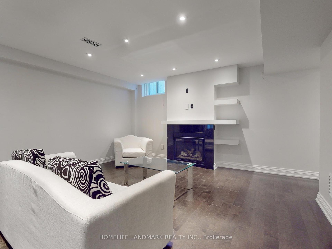
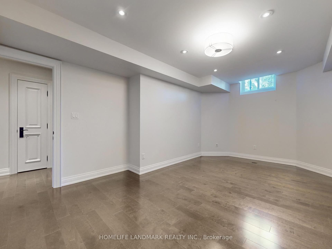
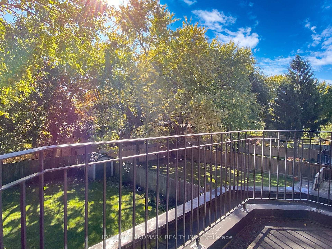
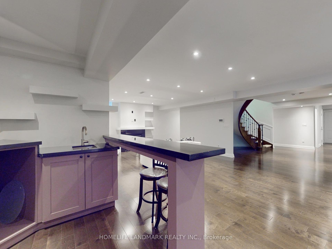
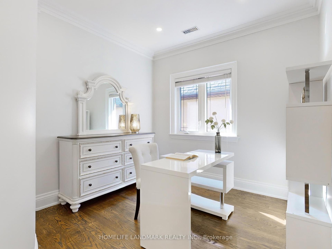
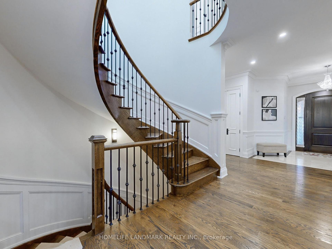
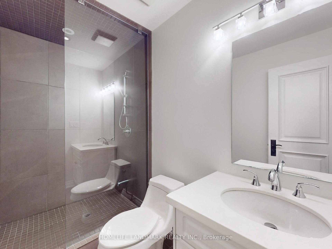
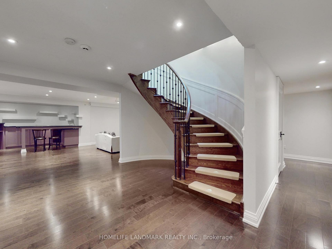








































| Ultra Luxurious Custom Built Home. Hardwood Floors, Crown Moldings, Top Quality Granite Counter-Tops, Gourmet Kit W/Top Of The Line Appliances ,Counter Top Island O/L Beautiful Spacious Breakfast Area, Granite Counter-Top & Modern Glass Backslash. Finished W/O Basement, Six Elegant Bathrooms, 2nd Floor Laundry room. Side Entrance To Elegant Panalled Office. One Of The Finest St Within The Area. Prof Landscaped Extra Deep Lot. |
| Price | $3,660,000 |
| Taxes: | $17403.00 |
| Occupancy: | Owner |
| Address: | 183 Byng Aven , Toronto, M2N 4K8, Toronto |
| Directions/Cross Streets: | Yonge/Finch |
| Rooms: | 10 |
| Rooms +: | 2 |
| Bedrooms: | 5 |
| Bedrooms +: | 2 |
| Family Room: | T |
| Basement: | Finished wit, Separate Ent |
| Level/Floor | Room | Length(ft) | Width(ft) | Descriptions | |
| Room 1 | Main | Living Ro | 35.95 | 11.97 | Gas Fireplace, LED Lighting, Hardwood Floor |
| Room 2 | Main | Dining Ro | 35.95 | 11.97 | Coffered Ceiling(s), Wainscoting, Hardwood Floor |
| Room 3 | Main | Family Ro | 21.09 | 15.32 | Gas Fireplace, B/I Shelves, W/O To Garden |
| Room 4 | Main | Kitchen | 14.1 | 18.73 | Marble Floor, Granite Counters, Breakfast Area |
| Room 5 | Main | Office | 12.04 | 8.56 | B/I Shelves, Coffered Ceiling(s) |
| Room 6 | Second | Primary B | 22.07 | 15.65 | 7 Pc Ensuite, Walk-In Closet(s), Halogen Lighting |
| Room 7 | Second | Bedroom 2 | 15.06 | 12 | 4 Pc Ensuite, Walk-In Closet(s), Halogen Lighting |
| Room 8 | Second | Bedroom 3 | 15.02 | 10.82 | 3 Pc Ensuite, Walk-In Closet(s), Halogen Lighting |
| Room 9 | Second | Bedroom 4 | 14.99 | 17.22 | 4 Pc Bath, Walk-In Closet(s), Halogen Lighting |
| Room 10 | Second | Bedroom 5 | 12.92 | 9.61 | Hardwood Floor, Hardwood Floor, Crown Moulding |
| Room 11 | Basement | Recreatio | 35.19 | 21.06 | Wet Bar, Gas Fireplace, Walk-Out |
| Room 12 | Basement | Bedroom | 18.34 | 11.61 | Hardwood Floor, Halogen Lighting, 3 Pc Ensuite |
| Washroom Type | No. of Pieces | Level |
| Washroom Type 1 | 2 | Ground |
| Washroom Type 2 | 3 | Second |
| Washroom Type 3 | 7 | Second |
| Washroom Type 4 | 3 | Basement |
| Washroom Type 5 | 4 | Second |
| Washroom Type 6 | 2 | Ground |
| Washroom Type 7 | 3 | Second |
| Washroom Type 8 | 7 | Second |
| Washroom Type 9 | 3 | Basement |
| Washroom Type 10 | 4 | Second |
| Total Area: | 0.00 |
| Approximatly Age: | 6-15 |
| Property Type: | Detached |
| Style: | 2-Storey |
| Exterior: | Brick, Stone |
| Garage Type: | Built-In |
| (Parking/)Drive: | Private |
| Drive Parking Spaces: | 4 |
| Park #1 | |
| Parking Type: | Private |
| Park #2 | |
| Parking Type: | Private |
| Pool: | None |
| Approximatly Age: | 6-15 |
| Approximatly Square Footage: | 3500-5000 |
| CAC Included: | N |
| Water Included: | N |
| Cabel TV Included: | N |
| Common Elements Included: | N |
| Heat Included: | N |
| Parking Included: | N |
| Condo Tax Included: | N |
| Building Insurance Included: | N |
| Fireplace/Stove: | Y |
| Heat Type: | Forced Air |
| Central Air Conditioning: | Central Air |
| Central Vac: | Y |
| Laundry Level: | Syste |
| Ensuite Laundry: | F |
| Sewers: | Sewer |
$
%
Years
This calculator is for demonstration purposes only. Always consult a professional
financial advisor before making personal financial decisions.
| Although the information displayed is believed to be accurate, no warranties or representations are made of any kind. |
| HOMELIFE LANDMARK REALTY INC. |
- Listing -1 of 0
|
|

Gaurang Shah
Licenced Realtor
Dir:
416-841-0587
Bus:
905-458-7979
Fax:
905-458-1220
| Virtual Tour | Book Showing | Email a Friend |
Jump To:
At a Glance:
| Type: | Freehold - Detached |
| Area: | Toronto |
| Municipality: | Toronto C14 |
| Neighbourhood: | Willowdale East |
| Style: | 2-Storey |
| Lot Size: | x 160.00(Feet) |
| Approximate Age: | 6-15 |
| Tax: | $17,403 |
| Maintenance Fee: | $0 |
| Beds: | 5+2 |
| Baths: | 6 |
| Garage: | 0 |
| Fireplace: | Y |
| Air Conditioning: | |
| Pool: | None |
Locatin Map:
Payment Calculator:

Listing added to your favorite list
Looking for resale homes?

By agreeing to Terms of Use, you will have ability to search up to 300395 listings and access to richer information than found on REALTOR.ca through my website.


