$324,900
Available - For Sale
Listing ID: X11934853
568 Moffat Stre , Pembroke, K8A 3Y1, Renfrew
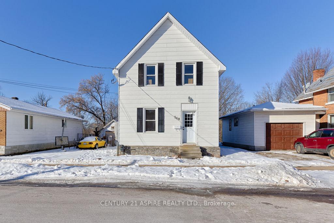
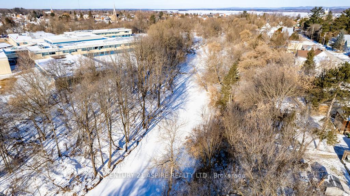
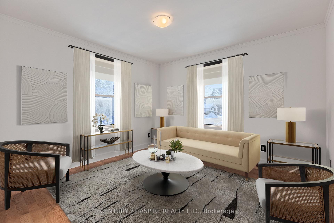
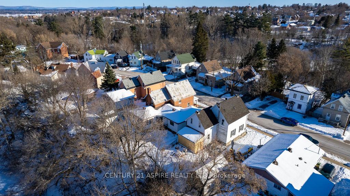
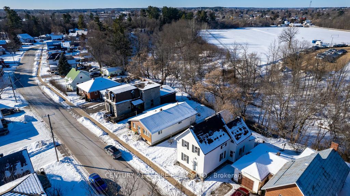
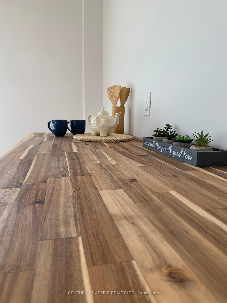
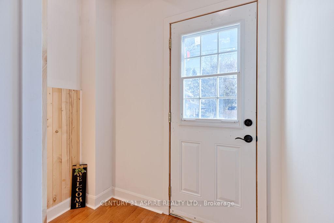
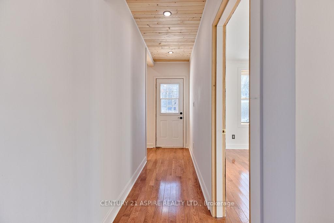
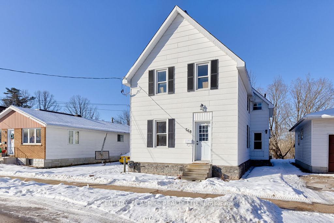
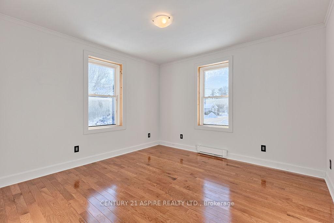
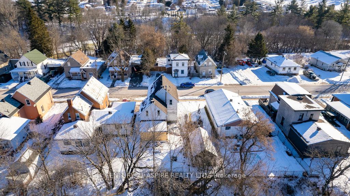
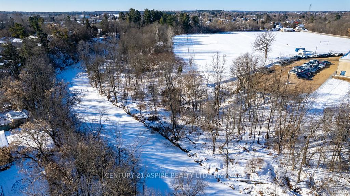
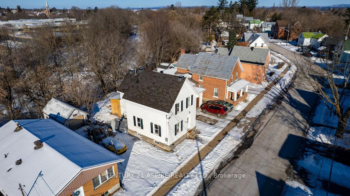
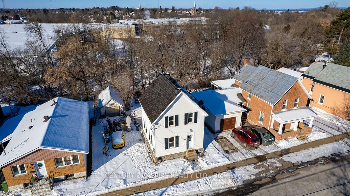
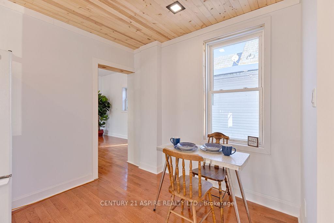
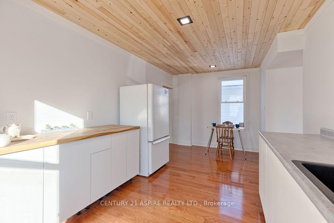
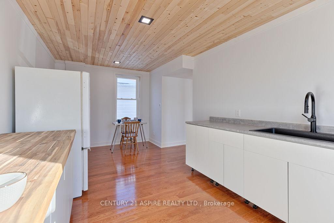
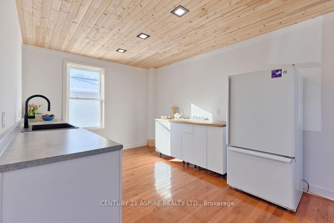
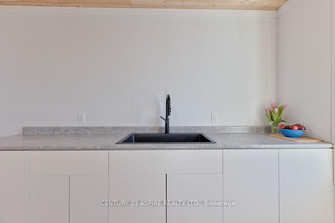
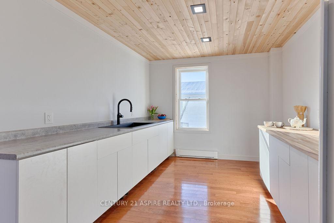
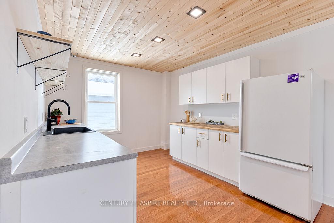
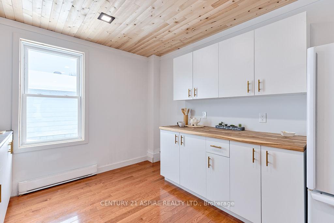
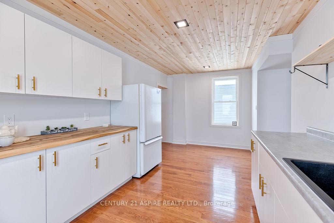
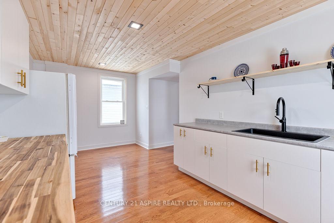
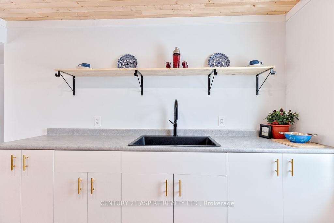
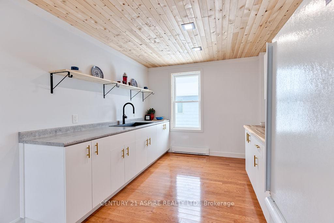
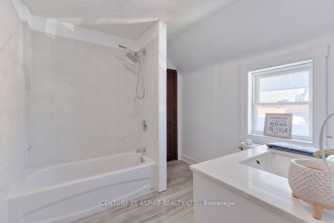
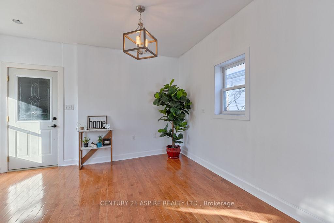
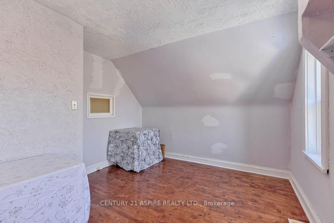
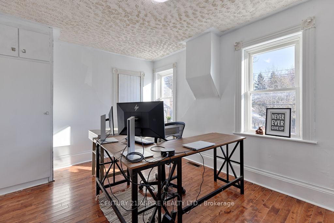
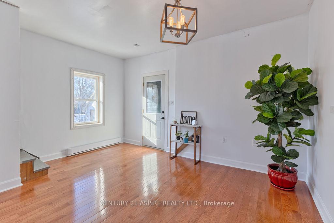
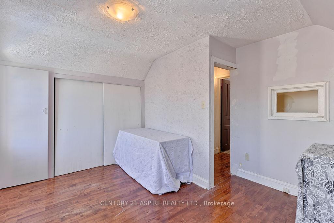
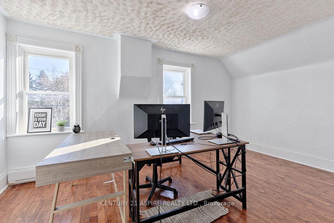
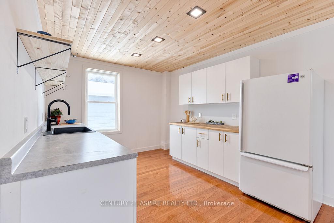
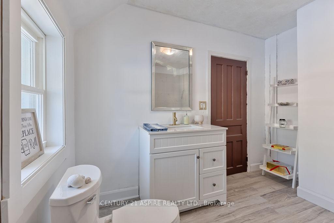
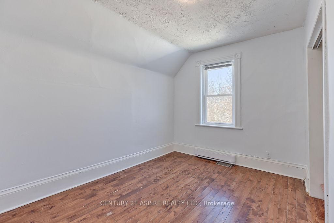
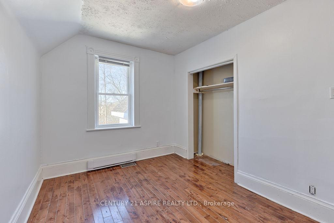
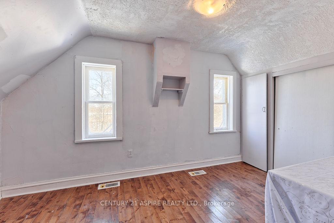
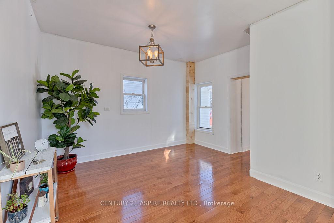
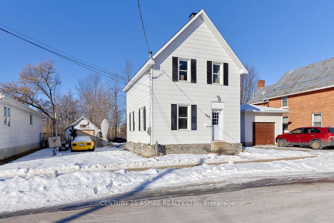
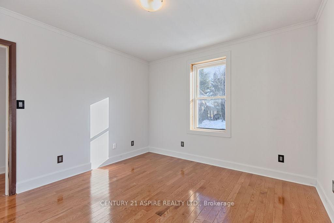
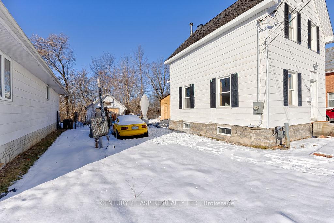
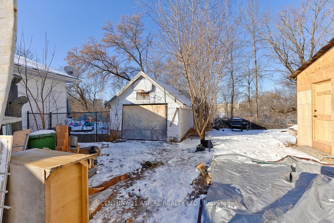
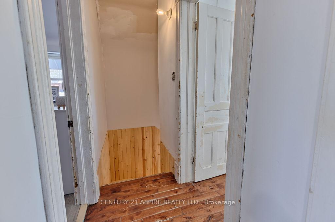
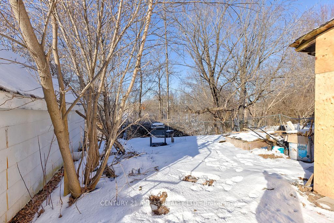
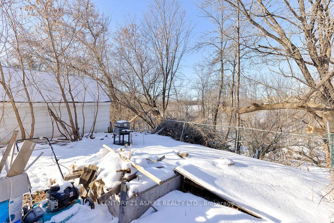
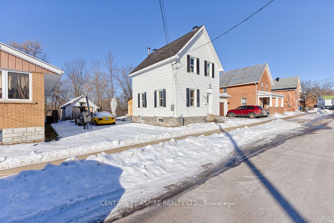
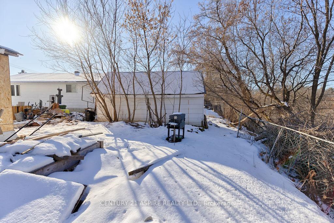
















































| Discover this beautifully renovated 3-bedroom, 1-bathroom home, perfect for families or first-time home buyers. Centrally located in Pembroke, this affordable property offers modern updates and cozy charm. Every detail has been carefully considered, with extensive upgrades including new electrical wiring and 200 amp panel for safety and peace of mind, the main floor has fresh drywall and insulation to enhance energy efficiency, and a brand-new kitchen and bathroom designed for function and style. The gorgeous new hardwood flooring and freshly painted finishes throughout the main floor give this home a polished, move-in-ready feel . With a detached garage and the potential for a 3 season room on the back, the possibilities continue to grow. Conveniently located near schools, shopping, and amenities, this home offers unbeatable value in a prime location. Don't miss your chance to own a modern, affordable family home. Contact us today for more details or to book your showing! Please allow a 24 hour irrevocable on offers. |
| Price | $324,900 |
| Taxes: | $2528.00 |
| Occupancy: | Owner |
| Address: | 568 Moffat Stre , Pembroke, K8A 3Y1, Renfrew |
| Directions/Cross Streets: | Mary Street |
| Rooms: | 7 |
| Bedrooms: | 3 |
| Bedrooms +: | 0 |
| Family Room: | T |
| Basement: | Full, Unfinished |
| Level/Floor | Room | Length(ft) | Width(ft) | Descriptions | |
| Room 1 | Main | Living Ro | 11.41 | 12.17 | |
| Room 2 | Main | Kitchen | 10.07 | 18.99 | |
| Room 3 | Main | Dining Ro | 12.99 | 14.92 | |
| Room 4 | Main | Mud Room | 16.66 | 8 | |
| Room 5 | Second | Bedroom | 12.4 | 8.43 | |
| Room 6 | Second | Bedroom 2 | 15.48 | 10 | |
| Room 7 | Second | Bathroom | 8.66 | 8.66 | |
| Room 8 | Second | Bedroom 3 | 13.25 | 10.59 |
| Washroom Type | No. of Pieces | Level |
| Washroom Type 1 | 4 | Second |
| Washroom Type 2 | 0 | |
| Washroom Type 3 | 0 | |
| Washroom Type 4 | 0 | |
| Washroom Type 5 | 0 |
| Total Area: | 0.00 |
| Approximatly Age: | 51-99 |
| Property Type: | Detached |
| Style: | 2-Storey |
| Exterior: | Other |
| Garage Type: | Detached |
| (Parking/)Drive: | Private |
| Drive Parking Spaces: | 4 |
| Park #1 | |
| Parking Type: | Private |
| Park #2 | |
| Parking Type: | Private |
| Pool: | None |
| Approximatly Age: | 51-99 |
| CAC Included: | N |
| Water Included: | N |
| Cabel TV Included: | N |
| Common Elements Included: | N |
| Heat Included: | N |
| Parking Included: | N |
| Condo Tax Included: | N |
| Building Insurance Included: | N |
| Fireplace/Stove: | N |
| Heat Type: | Baseboard |
| Central Air Conditioning: | None |
| Central Vac: | N |
| Laundry Level: | Syste |
| Ensuite Laundry: | F |
| Sewers: | Sewer |
| Utilities-Cable: | A |
| Utilities-Hydro: | Y |
$
%
Years
This calculator is for demonstration purposes only. Always consult a professional
financial advisor before making personal financial decisions.
| Although the information displayed is believed to be accurate, no warranties or representations are made of any kind. |
| CENTURY 21 ASPIRE REALTY LTD. |
- Listing -1 of 0
|
|

Gaurang Shah
Licenced Realtor
Dir:
416-841-0587
Bus:
905-458-7979
Fax:
905-458-1220
| Book Showing | Email a Friend |
Jump To:
At a Glance:
| Type: | Freehold - Detached |
| Area: | Renfrew |
| Municipality: | Pembroke |
| Neighbourhood: | 530 - Pembroke |
| Style: | 2-Storey |
| Lot Size: | x 139.57(Feet) |
| Approximate Age: | 51-99 |
| Tax: | $2,528 |
| Maintenance Fee: | $0 |
| Beds: | 3 |
| Baths: | 1 |
| Garage: | 0 |
| Fireplace: | N |
| Air Conditioning: | |
| Pool: | None |
Locatin Map:
Payment Calculator:

Listing added to your favorite list
Looking for resale homes?

By agreeing to Terms of Use, you will have ability to search up to 301451 listings and access to richer information than found on REALTOR.ca through my website.


