$355,000
Available - For Sale
Listing ID: X12036268
74 Sixth Stre South , Welland, L3B 5A8, Niagara
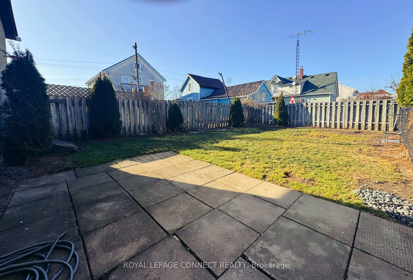
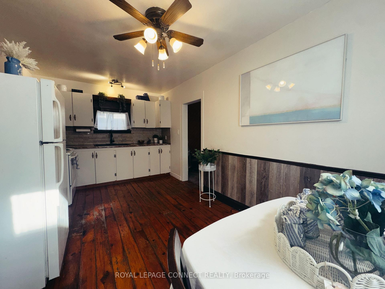
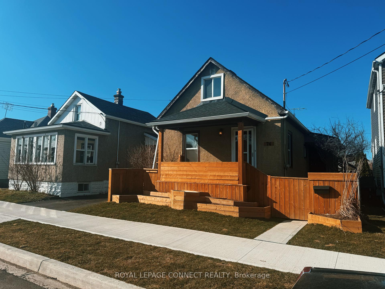
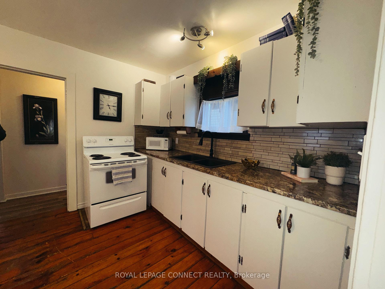
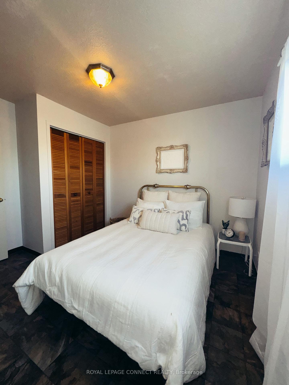
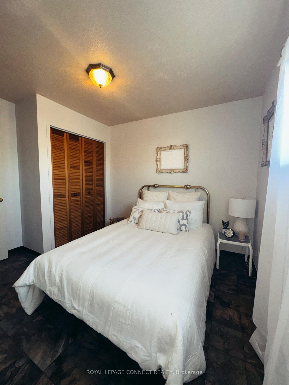
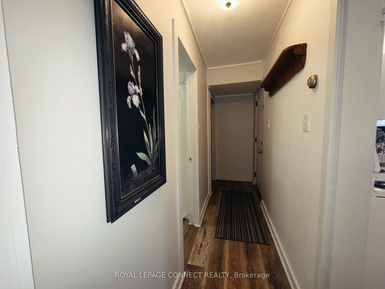
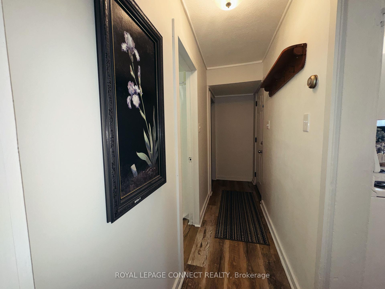
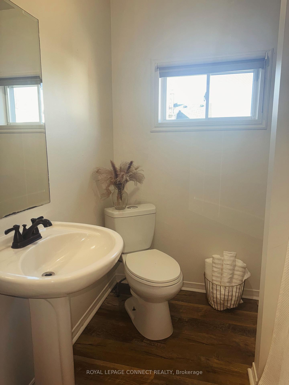
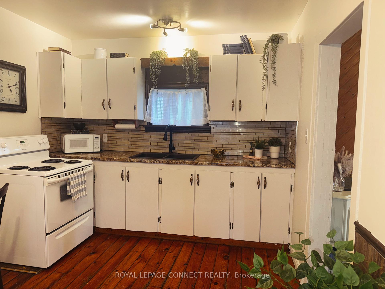
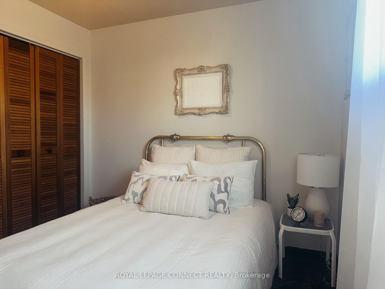
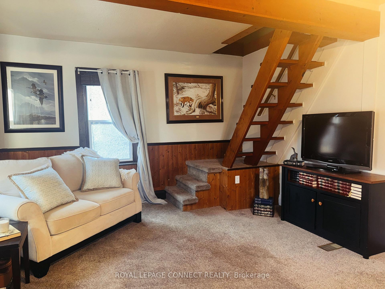
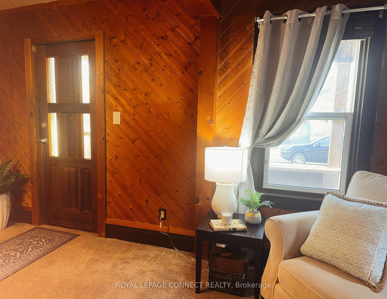
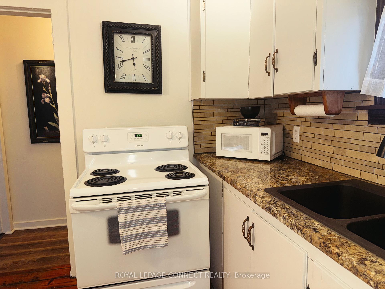
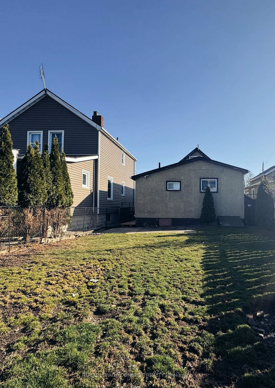
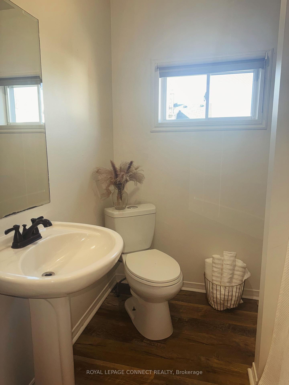
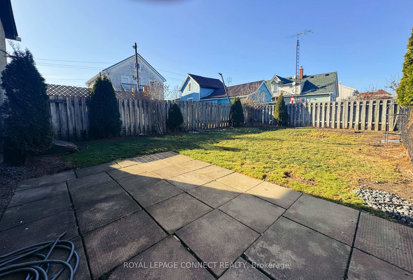
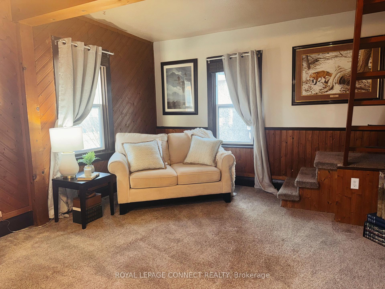
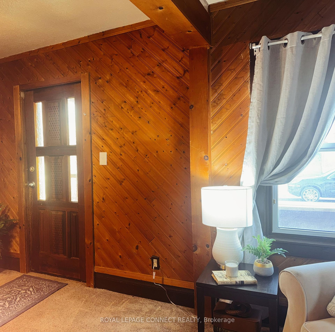
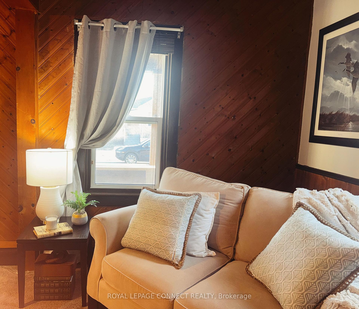
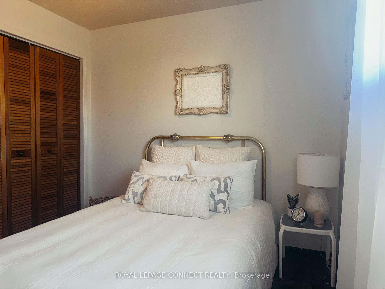
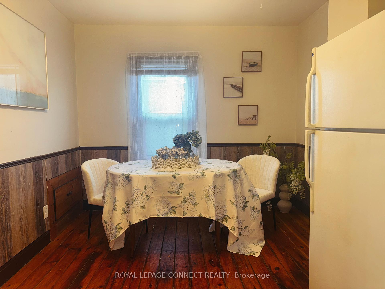
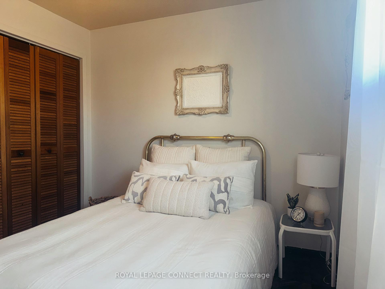
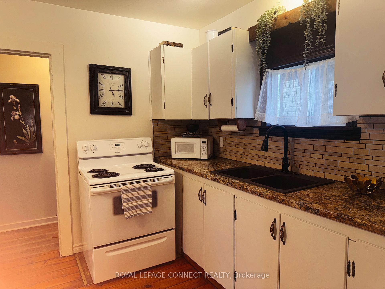
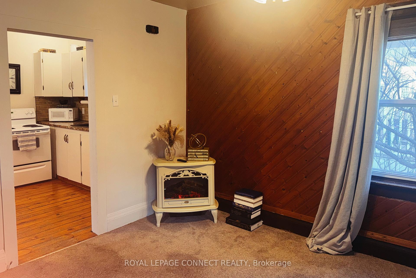
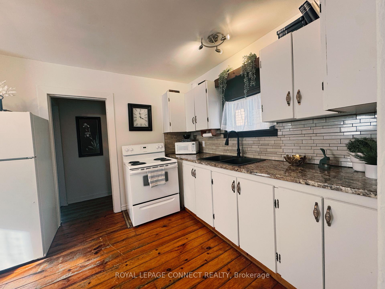
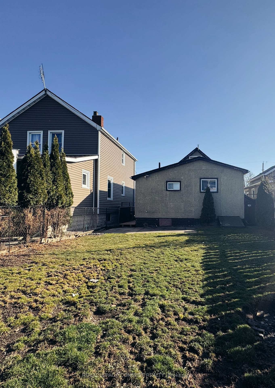
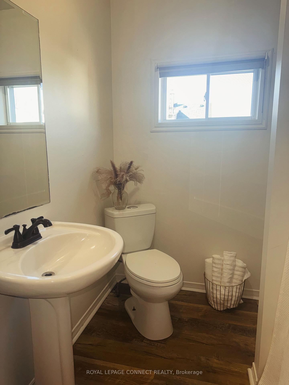
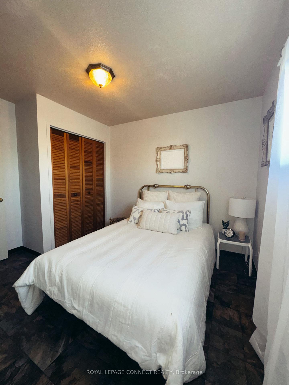
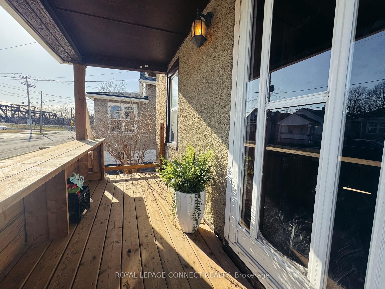
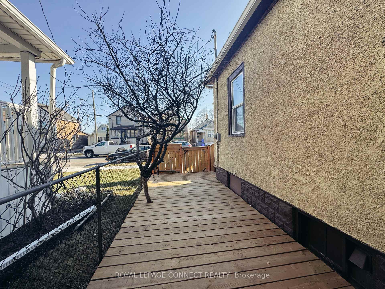































| Opportunity!! Why rent when you can buy your own single family detached? Attention new homebuyers, renters or investors. Cute & cozy home steps to Canal!! Enjoy the primary bedroom on the main floor & a large loft upstairs that would make a perfect child's room or playroom or rec room. Large sunny eat-in kitchen with space for crafts and family meals. Enjoy summer nights on your front porch with newly built garden planters for all of your veggies and flowers. Large fenced back yard with patio & space for gardens! Large basement for storage and laundry. Upgrades to furnace (2021), roof (2021)Close to community centre, parks, playgrounds, walking trails. Easy access to HWY 406. Being sold in "as is" condition. |
| Price | $355,000 |
| Taxes: | $1533.00 |
| Assessment Year: | 2024 |
| Occupancy by: | Vacant |
| Address: | 74 Sixth Stre South , Welland, L3B 5A8, Niagara |
| Acreage: | < .50 |
| Directions/Cross Streets: | Canal Bank Rd and Sixth St |
| Rooms: | 5 |
| Bedrooms: | 2 |
| Bedrooms +: | 0 |
| Family Room: | F |
| Basement: | Unfinished |
| Level/Floor | Room | Length(ft) | Width(ft) | Descriptions | |
| Room 1 | Main | Kitchen | 16.99 | 9.68 | |
| Room 2 | Main | Living Ro | 16.99 | 12.99 | |
| Room 3 | Second | Bedroom 2 | 21.32 | 11.32 | |
| Room 4 | Main | Primary B | 11.32 | 10.82 |
| Washroom Type | No. of Pieces | Level |
| Washroom Type 1 | 4 | Main |
| Washroom Type 2 | 0 | |
| Washroom Type 3 | 0 | |
| Washroom Type 4 | 0 | |
| Washroom Type 5 | 0 | |
| Washroom Type 6 | 4 | Main |
| Washroom Type 7 | 0 | |
| Washroom Type 8 | 0 | |
| Washroom Type 9 | 0 | |
| Washroom Type 10 | 0 |
| Total Area: | 0.00 |
| Approximatly Age: | 100+ |
| Property Type: | Detached |
| Style: | 1 1/2 Storey |
| Exterior: | Stone, Stucco (Plaster) |
| Garage Type: | None |
| (Parking/)Drive: | Street Onl |
| Drive Parking Spaces: | 0 |
| Park #1 | |
| Parking Type: | Street Onl |
| Park #2 | |
| Parking Type: | Street Onl |
| Pool: | None |
| Approximatly Age: | 100+ |
| Property Features: | Hospital, Park |
| CAC Included: | N |
| Water Included: | N |
| Cabel TV Included: | N |
| Common Elements Included: | N |
| Heat Included: | N |
| Parking Included: | N |
| Condo Tax Included: | N |
| Building Insurance Included: | N |
| Fireplace/Stove: | N |
| Heat Type: | Forced Air |
| Central Air Conditioning: | Wall Unit(s |
| Central Vac: | N |
| Laundry Level: | Syste |
| Ensuite Laundry: | F |
| Sewers: | Sewer |
| Utilities-Cable: | A |
| Utilities-Hydro: | Y |
$
%
Years
This calculator is for demonstration purposes only. Always consult a professional
financial advisor before making personal financial decisions.
| Although the information displayed is believed to be accurate, no warranties or representations are made of any kind. |
| ROYAL LEPAGE CONNECT REALTY |
- Listing -1 of 0
|
|

Gaurang Shah
Licenced Realtor
Dir:
416-841-0587
Bus:
905-458-7979
Fax:
905-458-1220
| Virtual Tour | Book Showing | Email a Friend |
Jump To:
At a Glance:
| Type: | Freehold - Detached |
| Area: | Niagara |
| Municipality: | Welland |
| Neighbourhood: | 773 - Lincoln/Crowland |
| Style: | 1 1/2 Storey |
| Lot Size: | x 91.60(Feet) |
| Approximate Age: | 100+ |
| Tax: | $1,533 |
| Maintenance Fee: | $0 |
| Beds: | 2 |
| Baths: | 1 |
| Garage: | 0 |
| Fireplace: | N |
| Air Conditioning: | |
| Pool: | None |
Locatin Map:
Payment Calculator:

Listing added to your favorite list
Looking for resale homes?

By agreeing to Terms of Use, you will have ability to search up to 285493 listings and access to richer information than found on REALTOR.ca through my website.


