$609,900
Available - For Sale
Listing ID: X12034638
1745 Bottriell Way , Orleans - Cumberland and Area, K4A 1N5, Ottawa
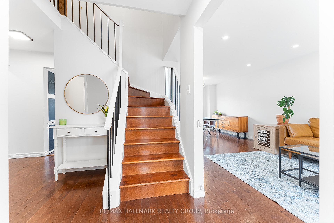
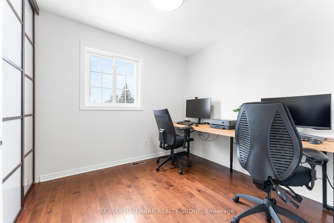
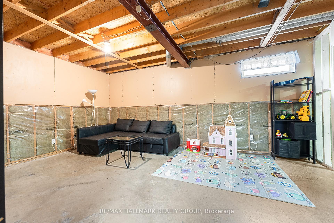
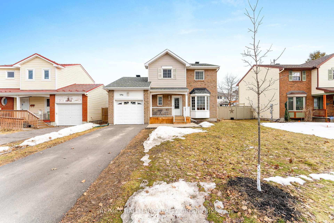
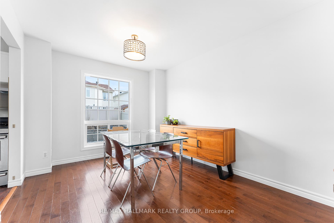
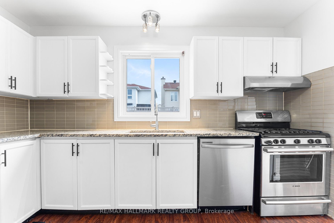
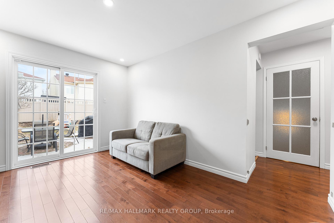
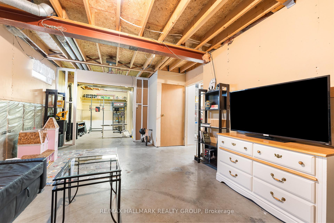
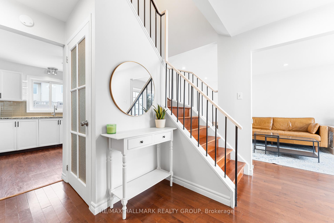
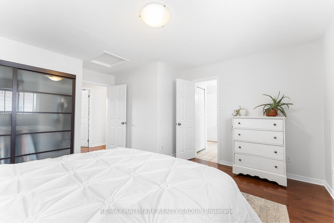
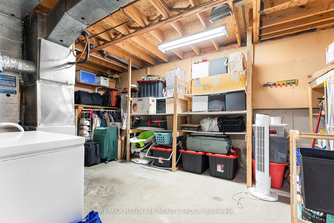
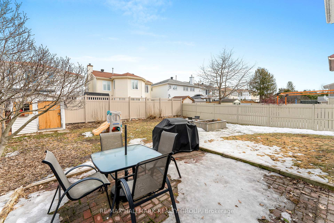
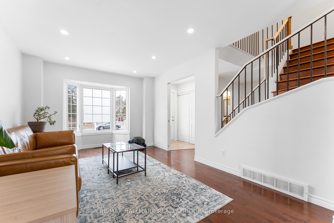
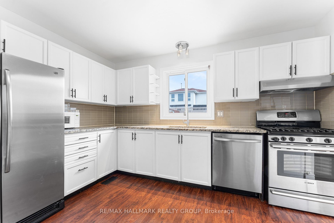
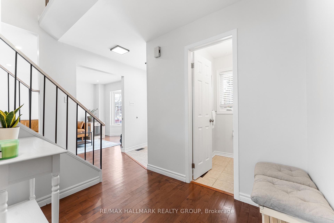
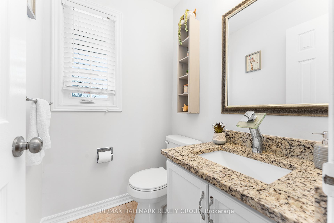
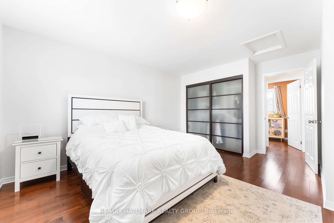
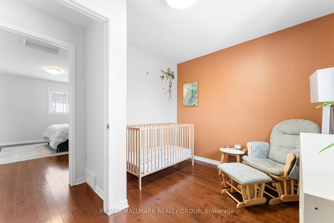
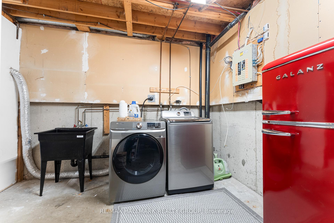
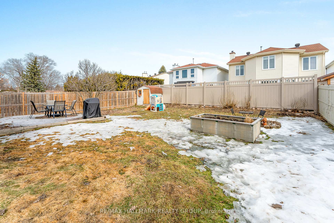
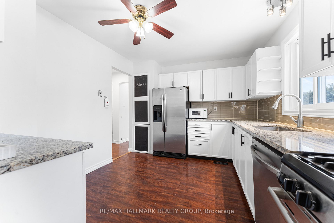
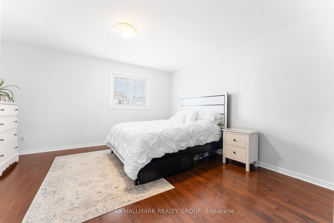
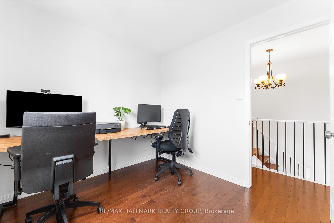
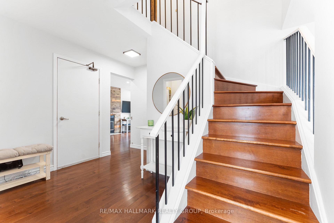
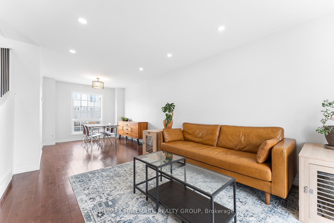
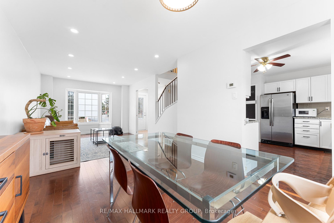
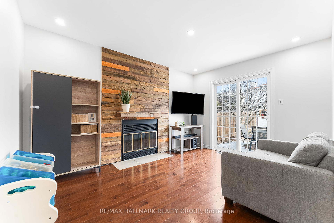
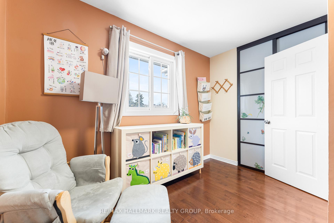
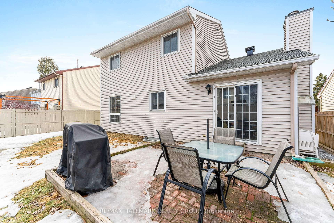
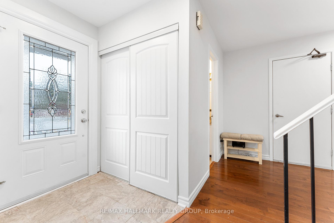
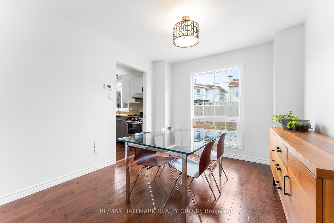
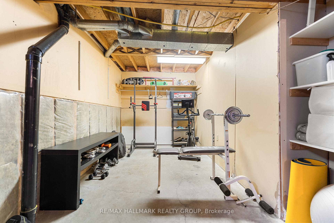
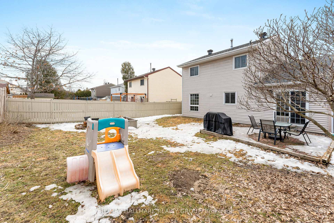
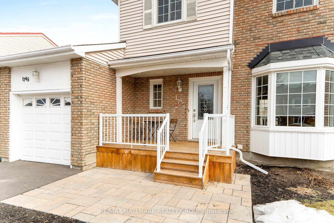
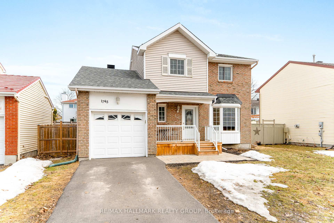
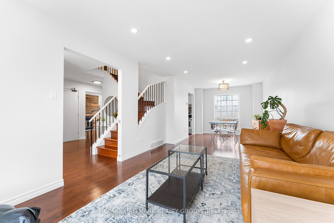
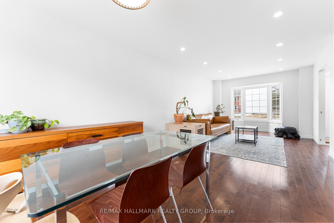
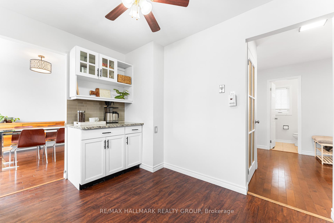
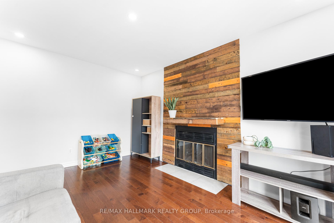
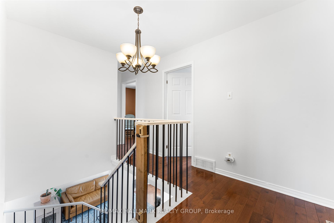
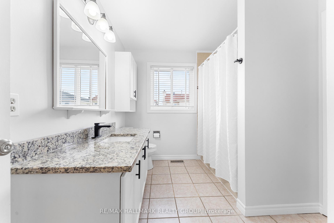
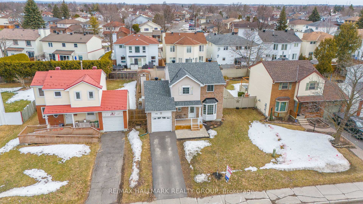
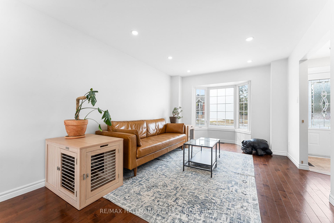
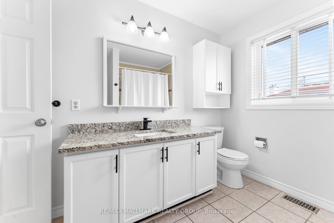
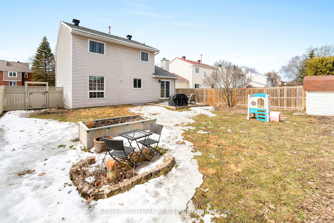
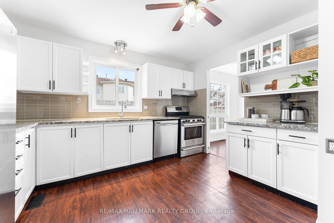














































| Welcome home! This beautiful and charming home in Orleans is everything you've been looking for and more! A desirable main level layout featuring an open concept living space with stunning bay window, bright and sunny main level family room with cozy wood burning fireplace, dining space perfect for entertaining, pot lights, and a chefs kitchen complete with stainless steel appliances, plenty of chic white cabinetry, and spacious countertops with plenty of working space for the cooking enthusiast!On the second level you will fall in love with the Primary Bedroom boasting modern hardwood flooring and cheater access to the 4 piece bathroom with granite counters! This home is truly everything you could dream of! Not to mention, enjoy two additional spacious bedrooms on the second level. Great for families, guests, or use as an at home office space if desired!The unfinished lower level is ready for your personal touch to turn into your dream space - the possibilities are endless!Enjoy the fenced backyard with interlock patio perfect to enjoy this summer, attached garage (extra convenient in winter months) and spacious front porch! Once you get here, you'll never want to leave. Live steps away from all of the amenities that this sought after Orleans neighbourhood has to offer including plenty of parks, shops, trails, restaurants, public transport and so much more! |
| Price | $609,900 |
| Taxes: | $3827.00 |
| Assessment Year: | 2024 |
| Occupancy: | Owner |
| Address: | 1745 Bottriell Way , Orleans - Cumberland and Area, K4A 1N5, Ottawa |
| Directions/Cross Streets: | Bottriell Way and Charlemagne Blvd |
| Rooms: | 10 |
| Bedrooms: | 3 |
| Bedrooms +: | 0 |
| Family Room: | T |
| Basement: | Full, Unfinished |
| Level/Floor | Room | Length(ft) | Width(ft) | Descriptions | |
| Room 1 | Main | Living Ro | 25.32 | 10.82 | |
| Room 2 | Main | Kitchen | 12.3 | 10.07 | |
| Room 3 | Main | Family Ro | 13.22 | 9.81 | |
| Room 4 | Upper | Primary B | 13.91 | 13.48 | |
| Room 5 | Upper | Bedroom | 10.56 | 9.15 | |
| Room 6 | Upper | Bedroom | 8.99 | 8.5 | |
| Room 7 | Lower | Laundry | 11.05 | 10.66 | |
| Room 8 | Lower | Other | 31.98 | 12.23 |
| Washroom Type | No. of Pieces | Level |
| Washroom Type 1 | 2 | Main |
| Washroom Type 2 | 4 | Upper |
| Washroom Type 3 | 0 | |
| Washroom Type 4 | 0 | |
| Washroom Type 5 | 0 | |
| Washroom Type 6 | 2 | Main |
| Washroom Type 7 | 4 | Upper |
| Washroom Type 8 | 0 | |
| Washroom Type 9 | 0 | |
| Washroom Type 10 | 0 | |
| Washroom Type 11 | 2 | Main |
| Washroom Type 12 | 4 | Upper |
| Washroom Type 13 | 0 | |
| Washroom Type 14 | 0 | |
| Washroom Type 15 | 0 |
| Total Area: | 0.00 |
| Property Type: | Detached |
| Style: | 2-Storey |
| Exterior: | Brick, Vinyl Siding |
| Garage Type: | Attached |
| (Parking/)Drive: | Tandem |
| Drive Parking Spaces: | 2 |
| Park #1 | |
| Parking Type: | Tandem |
| Park #2 | |
| Parking Type: | Tandem |
| Pool: | None |
| Approximatly Square Footage: | 1100-1500 |
| Property Features: | Library, Public Transit |
| CAC Included: | N |
| Water Included: | N |
| Cabel TV Included: | N |
| Common Elements Included: | N |
| Heat Included: | N |
| Parking Included: | N |
| Condo Tax Included: | N |
| Building Insurance Included: | N |
| Fireplace/Stove: | Y |
| Heat Type: | Forced Air |
| Central Air Conditioning: | Central Air |
| Central Vac: | N |
| Laundry Level: | Syste |
| Ensuite Laundry: | F |
| Sewers: | Sewer |
| Utilities-Cable: | Y |
| Utilities-Hydro: | Y |
$
%
Years
This calculator is for demonstration purposes only. Always consult a professional
financial advisor before making personal financial decisions.
| Although the information displayed is believed to be accurate, no warranties or representations are made of any kind. |
| RE/MAX HALLMARK REALTY GROUP |
- Listing -1 of 0
|
|

Gaurang Shah
Licenced Realtor
Dir:
416-841-0587
Bus:
905-458-7979
Fax:
905-458-1220
| Book Showing | Email a Friend |
Jump To:
At a Glance:
| Type: | Freehold - Detached |
| Area: | Ottawa |
| Municipality: | Orleans - Cumberland and Area |
| Neighbourhood: | 1105 - Fallingbrook/Pineridge |
| Style: | 2-Storey |
| Lot Size: | x 100.07(Feet) |
| Approximate Age: | |
| Tax: | $3,827 |
| Maintenance Fee: | $0 |
| Beds: | 3 |
| Baths: | 2 |
| Garage: | 0 |
| Fireplace: | Y |
| Air Conditioning: | |
| Pool: | None |
Locatin Map:
Payment Calculator:

Listing added to your favorite list
Looking for resale homes?

By agreeing to Terms of Use, you will have ability to search up to 310222 listings and access to richer information than found on REALTOR.ca through my website.


