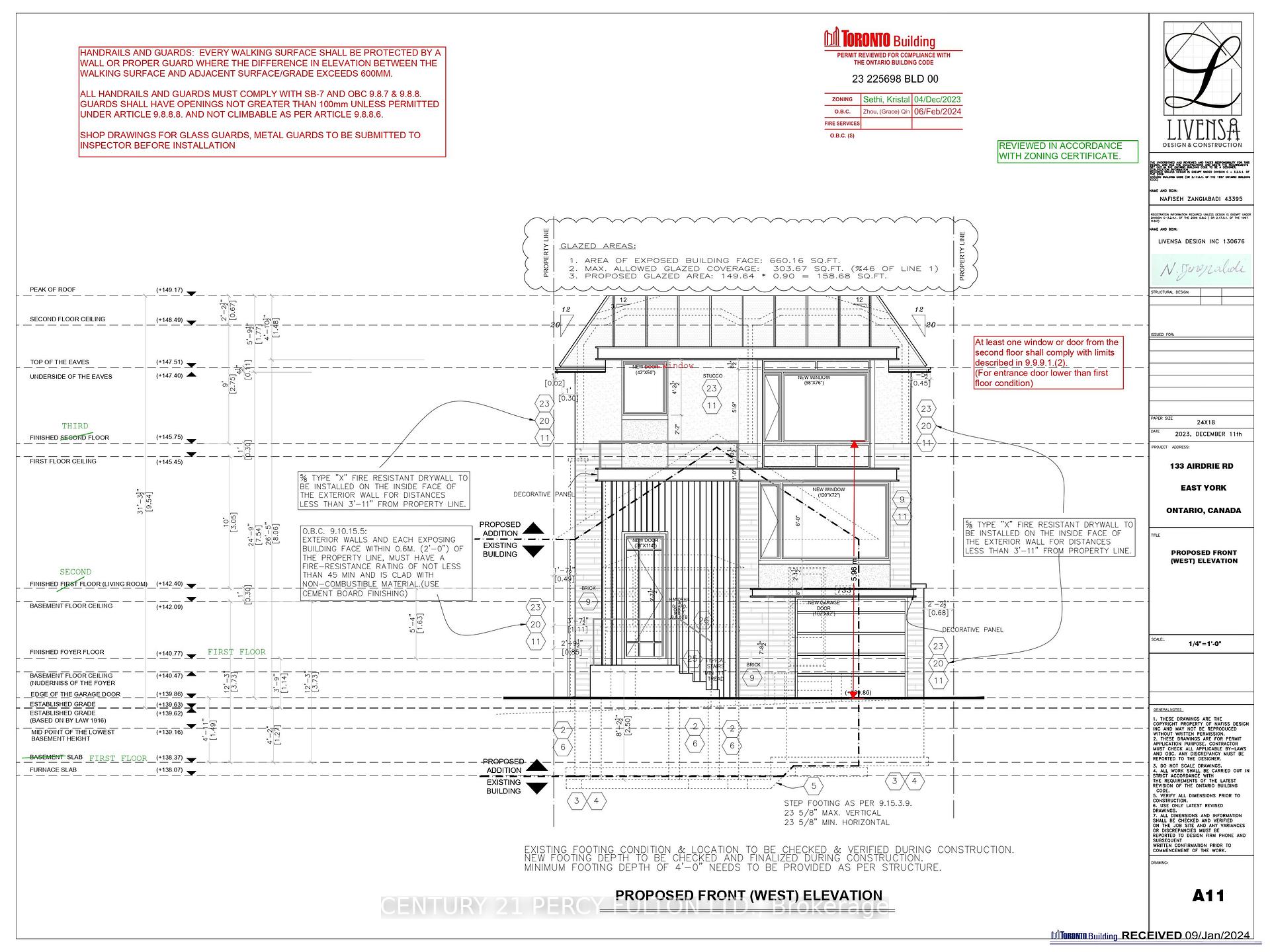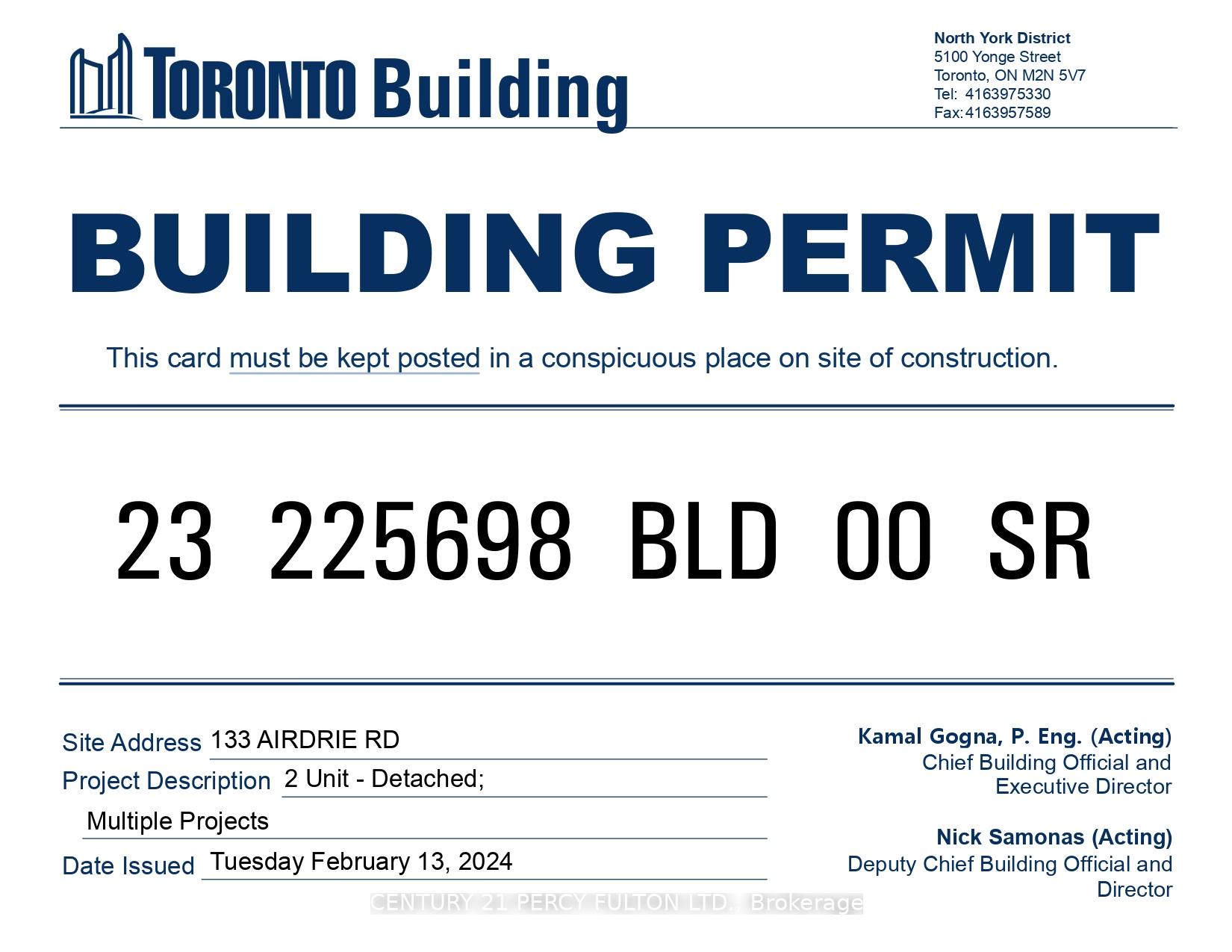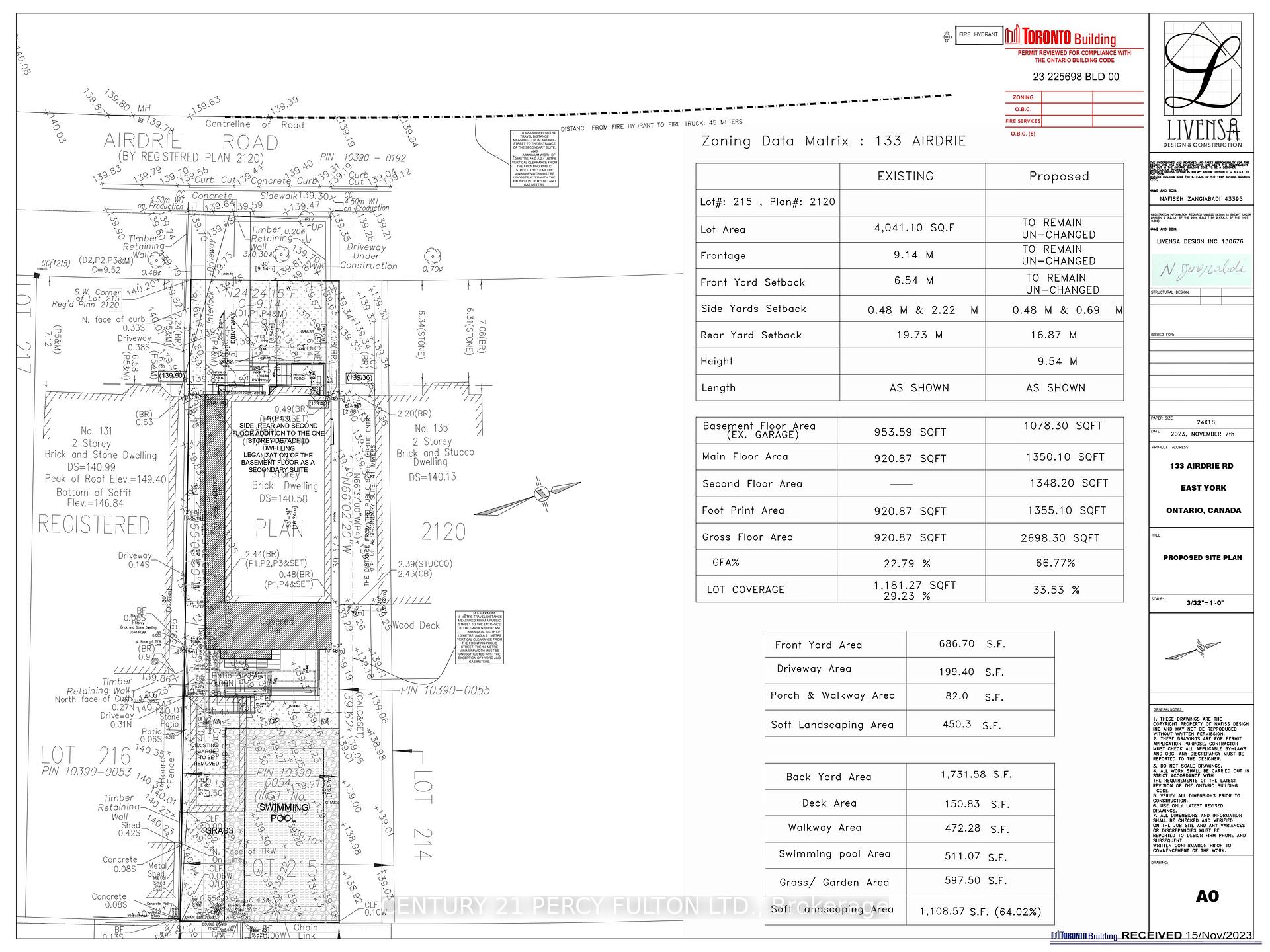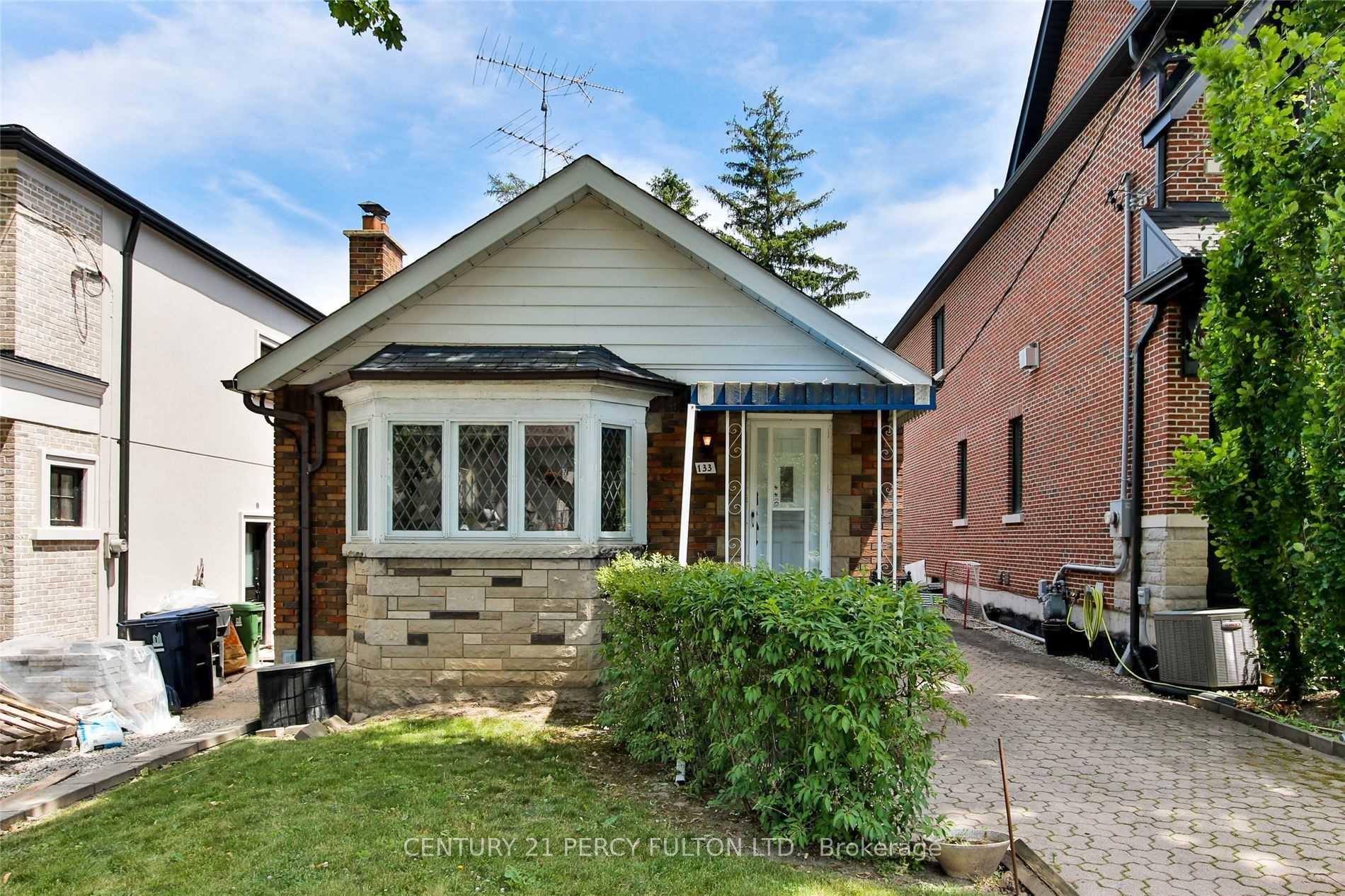$1,999,000
Available - For Sale
Listing ID: C12036090
133 Airdrie Road , Toronto, M4G 1M6, Toronto








| Vacant Detached Bungalow On Premium 30X130 Ft . Lot In Desirable High Demand Leaside Area. Surrounded By Million Dollars Custom Built Houses. Permit-Ready Project. This Is Your Chance To Create Your Dream Home In One Of The Most Sought-After Neighborhoods. The Project Is Permit-Ready, And Here's The Best Part: The Seller Secured A Permit For The High Building Height, A Process That Took Over A Year To Achieve. This Gives You A Unique Advantage To Maximize Your Investment And Create An Extraordinary Home. Talk with your clients with confidence to build a new house!! |
| Price | $1,999,000 |
| Taxes: | $7704.00 |
| Occupancy: | Vacant |
| Address: | 133 Airdrie Road , Toronto, M4G 1M6, Toronto |
| Directions/Cross Streets: | Bayview/Millwood |
| Rooms: | 6 |
| Rooms +: | 1 |
| Bedrooms: | 2 |
| Bedrooms +: | 0 |
| Family Room: | F |
| Basement: | Partially Fi |
| Level/Floor | Room | Length(ft) | Width(ft) | Descriptions | |
| Room 1 | Main | Living Ro | 13.68 | 12.99 | Fireplace, Bay Window, Hardwood Floor |
| Room 2 | Main | Dining Ro | 11.58 | 10.4 | Combined w/Living, Hardwood Floor |
| Room 3 | Main | Kitchen | 8.92 | 8.69 | |
| Room 4 | Main | Bedroom | 13.12 | 10.4 | Hardwood Floor, Double Closet |
| Room 5 | Main | Bedroom 2 | 8.99 | 9.84 | Hardwood Floor, Closet |
| Room 6 | Main | Sunroom | |||
| Room 7 | Basement | Recreatio |
| Washroom Type | No. of Pieces | Level |
| Washroom Type 1 | 4 | Main |
| Washroom Type 2 | 2 | Basement |
| Washroom Type 3 | 0 | |
| Washroom Type 4 | 0 | |
| Washroom Type 5 | 0 | |
| Washroom Type 6 | 4 | Main |
| Washroom Type 7 | 2 | Basement |
| Washroom Type 8 | 0 | |
| Washroom Type 9 | 0 | |
| Washroom Type 10 | 0 | |
| Washroom Type 11 | 4 | Main |
| Washroom Type 12 | 2 | Basement |
| Washroom Type 13 | 0 | |
| Washroom Type 14 | 0 | |
| Washroom Type 15 | 0 | |
| Washroom Type 16 | 4 | Main |
| Washroom Type 17 | 2 | Basement |
| Washroom Type 18 | 0 | |
| Washroom Type 19 | 0 | |
| Washroom Type 20 | 0 | |
| Washroom Type 21 | 4 | Main |
| Washroom Type 22 | 2 | Basement |
| Washroom Type 23 | 0 | |
| Washroom Type 24 | 0 | |
| Washroom Type 25 | 0 |
| Total Area: | 0.00 |
| Property Type: | Detached |
| Style: | Bungalow |
| Exterior: | Brick |
| Garage Type: | Detached |
| (Parking/)Drive: | Private |
| Drive Parking Spaces: | 3 |
| Park #1 | |
| Parking Type: | Private |
| Park #2 | |
| Parking Type: | Private |
| Pool: | None |
| Approximatly Square Footage: | 700-1100 |
| CAC Included: | N |
| Water Included: | N |
| Cabel TV Included: | N |
| Common Elements Included: | N |
| Heat Included: | N |
| Parking Included: | N |
| Condo Tax Included: | N |
| Building Insurance Included: | N |
| Fireplace/Stove: | Y |
| Heat Type: | Water |
| Central Air Conditioning: | Other |
| Central Vac: | N |
| Laundry Level: | Syste |
| Ensuite Laundry: | F |
| Sewers: | Sewer |
$
%
Years
This calculator is for demonstration purposes only. Always consult a professional
financial advisor before making personal financial decisions.
| Although the information displayed is believed to be accurate, no warranties or representations are made of any kind. |
| CENTURY 21 PERCY FULTON LTD. |
- Listing -1 of 0
|
|

Gaurang Shah
Licenced Realtor
Dir:
416-841-0587
Bus:
905-458-1123
| Book Showing | Email a Friend |
Jump To:
At a Glance:
| Type: | Freehold - Detached |
| Area: | Toronto |
| Municipality: | Toronto C11 |
| Neighbourhood: | Leaside |
| Style: | Bungalow |
| Lot Size: | x 130.16(Feet) |
| Approximate Age: | |
| Tax: | $7,704 |
| Maintenance Fee: | $0 |
| Beds: | 2 |
| Baths: | 2 |
| Garage: | 0 |
| Fireplace: | Y |
| Air Conditioning: | |
| Pool: | None |
Locatin Map:
Payment Calculator:

Listing added to your favorite list
Looking for resale homes?

By agreeing to Terms of Use, you will have ability to search up to 321815 listings and access to richer information than found on REALTOR.ca through my website.


