$2,999,000
Available - For Sale
Listing ID: X12010324
271 KAY Road West , Huntsville, P0B 1L0, Muskoka
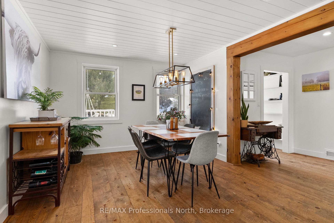
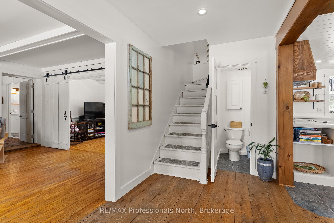
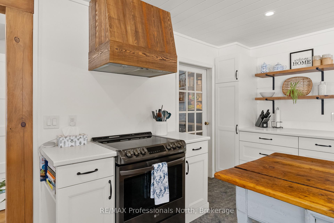
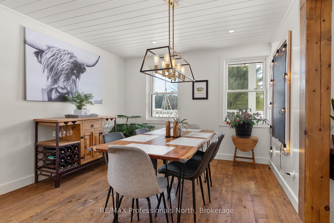
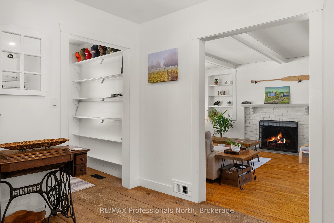
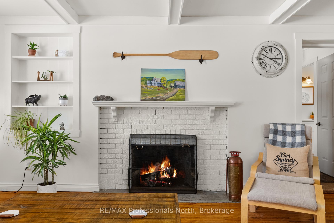
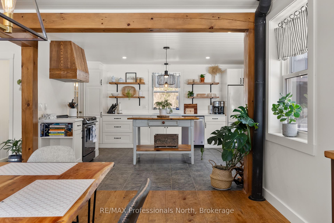
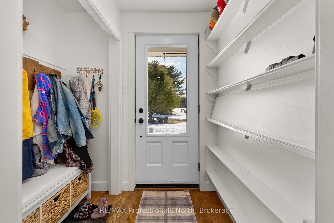
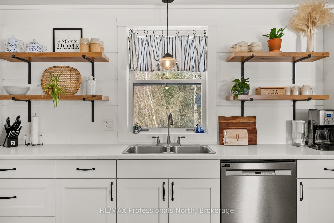
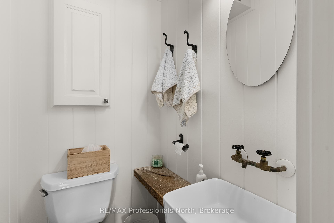
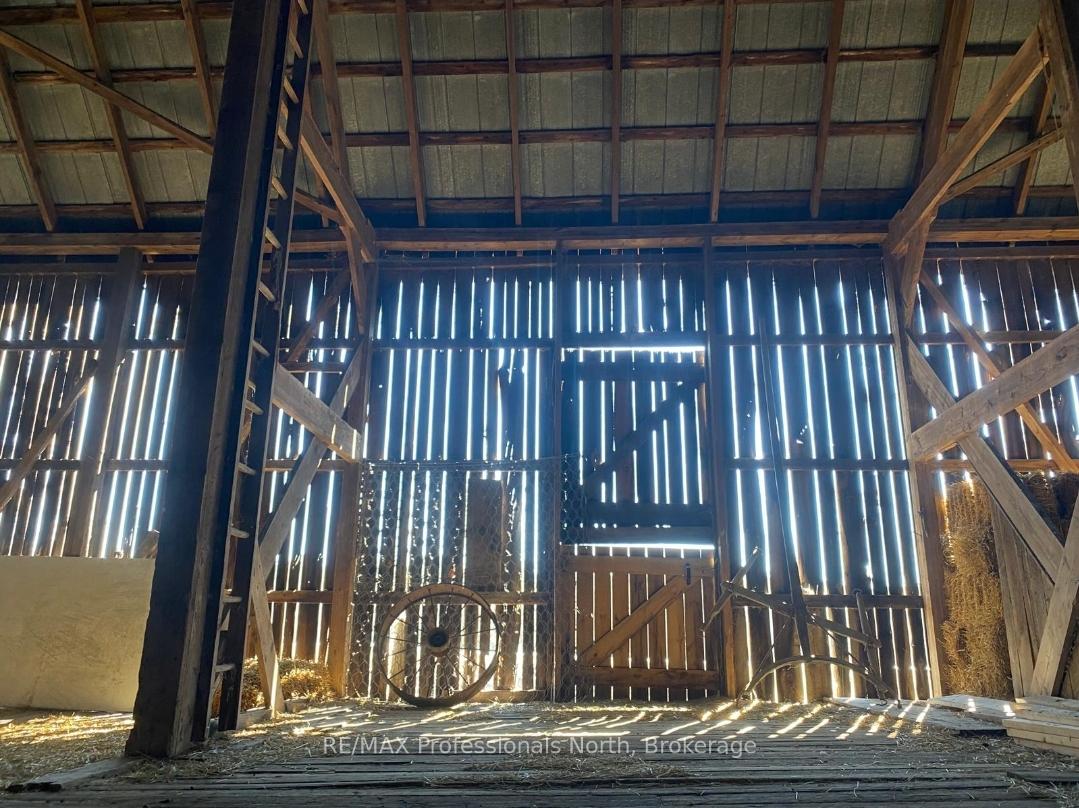
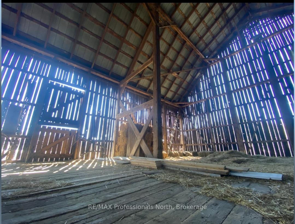
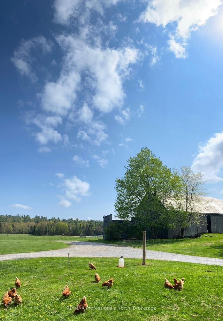
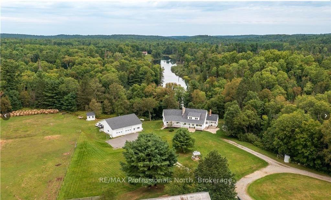
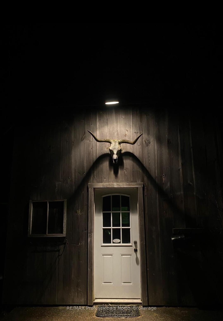
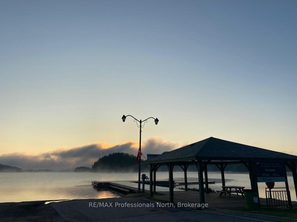
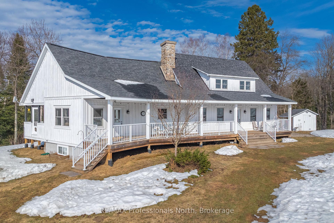
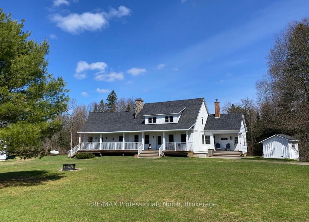
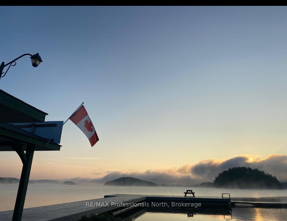
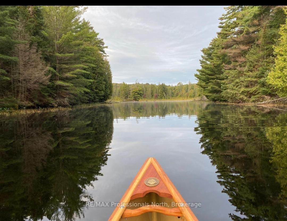
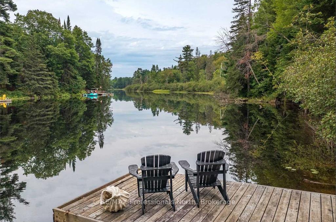
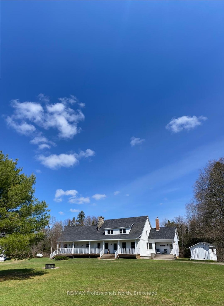
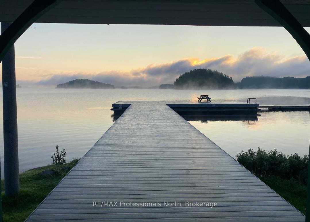
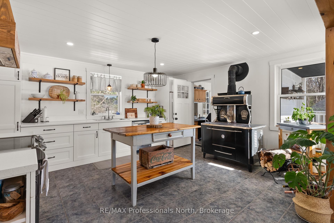
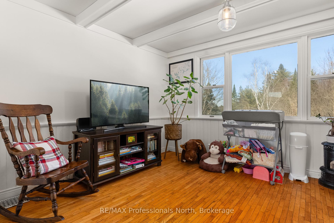
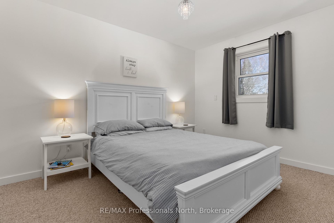
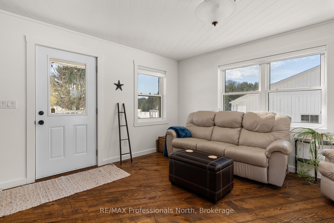
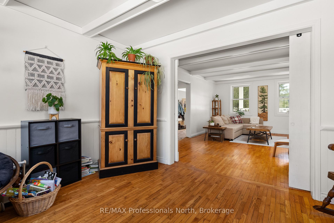
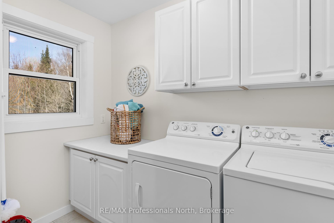
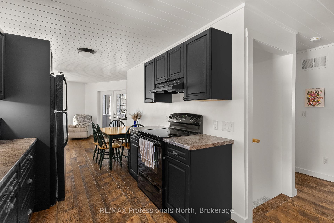
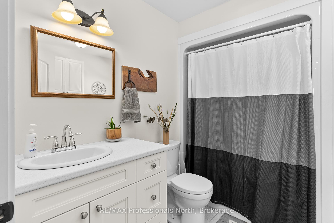
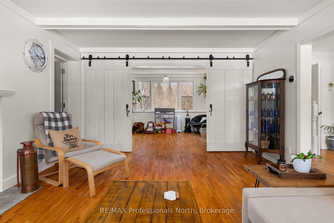
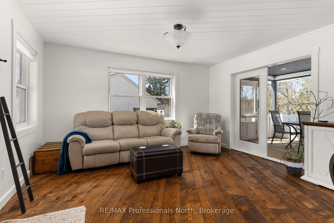
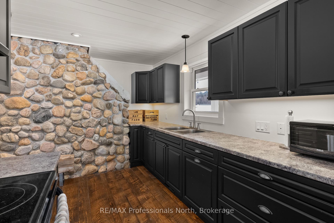
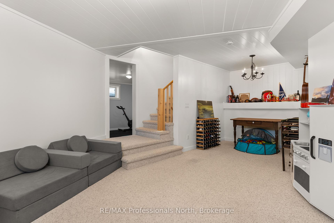
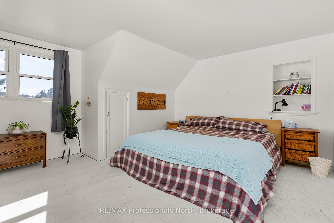
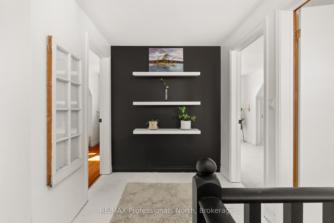
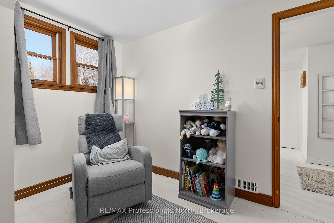
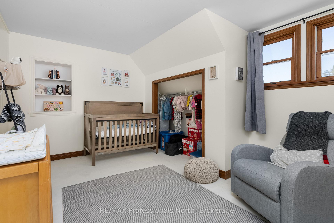
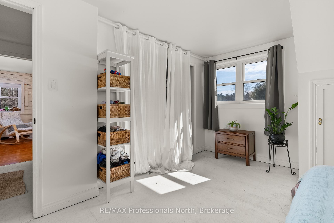
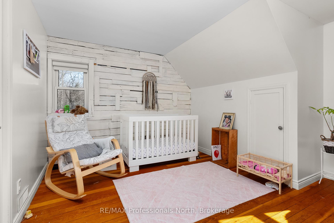
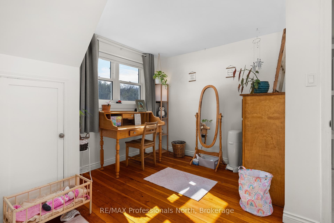
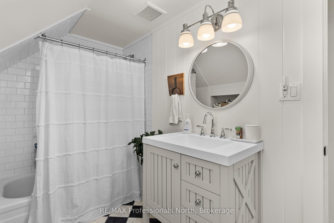
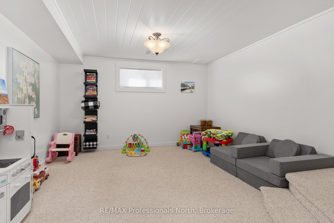
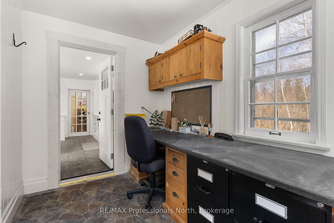
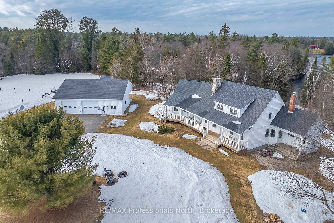
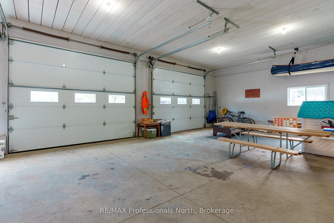
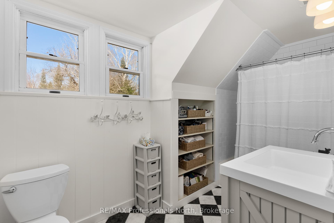
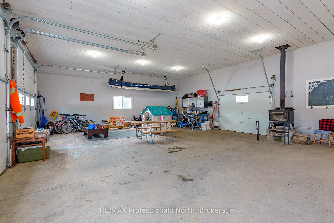
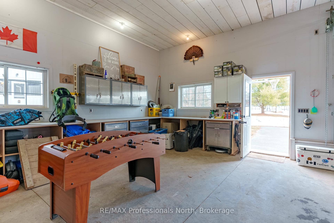
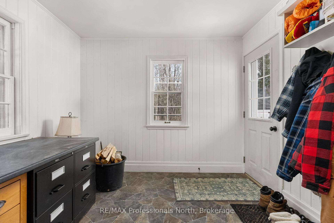
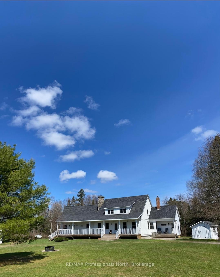
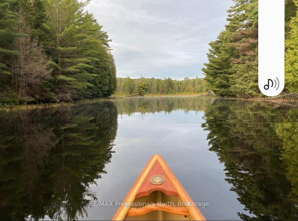





















































| Ready to experience the charm of country living in Muskoka? Maverick Farm is a breathtaking retreat where nature and tranquility meet. Spanning over 190 acres, this idyllic property offers 1,900 feet of serene frontage along the North Branch Muskoka River, 11 acres of picturesque red pine forest, and rolling fields that change beautifully with the seasons. This modern farmhouse is perfectly situated just 20 minutes from Huntsville and Bracebridge and only four miles between Port Sydney Dam and Balsam Chutes. With a spacious 1,100 sq. ft. attached granny suite, there's plenty of room for family, guests, or rental income. The rustic barn, tack house, and stunning landscapes provide the perfect backdrop for weddings, corporate events, or private gatherings. Spend your days floating down the river, wandering through the woods, or tending to your own greenhouse & vegetable garden. Climb the scenic rock hill for a breathtaking panoramic view or relax on the front porch as you look over the fields. The 3 season Muskoka room offers a peaceful space to enjoy the river views, while the bright, sunlit farmhouse kitchen and rustic dining area invite you to gather with loved ones. Enjoy the welcoming living room on chilly winter days. With four bedrooms and three beautifully renovated bathrooms, this home is designed for comfort. A 30' x 48' heated shop with a 48' x 16' lean-to provides ample space for equipment, hobbies, or even hosting gatherings. The well-maintained farm also includes a storage shed and a garden shed with built-in firewood storage. Recent updates ensure modern convenience, including a new septic system (2013), generator panel and portable generator (2014), furnace and water filtration system (2014), hot water heater (2021) and a heat pump (2024). Don't miss this rare opportunity to own a well-established, working farm in the heart of Muskoka. Bring your dreams alive at Maverick Farm! |
| Price | $2,999,000 |
| Taxes: | $3033.37 |
| Occupancy: | Owner |
| Address: | 271 KAY Road West , Huntsville, P0B 1L0, Muskoka |
| Acreage: | 100 + |
| Directions/Cross Streets: | Deer Lake Rd and Kay Rd West |
| Rooms: | 16 |
| Rooms +: | 4 |
| Bedrooms: | 4 |
| Bedrooms +: | 0 |
| Family Room: | T |
| Basement: | Partially Fi, Full |
| Level/Floor | Room | Length(ft) | Width(ft) | Descriptions | |
| Room 1 | Main | Bathroom | 4 | 3.35 | |
| Room 2 | Main | Kitchen | 16.17 | 15.68 | |
| Room 3 | Main | Dining Ro | 15.32 | 11.09 | |
| Room 4 | Main | Mud Room | 8.99 | 11.58 | |
| Room 5 | Main | Living Ro | 18.01 | 13.32 | |
| Room 6 | Main | Den | 13.32 | 10.59 | |
| Room 7 | Second | Bathroom | 6 | 10.99 | |
| Room 8 | Second | Bedroom | 12.17 | 15.15 | |
| Room 9 | Second | Bedroom | 10.76 | 13.42 | |
| Room 10 | Second | Primary B | 13.48 | 14.01 | |
| Room 11 | Second | Other | 5.41 | 7.68 | |
| Room 12 | Main | Bedroom | 12.4 | 11.84 | |
| Room 13 | Main | Kitchen | 13.84 | 15.25 | |
| Room 14 | Main | Family Ro | 14.01 | 16.92 |
| Washroom Type | No. of Pieces | Level |
| Washroom Type 1 | 2 | Main |
| Washroom Type 2 | 3 | Second |
| Washroom Type 3 | 4 | Main |
| Washroom Type 4 | 0 | |
| Washroom Type 5 | 0 |
| Total Area: | 0.00 |
| Property Type: | Detached |
| Style: | 2-Storey |
| Exterior: | Concrete |
| Garage Type: | Detached |
| (Parking/)Drive: | Other |
| Drive Parking Spaces: | 10 |
| Park #1 | |
| Parking Type: | Other |
| Park #2 | |
| Parking Type: | Other |
| Pool: | None |
| Approximatly Square Footage: | 3000-3500 |
| CAC Included: | N |
| Water Included: | N |
| Cabel TV Included: | N |
| Common Elements Included: | N |
| Heat Included: | N |
| Parking Included: | N |
| Condo Tax Included: | N |
| Building Insurance Included: | N |
| Fireplace/Stove: | Y |
| Heat Type: | Forced Air |
| Central Air Conditioning: | Other |
| Central Vac: | N |
| Laundry Level: | Syste |
| Ensuite Laundry: | F |
| Elevator Lift: | False |
| Sewers: | Septic |
| Water: | Lake/Rive |
| Water Supply Types: | Lake/River, |
$
%
Years
This calculator is for demonstration purposes only. Always consult a professional
financial advisor before making personal financial decisions.
| Although the information displayed is believed to be accurate, no warranties or representations are made of any kind. |
| RE/MAX Professionals North |
- Listing -1 of 0
|
|

Gaurang Shah
Licenced Realtor
Dir:
416-841-0587
Bus:
905-458-7979
Fax:
905-458-1220
| Virtual Tour | Book Showing | Email a Friend |
Jump To:
At a Glance:
| Type: | Freehold - Detached |
| Area: | Muskoka |
| Municipality: | Huntsville |
| Neighbourhood: | Stephenson |
| Style: | 2-Storey |
| Lot Size: | x 0.00(Acres) |
| Approximate Age: | |
| Tax: | $3,033.37 |
| Maintenance Fee: | $0 |
| Beds: | 4 |
| Baths: | 3 |
| Garage: | 0 |
| Fireplace: | Y |
| Air Conditioning: | |
| Pool: | None |
Locatin Map:
Payment Calculator:

Listing added to your favorite list
Looking for resale homes?

By agreeing to Terms of Use, you will have ability to search up to 310352 listings and access to richer information than found on REALTOR.ca through my website.


